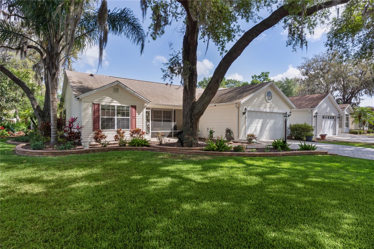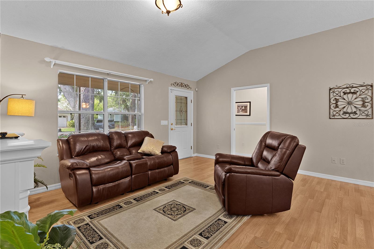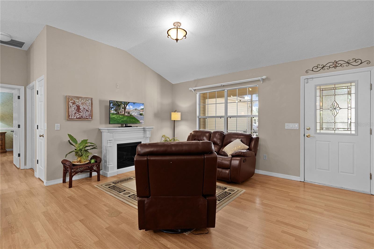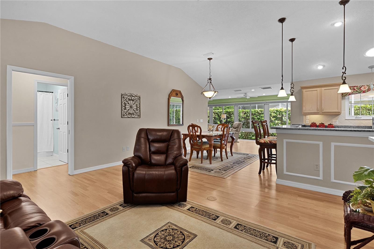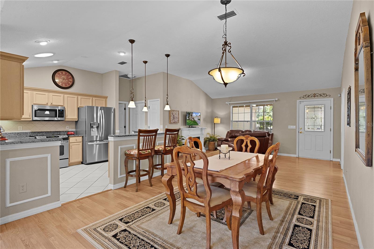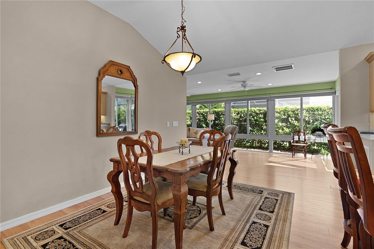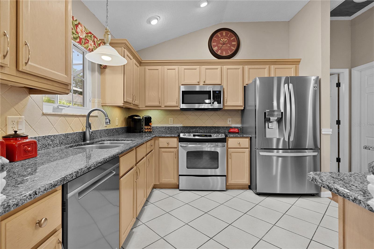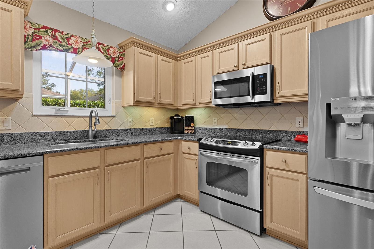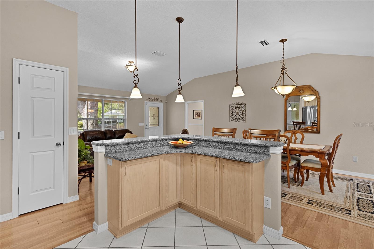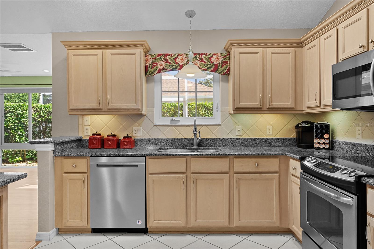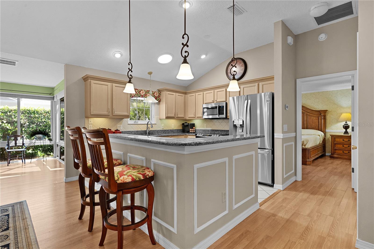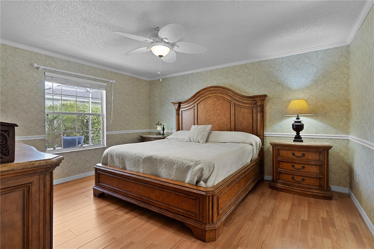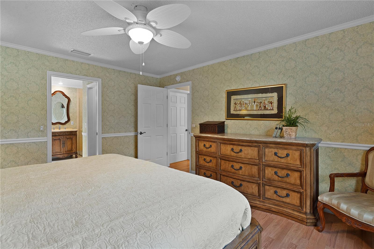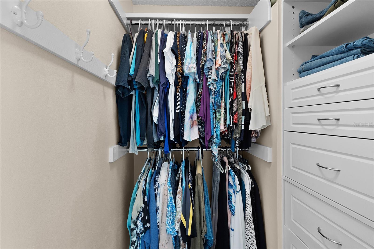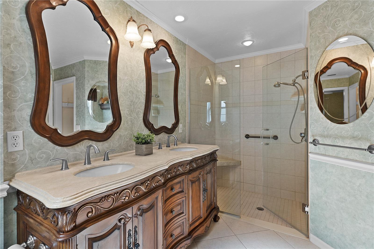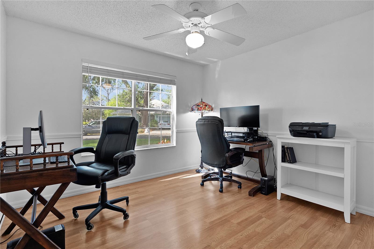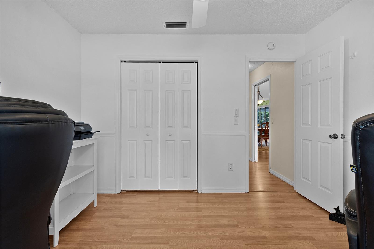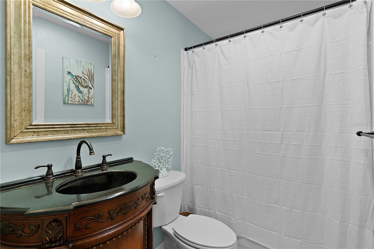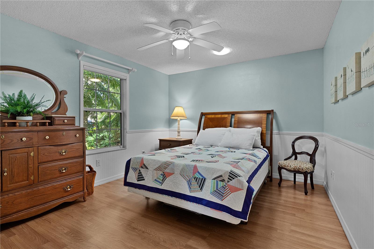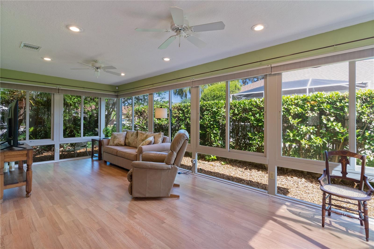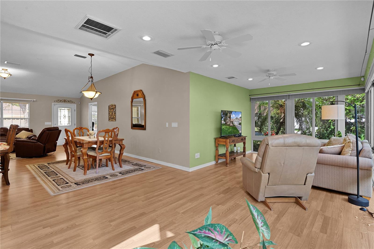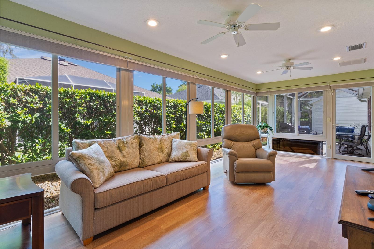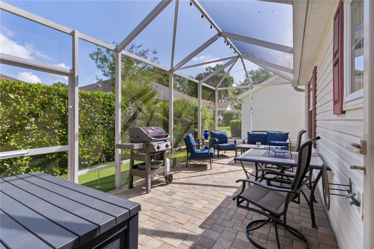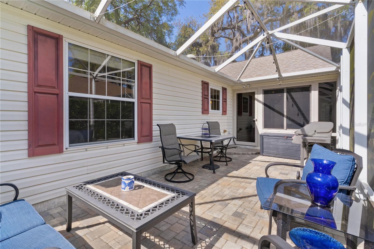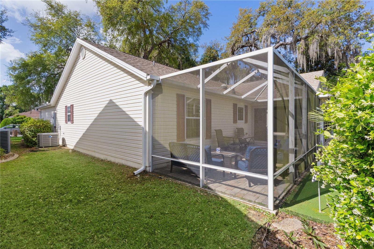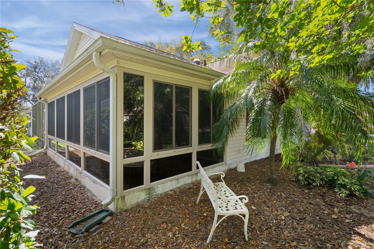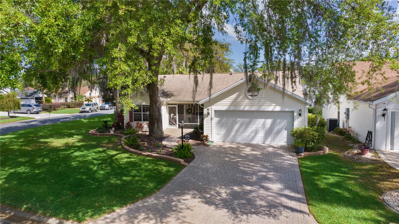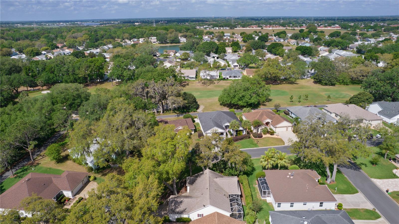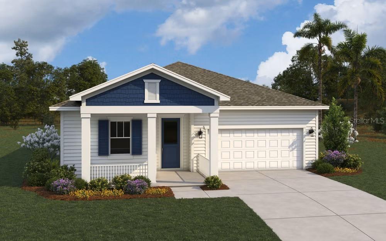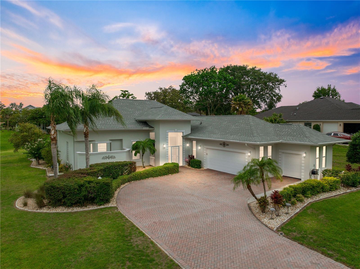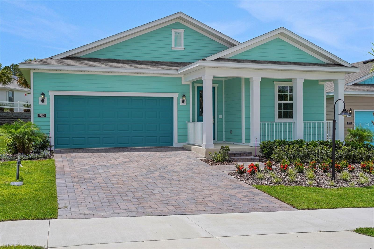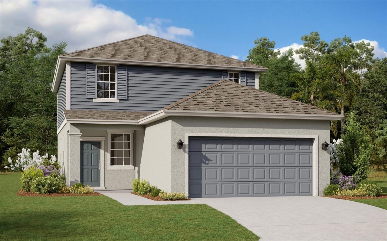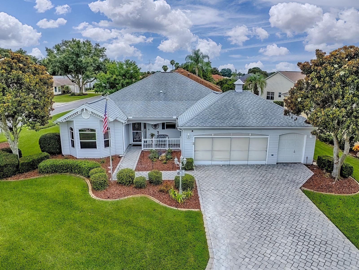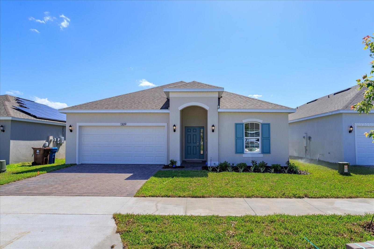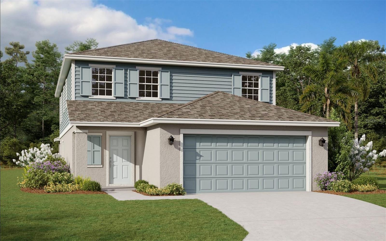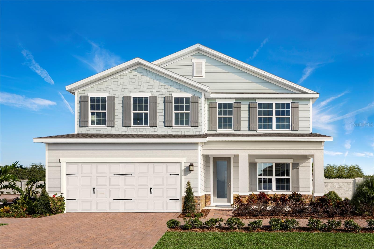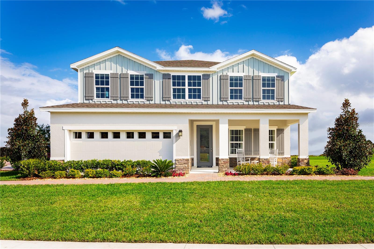411 Loma Paseo Drive, THE VILLAGES, FL 32159
Property Photos
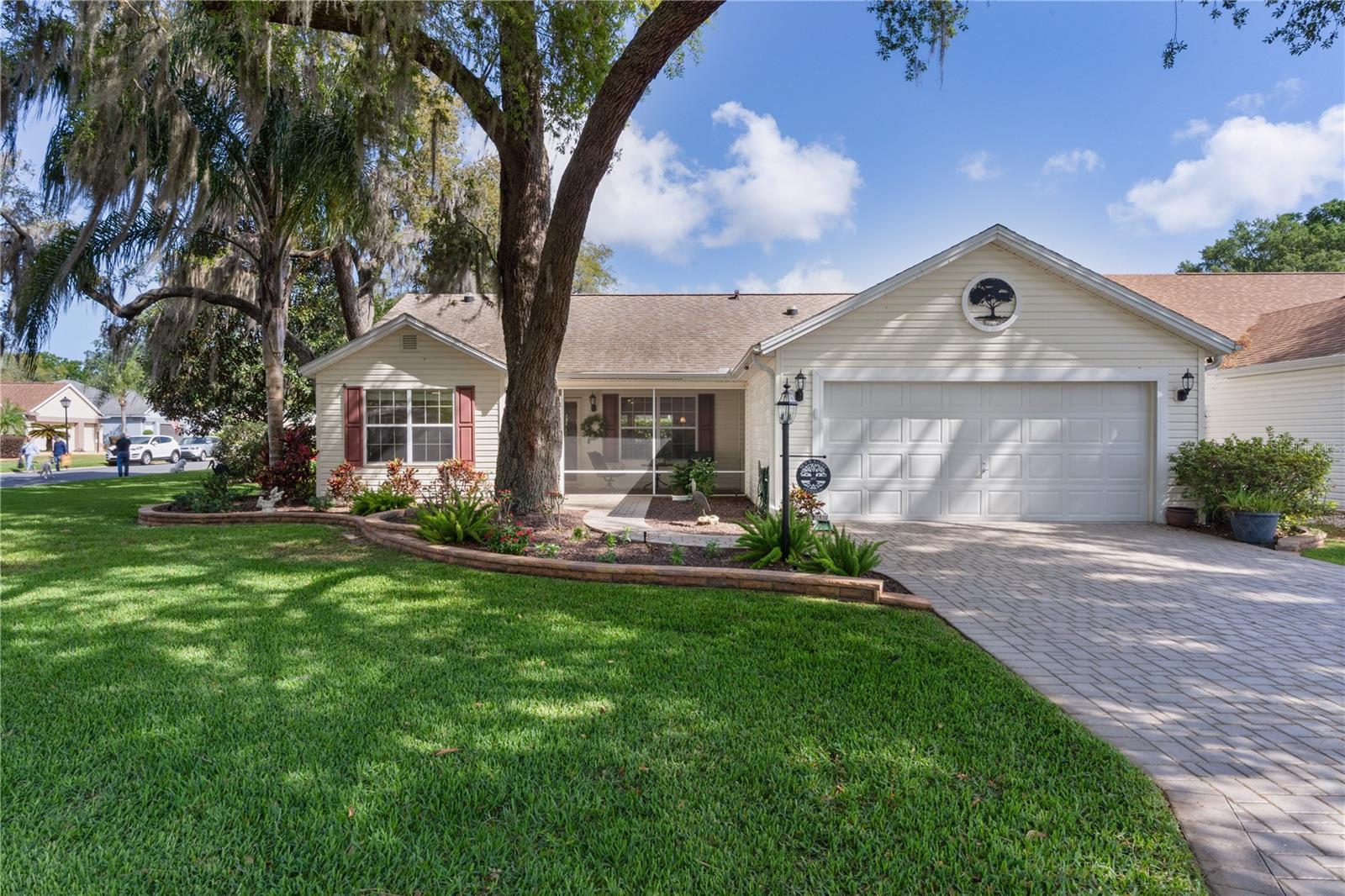
Would you like to sell your home before you purchase this one?
Priced at Only: $369,000
For more Information Call:
Address: 411 Loma Paseo Drive, THE VILLAGES, FL 32159
Property Location and Similar Properties
- MLS#: G5095423 ( Residential )
- Street Address: 411 Loma Paseo Drive
- Viewed: 4
- Price: $369,000
- Price sqft: $170
- Waterfront: No
- Year Built: 1998
- Bldg sqft: 2168
- Bedrooms: 3
- Total Baths: 2
- Full Baths: 2
- Garage / Parking Spaces: 2
- Days On Market: 99
- Additional Information
- Geolocation: 28.9238 / -81.9438
- County: LAKE
- City: THE VILLAGES
- Zipcode: 32159
- Subdivision: The Villages
- Provided by: REALTY EXECUTIVES IN THE VILLAGES

- DMCA Notice
-
DescriptionLive the Florida Lifestyle in This Beautiful *BOND PAID* Expanded Bougainvillea Model WORRY FREE LIVING!! ROOF 2020 HVAC 2024 (With WIFI enabled monitor and control) HOT WATER HEATER 2025 Discover your dream home in the heart of The Villages! This stunning 3 bedroom, 2 bathroom residence offers the perfect combination of comfort, style, and prime location. Situated on an impressive, beautifully landscaped corner lot, this home immediately welcomes you with its curb appeal and inviting layout. Step inside to find a light filled, open floor plan that makes everyday living and entertaining an absolute pleasure. The modern kitchen is a chefs delightfeaturing stainless steel appliances, abundant cabinetry, and a breakfast bar perfect for casual meals or chatting over morning coffee. Enjoy multiple living spaces designed for relaxation and entertaining, including a spacious living room, a formal dining area, and an expansive family room filled with natural light. Whether you're hosting guests or enjoying a quiet evening at home, you'll find the perfect space for every occasion. Retreat to the generously sized master suite, complete with two walk in closets, dual sinks, and a walk in tiled shower. The additional bedrooms offer flexibility for guests, a home office, or hobby space. Step outside into your very own Florida oasisa large screened birdcage lanai that seamlessly connects to the family room. This outdoor living space is ideal for morning coffee, evening cocktails, or simply soaking in the sunshine and fresh air year round. Additional highlights include: Durable laminate and tile flooring throughoutno carpet! Spacious 2 car garage with plenty of storage Located in the quiet Village of La Reynalda, this home offers peace and privacy with only one entry and exit, limiting traffic and fostering a warm, neighborly atmosphere. Youll enjoy the convenience of being just minutes away from both Spanish Springs and Lake Sumter Landing, with easy access via car or golf cart. Whether you're looking for a seasonal getaway or a forever home, this property is move in ready and waiting for you to make it your own. Come experience the best of Florida livingschedule your private showing today!
Payment Calculator
- Principal & Interest -
- Property Tax $
- Home Insurance $
- HOA Fees $
- Monthly -
Features
Building and Construction
- Covered Spaces: 0.00
- Exterior Features: Lighting, Rain Gutters
- Flooring: Ceramic Tile, Laminate
- Living Area: 1632.00
- Roof: Shingle
Land Information
- Lot Features: Corner Lot, Landscaped, Level, Near Golf Course, Paved
Garage and Parking
- Garage Spaces: 2.00
- Open Parking Spaces: 0.00
- Parking Features: Driveway, Garage Door Opener, Ground Level
Eco-Communities
- Water Source: None
Utilities
- Carport Spaces: 0.00
- Cooling: Central Air
- Heating: Central, Electric
- Pets Allowed: Cats OK, Dogs OK
- Sewer: Public Sewer
- Utilities: Fiber Optics, Fire Hydrant, Public
Amenities
- Association Amenities: Basketball Court, Fence Restrictions, Fitness Center, Golf Course, Pickleball Court(s), Playground, Pool, Recreation Facilities, Shuffleboard Court, Tennis Court(s), Trail(s)
Finance and Tax Information
- Home Owners Association Fee Includes: Pool, Recreational Facilities, Security
- Home Owners Association Fee: 0.00
- Insurance Expense: 0.00
- Net Operating Income: 0.00
- Other Expense: 0.00
- Tax Year: 2024
Other Features
- Appliances: Dishwasher, Disposal, Dryer, Electric Water Heater, Microwave, Range, Refrigerator, Washer
- Association Name: NA
- Country: US
- Furnished: Unfurnished
- Interior Features: Ceiling Fans(s), Chair Rail, Living Room/Dining Room Combo, Open Floorplan, Primary Bedroom Main Floor, Thermostat, Walk-In Closet(s)
- Legal Description: LADY LAKE THE VILLAGES OF LADY LAKE UNIT NO 22 SUB LOT 6012 PB 39 PGS 58-59 ORB 5707 PG 2082
- Levels: One
- Area Major: 32159 - Lady Lake (The Villages)
- Occupant Type: Owner
- Parcel Number: 18-18-24-2200-000-60120
- Possession: Close Of Escrow
- View: Trees/Woods
- Zoning Code: MX-8
Similar Properties
Nearby Subdivisions
Cortez
Lady Lake Orange Blossom Garde
Not On List
Orange Blossom Gardens
Orange Blossom Gardens Un 18
Orange Blossom Gardens Unit 03
Sumter
Sumter Villa Delavista West 06
Sumter Villages San Pedro Ctyd
The Villages
The Villages
The Villages Village Of Sumte
The Villages Of Sumter
The Villages Rio Ranchero Sout
The Villagessumter
Villages Lady Lake
Villages Of Sumter
Villages Of Sumter Patio Villa
Villages Of Sumter Villa De La
Villages Of Sumter Villa San A
Villages Of Sumter Villa Vera
Villages Sumter
Villages Sumter Rio Grande
Villages Sumter San Pedro C
Villages/lady Lake Un #24
Villages/sumter
Villageslady Lake Un 24
Villagessumter
Villagessumter Un 13
Villagessumter Un 26

- Frank Filippelli, Broker,CDPE,CRS,REALTOR ®
- Southern Realty Ent. Inc.
- Mobile: 407.448.1042
- frank4074481042@gmail.com



