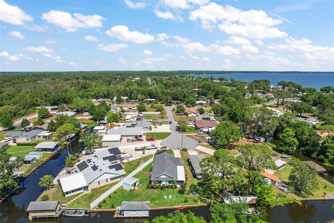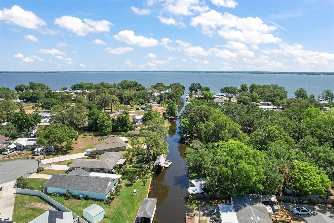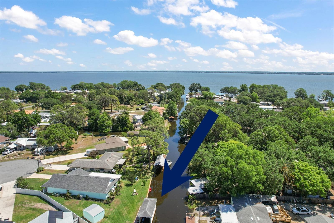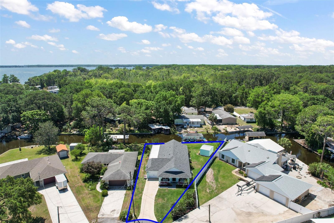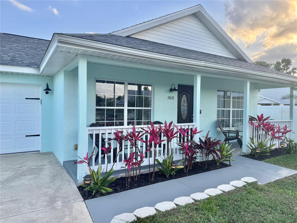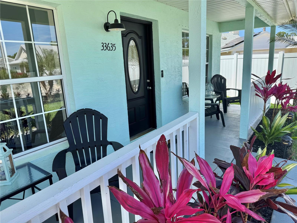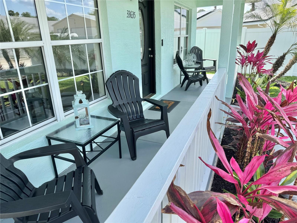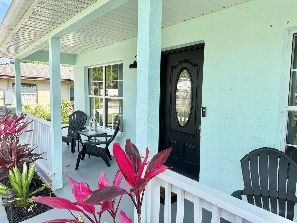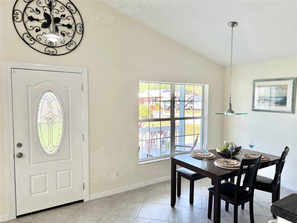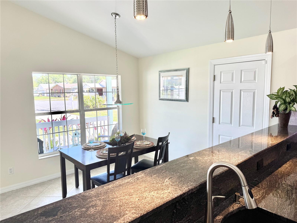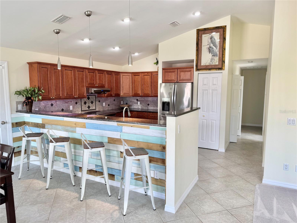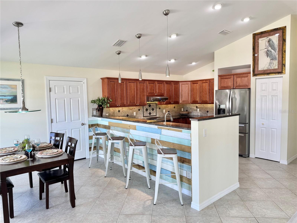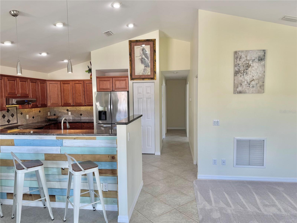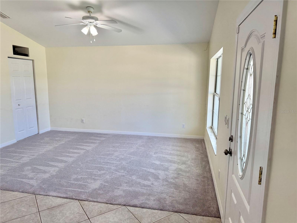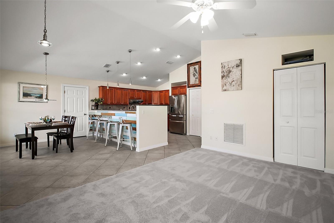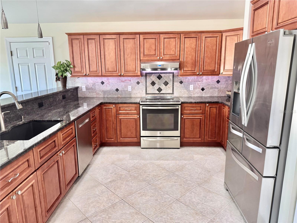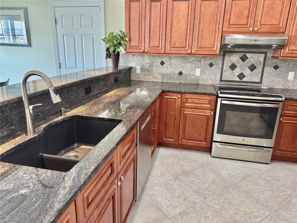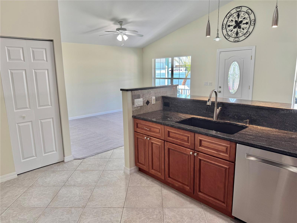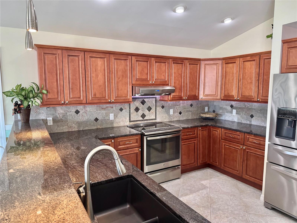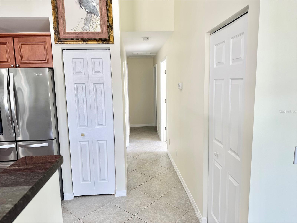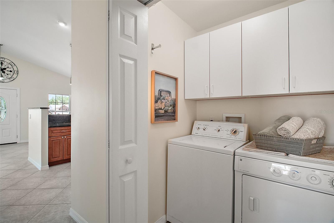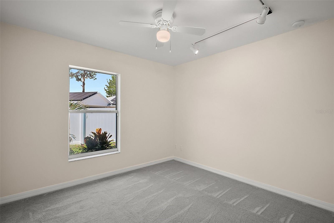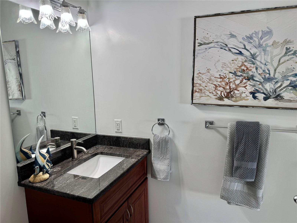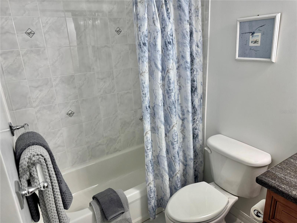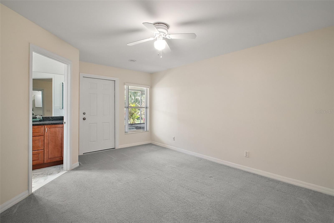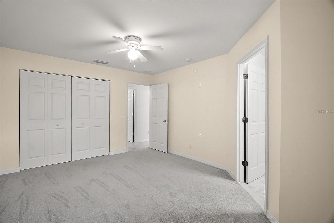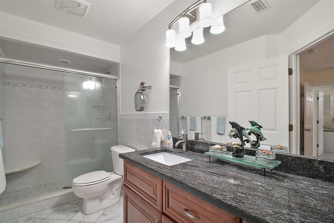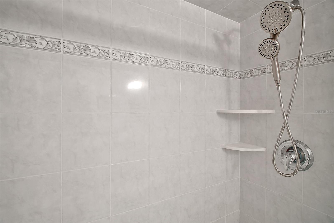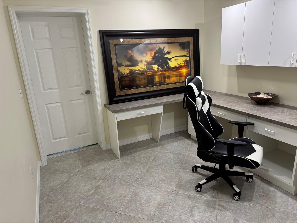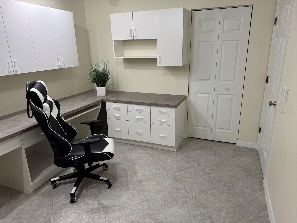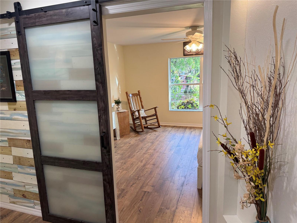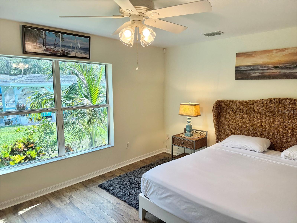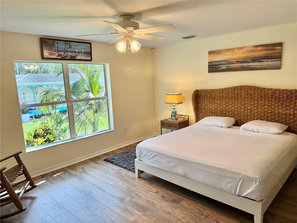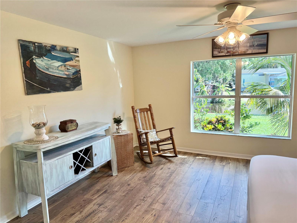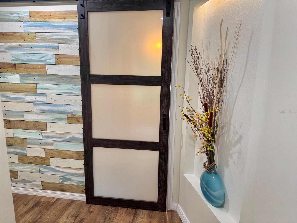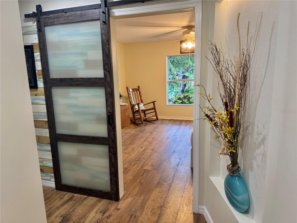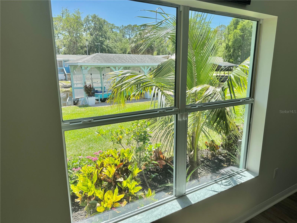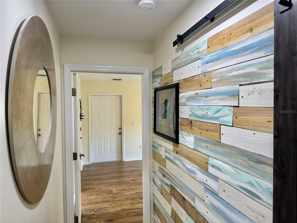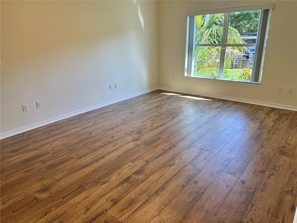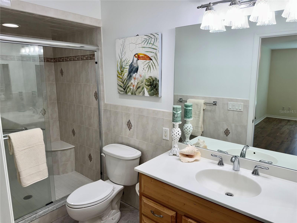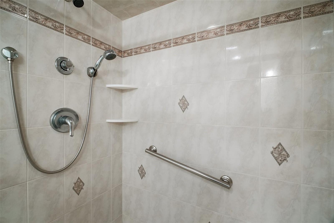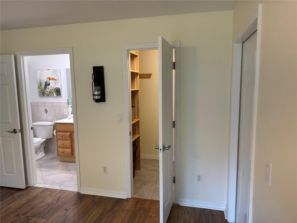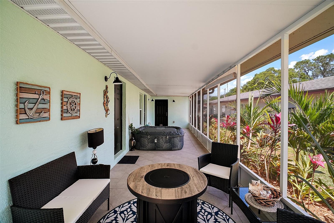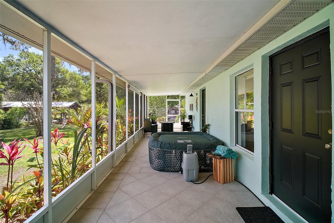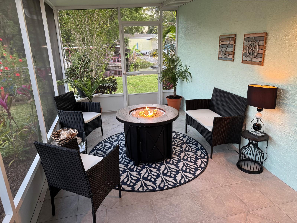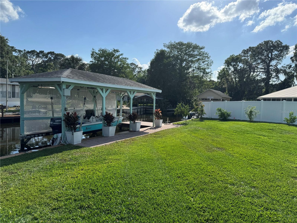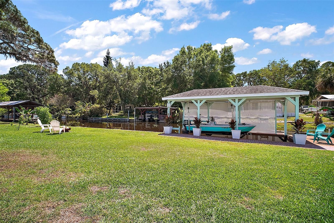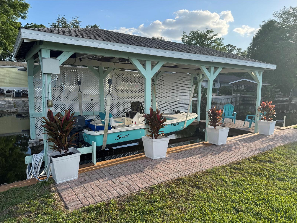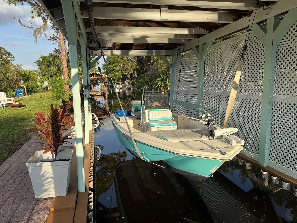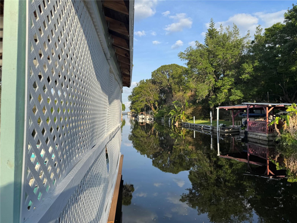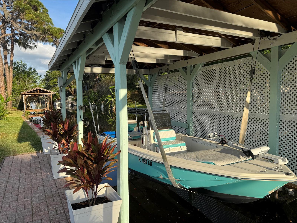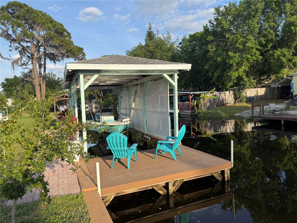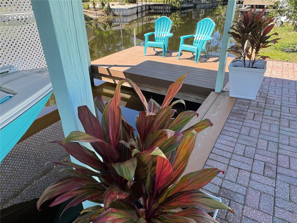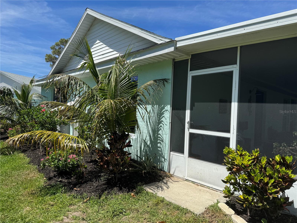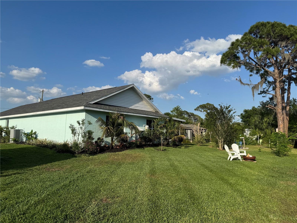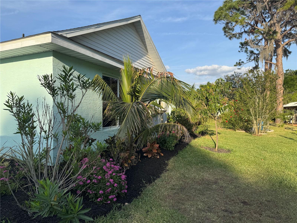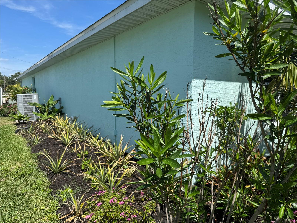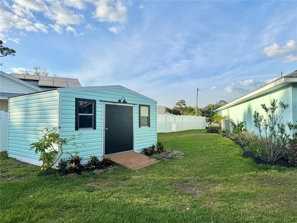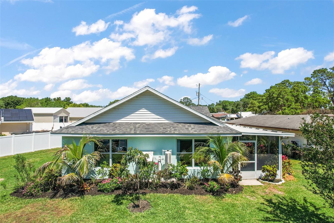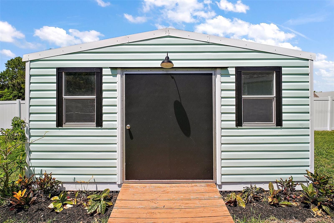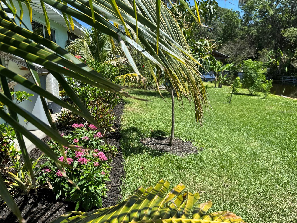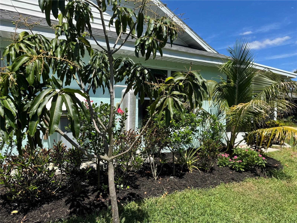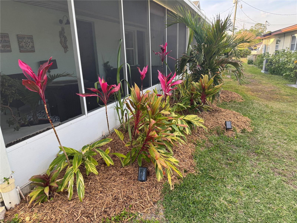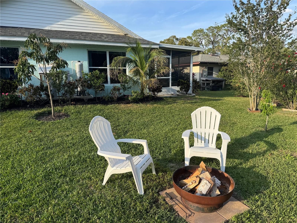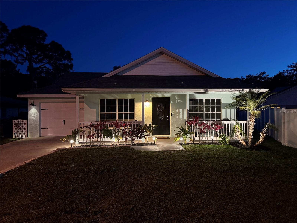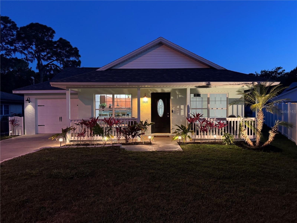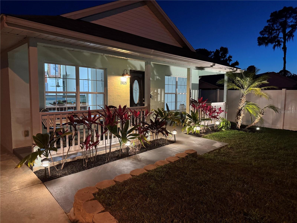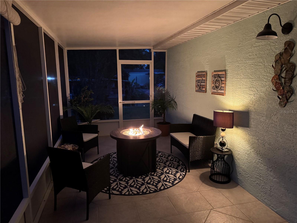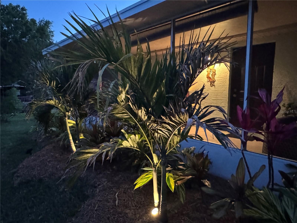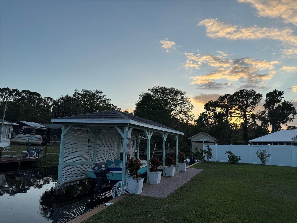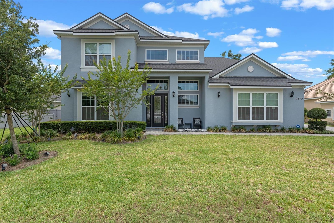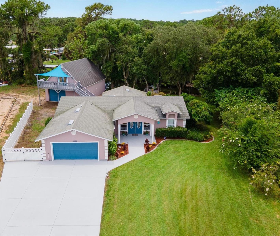33635 Jeffery Court, LEESBURG, FL 34788
Property Photos
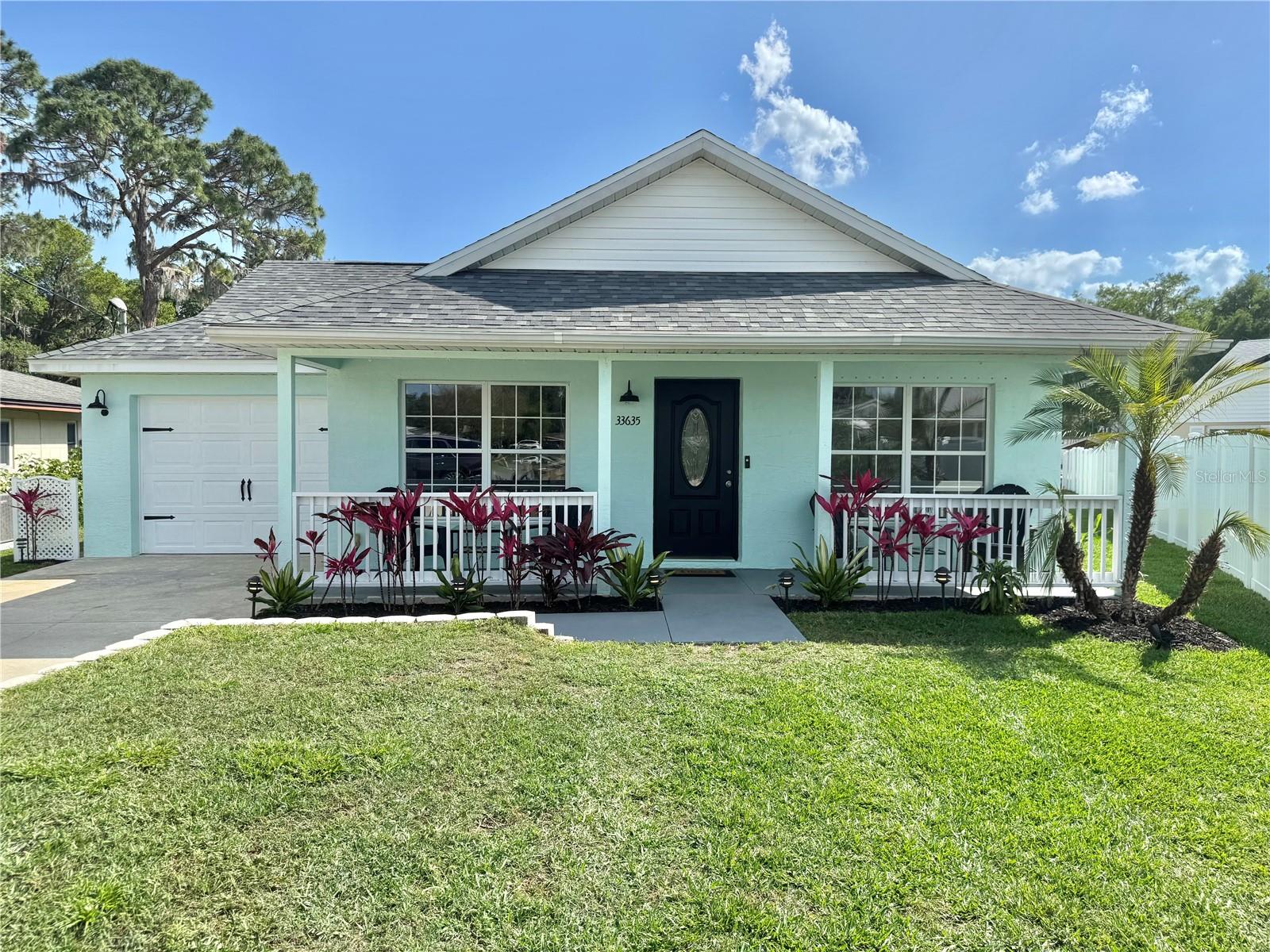
Would you like to sell your home before you purchase this one?
Priced at Only: $556,900
For more Information Call:
Address: 33635 Jeffery Court, LEESBURG, FL 34788
Property Location and Similar Properties
- MLS#: G5095501 ( Residential )
- Street Address: 33635 Jeffery Court
- Viewed: 32
- Price: $556,900
- Price sqft: $202
- Waterfront: Yes
- Wateraccess: Yes
- Waterfront Type: Canal - Freshwater
- Year Built: 2005
- Bldg sqft: 2754
- Bedrooms: 4
- Total Baths: 3
- Full Baths: 3
- Garage / Parking Spaces: 1
- Days On Market: 59
- Additional Information
- Geolocation: 28.8394 / -81.757
- County: LAKE
- City: LEESBURG
- Zipcode: 34788
- Subdivision: Western Shores
- Provided by: EXIT REALTY TRI-COUNTY
- Contact: Steven Boone
- 352-385-3948

- DMCA Notice
-
DescriptionCanal waterfront home!! Private dock!! Move in ready!! Open air boat house with lift!! Additional dock sitting area!! Direct acces to lake eustis and the famous chain of lakes!! No hoa!! New standout dcor finishes!! Here it is!! Your vacation getaway or your forever home!! Nows the time to fully immerse yourself and truly experience that florida serene canal front living lifestyle that will guide you on limitless nautical adventures!! This 2005 home has charm, style, sophistication, and tucked away on a quaint cul de sac!! Enticing curb appeal and lovely manicured landscaping!! Numerous features include: new roof 2022, new ext. Paint 2024, partial new wood like laminate flooring 2025, custom spa 2024, extensive landscape lighting 2024, custom hurricane shutters, central vac, inside laundry w/cabinetry, dual ac, 2024 fire pit table, and also has an outdoor water softener system!! This exceptional 4 bed/3 bath home has 1,980 climate controlled sq. Ft. And boasts a unique and versatile floor plan that includes two master en suites!! Both with walk in closets. The welcoming front porch exudes that restful vibe to simply relax sipping iced tea!! Upon entry, natural light fills the foyer!! The chef friendly kitchen has stunning granite countertops, ss appliances, induction stove, abundant cabinetry with under mount lighting, elegant backsplash, and teardrop pendant lighting!! The dining room along with the granite breakfast bar provides more than ample seating!! Adjacent, is the living room complete with a media closet!! The front of the home has a master en suite and guest room, with a close by bonus room that could serve as an office/home theatre or craft room!! The rear portion of the home has been recently upgraded with impressive laminate flooring, a custom artists niche with new ambient lighting, the second master en suite, and the additional eye catching expansive guest room with a new barn door design!! Plenty of room for in laws or long term guests!! Both en suites have access to the lanai!! Rear bedrooms have beautiful scenic canal/yard views!! Step out onto your approx. 9 x 30 screened lanai and absorb all the tropical like landscaping, as you lounge in your custom spa or choose the cozy sitting area complimented with a propane fire pit table!! Perfect for outdoor entertaining and all those family gatherings!! Sooth away your day in the backyard oasis green space with more lush landscaping, custom lighting, and a multitude of plants/trees including avocado, mango, pineapple, grapefruit, key lime, and barbados cherry just to name a few!! Plus, another sitting area with wood burning fire pit and a generous sized workshop/lawn/storage shed with electric!! And of course, your little piece of paradise awaits you!! Your very own private shingled open air boat house with lift!! Dont miss this rare opportunity!! Seller including 2 yr home warranty!! Location benefits include convenient drive to theme parks, daytona beach, shopping, worship, and historic downtown mount dora art & craft festivals!!
Payment Calculator
- Principal & Interest -
- Property Tax $
- Home Insurance $
- HOA Fees $
- Monthly -
Features
Building and Construction
- Covered Spaces: 0.00
- Exterior Features: Garden, Hurricane Shutters, Rain Gutters, Storage
- Flooring: Carpet, Ceramic Tile, Laminate
- Living Area: 1980.00
- Other Structures: Shed(s)
- Roof: Shingle
Land Information
- Lot Features: Cul-De-Sac, Landscaped
Garage and Parking
- Garage Spaces: 1.00
- Open Parking Spaces: 0.00
- Parking Features: Garage Door Opener, Ground Level
Eco-Communities
- Water Source: Canal/Lake For Irrigation, Well
Utilities
- Carport Spaces: 0.00
- Cooling: Central Air
- Heating: Central
- Pets Allowed: Yes
- Sewer: Septic Tank
- Utilities: BB/HS Internet Available, Cable Available, Electricity Connected
Finance and Tax Information
- Home Owners Association Fee: 0.00
- Insurance Expense: 0.00
- Net Operating Income: 0.00
- Other Expense: 0.00
- Tax Year: 2024
Other Features
- Appliances: Dishwasher, Dryer, Range, Range Hood, Refrigerator, Washer, Water Softener
- Country: US
- Interior Features: Ceiling Fans(s), Central Vaccum, Living Room/Dining Room Combo, Split Bedroom, Stone Counters, Vaulted Ceiling(s), Walk-In Closet(s)
- Legal Description: WESTERN SHORES LOT 143 *UNRECORDED PLAT SEE DEED FOR FULL PROPERTY DESCRIPTION ORB 6231 PG 353
- Levels: One
- Area Major: 34788 - Leesburg / Haines Creek
- Occupant Type: Owner
- Parcel Number: 07-19-26-0300-000-14300
- Style: Contemporary
- View: Garden, Water
- Views: 32
- Zoning Code: R-6
Similar Properties
Nearby Subdivisions
0003
Acreage & Unrec
Bassville Park
Bentwood Sub
Chelsea Park Sub
Country Club View
Country Club View Add 04
Country Club View Sub
Eagles Point Ph Ii Sub
Eagles Point Sub
Golfview
Green Tree Sub
Haines Creek Heights
Haines Lake Estates
Harbor Shores
Highland Lakes
Jacksons River Country Estates
Lake Yale Estates
Leesburg
Liberty Preserve
Liberty Preserve Ph Two
Magda Estates
Meadow Ridge Of Grand Island
Meadow Ridge Of Grand Island P
None
Not On List
Pine Harbour
Pine Island Shores
Quail Pointe At Silver Lake
Quail Ridge Estates First Add
Scottish Highlands
Scottish Highlands Condo Ph A
Scottish Highlands Condo Ph B
Scottish Highlands Condo Ph F
Scottish Highlands Condo Ph J
Scottish Highlands Condo Ph K
Scottish Highlands Condo Ph L
Scottish Highlands Condo Ph T
Scottish Highlands Condo Ph V
Scottish Highlands Condo Ph X
Scottish Hlnds Condo
Silver Lake Estates
Silver Lake Forest Sub
Silver Lake Meadows Sub
Silver Lake Pointe
Silver Ridge Sub
Silverwood Sub
Stonegate At Silver Lake Sub
Sunny Dell Park
Trinity Trail Sub
Unincorporated Lake County
Western Shores

- Frank Filippelli, Broker,CDPE,CRS,REALTOR ®
- Southern Realty Ent. Inc.
- Mobile: 407.448.1042
- frank4074481042@gmail.com



