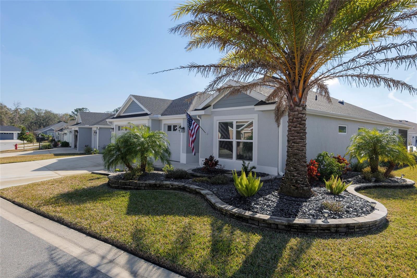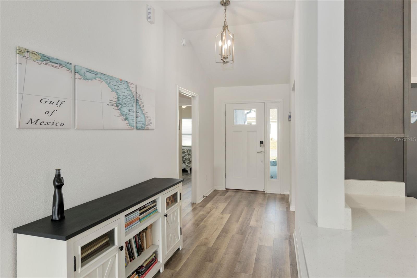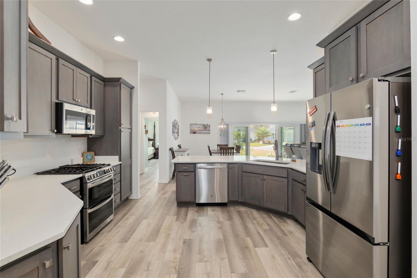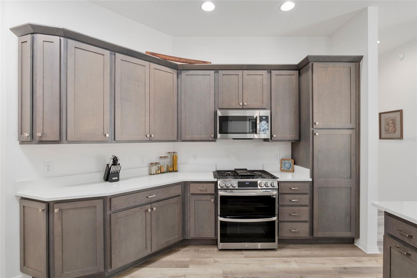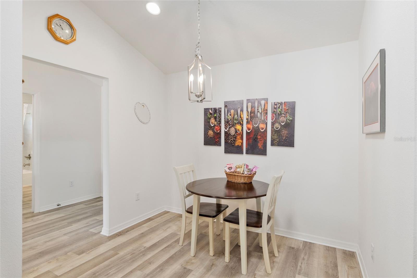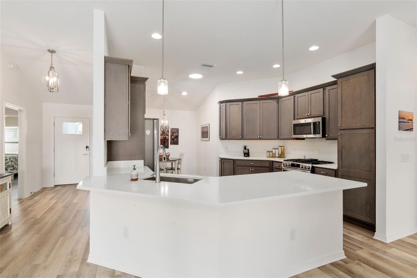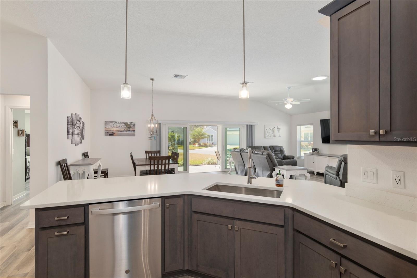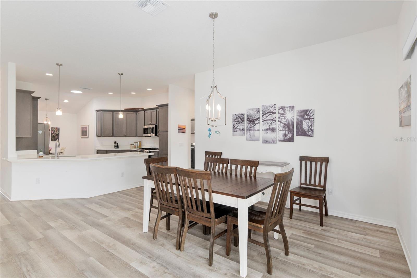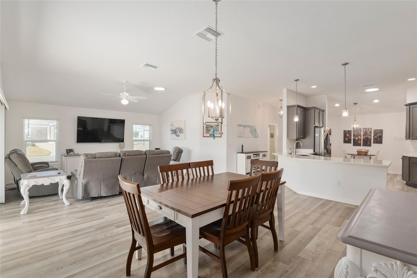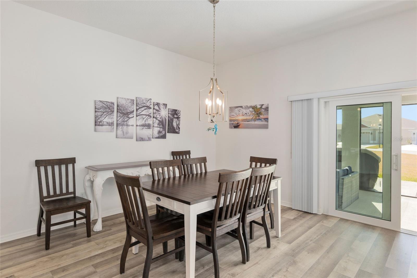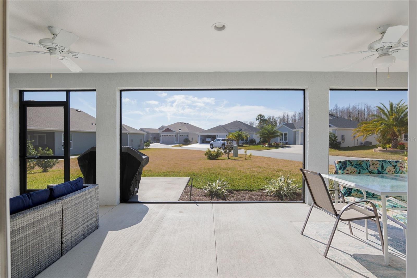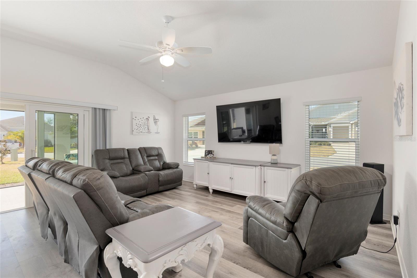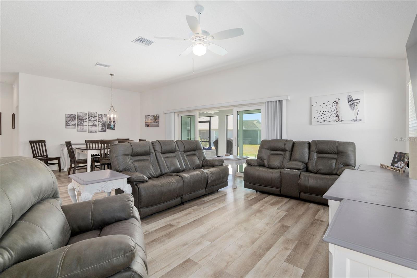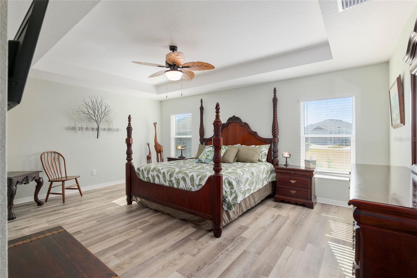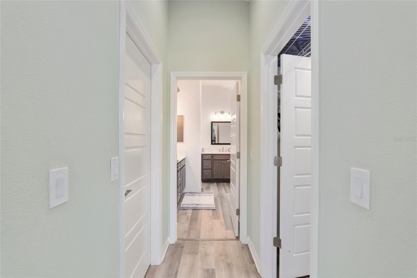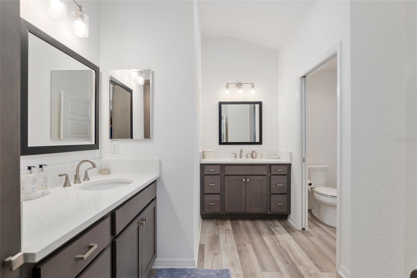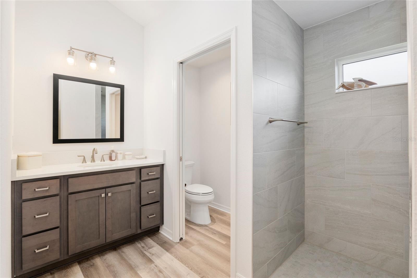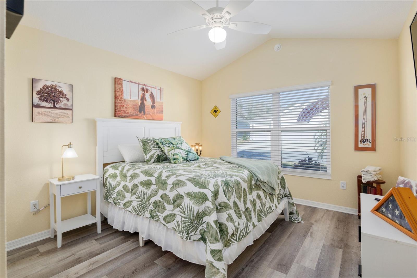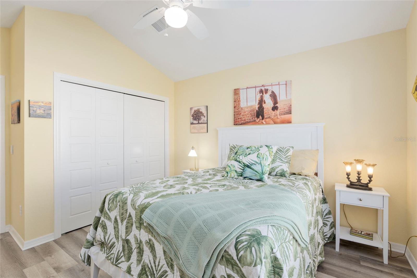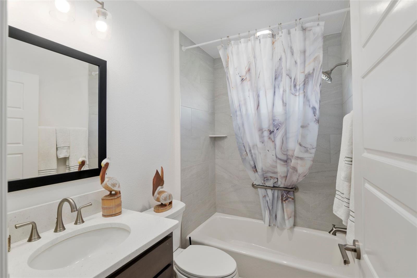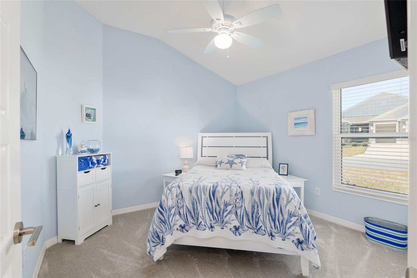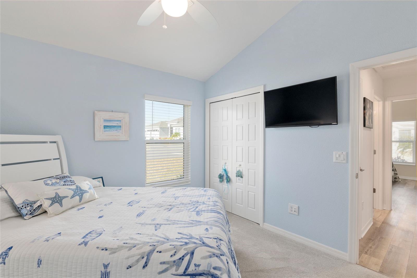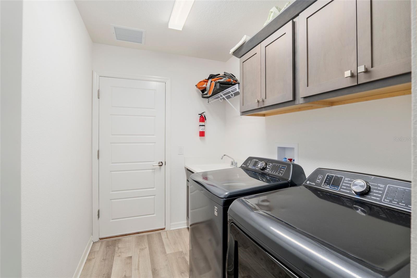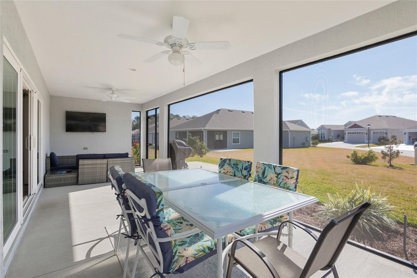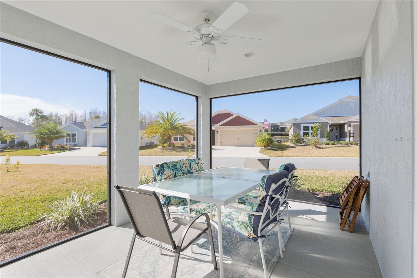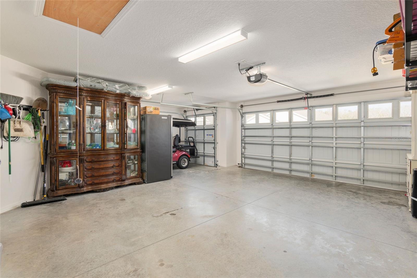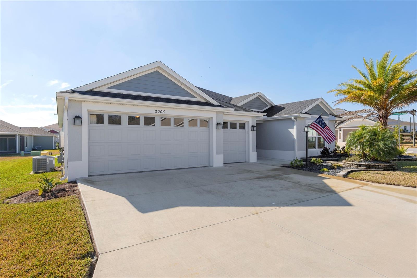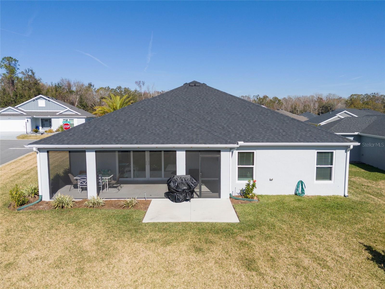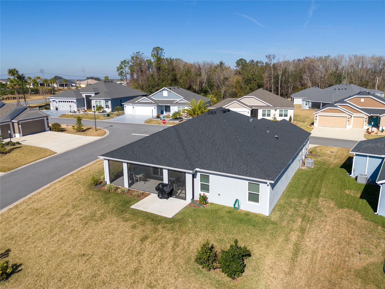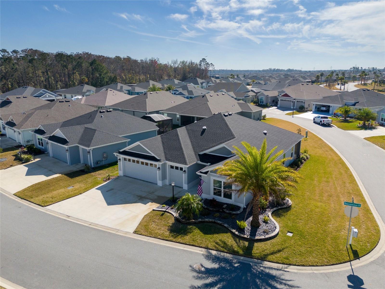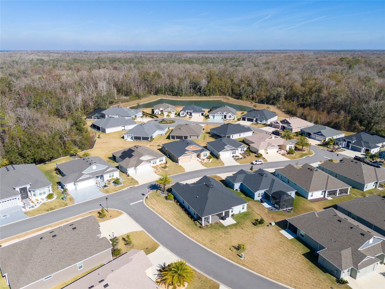2006 Oppenheimer Court, THE VILLAGES, FL 34762
Property Photos
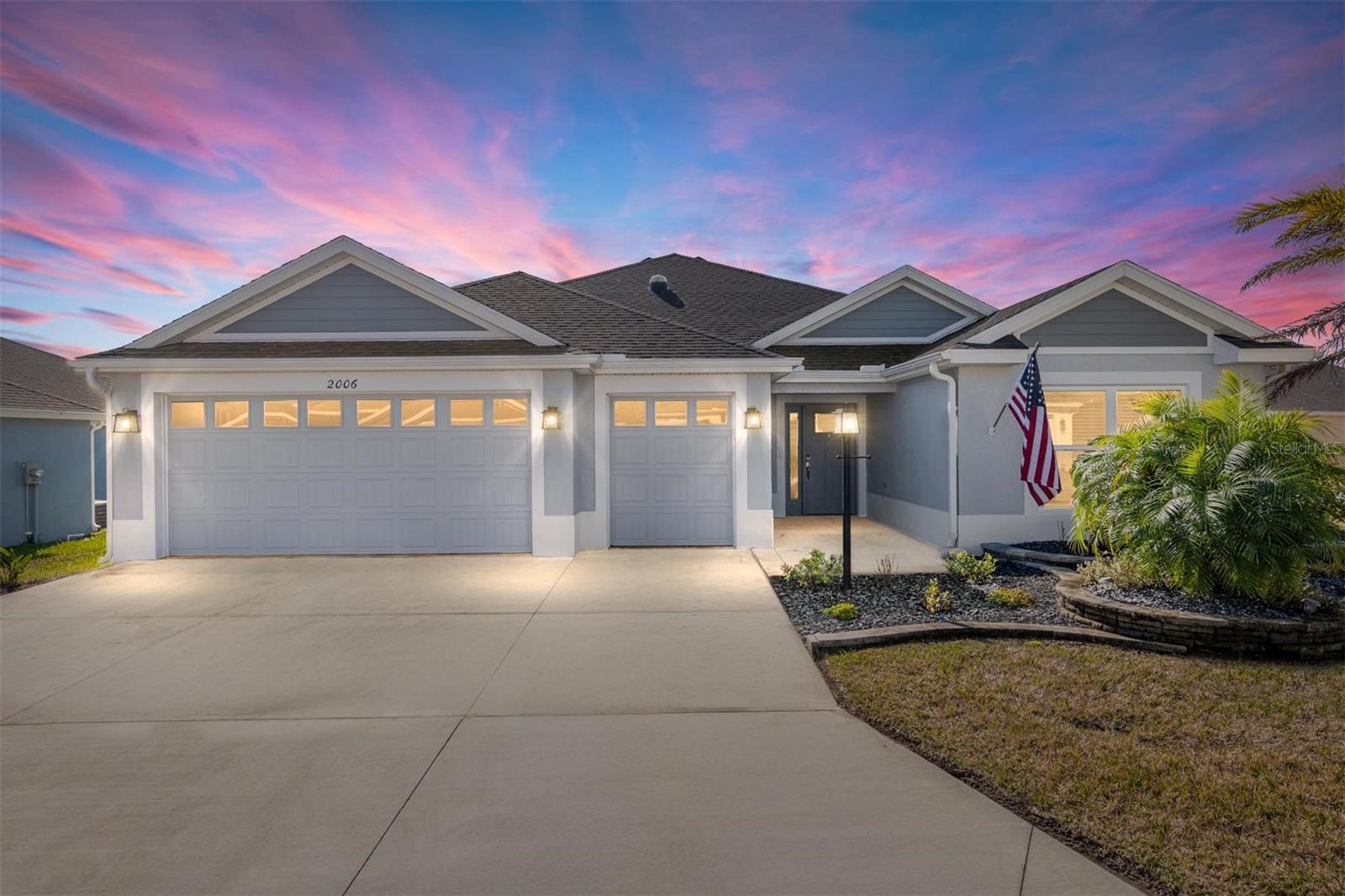
Would you like to sell your home before you purchase this one?
Priced at Only: $525,000
For more Information Call:
Address: 2006 Oppenheimer Court, THE VILLAGES, FL 34762
Property Location and Similar Properties
- MLS#: G5095922 ( Residential )
- Street Address: 2006 Oppenheimer Court
- Viewed: 24
- Price: $525,000
- Price sqft: $182
- Waterfront: No
- Year Built: 2023
- Bldg sqft: 2884
- Bedrooms: 3
- Total Baths: 2
- Full Baths: 2
- Garage / Parking Spaces: 2
- Days On Market: 89
- Additional Information
- Geolocation: 28.7797 / -81.9511
- County: LAKE
- City: THE VILLAGES
- Zipcode: 34762
- Subdivision: Villages Of West Lake
- Provided by: RE/MAX PREMIER REALTY
- Contact: Debbie Martin
- 352-461-0800

- DMCA Notice
-
DescriptionLive the Dream in The Village of Newell! Welcome to this stunning Mockingbird (Begonia) Model located in one of the most serene and sought after communities in The Villages. Nestled on a quiet block with no rear neighbors, this home offers rare privacy and space with room to add your dream pool! Step inside and you'll find an open floor plan with soaring high ceilings, a perfect blend of elegance and comfort. The split bedroom layout offers privacy for you and your guests, while the bright and spacious kitchen is a chefs delight featuring stainless steel appliances, a double oven, and a charming eat in area thats ideal for morning coffee or casual dining. Enjoy easy living with convenient access to Middleton, Eastport, and the Florida Turnpike, making day trips to Disney (just an hour away) or other Central Florida attractions a breeze. Whether you're ready to relax or entertain, this home checks all the boxes. Schedule your private tour today and see why so many are choosing to make their next chapter in The Village of Newell. Your dream lifestyle is waiting come live it!
Payment Calculator
- Principal & Interest -
- Property Tax $
- Home Insurance $
- HOA Fees $
- Monthly -
Features
Building and Construction
- Builder Model: Mocking Bird
- Builder Name: The Villages
- Covered Spaces: 0.00
- Exterior Features: Rain Gutters, Sliding Doors, Sprinkler Metered
- Flooring: Carpet, Luxury Vinyl
- Living Area: 1954.00
- Roof: Shingle
Garage and Parking
- Garage Spaces: 2.00
- Open Parking Spaces: 0.00
- Parking Features: Golf Cart Garage
Eco-Communities
- Water Source: Public
Utilities
- Carport Spaces: 0.00
- Cooling: Central Air
- Heating: Natural Gas
- Pets Allowed: Cats OK, Dogs OK
- Sewer: Public Sewer
- Utilities: Cable Connected, Electricity Connected, Natural Gas Connected
Finance and Tax Information
- Home Owners Association Fee: 0.00
- Insurance Expense: 0.00
- Net Operating Income: 0.00
- Other Expense: 0.00
- Tax Year: 2024
Other Features
- Appliances: Dishwasher, Disposal, Dryer, Microwave, Range, Tankless Water Heater, Washer
- Country: US
- Furnished: Turnkey
- Interior Features: Eat-in Kitchen, High Ceilings, Living Room/Dining Room Combo, Open Floorplan, Walk-In Closet(s), Window Treatments
- Legal Description: VILLAGES OF WEST LAKE UNIT NO. 41 PB 77 PG 58-63 LOT 85 ORB 6165 PG 2083
- Levels: One
- Area Major: 34762 - Okahumpka
- Occupant Type: Owner
- Parcel Number: 06-20-24-0041-000-08500
- Possession: Close Of Escrow
- Views: 24

- Frank Filippelli, Broker,CDPE,CRS,REALTOR ®
- Southern Realty Ent. Inc.
- Mobile: 407.448.1042
- frank4074481042@gmail.com



