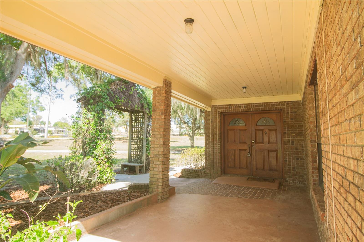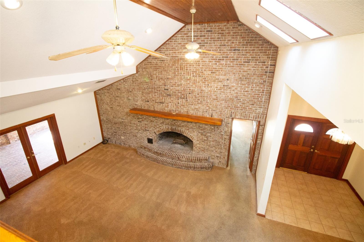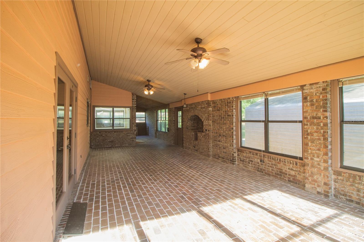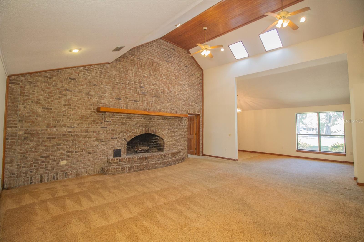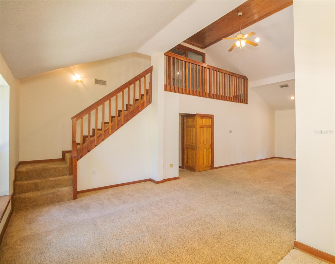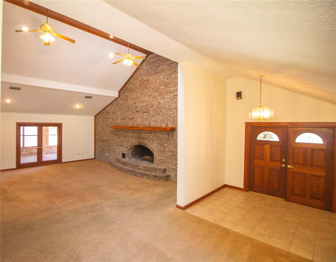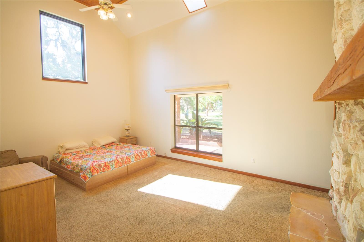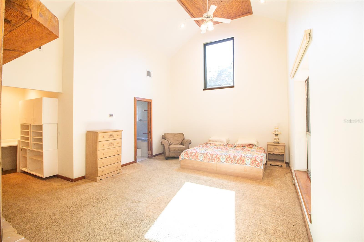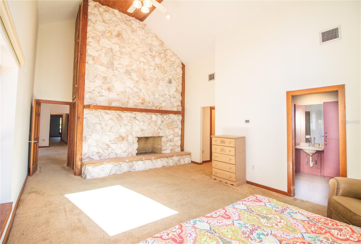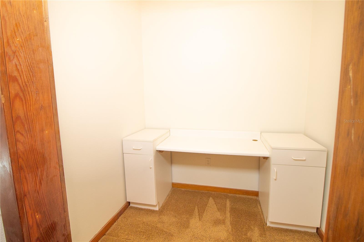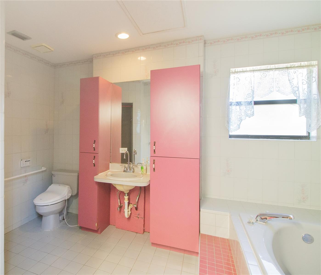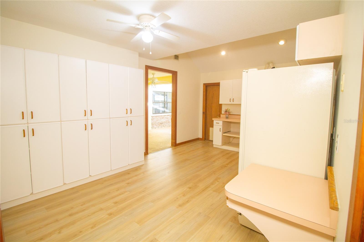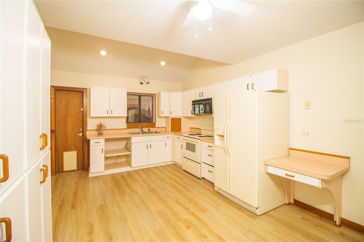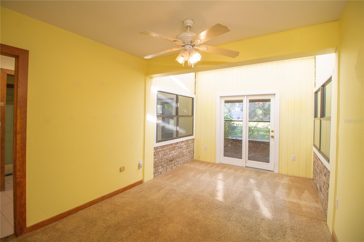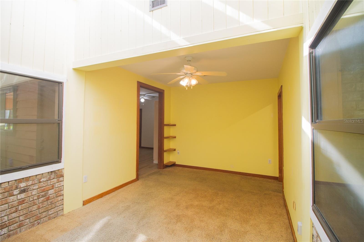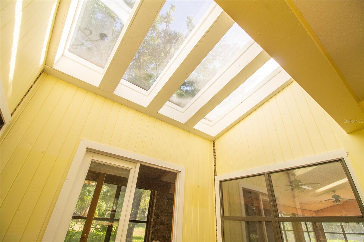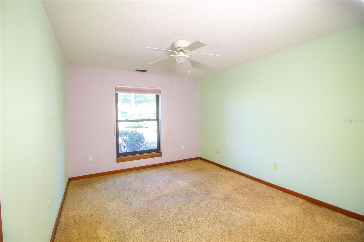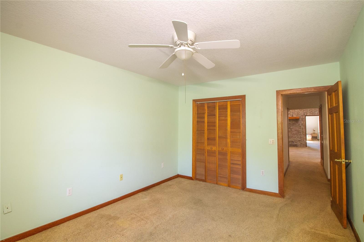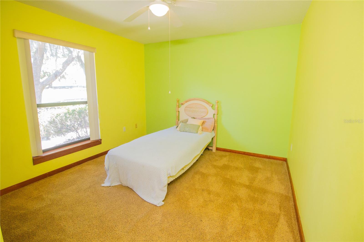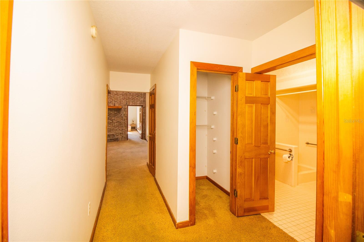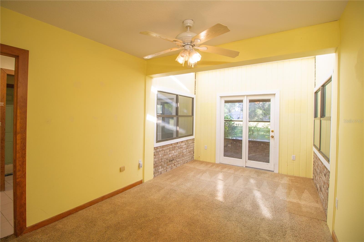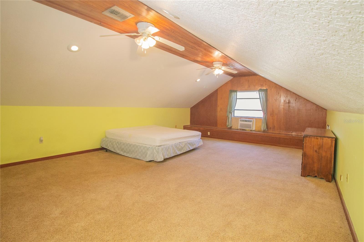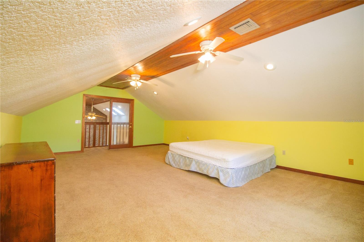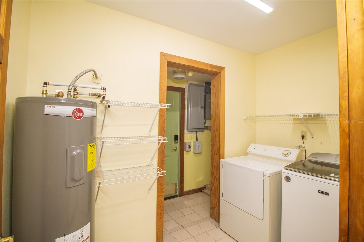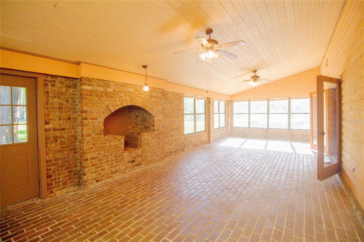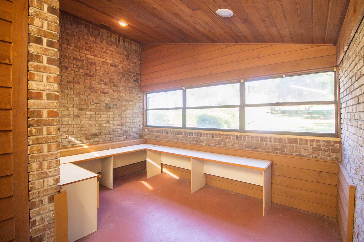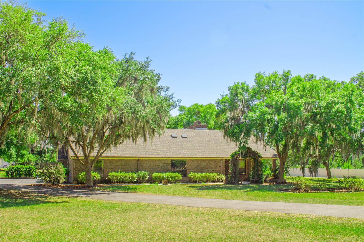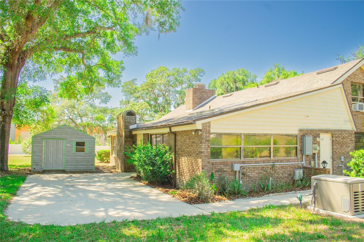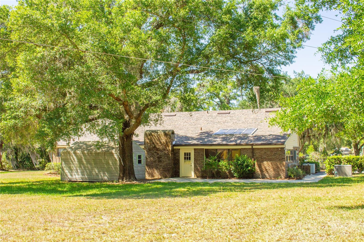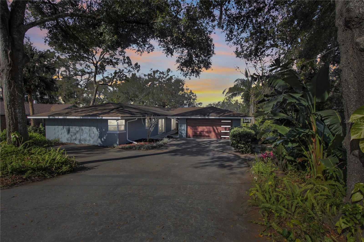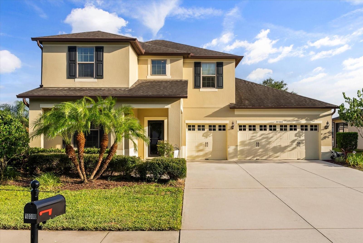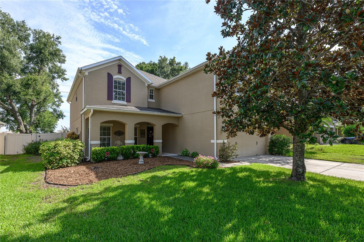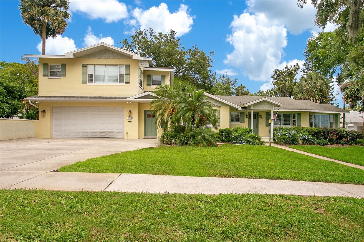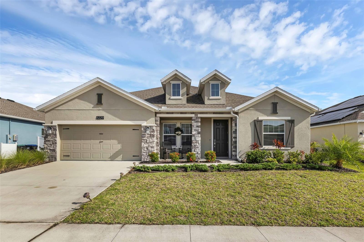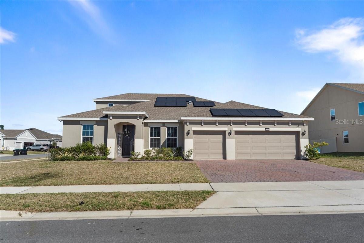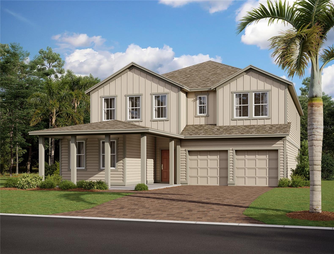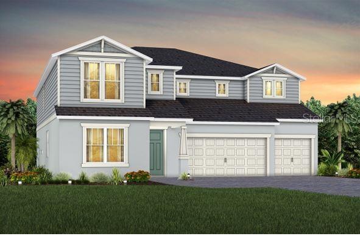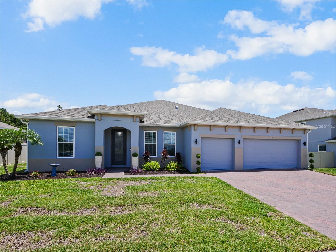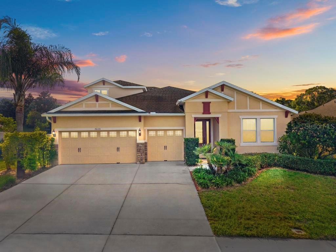2112 Robie Avenue, MOUNT DORA, FL 32757
Property Photos
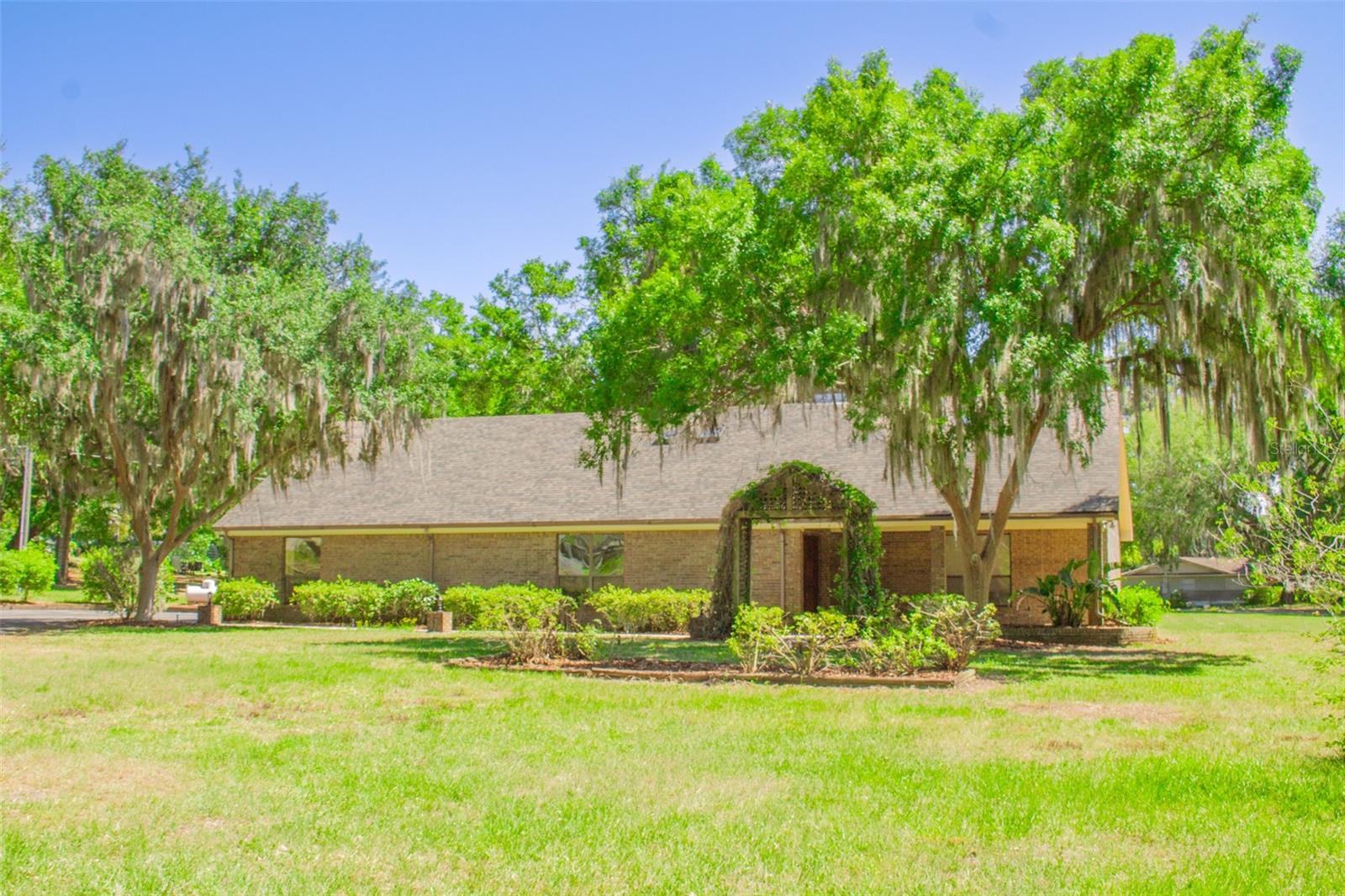
Would you like to sell your home before you purchase this one?
Priced at Only: $619,000
For more Information Call:
Address: 2112 Robie Avenue, MOUNT DORA, FL 32757
Property Location and Similar Properties
- MLS#: G5095952 ( Residential )
- Street Address: 2112 Robie Avenue
- Viewed: 4
- Price: $619,000
- Price sqft: $166
- Waterfront: No
- Year Built: 1990
- Bldg sqft: 3736
- Bedrooms: 3
- Total Baths: 2
- Full Baths: 2
- Days On Market: 93
- Additional Information
- Geolocation: 28.7891 / -81.6233
- County: LAKE
- City: MOUNT DORA
- Zipcode: 32757
- Subdivision: Unk
- Provided by: DUTEAU REALTY INC
- Contact: Robert Pfister
- 352-396-0584

- DMCA Notice
-
Description*****Charming Custom Built Home on 1.2 Acres with Vaulted Ceilings and Unique Character Just Minutes from Historic Mount Dora***** Welcome to this beautifully crafted 3 bedroom, 2 bath, 3,511 sq ft brick home, nestled under a canopy of mature oak trees on a spacious 1.2 acre lot less than 1.5 miles from historic Mount Dora. Originally built by a custom home builder as his personal residence, this one of a kind property features distinctive craftsmanship, abundant woodwork, and thoughtful design throughout. Step into the impressive living room with soaring 17 foot vaulted ceilings adorned with wood plank detail, and a stunning floor to ceiling brick fireplace with a unique architectural design. The spacious master suite mirrors this grandeur with matching vaulted ceilings, a cozy floor to ceiling stone fireplace, and a generous walk in closet. Upstairs, a large flex space offers endless possibilities home office, gym, game room, or additional living area. Two additional bedrooms are located on the opposite side of the home from the master, offering privacy and space for family or guests. The kitchen has been refreshed with newly painted cabinets, brand new luxury vinyl plank flooring, and fresh paint, matching the clean updates found in the living room and master. While the bathrooms maintain their original charm, they are spacious, accessible, and ready for your personal touch. French doors off the living room open into a 600 ft heated and cooled Florida roomperfect for year round enjoyment. The possibilities for this space are endless. Step onto the brick floor. You'll be impressed with the space and custom features that make this room one of a kind. Whether you are using this space for entertainment, home office space, or a cozy den each moment will be cherished in this special space. Outside, youll find a 200 sq ft covered front patio, a 500 sq ft concrete slab patio out back, and a 15' x 12' aluminum shedideal for storage or a workshop. Additional features include: Brand new roof and skylights (August 2024); Smart thermostats for both AC Units (August 2024); Smart Keypad for side entry; Whole home Kohler generator (March 2023); Fresh paint throughout key living areas; Gorgeous oak covered lot offering shade and privacy. Enjoy the peace of country style living with the convenience of being just minutes from the shops, dining, and charm of Mount Doras historic downtown. Whether you're looking for peace and quiet, room to entertain, or a place with true personalitythis one is worth a visit.
Payment Calculator
- Principal & Interest -
- Property Tax $
- Home Insurance $
- HOA Fees $
- Monthly -
Features
Building and Construction
- Builder Name: Down Home Builders
- Covered Spaces: 0.00
- Exterior Features: Storage
- Flooring: Brick, Carpet, Luxury Vinyl
- Living Area: 3511.00
- Roof: Shingle
Property Information
- Property Condition: Completed
Land Information
- Lot Features: In County, Oversized Lot, Street Dead-End
Garage and Parking
- Garage Spaces: 0.00
- Open Parking Spaces: 0.00
Eco-Communities
- Water Source: Public, See Remarks
Utilities
- Carport Spaces: 0.00
- Cooling: Central Air, Wall/Window Unit(s)
- Heating: Central
- Sewer: Septic Tank
- Utilities: BB/HS Internet Available, Cable Available, Electricity Connected, Water Connected
Finance and Tax Information
- Home Owners Association Fee: 0.00
- Insurance Expense: 0.00
- Net Operating Income: 0.00
- Other Expense: 0.00
- Tax Year: 2024
Other Features
- Accessibility Features: Accessible Approach with Ramp, Accessible Bedroom, Accessible Closets, Accessible Common Area, Accessible Doors, Accessible Electrical and Environmental Controls, Accessible Entrance, Accessible Full Bath, Accessible Hallway(s), Accessible Kitchen, Accessible Central Living Area, Customized Wheelchair Accessible
- Appliances: Cooktop, Dryer, Electric Water Heater, Exhaust Fan, Microwave, Range, Refrigerator, Washer, Water Filtration System
- Country: US
- Furnished: Unfurnished
- Interior Features: Accessibility Features, High Ceilings, Smart Home, Split Bedroom, Thermostat, Vaulted Ceiling(s), Walk-In Closet(s)
- Legal Description: N 297 FT OF NE 1/4 OF SW 1/4 OF SW 1/4--LESS E 432.68 FT & LESS W 30 FT & N 30 FT-- ORB 1248 PG 939 ORB 3734 PG 82
- Levels: Multi/Split
- Area Major: 32757 - Mount Dora
- Occupant Type: Vacant
- Parcel Number: 33-19-27-0003-000-03700
- Possession: Close Of Escrow
- Zoning Code: R-7
Similar Properties
Nearby Subdivisions
0003
Acreage & Unrec
Bargrove Ph 2
Bargrove Ph I
Beauclair
Chesterhill Estates
Cooks Sub
Cottage Way Llc
Cottages On 11th
Country Club Mount Dora Ph 02-
Country Club Mount Dora Ph 020
Country Club Of Mount Dora
Country Club Of Mount Dora Ph
Country Clubmount Fora Ph Ii
Dora Landings
Dora Manor Sub
Dora Parc
Dora Pines Sub
Elysium Club
Foothills Of Mount Dora
Golden Heights Estates
Golden Isle
Greater Country Estates
Hacindas Bon Del Pinos
Harding Place
Hills Mount Dora
Hillside Estates
Hillside Estates At Stoneybroo
Holly Estates
Holly Estates Phase 1
Holly Estates Phase 2
Kimballs Sub
Lake Dora Pines
Lakes Of Mount Dora
Lakes Of Mount Dora Ph 1
Lakes Of Mount Dora Ph 3
Lakes Of Mount Dora Phase 4a
Lakes/mount Dora Ph 3d
Lakes/mount Dora Ph 4b
Lakesmount Dora
Lakesmount Dora Ph 2
Lakesmount Dora Ph 3d
Lakesmount Dora Ph 4b
Lancaster At Loch Leven
Laurel Lea Sub
Laurels Mount Dora 4598
Laurels Of Mount Dora
Loch Leven
Loch Leven Ph 01
Loch Leven Ph 02
Loch Leven Ph 04 Lt 94
Loch Leven Ph 1
Mount Dora
Mount Dora Cobblehill Sub
Mount Dora Country Club Mount
Mount Dora Dickerman Sub
Mount Dora Dogwood Mountain
Mount Dora Dorset Mount Dora
Mount Dora Dorset Mount Dora P
Mount Dora Forest Heights
Mount Dora Grandview Terrace
Mount Dora High Point At Lake
Mount Dora Hough
Mount Dora Kimballs
Mount Dora Lake Franklin Park
Mount Dora Lakes Mount Dora Ph
Mount Dora Lakes Of Mount Dora
Mount Dora Lancaster At Loch L
Mount Dora Mount Dora Heights
Mount Dora Mrs S D Shorts
Mount Dora Overlook At Mount D
Mount Dora Proper
Mount Dora Pt Rep Pine Crest
Mount Dora Pt Rep Pine Crest U
Mount Dora Summerbrooke Ph 01
Mount Dora Sunniland
Mount Dora Wolf Creek Ridge Ph
Mt Dora Country Club Mt Dora P
None
Not On The List
Oakfield At Mount Dora
Ola Beach Rep 02
Orangehurst 02
Other
Pinecrest
Seasons At Wekiva Ridge
Stoneybrook Hills
Stoneybrook Hills 18
Stoneybrook Hills 60
Stoneybrook Hills A
Stoneybrook Hills Un 02 A
Stoneybrook Hills Unit 3
Stoneybrook Hillsb
Sullivan Ranch
Sullivan Ranch Rep Sub
Sullivan Ranch Sub
Summerbrooke
Summerbrooke Ph 4
Summerview At Wolf Creek Ridge
Summerviewwolf Crk Rdg Ph 2b
Sunset Pond Sub
Sylvan Shores
Tangerine
Timberwalk
Timberwalk Ph 1
Timberwalk Phase 2
Trailside
Trailside Phase 1
Unk
Victoria Settlement
W E Hudsons Sub
West Sylvan Shores
Wolf Creek Ridge

- Frank Filippelli, Broker,CDPE,CRS,REALTOR ®
- Southern Realty Ent. Inc.
- Mobile: 407.448.1042
- frank4074481042@gmail.com



