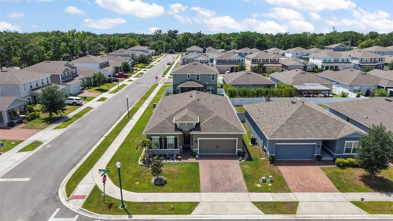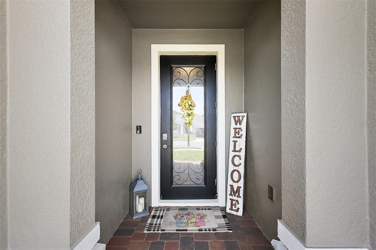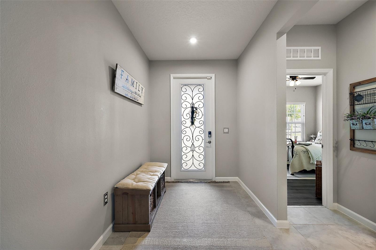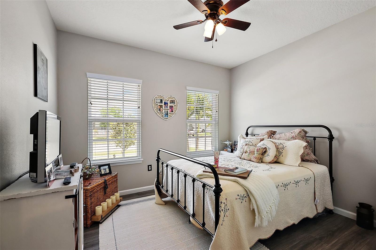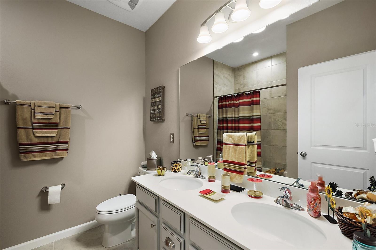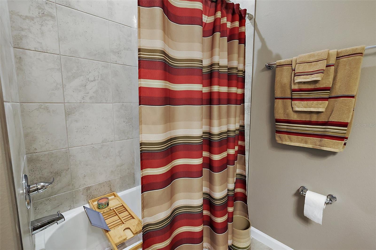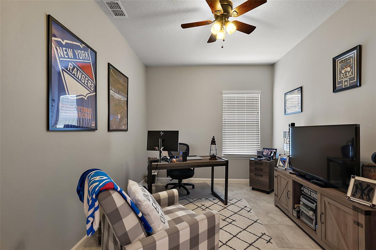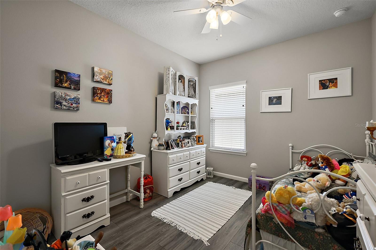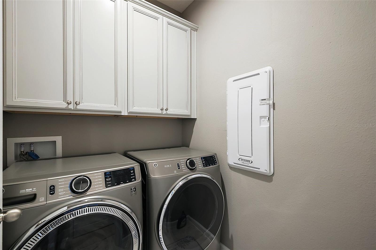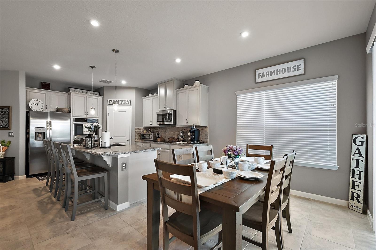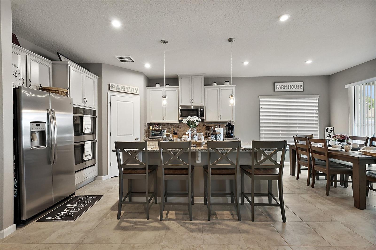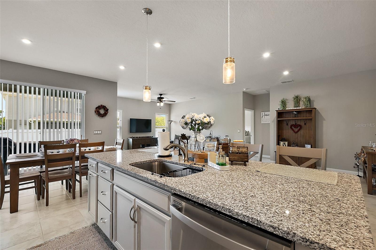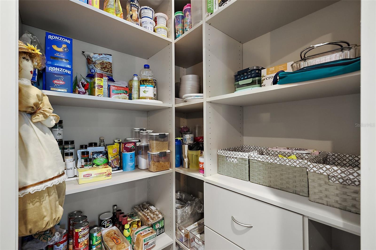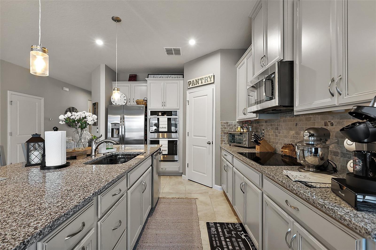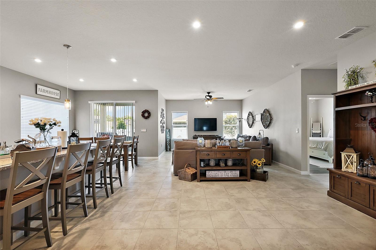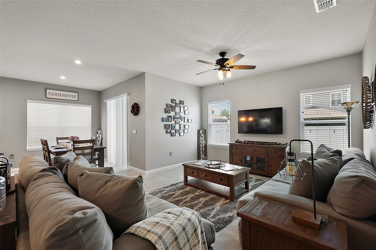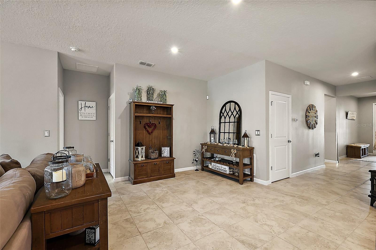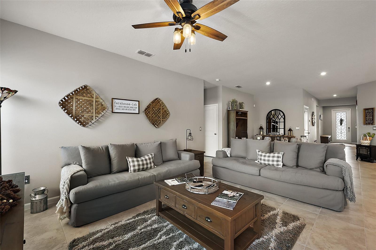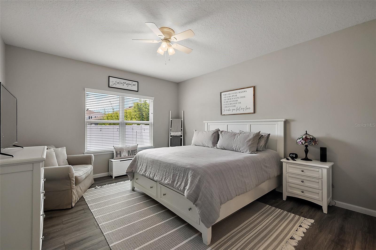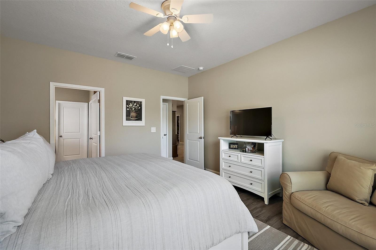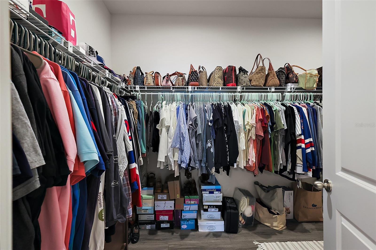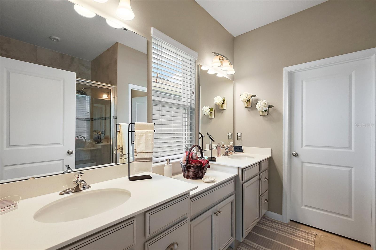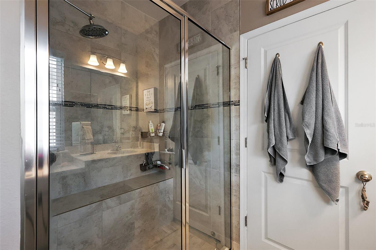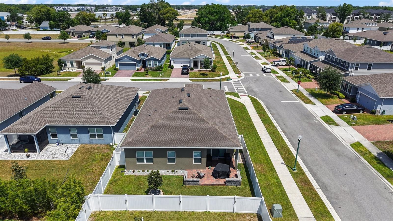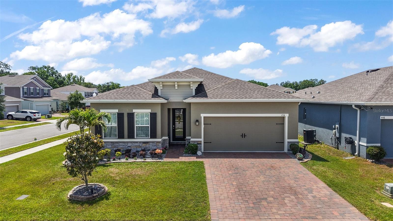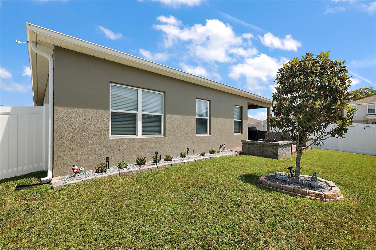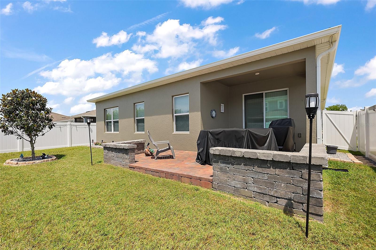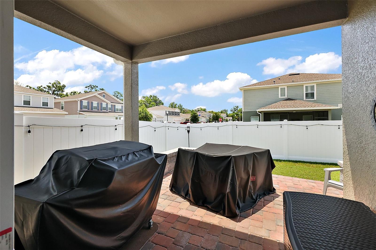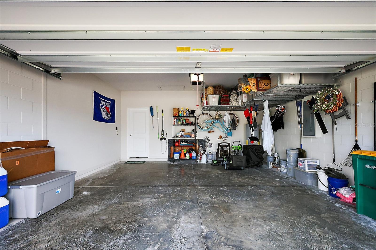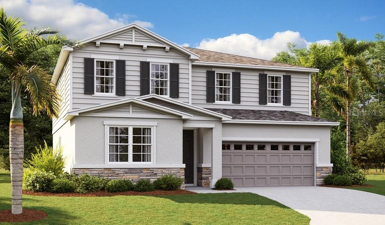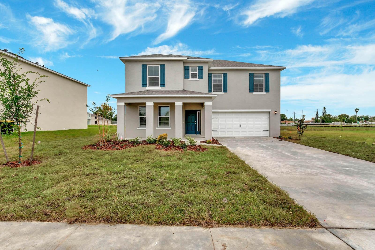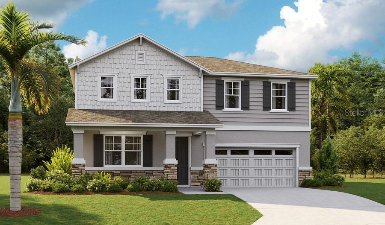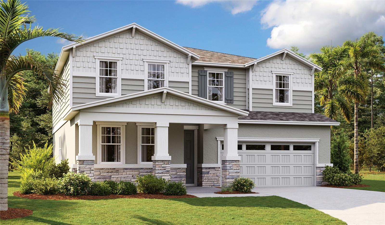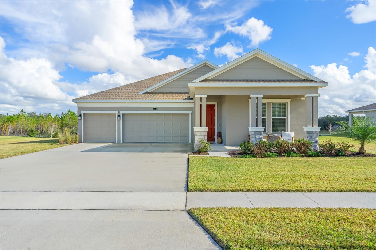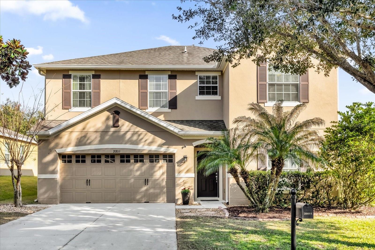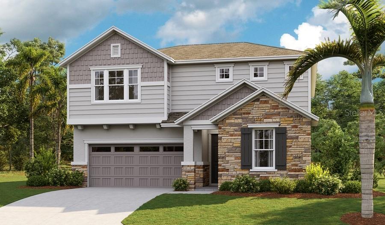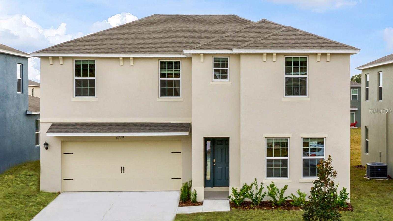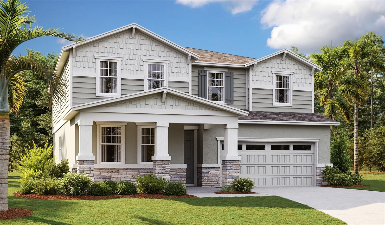456 Winter Solstice Lane, MOUNT DORA, FL 32757
Property Photos
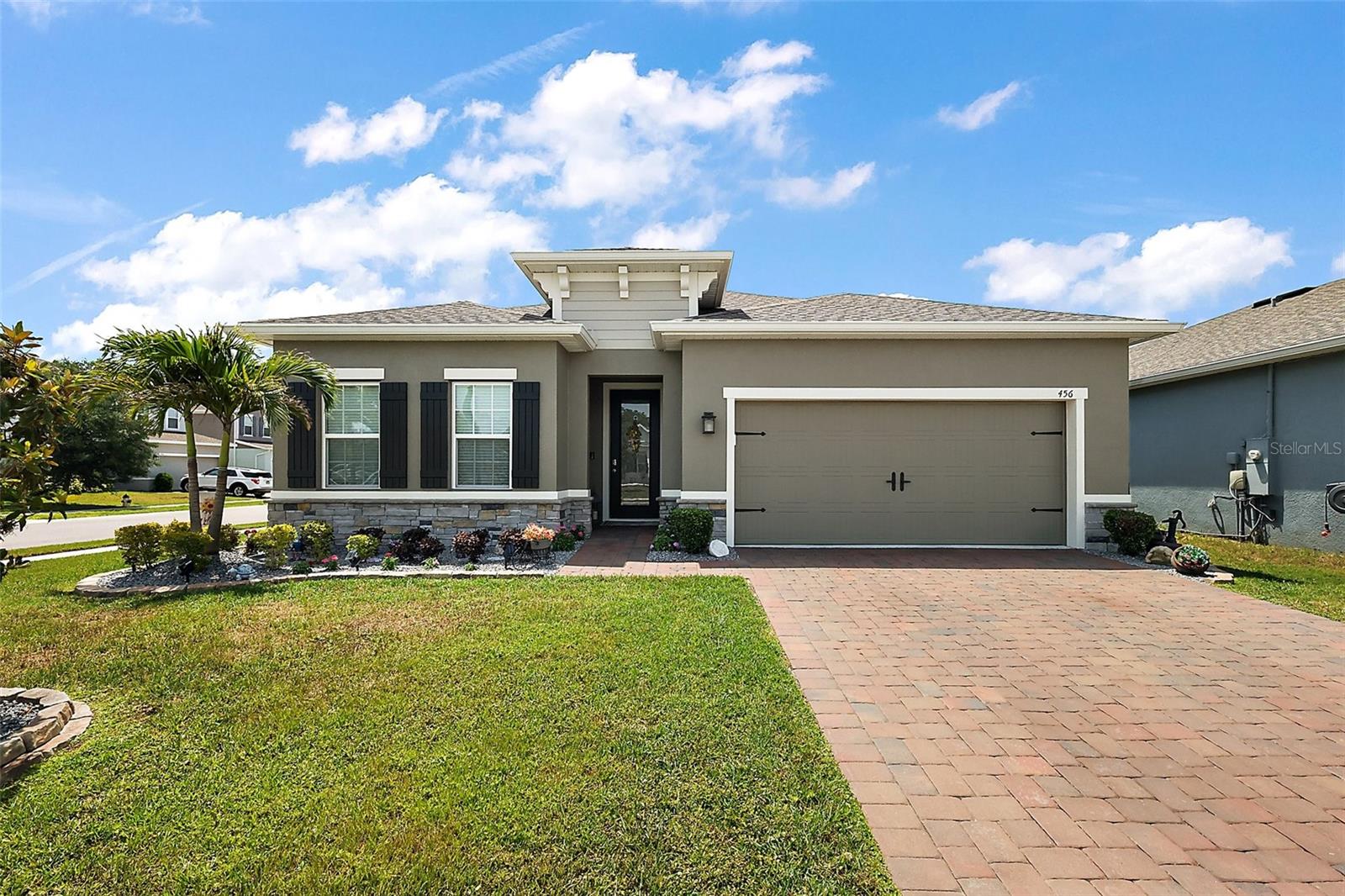
Would you like to sell your home before you purchase this one?
Priced at Only: $469,999
For more Information Call:
Address: 456 Winter Solstice Lane, MOUNT DORA, FL 32757
Property Location and Similar Properties
- MLS#: G5096153 ( Residential )
- Street Address: 456 Winter Solstice Lane
- Viewed: 36
- Price: $469,999
- Price sqft: $182
- Waterfront: No
- Year Built: 2020
- Bldg sqft: 2582
- Bedrooms: 3
- Total Baths: 2
- Full Baths: 2
- Garage / Parking Spaces: 2
- Days On Market: 50
- Additional Information
- Geolocation: 28.8133 / -81.6393
- County: LAKE
- City: MOUNT DORA
- Zipcode: 32757
- Subdivision: Dora Landings
- Elementary School: Triangle Elem
- Middle School: Mount Dora
- High School: Mount Dora
- Provided by: PATTERSON REALTY
- Contact: Janice Patterson
- 352-409-4811

- DMCA Notice
-
DescriptionWhy wait on builder delays when this move in ready gem is better than new? Built just under 5 years ago and loaded with thoughtful upgrades, this beautifully maintained corner lot home blends style, function, and convenience in one perfect package. From the moment you step inside, youll love the rich Pergo flooring throughout all bedrooms and closetsno carpet anywhere! The gourmet kitchen is a dream for home chefs, featuring granite countertops, double oven, upgraded cooktop, custom backsplash, and premium microwave. A spacious walk in pantry with custom shelving and a laundry room with extra cabinetry and soft close hinges add smart storage solutions. Best of all? All appliances stay. The open concept design flows effortlessly into the great room and out to the pavered, covered back patio, making it ideal for entertaining. Enjoy privacy in your fully fenced backyard, or retreat to the oversized primary suite, complete with a massive 7.1' x 13.3' walk in closet and a sleek walk in shower. A separate home office with French doors provides the perfect work from home setup. Curb appeal? Absolutely. With a pavered driveway and walkway, custom front door insert, professional landscaping, and fresh exterior paint (2023 with Duration paint), this home shines inside and out. The reclaimed water irrigation system makes lawn care a breeze. Located in a sidewalk lined community just minutes from US 441 and historic downtown Mount Dora, youre close to local festivals, Renningers Antique Market, shopping, dining, and everything that makes Central Florida special. Want beach days or theme parks? Both coasts and Orlandos attractions are just 4050 minutes away. Homes like this dont come along oftenschedule your private tour today before its gone! All measurements and information are deemed reliable but not guaranteed. Buyers should verify independently.
Payment Calculator
- Principal & Interest -
- Property Tax $
- Home Insurance $
- HOA Fees $
- Monthly -
Features
Building and Construction
- Covered Spaces: 0.00
- Exterior Features: Sliding Doors
- Fencing: Vinyl
- Flooring: Ceramic Tile, Laminate
- Living Area: 2017.00
- Roof: Shingle
Land Information
- Lot Features: Corner Lot, Landscaped, Sidewalk, Paved
School Information
- High School: Mount Dora High
- Middle School: Mount Dora Middle
- School Elementary: Triangle Elem
Garage and Parking
- Garage Spaces: 2.00
- Open Parking Spaces: 0.00
- Parking Features: Driveway
Eco-Communities
- Green Energy Efficient: Appliances, HVAC, Lighting, Roof, Thermostat
- Water Source: Public
Utilities
- Carport Spaces: 0.00
- Cooling: Central Air
- Heating: Central
- Pets Allowed: Yes
- Sewer: Public Sewer
- Utilities: BB/HS Internet Available, Cable Connected, Electricity Connected, Public, Sprinkler Meter, Sprinkler Recycled, Underground Utilities, Water Connected
Amenities
- Association Amenities: Playground
Finance and Tax Information
- Home Owners Association Fee Includes: Recreational Facilities
- Home Owners Association Fee: 223.00
- Insurance Expense: 0.00
- Net Operating Income: 0.00
- Other Expense: 0.00
- Tax Year: 2024
Other Features
- Appliances: Built-In Oven, Dishwasher, Disposal, Dryer, Exhaust Fan, Microwave, Range, Refrigerator
- Association Name: Everett Mitchell
- Association Phone: 407-705-2190
- Country: US
- Interior Features: Eat-in Kitchen, High Ceilings, Kitchen/Family Room Combo, Open Floorplan, Primary Bedroom Main Floor, Split Bedroom, Thermostat
- Legal Description: DORA LANDINGS PB 72 PG 78-80 LOT 36 ORB 5597 PG 46
- Levels: One
- Area Major: 32757 - Mount Dora
- Occupant Type: Owner
- Parcel Number: 29-19-27-2900-000-03600
- Style: Ranch
- Views: 36
Similar Properties
Nearby Subdivisions
Acreage & Unrec
Alta Vista Sub
Bargrove Ph 2
Bargrove Ph I
Bargrove Phase 2
Chesterhill Estates
Cottage Way Llc
Cottages On 11th
Cottages11th
Country Club Mount Dora Ph 020
Country Club Of Mount Dora
Country Clubmount Dora Un 1
Country Clubmount Fora Ph Ii
Dora Landings
Dora Manor Sub
Dora Parc
Dora Pines Sub
Dora Vista
Fearon
Foothills Of Mount Dora
Golden Heights
Golden Heights First Add
Golden Isle
Greater Country Estates
Greater Country Estates Phase
Hacindas Bon Del Pinos
Harding Place
Hills Mount Dora
Hillside Estates
Hillside Estates At Stoneybroo
Holly Estates
Holly Estates Phase 2
Kimballs Sub
Lake Dora Pines
Lake Forest Sub
Lake Gertrude Manor
Lakes Of Mount Dora
Lakes Of Mount Dora Ph 01
Lakes Of Mount Dora Ph 1
Lakes Of Mount Dora Ph 3
Lakes Of Mount Dora Phase 4a
Lakesmount Dora
Lakesmount Dora Ph 3d
Lakesmount Dora Ph 4b
Laurels Of Mount Dora
Liberty Oaks
Loch Leven
Loch Leven Ph 01
Loch Leven Ph 02
Loch Leven Ph 1
Mount Dora
Mount Dora Avalon
Mount Dora Cobblehill Sub
Mount Dora Country Club
Mount Dora Country Club Mount
Mount Dora Dickerman Sub
Mount Dora Dogwood Mountain Su
Mount Dora Dorset Mount Dora
Mount Dora Dorset Mount Dora P
Mount Dora Forest Heights
Mount Dora Gardners
Mount Dora Grandview Terrace
Mount Dora High Point At Lake
Mount Dora Kimballs
Mount Dora Lake Franklin Park
Mount Dora Lakes Mount Dora Ph
Mount Dora Lakes Of Mount Dora
Mount Dora Lancaster At Loch L
Mount Dora Loch Leven Ph 04 Lt
Mount Dora Mount Dora Heights
Mount Dora Mrs S D Shorts
Mount Dora Orange Hill
Mount Dora Orangehurst 01
Mount Dora Pinecrest Sub
Mount Dora Proper
Mount Dora Pt Rep Pine Crest
Mount Dora Sunniland
Mount Dora Wolf Creek Ridge Ph
Mt Dora Country Club Mt Dora P
Na
None
Oakfield At Mount Dora
Orangehurst 02
Other
Palm View Acres Sub
Pine Crest
Pinecrest
Seasons At Wekiva Ridge
Stoneybrook Hills
Stoneybrook Hills 18
Stoneybrook Hills 60
Stoneybrook Hills A
Stoneybrook Hills Un 02 A
Stoneybrook Hillsb
Sullivan Ranch
Sullivan Ranch Rep Sub
Sullivan Ranch Sub
Summerbrooke
Summerbrooke Ph 4
Summerview At Wolf Creek Ridge
Summerviewwolf Crk Rdg Ph 2b
Sylvan Shores
Tangerine
The Country Club Of Mount Dora
Timberwalk
Timberwalk Ph 1
Trailside
Trailside Phase 1
Unk
W E Hudsons Sub
West Sylvan Shores
Wolf Creek Ridge
X

- Frank Filippelli, Broker,CDPE,CRS,REALTOR ®
- Southern Realty Ent. Inc.
- Mobile: 407.448.1042
- frank4074481042@gmail.com



