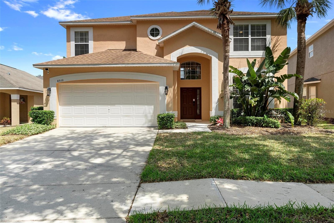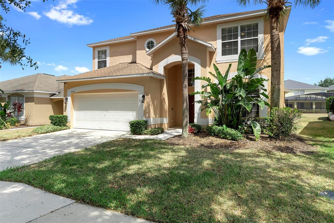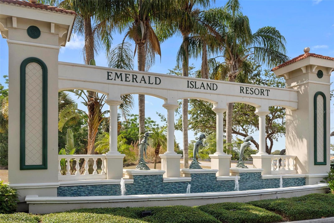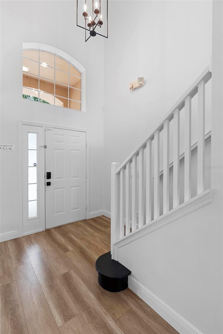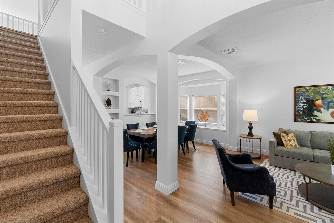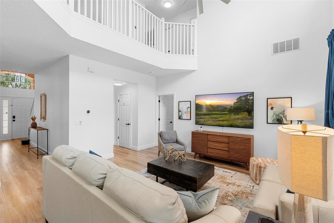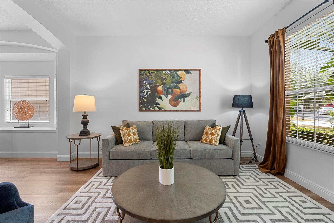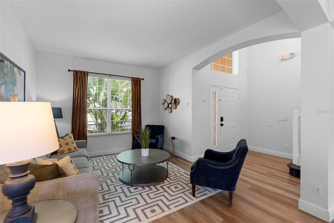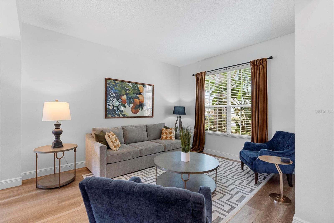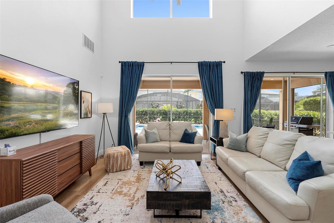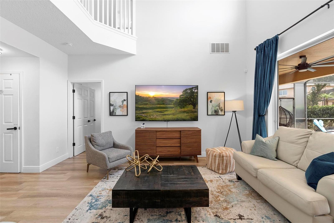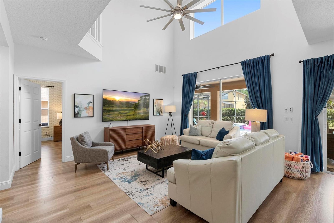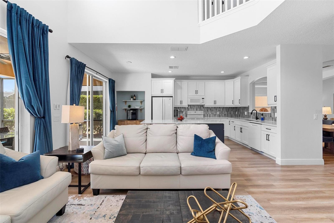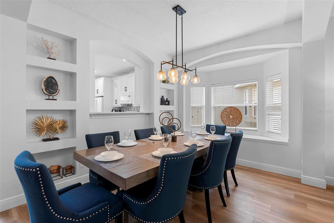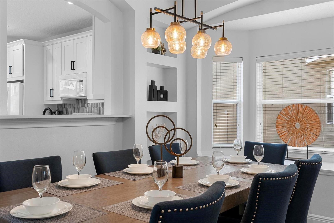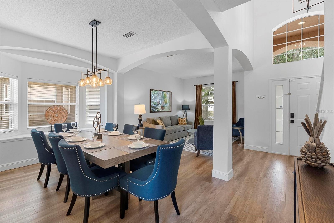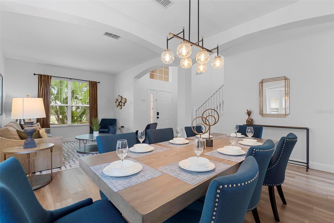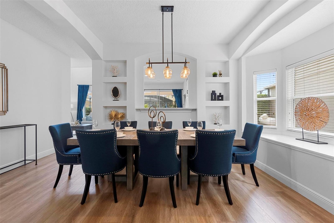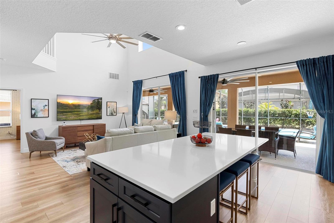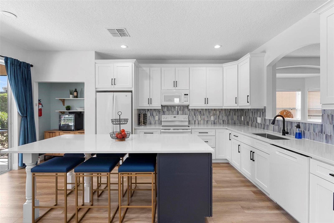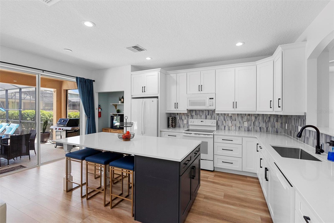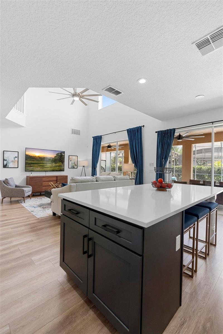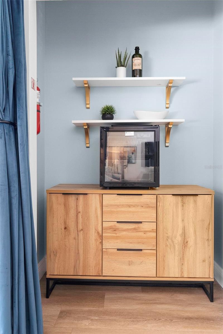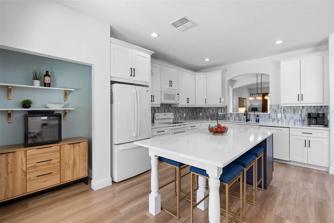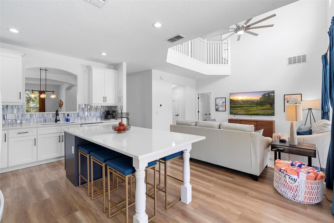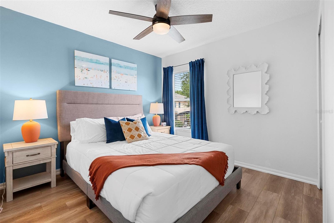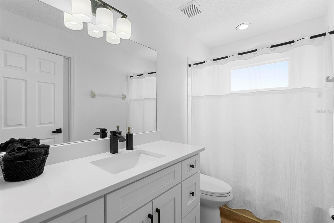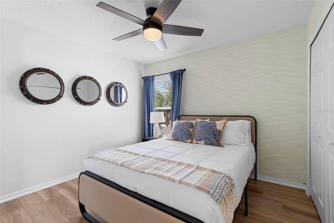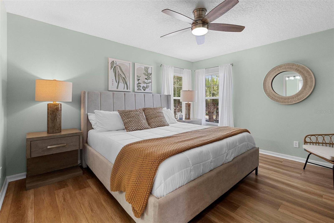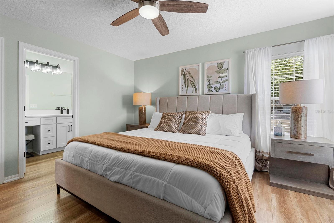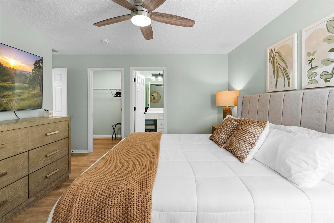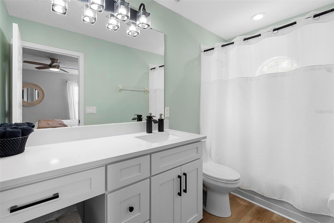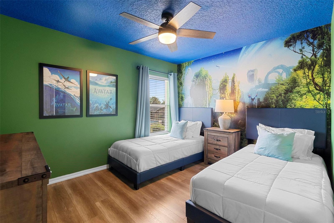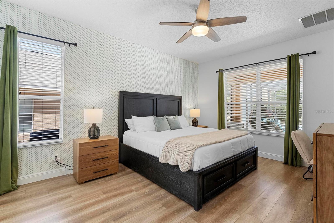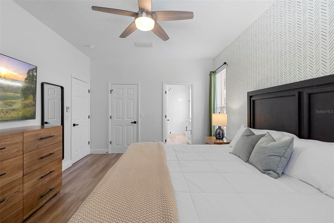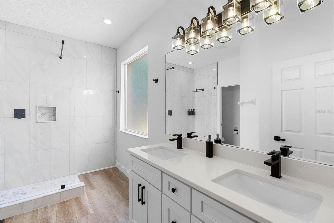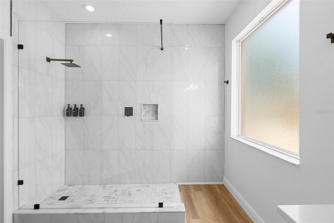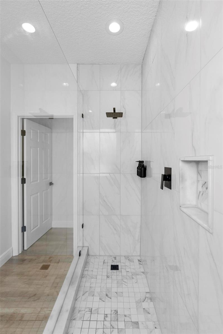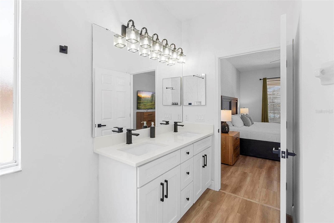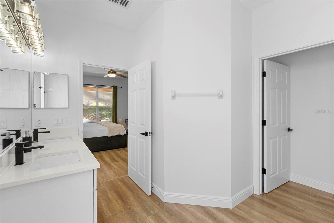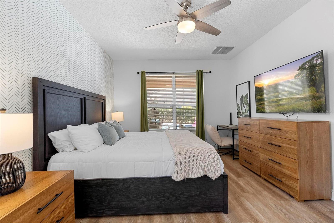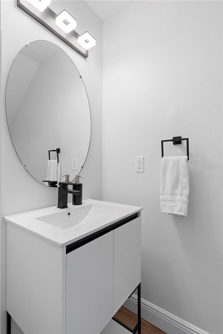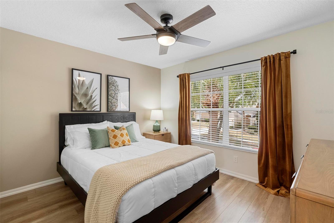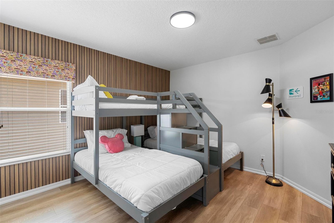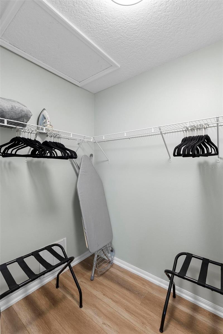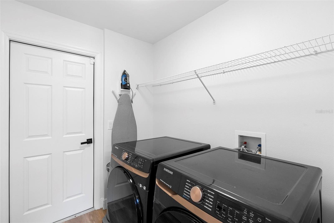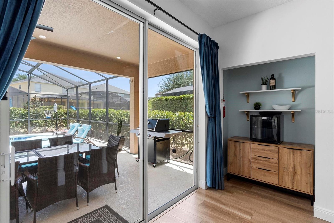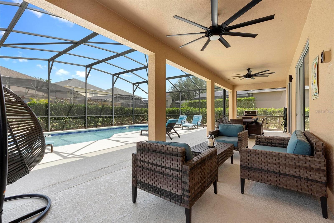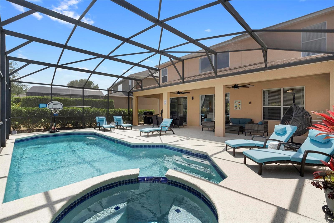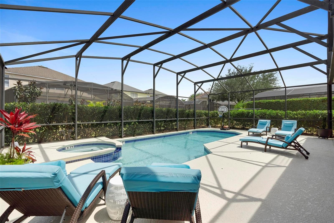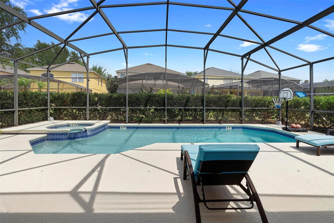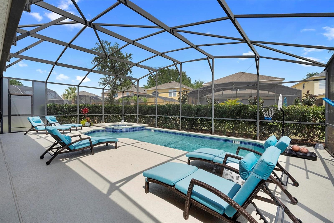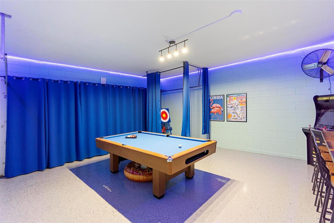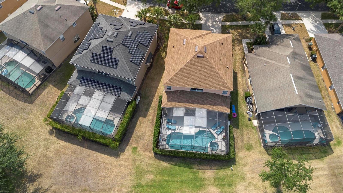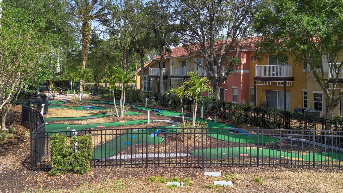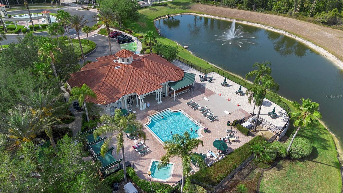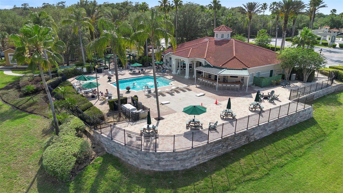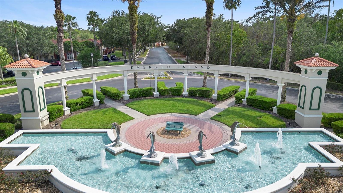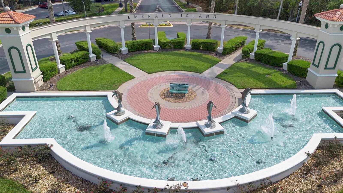8510 Palm Harbour Drive, KISSIMMEE, FL 34747
Property Photos
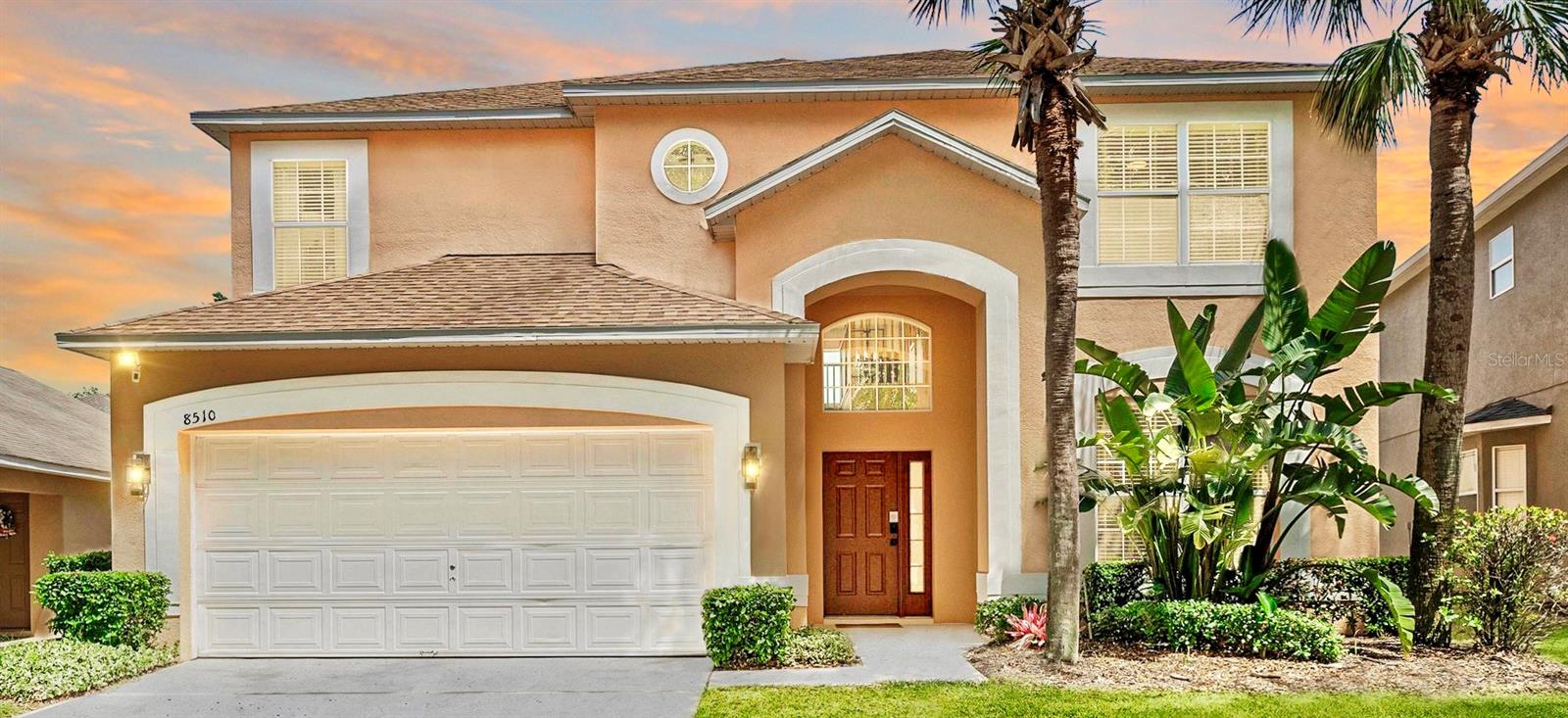
Would you like to sell your home before you purchase this one?
Priced at Only: $635,000
For more Information Call:
Address: 8510 Palm Harbour Drive, KISSIMMEE, FL 34747
Property Location and Similar Properties
- MLS#: G5096241 ( Residential )
- Street Address: 8510 Palm Harbour Drive
- Viewed: 44
- Price: $635,000
- Price sqft: $169
- Waterfront: No
- Year Built: 2005
- Bldg sqft: 3757
- Bedrooms: 7
- Total Baths: 5
- Full Baths: 4
- 1/2 Baths: 1
- Garage / Parking Spaces: 2
- Days On Market: 87
- Additional Information
- Geolocation: 28.3275 / -81.625
- County: OSCEOLA
- City: KISSIMMEE
- Zipcode: 34747
- Subdivision: Emerald Island Resort Ph 5a
- Provided by: IAD FLORIDA LLC
- Contact: Karen Salter
- 407-720-0020

- DMCA Notice
-
DescriptionThis FULLY RENOVATED and professionally designed 6 bedroom, 4.5 bathroom pool home is a masterpiece of elegance and functionality, located in the gated/guarded community of Emerald Island Resort, just minutes from Orlandos world renowned theme parks. The property has an additional private room that can also be used as an extra sleeping space. Step inside and be captivated by the high end, modern aesthetic created by a New York interior designer. Every detail has been thoughtfully curated, from the luxury furniture and premium linens to the stylish dcor and all new mattresses in every bedroom, down to the most amazing details such as updated hardware on all doors, latches, and hinges. The updated kitchen shines with new cabinets, upgraded trim, quartz countertops, and modern appliances (all of which are under 2 years old, except for the stove). **NEW ROOF IN 2022** Matching quartz countertops carry through to the bathrooms, which feature new sinks, new low flush toilets, and updated plumbing. The entire home was renovated in the past two years and has beautiful LVP flooring installed throughout the entire living spaces. This home is equipped with smart technology, including Ring cameras, keyless entry, smart lock technology on the owner's closets and a smart thermostat for ultimate convenience. Almost all of the bedrooms have had large brand new TVs installed, and new remote controlled ceiling fans with LED lighting have been installed throughout the entire home, including the outdoor lanai. Outside, your private retreat awaits with a heated sparkling pool and spa, surrounded by recently planted trees for enhanced privacy. The patio deck is extended and has been recently painted. The covered portion of the lanai provides shade along with a ceiling fan for comfort, while all new outdoor furniture and premium Weber grill make it perfect for entertaining. There is plenty of space around the mostly south facing pool for those who want to follow the sun! The garage is transformed into a bonus space with a new epoxy floor, arcade games, a resurfaced pool table, a commercial size fan, and an insulated door. The community amenities include a clubhouse with a heated pool, game room, and tiki bar complete with live music at times. The additional entertainment amenities include: tennis courts, sand volleyball, playground, nature trails, basketball, pickleball, and fitness center. There is plenty of entertainment and dining nearby including Sunset Walk, H20 Water Park, and the Crush Yard Pickleball Bar & Lounge. This home is being sold fully furnished and would make an excellent investment property or even a residential home for those who like to enjoy the resort lifestyle right in their very own home! Seller has a lender willing to cover the cost of a 1 0 buy down for those who meet qualifications.
Payment Calculator
- Principal & Interest -
- Property Tax $
- Home Insurance $
- HOA Fees $
- Monthly -
Features
Building and Construction
- Covered Spaces: 0.00
- Exterior Features: Lighting
- Flooring: Ceramic Tile, Other
- Living Area: 2881.00
- Roof: Shingle
Garage and Parking
- Garage Spaces: 2.00
- Open Parking Spaces: 0.00
Eco-Communities
- Pool Features: Child Safety Fence, Gunite, Heated, In Ground, Screen Enclosure
- Water Source: Public
Utilities
- Carport Spaces: 0.00
- Cooling: Central Air
- Heating: Central, Electric
- Pets Allowed: Yes
- Sewer: Public Sewer
- Utilities: BB/HS Internet Available, Cable Available, Cable Connected, Electricity Available, Electricity Connected, Phone Available, Sewer Available, Sewer Connected, Underground Utilities, Water Available, Water Connected
Finance and Tax Information
- Home Owners Association Fee Includes: Common Area Taxes, Pool, Maintenance Grounds, Management, Private Road, Trash
- Home Owners Association Fee: 324.00
- Insurance Expense: 0.00
- Net Operating Income: 0.00
- Other Expense: 0.00
- Tax Year: 2024
Other Features
- Appliances: Dishwasher, Disposal, Dryer, Electric Water Heater, Microwave, Range, Refrigerator, Washer
- Association Name: Leland Management - Hector Santos
- Association Phone: (407) 787-3965
- Country: US
- Interior Features: Ceiling Fans(s), Eat-in Kitchen, Primary Bedroom Main Floor, Thermostat
- Legal Description: EMERALD ISLAND RESORT PHASE FIVE-A PB 16 PB 16 PGS 171-172 LOT 116
- Levels: Two
- Area Major: 34747 - Kissimmee/Celebration
- Occupant Type: Owner
- Parcel Number: 09-25-27-3058-0001-1160
- Views: 44
- Zoning Code: OPUD
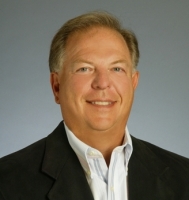
- Frank Filippelli, Broker,CDPE,CRS,REALTOR ®
- Southern Realty Ent. Inc.
- Mobile: 407.448.1042
- frank4074481042@gmail.com



