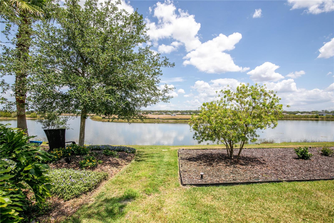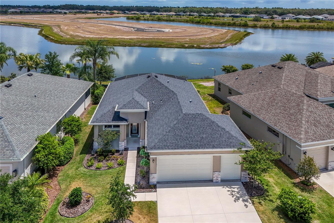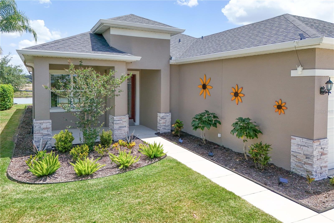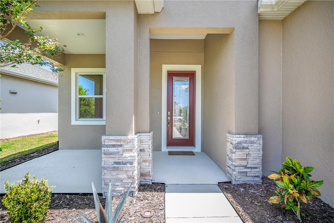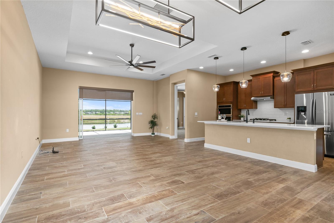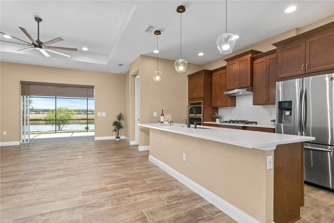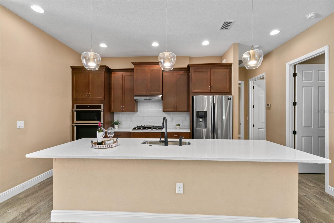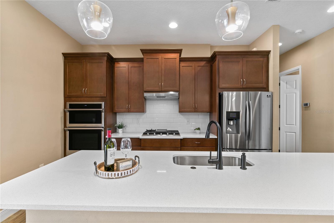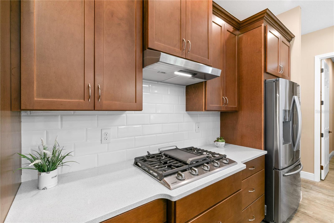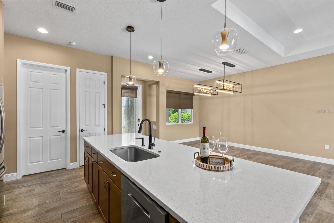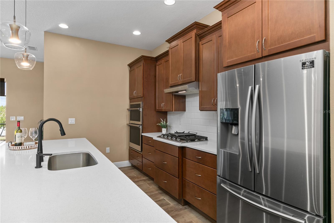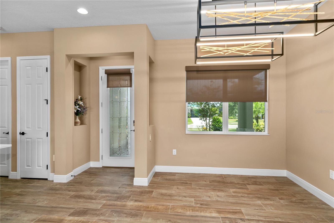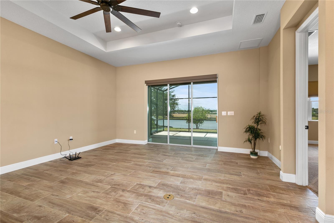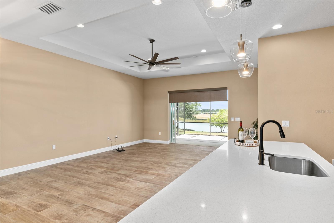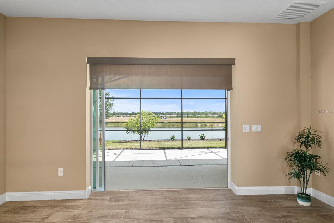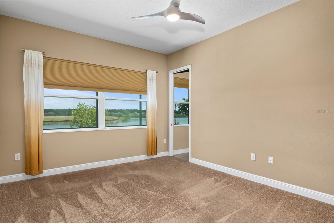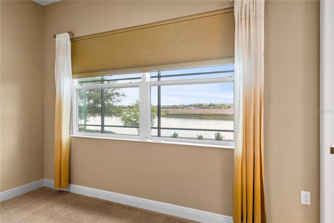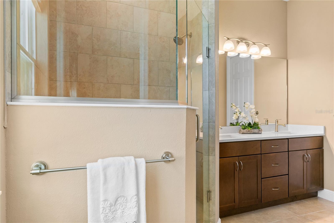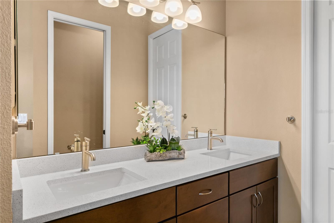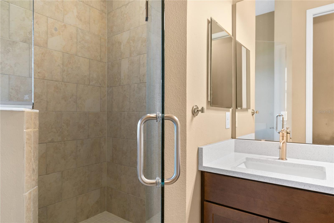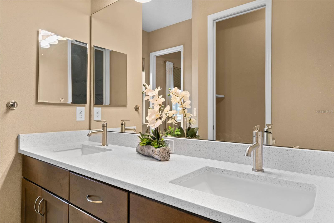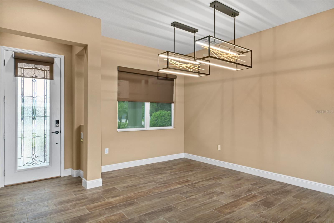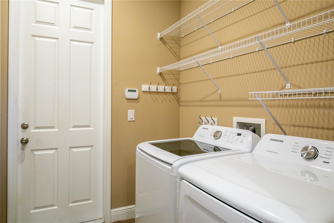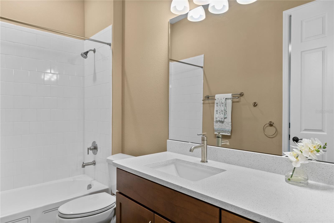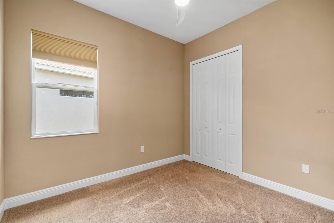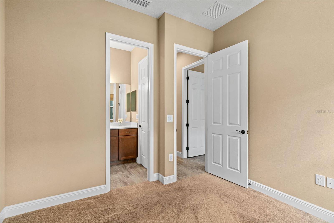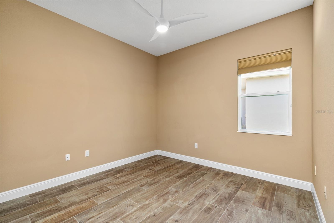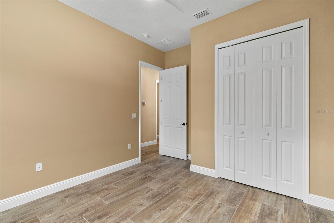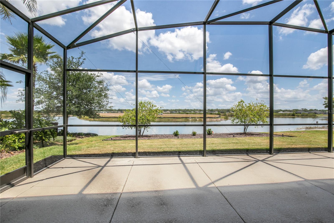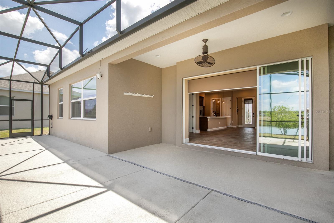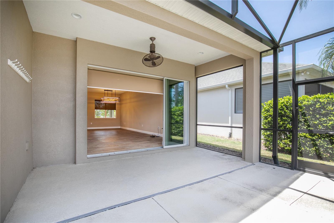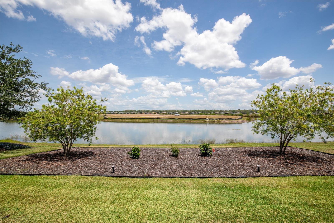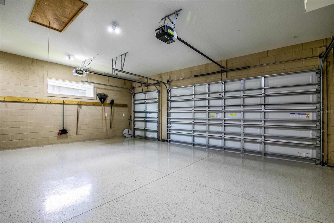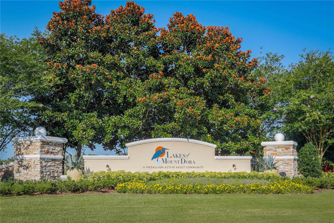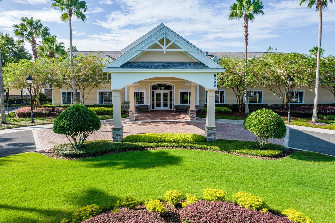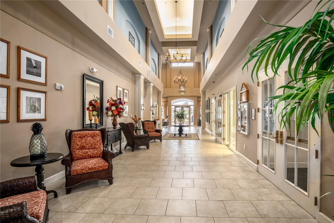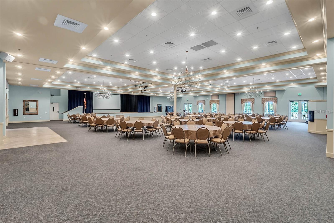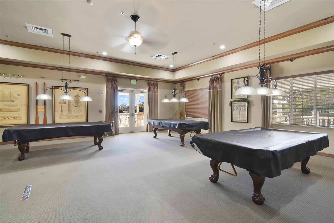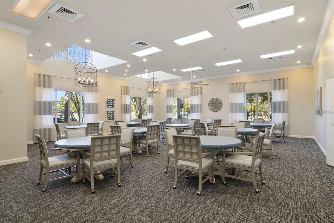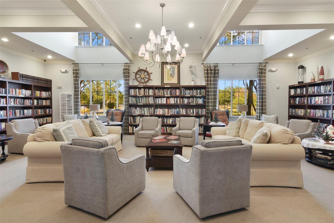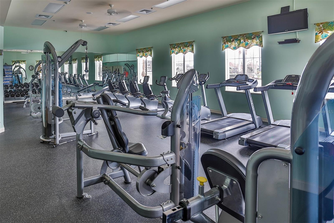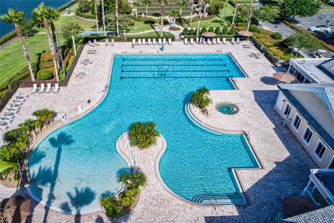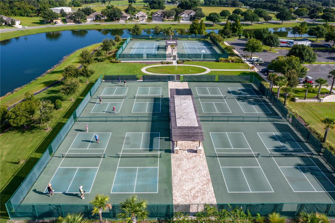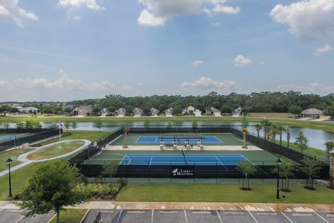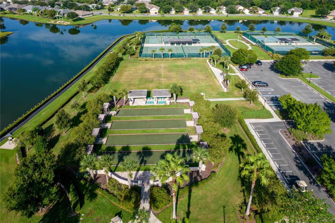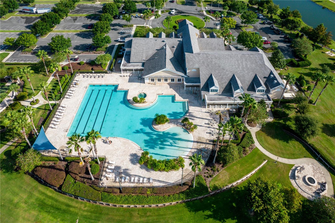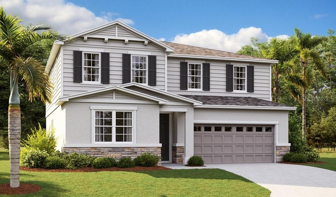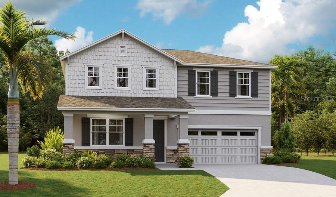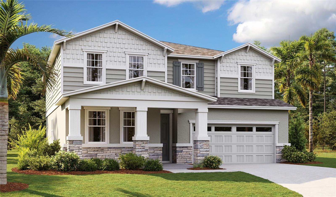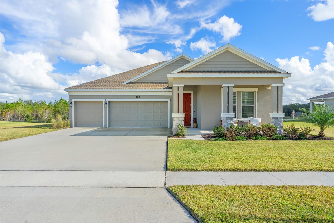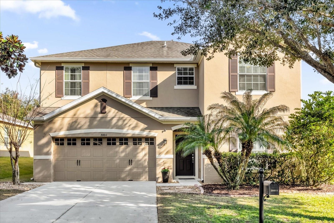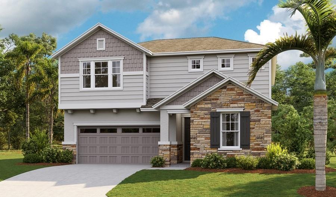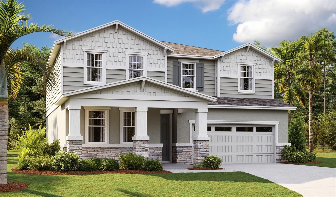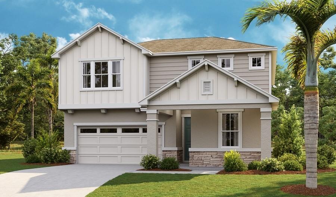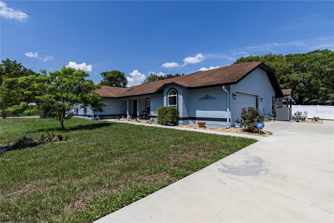8664 Bridgeport Bay Circle, MOUNT DORA, FL 32757
Property Photos
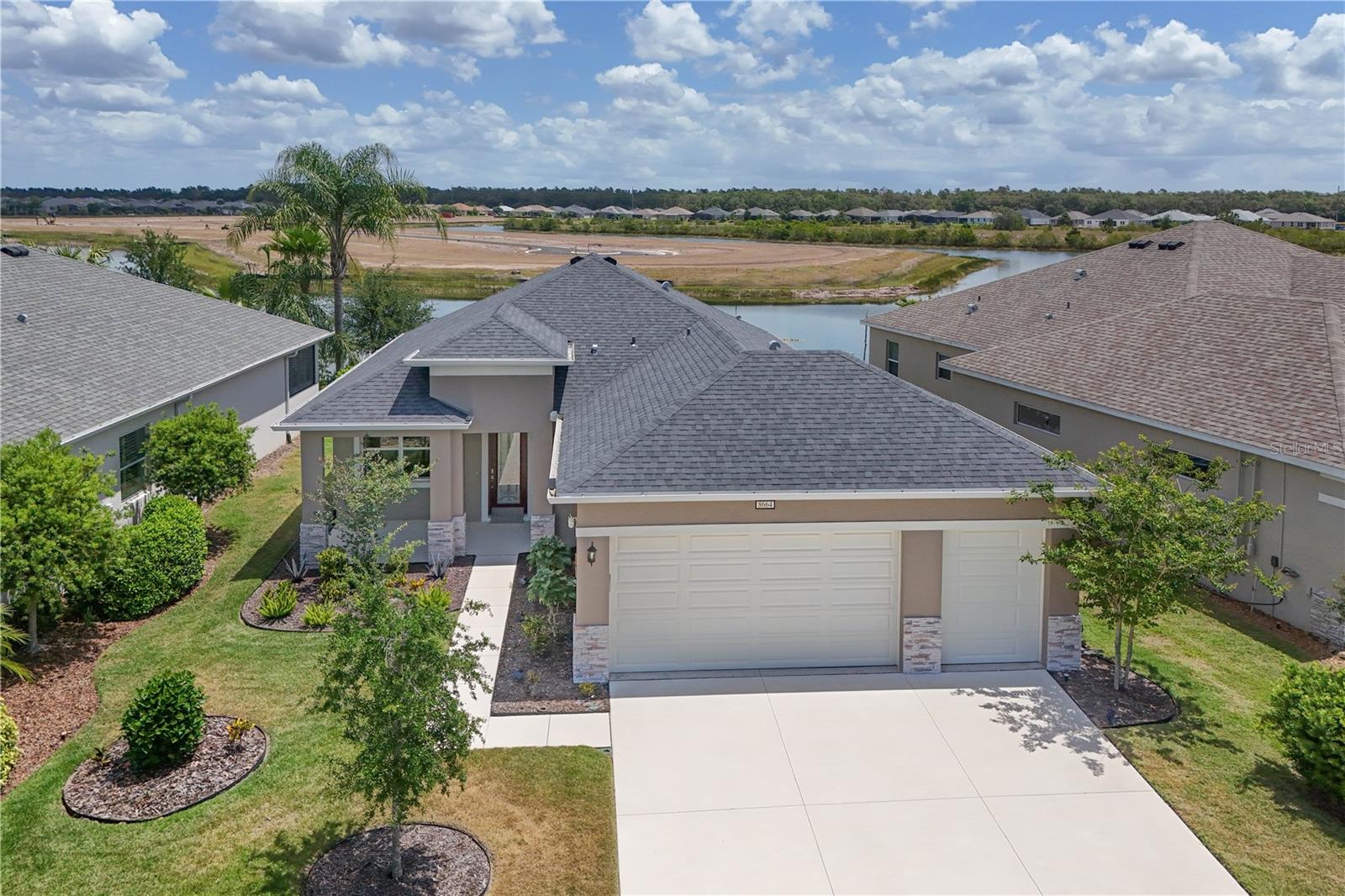
Would you like to sell your home before you purchase this one?
Priced at Only: $469,000
For more Information Call:
Address: 8664 Bridgeport Bay Circle, MOUNT DORA, FL 32757
Property Location and Similar Properties
- MLS#: G5096520 ( Residential )
- Street Address: 8664 Bridgeport Bay Circle
- Viewed: 90
- Price: $469,000
- Price sqft: $164
- Waterfront: Yes
- Wateraccess: Yes
- Waterfront Type: Lake Front
- Year Built: 2020
- Bldg sqft: 2867
- Bedrooms: 3
- Total Baths: 3
- Full Baths: 2
- 1/2 Baths: 1
- Garage / Parking Spaces: 3
- Days On Market: 38
- Additional Information
- Geolocation: 28.8329 / -81.6247
- County: LAKE
- City: MOUNT DORA
- Zipcode: 32757
- Subdivision: Lakes Of Mount Dora
- Provided by: WATSON REALTY CORP
- Contact: Jody Parks
- 352-536-6530

- DMCA Notice
-
DescriptionBeautiful Waterfront Home with Exceptional Curb Appeal Welcome to this stunning 3 bedroom, 2 bathroom waterfront home that blends style, comfort, and practicality. Nestled in a beautifully landscaped setting, this home makes an immediate impression with its curb appeal and thoughtful upgrades throughout. Step inside to find wood look plank tile flooring flowing seamlessly through the main living areas and kitchen. The well appointed kitchen is a chefs dream, featuring gorgeous quartz countertops, a large center island, stainless steel appliances, double ovens (including convection and microwave), a gas cooktopperfect for peace of mind during power outagesand an abundance of storage with pull out lower cabinets, soft close doors, and a closet pantry. Enjoy easy living with remote controlled shades on the front window, front door, and the sliding pocket doors leading to the extended screened lanai. Out back, relax and entertain while taking in peaceful water views and fresh, updated landscaping. The spacious primary suite includes a generous walk in closet and a beautifully designed bathroom with dual sinks and a roomy walk in shower. Additional highlights: Spacious 2 car garage plus bonus golf cart garage Epoxy finished garage floor Pull down attic access with added flooring for extra storage This home offers the best of indoor comfort and outdoor livingall in a picturesque waterfront setting and is located in The Lakes of Mount Dora, an award winning 55+ gated community in Central Florida. The Lakes of Mount Dora boasts an 18,000 sq ft Clubhouse, library, billiards room, card/game room, social hall, gym, arts/crafts room, 4 miles of interconnecting waterways, pickle ball, tennis, bocce ball and croquet lawns, pool, hot tub, walking trails, fire pits, and an amazing fenced and gated RV/Boat Parking! All of this, plus reclaimed sprinkler system lawn irrigation AND internet/cable, is included in the low fee of $280. monthly! Conveniently located just under 15 minutes from downtown Mount Dora, residents can immerse themselves in the town's rich cultural offerings, from art galleries and festivals to eclectic eateries and charming coffee shops. For those seeking excitement, Orlando's world renowned attractions are just over an hour away, while the pristine beaches of the coast beckon just an hour's drive. Don't miss out on the opportunity to make the Lakes of Mount Dora your Florida paradise. Discover the perfect blend of luxury, leisure, and community today! NOTE: All offers need to be emailed to Tarrant Potter: See Realtor Only Remarks
Payment Calculator
- Principal & Interest -
- Property Tax $
- Home Insurance $
- HOA Fees $
- Monthly -
Features
Building and Construction
- Covered Spaces: 0.00
- Exterior Features: Rain Gutters, Sidewalk, Sliding Doors
- Flooring: Carpet, Tile
- Living Area: 1629.00
- Roof: Shingle
Land Information
- Lot Features: Landscaped, Sidewalk, Paved
Garage and Parking
- Garage Spaces: 3.00
- Open Parking Spaces: 0.00
Eco-Communities
- Water Source: Canal/Lake For Irrigation, Public
Utilities
- Carport Spaces: 0.00
- Cooling: Central Air
- Heating: Central, Natural Gas
- Pets Allowed: Cats OK, Dogs OK, Number Limit
- Sewer: Public Sewer
- Utilities: Cable Connected, Electricity Connected, Natural Gas Connected, Public, Sprinkler Recycled, Underground Utilities, Water Connected
Amenities
- Association Amenities: Cable TV, Fence Restrictions, Fitness Center, Gated, Pickleball Court(s), Spa/Hot Tub, Tennis Court(s)
Finance and Tax Information
- Home Owners Association Fee Includes: Cable TV, Pool, Internet, Recreational Facilities
- Home Owners Association Fee: 280.00
- Insurance Expense: 0.00
- Net Operating Income: 0.00
- Other Expense: 0.00
- Tax Year: 2024
Other Features
- Appliances: Built-In Oven, Dishwasher, Disposal, Dryer, Gas Water Heater, Refrigerator, Tankless Water Heater, Washer
- Association Name: Leland Management/Cindy Pierson
- Association Phone: 3523571019
- Country: US
- Interior Features: Open Floorplan, Stone Counters, Walk-In Closet(s)
- Legal Description: LAKES OF MOUNT DORA PHASE 3D PB 72 PG 24-28 LOT 795 ORB 5592 PG 132
- Levels: One
- Area Major: 32757 - Mount Dora
- Occupant Type: Vacant
- Parcel Number: 08-19-27-1215-000-79500
- Possession: Close Of Escrow
- View: Water
- Views: 90
Similar Properties
Nearby Subdivisions
Acreage & Unrec
Alta Vista Sub
Bargrove Ph 2
Bargrove Ph I
Bargrove Phase 2
Chesterhill Estates
Cottage Way Llc
Cottages On 11th
Cottages11th
Country Club Mount Dora Ph 020
Country Club Of Mount Dora
Country Clubmount Dora Un 1
Country Clubmount Fora Ph Ii
Dora Landings
Dora Manor Sub
Dora Parc
Dora Pines Sub
Dora Vista
Fearon
Foothills Of Mount Dora
Golden Heights
Golden Heights First Add
Golden Isle
Greater Country Estates
Greater Country Estates Phase
Hacindas Bon Del Pinos
Harding Place
Hills Mount Dora
Hillside Estates
Hillside Estates At Stoneybroo
Holly Estates
Holly Estates Phase 2
Kimballs Sub
Lake Dora Pines
Lake Forest Sub
Lake Gertrude Manor
Lakes Of Mount Dora
Lakes Of Mount Dora Ph 01
Lakes Of Mount Dora Ph 1
Lakes Of Mount Dora Ph 3
Lakes Of Mount Dora Phase 4a
Lakesmount Dora
Lakesmount Dora Ph 3d
Lakesmount Dora Ph 4b
Laurels Of Mount Dora
Liberty Oaks
Loch Leven
Loch Leven Ph 01
Loch Leven Ph 02
Loch Leven Ph 1
Mount Dora
Mount Dora Avalon
Mount Dora Cobblehill Sub
Mount Dora Country Club
Mount Dora Country Club Mount
Mount Dora Dickerman Sub
Mount Dora Dogwood Mountain Su
Mount Dora Dorset Mount Dora
Mount Dora Dorset Mount Dora P
Mount Dora Forest Heights
Mount Dora Gardners
Mount Dora Grandview Terrace
Mount Dora High Point At Lake
Mount Dora Kimballs
Mount Dora Lake Franklin Park
Mount Dora Lakes Mount Dora Ph
Mount Dora Lakes Of Mount Dora
Mount Dora Lancaster At Loch L
Mount Dora Loch Leven Ph 04 Lt
Mount Dora Mount Dora Heights
Mount Dora Mrs S D Shorts
Mount Dora Orange Hill
Mount Dora Orangehurst 01
Mount Dora Pinecrest Sub
Mount Dora Proper
Mount Dora Pt Rep Pine Crest
Mount Dora Sunniland
Mount Dora Wolf Creek Ridge Ph
Mt Dora Country Club Mt Dora P
Na
None
Oakfield At Mount Dora
Orangehurst 02
Other
Palm View Acres Sub
Pine Crest
Pinecrest
Seasons At Wekiva Ridge
Stoneybrook Hills
Stoneybrook Hills 18
Stoneybrook Hills 60
Stoneybrook Hills A
Stoneybrook Hills Un 02 A
Stoneybrook Hillsb
Sullivan Ranch
Sullivan Ranch Rep Sub
Sullivan Ranch Sub
Summerbrooke
Summerbrooke Ph 4
Summerview At Wolf Creek Ridge
Summerviewwolf Crk Rdg Ph 2b
Sylvan Shores
Tangerine
The Country Club Of Mount Dora
Timberwalk
Timberwalk Ph 1
Trailside
Trailside Phase 1
Unk
W E Hudsons Sub
West Sylvan Shores
Wolf Creek Ridge
X

- Frank Filippelli, Broker,CDPE,CRS,REALTOR ®
- Southern Realty Ent. Inc.
- Mobile: 407.448.1042
- frank4074481042@gmail.com



