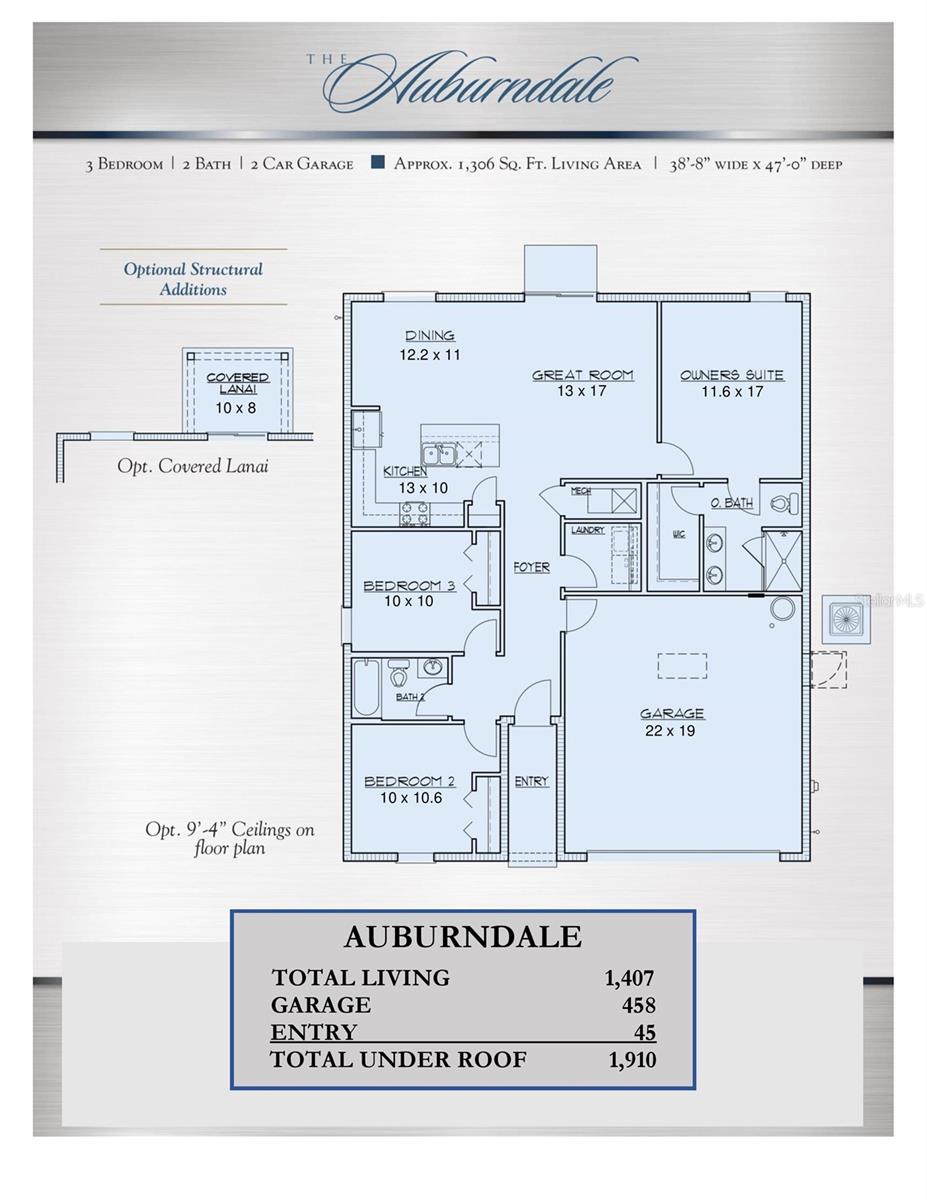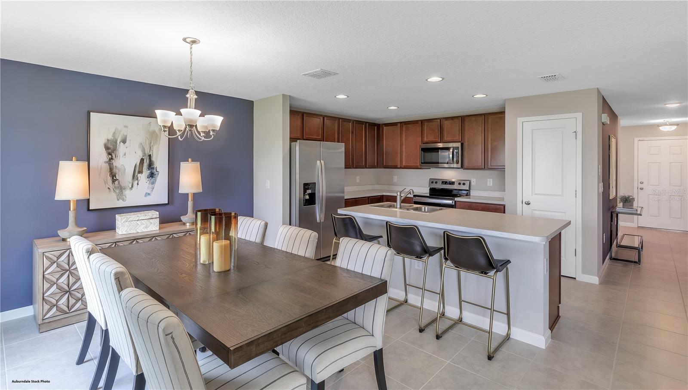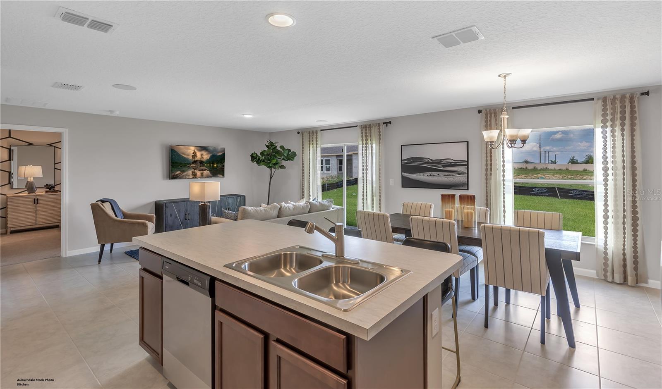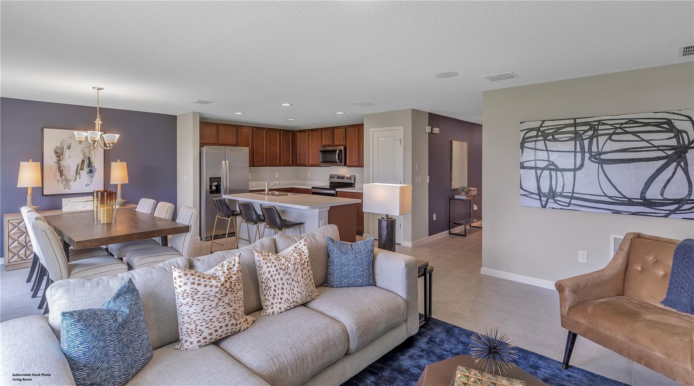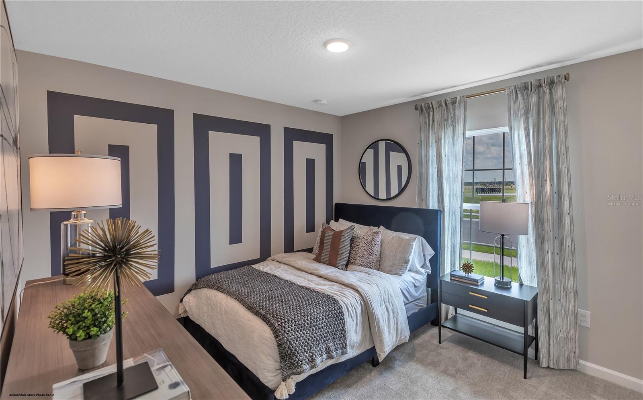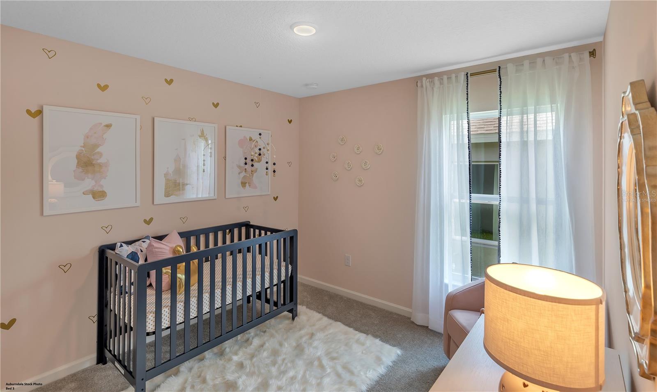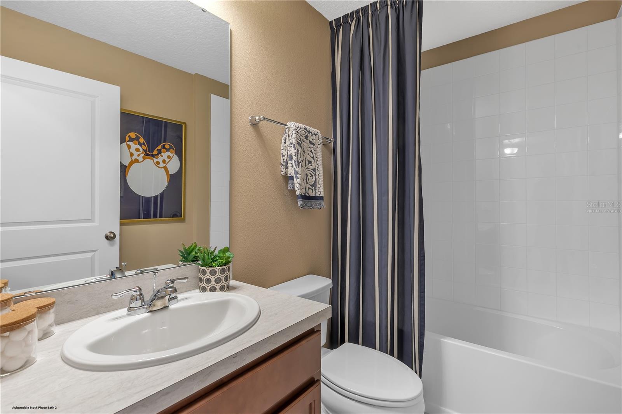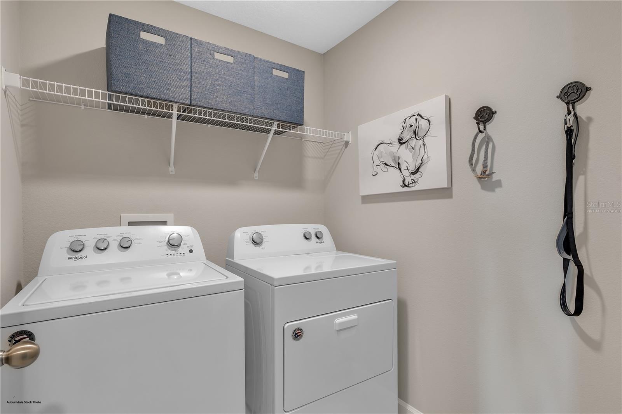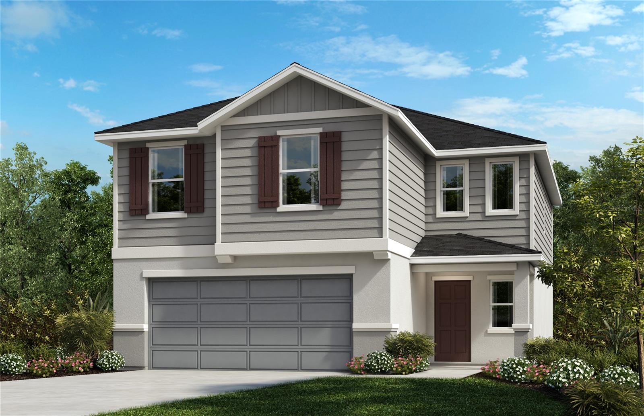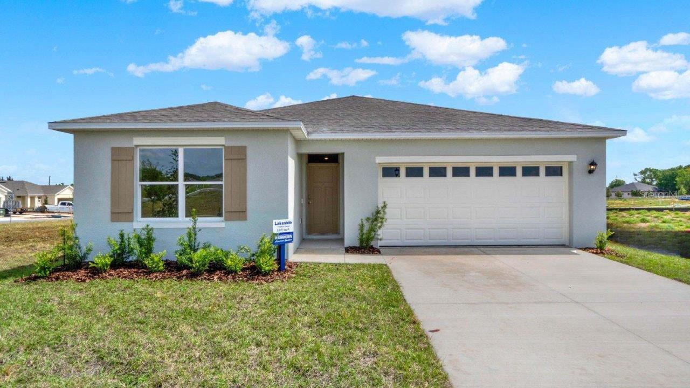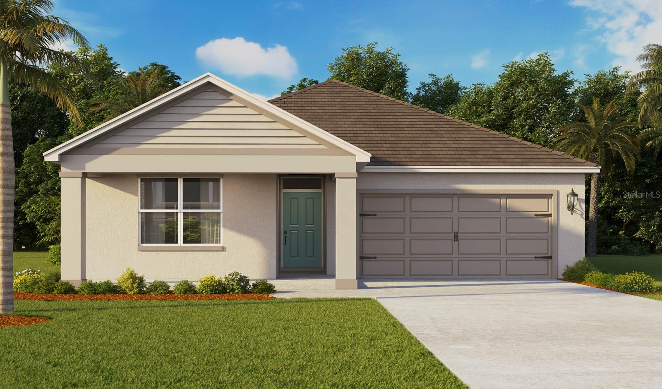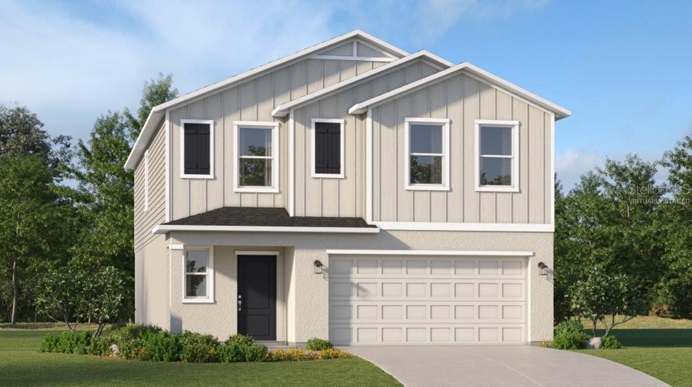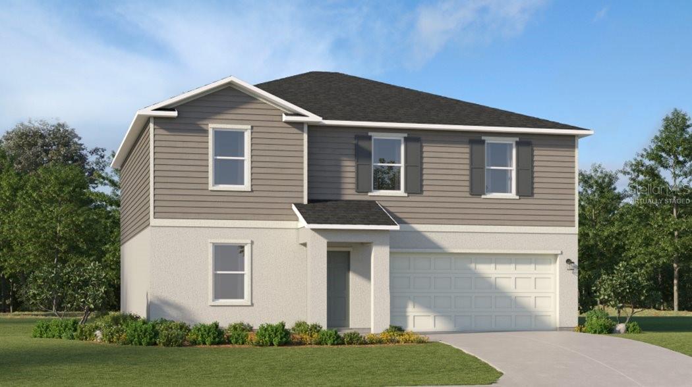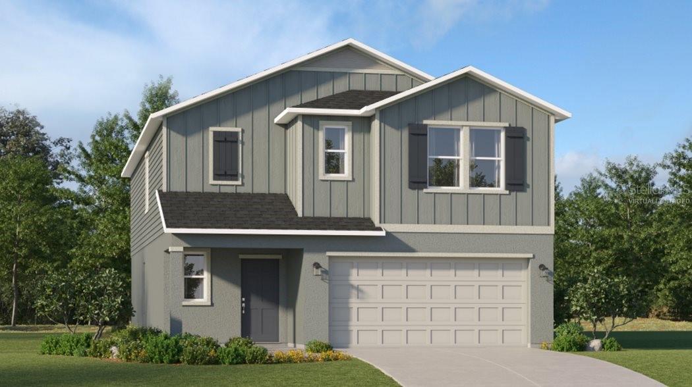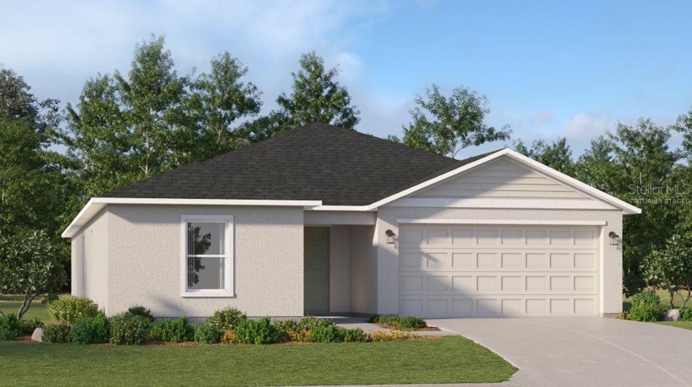4102 Penelope Avenue, LAKE WALES, FL 33859
Property Photos

Would you like to sell your home before you purchase this one?
Priced at Only: $305,651
For more Information Call:
Address: 4102 Penelope Avenue, LAKE WALES, FL 33859
Property Location and Similar Properties
- MLS#: G5096796 ( Residential )
- Street Address: 4102 Penelope Avenue
- Viewed: 37
- Price: $305,651
- Price sqft: $160
- Waterfront: No
- Year Built: 2025
- Bldg sqft: 1910
- Bedrooms: 3
- Total Baths: 2
- Full Baths: 2
- Garage / Parking Spaces: 2
- Days On Market: 114
- Additional Information
- Geolocation: 27.9217 / -81.6481
- County: POLK
- City: LAKE WALES
- Zipcode: 33859
- Elementary School: South Pointe
- Middle School: Mclaughlin
- Provided by: OLYMPUS EXECUTIVE REALTY INC
- Contact: Nancy Pruitt, PA
- 407-469-0090

- DMCA Notice
-
DescriptionOne or more photo(s) has been virtually staged. Under Construction. Welcome to the Auburndale model, a stylish 3 bedroom, 2 bath home featuring a modern blend of gray tones for a clean, contemporary look. The kitchen offers sleek quartz countertops, while the bathrooms are finished with rich granite surfaces. Light gray tile flows through the main living areas, with cozy carpet in the bedrooms for added comfort. The open concept design creates an easy flow throughout, leading to a covered lanai thats perfect for relaxing or entertaining outdoors. This home combines smart design with timeless finishes for modern living at its best.
Payment Calculator
- Principal & Interest -
- Property Tax $
- Home Insurance $
- HOA Fees $
- Monthly -
Features
Building and Construction
- Builder Model: Auburndale
- Builder Name: DREAM FINDERS HOMES
- Covered Spaces: 0.00
- Exterior Features: Sidewalk, Sliding Doors
- Flooring: Carpet, Ceramic Tile
- Living Area: 1407.00
- Roof: Shingle
Property Information
- Property Condition: Under Construction
Land Information
- Lot Features: Level, Sidewalk, Paved
School Information
- Middle School: Mclaughlin Middle
- School Elementary: South Pointe Elementary
Garage and Parking
- Garage Spaces: 2.00
- Open Parking Spaces: 0.00
- Parking Features: Garage Door Opener
Eco-Communities
- Water Source: Public
Utilities
- Carport Spaces: 0.00
- Cooling: Central Air
- Heating: Central, Electric
- Pets Allowed: Yes
- Sewer: Public Sewer
- Utilities: BB/HS Internet Available, Cable Available, Cable Connected, Electricity Available, Electricity Connected, Public, Sewer Available, Sewer Connected, Sprinkler Meter, Underground Utilities, Water Available
Amenities
- Association Amenities: Fence Restrictions, Pickleball Court(s), Playground
Finance and Tax Information
- Home Owners Association Fee: 8.00
- Insurance Expense: 0.00
- Net Operating Income: 0.00
- Other Expense: 0.00
- Tax Year: 2024
Other Features
- Appliances: Disposal, Electric Water Heater, Exhaust Fan, Microwave, Range
- Association Name: DREAM FINDERS HOMES
- Association Phone: 4076324588
- Country: US
- Furnished: Unfurnished
- Interior Features: Eat-in Kitchen, Open Floorplan, Primary Bedroom Main Floor, Split Bedroom, Thermostat
- Legal Description: ANNABELLE ESTATES PB 213 PGS 5-12 LOT 162
- Levels: One
- Area Major: 33859 - Lake Wales
- Occupant Type: Vacant
- Parcel Number: 27-29-31-871100-001620
- Possession: Close Of Escrow
- Style: Ranch, Traditional
- Views: 37
- Zoning Code: PUD
Similar Properties
Nearby Subdivisions
Blue Lake Heights
Blue Lake Terrace
Caloosa Lake Village
Chalet Estates
Chalet Estates On Lake Suzanne
Crooked Lake Park 02
Crooked Lake Park Tr 05
Dinner Lake Ph 04
Dinner Lake Ph 4
Dinner Lake Shores Ph 01
Dinner Lake Shores Ph 02
Dinner Lake Shores Ph 03
Dinner Lake Shores Phase Three
Dinner Lake South
Harper Estates
Hunt Club Groves 40s
Hunt Club Groves 50s
Lake Ashton Golf Club Ph 01
Lake Ashton Golf Club Ph 02
Lake Ashton Golf Club Ph 03-a
Lake Ashton Golf Club Ph 03a
Lake Ashton Golf Club Ph 03b
Lake Ashton Golf Club Ph 04
Lake Ashton Golf Club Ph 05
Lake Ashton Golf Club Ph 06
Lake Ashton Golf Club Ph 1
Lake Ashton Golf Club Ph I
Lake Ashton Golf Club Ph Ii
Lake Wales Estates Tr 490
Leighton Landing
Leighton Lndg
Leomas Landing 50s
Leomas Landing Ph 1
None
Reserve At Forest Lake
Reserve At Forest Lake Phase
Rev Ssouth Lake Wales Yatch Cl
Robins Run Phase 1
South Lake Wales
Waverly
Waverly Manor
West Lake Wales

- Frank Filippelli, Broker,CDPE,CRS,REALTOR ®
- Southern Realty Ent. Inc.
- Mobile: 407.448.1042
- frank4074481042@gmail.com



