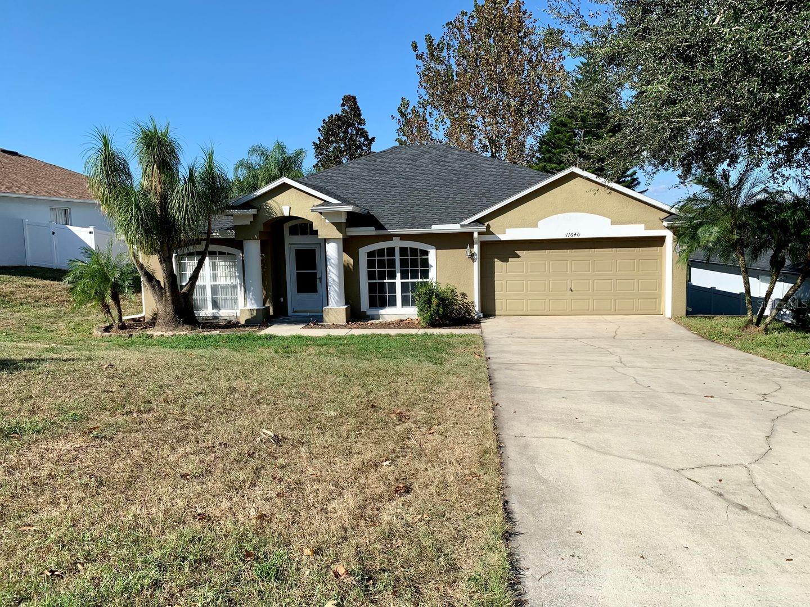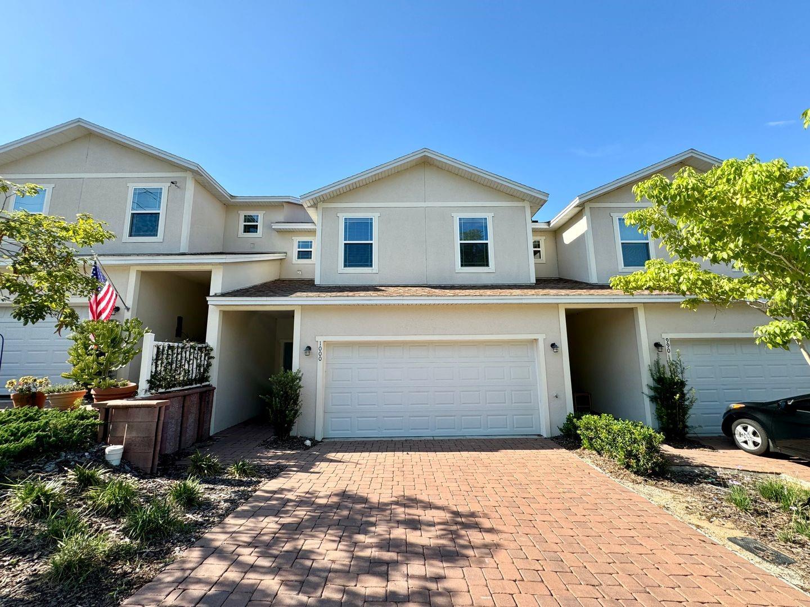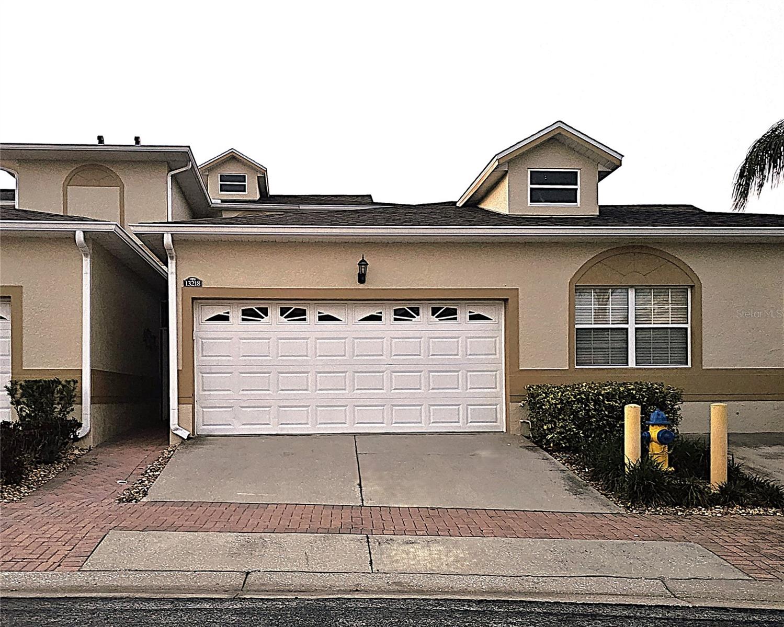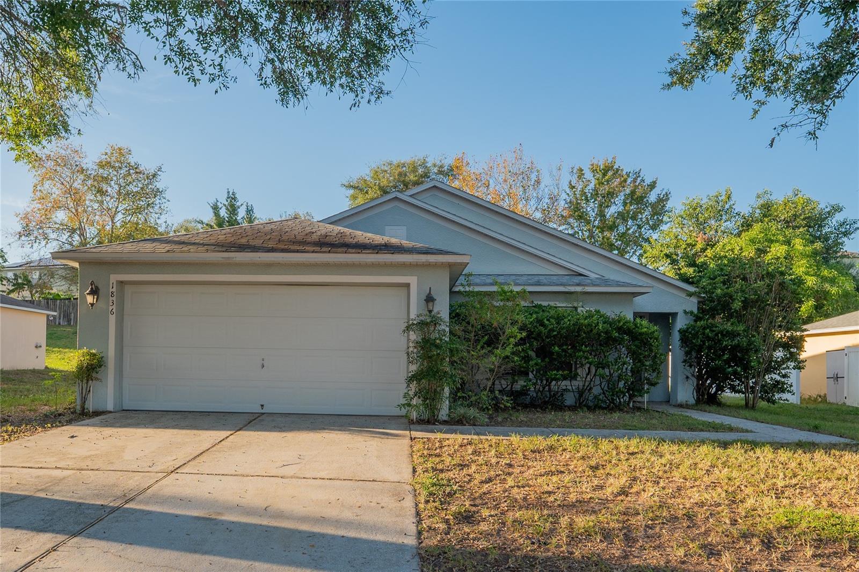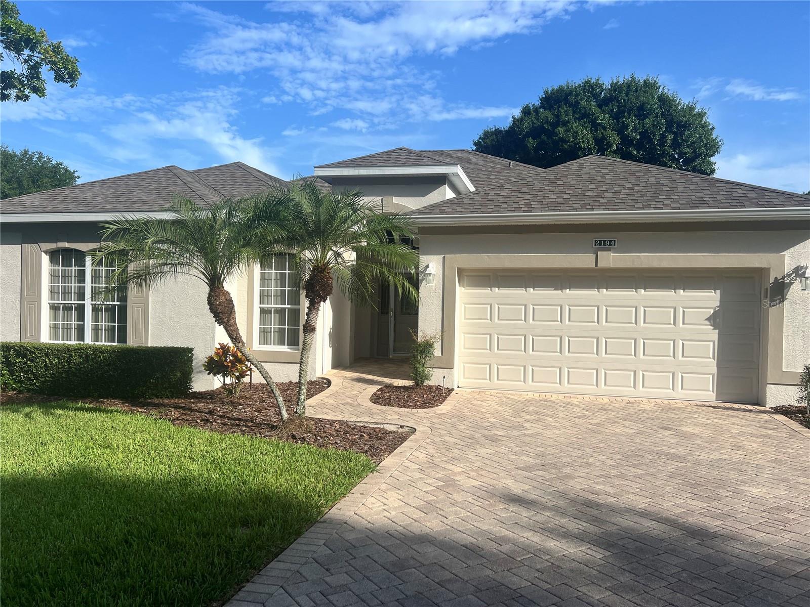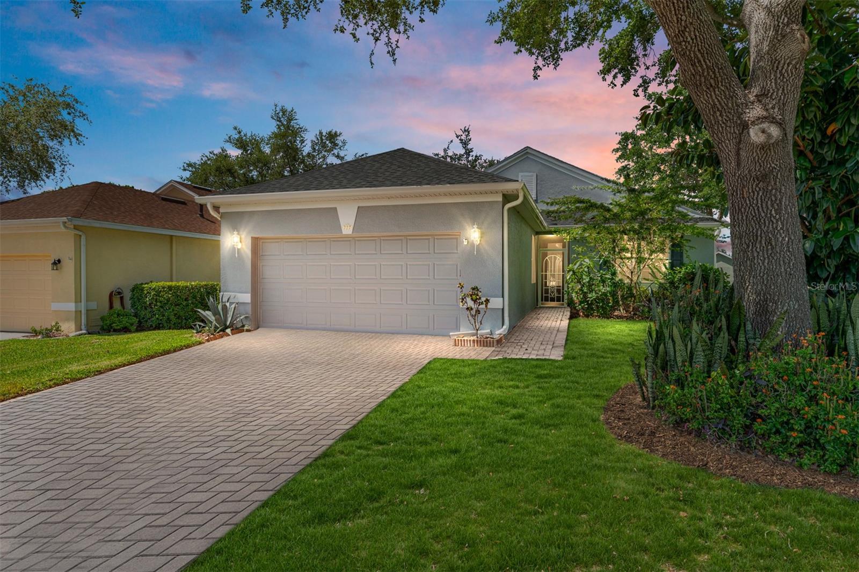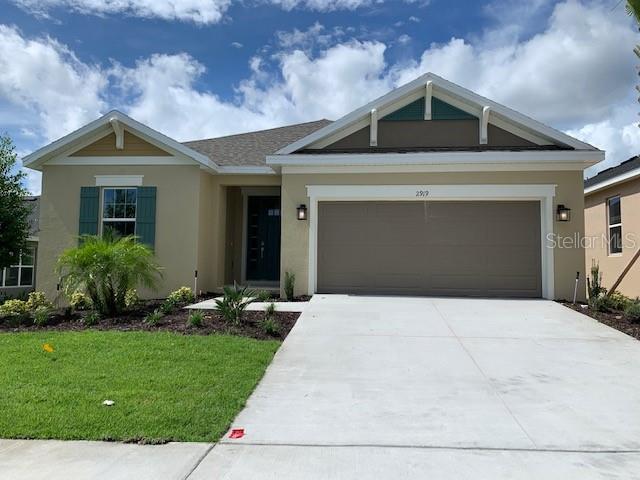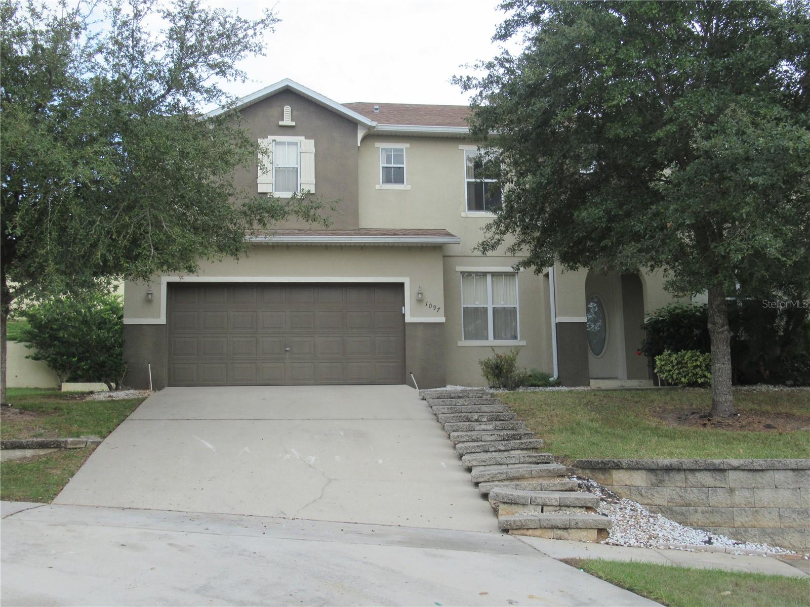9847 Crenshaw Circle, CLERMONT, FL 34711
Property Photos
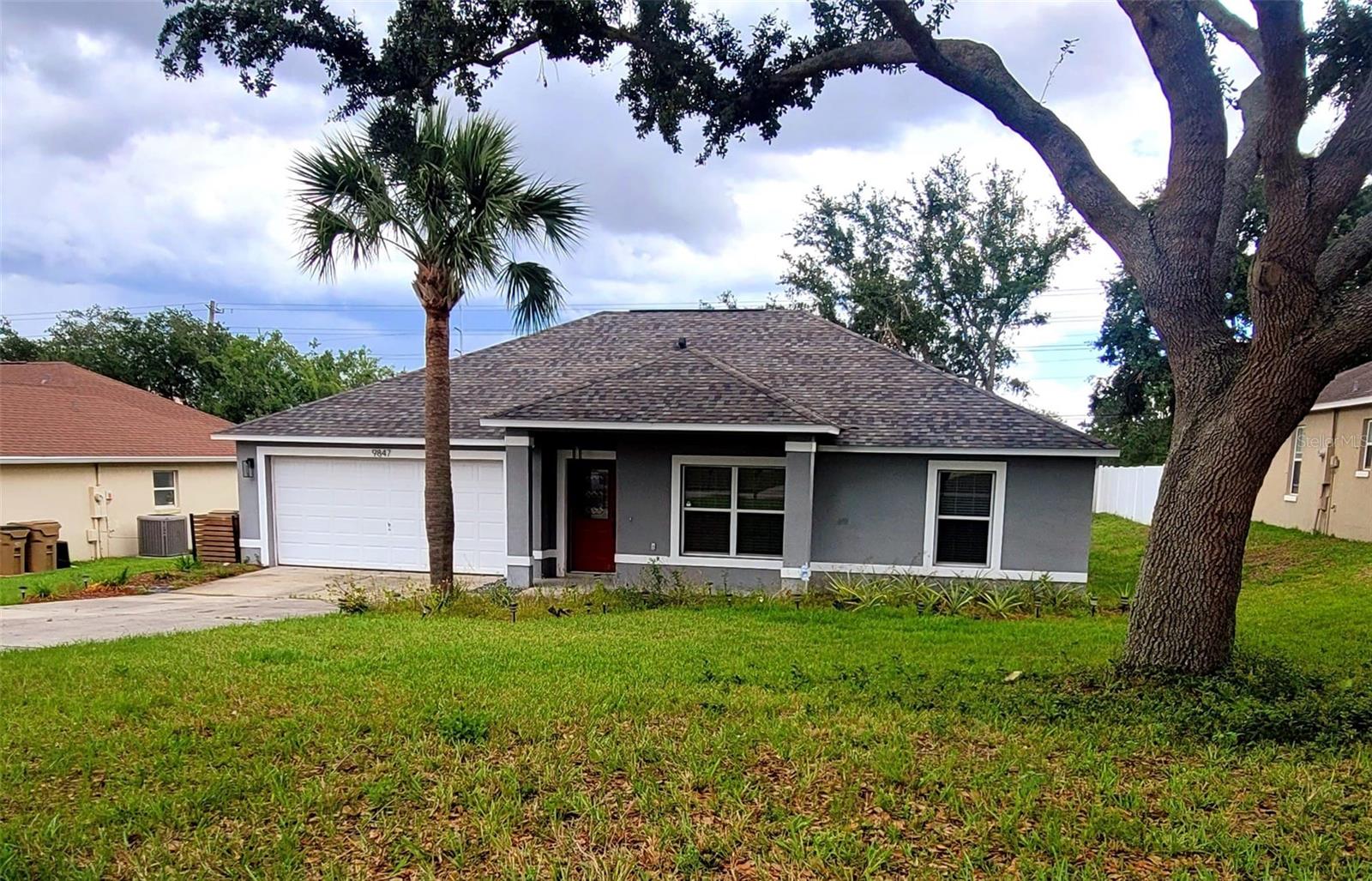
Would you like to sell your home before you purchase this one?
Priced at Only: $2,350
For more Information Call:
Address: 9847 Crenshaw Circle, CLERMONT, FL 34711
Property Location and Similar Properties
- MLS#: G5097072 ( Residential Lease )
- Street Address: 9847 Crenshaw Circle
- Viewed: 7
- Price: $2,350
- Price sqft: $1
- Waterfront: No
- Year Built: 2001
- Bldg sqft: 1840
- Bedrooms: 3
- Total Baths: 2
- Full Baths: 2
- Garage / Parking Spaces: 2
- Days On Market: 25
- Additional Information
- Geolocation: 28.4898 / -81.716
- County: LAKE
- City: CLERMONT
- Zipcode: 34711
- Subdivision: Louisa Pointe Ph Ii Sub
- High School: East Ridge
- Provided by: SCATES REALTY & INVESTMENT PRO
- Contact: Eileen Scates
- 352-404-8960

- DMCA Notice
-
DescriptionCharming 3 Bedroom Home in Prime Clermont Location Louisa Pointe! Discover comfort, convenience, and style in this beautifully updated one story home located in the sought after Louisa Pointe community. With a spacious split floor plan, this home offers 3 bedrooms, 2 full bathrooms, and thoughtful upgrades throughout. The modern kitchen features custom cabinetry, LG stainless steel appliances, Bosch dishwasher, and a water filtration systemperfect for everyday living and entertaining. Enjoy a bright, open living space with soaring ceilings and durable laminate flooring, creating a warm and inviting atmosphere. The primary suite is a true retreat with a walk in closet and plenty of natural light. Energy efficiency is built in with a newer A/C system, tinted windows, and Wi Fi enabled garage door opener. Every room is enhanced with updated lighting and ceiling fans. Step outside to your covered lanai and enjoy the privacy of a large, fenced backyard with no rear neighborsideal for outdoor dining or relaxing in the Florida sunshine. A long driveway adds extra convenience for parking and guests. Community amenities include a sparkling pool just steps away, and youll love being minutes from Highway 27, top rated schools, shopping, dining, and all that Clermont providesincluding being just 30 minutes from Disney! This home combines an ideal location, vibrant lifestyle, and low maintenance living. Schedule your tour today!
Payment Calculator
- Principal & Interest -
- Property Tax $
- Home Insurance $
- HOA Fees $
- Monthly -
Features
Building and Construction
- Covered Spaces: 0.00
- Living Area: 1540.00
School Information
- High School: East Ridge High
Garage and Parking
- Garage Spaces: 2.00
- Open Parking Spaces: 0.00
- Parking Features: Garage Door Opener
Eco-Communities
- Water Source: Public
Utilities
- Carport Spaces: 0.00
- Cooling: Central Air
- Heating: Central, Electric
- Pets Allowed: No
- Sewer: Septic Tank
- Utilities: Public
Finance and Tax Information
- Home Owners Association Fee: 0.00
- Insurance Expense: 0.00
- Net Operating Income: 0.00
- Other Expense: 0.00
Other Features
- Appliances: Dishwasher, Disposal, Microwave, Range, Refrigerator
- Association Name: Rio Property Management LLC
- Country: US
- Furnished: Unfurnished
- Interior Features: Open Floorplan, Split Bedroom
- Levels: One
- Area Major: 34711 - Clermont
- Occupant Type: Vacant
- Parcel Number: 16-23-26-1205-000-07400
Owner Information
- Owner Pays: None
Similar Properties
Nearby Subdivisions
Clermont
Clermont Beacon Ridge At Legen
Clermont Bowman Brown Rep
Clermont Bowman & Brown Rep
Clermont Highgate At Kings Rid
Clermont Hillside Villas Twnhs
Clermont Lake Minn Chain O Lak
Clermont Lost Lake Reserve Tr
Clermont Skyridge Valley Ph 02
Clermont Southern Fields Ph 03
Clermont Summit Greens Ph 02a
Clermont Summit Greens Ph 02b
Crestview Ph Ii A Rep
Emerald Lakes
F Magnolia Pointe Ph 1
Foxchase
Greater Hills Ph 04
Hartwood Landing
Hartwood Lndg
Hartwood Lndg Ph 2
Hartwood Reserve Ph 2
Highland Groves Ph I Sub
Highland Groves Ph Iii Sub
Hills Lake Louisa Ph 03
Hillside Villas
Johns Lake Estates
Lake Crescent Pines East Sub
Lakefront Village
Lakeview Pointe
Louisa Pointe Ph Ii Sub
Louisa Pointe Ph V Sub
Magnolia Bay Sub
Magnolia Pointe Sub
Overlook At Lake Louisa Ph 01
Palisades Ph 3b
Pineloch Ph Ii Sub
Seasons At Palisades
Spring Valley Ph Viii Sub
Summit Greens Ph 01
Vacation Village Condo
Village Green Pt Rep Sub
Waterbrooke Ph 3
Waterbrooke Ph 4
Windscape Ph Iii Sub

- Frank Filippelli, Broker,CDPE,CRS,REALTOR ®
- Southern Realty Ent. Inc.
- Mobile: 407.448.1042
- frank4074481042@gmail.com













