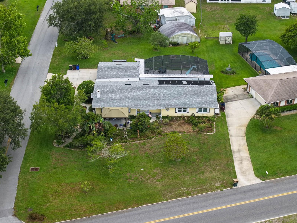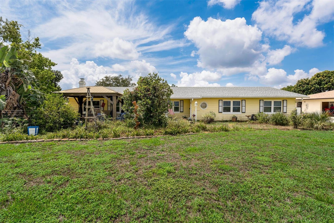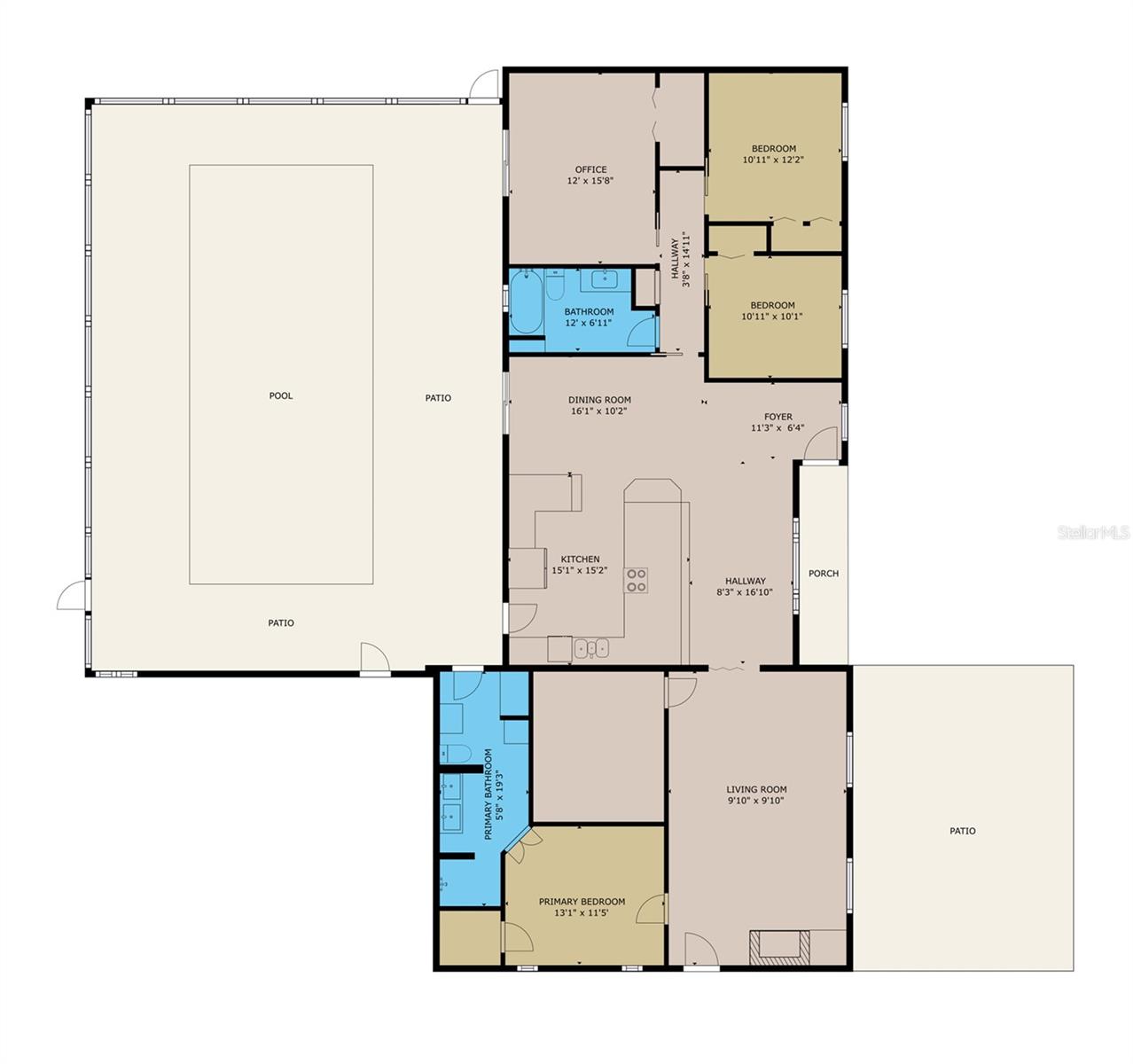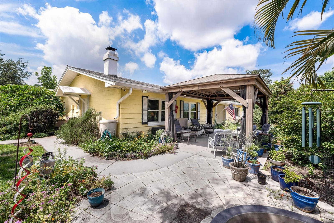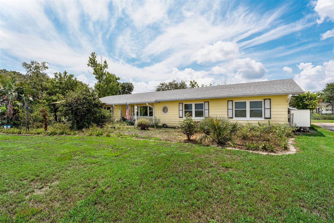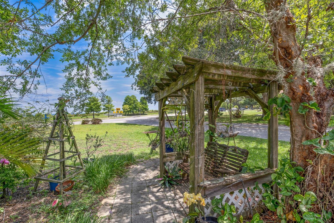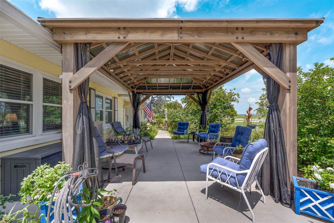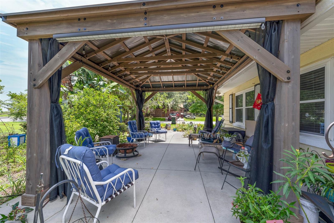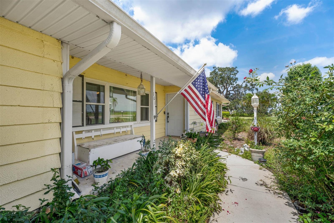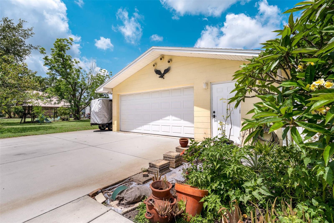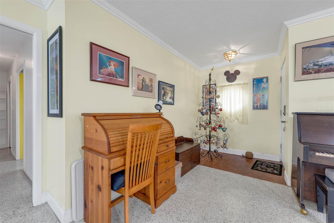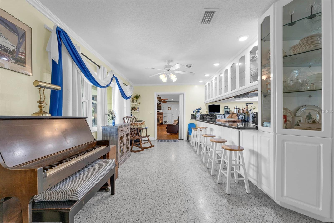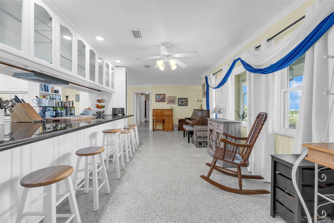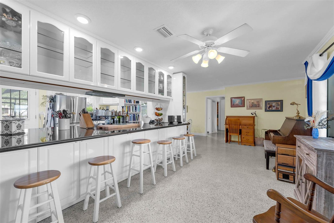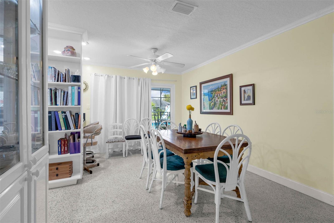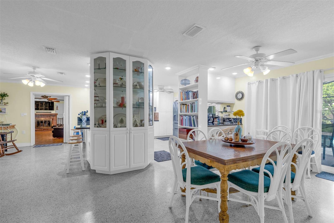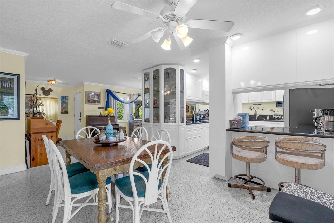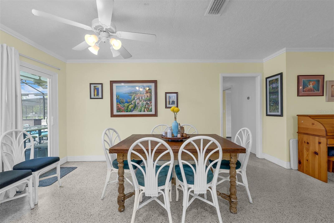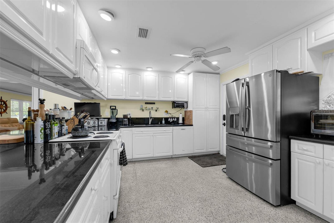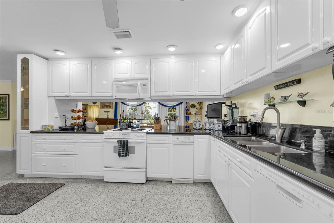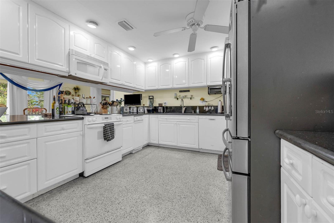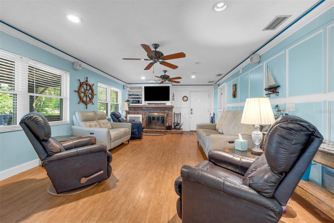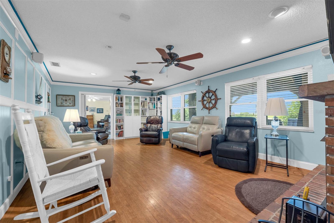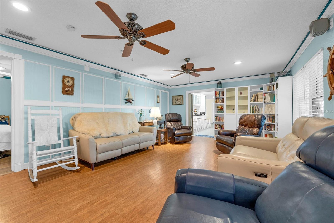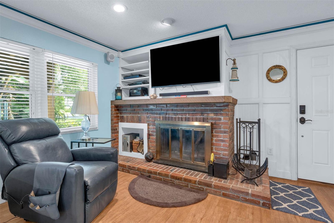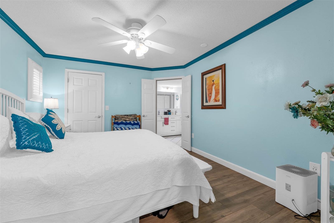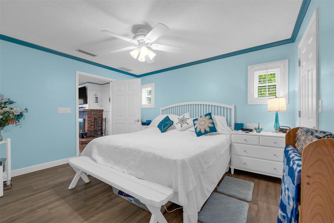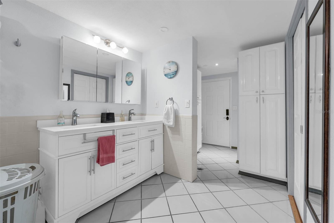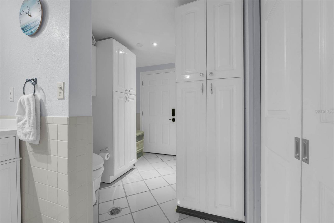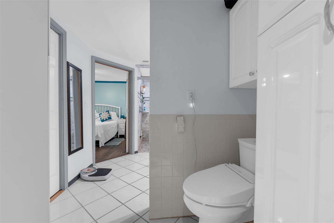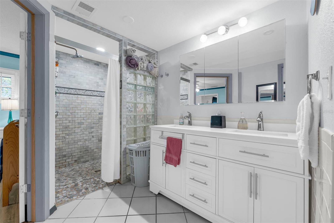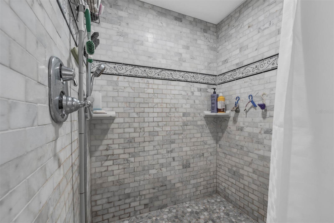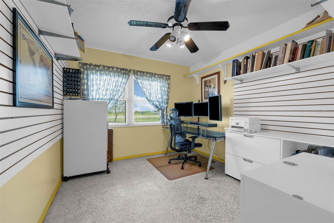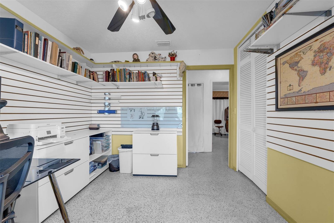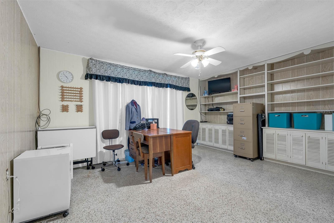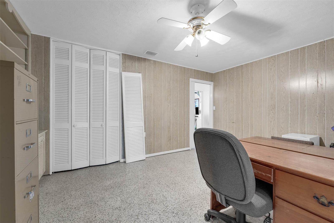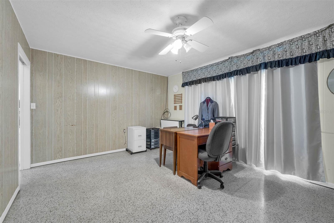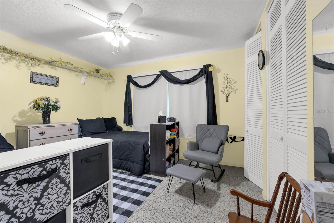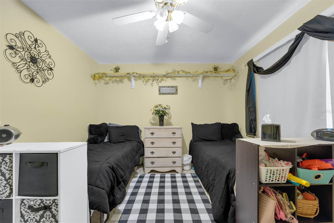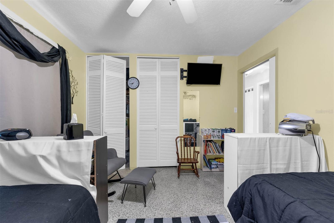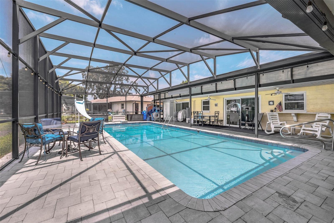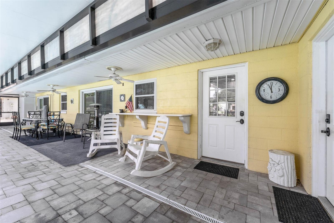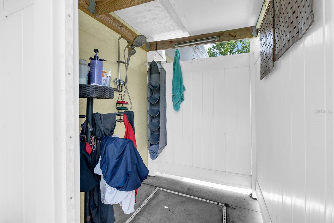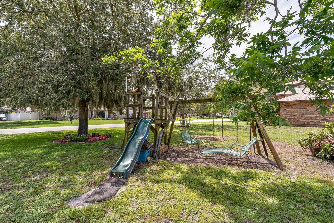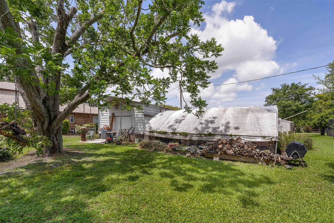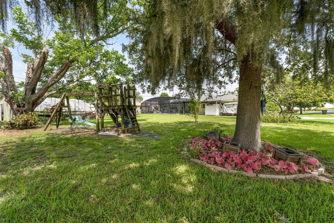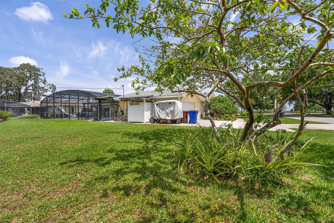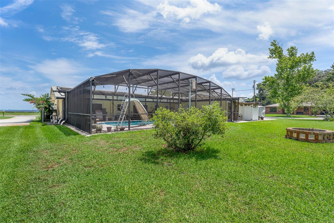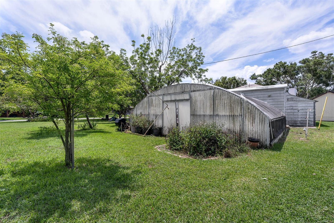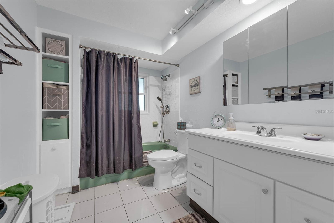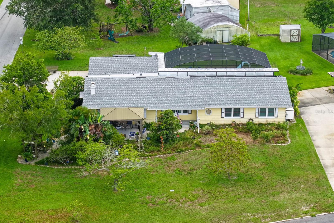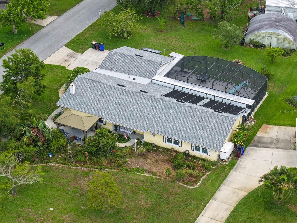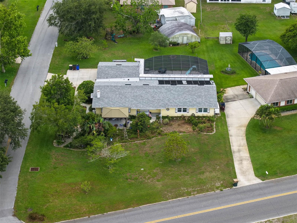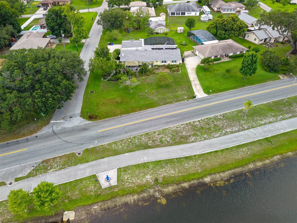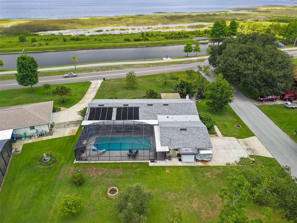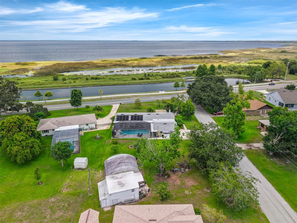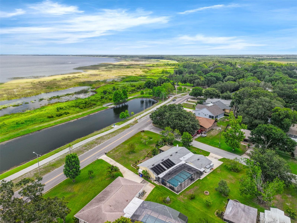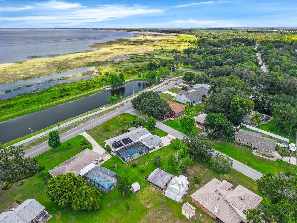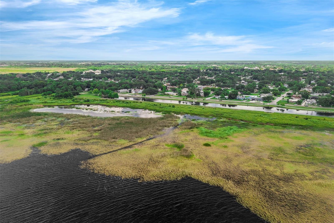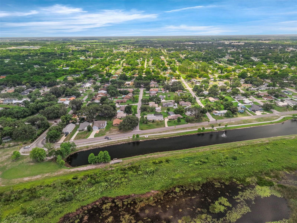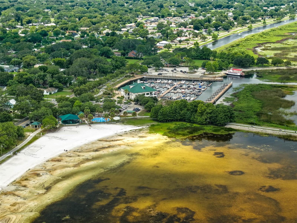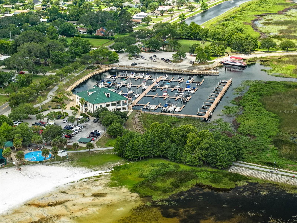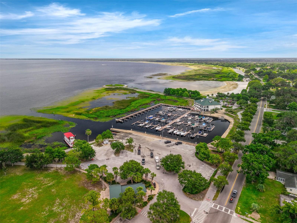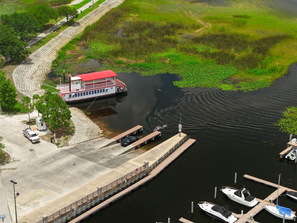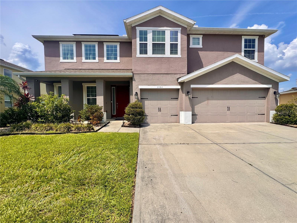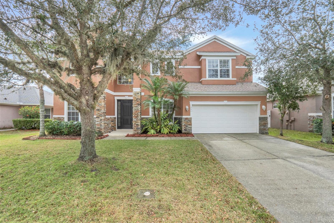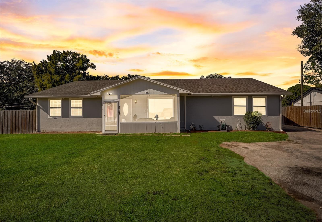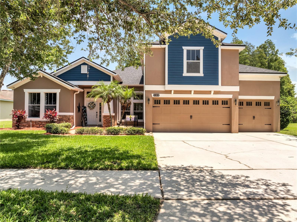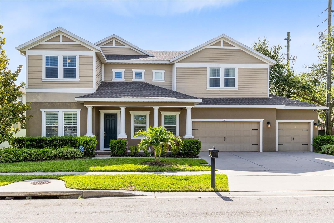101 Lakeshore Boulevard, ST CLOUD, FL 34769
Property Photos
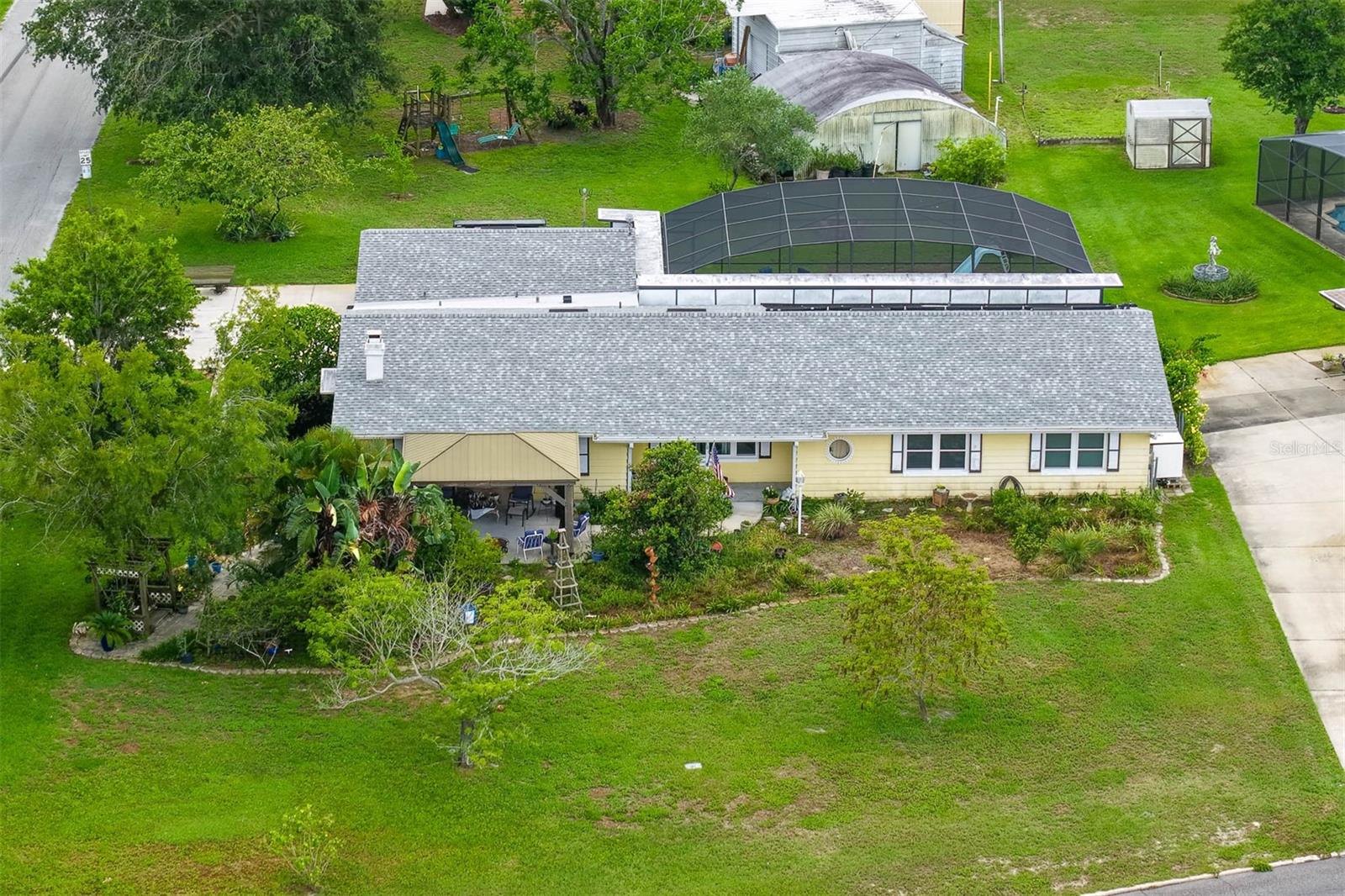
Would you like to sell your home before you purchase this one?
Priced at Only: $574,000
For more Information Call:
Address: 101 Lakeshore Boulevard, ST CLOUD, FL 34769
Property Location and Similar Properties
- MLS#: G5097732 ( Residential )
- Street Address: 101 Lakeshore Boulevard
- Viewed: 57
- Price: $574,000
- Price sqft: $195
- Waterfront: No
- Year Built: 1963
- Bldg sqft: 2948
- Bedrooms: 4
- Total Baths: 2
- Full Baths: 2
- Days On Market: 62
- Additional Information
- Geolocation: 28.2596 / -81.2703
- County: OSCEOLA
- City: ST CLOUD
- Zipcode: 34769
- Subdivision: Lake Front Add To Town Of St C
- Elementary School: Michigan Avenue
- Middle School: St. Cloud (
- High School: St. Cloud
- Provided by: EXP REALTY LLC

- DMCA Notice
-
DescriptionA beautiful spot to watch sunsets. A unique water view property, oversized lot of .46 acres. The list of extras and upgrades are huge. A true "Must see" not to be missed. Workshop 16 X 24 with electric, Green house, Mature landscaping. Pool 36X15, pool resurfaced 6 years ago, Screen enclosure for pool Sept 2024. Pool has gradual sloping bottom down to 8' with a water slide.. Outside shower w/solar panel for hot water. Pentair 3HP Variable speed programmable pool pump. Sprinkler system on well water. Roof installed September 2024, Hurricane impact rated double hung windows with insulated glass. 2 AC units only 5 years old. one 3 ton, one 2 ton. Lochinvar commercial 80 gal water heater, 1 element +solar panel. Ceiling fans in every room. 2 car garage with additional parking pad. Parking for a boat or golf cart. Outdoor gazebo with screening. Build in china cabinets in dining area and additional cabinets off the granite bar area that seats 6. Wood burning fireplace in great room area. Beautiful terrazzo flooring throughout the house with engineered vinyl wood planking in the master bedroom area and family room. 8 Foot sliding glass doors going from house onto pool deck. Master bathroom opens onto pool deck and is wheel chair accessible. See attachments online for all the extras and upgrades to this water view home.
Payment Calculator
- Principal & Interest -
- Property Tax $
- Home Insurance $
- HOA Fees $
- Monthly -
Features
Building and Construction
- Covered Spaces: 0.00
- Exterior Features: Garden, Outdoor Shower, Sliding Doors, Storage
- Flooring: Terrazzo, Tile, Vinyl
- Living Area: 2256.00
- Other Structures: Gazebo, Greenhouse, Shed(s), Workshop
- Roof: Shingle
Land Information
- Lot Features: Corner Lot, City Limits, Near Marina, Oversized Lot, Paved
School Information
- High School: St. Cloud High School
- Middle School: St. Cloud Middle (6-8)
- School Elementary: Michigan Avenue Elem (K 5)
Garage and Parking
- Garage Spaces: 2.00
- Open Parking Spaces: 0.00
- Parking Features: Boat, Driveway, Garage Door Opener, Garage Faces Side, Golf Cart Parking, Ground Level, Off Street, Parking Pad
Eco-Communities
- Pool Features: Deck, Heated, In Ground, Lighting, Outside Bath Access, Pool Sweep, Screen Enclosure, Solar Heat
- Water Source: Public
Utilities
- Carport Spaces: 0.00
- Cooling: Central Air
- Heating: Central
- Sewer: Public Sewer
- Utilities: BB/HS Internet Available, Cable Connected, Electricity Connected, Phone Available
Finance and Tax Information
- Home Owners Association Fee: 0.00
- Insurance Expense: 0.00
- Net Operating Income: 0.00
- Other Expense: 0.00
- Tax Year: 2024
Other Features
- Accessibility Features: Accessible Bedroom, Accessible Closets, Accessible Full Bath, Customized Wheelchair Accessible
- Appliances: Cooktop, Dishwasher, Disposal, Dryer, Electric Water Heater, Microwave, Range, Refrigerator, Solar Hot Water, Washer, Water Softener
- Country: US
- Interior Features: Ceiling Fans(s), Crown Molding, Open Floorplan, Primary Bedroom Main Floor, Solid Surface Counters, Solid Wood Cabinets, Stone Counters, Walk-In Closet(s), Window Treatments
- Legal Description: GALION GARDENS PB 1 PG 140 N 200 FT LOT 24
- Levels: One
- Area Major: 34769 - St Cloud (City of St Cloud)
- Occupant Type: Owner
- Parcel Number: 01-26-30-0650-0001-0240
- Style: Florida
- View: Water
- Views: 57
- Zoning Code: SR1A
Similar Properties
Nearby Subdivisions
Anthem Park Ph 1b
Anthem Park Ph 3a
Anthem Park Ph 3b
Benjamin Estates
Blackberry Creek
Brodan Square Ph 2
C G
C W Doops
Canoe Creek Crossings
Canoe Creek Estates Ph 6
Canoe Creek Villas
Delaware Gardens
Hammock Pointe
Kanuga Village Mobile Home Par
King Oak Villas Ph 1 1st Add
Lake Front Add To Town Of St C
Lake Front Add To Town Of St.
Lake Front Addn
Lake View Park
Lorraine Estates
Lorraine Estates Unit 2
M Yinglings C W Doops
Magnolia Terrace Sub
Michigan Estates
Old Hickory Ph 3
Osceola Shores
Palamar Oaks Village Rep
Pine Chase Estates
Pine Chase Estates Unit 1
Pine Lake Estates
Pine Lake Estates Unit 4
Pine Lake Villas
Pinewood Gardens
Runnymede Shores
S L I C
S L & I C
Seminole Land Investment Co
Seminole Land & Investment Co
Sky Lakes Ph 2 3
Sky Lakes Ph 2 & 3
South Michigan Acres Rep
St Cloud
St Cloud 2nd Plat Town Of
St Cloud 2nd Town Of
Stevens Plantation
Sunny Acres Corr Of
The Waters At Center Lake Ranc
Town Center Villas
Town Of St Cloud

- Frank Filippelli, Broker,CDPE,CRS,REALTOR ®
- Southern Realty Ent. Inc.
- Mobile: 407.448.1042
- frank4074481042@gmail.com



