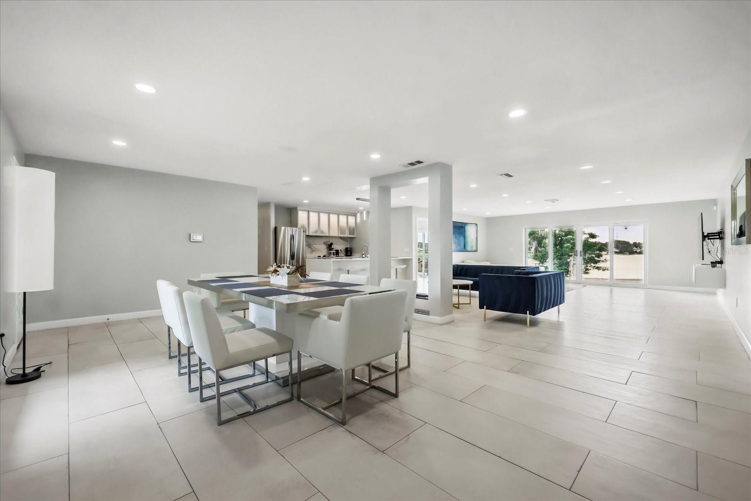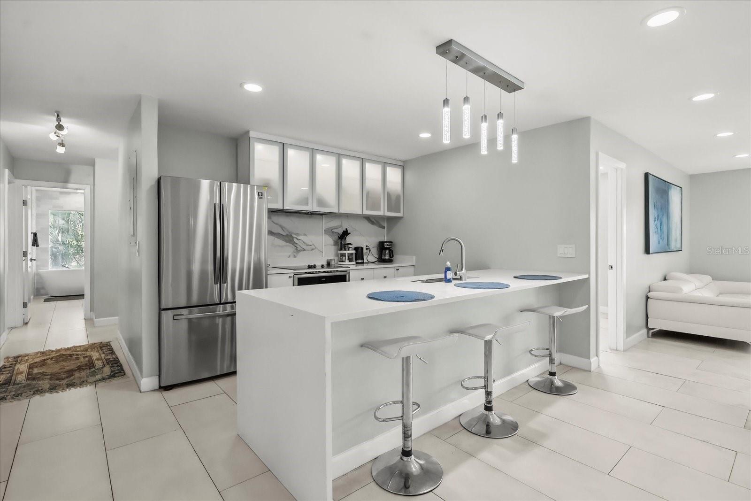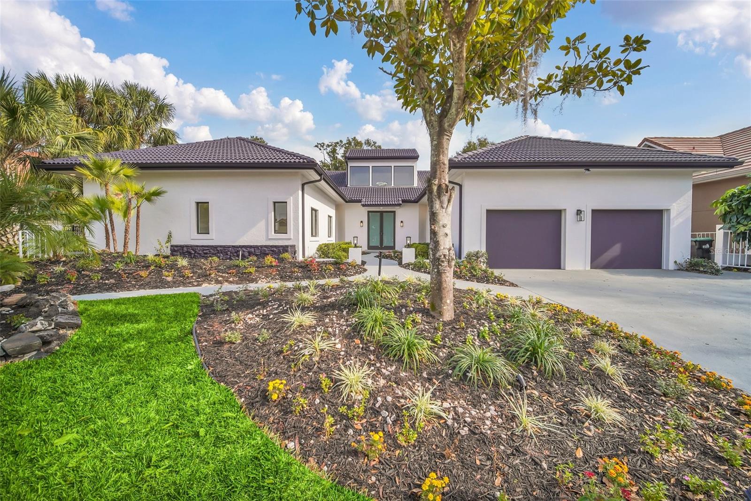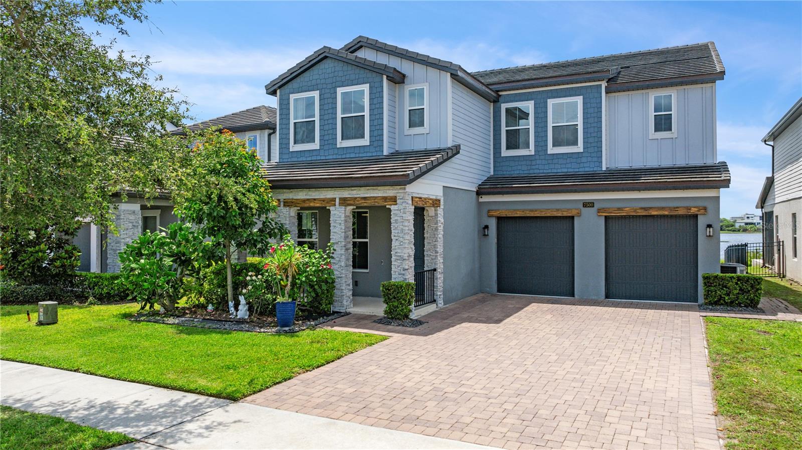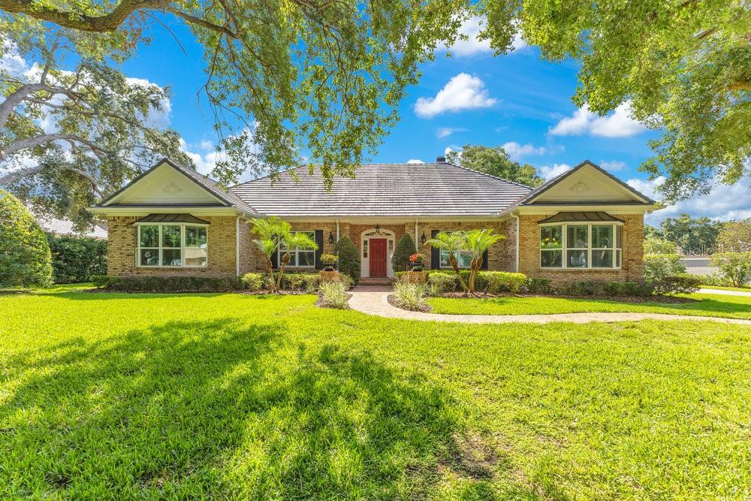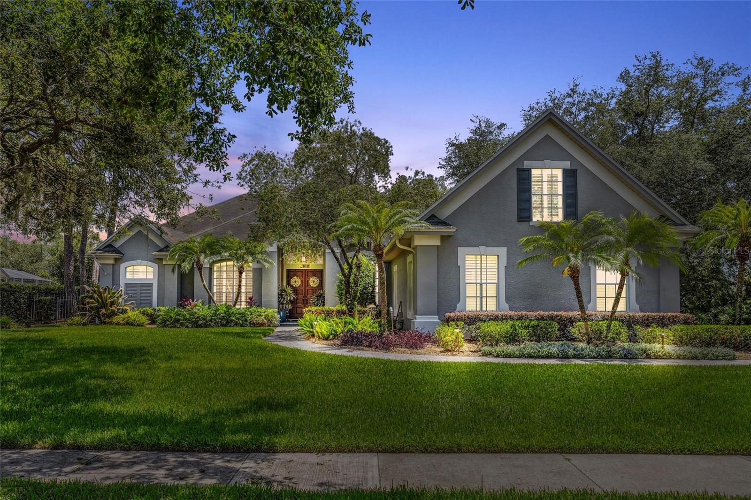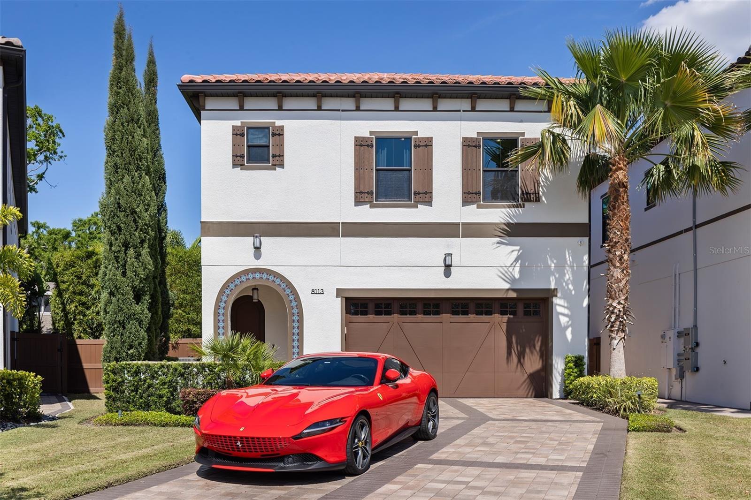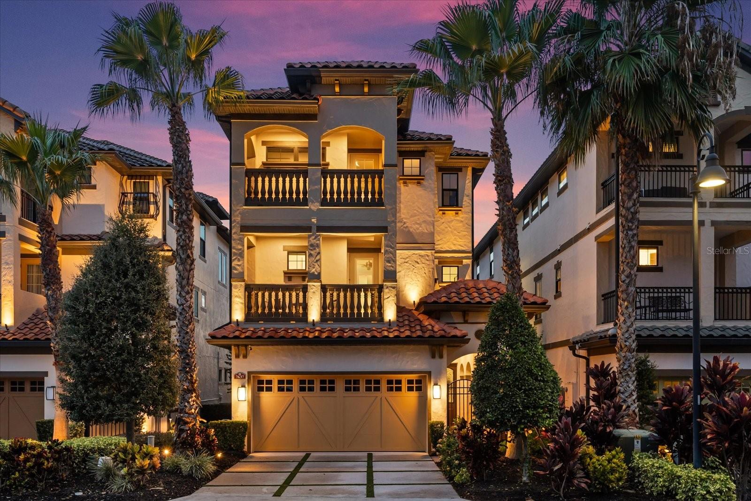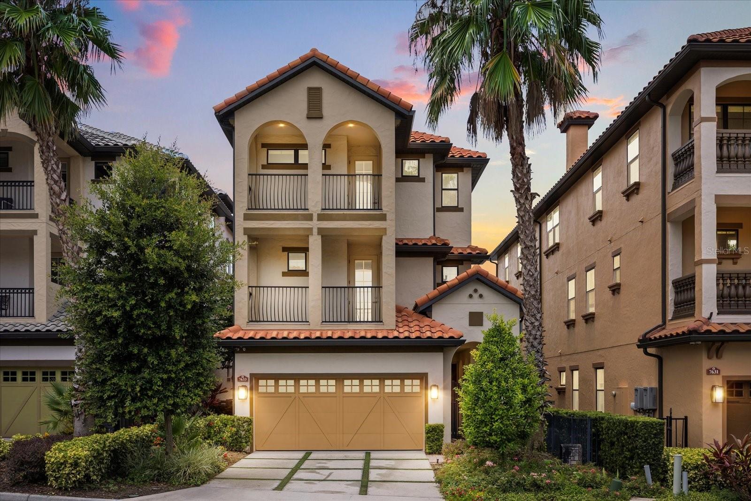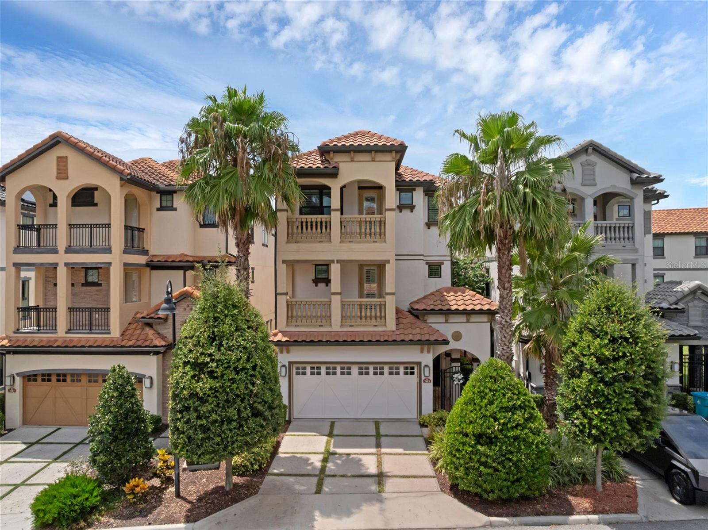6665 Lake Cane Drive, ORLANDO, FL 32819
Property Photos

Would you like to sell your home before you purchase this one?
Priced at Only: $1,399,999
For more Information Call:
Address: 6665 Lake Cane Drive, ORLANDO, FL 32819
Property Location and Similar Properties
- MLS#: G5097899 ( Residential )
- Street Address: 6665 Lake Cane Drive
- Viewed: 49
- Price: $1,399,999
- Price sqft: $541
- Waterfront: No
- Year Built: 1963
- Bldg sqft: 2589
- Bedrooms: 5
- Total Baths: 3
- Full Baths: 3
- Garage / Parking Spaces: 2
- Days On Market: 48
- Additional Information
- Geolocation: 28.4829 / -81.4752
- County: ORANGE
- City: ORLANDO
- Zipcode: 32819
- Subdivision: Lake Cane Shores
- Provided by: COMPASS FLORIDA LLC

- DMCA Notice
-
DescriptionSituated on the serene shores of Lake Cane, this beautifully maintained 5 bedroom, 3 bathroom home offers spacious living both inside and out. The open floor plan features a large living area with plenty of natural light pouring in from the large windows, a well equipped kitchen with ample counter space, and a comfortable dining area perfect for family gatherings. The outdoor space is designed for relaxation and entertainment, with a private pool overlooking the lake. Enjoy the peaceful water views and a sense of tranquility from your backyard, which offers plenty of room for lounging, grilling, or hosting guests. The primary suite is a true retreat, featuring a walk in closet and a luxurious private bath with dual vanities and large walk in shower. The additional bedrooms offer versatility for family, guests, or a home office. This home is offered fully furnished (optional), providing a hassle free move in experience. Located just minutes from Universal Studios Orlando, this property offers a prime location for easy access to the theme parks, entertainment, dining, and shopping. The home is also conveniently situated near major highways for easy commuting throughout the area. Schedule your private showing today to see all that this exceptional property has to offer.
Payment Calculator
- Principal & Interest -
- Property Tax $
- Home Insurance $
- HOA Fees $
- Monthly -
Features
Building and Construction
- Covered Spaces: 0.00
- Exterior Features: Storage
- Flooring: Vinyl
- Living Area: 2589.00
- Roof: Other
Garage and Parking
- Garage Spaces: 2.00
- Open Parking Spaces: 0.00
Eco-Communities
- Pool Features: Child Safety Fence, In Ground
- Water Source: None
Utilities
- Carport Spaces: 0.00
- Cooling: Central Air
- Heating: Central, Electric
- Sewer: Private Sewer
- Utilities: Water Connected
Finance and Tax Information
- Home Owners Association Fee: 0.00
- Insurance Expense: 0.00
- Net Operating Income: 0.00
- Other Expense: 0.00
- Tax Year: 2024
Other Features
- Appliances: Dryer, Electric Water Heater, Refrigerator, Washer
- Country: US
- Furnished: Negotiable
- Interior Features: Open Floorplan
- Legal Description: LAKE CANE SHORES R/73 LOT 8
- Levels: One
- Area Major: 32819 - Orlando/Bay Hill/Sand Lake
- Occupant Type: Tenant
- Parcel Number: 13-23-28-4356-00-080
- View: Water
- Views: 49
- Zoning Code: R-1AA
Similar Properties
Nearby Subdivisions
Bay Hill
Bay Hill Sec 01
Bay Hill Sec 05
Bay Hill Sec 09
Bay Hill Sec 10
Bay Hill Sec 12
Bay Hill Sec 13
Bay Hill Village North Condo
Bay Hill Village South East C
Bay Hill Village West Condo
Bay Point
Bay Ridge Land Condo
Bayview Sub
Carmel
Clubhouse Estates
Dellagio
Dr Phillips Winderwood
Emerson Pointe
Enclave At Orlando
Enclave At Orlando Ph 02
Enclave At Orlando Ph 03
Hidden Beach
Hidden Spgs
Hidden Springs
Hidden Springs Ut 5
Isle Of Osprey
Lake Cane Estates
Lake Cane Hills Add 01
Lake Cane Shores
Lake Marsha First Add
Lake Marsha Highlands Add 03
Lake Marsha Highlands Fourth A
Lake Marsha Sub
North Bay Sec 01
North Bay Sec 02
North Bay Sec Iva
Orange Bay
Orange Tree Country Club
Palm Lake
Phillips Blvd Village Vistame
Phillips Oaks
Piney Oak Shores
Point Orlando Residence Condo
Point Orlando Resort Condo
Pointe Tibet Rep
Sand Lake Hills Sec 01
Sand Lake Hills Sec 01 Rep Lt
Sand Lake Hills Sec 02
Sand Lake Hills Sec 03
Sand Lake Hills Sec 05
Sand Lake Hills Sec 06
Sand Lake Hills Sec 07
Sand Lake Hills Sec 08
Sand Lake Hills Sec 11
Sand Lake Sound
Sandy Spgs
Sandy Springs
Shadow Bay Spgs
Shadow Bay Spgs Ut 2
South Bay
South Bay Sec 4
South Bay Section 1 8/72 Lot 1
South Bay Section 1 872 Lot 17
South Bay Villas
Spring Lake Villas
Tangelo Park Sec 01
Tangelo Park Sec 02
Torey Pines
Vista Cay Resort Reserve
Windermere Heights Add 02
Wingrove Ests

- Frank Filippelli, Broker,CDPE,CRS,REALTOR ®
- Southern Realty Ent. Inc.
- Mobile: 407.448.1042
- frank4074481042@gmail.com








