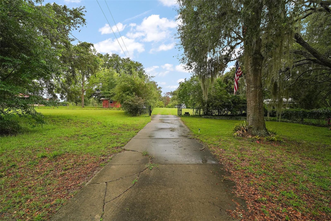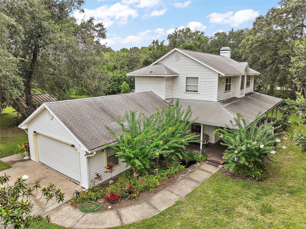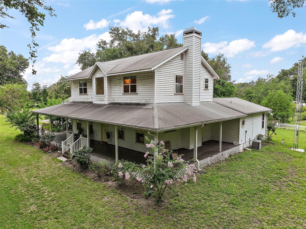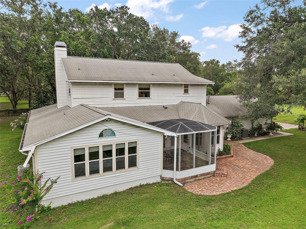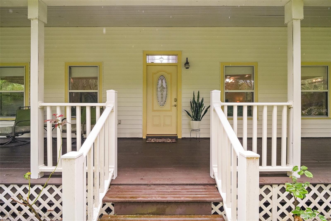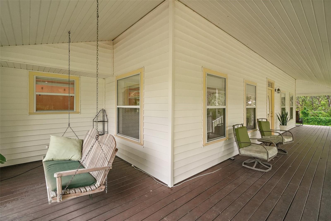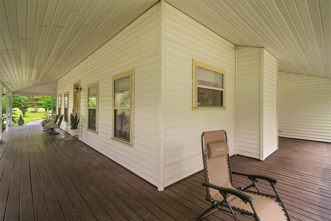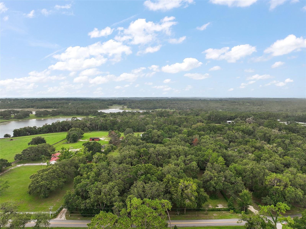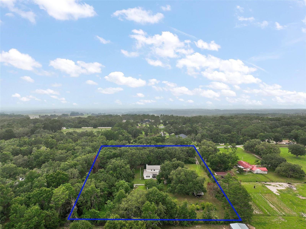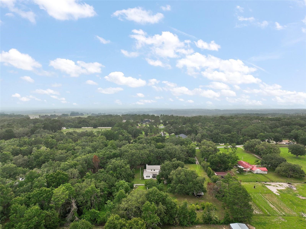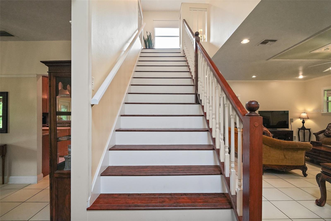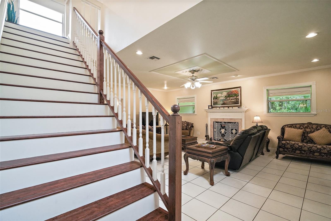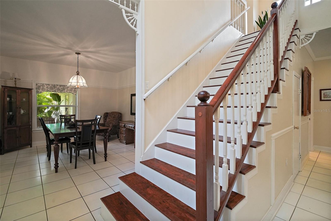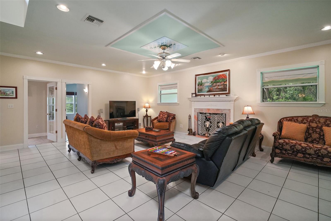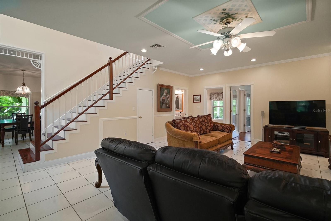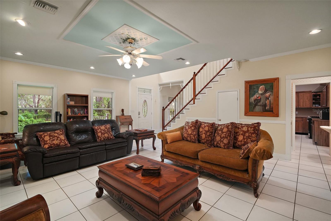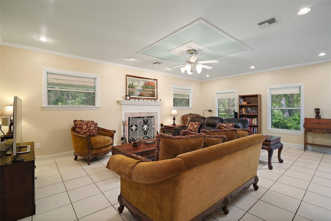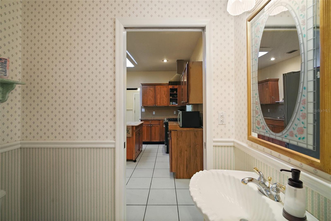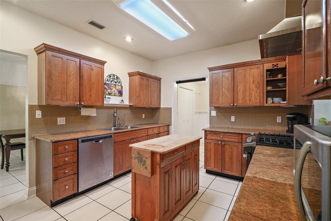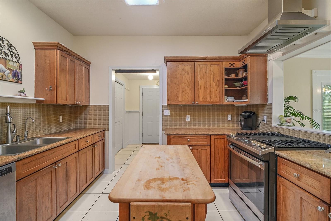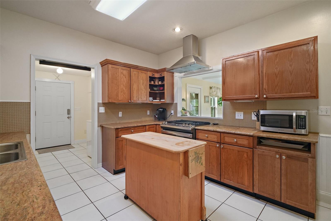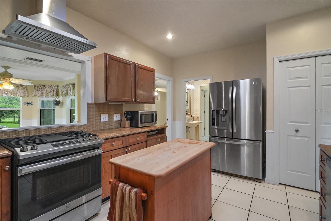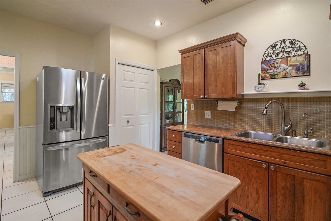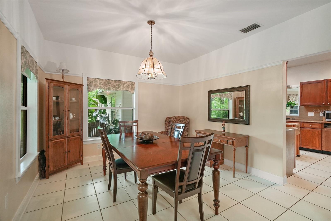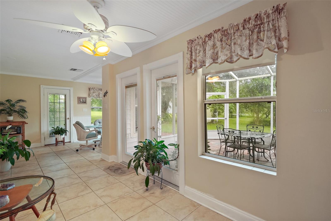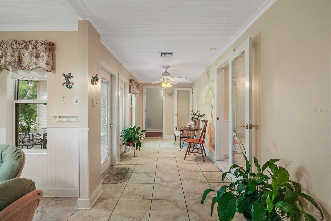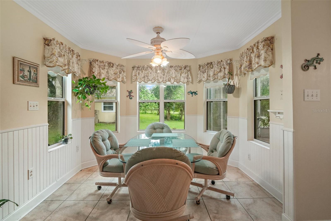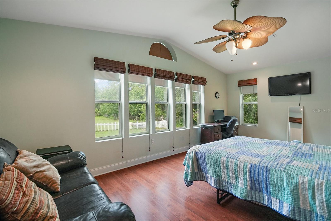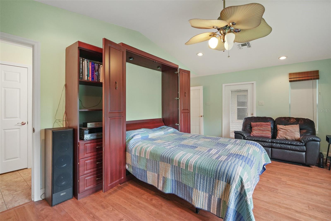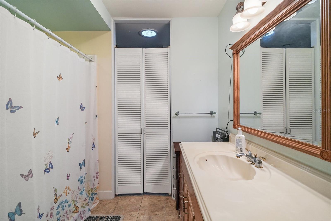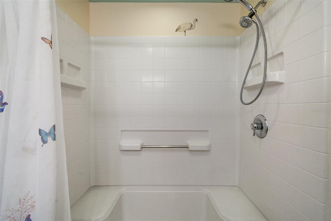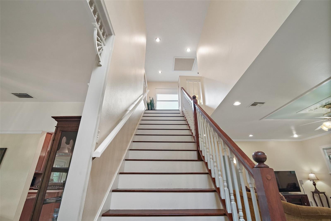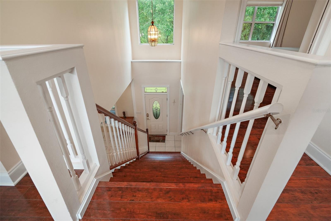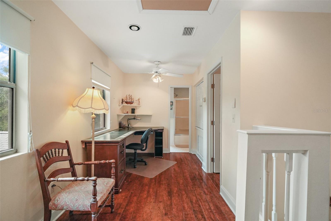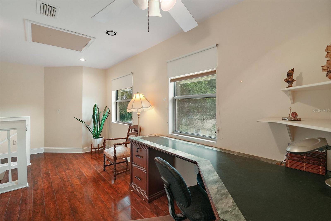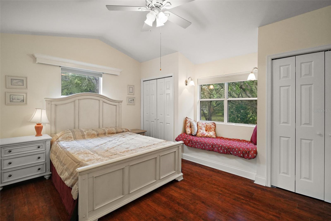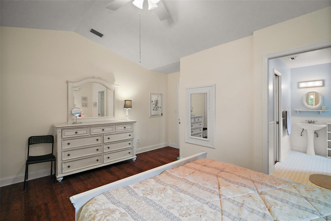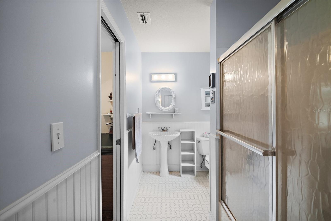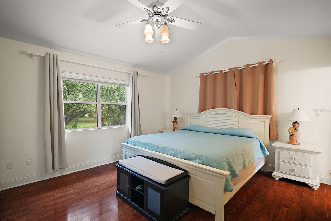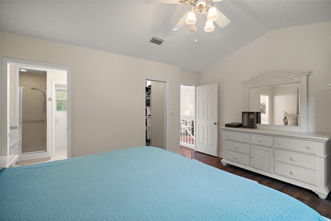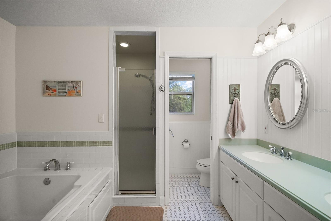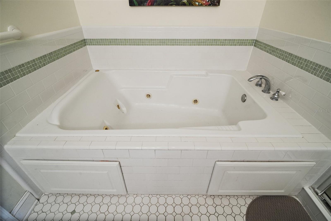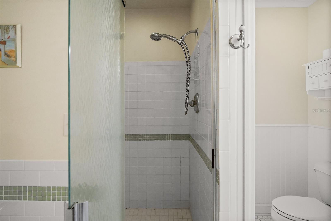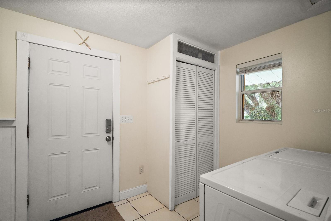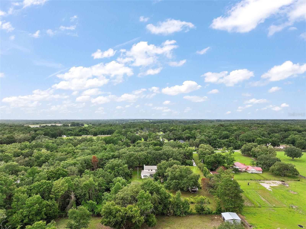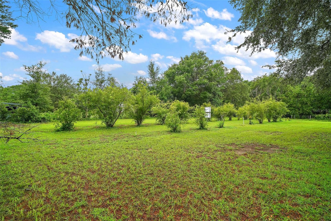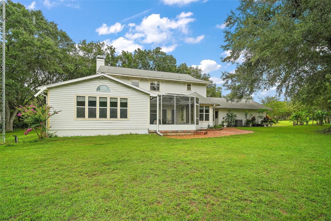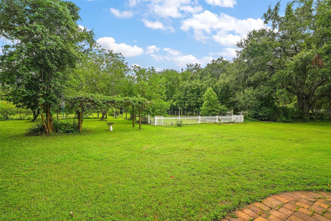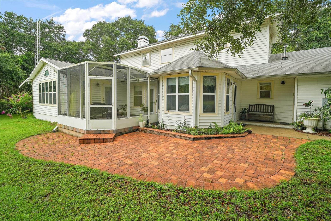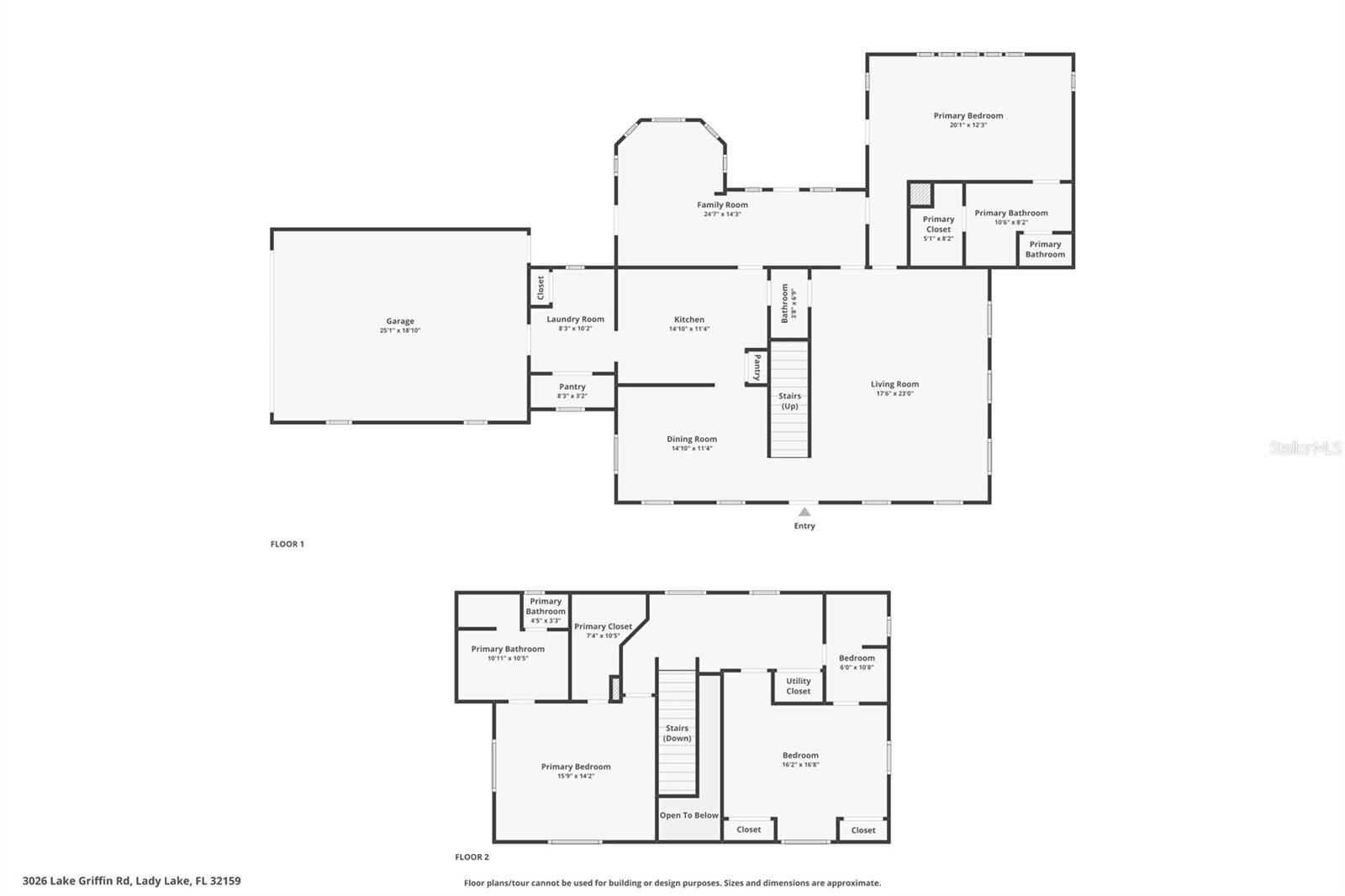3026 Lake Griffin Road, LADY LAKE, FL 32159
Property Photos
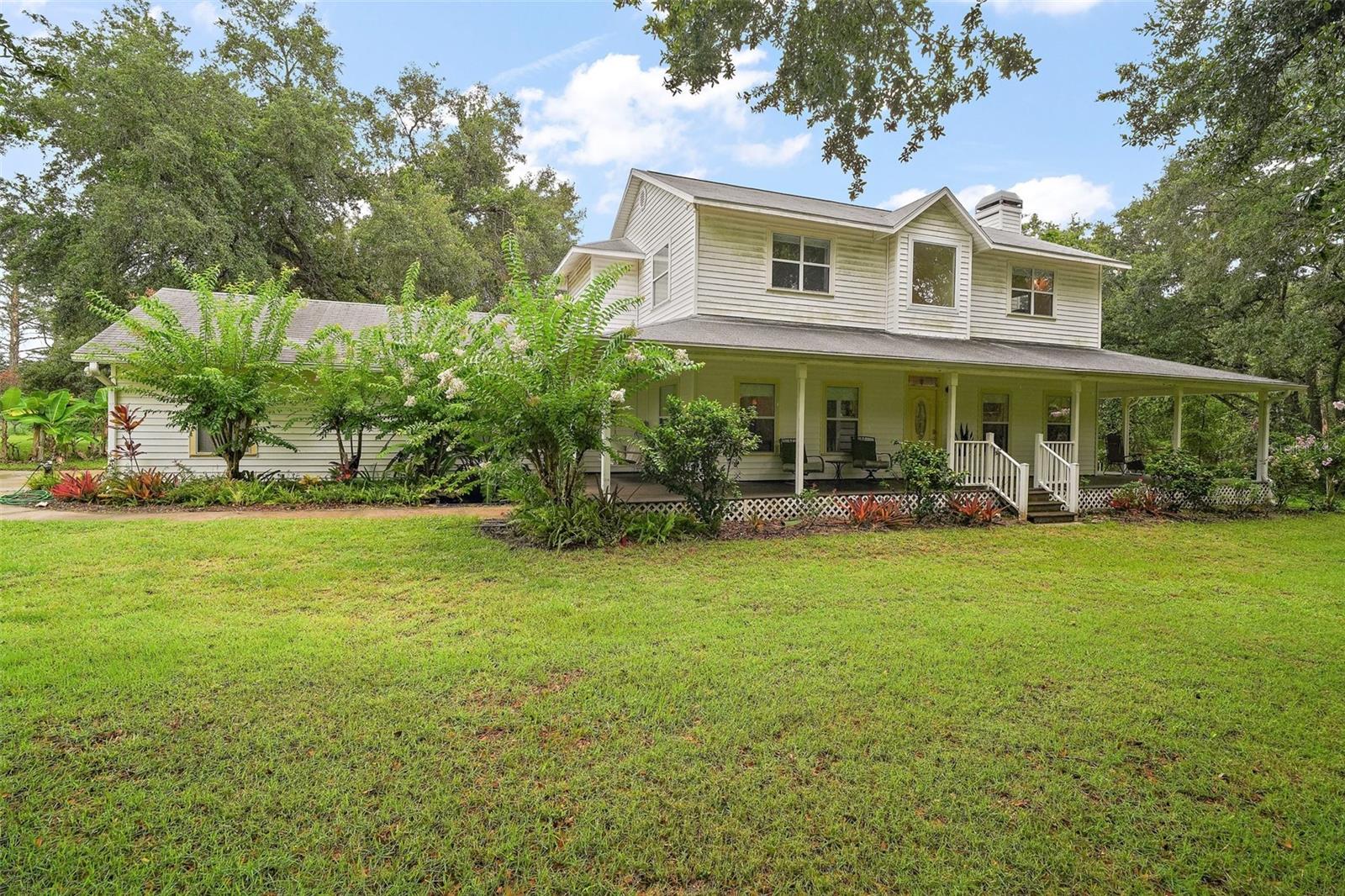
Would you like to sell your home before you purchase this one?
Priced at Only: $530,000
For more Information Call:
Address: 3026 Lake Griffin Road, LADY LAKE, FL 32159
Property Location and Similar Properties
- MLS#: G5099018 ( Residential )
- Street Address: 3026 Lake Griffin Road
- Viewed: 6
- Price: $530,000
- Price sqft: $126
- Waterfront: No
- Year Built: 1995
- Bldg sqft: 4194
- Bedrooms: 3
- Total Baths: 4
- Full Baths: 3
- 1/2 Baths: 1
- Garage / Parking Spaces: 2
- Days On Market: 6
- Additional Information
- Geolocation: 28.9245 / -81.903
- County: LAKE
- City: LADY LAKE
- Zipcode: 32159
- Provided by: BHHS FLORIDA REALTY

- DMCA Notice
-
DescriptionCountry living close to The Villages. Turn this home into your mini farm homestead! It even has a wrap around porch. This custom home features 2 Primary Bedroom suites, one upstairs with jacuzzi tub with separate shower and one downstairs with step in shower and a murphy bed included. There is a third bedroom also with an en suite bath, plus a half bath. On one side of the grand staircase there is a large living room with fireplace, on the other side is a formal dining room that is ready for your family gatherings. For casual dining, there is a separate breakfast room overlooking the back yard and screened patio. The kitchen has a stainless steel gas stove, dishwasher and a walk in pantry. There is also a separate laundry room with yet another walk in pantry adjacent to the attached 2 car garage. Sitting on approximately 4.5 acres, there are 3 sheds for storage for all the extra toys. The property has some beautiful oaks that create a shady canopy in the front yard. There are many varieties of fruit trees including pomegranate, persimmon, peach, cherry, banana, lemon, fig, orange, avocado, grapes and more. Plenty of room for a garden full of fresh vegetables. The well has back up solar power in case of power outage and there is a gas instant hot water heater. Brand new refrigerator installed since photos were taken. Schedule your appointment today.
Payment Calculator
- Principal & Interest -
- Property Tax $
- Home Insurance $
- HOA Fees $
- Monthly -
Features
Building and Construction
- Covered Spaces: 0.00
- Exterior Features: Storage
- Fencing: Other
- Flooring: Laminate, Ceramic Tile
- Living Area: 2728.00
- Other Structures: Other, Shed(s), Storage, Workshop
- Roof: Shingle
Property Information
- Property Condition: Completed
Land Information
- Lot Features: Unincorporated, Oversized Lot, In County, Paved
Garage and Parking
- Garage Spaces: 2.00
- Open Parking Spaces: 0.00
- Parking Features: Workshop in Garage, Garage Door Opener, Garage Faces Side
Eco-Communities
- Water Source: Well
Utilities
- Carport Spaces: 0.00
- Cooling: Central Air
- Heating: Central, Electric
- Sewer: Septic Tank
- Utilities: BB/HS Internet Available
Finance and Tax Information
- Home Owners Association Fee: 0.00
- Insurance Expense: 0.00
- Net Operating Income: 0.00
- Other Expense: 0.00
- Tax Year: 2024
Other Features
- Appliances: Dishwasher, Dryer, Range, Range Hood, Refrigerator, Tankless Water Heater, Washer
- Country: US
- Furnished: Furnished
- Interior Features: Solid Wood Cabinets, Window Treatments, Ceiling Fans(s), Crown Molding, High Ceilings, Open Floorplan, Thermostat, Walk-In Closet(s)
- Legal Description: FROM NW COR OF SW 1/4 OF SW 1/4 OF NW 1/4 RUN E 102 FT FOR POB RUN S 623.89 FT E 310 FT N 623.89 FT W TO POB--LESS RD R/W-- ORB 5495 PG 115
- Levels: Two
- Area Major: 32159 - Lady Lake (The Villages)
- Occupant Type: Owner
- Parcel Number: 15-18-24-0002-000-01500
- Possession: Close Of Escrow
- View: Garden, Trees/Woods
- Zoning Code: R1
Nearby Subdivisions
Acreage & Unrec
Berts Sub
Big Pine Island Sub
Carlton Village
Carlton Village Park
Carlton Village Sub
Cathedral Arch Estates
Green Key Village
Gulati Place Sub
Hammock Oaks
Hammock Oaks Villas
Harbor Hills
Harbor Hills Country Club
Harbor Hills Ph 05
Harbor Hills Ph 6a
Harbor Hills Ph 6b
Harbor Hills Pt Rep
Harbor Hills Un #1
Harbor Hills Un 1
Harbor Hills Unit 01
Harbor Hills Unit 02a
In County
Kh Cw Hammock Oaks Llc
Lady Lake
Lady Lake April Hills
Lady Lake Arlington South
Lady Lake Arlington South Sub
Lady Lake Cierra Oaks
Lady Lake Hidden Oaks Sub
Lady Lake Lakes
Lady Lake Lakes Ph 02 Lt 01 Bl
Lady Lake Oak Meadows Sub
Lady Lake Orange Blossom Garde
Lady Lake Skyline Hills Unit 0
Lady Lake Stonewood Manor
Lady Lake, Arlington South
Lake Ella Estates
Lake Griffin Terrace Sub
Lakes Lady Lake
N/a
No Subdivision
None
Not Available-other
Oak Pointe Sub
Oakland Hills
Oakland Hills Sub
Orange Blossom
Orange Blossom Gardens
Orange Blossom Gardens Chula V
Orange Blossom Gardens Courtya
Orange Blossom Gardens Un 7
Orange Blossom Gardens Unit 03
Orange Blossoms Gardens
Pine Acres Estates
Skyline Hills
Sligh Teagues Add
Stonewood Estates
Stonewood Manor
Sumter Villages
The Villages
The Villages
Villages Lady Lake
Villages Lady Lake Unit 23
Villages Of Sumter
Villages Of Sumter Villa Valde
Villages Of Sumter Villa Vera
Villagessumter Un 4
Windsor Green

- Frank Filippelli, Broker,CDPE,CRS,REALTOR ®
- Southern Realty Ent. Inc.
- Mobile: 407.448.1042
- frank4074481042@gmail.com



