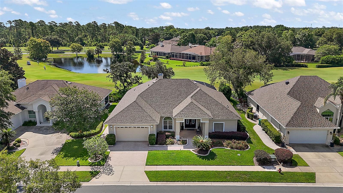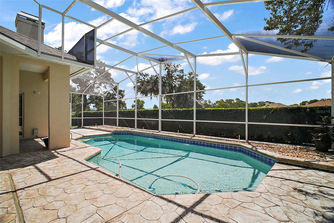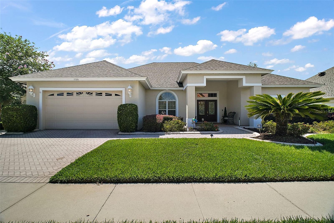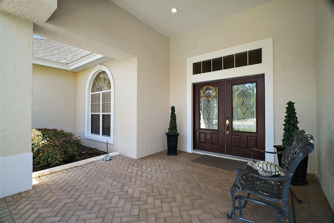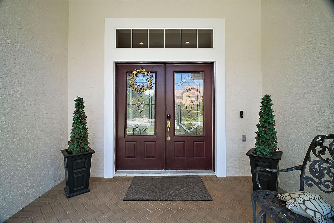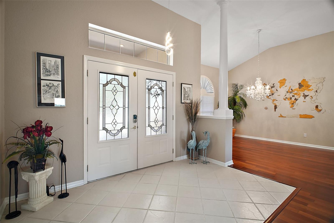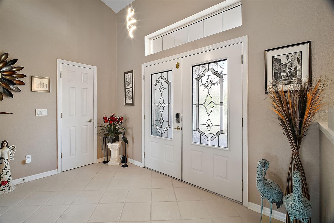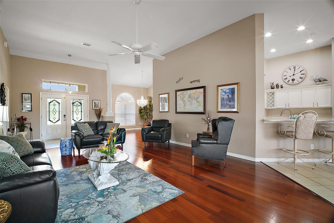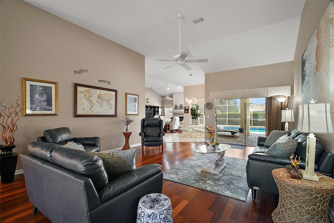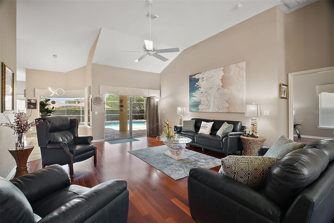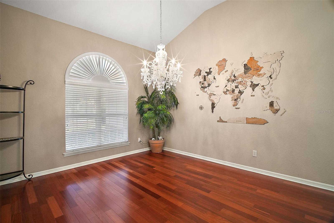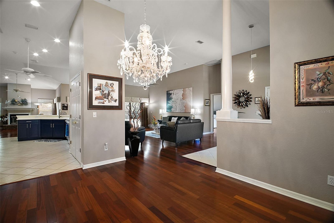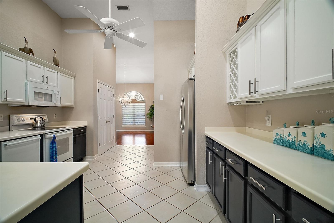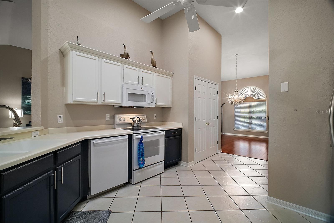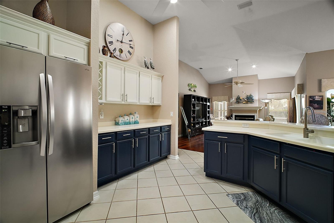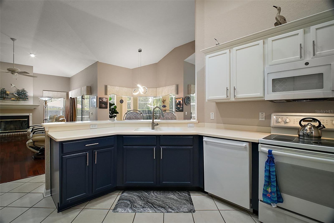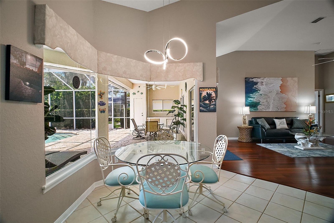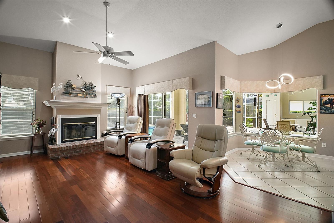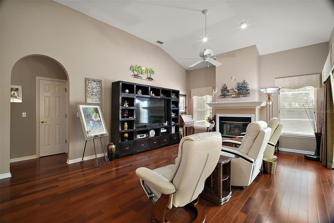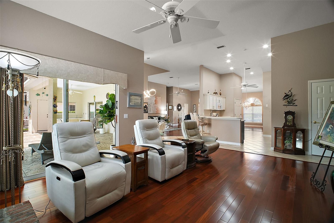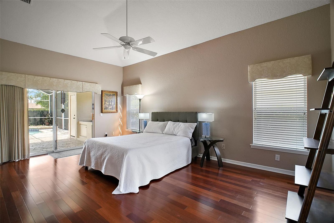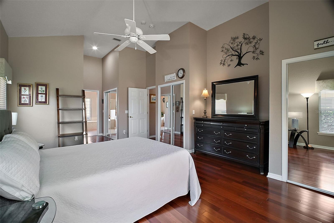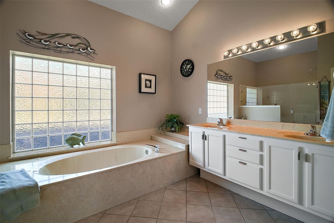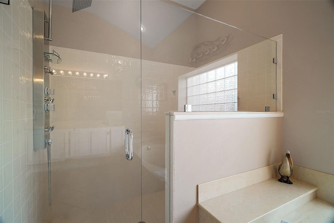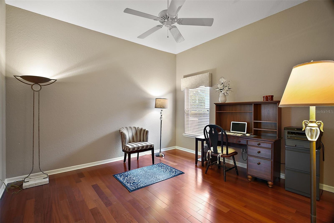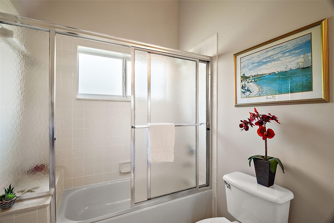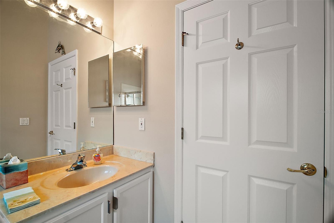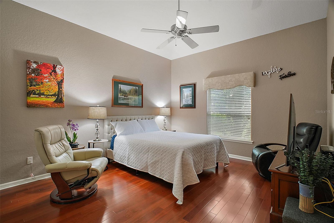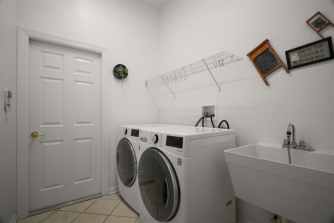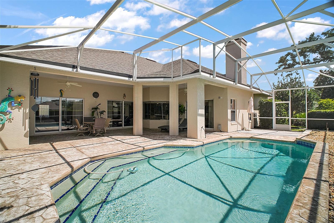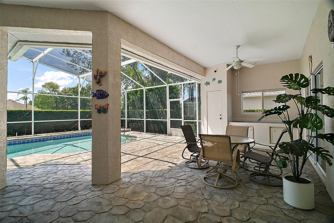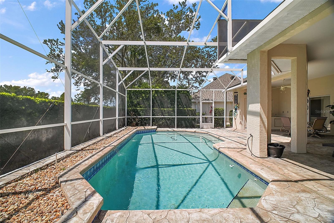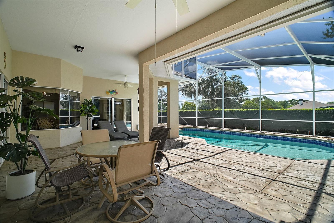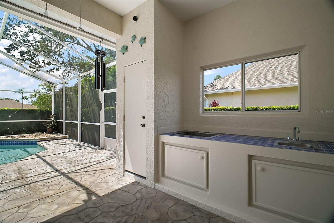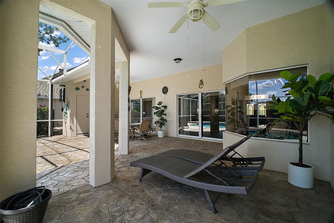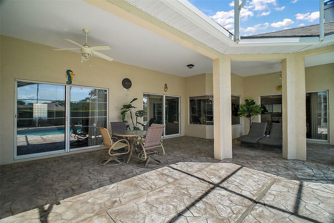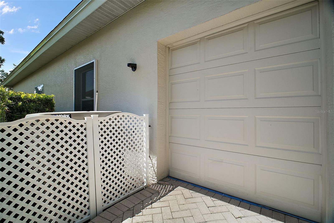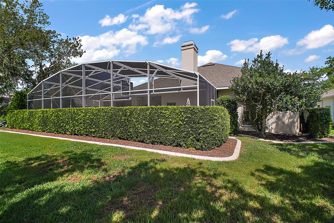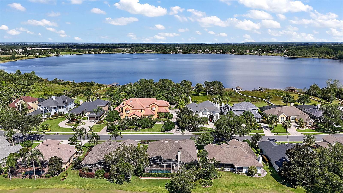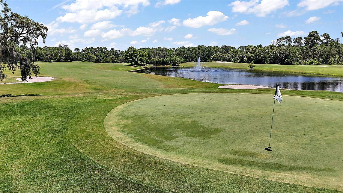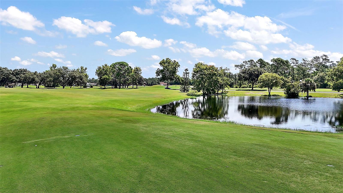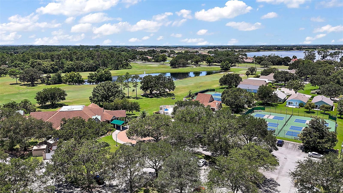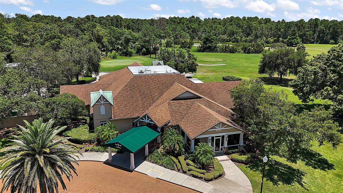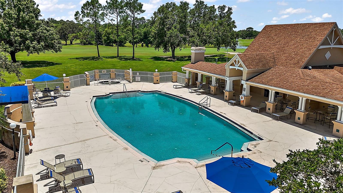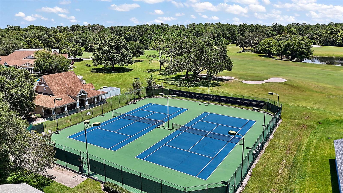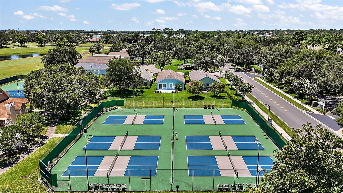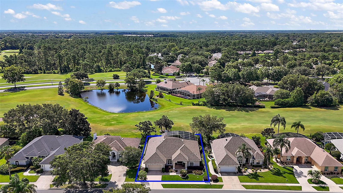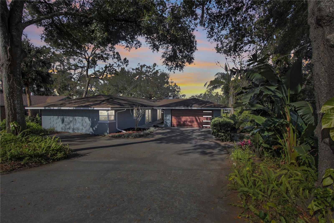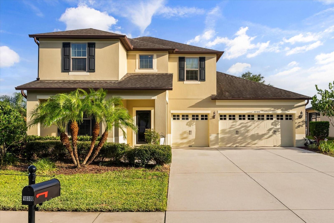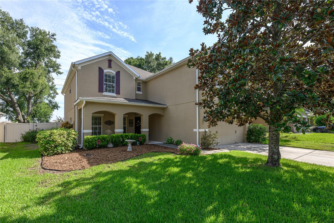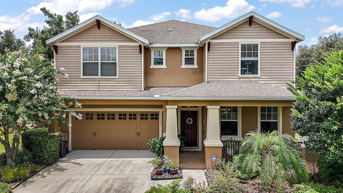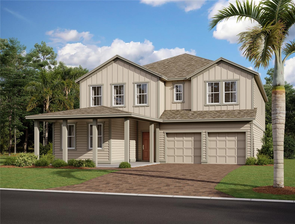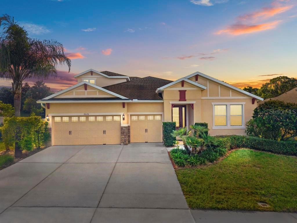1720 Edgewater Drive, MOUNT DORA, FL 32757
Property Photos
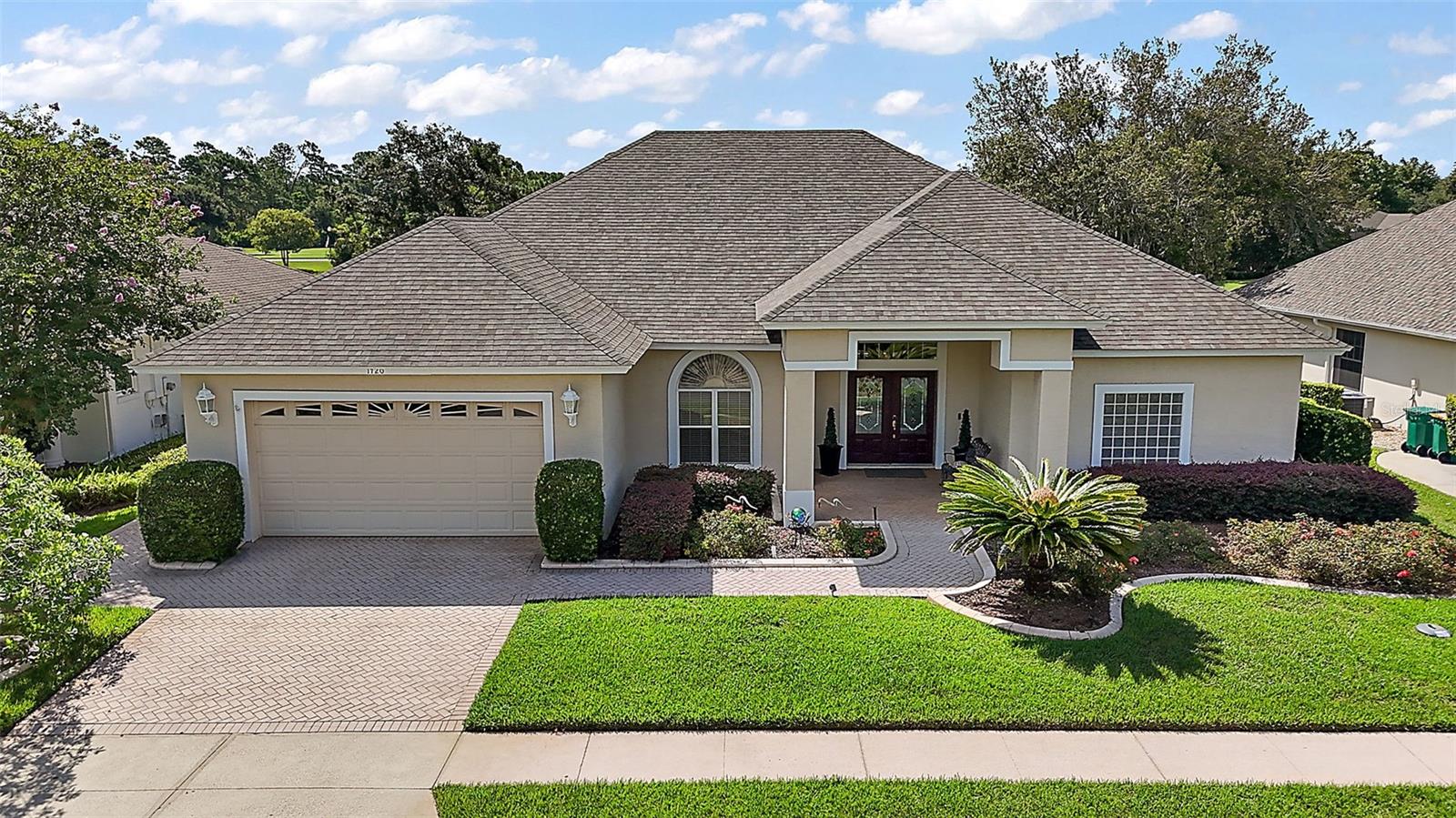
Would you like to sell your home before you purchase this one?
Priced at Only: $550,000
For more Information Call:
Address: 1720 Edgewater Drive, MOUNT DORA, FL 32757
Property Location and Similar Properties
- MLS#: G5099629 ( Residential )
- Street Address: 1720 Edgewater Drive
- Viewed: 2
- Price: $550,000
- Price sqft: $136
- Waterfront: No
- Year Built: 2000
- Bldg sqft: 4051
- Bedrooms: 3
- Total Baths: 2
- Full Baths: 2
- Garage / Parking Spaces: 3
- Days On Market: 3
- Additional Information
- Geolocation: 28.8262 / -81.6298
- County: LAKE
- City: MOUNT DORA
- Zipcode: 32757
- Subdivision: Country Club Of Mount Dora
- Elementary School: Round Lake Elem
- Middle School: Mount Dora
- High School: Mount Dora
- Provided by: ERA GRIZZARD REAL ESTATE
- Contact: Loretta C. Maimone
- 352-735-4433

- DMCA Notice
-
DescriptionBEAUTIFUL GOLF FRONTAGE POOL HOME IN THE COUNTRY CLUB OF MOUNT DORA. Welcome to this stunning 3 bedroom pool home ideally situated along the second fairway in one of Mount Doras most desirable communities. The Country Club of Mount Dora offers an exceptional lifestyle, featuring a championship 18 hole golf course, a clubhouse with a restaurant, a community pool, tennis courts, walking trails, a playground, and a full calendar of social activities. As you arrive, you'll be captivated by the homes impressive curb appeala lush, manicured lawn, colorful landscaping edged in concrete curbing, and a stylish stucco faade topped with a newer architectural shingle roof in 2018. A custom paver driveway leads to a spacious 2 car garage with a side entry golf cart bay, offering both practicality and charm. Enter through the leaded glass front doors into a bright, thoughtfully designed interior that exudes warmth and sophistication. Soaring vaulted ceilings, abundant natural light, and rich hardwood flooring set the tone, while elegant details, such as a decorative column and a designer chandelier, elevate the ambiance. The open living and dining rooms are ideal for entertaining, with large sliders that extend your gatherings seamlessly out to the screened pool lanai. The heart of the home is the inviting kitchen and family room comboperfect for everyday living. The kitchen features Corian countertops, generous cabinetry, a coffee bar, a double door pantry, and a breakfast bar that opens to a cheerful dining nook with tranquil views of the pool. A wood burning fireplace anchors the family room, and another set of sliders leads directly to your private outdoor retreat. The split bedroom layout offers excellent privacy. The spacious primary suite is a relaxing haven, complete with vaulted ceilings, hardwood floors, pool access, and four closets, including two walk ins. The luxurious en suite bath features dual vanities, a deep soaking tub, and a tiled walk in shower with a rainfall showerhead and multi jet system. Two generously sized guest bedrooms share a well appointed hall bath featuring a tub/shower combination and a built in bench. A convenient laundry room is located just off the kitchen. Step outside to your private screened lanai, where resort style living awaits. Enjoy the sparkling pool, a covered lounge and dining area, built in prep sink, and room to grill; all framed by lush privacy hedges and peaceful views of the golf course just beyond your backyard. Recent upgrades include a whole house generator, surge protector, water heater, and A/C system with a REME air purifier. Many components of the pool equipment have also been replaced since 2018. When youre ready to explore beyond the community, the charm of downtown Mount Dora is just 3 miles away. Enjoy easy access to shopping, dining, medical facilities, and major highwaysOrlando, beaches, and theme parks are all within an hours drive. This is more than a home, its a way of life. Experience golf course living at its finest.
Payment Calculator
- Principal & Interest -
- Property Tax $
- Home Insurance $
- HOA Fees $
- Monthly -
Features
Building and Construction
- Covered Spaces: 0.00
- Exterior Features: Lighting, Private Mailbox, Rain Gutters, Sidewalk, Sliding Doors, Sprinkler Metered
- Flooring: Tile, Wood
- Living Area: 2889.00
- Roof: Shingle
Land Information
- Lot Features: City Limits, Landscaped, Level, On Golf Course, Sidewalk, Paved
School Information
- High School: Mount Dora High
- Middle School: Mount Dora Middle
- School Elementary: Round Lake Elem
Garage and Parking
- Garage Spaces: 3.00
- Open Parking Spaces: 0.00
- Parking Features: Driveway, Garage Door Opener, Golf Cart Garage
Eco-Communities
- Pool Features: Deck, Gunite, In Ground, Lighting, Pool Sweep, Salt Water, Screen Enclosure
- Water Source: Public
Utilities
- Carport Spaces: 0.00
- Cooling: Central Air
- Heating: Central, Electric, Heat Pump
- Pets Allowed: Cats OK, Dogs OK
- Sewer: Public Sewer
- Utilities: BB/HS Internet Available, Cable Connected, Electricity Connected, Fire Hydrant, Phone Available
Amenities
- Association Amenities: Clubhouse, Fence Restrictions, Golf Course, Playground, Recreation Facilities, Security, Tennis Court(s), Vehicle Restrictions
Finance and Tax Information
- Home Owners Association Fee Includes: Common Area Taxes, Escrow Reserves Fund, Management, Security
- Home Owners Association Fee: 250.00
- Insurance Expense: 0.00
- Net Operating Income: 0.00
- Other Expense: 0.00
- Tax Year: 2024
Other Features
- Appliances: Dishwasher, Disposal, Dryer, Electric Water Heater, Microwave, Range, Refrigerator, Washer
- Association Name: Sentry Management | Jake Chamness
- Association Phone: 352-383-0363
- Country: US
- Furnished: Unfurnished
- Interior Features: Ceiling Fans(s), High Ceilings, Primary Bedroom Main Floor, Solid Surface Counters, Solid Wood Cabinets, Split Bedroom, Vaulted Ceiling(s), Walk-In Closet(s), Window Treatments
- Legal Description: MOUNT DORA THE COUNTRY CLUB OF MOUNT DORA UNIT 2 LOT 147 PB 32 PGS 42-44 ORB 5143 PG 1466
- Levels: One
- Area Major: 32757 - Mount Dora
- Occupant Type: Owner
- Parcel Number: 20-19-27-1505-000-14700
- Possession: Close Of Escrow
- Style: Custom
- View: Golf Course
- Zoning Code: PUD
Similar Properties
Nearby Subdivisions
0003
Acreage & Unrec
Bargrove Ph 2
Bargrove Ph I
Beauclair
Chesterhill Estates
Cooks Sub
Cottage Way Llc
Cottages On 11th
Country Club Mount Dora Ph 02-
Country Club Mount Dora Ph 020
Country Club Of Mount Dora
Country Club Of Mount Dora Ph
Country Clubmount Fora Ph Ii
Dora Landings
Dora Manor Sub
Dora Parc
Dora Pines Sub
Elysium Club
Foothills Of Mount Dora
Golden Heights Estates
Golden Isle
Greater Country Estates
Hacindas Bon Del Pinos
Harding Place
Hills Mount Dora
Hillside Estates
Hillside Estates At Stoneybroo
Holly Estates
Holly Estates Phase 1
Holly Estates Phase 2
Kimballs Sub
Lake Dora Pines
Lakes Of Mount Dora
Lakes Of Mount Dora Ph 1
Lakes Of Mount Dora Ph 3
Lakes Of Mount Dora Phase 4a
Lakes/mount Dora Ph 3d
Lakes/mount Dora Ph 4b
Lakesmount Dora
Lakesmount Dora Ph 2
Lakesmount Dora Ph 3d
Lakesmount Dora Ph 4b
Lancaster At Loch Leven
Laurel Lea Sub
Laurels Mount Dora 4598
Laurels Of Mount Dora
Loch Leven
Loch Leven Ph 01
Loch Leven Ph 02
Loch Leven Ph 04 Lt 94
Loch Leven Ph 1
Mount Dora
Mount Dora Cobblehill Sub
Mount Dora Country Club Mount
Mount Dora Dickerman Sub
Mount Dora Dogwood Mountain
Mount Dora Dorset Mount Dora
Mount Dora Dorset Mount Dora P
Mount Dora Forest Heights
Mount Dora Grandview Terrace
Mount Dora High Point At Lake
Mount Dora Hough
Mount Dora Kimballs
Mount Dora Lake Franklin Park
Mount Dora Lakes Mount Dora Ph
Mount Dora Lakes Of Mount Dora
Mount Dora Lancaster At Loch L
Mount Dora Mount Dora Heights
Mount Dora Mrs S D Shorts
Mount Dora Overlook At Mount D
Mount Dora Proper
Mount Dora Pt Rep Pine Crest
Mount Dora Pt Rep Pine Crest U
Mount Dora Summerbrooke Ph 01
Mount Dora Sunniland
Mount Dora Wolf Creek Ridge Ph
Mt Dora Country Club Mt Dora P
None
Not On The List
Oakfield At Mount Dora
Ola Beach Rep 02
Orangehurst 02
Other
Pinecrest
Seasons At Wekiva Ridge
Stoneybrook Hills
Stoneybrook Hills 18
Stoneybrook Hills 60
Stoneybrook Hills A
Stoneybrook Hills Un 02 A
Stoneybrook Hills Unit 3
Stoneybrook Hillsb
Sullivan Ranch
Sullivan Ranch Rep Sub
Sullivan Ranch Sub
Summerbrooke
Summerbrooke Ph 4
Summerview At Wolf Creek Ridge
Summerviewwolf Crk Rdg Ph 2b
Sunset Pond Sub
Sylvan Shores
Tangerine
Timberwalk
Timberwalk Ph 1
Timberwalk Phase 2
Trailside
Trailside Phase 1
Unk
Victoria Settlement
W E Hudsons Sub
West Sylvan Shores
Wolf Creek Ridge

- Frank Filippelli, Broker,CDPE,CRS,REALTOR ®
- Southern Realty Ent. Inc.
- Mobile: 407.448.1042
- frank4074481042@gmail.com



