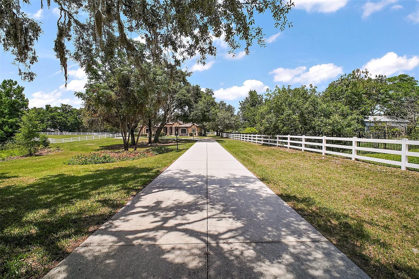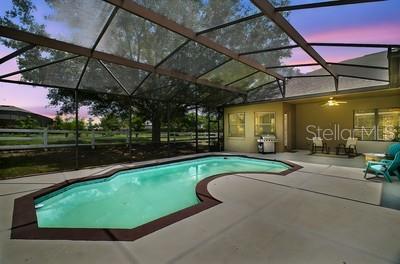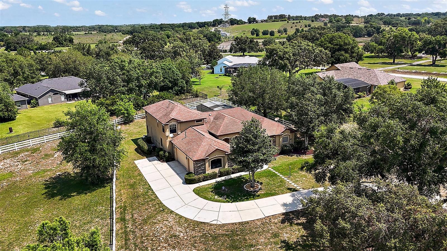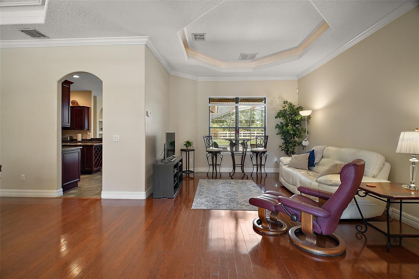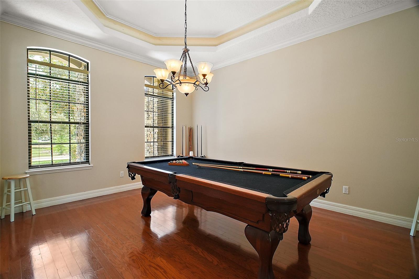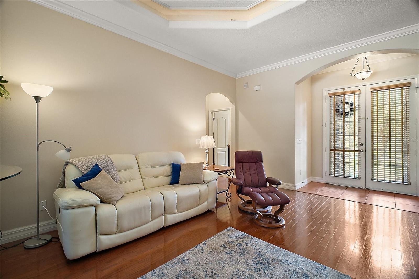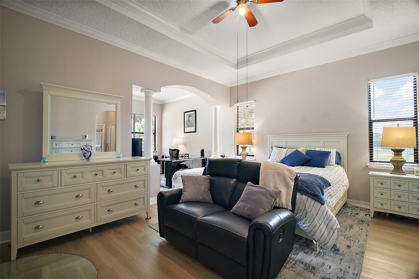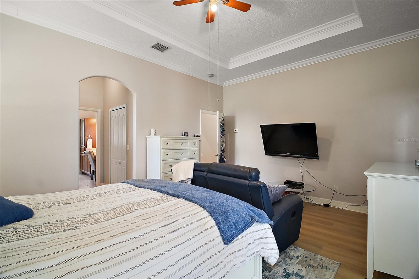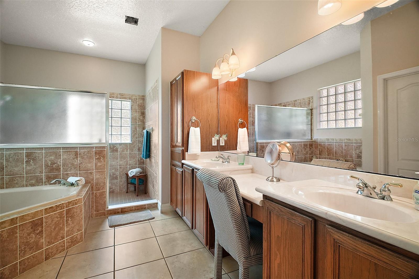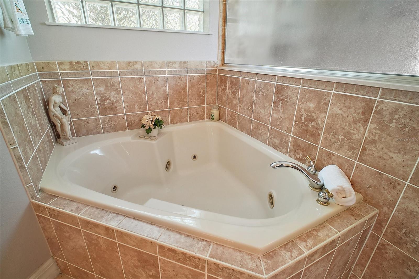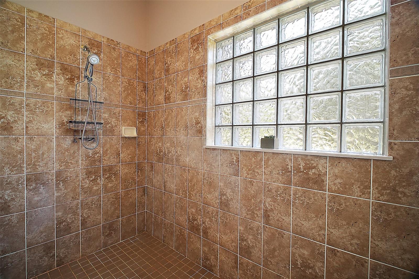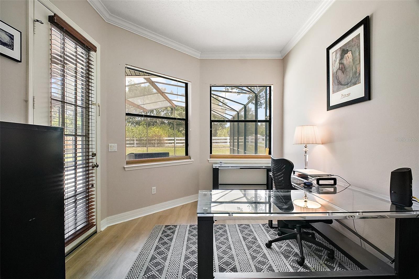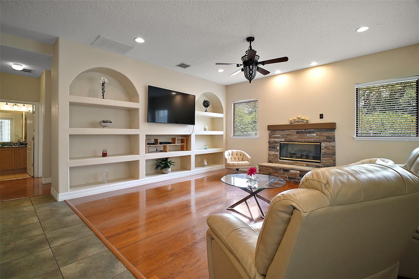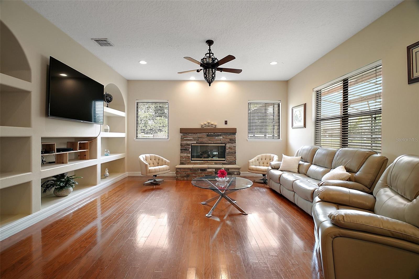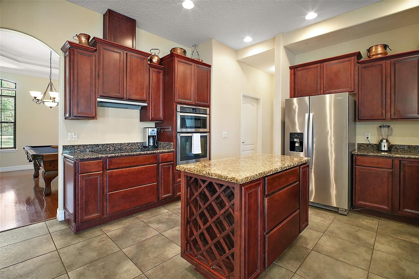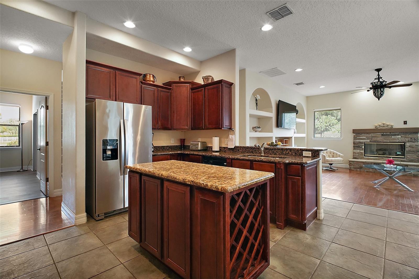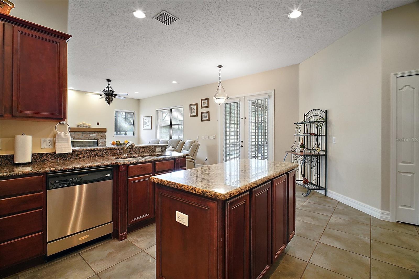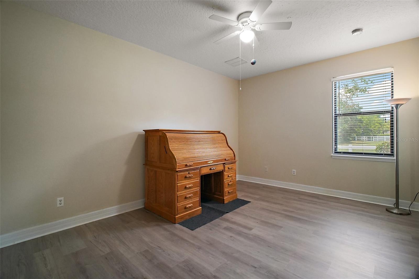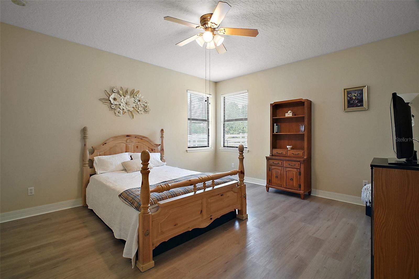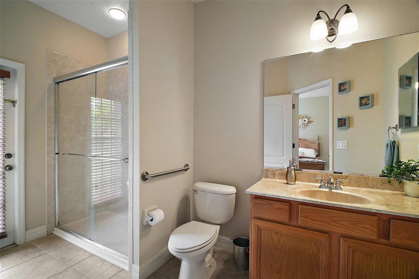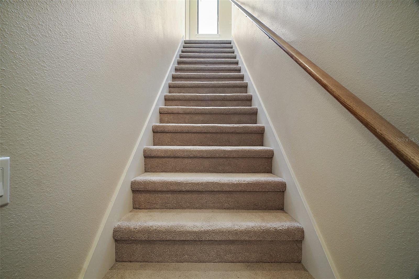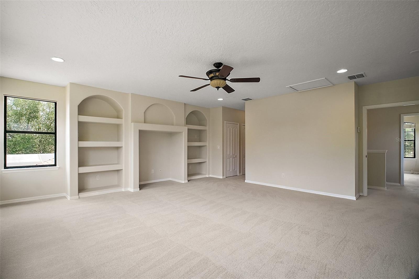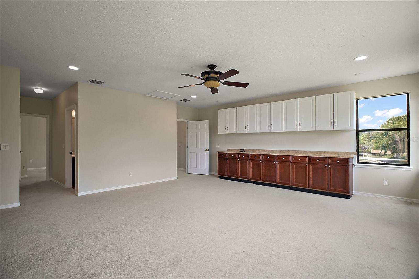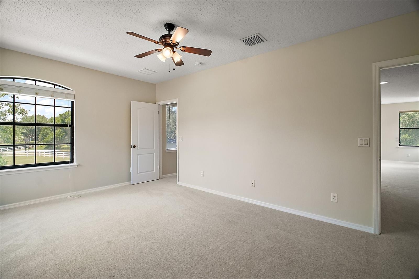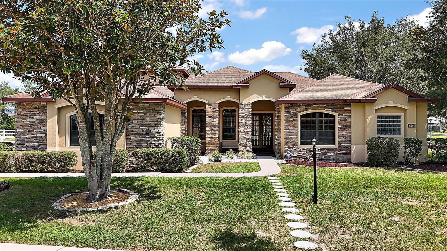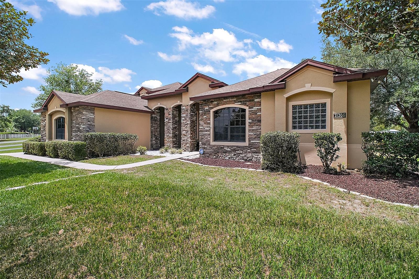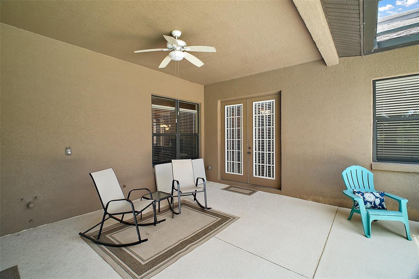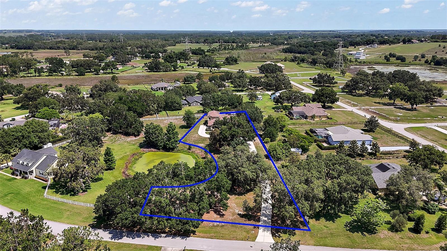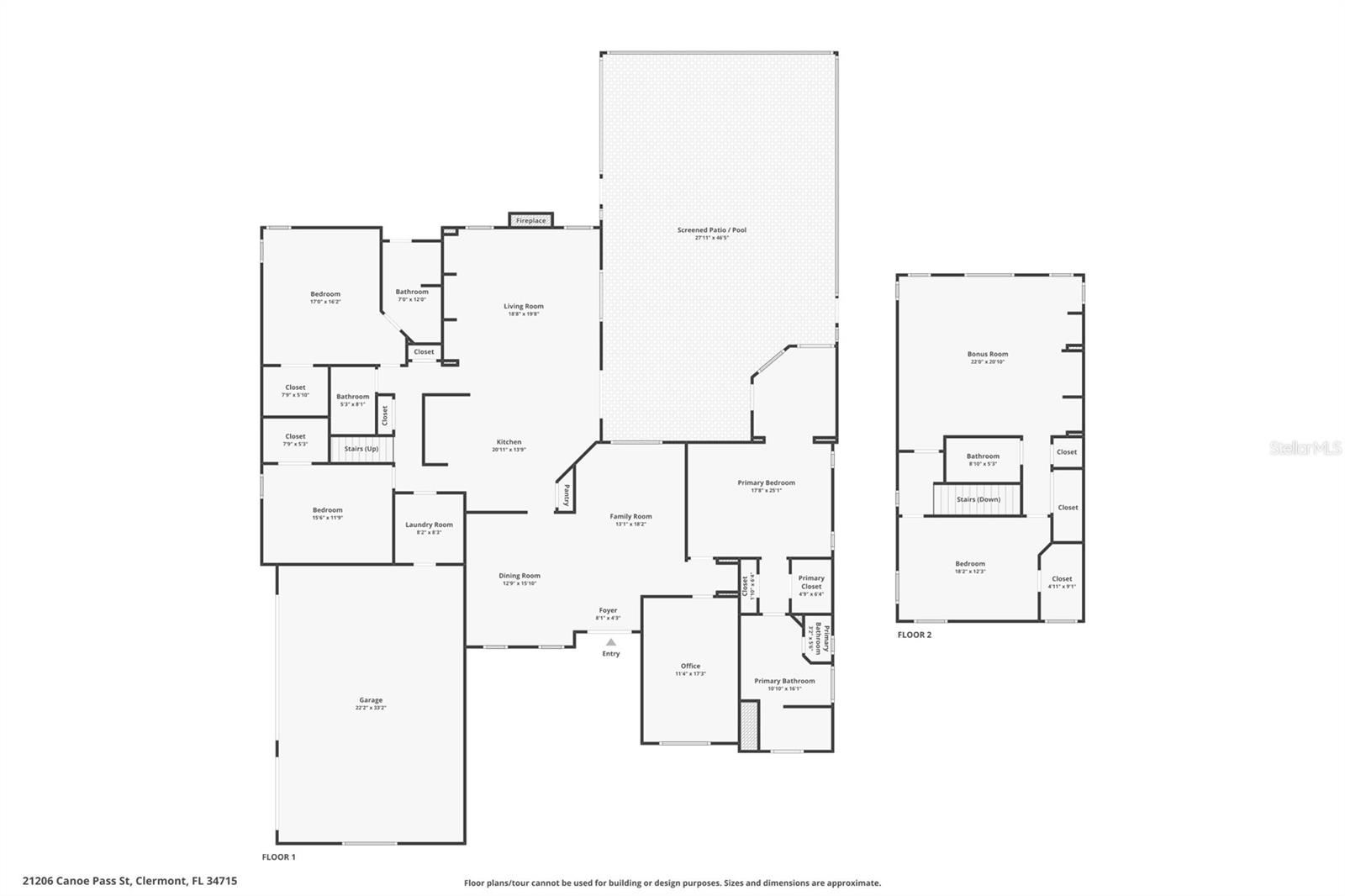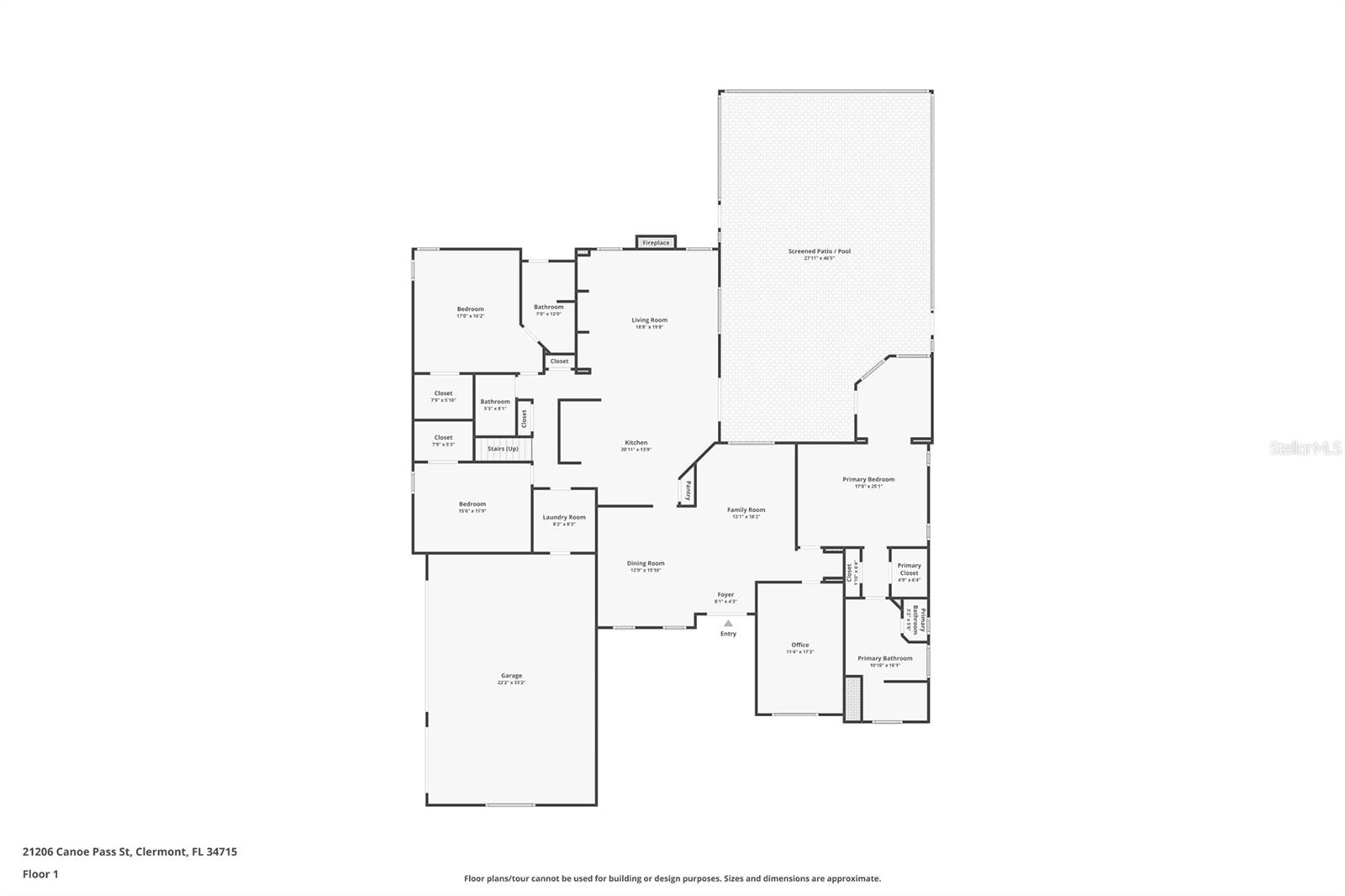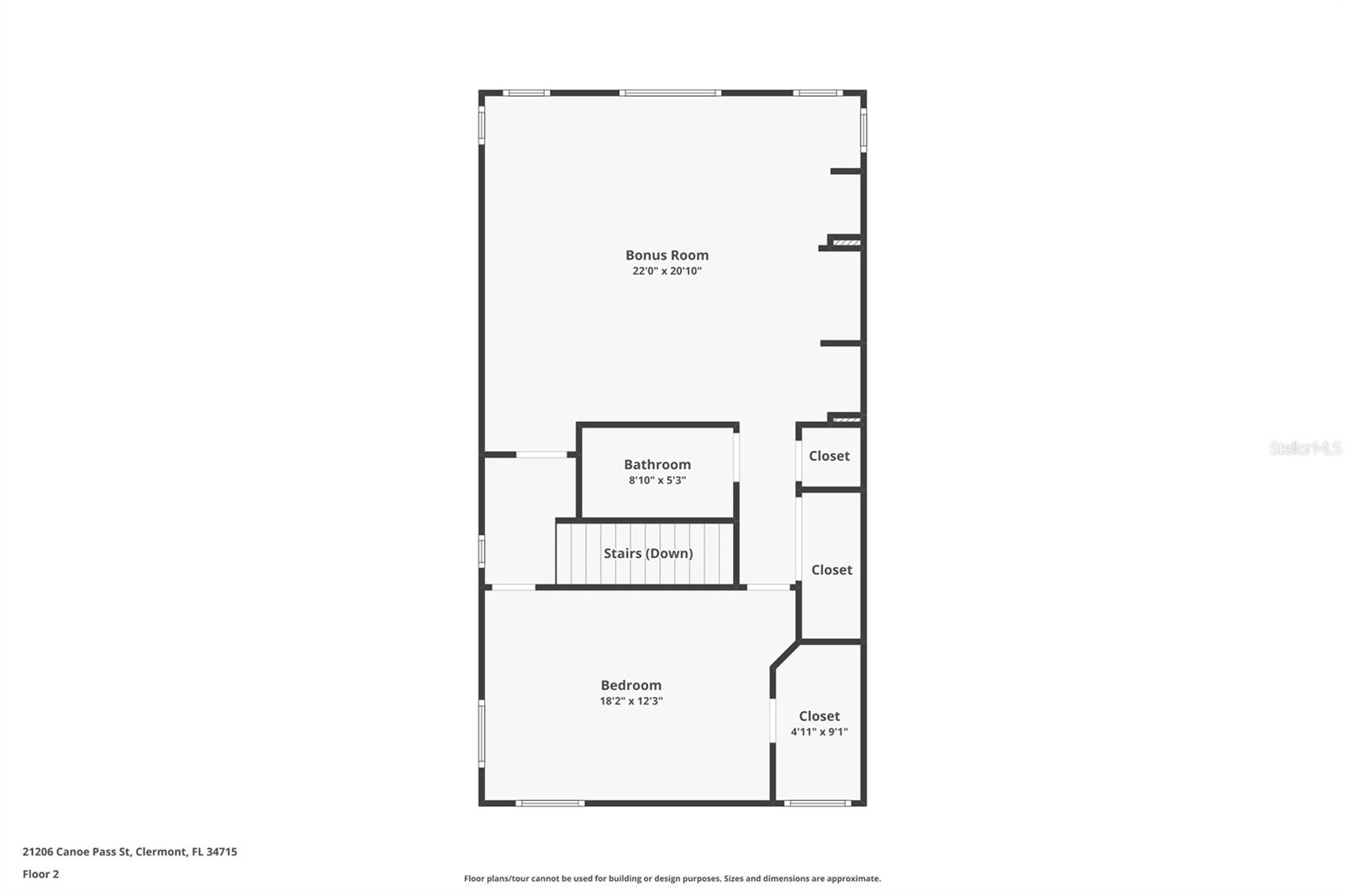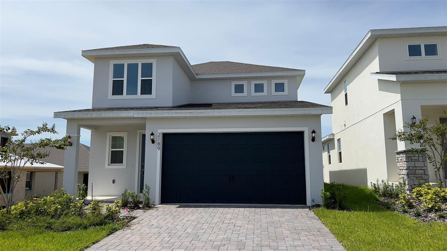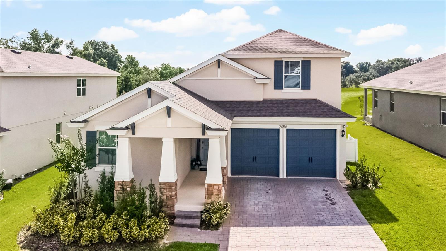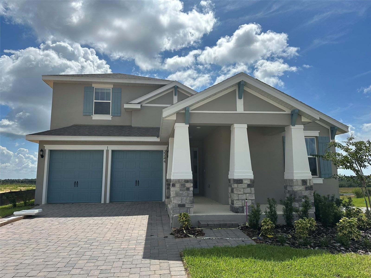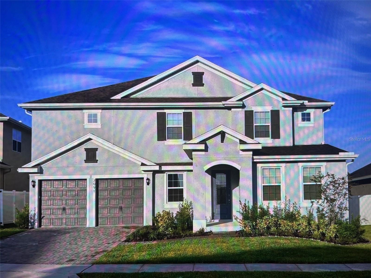21206 Canoe Pass Street, CLERMONT, FL 34715
Property Photos
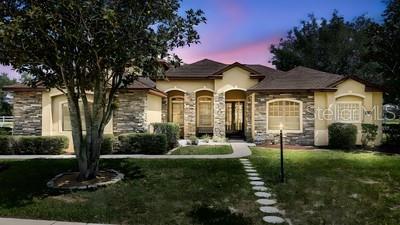
Would you like to sell your home before you purchase this one?
Priced at Only: $3,850
For more Information Call:
Address: 21206 Canoe Pass Street, CLERMONT, FL 34715
Property Location and Similar Properties
- MLS#: G5101308 ( Residential Lease )
- Street Address: 21206 Canoe Pass Street
- Viewed: 5
- Price: $3,850
- Price sqft: $1
- Waterfront: No
- Year Built: 2006
- Bldg sqft: 4955
- Bedrooms: 4
- Total Baths: 4
- Full Baths: 4
- Garage / Parking Spaces: 3
- Days On Market: 3
- Additional Information
- Geolocation: 28.6559 / -81.7815
- County: LAKE
- City: CLERMONT
- Zipcode: 34715
- Subdivision: Arrowtree Reserve Phase Ii
- Provided by: ENGEL & VOLKERS CLERMONT

- DMCA Notice
-
DescriptionWelcome to Your Private Oasis in Arrowtree Reserve. Tucked away in the sought after community of Arrowtree Reserve, this stunning estate welcomes you home with a long, private driveway and serene surroundings. Boasting 4 bedrooms, 4 full bathrooms, a dedicated home office, and a sparkling screened in pool, this home is designed for both comfort and luxurious Florida living.Inside, the formal dining room and family room grace the front of the home, while the open concept kitchen and living room await at the rear. The kitchen is a chefs dream, featuring granite countertops, stainless steel appliances, a center island with a wine rack, and a convenient breakfast bar. The adjoining living room is the heart of the home, with a cozy brick fireplace and elegant built ins that frame the TV area. Step outside to your backyard retreatgrill and dine under the spacious covered lanai or unwind on the large deck surrounding the beautifully screened in pool, ideal for sunny Florida days and entertaining year round. The primary suite is privately located in its own wing and includes two closets, a cozy sitting area with private pool access, dual vanities, a jetted tub, an oversized walk in shower, and a separate water closet. On the opposite side of the home, two additional guest bedrooms feature walk in closets, with one bedroom having direct access to the pool and a private full bathroom. A nearby hall bath adds further convenience. Also on the main level is a spacious home office or den, plus a drop zone/laundry room just inside the 3 bay garage entrance. Upstairs, a large bonus room provides endless possibilities, complete with ample storage and custom built ins. A fourth bedroom with a walk in closet and picturesque views is also located on this level, along with another full bath. This thoughtfully designed estate offers space, style, and a seamless blend of indoor and outdoor livingall in a tranquil, established community.
Payment Calculator
- Principal & Interest -
- Property Tax $
- Home Insurance $
- HOA Fees $
- Monthly -
Features
Building and Construction
- Covered Spaces: 0.00
- Exterior Features: French Doors, Lighting, Rain Gutters
- Flooring: Carpet, Hardwood, Tile
- Living Area: 3931.00
Land Information
- Lot Features: In County, Irregular Lot, Landscaped, Level, Oversized Lot, Paved
Garage and Parking
- Garage Spaces: 3.00
- Open Parking Spaces: 0.00
- Parking Features: Driveway, Garage Door Opener, Garage Faces Side, Ground Level, Oversized
Eco-Communities
- Pool Features: Deck, Gunite, In Ground, Pool Sweep, Screen Enclosure
- Water Source: Well
Utilities
- Carport Spaces: 0.00
- Cooling: Central Air
- Heating: Central
- Pets Allowed: No
- Sewer: Septic Tank
- Utilities: BB/HS Internet Available, Cable Connected, Electricity Connected, Private, Underground Utilities, Water Connected
Finance and Tax Information
- Home Owners Association Fee: 0.00
- Insurance Expense: 0.00
- Net Operating Income: 0.00
- Other Expense: 0.00
Other Features
- Appliances: Built-In Oven, Cooktop, Dishwasher, Disposal, Electric Water Heater, Exhaust Fan, Microwave, Range
- Association Name: Susan Dean
- Association Phone: 407-656-1081
- Country: US
- Furnished: Unfurnished
- Interior Features: Ceiling Fans(s), Crown Molding, Eat-in Kitchen, High Ceilings, In Wall Pest System, Kitchen/Family Room Combo, Primary Bedroom Main Floor, Solid Surface Counters, Solid Wood Cabinets, Split Bedroom, Stone Counters, Thermostat, Tray Ceiling(s), Walk-In Closet(s), Window Treatments
- Levels: One
- Area Major: 34715 - Minneola
- Occupant Type: Owner
- Parcel Number: 14-21-25-0101-000-11900
- Possession: Rental Agreement
- View: Trees/Woods
Owner Information
- Owner Pays: Cable TV, Electricity, Grounds Care, Internet, Pest Control, Sewer, Taxes, Trash Collection, Water
Similar Properties

- Frank Filippelli, Broker,CDPE,CRS,REALTOR ®
- Southern Realty Ent. Inc.
- Mobile: 407.448.1042
- frank4074481042@gmail.com



