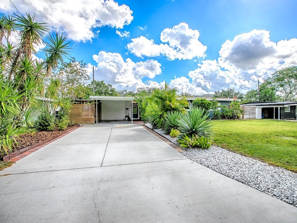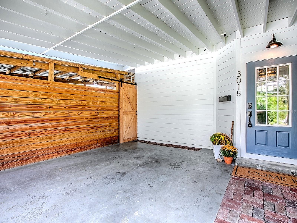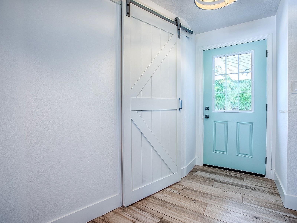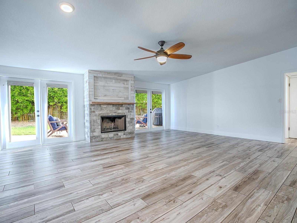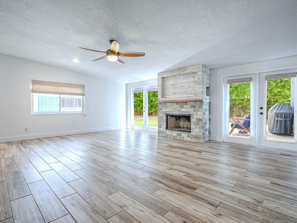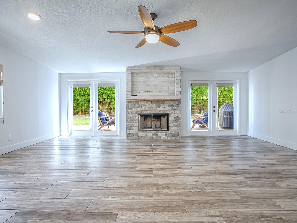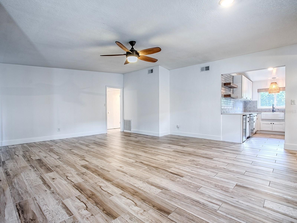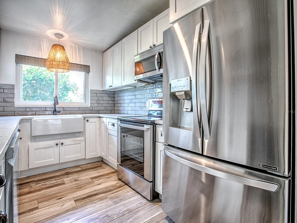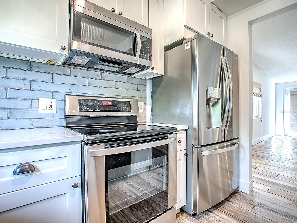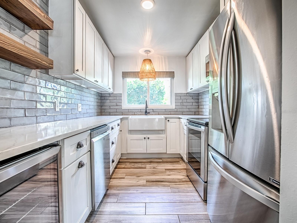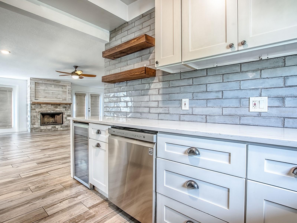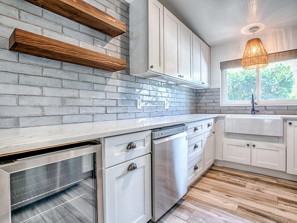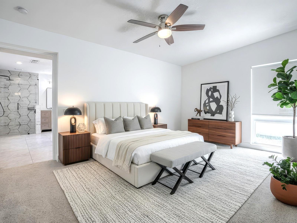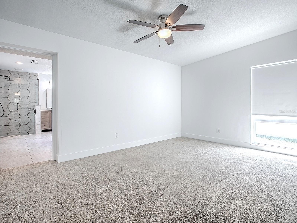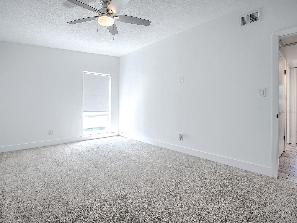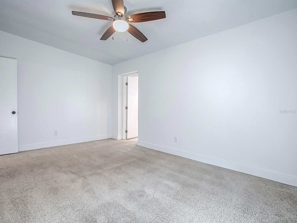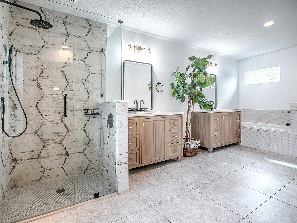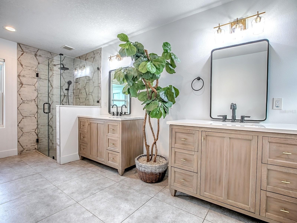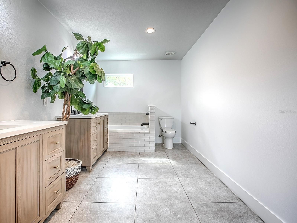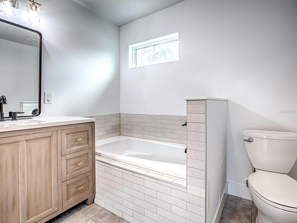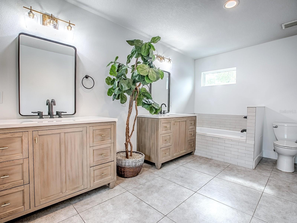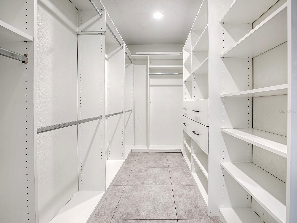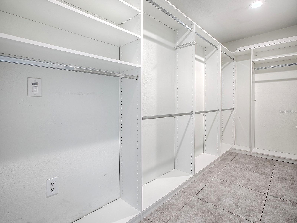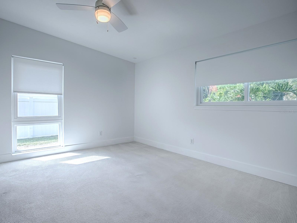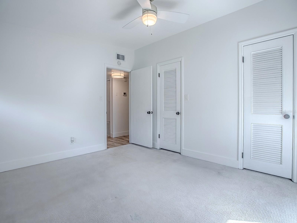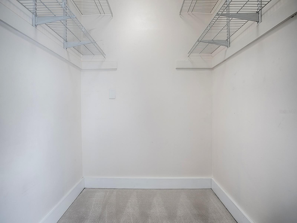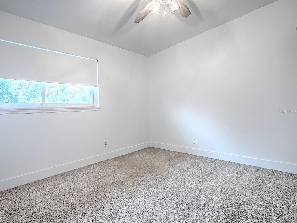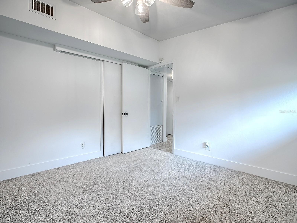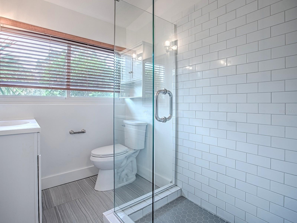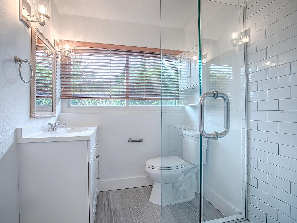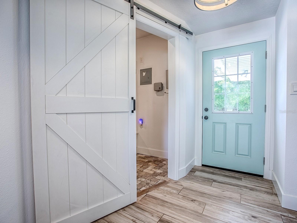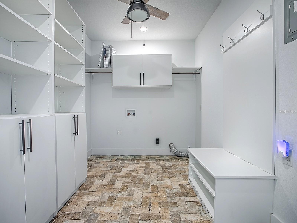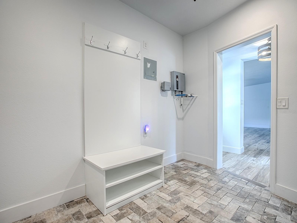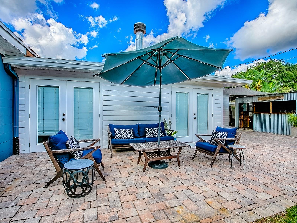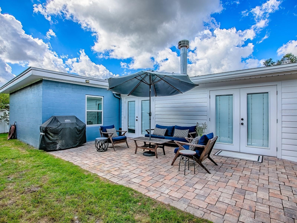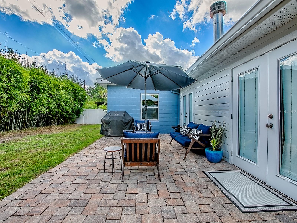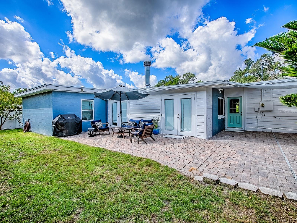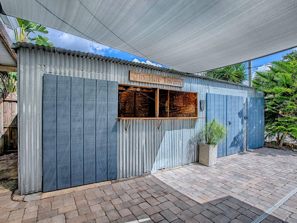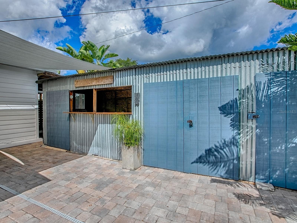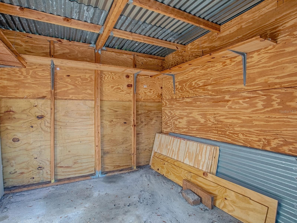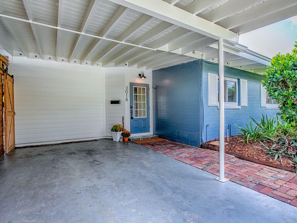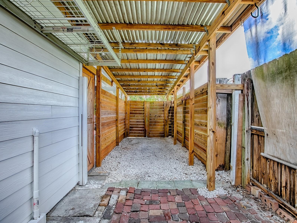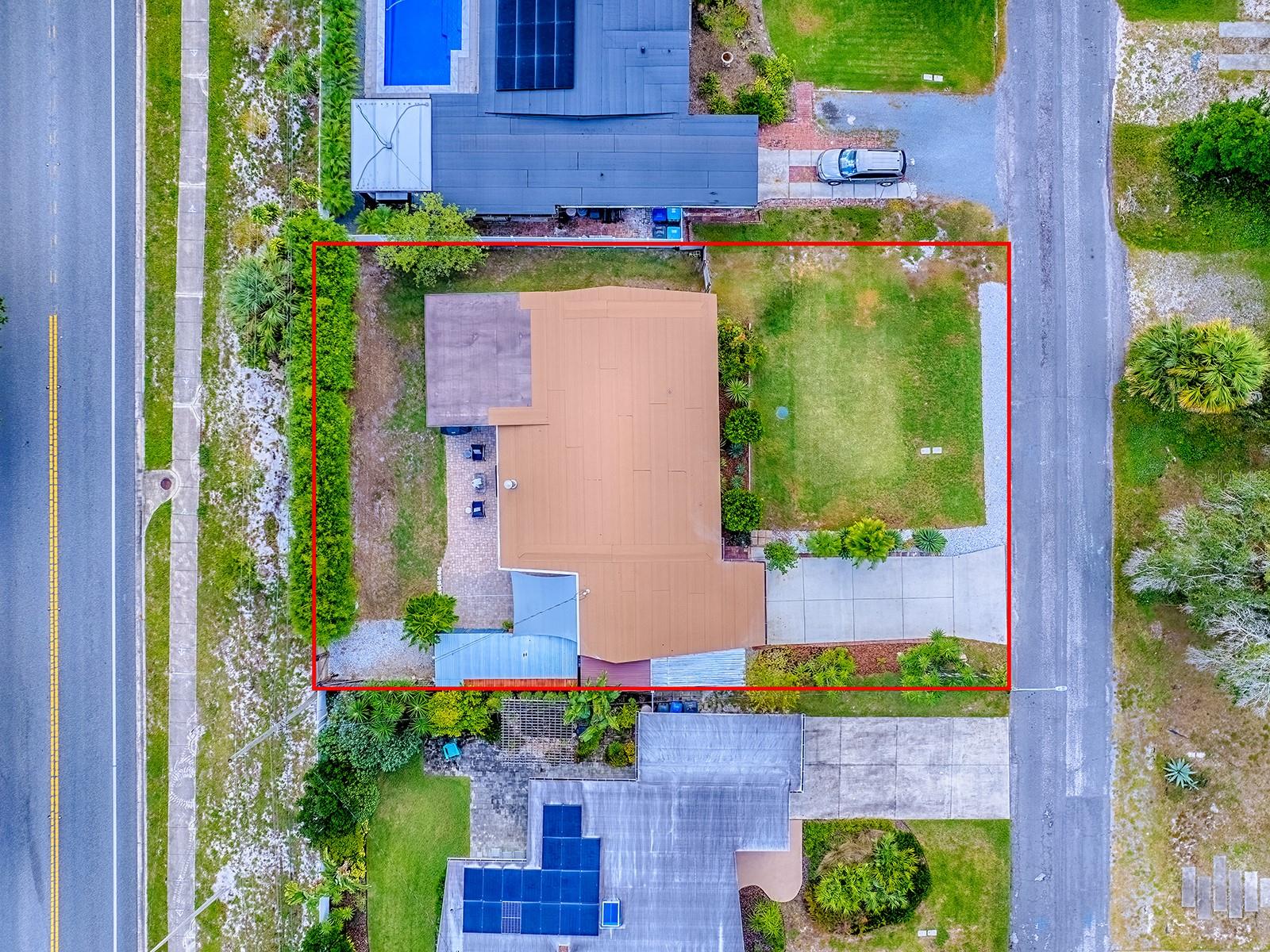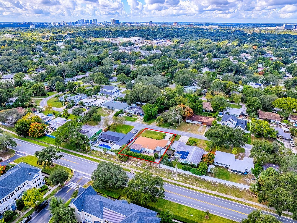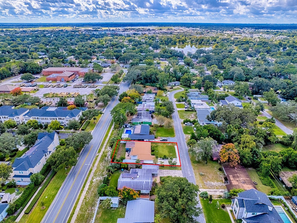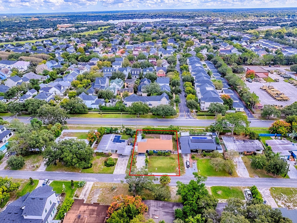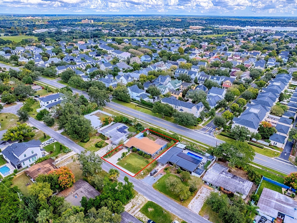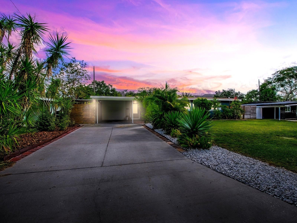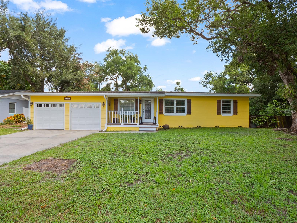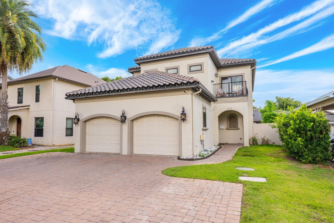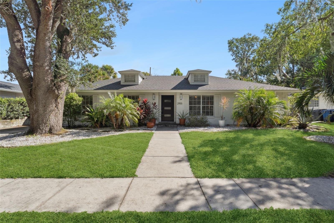3018 Northwood Boulevard, WINTER PARK, FL 32789
Property Photos
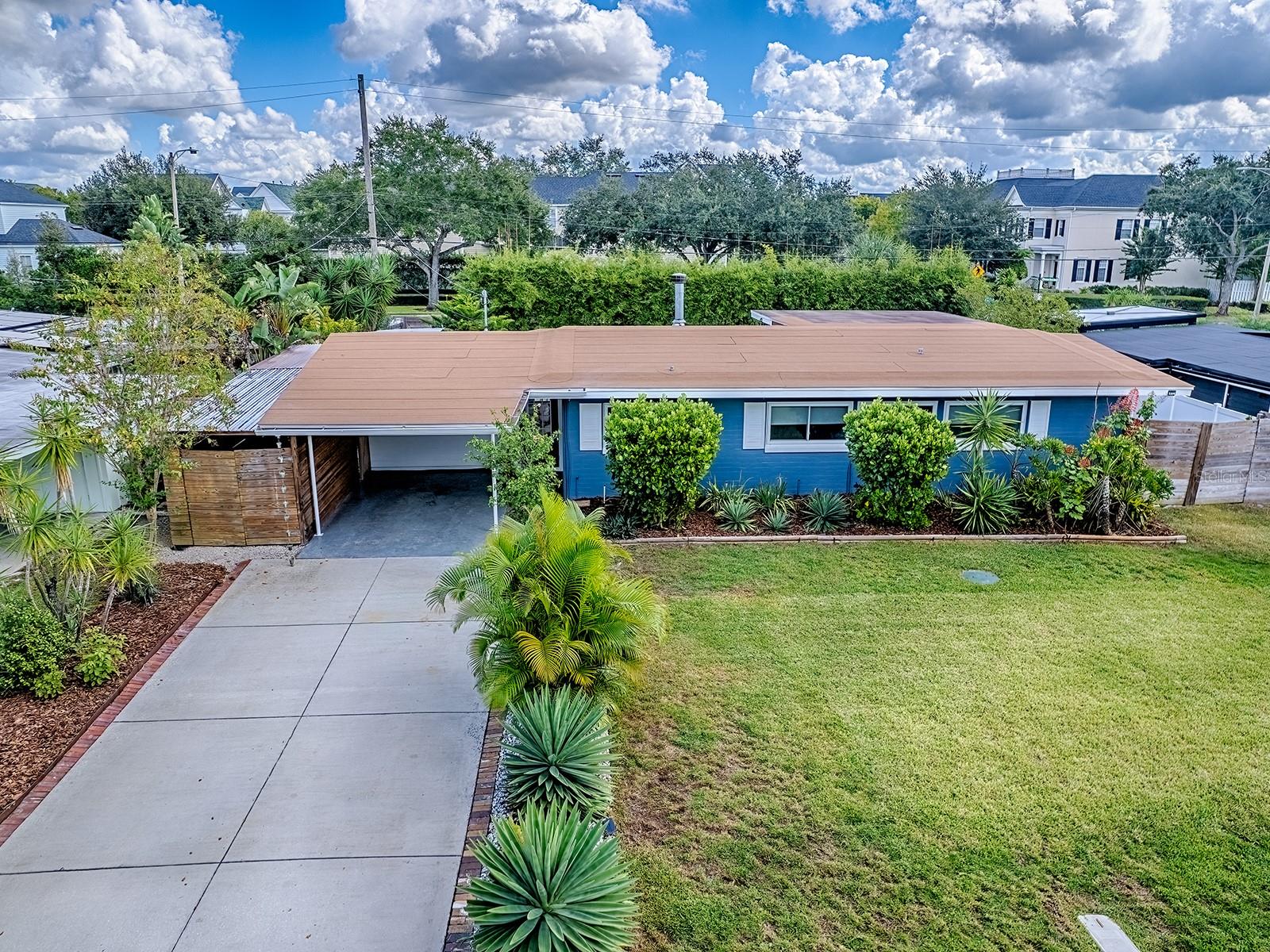
Would you like to sell your home before you purchase this one?
Priced at Only: $749,900
For more Information Call:
Address: 3018 Northwood Boulevard, WINTER PARK, FL 32789
Property Location and Similar Properties
- MLS#: G5103499 ( Residential )
- Street Address: 3018 Northwood Boulevard
- Viewed: 17
- Price: $749,900
- Price sqft: $358
- Waterfront: No
- Year Built: 1954
- Bldg sqft: 2092
- Bedrooms: 3
- Total Baths: 2
- Full Baths: 2
- Garage / Parking Spaces: 2
- Days On Market: 10
- Additional Information
- Geolocation: 28.57 / -81.3401
- County: ORANGE
- City: WINTER PARK
- Zipcode: 32789
- Subdivision: Northwood Terrace
- Elementary School: Audubon Park K
- Middle School: Audubon Park K
- High School: Winter Park
- Provided by: ROCK SPRINGS REALTY, LLC
- Contact: Joel Bornstein
- 877-333-2811

- DMCA Notice
-
DescriptionOne or more photo(s) has been virtually staged. "updated & move in ready", 3 bed, 2 full baths, single family home with a large private yard, winter park, fl 32789. This amazing location just off corrine drive is walking distance to east end market and zoned for top rated audubon park (k 8) & winter park high (magnet program) schools. The owners completed a detailed home addition & update in 2020 with over $115,000. 00 of improvements, including a new roof, new primary bath, expanded great room, newly enclosed entry way with mudroom and pantry, along with many mechanical & finishing upgrades. Enter the home through a fully enclosed foyer which allows easy access to the new mudroom, as well as the enormous greatroom, which features an open family & dining room area that includes a custom wood burning fireplace, decorative shiplap niche, vaulted ceiling, and a dual set of french doors leading to the huge patio & back yard. The chef's kitchen was redesigned to include 42" wood upper & lower shaker cabinets w/soft close drawers, quartz countertops, huge farm style deep sink w/goose neck faucet, custom tile backsplash, "lg" stainless appliances including a french style refrigerator, flat top range, microwave, dishwasher, built in wine refrigerator, open wood decorative shelves & a mid century modern bungalow pendant. The primary suite was "re imagined" and is the perfect couples retreat which includes a large bedroom, vaulted ceiling, and a huge 14' long walk in closet w/customizable organizers to store all your clothes & accessories. The primary bathroom includes his & hers matching vanities with quartz countertops, recessed sinks, dual mirrors & hardware. Enjoy the luxury of a custom jetted soaking tubideal for unwinding after a long day or for families with young children, complete with a tile backsplash. The "walk in shower" features frameless glass, custom wall & floor tile and an overhead rain shower. Finally, the bathroom features oversized 24"x24" custom floor tile to complete the design features. Do you enjoy outdoor space & like to entertain? Do you need a spacious kids area for them to safely play? If so, you will fall in love with the fully fenced & enclosed back yard featuring two huge 12'x21' and 15'x27' open paver patio areas perfect for all your outdoor furniture & equipment. Also enjoy your own private tavern with an 8'x12' bar designed with corrugated metal panels, a bar top, shelving & concrete floor. The bar is open for your friends & family. The backyard also includes (2) separate gate entrances which will accommodate & secure your boat, trucks, trailers, work equipment, etc. In addition, there is an 8'x8' and 5'x8' storage rooms. Additional features: no hoa, new roof (2025), new interior & exterior paint (2025), tankless water heater, carrier hvac system (2019), updated electric panel (2019), updated pex plumbing (2019), newer 8"x36" custom tile flooring, newer double paned windows (2019), new drain field (2024), block construction, huge inside laundry & storage room with custom storage organizers, 6" baseboards, window treatments, ceiling fans & lights, open carport (13'x21'), covered carport perfect for a golf cart (8'x17'), hunter irrigation system, gutters & downspouts, amazing updated landscaping, decorative bamboo & much more. Just minutes to park avenue, fine dining, leu gardens, downtown orlando, municipal & oia airports, hwy 436, 408, 418, turnpike, ucf & the beaches. Call for more info or to schedule your private showing.
Payment Calculator
- Principal & Interest -
- Property Tax $
- Home Insurance $
- HOA Fees $
- Monthly -
Features
Building and Construction
- Covered Spaces: 0.00
- Exterior Features: French Doors, Rain Gutters, Storage
- Fencing: Vinyl, Wood
- Flooring: Carpet, Ceramic Tile
- Living Area: 1761.00
- Other Structures: Shed(s), Storage
- Roof: Built-Up
Land Information
- Lot Features: City Limits, Level, Paved
School Information
- High School: Winter Park High
- Middle School: Audubon Park K-8
- School Elementary: Audubon Park K8
Garage and Parking
- Garage Spaces: 0.00
- Open Parking Spaces: 0.00
- Parking Features: Boat, Covered, Driveway, On Street
Eco-Communities
- Water Source: Public
Utilities
- Carport Spaces: 2.00
- Cooling: Central Air
- Heating: Central, Electric
- Pets Allowed: Yes
- Sewer: Septic Tank
- Utilities: BB/HS Internet Available, Cable Available, Electricity Connected, Phone Available, Public, Water Connected
Finance and Tax Information
- Home Owners Association Fee: 0.00
- Insurance Expense: 0.00
- Net Operating Income: 0.00
- Other Expense: 0.00
- Tax Year: 2024
Other Features
- Appliances: Bar Fridge, Dishwasher, Microwave, Range, Refrigerator, Tankless Water Heater, Wine Refrigerator
- Country: US
- Furnished: Unfurnished
- Interior Features: Ceiling Fans(s), Living Room/Dining Room Combo, Primary Bedroom Main Floor, Solid Wood Cabinets, Split Bedroom, Stone Counters, Thermostat, Vaulted Ceiling(s), Walk-In Closet(s), Window Treatments
- Legal Description: NORTHWOOD TERRACE S/16 LOT 32 BLK A
- Levels: One
- Area Major: 32789 - Winter Park
- Occupant Type: Vacant
- Parcel Number: 17-22-30-5996-01-320
- Possession: Close Of Escrow
- Style: Mid-Century Modern
- Views: 17
- Zoning Code: R-1A
Similar Properties
Nearby Subdivisions
0000137281
3223171-3223171
32231713223171
Albert Lee Ridge Add 02
Albert Lee Ridge First Add
Banks Colonial Estates
Camwood Sub
Carver Town
Charmont
Cloister Grove Sub
Comstock Park
Conwill Estates
Cortland Park
Dixie Terrace
Dubsdread Heights
Dyer Susan Resub
Ellno Willo
Fontainebleau
Forest Hills
Galloway Place Rep
Garden Acres Rep
Glencoe Sub
Golfview
Golfview Heights
Green Oaks Rep 02
Greenspk
Hamilton Place
Howell Forest
J Kronenberger Sub
Karolina On Killarney
Kenilworth Shores Sec 06
Killarney Estates
Lake Bell Terrace
Lake Forest Park
Lake Killarney
Lake Killarney Shores
Lake Knowles Terrace
Lake Knowles Terrace Add 02
Lakeview Terrace
Lawndale
Lugano Terrace
Maitland Shores
Maitland Shores First Add
Morseland Sub
Northwood Terrace
Not On The List
Orange Grove Sub
Orange Terrace
Orangewood Park
Orwin Manor Westminster Sec
Osceola Place
Osceola Shores Sec 03
Osceola Summit
Palmer Ave Lakeside Prop
Park Grove
Parklando 03
Sevilla
Shores Lake Killarney
Shores Lake Killarney Sec 02
Stansbury Estates
Sylvan Heights
Tangerine Court
Tantum Add
Temple Terrace
Thomas M Henkels Add
Timberlane Shores
Trotters Rep
Twin Acres
Valencia Terrace
Virginia Heights
Virginia Heights Rep
Windsong Elizabeths Walk
Windsong Preserve Point 4376
Windsongpreserve Point
Winter Park
Winter Park Heights
Winter Park Village

- Frank Filippelli, Broker,CDPE,CRS,REALTOR ®
- Southern Realty Ent. Inc.
- Mobile: 407.448.1042
- frank4074481042@gmail.com



