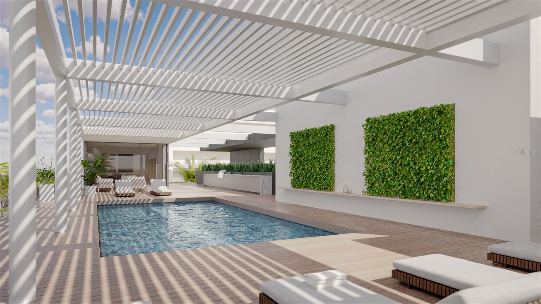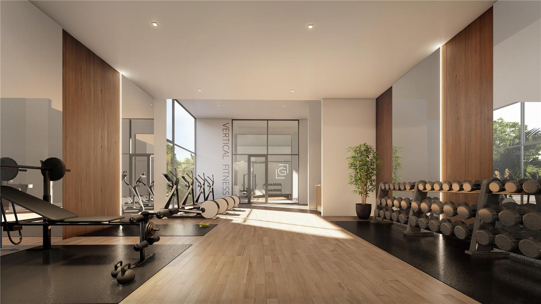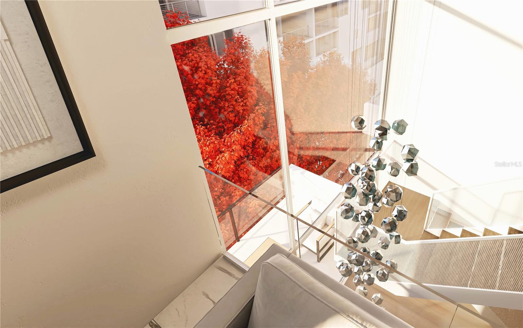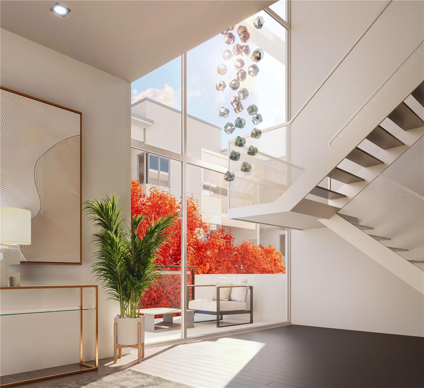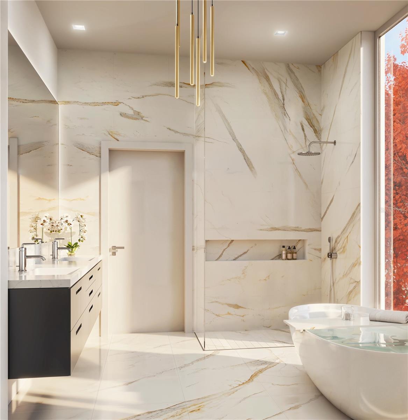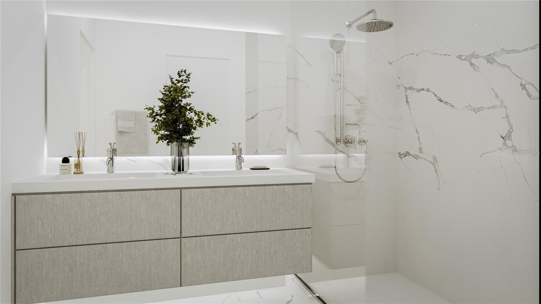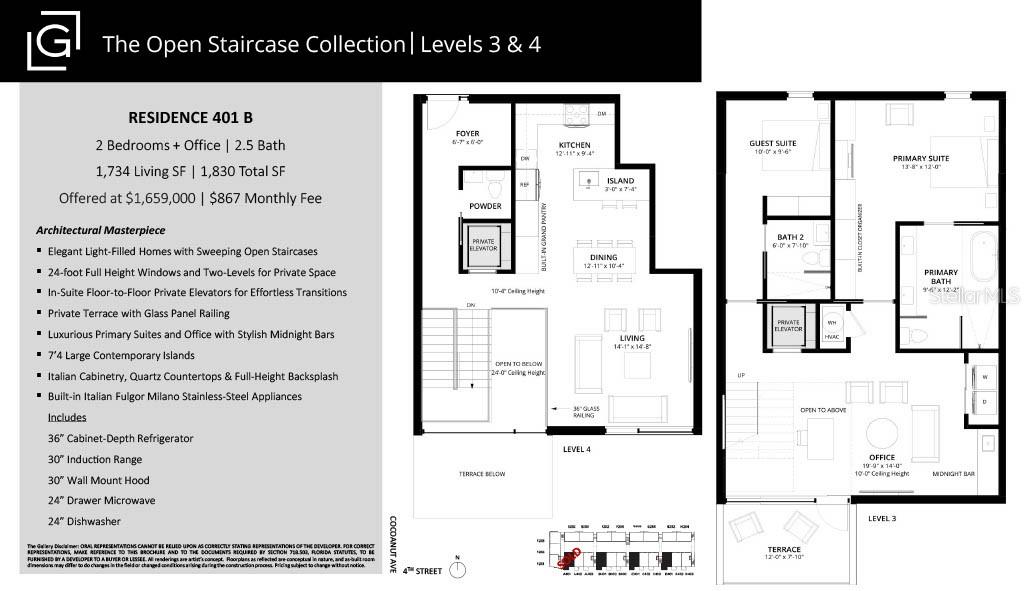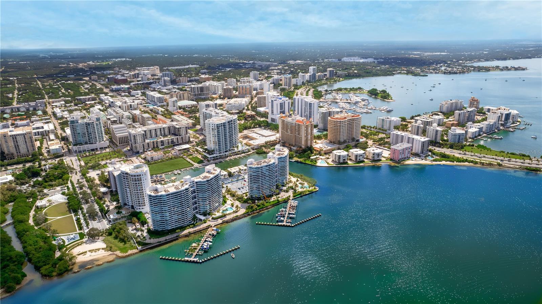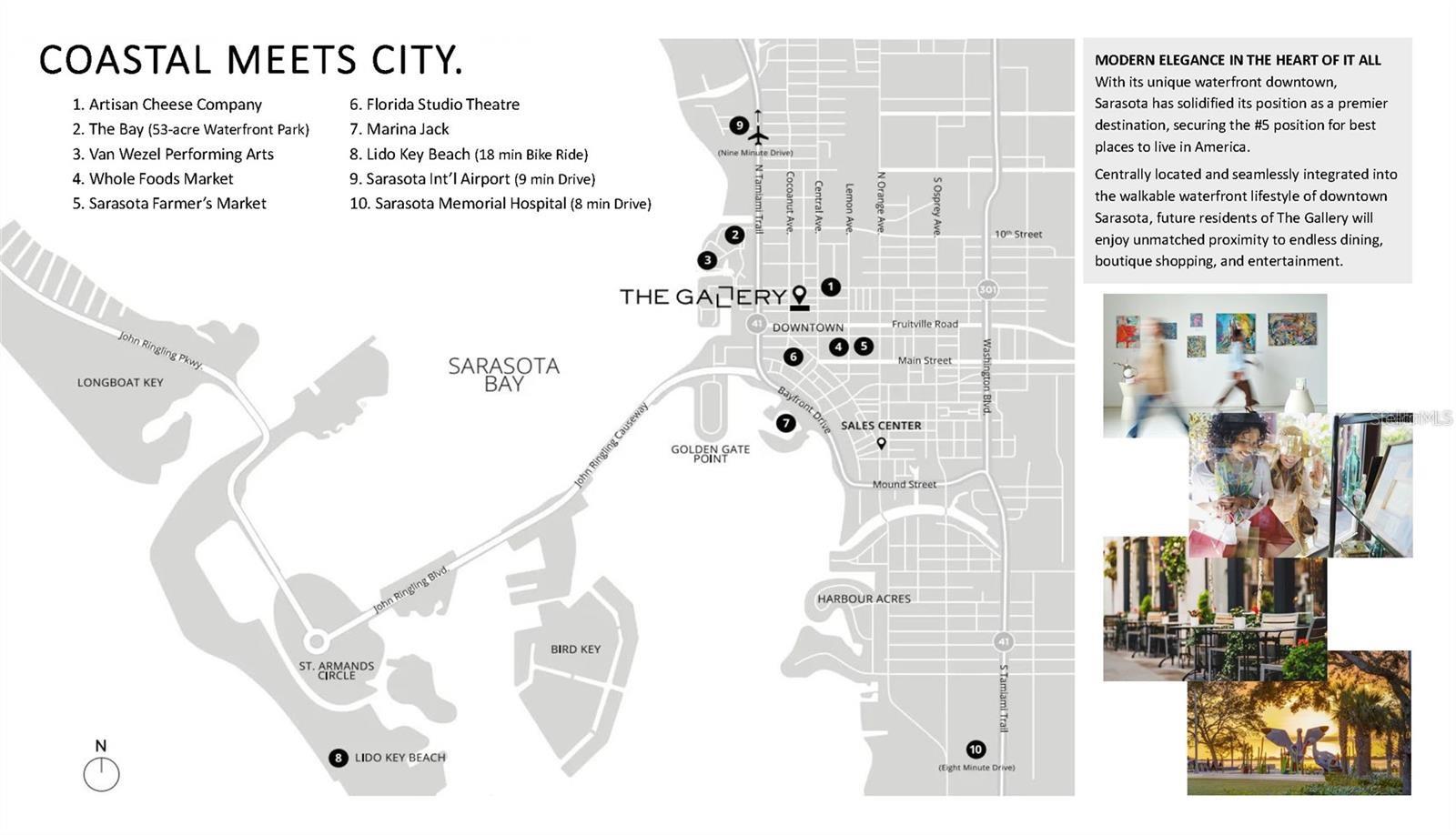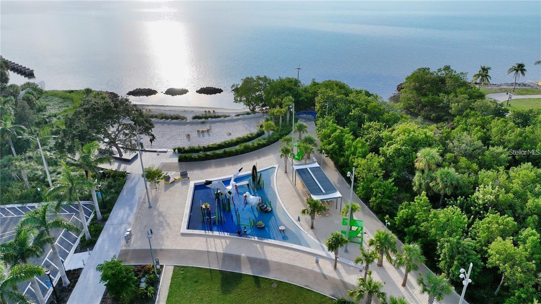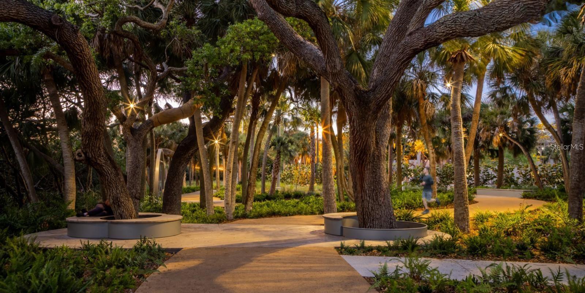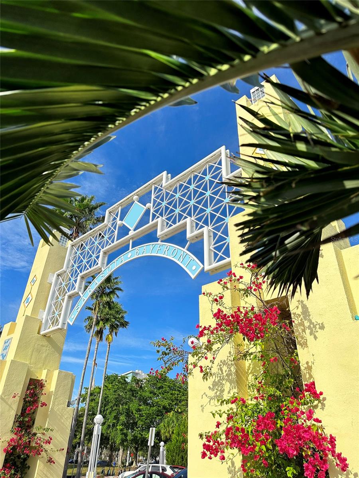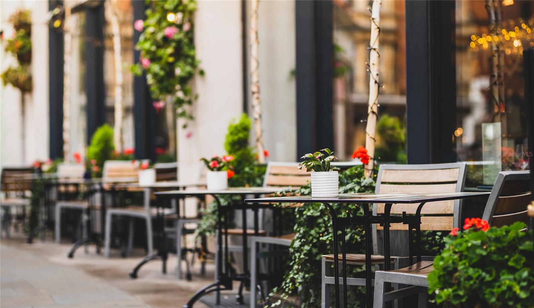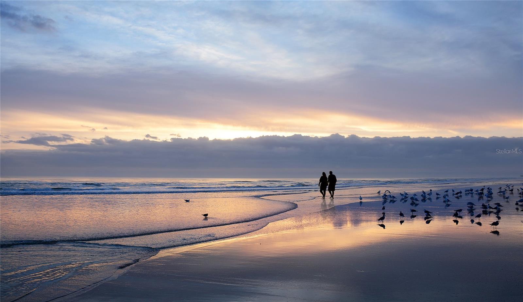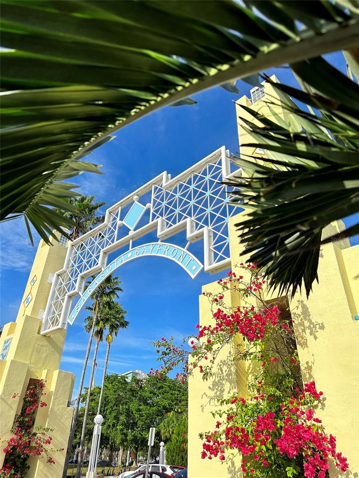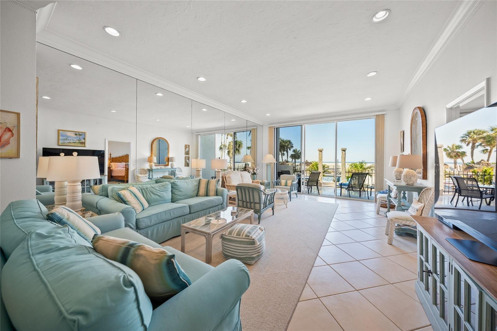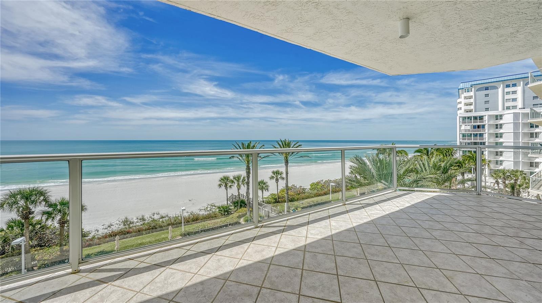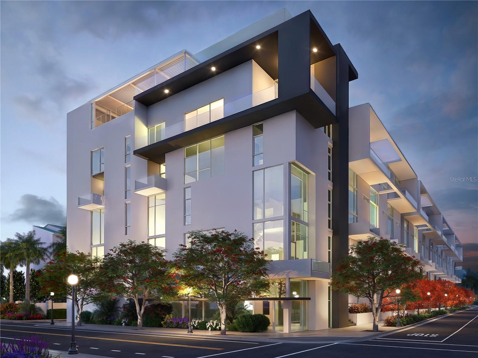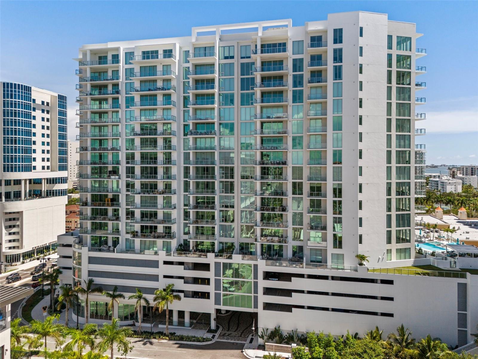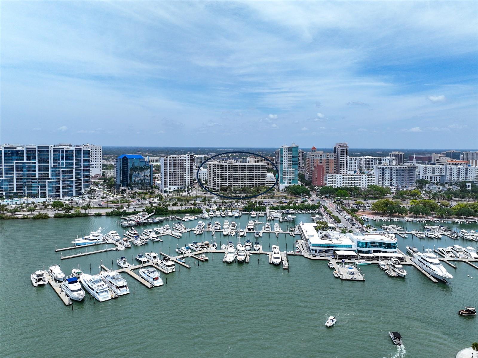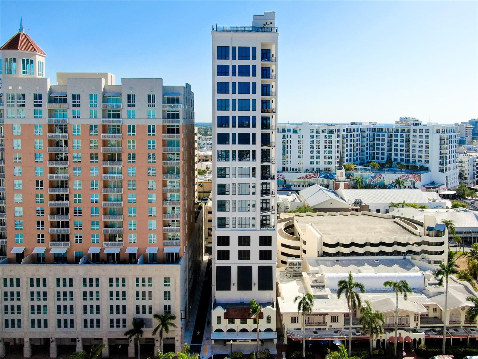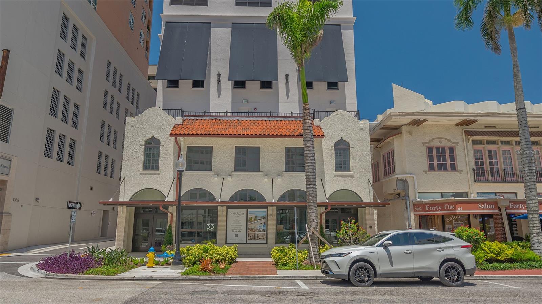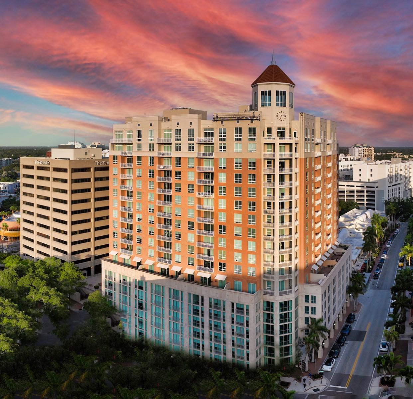1305 4th Street 401b, SARASOTA, FL 34236
Property Photos
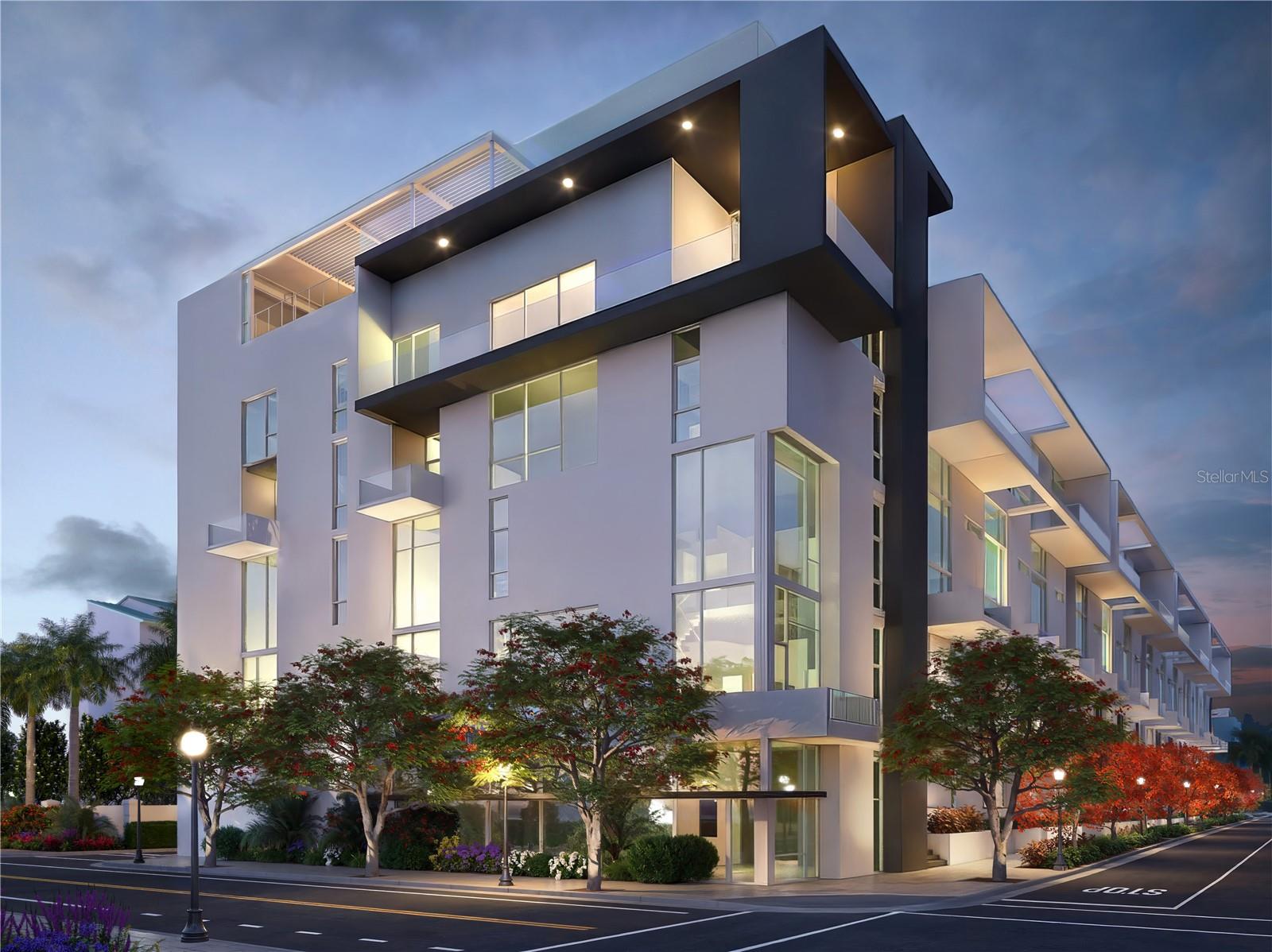
Would you like to sell your home before you purchase this one?
Priced at Only: $1,659,000
For more Information Call:
Address: 1305 4th Street 401b, SARASOTA, FL 34236
Property Location and Similar Properties
- MLS#: A4637420 ( Residential )
- Street Address: 1305 4th Street 401b
- Viewed: 196
- Price: $1,659,000
- Price sqft: $907
- Waterfront: No
- Year Built: 2026
- Bldg sqft: 1830
- Bedrooms: 2
- Total Baths: 3
- Full Baths: 2
- 1/2 Baths: 1
- Garage / Parking Spaces: 1
- Days On Market: 284
- Additional Information
- Geolocation: 27.3399 / -82.544
- County: SARASOTA
- City: SARASOTA
- Zipcode: 34236
- Subdivision: The Gallery Sarasota
- Building: The Gallery Sarasota
- Provided by: COLDWELL BANKER REALTY
- Contact: Chad Fonder
- 941-366-8070

- DMCA Notice
-
DescriptionUnder Construction. A flawless fusion of art and world class architecture, The Gallery Sarasota is a boutique style condominium centrally located downtown 3 blocks from the bay, above floodplain with unparalleled proximity to restaurants, shopping, cultural venues, and the new 53 acre waterfront park. The iconic European design offers six distinct collections of light filled residences that boast high end Italian finishes, up to 26 foot ceilings, and full height windows. The tranquil oasis of the private rooftop pool terrace and social lounge provides an elevated retreat for socializing, unwinding, and basking in sun drenched splendor while the vast two room state of the art fitness center and yoga studio provides an all encompassing environment for a healthy lifestyle. UNDER CONSTRUCTION with limited availability, The Gallery Sarasota offers a unique collection of residences you wont find anywhere else. Private Courtyards, Penthouses, Open Staircases, and more! The best way to discover everything this exceptional property has to offer is to schedule a private site & showroom tour. Our Sales Gallery is conveniently located downtown at 625 S Orange Sarasota, FL 34236 (complete with models & finishing selections).
Payment Calculator
- Principal & Interest -
- Property Tax $
- Home Insurance $
- HOA Fees $
- Monthly -
Features
Building and Construction
- Builder Model: The Gallery
- Builder Name: Voeller Construction Inc.
- Covered Spaces: 0.00
- Exterior Features: Courtyard, Lighting, Sidewalk
- Flooring: Tile
- Living Area: 1734.00
- Roof: Membrane
Property Information
- Property Condition: Under Construction
Garage and Parking
- Garage Spaces: 1.00
- Open Parking Spaces: 0.00
Eco-Communities
- Water Source: Public
Utilities
- Carport Spaces: 0.00
- Cooling: Central Air, Humidity Control
- Heating: Central, Electric
- Pets Allowed: Yes
- Sewer: Public Sewer
- Utilities: BB/HS Internet Available, Cable Available, Electricity Available, Phone Available, Public, Sewer Connected, Underground Utilities, Water Connected
Amenities
- Association Amenities: Clubhouse, Elevator(s), Fitness Center, Gated, Lobby Key Required, Maintenance, Pool
Finance and Tax Information
- Home Owners Association Fee Includes: Common Area Taxes, Pool, Escrow Reserves Fund, Insurance, Maintenance Structure, Maintenance Grounds, Maintenance, Management, Pest Control, Recreational Facilities, Sewer, Trash, Water
- Home Owners Association Fee: 0.00
- Insurance Expense: 0.00
- Net Operating Income: 0.00
- Other Expense: 0.00
- Tax Year: 2025
Other Features
- Appliances: Built-In Oven, Cooktop, Dishwasher, Dryer, Freezer, Microwave, Range Hood, Refrigerator, Washer
- Country: US
- Interior Features: Built-in Features, Elevator, High Ceilings, Open Floorplan
- Legal Description: LOTS 2, 4, 6, 8, 10, 12, 14 & 16, BLK 25 PLAT OF SARASOTA
- Levels: Two
- Area Major: 34236 - Sarasota
- Occupant Type: Vacant
- Parcel Number: 0000000401B
- Unit Number: 401B
- Views: 196
Similar Properties
Nearby Subdivisions
1350 Main Residential
1500 State Street
332 Cocoanut
7 One One Palm
Alinari
Amara On Sarasota Bay
Aqua
Bay Plaza
Bay Point Apts
Bayou House Apts
Bays Bluff Atps Sec 1
Bayso Sarasota
Bayso Sarasota Condominium
Beau Ciel
Blvd Sarasota
Broadway Promenade
Burns Court Enclave
Central Park
Central Park Sec 2 Ph 1
Citrus Residences Ph I Un 306
Cityscape At Courthouse Centre
Condo On The Bay
Condo On The Bay Tower I
Condo On The Bay Tower Ii
Courtyard At Citrus
Demarcay
Dolphin Tower
Embassy House
Embassy Villas
En Pointe
Epoch
Essex House
Evolution
Gulfstream Towers
Harbor House South
Harbor House West
Harbor View On Golden Gate Poi
Hudson Landings
Hudson Oaks
Key Tower South
Kingston Arms
L Elegance On Lido Beach
La Bellasara
Lawrence Pointe I
Lido Ambassador
Lido Beach Club
Lido Dorset
Lido Harbour South
Lido Harbour Towers
Lido Royale
Lido Surf Sand
Lido Towers
Majestic Bay
Marina Tower
Marina View
Mark Sarasota Condo
Mark Sarasota Condominium
Mark Twain
Mentone Court
Mira Mar
New Orleans Apts
One Hundred Central
One Park Residences
One Watergate
Orange Blossom Tower
Orange One
Orchid Beach Club Residences
Palm Place
Park Residenceslido Key
Pelican Gardens
Peninsula Sarasota
Plat Of Sarasota Exhibit
Plaza At 05 Points Residences
Plaza5 Points Residences
Presidential The
Regency House
Renaissance 1
Ritz Carlton Residences Saraso
Ritz-carlton Residences, Saras
Ritzcarlton Residences Sarasot
Riviera Of Lido Beach
Rivo At Ringling
Rosewood Residences Lido Key
Royal St Andrew
San Marco
Sansara
Sarabande
Sarasota Harbor
Sarasota Harbor East
Six88 Sarasota
St Armand Towers
Sunset Tower
Sunset Towers
The 101 Condominium
The Beach Residences
The Blvd Sarasota
The Demarcay
The Edge Sarasota
The Gallery Sarasota
The Grande Riviera
The Owen Golden Gate Point
The Residences
The Savoy On Palm
The Tower Residences
Villa Ballada
Vista Bay Point
Vista Urbana
Vue Sarasota Bay
Zahrada
Zahrada 2

- Frank Filippelli, Broker,CDPE,CRS,REALTOR ®
- Southern Realty Ent. Inc.
- Mobile: 407.448.1042
- frank4074481042@gmail.com



