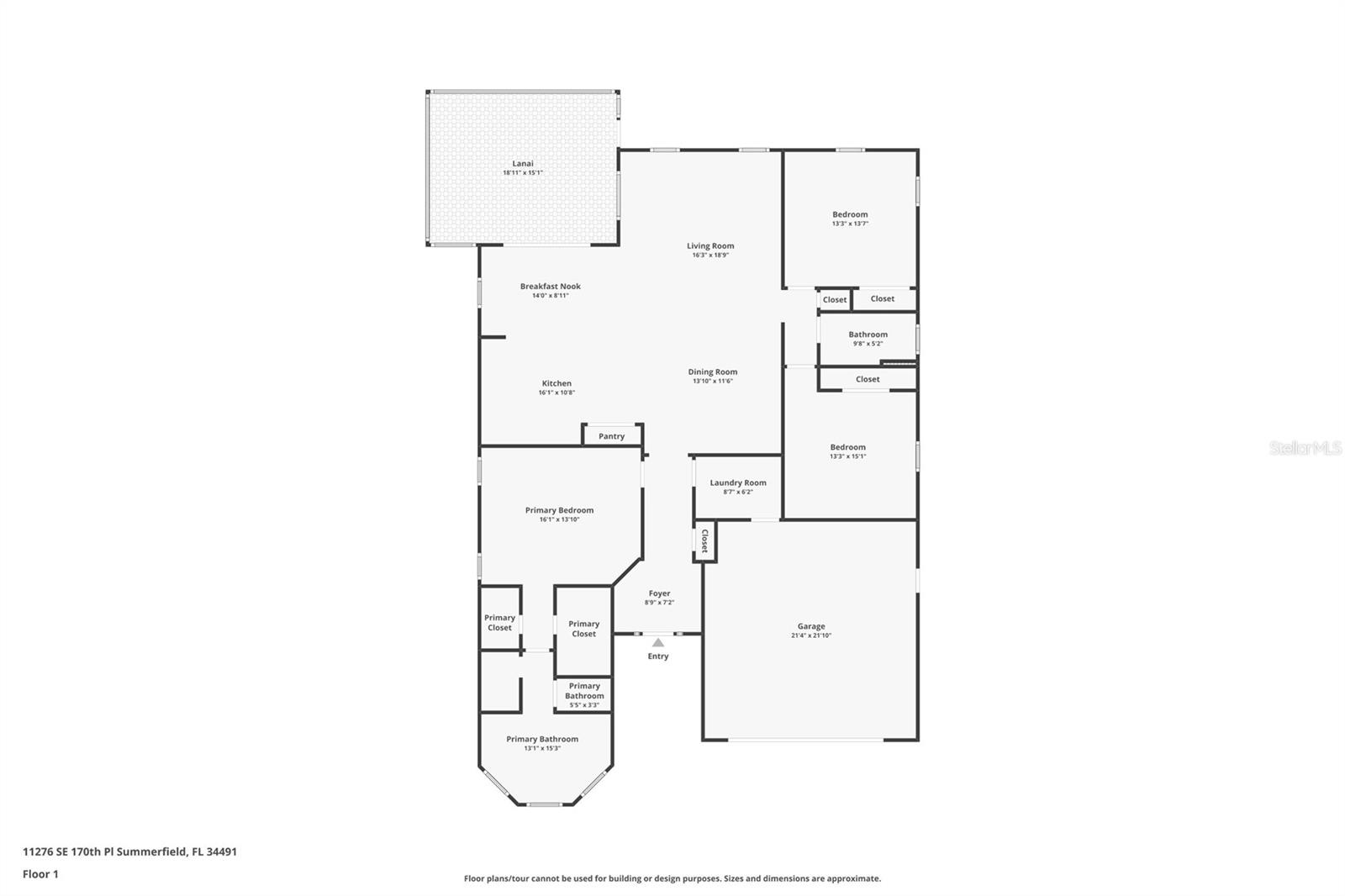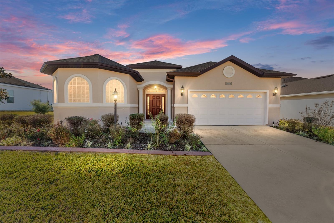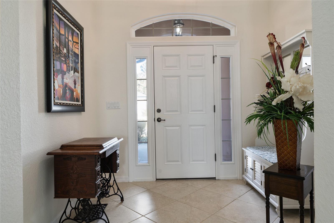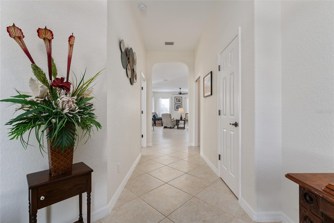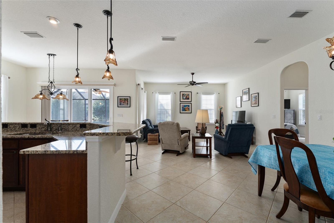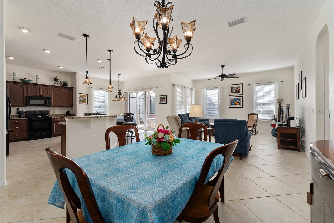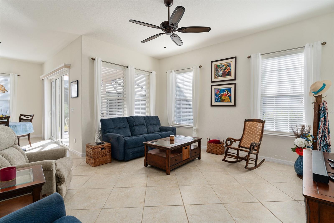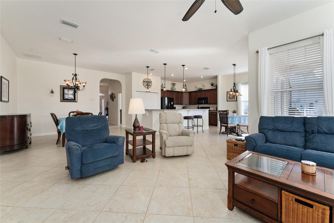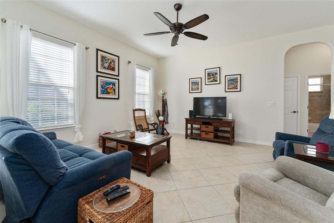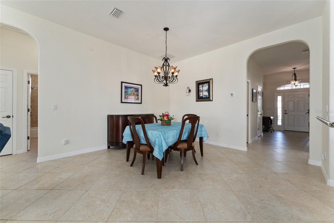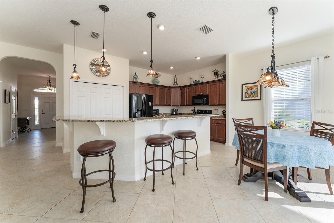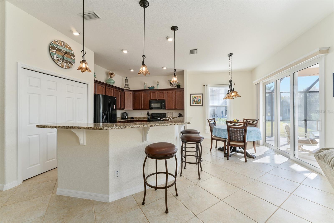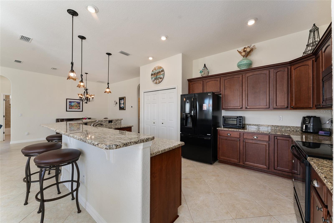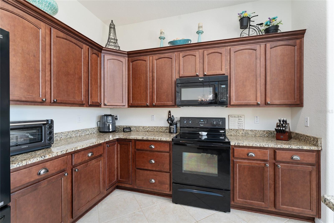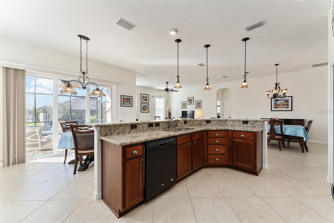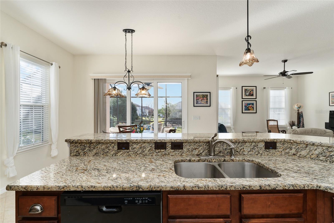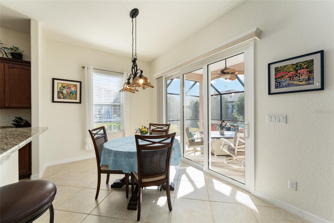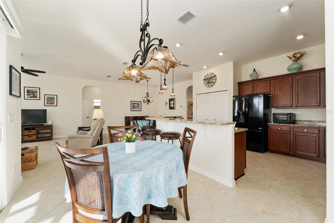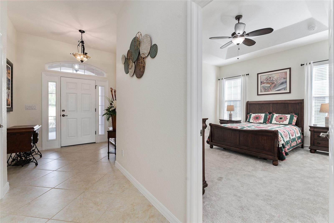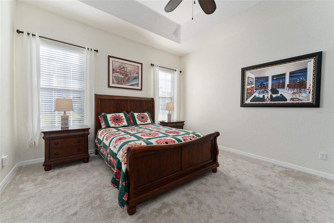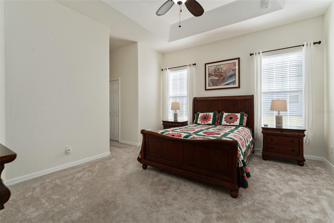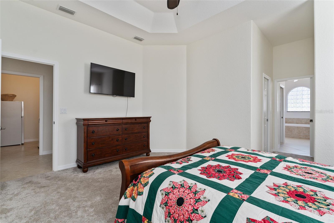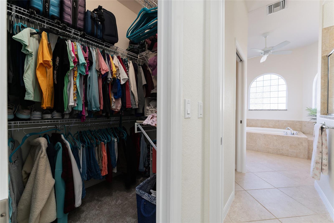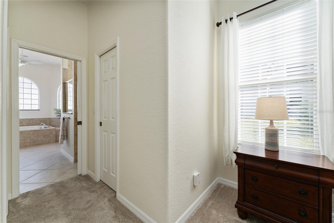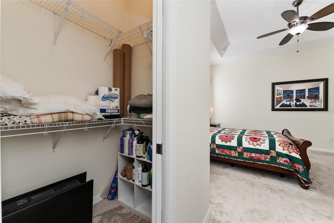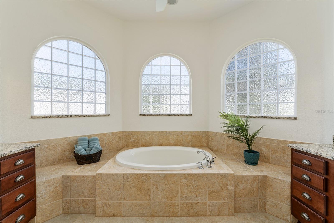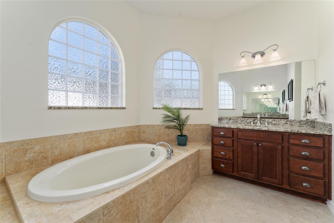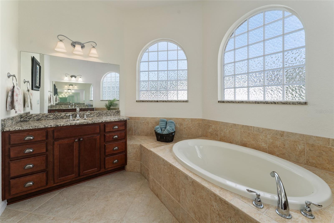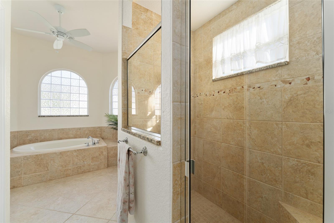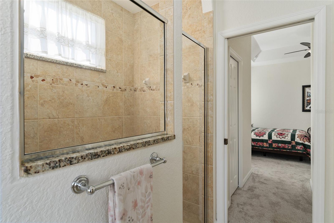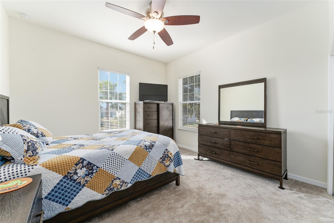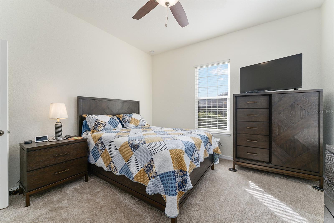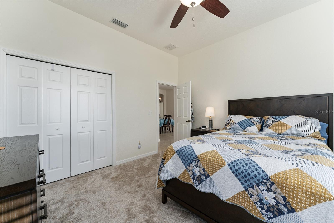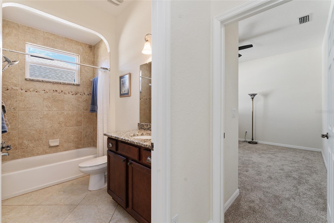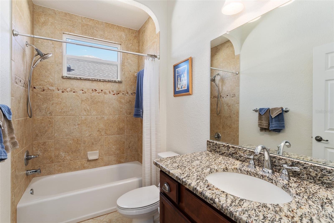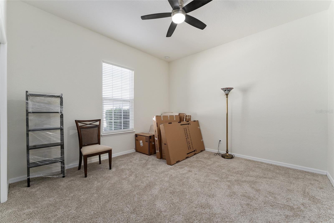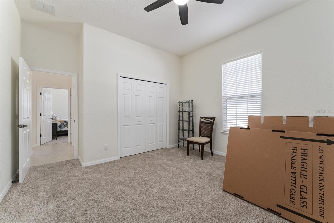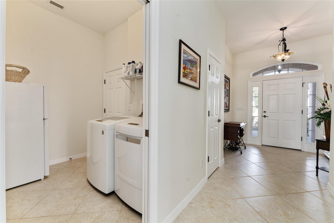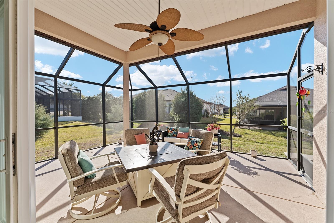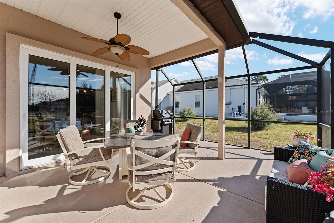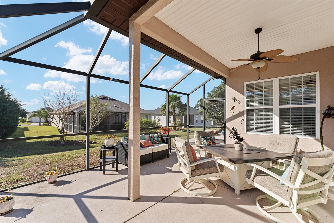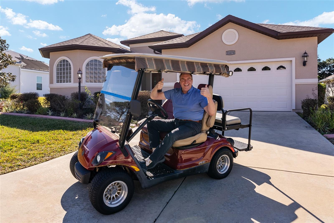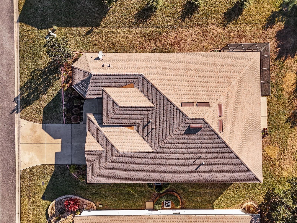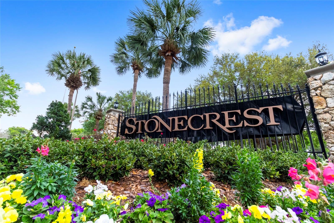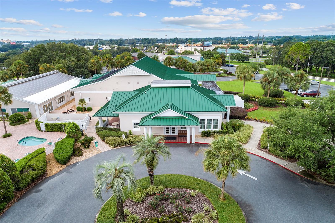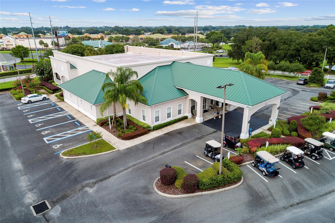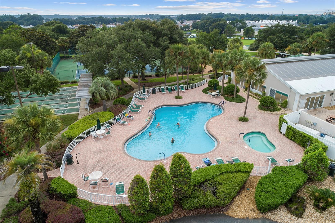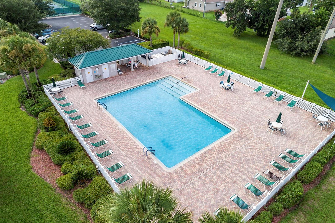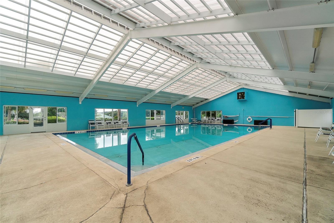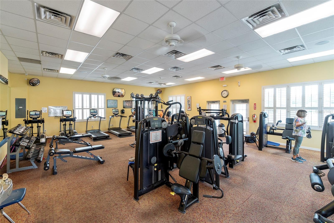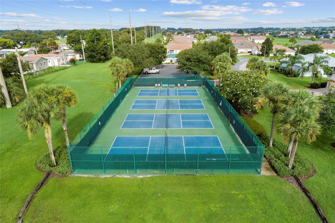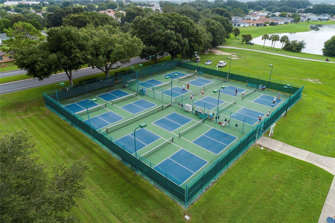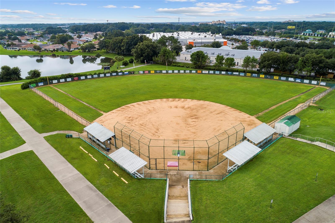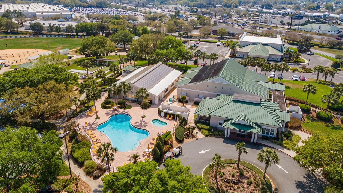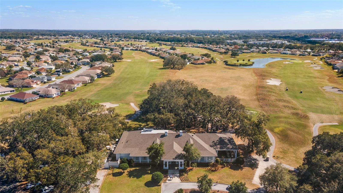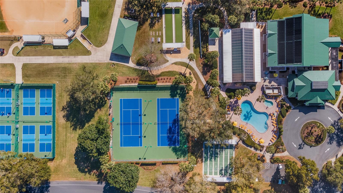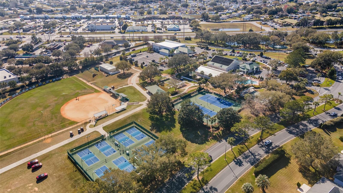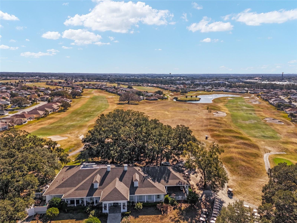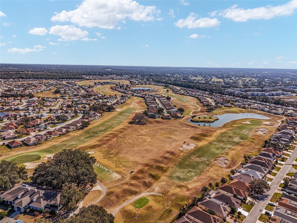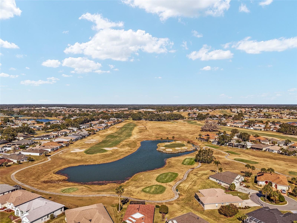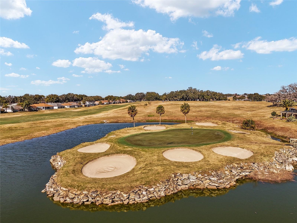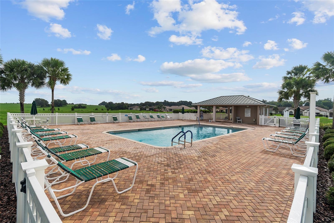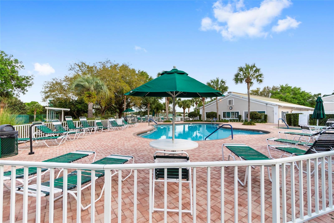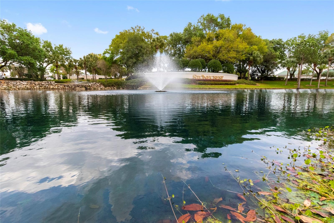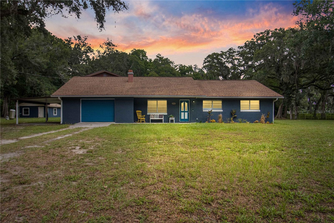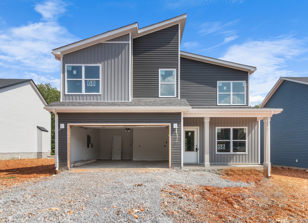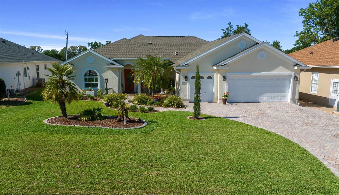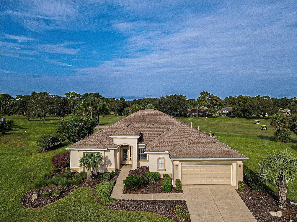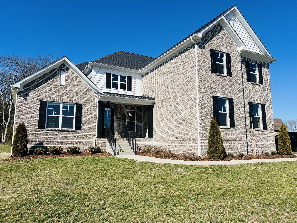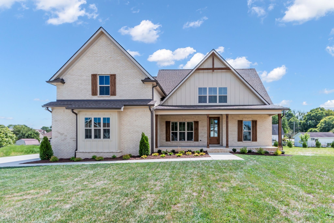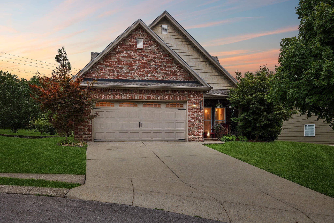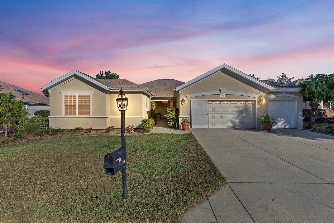11276 170th Place, SUMMERFIELD, FL 34491
Property Photos
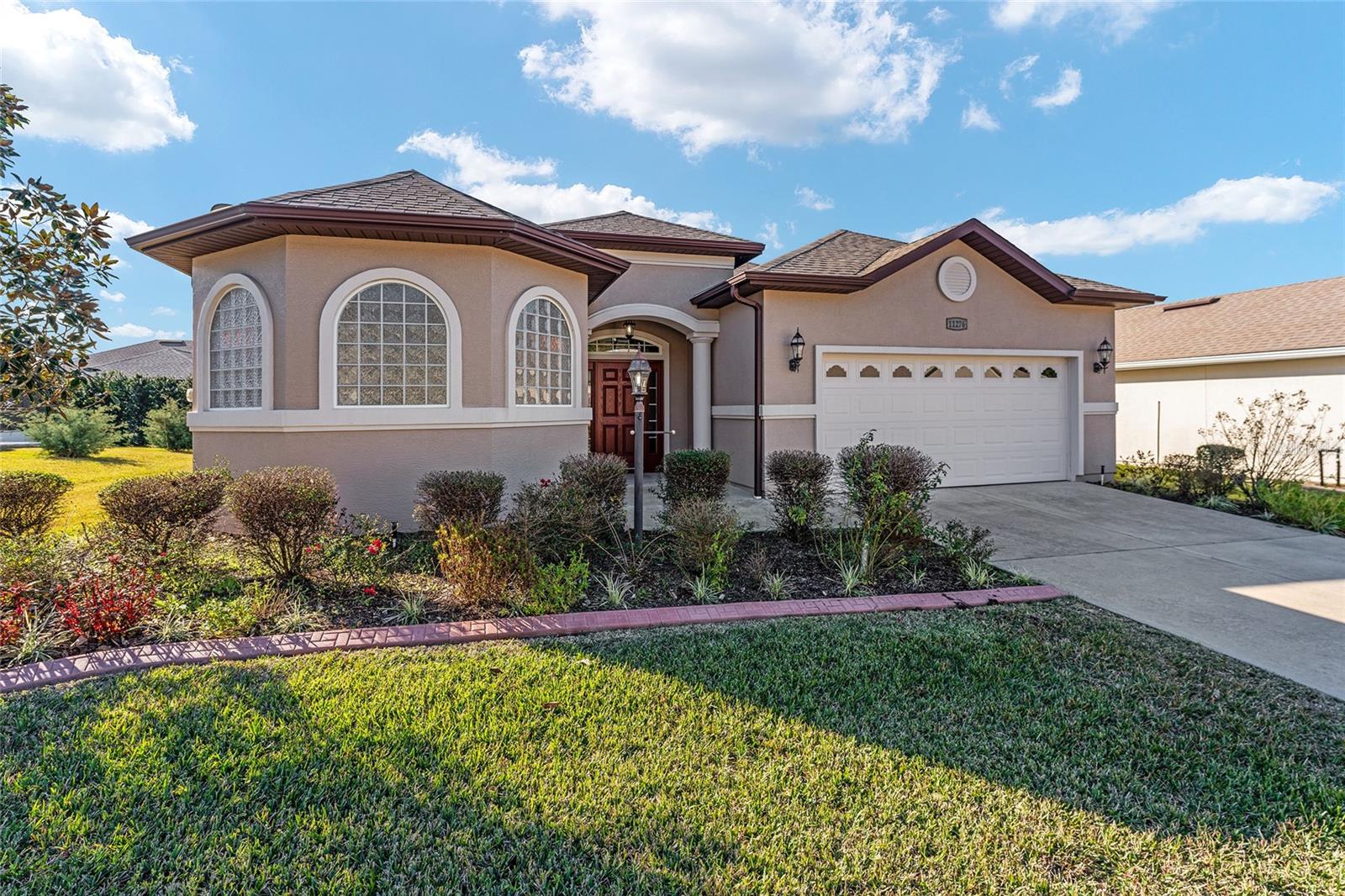
Would you like to sell your home before you purchase this one?
Priced at Only: $429,000
For more Information Call:
Address: 11276 170th Place, SUMMERFIELD, FL 34491
Property Location and Similar Properties
- MLS#: A4637487 ( Residential )
- Street Address: 11276 170th Place
- Viewed: 93
- Price: $429,000
- Price sqft: $137
- Waterfront: No
- Year Built: 2015
- Bldg sqft: 3142
- Bedrooms: 3
- Total Baths: 2
- Full Baths: 2
- Garage / Parking Spaces: 2
- Days On Market: 85
- Additional Information
- Geolocation: 28.974 / -81.9662
- County: MARION
- City: SUMMERFIELD
- Zipcode: 34491
- Subdivision: Stonecrest
- Elementary School: Stanton
- Middle School: Lake Weir
- High School: Lake Weir
- Provided by: FATHOM REALTY FL LLC
- Contact: Alan MacLoughlin
- 888-455-6040

- DMCA Notice
-
DescriptionEnjoy a best kept secret in the exclusive 55+ gated golf community of Stonecrest, a vibrant and active neighborhood located just minutes from The Villages, Florida. This beautifully designed Maple floor plan by Armstrong offers the perfect blend of luxury and comfort, featuring 10 foot ceilings throughout, granite countertops, and elegant tile floors. The bedrooms are newly carpeted for added coziness, and the HVAC system, upgraded in 2021, includes a hydrostatic filter for pristine air quality. The spacious primary suite serves as a personal retreat, complete with a soaking tub, a large walk in shower, and dual comfort height vanities with stunning granite countertops. His and hers closets provide ample storage space, ensuring both functionality and convenience. The homes thoughtful layout offers privacy with a split bedroom floor plan, while the foyer includes a coat closet for additional storage. Designed for both relaxation and entertaining, the lanai with an extended birdcage provides the perfect setting to enjoy your morning coffee or unwind in the peaceful surroundings. The home also features both a formal dining room and a cozy breakfast nook, offering options for both formal meals and casual dining.Living in Stonecrest means access to an array of resort style amenities, including four poolsone of which is indoorspickleball and tennis courts, a softball field, and RV storage. The community is filled with clubs, groups, and activities, fostering an engaging and social atmosphere. Additionally, residents enjoy the convenience of nearby restaurants, doctors, and hospitals, all accessible by golf cart. Stonecrest is more than just a place to live; its a place to thrive. Schedule a tour today and experience the lifestyle and comfort this exceptional home portrays.
Payment Calculator
- Principal & Interest -
- Property Tax $
- Home Insurance $
- HOA Fees $
- Monthly -
Features
Building and Construction
- Covered Spaces: 0.00
- Exterior Features: Irrigation System
- Flooring: Carpet, Tile
- Living Area: 2000.00
- Roof: Shingle
School Information
- High School: Lake Weir High School
- Middle School: Lake Weir Middle School
- School Elementary: Stanton-Weirsdale Elem. School
Garage and Parking
- Garage Spaces: 2.00
- Open Parking Spaces: 0.00
Eco-Communities
- Water Source: Public
Utilities
- Carport Spaces: 0.00
- Cooling: Central Air
- Heating: Baseboard, Central, Electric
- Pets Allowed: Yes
- Sewer: Public Sewer
- Utilities: Electricity Connected, Public, Sewer Connected, Street Lights, Underground Utilities
Finance and Tax Information
- Home Owners Association Fee Includes: Guard - 24 Hour, Pool, Private Road, Security, Trash
- Home Owners Association Fee: 145.00
- Insurance Expense: 0.00
- Net Operating Income: 0.00
- Other Expense: 0.00
- Tax Year: 2024
Other Features
- Appliances: Dishwasher, Disposal, Dryer, Microwave, Range, Refrigerator, Washer
- Association Name: Carmel Knight
- Association Phone: 352-647-2289
- Country: US
- Interior Features: Ceiling Fans(s), High Ceilings, Kitchen/Family Room Combo, Open Floorplan, Primary Bedroom Main Floor, Stone Counters, Walk-In Closet(s)
- Legal Description: SEC 36 TWP 17 RGE 23 PLAT BOOK 012 PAGE 109 NORTH VALLEY OF STONECREST UNIT III BLK C LOT 8
- Levels: One
- Area Major: 34491 - Summerfield
- Occupant Type: Owner
- Parcel Number: 6274-303-008
- Style: Florida
- Views: 93
- Zoning Code: PUD
Similar Properties
Nearby Subdivisions
Ag Non Sub
Belleview Big Oaks 04
Belleview Estate
Belleview Heights Est
Belleview Heights Estate
Belleview Heights Estates
Belleview Heights Ests Paved
Bird Island
Bloch Brothers
Bridle Trail Estates
Del Webb Spruce Creek Country
Del Webb Spruce Creek Gcc
Eastridgestonecrest Un Ii
Edgewater Estate
Enclavestonecrest 04
Evangelical Bible Mission
Fairfax Hills
Fairfax Hills North
Fairwaysstonecrest
Johnson Wallace E Jr
Lake Shores Of Sunset Harbor
Lake Weir Shores Un 3
Lakesstonecrest Un 01
Lakesstonecrest Un 02 Ph 01
Linksstonecrest
Little Lake Weir
Mdwsstonecrest Un 1
Meadowsstonecrest Un 01
Meadowsstonecrest Un 02
Non Sub Ag
None
North Valleystonecrest Un 02
Not Applicable
Not In Hernando
Not On List
Orange Blossom Hills
Orange Blossom Hills 14
Orange Blossom Hills Un 02
Orange Blossom Hills Un 03
Orange Blossom Hills Un 04
Orange Blossom Hills Un 05
Orange Blossom Hills Un 06
Orange Blossom Hills Un 08
Orange Blossom Hills Un 1
Orange Blossom Hills Un 10
Orange Blossom Hills Un 11
Orange Blossom Hills Un 13
Orange Blossom Hills Un 14
Orange Blossom Hills Un 5
Orange Blossom Hills Un 6
Orange Blossom Hills Un 8
Orange Blossom Hills Un 9
Orange Blossom Hills Unit 13
Orange Blossom Hills Uns 01 0
Orange Blsm Hls
Overlookstonecrest Un 03
Pinehurst
Scroggies Acres
Silverleaf Hills
Spruce Creek Country Club
Spruce Creek Country Club Fire
Spruce Creek Country Club Hamp
Spruce Creek Country Club Star
Spruce Creek Country Club Well
Spruce Creek Gc
Spruce Creek Golf Country Clu
Spruce Creek Golf And Country
Spruce Creek South
Spruce Creek South 03
Spruce Creek South 04
Spruce Creek South Xiv
Spruce Creek Southx
Spruce Crk Cc Hampton Hills
Spruce Crk Cc Tamarron Rep
Spruce Crk Cc Torrey Pines
Spruce Crk Cc Windward Hills
Spruce Crk Gc
Spruce Crk Golf Cc Alamosa
Spruce Crk Golf Cc Eagle Rdg
Spruce Crk Golf Cc Spyglass
Spruce Crk Golf Cc St Andre
Spruce Crk Golf Cc Turnberry
Spruce Crk South 02
Spruce Crk South 06
Spruce Crk South 08
Spruce Crk South 09
Spruce Crk South 12
Spruce Crk South 13
Spruce Crk South V
Spruce Crk South Viia
Spruce Crk South Xvii
Stonecrest
Stonecrest Links
Stonecrest Meadows
Stonecrest Un 01
Stonecrest Un 02
Stonecrestenclave
Summerfield
Summerfield Oaks
Summerfield Ter
Summerfield Terrace
Sunset Harbor
Sunset Hills
Sunset Hills Ph Ireplat
Timucuan Island Un 01
Virmillion Estate
Wallace Johnson

- Frank Filippelli, Broker,CDPE,CRS,REALTOR ®
- Southern Realty Ent. Inc.
- Mobile: 407.448.1042
- frank4074481042@gmail.com



