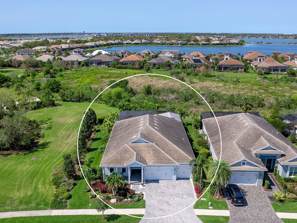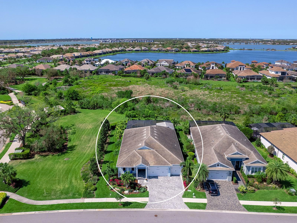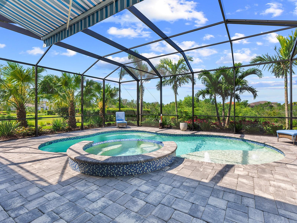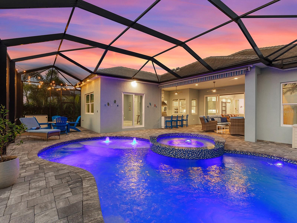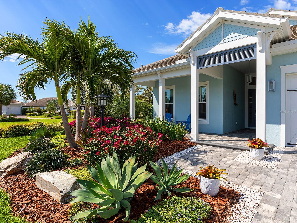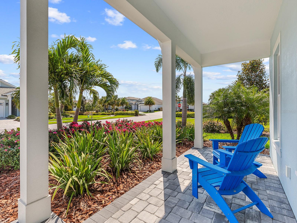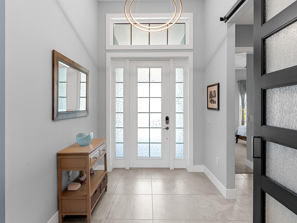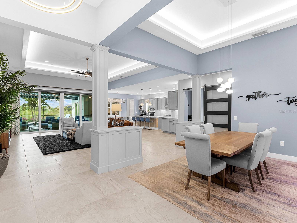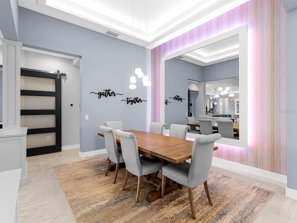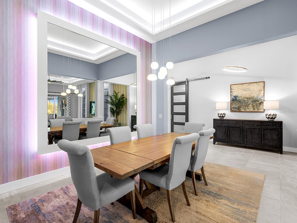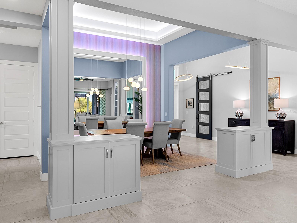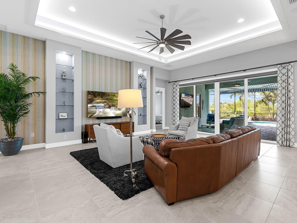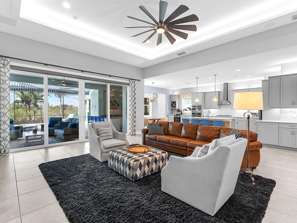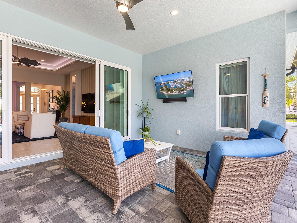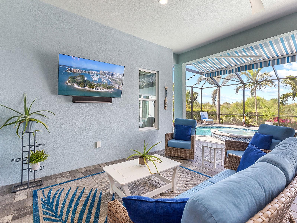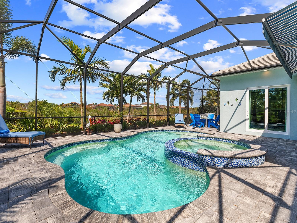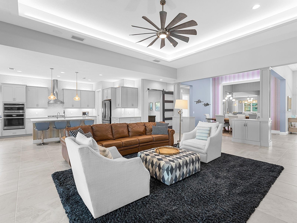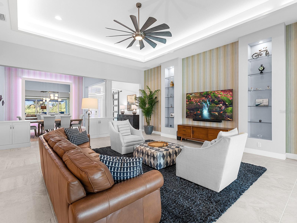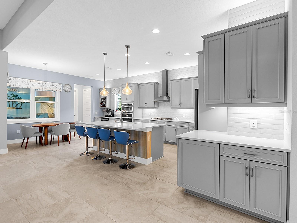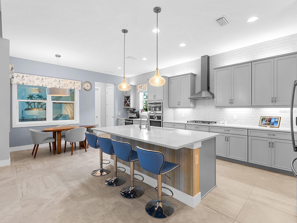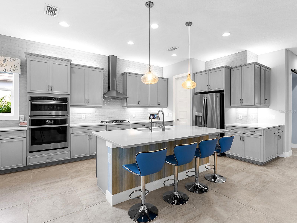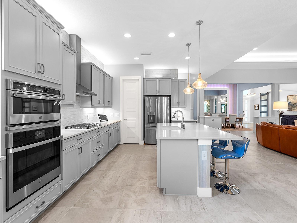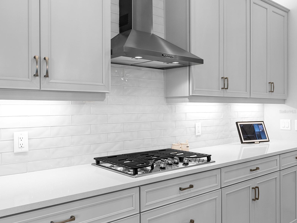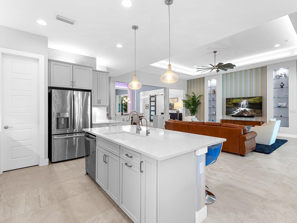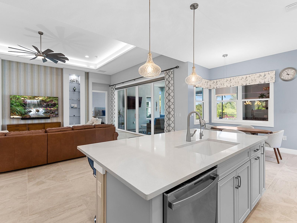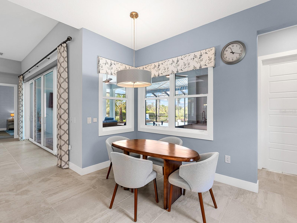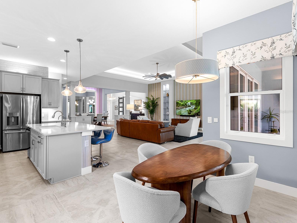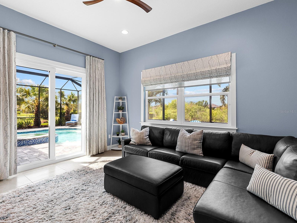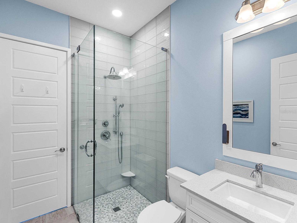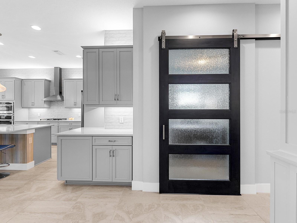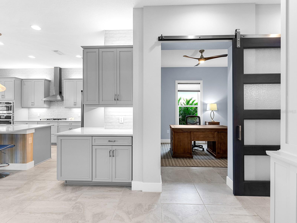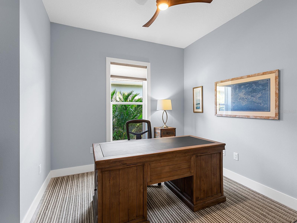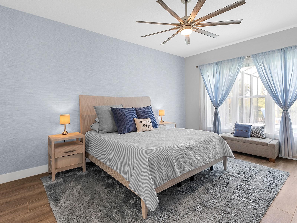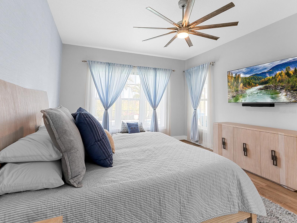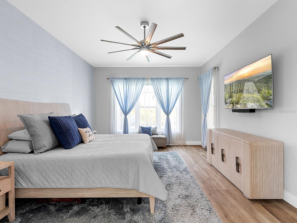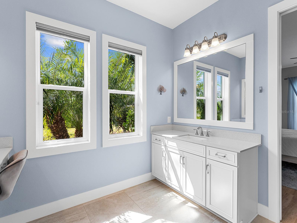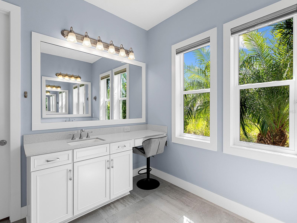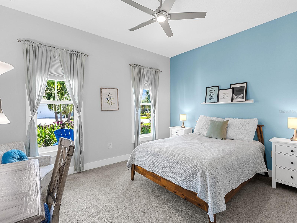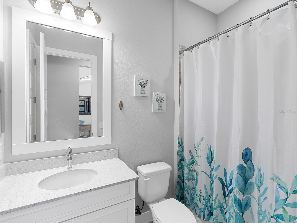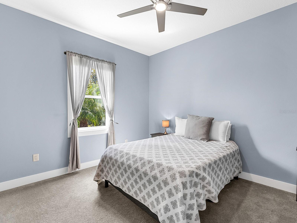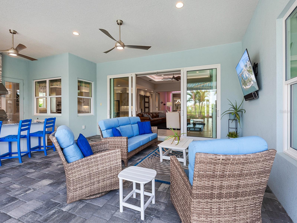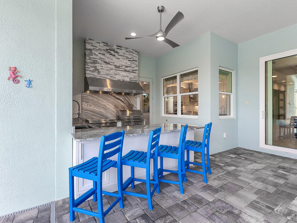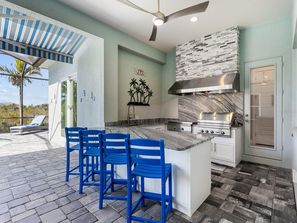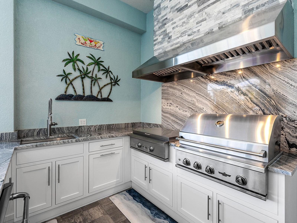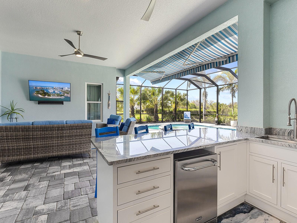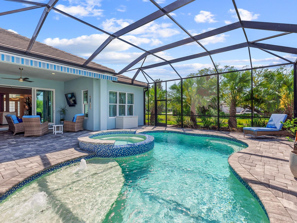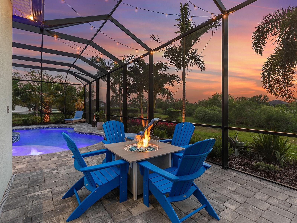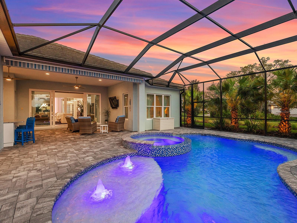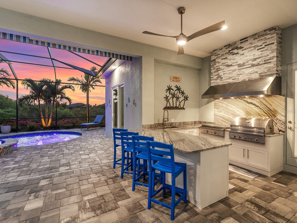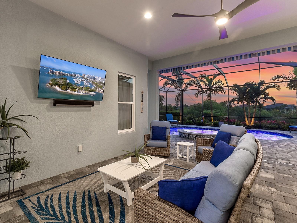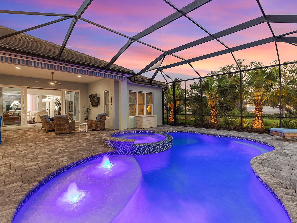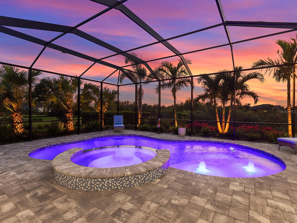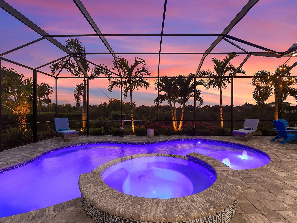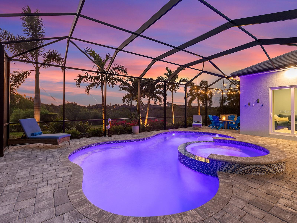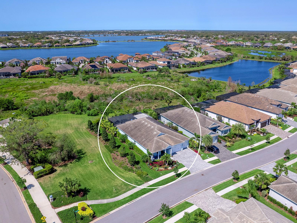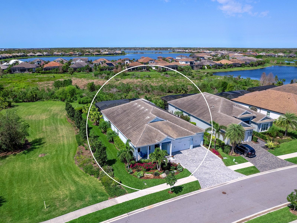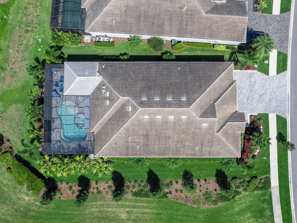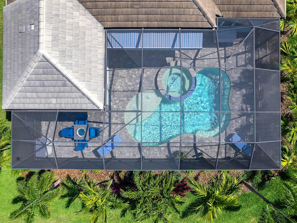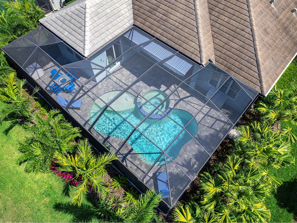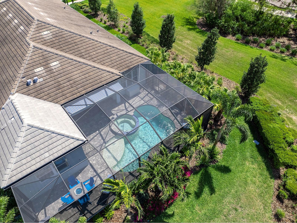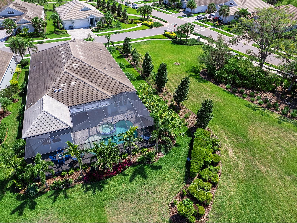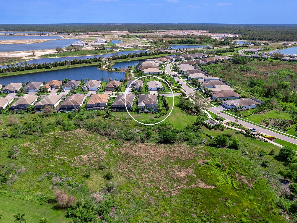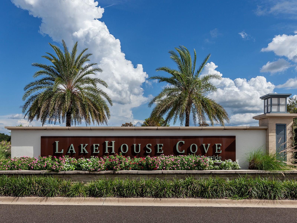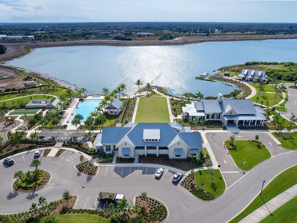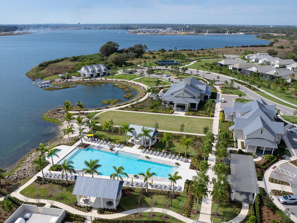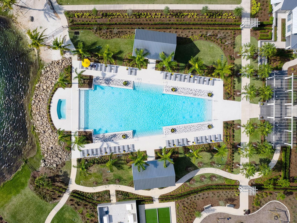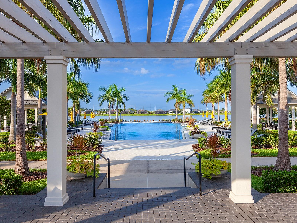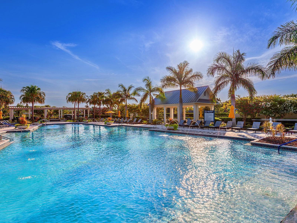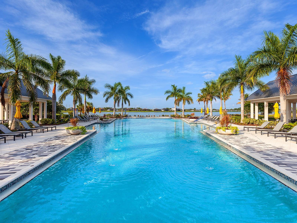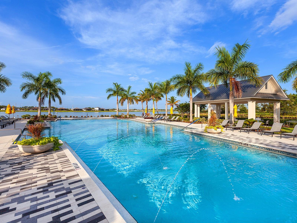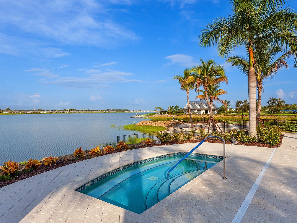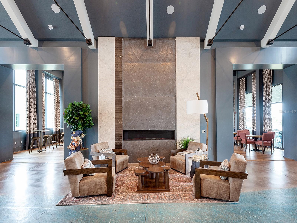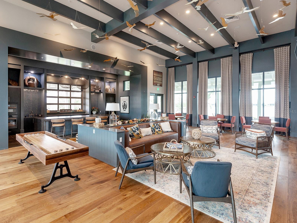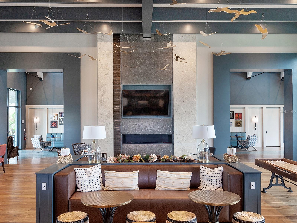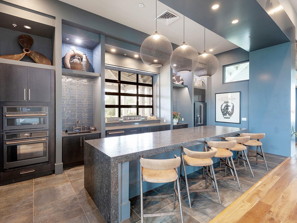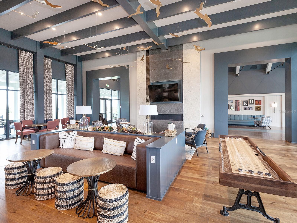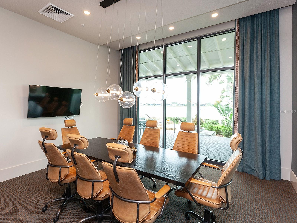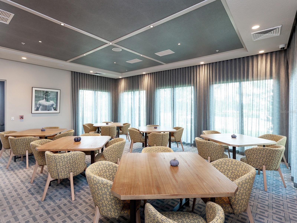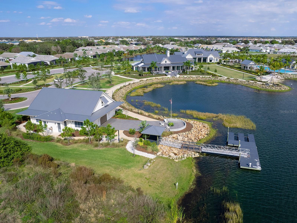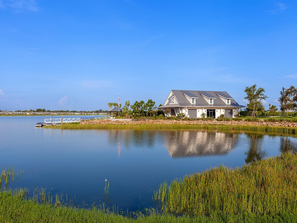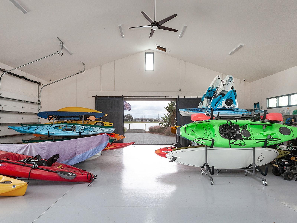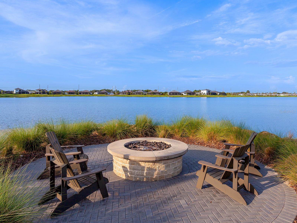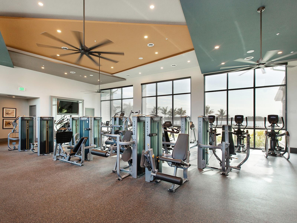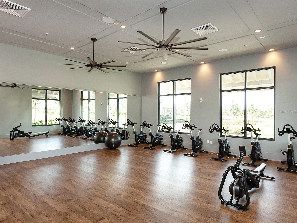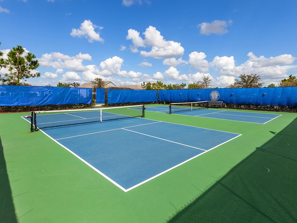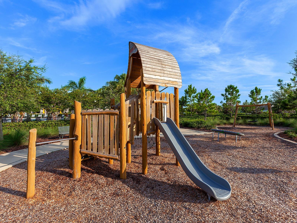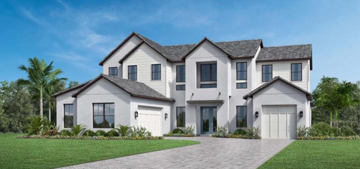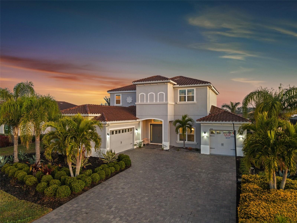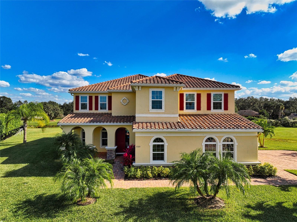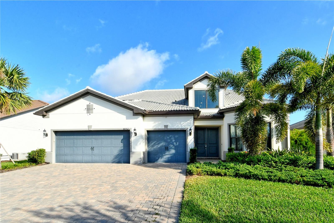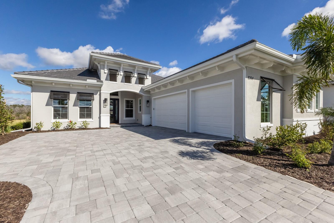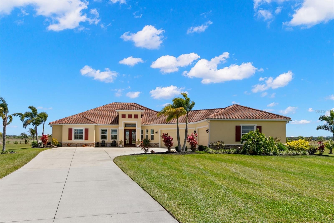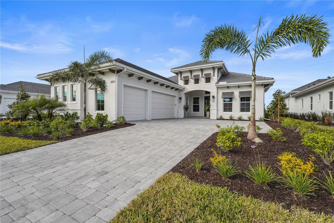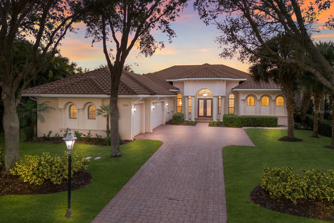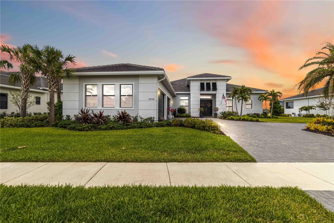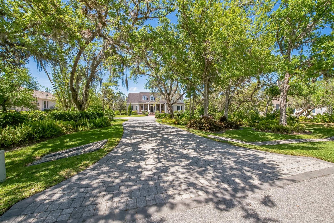813 Tailwind Place, SARASOTA, FL 34240
Property Photos
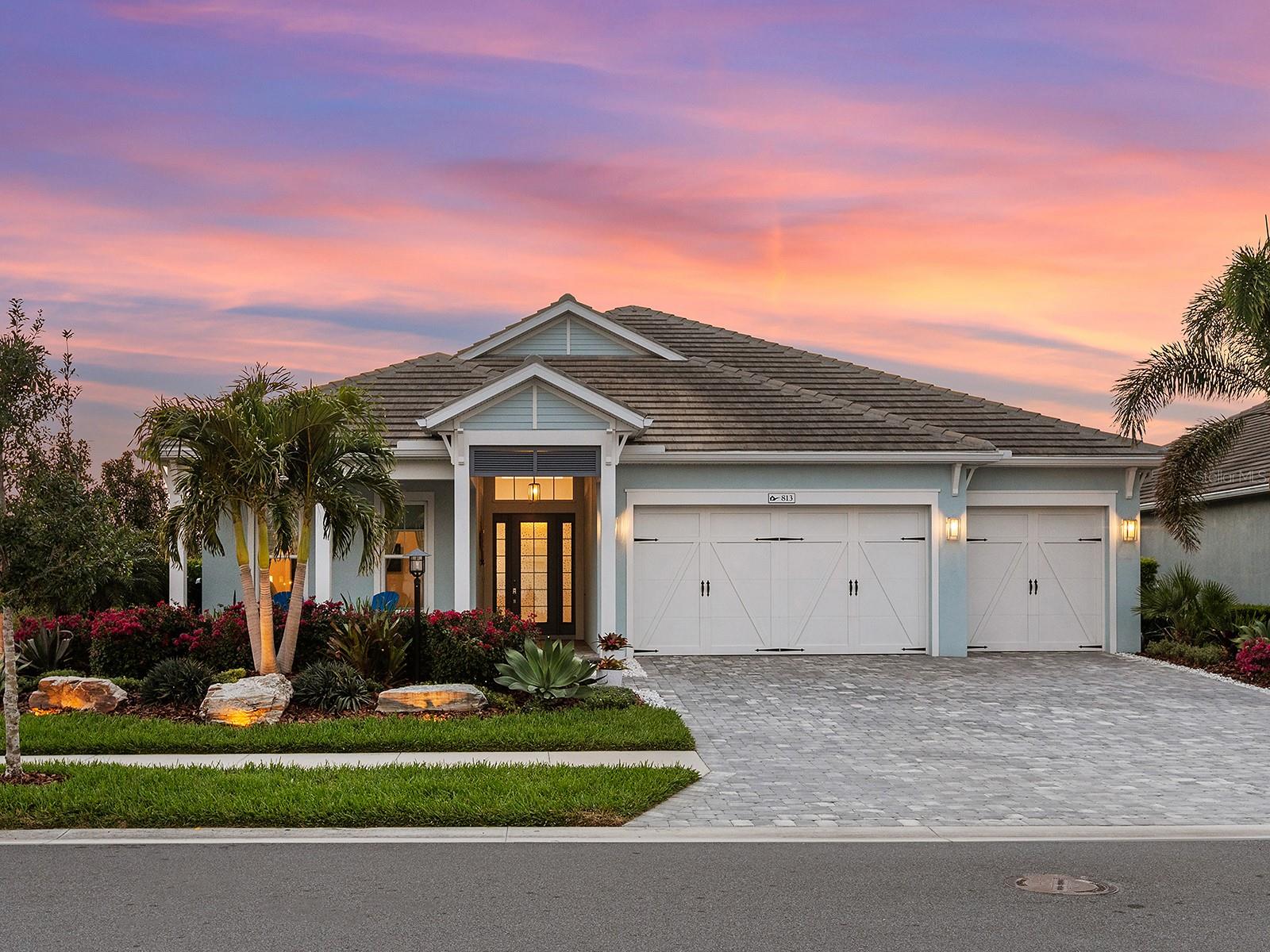
Would you like to sell your home before you purchase this one?
Priced at Only: $1,595,000
For more Information Call:
Address: 813 Tailwind Place, SARASOTA, FL 34240
Property Location and Similar Properties
- MLS#: A4642945 ( Residential )
- Street Address: 813 Tailwind Place
- Viewed: 52
- Price: $1,595,000
- Price sqft: $373
- Waterfront: No
- Year Built: 2020
- Bldg sqft: 4274
- Bedrooms: 4
- Total Baths: 3
- Full Baths: 3
- Garage / Parking Spaces: 3
- Days On Market: 42
- Additional Information
- Geolocation: 27.3654 / -82.3947
- County: SARASOTA
- City: SARASOTA
- Zipcode: 34240
- Subdivision: Lakehouse Cove At Waterside In
- Elementary School: Tatum Ridge Elementary
- Middle School: McIntosh Middle
- High School: Booker High
- Provided by: PREMIER SOTHEBYS INTL REALTY
- Contact: Charles Totonis
- 941-907-9541

- DMCA Notice
-
DescriptionJUST REDUCED $100,000 Welcome to 813 Tailwind Place in the prestigious Lakehouse Cove at Waterside. This outstanding 3,120 square foot Outrigger home is on a generous park like preserve lot, offering unparalleled privacy with no neighbors on one side. Enhanced with extended landscaping, this tranquil retreat attracts abundant wildlife, ideal for nature enthusiasts. Featuring over $250,000 in post closing upgrades, including a large room addition ideal for a fourth bedroom or versatile bonus space. The outdoor area is an oasis, boasting a resort style experience with spacious covered lanai, automatic remote controlled awning, and a fully equipped outdoor kitchen with grill, griddle, refrigeration, sink and ample eating bar island space. Enjoy the saltwater heated pool and spa surrounded by lush greenery and stunning natural views, offering breathtaking sunsets. Inside, the open floor plan exudes casual elegance with tiled flooring throughout the main areas. The formal dining room dazzles with an oversized illuminated mirror, seamlessly flowing into the expansive great room featuring custom built ins, glass shelving, and sliding glass doors merging indoor and outdoor living. The gourmet kitchen is a chefs delight with wood cabinetry offering pullouts, a large island with pendant lighting, natural gas cooktop, built in ovens, Advantium microwave and a large walk in pantry with pullouts and organizers. The adjacent casual dinette overlooks the pool and serene surroundings. A private den/home office with stylish barn doors adds versatility. The owners suite is a serene retreat with a spacious walk in closet fitted with custom California Closets with organizers, and a spa like bath featuring split quartz vanities and a luxurious walk in shower. Your overnight guests will appreciate the two additional guest bedrooms, each featuring a walk in closet and convenient access to a full bath. Additional features include LED lighted tray ceilings, impact windows and doors, all three bedrooms are equipped with walk in closets featuring custom built designs by California Closets, a spacious laundry room, three car garage, whole house surge protector, custom window treatments and blinds, built in speakers and more. Dont miss this opportunity to own a unique sanctuary blending luxury, privacy and natural beauty. Just minutes from the lavish amenity center offering a resort style pool, spa, fire pits, pickleball courts and a modern fitness facility. Lakehouse Cove is a waterfront community with seven lakes, nature preserves and scenic trails, ideal for outdoor activities. Enjoy shopping, dining, and water taxi rides from the Lakehouse Cove boat house to Waterside Place marina. Experience maintenance free coastal living in the esteemed community of Lakehouse Cove at Waterside, with low HOA fees, in Lakewood Ranch. Don't wait to make this exceptional home yours!
Payment Calculator
- Principal & Interest -
- Property Tax $
- Home Insurance $
- HOA Fees $
- Monthly -
Features
Building and Construction
- Builder Model: Outrigger with Room Addition
- Builder Name: Homes by Towne
- Covered Spaces: 0.00
- Exterior Features: Irrigation System, Lighting, Outdoor Grill, Outdoor Kitchen, Rain Gutters, Sidewalk, Sliding Doors
- Flooring: Carpet, Tile
- Living Area: 3120.00
- Other Structures: Outdoor Kitchen
- Roof: Tile
Property Information
- Property Condition: Completed
Land Information
- Lot Features: Conservation Area, Corner Lot, In County, Landscaped, Level, Near Marina, Sidewalk, Paved
School Information
- High School: Booker High
- Middle School: McIntosh Middle
- School Elementary: Tatum Ridge Elementary
Garage and Parking
- Garage Spaces: 3.00
- Open Parking Spaces: 0.00
- Parking Features: Driveway, Garage Door Opener, Split Garage
Eco-Communities
- Pool Features: Deck, Gunite, Heated, In Ground, Salt Water, Screen Enclosure
- Water Source: Public
Utilities
- Carport Spaces: 0.00
- Cooling: Central Air
- Heating: Central, Natural Gas
- Pets Allowed: Breed Restrictions, Cats OK, Dogs OK, Number Limit
- Sewer: Public Sewer
- Utilities: BB/HS Internet Available, Electricity Connected, Natural Gas Connected, Public, Sewer Connected, Street Lights, Underground Utilities, Water Connected
Amenities
- Association Amenities: Clubhouse, Fence Restrictions, Fitness Center, Pickleball Court(s), Playground, Pool, Recreation Facilities, Spa/Hot Tub, Trail(s), Vehicle Restrictions
Finance and Tax Information
- Home Owners Association Fee Includes: Common Area Taxes, Pool, Escrow Reserves Fund, Maintenance Grounds, Management, Recreational Facilities
- Home Owners Association Fee: 1145.00
- Insurance Expense: 0.00
- Net Operating Income: 0.00
- Other Expense: 0.00
- Tax Year: 2024
Other Features
- Appliances: Bar Fridge, Built-In Oven, Convection Oven, Cooktop, Dishwasher, Disposal, Dryer, Gas Water Heater, Microwave, Range Hood, Refrigerator, Tankless Water Heater, Washer, Wine Refrigerator
- Association Name: RealManage - Melissa Cramer
- Association Phone: 407-635-6385
- Country: US
- Furnished: Unfurnished
- Interior Features: Built-in Features, Ceiling Fans(s), Eat-in Kitchen, High Ceilings, In Wall Pest System, Open Floorplan, Primary Bedroom Main Floor, Solid Wood Cabinets, Split Bedroom, Stone Counters, Thermostat, Tray Ceiling(s), Walk-In Closet(s), Window Treatments
- Legal Description: LOT 61, LAKEHOUSE COVE AT WATERSIDE PH 3, PB 53 PG 16-26
- Levels: One
- Area Major: 34240 - Sarasota
- Occupant Type: Owner
- Parcel Number: 0197110061
- Possession: Negotiable
- Style: Coastal, Custom
- View: Park/Greenbelt, Pool, Trees/Woods
- Views: 52
- Zoning Code: VPD
Similar Properties
Nearby Subdivisions
Alcove
Artistry
Artistry Ph 1a
Artistry Ph 1e
Artistry Ph 2a
Artistry Ph 2b
Artistry Ph 2c 2d
Artistry Ph 3a
Artistry Ph 3b
Artistry Phase 1b2
Artistry Sarasota
Barton Farms
Barton Farms Laurel Lakes
Barton Farmslaurel Lakes
Bay Landing
Bern Creek Ranches
Bern Creek The Ranches At
Bungalow Walk Lakewood Ranch
Bungalow Walk Lakewood Ranch N
Car Collective
Country Wood Estates
Cowpen Ranch
Emerald Landing At Waterside
Founders Club
Fox Creek Acres
Hammocks
Hampton Lakes
Hidden Crk Ph 1
Hidden Crk Ph 2
Hidden River
Lakehouse Cove
Lakehouse Cove At Waterside
Lakehouse Cove At Waterside In
Lakehouse Cove At Waterside La
Lakehouse Cove At Waterside Ph
Lakehouse Cove Waterside Ph 1
Lakehouse Covewaterside Ph 1
Lakehouse Covewaterside Ph 2
Lakehouse Covewaterside Ph 3
Lakehouse Covewaterside Ph 5
Lakehouse Covewaterside Phs 5
Laurel Lakes
Laurel Meadows
Laurel Oak Estates
Laurel Oak Estates Sec 04
Lot 43 Shellstone At Waterside
Meadow Walk
Metes Bounds
Monterey At Lakewood Ranch
None
Not Applicable
Oak Ford Golf Club
Oak Ford Phase 1
Otter Creek Estates
Paddocks North
Palmer Farms
Palmer Farms 3rd
Palmer Farms Third
Palmer Glen Ph 1
Palmer Lake A Rep
Palmer Reserve
Racimo Ranches
Sarasota Golf Club Colony 1
Sarasota Golf Club Colony 2
Sarasota Golf Club Colony 5
Shadow Oaks Estates
Shadowood
Shoreview
Shoreview At Lakewood Ranch Wa
Shoreviewlakewood Ranch Water
Shoreviewlakewood Ranch Waters
Tatum Ridge
Vilano Ph 1
Villages At Pinetree Marsh Pin
Villages At Pinetree Ponderosa
Villages At Pinetree Spruce Pi
Villagespine Tree Spruce Pine
Villanova Colonnade Condo
Walden Pond
Waterside Village
Wild Blue
Wild Blue At Waterside
Wild Blue At Waterside Phase 1
Wild Blue At Waterside Phase 2
Wild Bluewaterside Ph 1
Windward
Windward At Lakewood Ranch Pha
Windwardlakewood Ra Ncii Ph I
Windwardlakewood Ranch Ph 1
Windwardlakewood Ranch Ph 2 R
Worthington
Worthington Ph 1
Worthington Ph 2
Worthingtonph 1

- Frank Filippelli, Broker,CDPE,CRS,REALTOR ®
- Southern Realty Ent. Inc.
- Mobile: 407.448.1042
- frank4074481042@gmail.com



