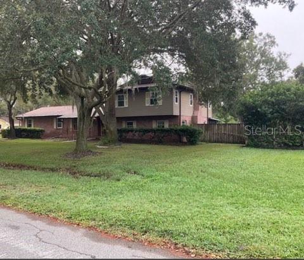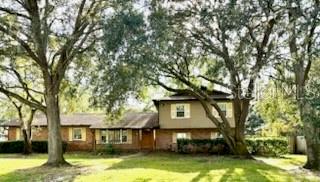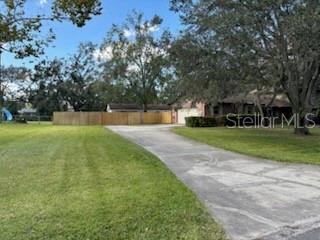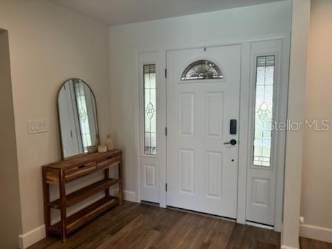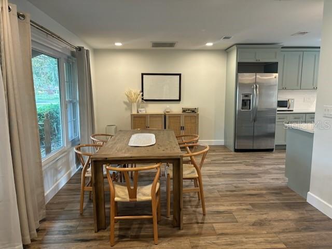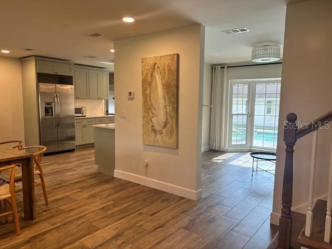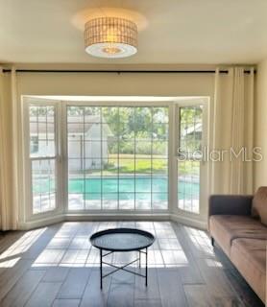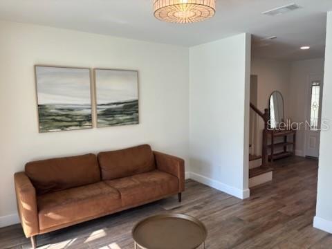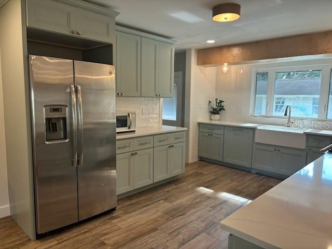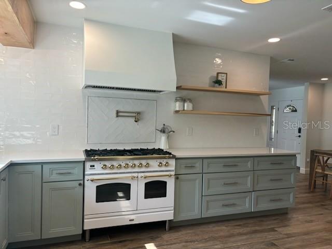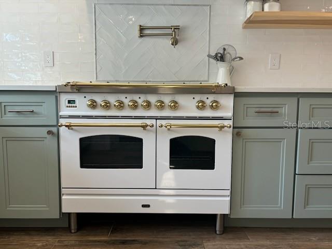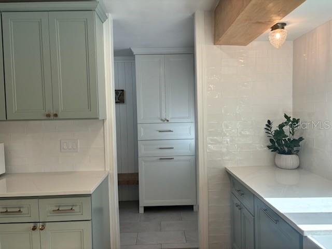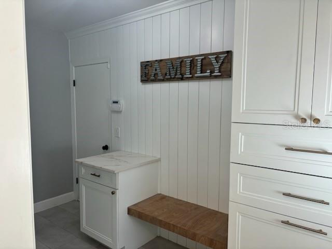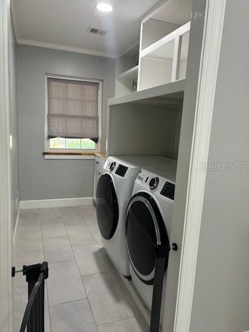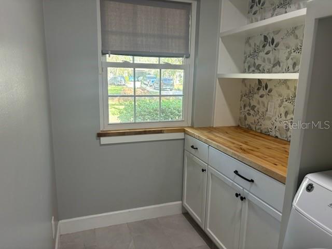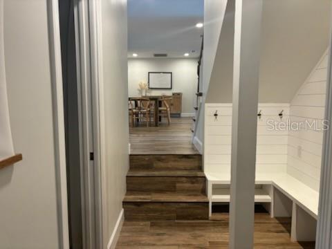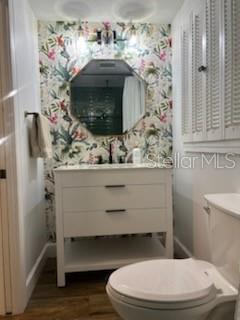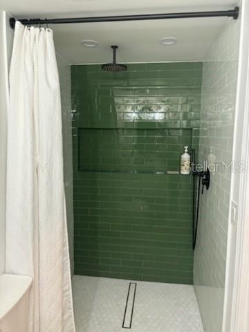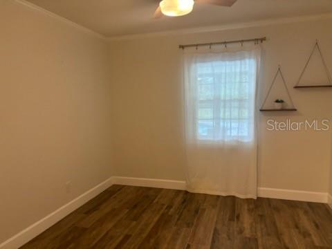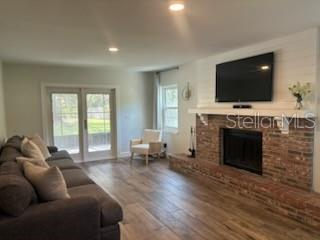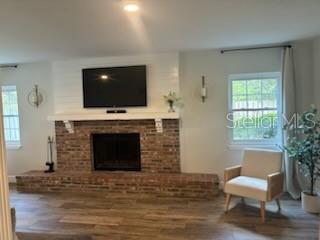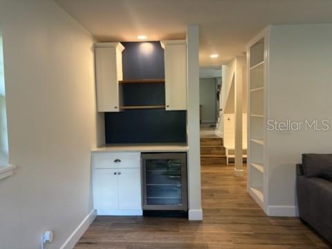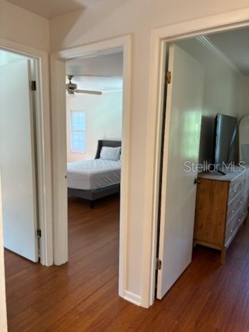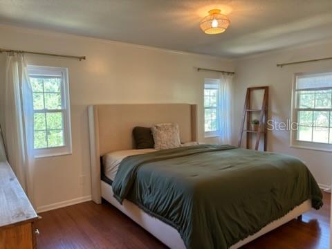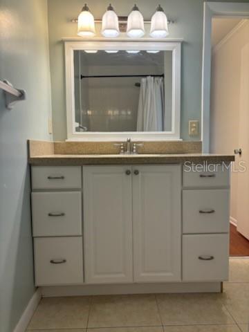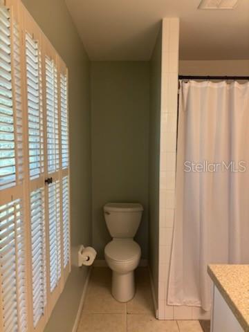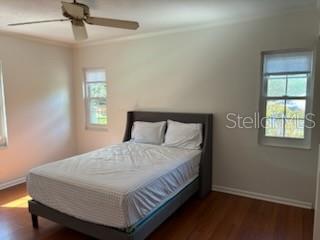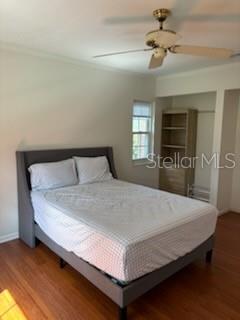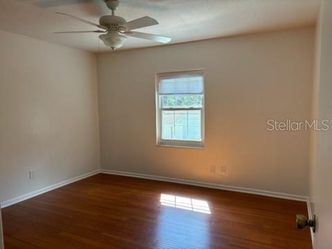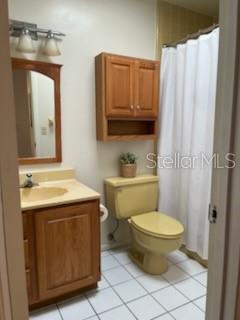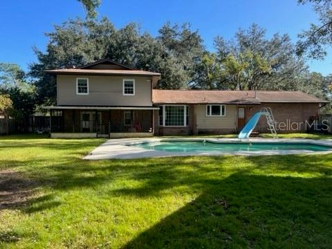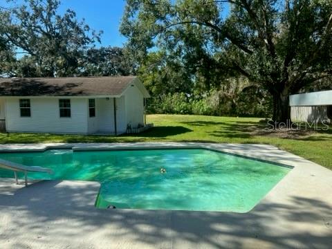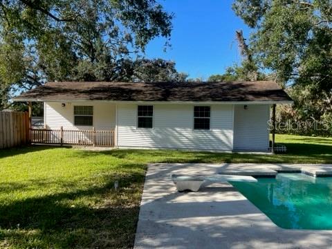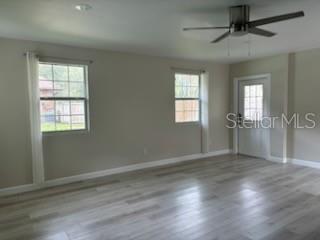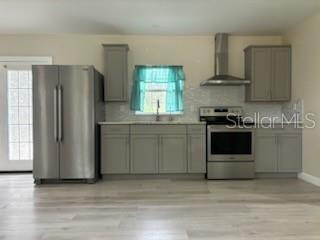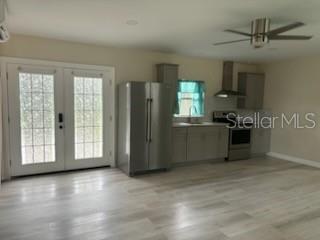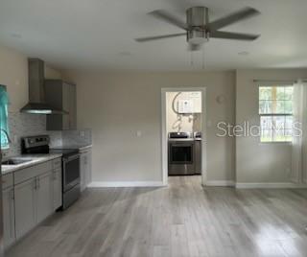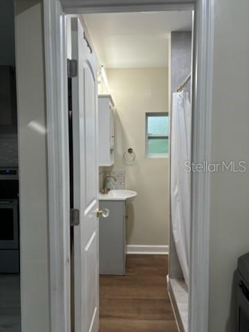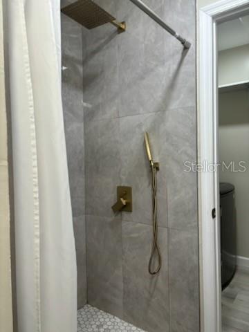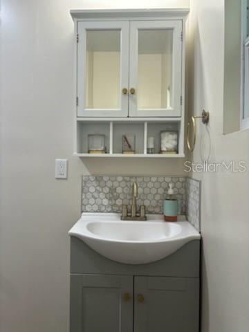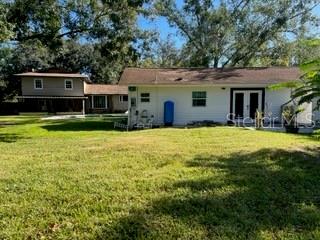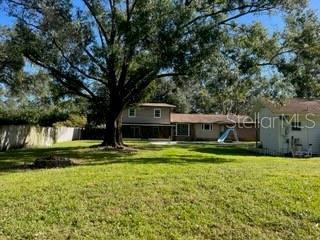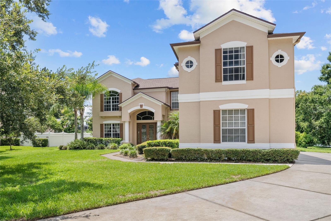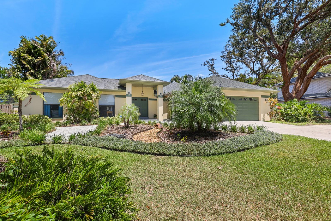411 El Greco Drive, BRANDON, FL 33511
Property Photos
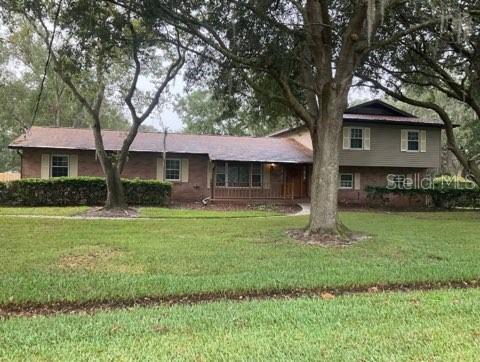
Would you like to sell your home before you purchase this one?
Priced at Only: $626,999
For more Information Call:
Address: 411 El Greco Drive, BRANDON, FL 33511
Property Location and Similar Properties
- MLS#: A4644081 ( Residential )
- Street Address: 411 El Greco Drive
- Viewed: 11
- Price: $626,999
- Price sqft: $206
- Waterfront: No
- Year Built: 1978
- Bldg sqft: 3043
- Bedrooms: 4
- Total Baths: 3
- Full Baths: 3
- Garage / Parking Spaces: 2
- Days On Market: 87
- Additional Information
- Geolocation: 27.8973 / -82.2895
- County: HILLSBOROUGH
- City: BRANDON
- Zipcode: 33511
- Subdivision: Gallery Gardens 3rd Add
- Provided by: SAVVY AVENUE, LLC
- Contact: Moe Mossa
- 888-490-1268

- DMCA Notice
-
DescriptionWelcome to this stunning pool home!! Its nestled on over a 1/2 acre lot in the heart of Brandon with mature trees all around! This immaculate home is a showcase of high end upgrades and is perfect for buyers seeking luxury and tranquility. Step inside to find wide plank ceramic wood like floors, a beautifully designed chef's kitchen featuring a farmhouse sink, custom cabinetry, ample prep space, a Delta hands free faucet, and an ILVE 40" gas range with five burners and griddle. The kitchen also boasts a panel ready Bosch dishwasher and a generous walk in pantry conveniently located off the kitchen. The pool house adds even more value, complete with a kitchen, a full bathroom, and a laundry area. Outside, the backyard is an entertainers dream, featuring a screened back patio that opens to a lush lawn, an inground pool, and a fully fenced yard. This property offers ample space, perfect for your RV, boat, pets, and toysthere's plenty of space for all! There is also a shed with electricity, which is ideal for a separate home office, additional workspace, or a cooled storage area. This well maintained home includes energy efficient replacement windows throughout, a newer roof, and a dual zone HVAC system, all adding to its exceptional value.
Payment Calculator
- Principal & Interest -
- Property Tax $
- Home Insurance $
- HOA Fees $
- Monthly -
Features
Building and Construction
- Covered Spaces: 0.00
- Exterior Features: French Doors, Irrigation System, Lighting, Storage
- Flooring: Ceramic Tile
- Living Area: 2044.00
- Roof: Shingle
Garage and Parking
- Garage Spaces: 2.00
- Open Parking Spaces: 0.00
Eco-Communities
- Pool Features: In Ground
- Water Source: Public
Utilities
- Carport Spaces: 0.00
- Cooling: Central Air
- Heating: Electric
- Pets Allowed: Yes
- Sewer: Septic Tank
- Utilities: Public
Finance and Tax Information
- Home Owners Association Fee: 0.00
- Insurance Expense: 0.00
- Net Operating Income: 0.00
- Other Expense: 0.00
- Tax Year: 2024
Other Features
- Appliances: Bar Fridge, Convection Oven, Dishwasher, Dryer, Refrigerator, Touchless Faucet, Washer
- Country: US
- Interior Features: Built-in Features, PrimaryBedroom Upstairs, Thermostat
- Legal Description: GALLERY GARDENS 3RD ADDITION THAT PART OF LOT 4 BLOCK 4 DESC AS BEG E'MOST COR AND RUN S 60 DEG 21 MIN 08 SEC W 202.28 FT TO WLY BDRY OF SAID LOT 4 NWLY ALONG SAID WLY BDRY 117.96 FT TO W'MOST COR N 46 DEG 31 MIN 33 SEC E 193.11 FT TO N'MOST COR AND SELY ALONG NELY BDRY 159.59 FT TO BEG
- Levels: Multi/Split
- Area Major: 33511 - Brandon
- Occupant Type: Owner
- Parcel Number: U-03-30-20-2MK-000004-00004.1
- Views: 11
- Zoning Code: ASC-1
Similar Properties
Nearby Subdivisions
216 Heather Lakes
216 Heather Lakes Unit Viii
2mt Southwood Hills
2mt | Southwood Hills Unit No
A0y | La Collina Phase 1b
Alafia Estates
Alafia Estates Unit A
Alafia Preserve
Barrington Oaks
Bloomingdale Sec C
Bloomingdale Sec C Unit 1
Bloomingdale Sec D
Bloomingdale Sec D Unit
Bloomingdale Sec D Unit 1
Bloomingdale Sec I
Bloomingdale Sec I Unit 1
Bloomingdale Trails
Bloomingdale Village Ph 2
Bloomingdale Village Ph I Sub
Brandon Lake Park
Brandon Pointe
Brandon Pointe Ph 3 Prcl
Brandon Pointe Phase 4 Parcel
Brandon Preserve
Brandon Spanish Oaks Subdivisi
Brandon Terrace Park
Brandon Terrace Park Unit 1
Brandon Tradewinds
Brentwood Hills Trct F Un 1
Brooker Rdg
Brookwood Sub
Bryan Manor South
Bryan Manor South Unit Ii
Burlington Woods
Camelot Woods Ph 2
Cedar Grove
Childers Sub
Childers Sub Unit 2
Colonial Oaks
Countryside Manor Sub
D5b Hidden Lakes Residential
D5b | Hidden Lakes Residential
Dogwood Hills
Four Winds Estates
Four Winds Estates Unit 5
Gallery Gardens 3rd Add
Heather Lakes
Heather Lakes Unit Xxi Ph A
Heather Lakes Unit Xxvii Ph
Heather Lakes Unit Xxx1v
Hickory Lake Estates
Hickory Ridge
Hidden Forest
Hidden Forest Unit 2
Hidden Lakes
Hidden Reserve
High Point Estates First Add
Highland Ridge
Highland Ridge Unit 2
Hillside
Hillside Manor
Holiday Hills
Holiday Hills Unit 4
Indian Hills
La Collina Ph 1a
La Collina Ph 1b
La Collina Phs 2a & 2b
La Viva
La Viva Unit I
Marphil Manor
Oak Mont
Oak Mont Unit 01
Oak Mont Unit 09
Oakmont Manor
Oakmont Manor Unit 2
Oakmont Park
Oakmount Park
Orange Grove Estates
Peppermill Ii At Providence La
Peppermill Iii At Providence L
Peppermill V At Providence Lak
Plantation Estates
Plantation Estates Unit 4
Providence Lakes
Providence Lakes Prcl M
Providence Lakes Prcl Mf Pha
Providence Lakes Prcl N Phas
Providence Lakes Unit 111 Phas
Providence Lakes Unit Ii Ph
Providence Lakes Unit Iv Ph
Replat Of Bellefonte
Riverwoods Hammock
Royal Crest Estates
Royal Crest Estates Unit 1
Sanctuary At John Moore Road
Sanctuary/john Moore Road
Sanctuaryjohn Moore Road
Shoals
South Ridge Ph 1 Ph
South Ridge Ph 1 & Ph
South Ridge Ph 3
Southwood Hills
Southwood Hills Unit 03
Southwood Hills Unit 14
Sterling Ranch
Sterling Ranch Unit 03
Sterling Ranch Unit 1
Sterling Ranch Unit 14
Sterling Ranch Unit 4
Sterling Ranch Unit 5
Sterling Ranch Unts 7 8 9
Sterling Ranch Unts 7 8 & 9
Unplatted
Van Sant Sub
Vineyards
Watermill At Providence Lakes
Westwood Sub 1st Add
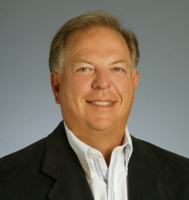
- Frank Filippelli, Broker,CDPE,CRS,REALTOR ®
- Southern Realty Ent. Inc.
- Mobile: 407.448.1042
- frank4074481042@gmail.com



