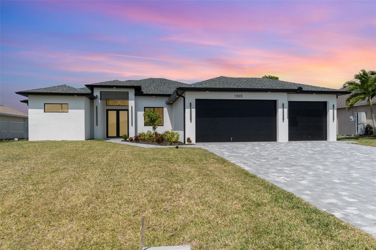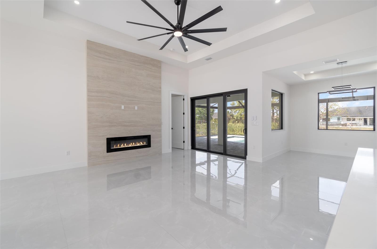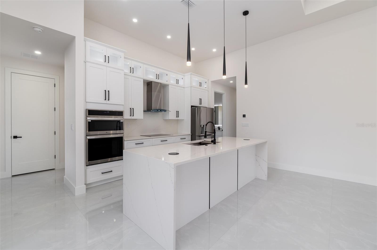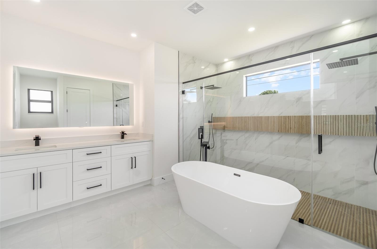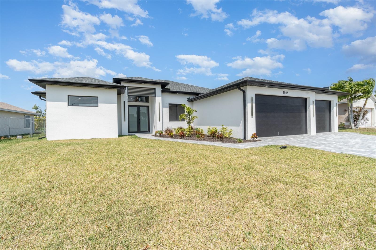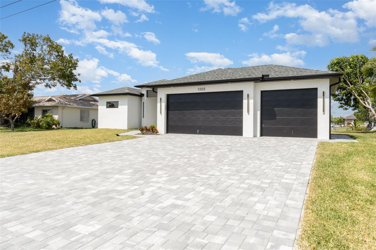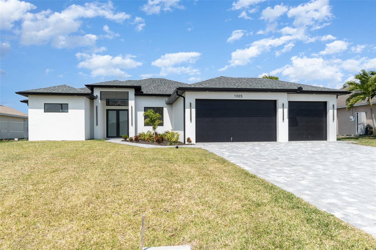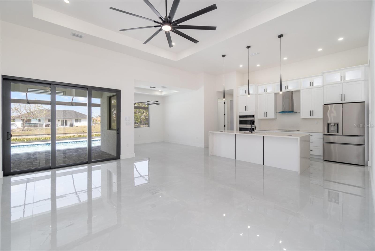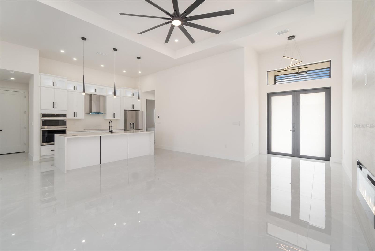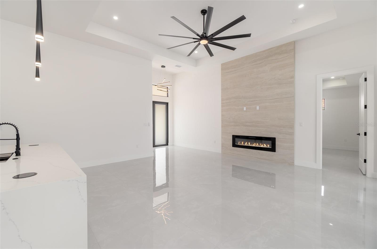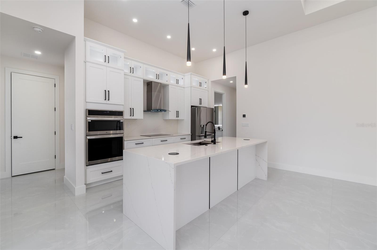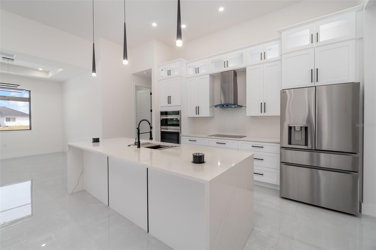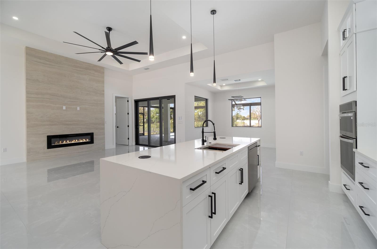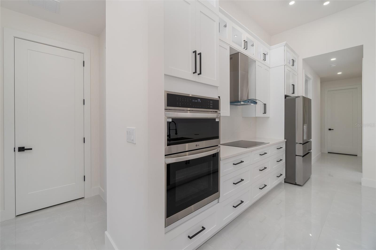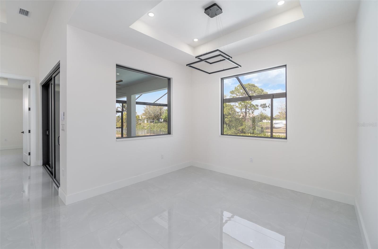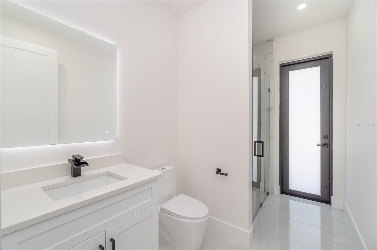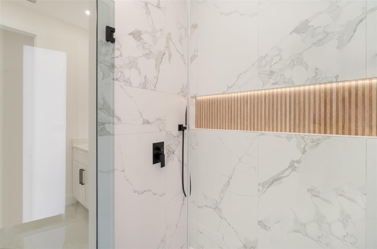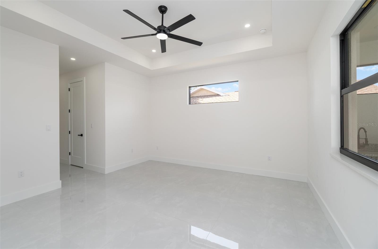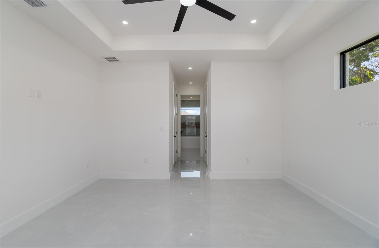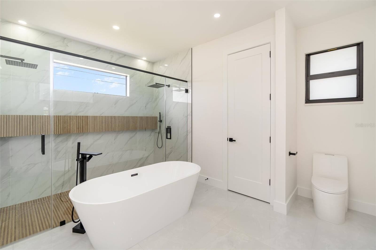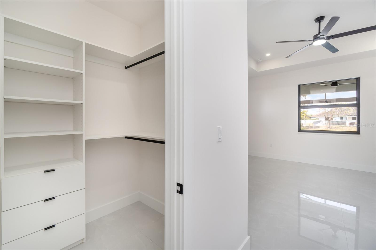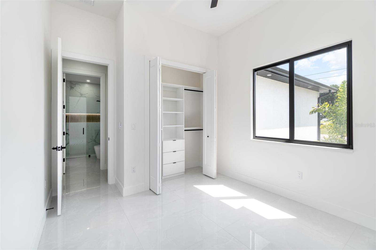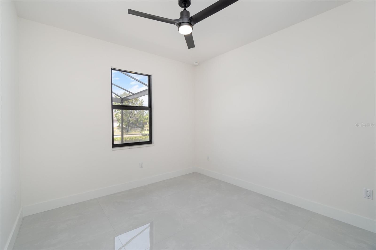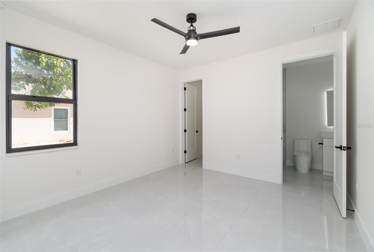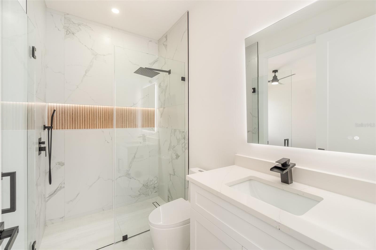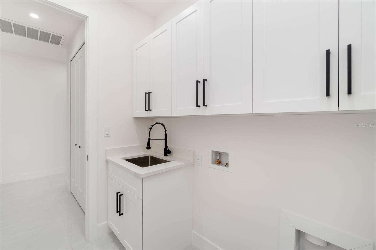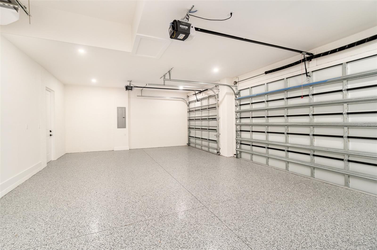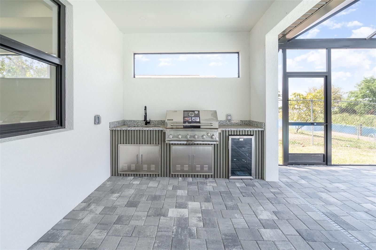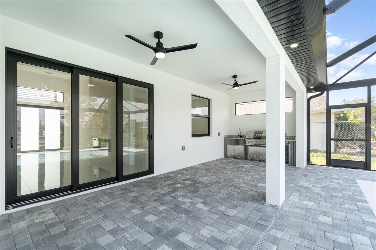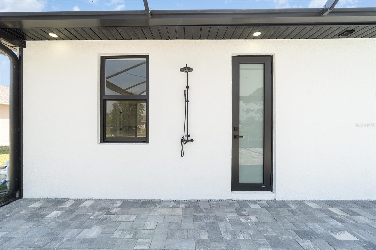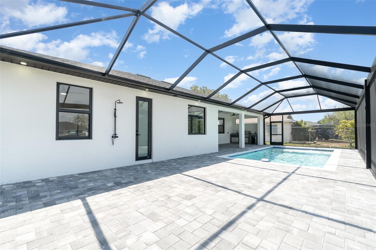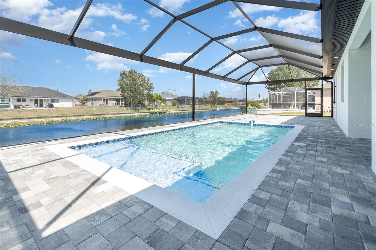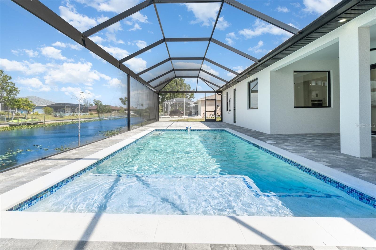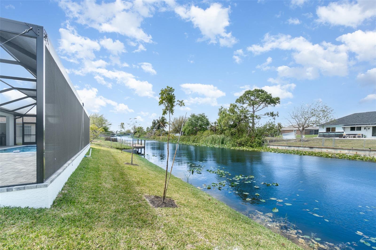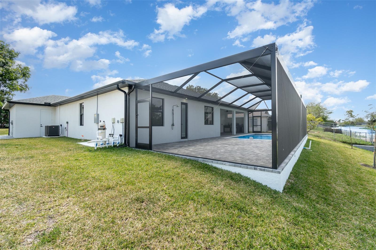1005 13th Street, CAPE CORAL, FL 33991
Property Photos
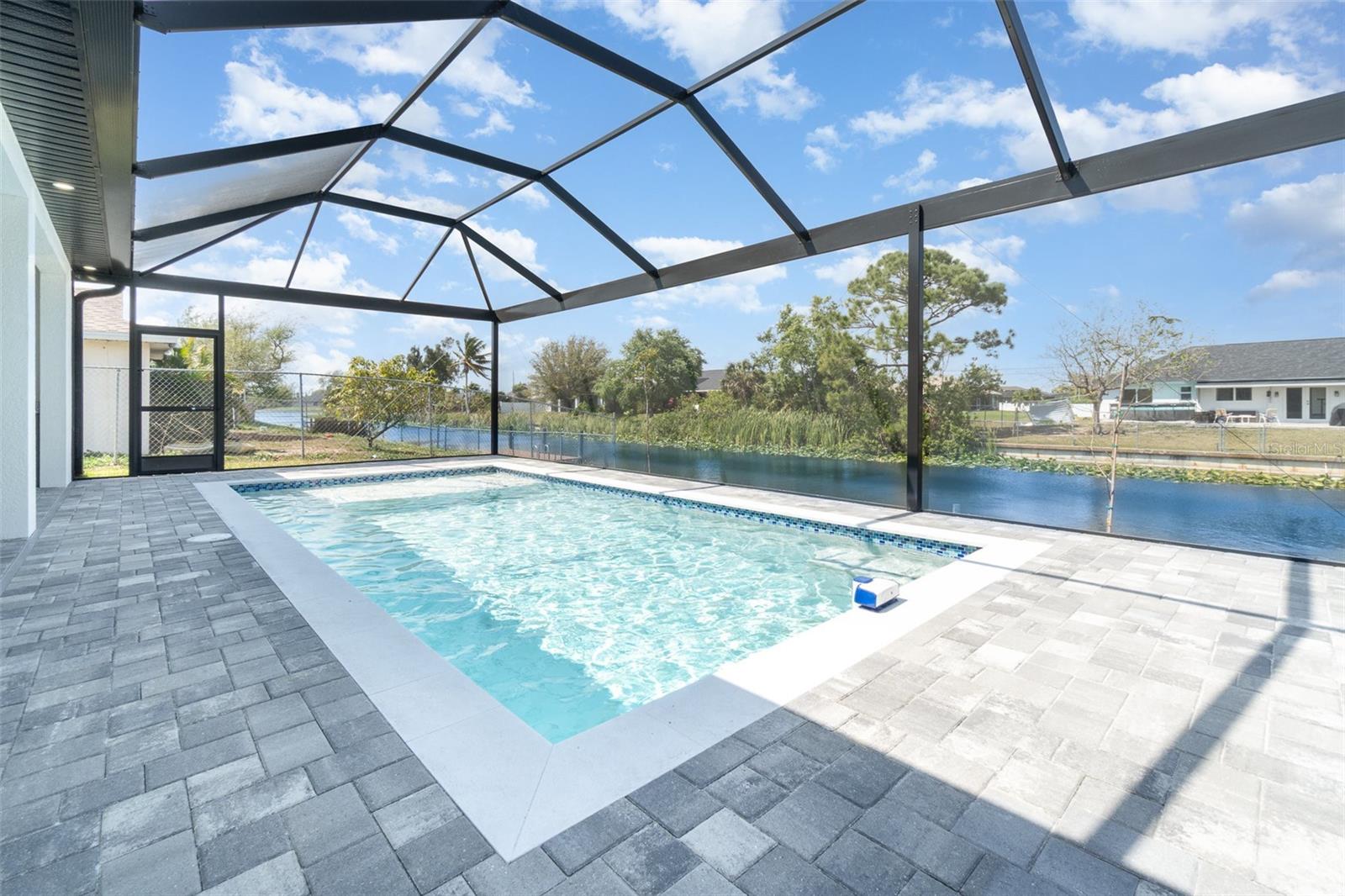
Would you like to sell your home before you purchase this one?
Priced at Only: $640,000
For more Information Call:
Address: 1005 13th Street, CAPE CORAL, FL 33991
Property Location and Similar Properties
- MLS#: A4645242 ( Residential )
- Street Address: 1005 13th Street
- Viewed: 33
- Price: $640,000
- Price sqft: $211
- Waterfront: No
- Year Built: 2024
- Bldg sqft: 3030
- Bedrooms: 4
- Total Baths: 3
- Full Baths: 3
- Days On Market: 84
- Additional Information
- Geolocation: 26.6284 / -81.9967
- County: LEE
- City: CAPE CORAL
- Zipcode: 33991
- Subdivision: Cape Coral

- DMCA Notice
-
DescriptionThis is not your cookie cutter home. Exquisitely designed with great attention to detail, quality and style. This 4 bedroom, 3 full bathroom, 3 car garage waterfront pool home has everything. The custom boutique builder designed the home with all the bells and whistles. When you drive up, you will notice the curb appeal and style. Entering the home, you are welcomed with an open floor plan and will immediately notice will the high tray ceilings, modern 35.5" porcelain tile throughout the home, waterfall quartz counter tops and a stunning chefs kitchen. The kitchen has 42 wood cabinets with additional 15 glass front cabinets adorning the top. All high end LG stainless steel appliances and even hideaway outlets and phone chargers. The open family room features an elegant fireplace with custom wood surround. All windows, sliders and doors are impact resistant. Large master with 2 walk in closets with custom built ins and enormous bath. The spa like bath has double sinks with quartz counters. LED anti fog mirrors, and a shower that must be seen to be believed. Also featured is the stand alone bathtub with custom tile surround. The home also has 3 additional bedrooms with custom built in closets. The two additional baths (one also being a pool bath) are also exquisitely designed to satisfy the most discerning buyer. Even the laundry room has a quartz sink and is fully complemented with cabinets. Outside you will find an entertainers dream. Beautiful pool with sun shelf, large under cover seating area, custom built in outdoor kitchen with grill, sink and refrigerator, enormous poolside lounge area all encompassed by a beautiful, caged lanai with large picture window screens overlooking your beautiful canal view. Flood zone X NO FLOOD INSURANCE REQUIRED. The only thing this home is missing is you!
Payment Calculator
- Principal & Interest -
- Property Tax $
- Home Insurance $
- HOA Fees $
- Monthly -
Features
Building and Construction
- Covered Spaces: 0.00
- Exterior Features: Outdoor Grill, Outdoor Kitchen, Sliding Doors
- Flooring: Tile
- Living Area: 2098.00
- Roof: Shingle
Property Information
- Property Condition: Completed
Garage and Parking
- Garage Spaces: 3.00
- Open Parking Spaces: 0.00
Eco-Communities
- Pool Features: In Ground
- Water Source: Public
Utilities
- Carport Spaces: 0.00
- Cooling: Central Air
- Heating: Electric
- Sewer: Public Sewer
- Utilities: Cable Available, Electricity Connected
Finance and Tax Information
- Home Owners Association Fee: 0.00
- Insurance Expense: 0.00
- Net Operating Income: 0.00
- Other Expense: 0.00
- Tax Year: 2024
Other Features
- Appliances: Cooktop, Dishwasher, Disposal, Microwave, Refrigerator
- Country: US
- Interior Features: Ceiling Fans(s), Kitchen/Family Room Combo, Living Room/Dining Room Combo, Open Floorplan, Other, Split Bedroom, Tray Ceiling(s), Walk-In Closet(s)
- Legal Description: CAPE CORAL UNIT 63 BLK 4368 PB 21 PG 70 LOTS 31 + 32
- Levels: One
- Area Major: 33991 - Cape Coral
- Occupant Type: Vacant
- Parcel Number: 22-44-23-C3-04368.0310
- Views: 33
- Zoning Code: R1-W

- Frank Filippelli, Broker,CDPE,CRS,REALTOR ®
- Southern Realty Ent. Inc.
- Mobile: 407.448.1042
- frank4074481042@gmail.com



