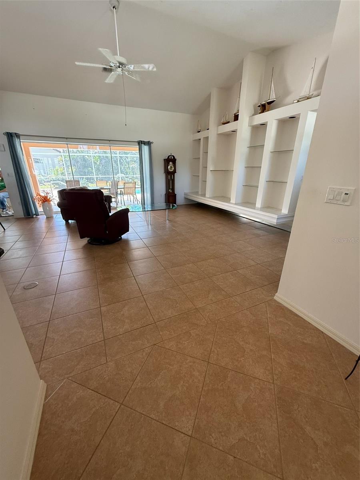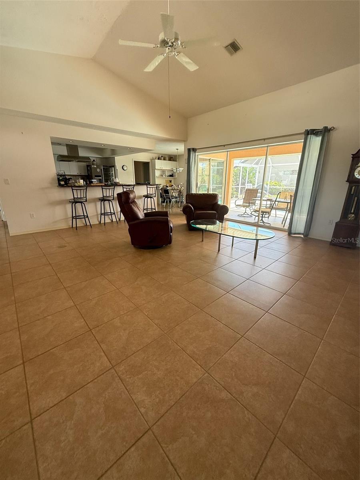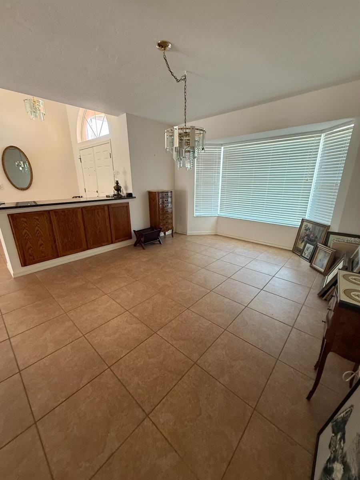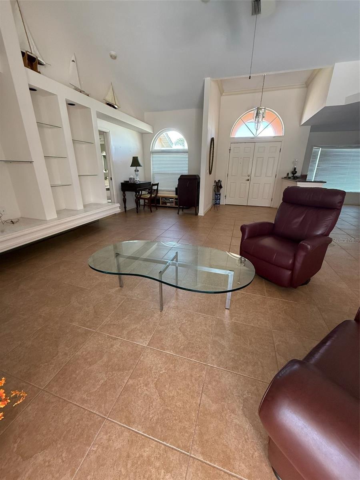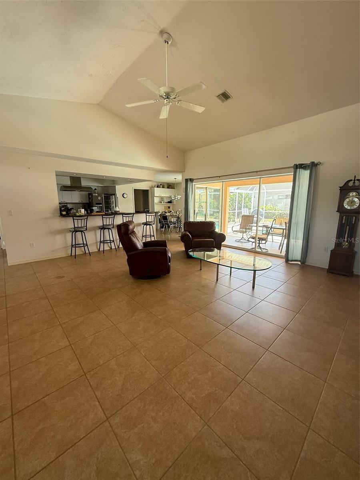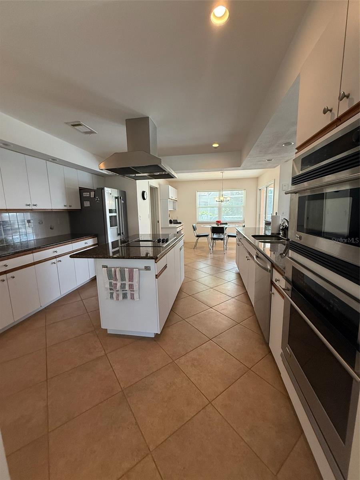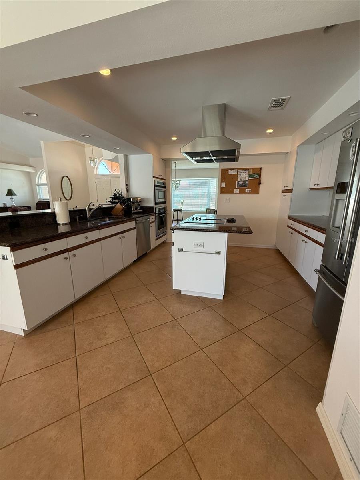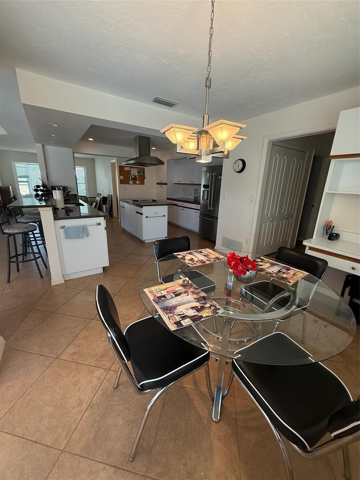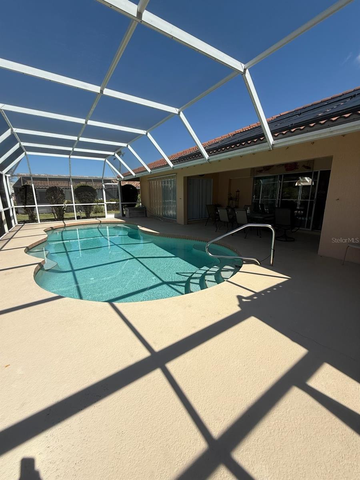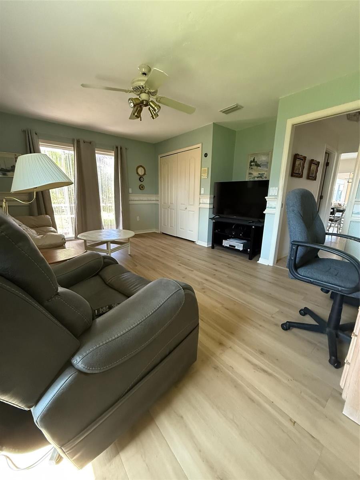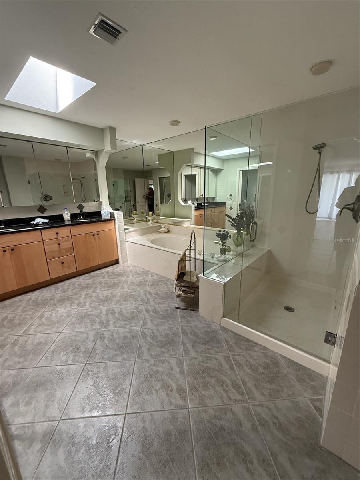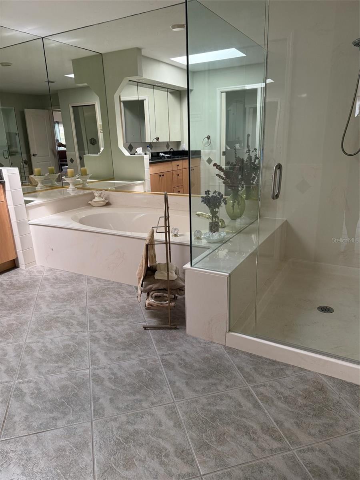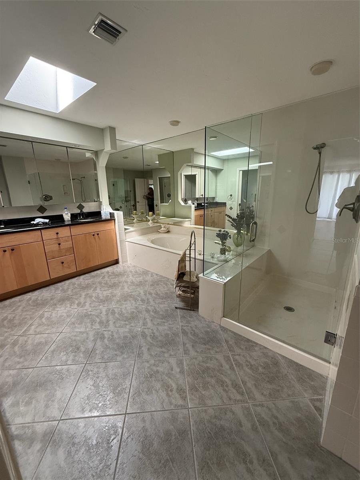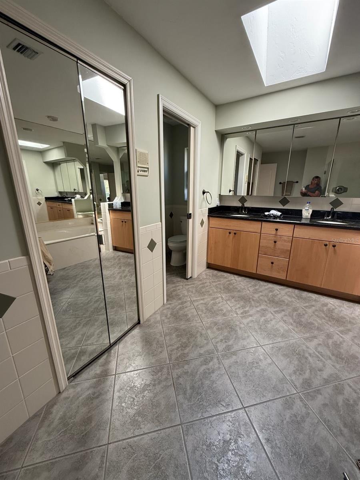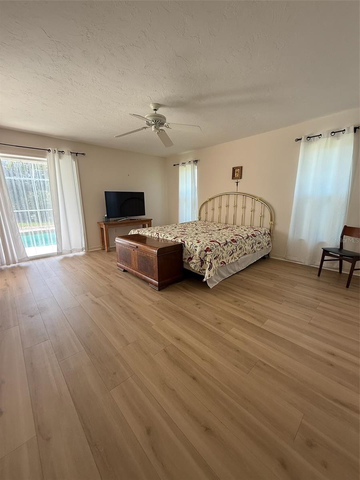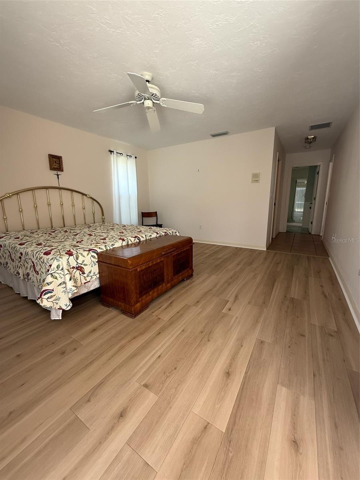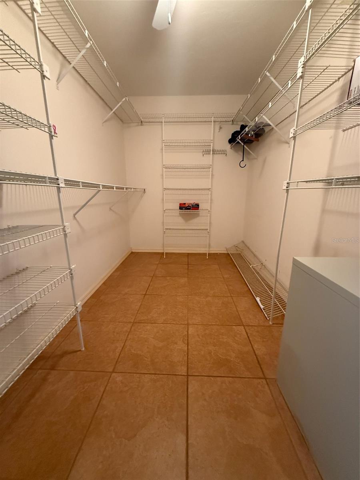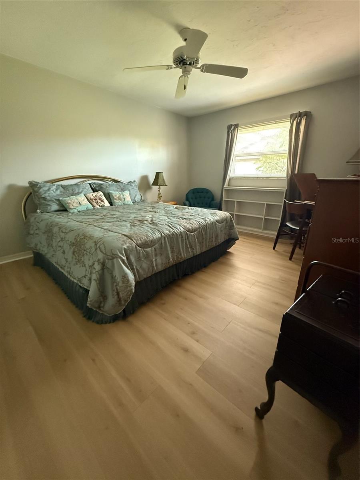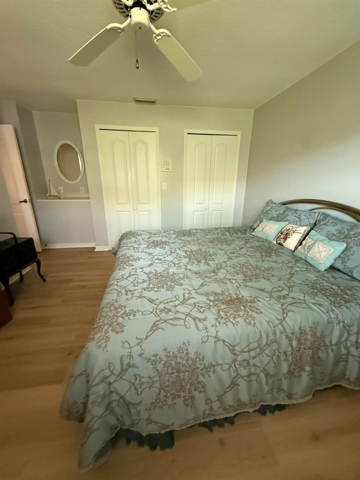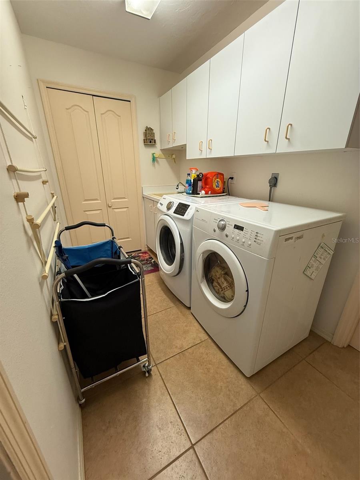417 Firethorn Avenue, ENGLEWOOD, FL 34223
Property Photos
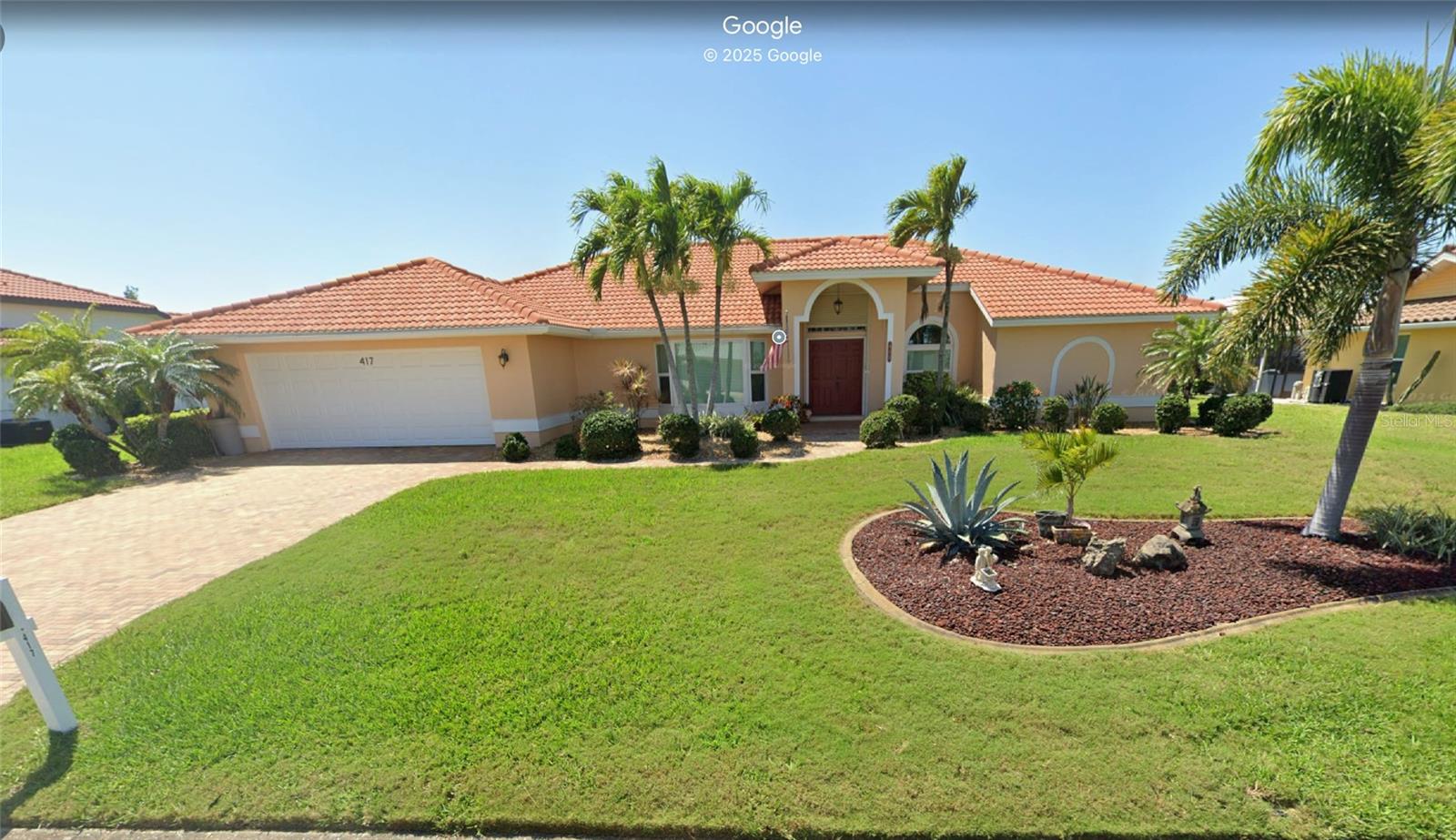
Would you like to sell your home before you purchase this one?
Priced at Only: $350,000
For more Information Call:
Address: 417 Firethorn Avenue, ENGLEWOOD, FL 34223
Property Location and Similar Properties
- MLS#: A4645763 ( Residential )
- Street Address: 417 Firethorn Avenue
- Viewed: 38
- Price: $350,000
- Price sqft: $109
- Waterfront: No
- Year Built: 1989
- Bldg sqft: 3209
- Bedrooms: 3
- Total Baths: 2
- Full Baths: 2
- Garage / Parking Spaces: 2
- Days On Market: 120
- Additional Information
- Geolocation: 26.995 / -82.384
- County: SARASOTA
- City: ENGLEWOOD
- Zipcode: 34223
- Subdivision: Englewood Isles Sub
- Provided by: TREND REALTY
- Contact: Elizabeth Wiggins
- 941-928-3449

- DMCA Notice
-
DescriptionThe list price represents the opening offer amount (net to seller). Agents please view realtor remarks in the mls. Friendly seller says bring an offer! This meticulously maintained home offers a blend of comfort, style, and peace of mind, featuring significant upgrades and thoughtful design elements. Key features: * modern upgrades: * 2009 tile roof: ensuring long term protection. * 2014 a/c: providing efficient climate control. * 2018 pool resurfaced: enjoy a refreshed and inviting pool. * solar heated pool: extend your swimming season with eco friendly warmth. * hurricane windows: providing excellent protection from storms. * electric hurricane shutter at front door: further storm protection and convenience. * kevlar hurricane screen for lanai sliders: added storm protection. * outdoor living: * screened lanai: perfect for relaxing and entertaining. * paver driveway: enhancing curb appeal and durability. * door from pool to guest bath: added convenience for pool users. * interior highlights: * 3 bedrooms, 2 bathrooms: split design for privacy. * large bedrooms: offering ample space. * open floor plan: creating a bright and airy atmosphere. * high ceilings: enhancing the sense of spaciousness. * stone countertops: adding elegance and durability. * island with cooktop and vent: ideal for culinary enthusiasts. * oversized 2+ car garage: providing plenty of storage and parking. * formal dining area: perfect for hosting gatherings. * eat in kitchen: offering casual dining options. * lots of cabinets: ensuring ample storage space. * wall oven and microwave: modern kitchen appliances. * no carpet: easy maintenance and a clean aesthetic. * bright interior. A private neighborhood based boating marina at the end of forked creek for englewood isles residents please schedule all showings online via showing time. Offers will be accepted through monday, july 21, 2025 at 2:00 pm. At seller's discretion, an offer may be accepted at any time.
Payment Calculator
- Principal & Interest -
- Property Tax $
- Home Insurance $
- HOA Fees $
- Monthly -
Features
Building and Construction
- Covered Spaces: 0.00
- Exterior Features: Sliding Doors
- Flooring: Ceramic Tile, Luxury Vinyl
- Living Area: 2226.00
- Roof: Tile
Garage and Parking
- Garage Spaces: 2.00
- Open Parking Spaces: 0.00
Eco-Communities
- Pool Features: Gunite, Heated, In Ground
- Water Source: Public
Utilities
- Carport Spaces: 0.00
- Cooling: Central Air
- Heating: Central, Electric
- Pets Allowed: Yes
- Sewer: Public Sewer
- Utilities: Cable Available, Electricity Connected, Public, Sewer Connected
Finance and Tax Information
- Home Owners Association Fee: 125.00
- Insurance Expense: 0.00
- Net Operating Income: 0.00
- Other Expense: 0.00
- Tax Year: 2024
Other Features
- Appliances: Built-In Oven, Cooktop, Dishwasher, Dryer, Electric Water Heater, Microwave, Range Hood, Refrigerator, Washer
- Association Name: Englewood Isles Property Owners Association
- Country: US
- Interior Features: Built-in Features, Cathedral Ceiling(s), Ceiling Fans(s), Eat-in Kitchen, Living Room/Dining Room Combo, Open Floorplan, Primary Bedroom Main Floor, Split Bedroom, Stone Counters, Walk-In Closet(s)
- Legal Description: LOT 100 ENGLEWOOD ISLES UNIT 5
- Levels: One
- Area Major: 34223 - Englewood
- Occupant Type: Vacant
- Parcel Number: 0486120032
- Possession: Close Of Escrow
- Views: 38
- Zoning Code: RSF2
Nearby Subdivisions
0000
3470 - Beachwalk By Manasota K
Acreage
Admirals Point Condo
Alameda Isles
Allenwood
Alston Haste
Anderson Acres
Arlington Cove
Artist Acres
Artists Enclave
Bay View Manor
Bay Vista Blvd
Bay Vista Blvd Add 03
Beachwalk By Manasota Key
Beachwalk By Manasota Key Ph
Blue Dolphin Estates
Boca Royale
Boca Royale Englewood Golf Vi
Boca Royale Ph 1
Boca Royale Ph 2 3
Boca Royale Ph 2 Un 12
Boca Royale Ph 2 Un 14
Boca Royale Un 12 Ph 2
Boca Royale Un 13
Boca Royale Un 16
Boca Royale Unit 16
Brucewood Bayou
Caroll Wood Estates
Clintwood Acres
Dalelake Estates
Deer Creek Cove
Deer Creek Estates
East Englewood
Englewood Farm Acres
Englewood Gardens
Englewood Golf Villas 04
Englewood Homeacres 1st Add
Englewood Homeacres Lemon Bay
Englewood Isles
Englewood Isles Sub
Englewood Of
Englewood Park Amd Of
Englewood Pines
Englewood Shores
Englewood Shores Sub
Englewood Sub Of Grove Lt 90
Englewood View
Englewwod View
Foxwood
Goulds Add
Grove City Land Companys
Gulf Coast Groves Sub
Gulf Coast Park
H A Ainger
Harter Sub
Heasley Thomas E Sub
Heritage Creek
Highland Pines
Keyway Place
Lake Holley Sub
Lakes At Park Forest
Lakeview Terrace
Lammps 1st Add
Lasbury Pineacres Englewood
Lemon Bay Estate 01
Lemon Bay Estates
Lemon Bay Park
Longlake Estates
Manasota Gardens
Manasota Key
Manasota Land & Timber Co
Manor Haven
Marian Isles 7498
Not Applicable
Oak Forest Ph 2
Overbrook Gardens
Oxford Manor
Oxford Manor 1st Add
Oxford Manor 3rd Add
Palm Grove In Englewood
Park Forest
Park Forest Ph 1
Park Forest Ph 4
Park Forest Ph 5
Park Forest Ph 6a
Park Forest Ph 6c
Park Forrest
Paulsen Place
Pelican Shores
Piccadilly Estates
Piccadilly Ests
Pine Glen
Pine Lake Dev
Pine Manor
Pineland Sub
Point Of Pines
Point Pines
Port Charlotte Plaza Sec 07
Prospect Park Sub Of Blk 15
Prospect Park Sub Of Blk 5
Riverside
Rock Creek Park
Rock Creek Park 1st Add
Rock Creek Park 2nd Add
Rock Creek Park 3rd Add
Rocky Creek Cove
S J Chadwicks
Smithfield Sub
Stillwater
Tangerine Woods
The S 88.6 Ft To The N 974.6 F
Tyler Darling Add 01
Tyler Darlings 1st Add

- Frank Filippelli, Broker,CDPE,CRS,REALTOR ®
- Southern Realty Ent. Inc.
- Mobile: 407.448.1042
- frank4074481042@gmail.com



