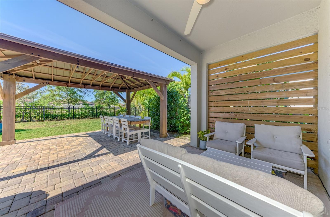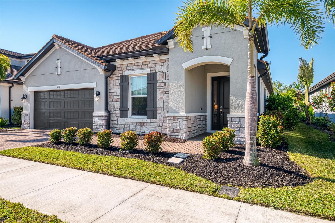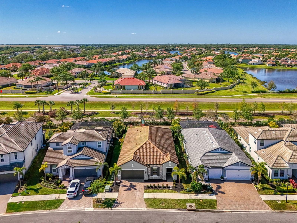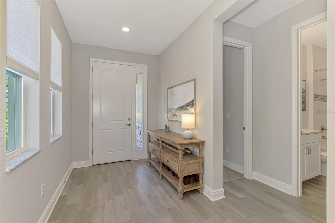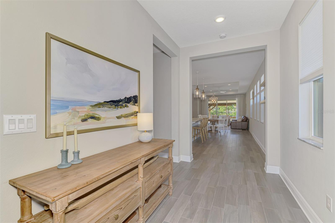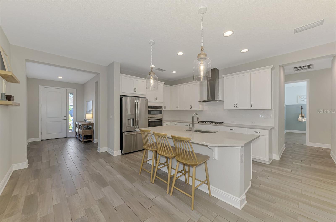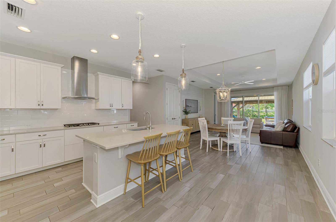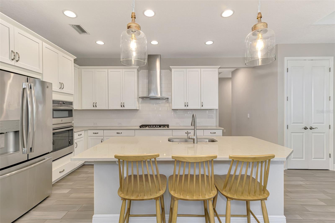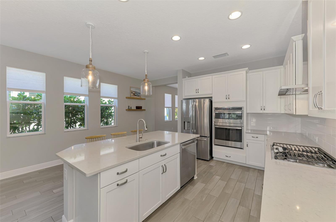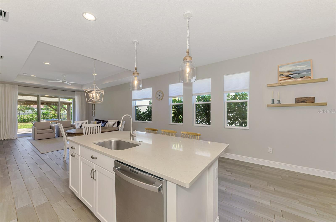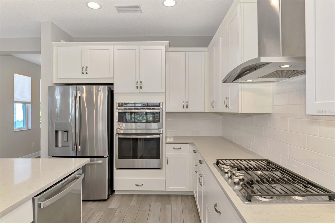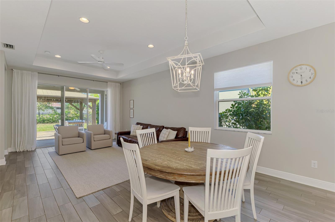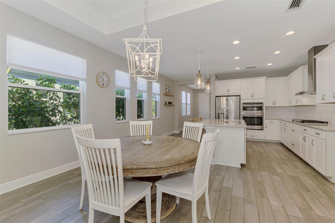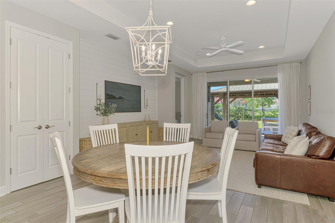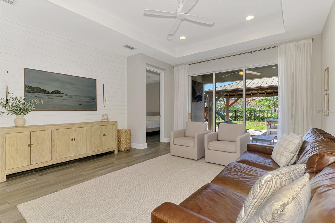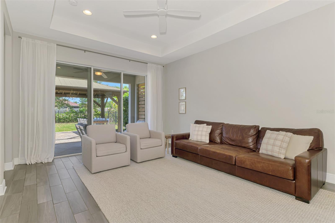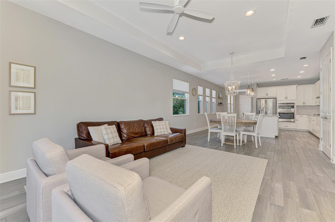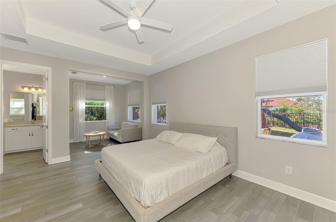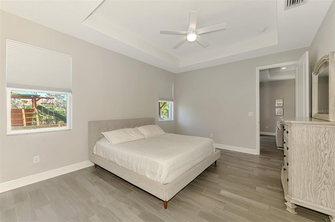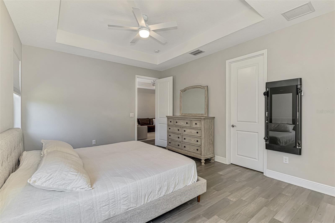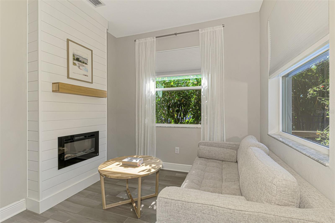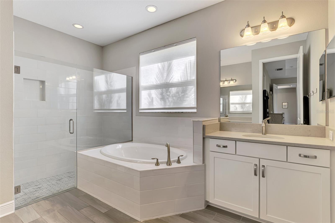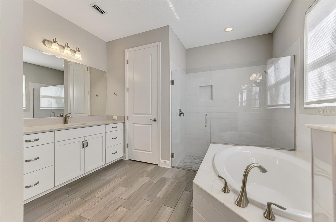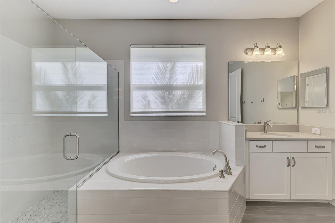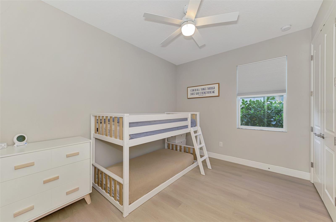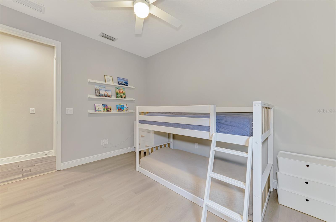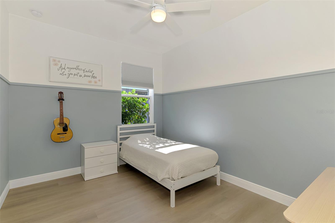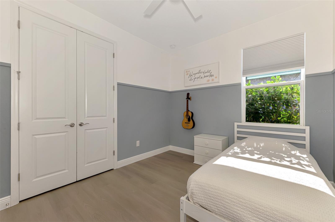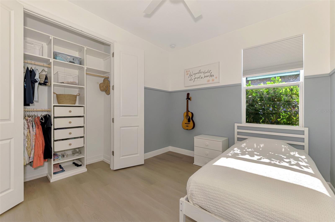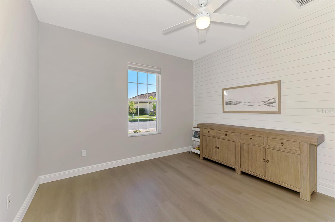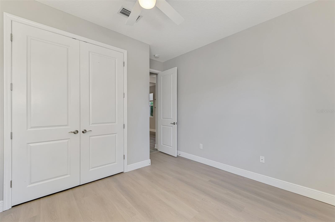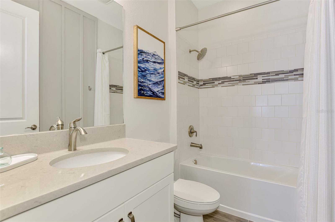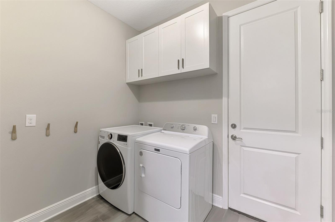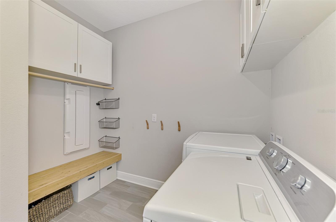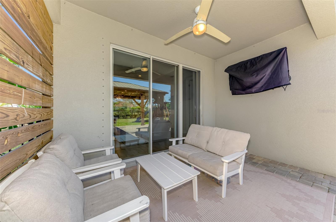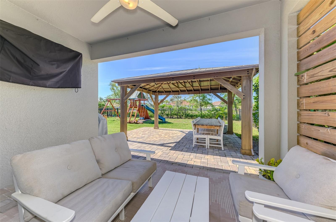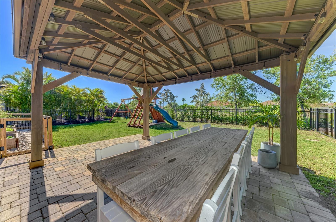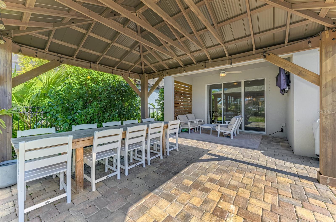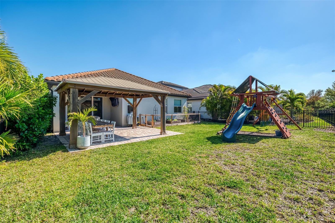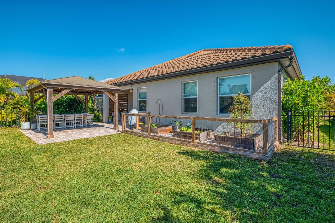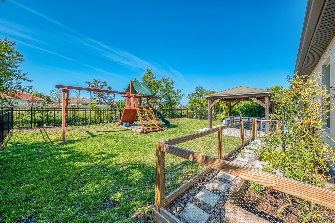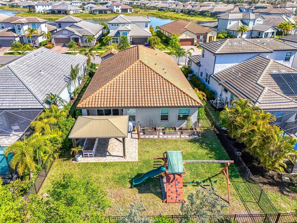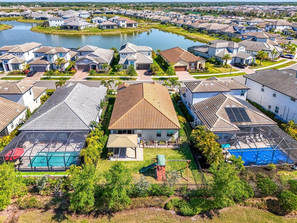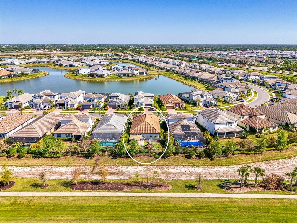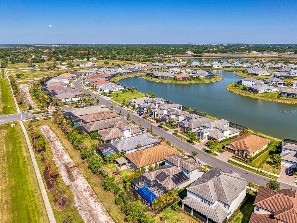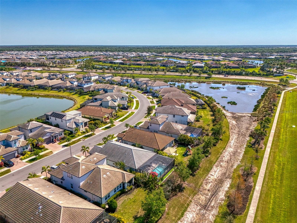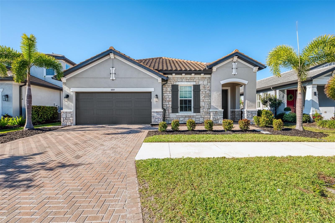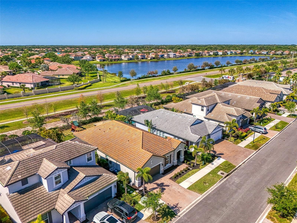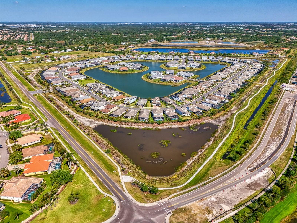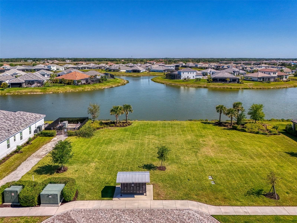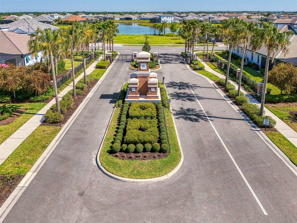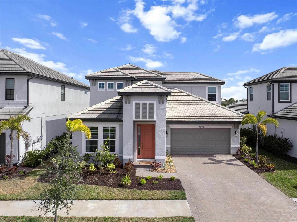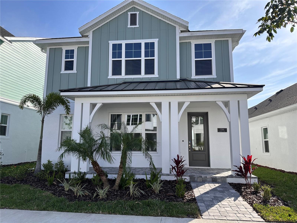4889 Antrim Drive, SARASOTA, FL 34240
Property Photos
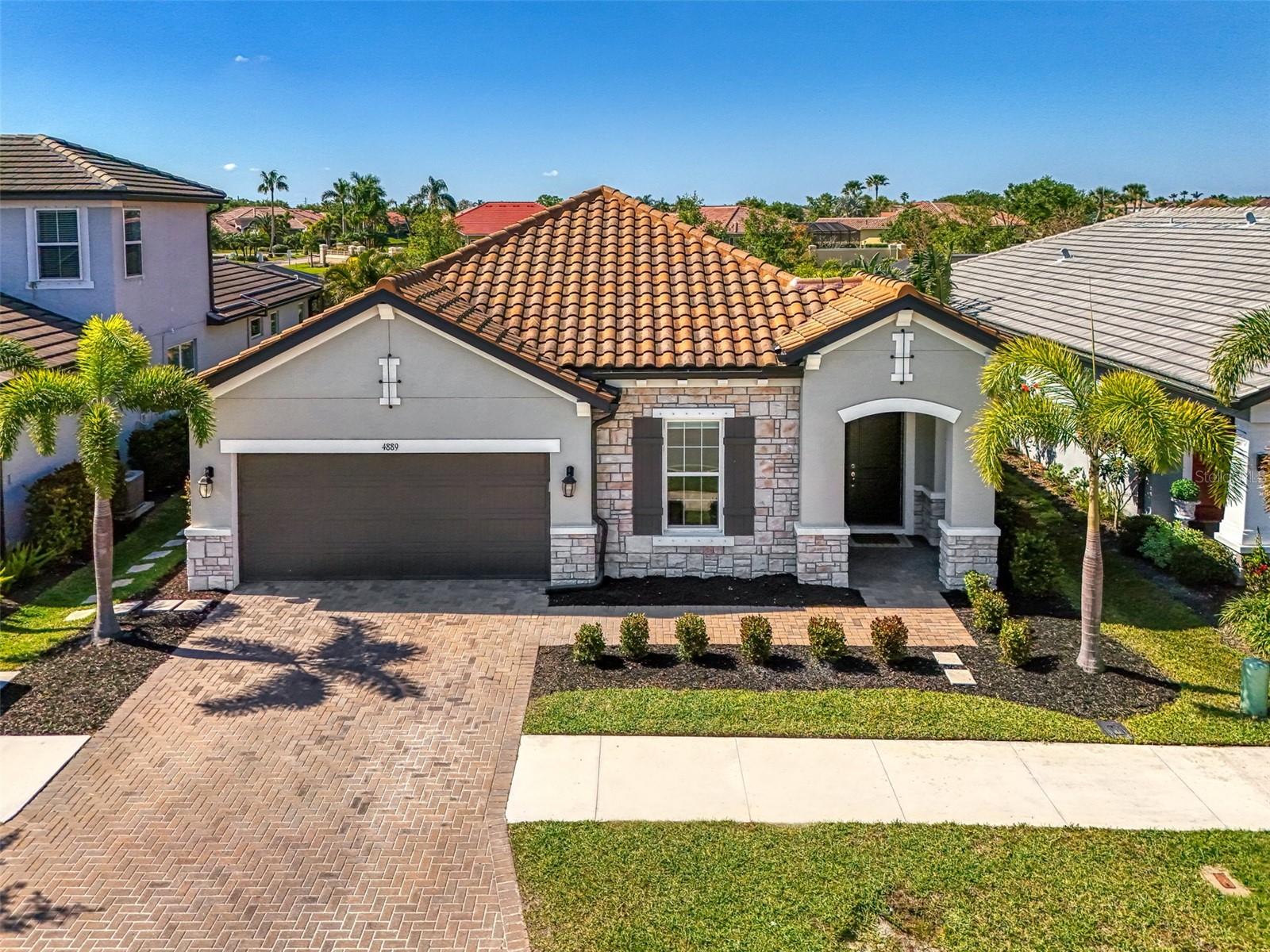
Would you like to sell your home before you purchase this one?
Priced at Only: $559,900
For more Information Call:
Address: 4889 Antrim Drive, SARASOTA, FL 34240
Property Location and Similar Properties
- MLS#: A4646465 ( Residential )
- Street Address: 4889 Antrim Drive
- Viewed: 21
- Price: $559,900
- Price sqft: $207
- Waterfront: No
- Year Built: 2019
- Bldg sqft: 2708
- Bedrooms: 4
- Total Baths: 3
- Full Baths: 3
- Garage / Parking Spaces: 2
- Days On Market: 17
- Additional Information
- Geolocation: 27.314 / -82.3946
- County: SARASOTA
- City: SARASOTA
- Zipcode: 34240
- Subdivision: Worthington
- Elementary School: Tatum Ridge Elementary
- Middle School: McIntosh Middle
- High School: Booker High
- Provided by: REAL BROKER, LLC
- Contact: Matt Leicht
- 855-450-0442

- DMCA Notice
-
DescriptionWelcome to this meticulously maintained 4 bedroom, 3 bathroom home, built in 2019. Situated in the Worthington community, this home offers an open floor plan with large windows that fill the space with natural light. As you enter, youre greeted by a spacious bedroom and bathroom, perfect for guests or a private home office. The gourmet kitchen features built in cabinetry, a gas range, and quartz countertops that overlook the dining and living areas. The oversized master suite is a retreat, with a cozy bump out and an electric fireplace an ideal spot for a reading nook, home office, or any space that suits your lifestyle. The master also offers a walk in closet and en suite bathroom. Down the hallway, youll find two additional bedrooms, a bathroom, and a conveniently located laundry room. The laundry room is complete with a built in bench, plenty of cabinetry for added storage, and is pre plumbed for a utility sink. Step outside to the extended patio and gazebo. Enjoy the fenced in garden, complete with raised garden beds. Additional highlights of this home include a generator hook up, a whole house water filtration system, a radiant roof barrier, a tankless water heater, added wood shelving in the pantry and storage closet, black out shades in the bedrooms, light filtering shades in main areas, closet systems in 3 of the bedrooms, and new LVP flooring in 3 of the bedrooms. Located in the gated Worthington community, residents enjoy access to a scenic shell walking path, low HOA fees, and NO CDD fees. Plus, youll be about 3 miles to the Celery Fields, about 6 miles to Waterside Place, about 8.5 miles to UTC shopping and dining, and about 14 miles to Lido Key Beach.
Payment Calculator
- Principal & Interest -
- Property Tax $
- Home Insurance $
- HOA Fees $
- Monthly -
Features
Building and Construction
- Builder Model: Braden
- Builder Name: MI Homes
- Covered Spaces: 0.00
- Exterior Features: Garden, Irrigation System, Rain Gutters, Sidewalk, Sliding Doors
- Fencing: Other
- Flooring: Tile, Vinyl
- Living Area: 2135.00
- Roof: Tile
Property Information
- Property Condition: Completed
Land Information
- Lot Features: In County, Paved, Private
School Information
- High School: Booker High
- Middle School: McIntosh Middle
- School Elementary: Tatum Ridge Elementary
Garage and Parking
- Garage Spaces: 2.00
- Open Parking Spaces: 0.00
Eco-Communities
- Water Source: None
Utilities
- Carport Spaces: 0.00
- Cooling: Central Air
- Heating: Central
- Pets Allowed: Yes
- Sewer: None
- Utilities: BB/HS Internet Available, Cable Connected, Natural Gas Connected, Public, Sprinkler Recycled, Water Connected
Amenities
- Association Amenities: Gated, Other, Park
Finance and Tax Information
- Home Owners Association Fee Includes: Private Road
- Home Owners Association Fee: 610.80
- Insurance Expense: 0.00
- Net Operating Income: 0.00
- Other Expense: 0.00
- Tax Year: 2024
Other Features
- Appliances: Built-In Oven, Cooktop, Dishwasher, Disposal, Dryer, Gas Water Heater, Ice Maker, Range Hood, Refrigerator, Washer, Water Filtration System
- Association Name: Access Management
- Association Phone: 813-607-2220
- Country: US
- Interior Features: Coffered Ceiling(s), Eat-in Kitchen, High Ceilings, In Wall Pest System, Kitchen/Family Room Combo, Primary Bedroom Main Floor, Solid Surface Counters, Solid Wood Cabinets, Split Bedroom, Stone Counters, Thermostat, Tray Ceiling(s), Walk-In Closet(s), Window Treatments
- Legal Description: LOT 151, WORTHINGTON PH 1, PB 52 PG 228-241
- Levels: One
- Area Major: 34240 - Sarasota
- Occupant Type: Owner
- Parcel Number: 0232060151
- Views: 21
- Zoning Code: RE1
Similar Properties
Nearby Subdivisions
Alcove
Artistry
Artistry Ph 1a
Artistry Ph 1e
Artistry Ph 2a
Artistry Ph 2b
Artistry Ph 2c 2d
Artistry Ph 3a
Artistry Ph 3b
Artistry Phase 1b2
Artistry Sarasota
Barton Farms
Barton Farms Laurel Lakes
Barton Farmslaurel Lakes
Bay Landing
Bern Creek Ranches
Bern Creek The Ranches At
Bungalow Walk Lakewood Ranch
Bungalow Walk Lakewood Ranch N
Car Collective
Country Wood Estates
Cowpen Ranch
Emerald Landing At Waterside
Founders Club
Fox Creek Acres
Hammocks
Hampton Lakes
Hidden Crk Ph 1
Hidden Crk Ph 2
Hidden River
Lakehouse Cove
Lakehouse Cove At Waterside
Lakehouse Cove At Waterside In
Lakehouse Cove At Waterside La
Lakehouse Cove At Waterside Ph
Lakehouse Cove Waterside Ph 1
Lakehouse Covewaterside Ph 1
Lakehouse Covewaterside Ph 2
Lakehouse Covewaterside Ph 3
Lakehouse Covewaterside Ph 5
Lakehouse Covewaterside Phs 5
Laurel Lakes
Laurel Meadows
Laurel Oak Estates
Laurel Oak Estates Sec 04
Lot 43 Shellstone At Waterside
Meadow Walk
Metes Bounds
Monterey At Lakewood Ranch
None
Not Applicable
Oak Ford Golf Club
Oak Ford Phase 1
Otter Creek Estates
Paddocks North
Palmer Farms
Palmer Farms 3rd
Palmer Farms Third
Palmer Glen Ph 1
Palmer Lake A Rep
Palmer Reserve
Racimo Ranches
Sarasota Golf Club Colony 1
Sarasota Golf Club Colony 2
Sarasota Golf Club Colony 5
Shadow Oaks Estates
Shadowood
Shoreview
Shoreview At Lakewood Ranch Wa
Shoreviewlakewood Ranch Water
Shoreviewlakewood Ranch Waters
Tatum Ridge
Vilano Ph 1
Villages At Pinetree Marsh Pin
Villages At Pinetree Ponderosa
Villages At Pinetree Spruce Pi
Villagespine Tree Spruce Pine
Villanova Colonnade Condo
Walden Pond
Waterside Village
Wild Blue
Wild Blue At Waterside
Wild Blue At Waterside Phase 1
Wild Blue At Waterside Phase 2
Wild Bluewaterside Ph 1
Windward
Windward At Lakewood Ranch Pha
Windwardlakewood Ra Ncii Ph I
Windwardlakewood Ranch Ph 1
Windwardlakewood Ranch Ph 2 R
Worthington
Worthington Ph 1
Worthington Ph 2
Worthingtonph 1

- Frank Filippelli, Broker,CDPE,CRS,REALTOR ®
- Southern Realty Ent. Inc.
- Mobile: 407.448.1042
- frank4074481042@gmail.com



