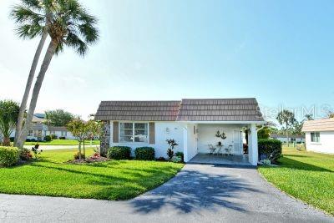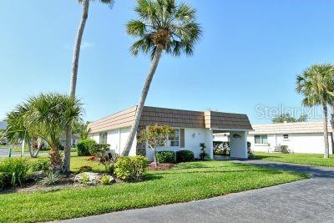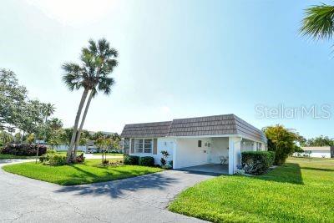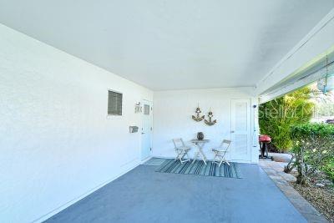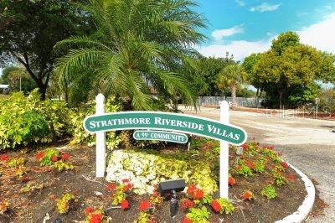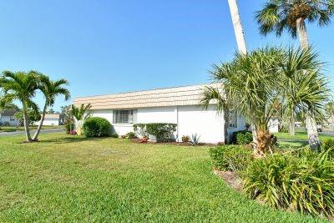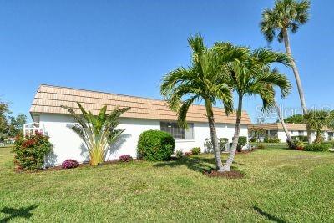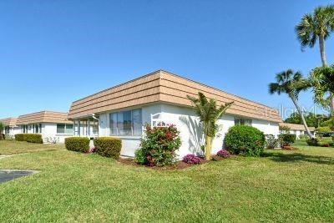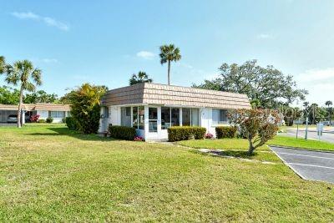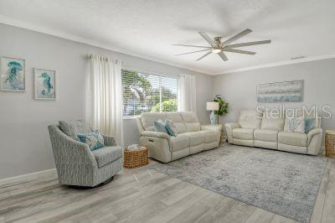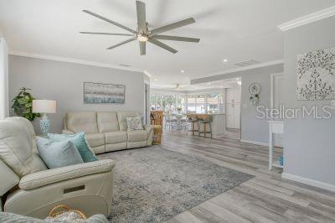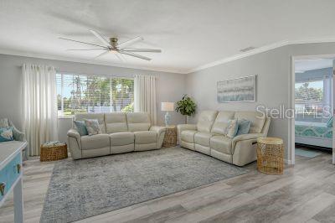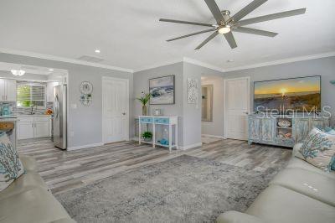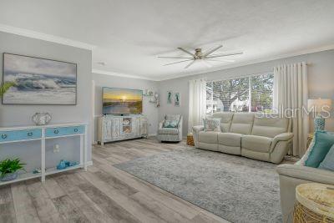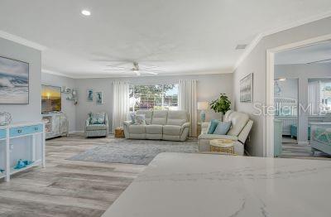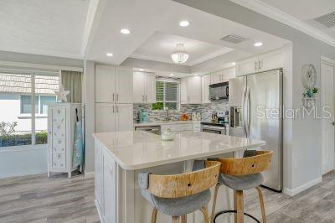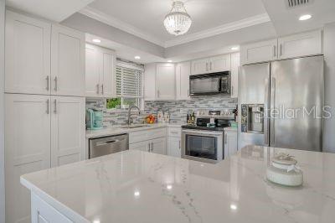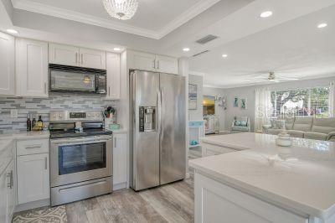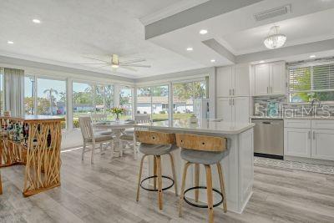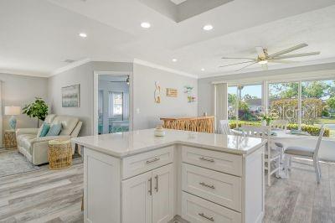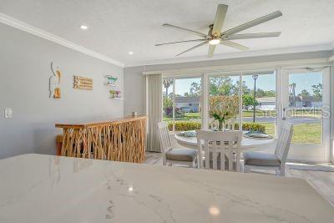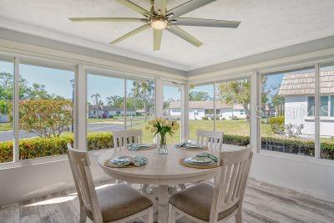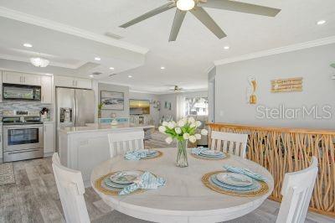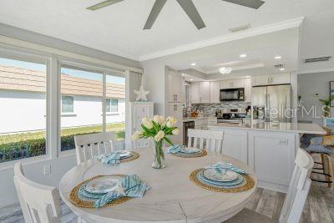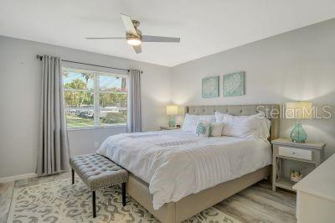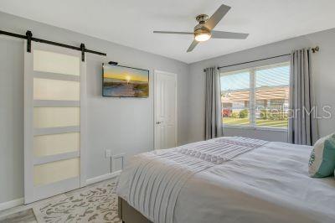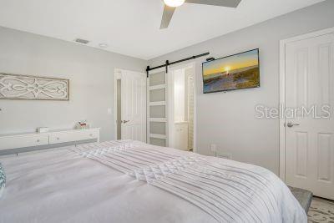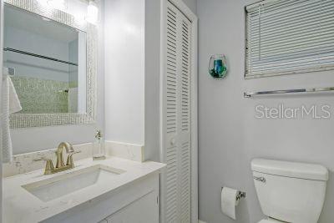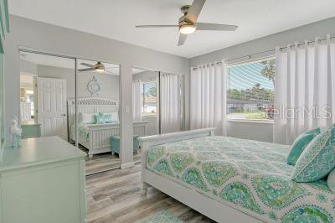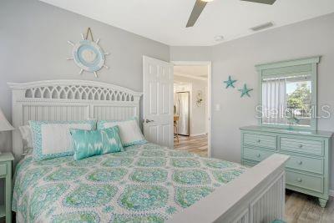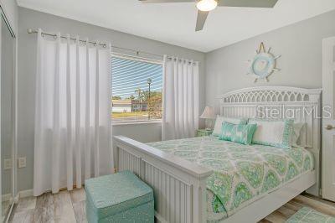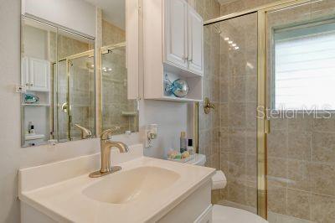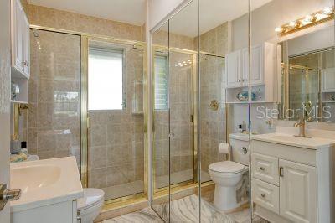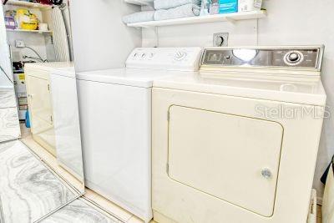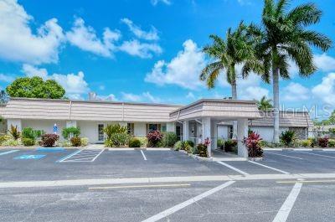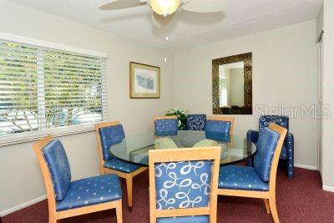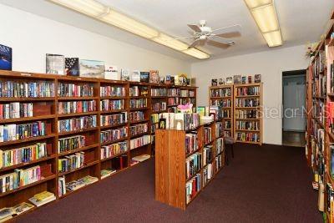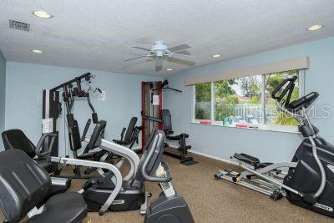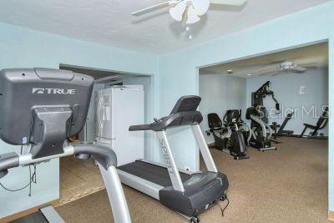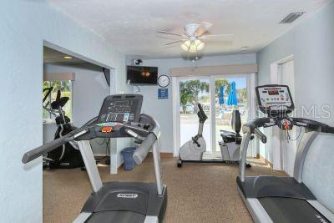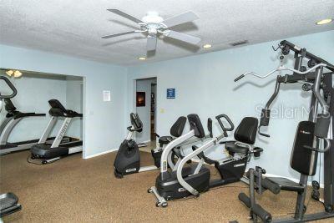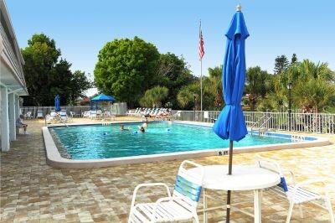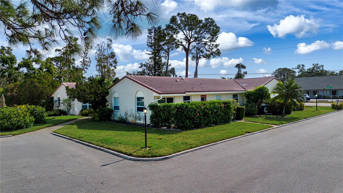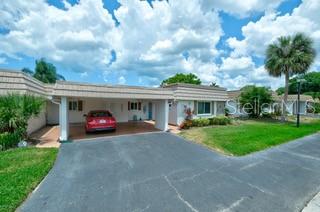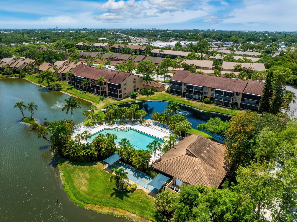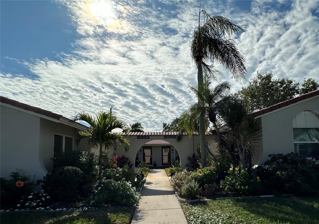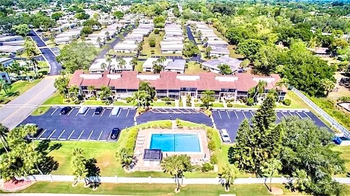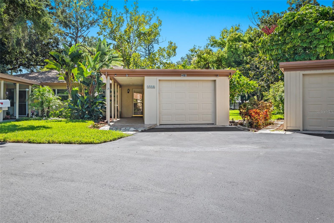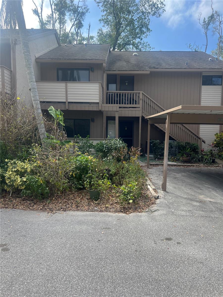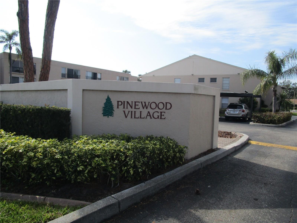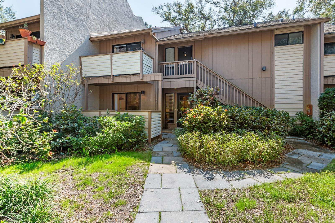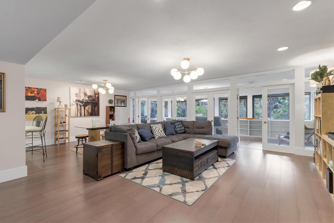2752 Riverbluff Place 66, SARASOTA, FL 34231
Property Photos
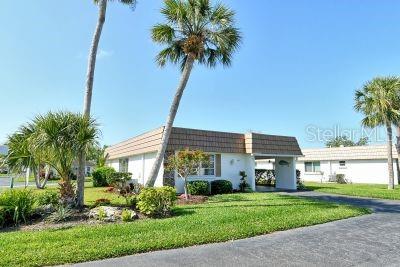
Would you like to sell your home before you purchase this one?
Priced at Only: $268,500
For more Information Call:
Address: 2752 Riverbluff Place 66, SARASOTA, FL 34231
Property Location and Similar Properties
Adult Community
- MLS#: A4646730 ( Residential )
- Street Address: 2752 Riverbluff Place 66
- Viewed: 91
- Price: $268,500
- Price sqft: $183
- Waterfront: Yes
- Wateraccess: Yes
- Waterfront Type: Marina in Community
- Year Built: 1971
- Bldg sqft: 1464
- Bedrooms: 2
- Total Baths: 2
- Full Baths: 2
- Garage / Parking Spaces: 1
- Days On Market: 64
- Additional Information
- Geolocation: 27.2745 / -82.5162
- County: SARASOTA
- City: SARASOTA
- Zipcode: 34231
- Subdivision: Strathmore Riverside Villas0
- Building: Strathmore Riverside Villas0
- Elementary School: Phillippi Shores
- Middle School: Brookside
- High School: Riverview
- Provided by: COLDWELL BANKER REALTY
- Contact: Jo James
- 941-366-8070

- DMCA Notice
-
DescriptionNO NEED TO LOOK ANY FURTHER Welcome to your new home! This beautiful, updated 2 bedrooms, 2 bath FREE STANDING VILLA has been updated to today's standards with a keen focus on every detail. Luxury vinyl floors throughout, beautiful kitchen with soft close wood cabinetry, and lovely Quartz counters, new stainless steel appliances. Bathrooms have been beautifully renovated. Just bring your furniture and personal items and call it home. Community has wonderful amenities; marina, heated swimming pool, club house, library, fitness room, his and hers sauna and billiard. This very active 55+ community is only minutes away to world famous Siesta Key Beach, 4 miles to downtown. Community has many planned events from Karaoke, card games, shuffleboard competitions, meet and greet gatherings to meet your new neighbors, or dance the night away with all the planned parties. Docks are first come first served, fee $1344.00/annual, 2 small pets welcomed. Come and enjoy the Sarasota Cultural events: opera, ballet, Broadway shows, concerts, museum. Call to see it today. All listing information is deemed reliable but not guaranteed and should be independently verified through personal inspection by appropriate professionals. Listing information is provided for customers use, solely to identify potential properties for potential purchase. All other use is strictly prohibited and may violate relevant federal and state law. Information deemed reliable but not guaranteed.
Payment Calculator
- Principal & Interest -
- Property Tax $
- Home Insurance $
- HOA Fees $
- Monthly -
Features
Building and Construction
- Covered Spaces: 0.00
- Exterior Features: Lighting, Private Mailbox, Rain Gutters
- Flooring: Luxury Vinyl
- Living Area: 1056.00
- Roof: Membrane
Property Information
- Property Condition: Completed
Land Information
- Lot Features: Corner Lot, In County, Landscaped, Near Marina, Near Public Transit, Paved, Private
School Information
- High School: Riverview High
- Middle School: Brookside Middle
- School Elementary: Phillippi Shores Elementary
Garage and Parking
- Garage Spaces: 0.00
- Open Parking Spaces: 0.00
- Parking Features: Covered, Driveway, Ground Level, Guest, Off Street, Open
Eco-Communities
- Pool Features: Deck, Gunite, Heated, In Ground, Lighting
- Water Source: Public
Utilities
- Carport Spaces: 1.00
- Cooling: Central Air
- Heating: Electric
- Pets Allowed: Number Limit, Size Limit, Yes
- Sewer: Public Sewer
- Utilities: Cable Connected, Electricity Connected, Public, Sewer Connected, Underground Utilities, Water Connected
Amenities
- Association Amenities: Cable TV, Clubhouse, Fence Restrictions, Fitness Center, Maintenance, Optional Additional Fees, Pool, Recreation Facilities, Sauna, Shuffleboard Court, Vehicle Restrictions
Finance and Tax Information
- Home Owners Association Fee Includes: Cable TV, Common Area Taxes, Pool, Escrow Reserves Fund, Fidelity Bond, Insurance, Maintenance Structure, Maintenance Grounds, Maintenance, Management, Private Road, Recreational Facilities, Sewer, Trash, Water
- Home Owners Association Fee: 628.00
- Insurance Expense: 0.00
- Net Operating Income: 0.00
- Other Expense: 0.00
- Tax Year: 2024
Other Features
- Appliances: Dishwasher, Disposal, Dryer, Electric Water Heater, Microwave, Range, Refrigerator, Washer
- Association Name: SARAH
- Association Phone: 941-922-8188
- Country: US
- Furnished: Unfurnished
- Interior Features: Ceiling Fans(s), Crown Molding, Open Floorplan, Primary Bedroom Main Floor, Solid Surface Counters, Solid Wood Cabinets, Split Bedroom, Stone Counters, Walk-In Closet(s), Window Treatments
- Legal Description: UNIT V-66 STRATHMORE RIVERSIDE VILLAS SEC 1
- Levels: One
- Area Major: 34231 - Sarasota/Gulf Gate Branch
- Occupant Type: Owner
- Parcel Number: 0086 01 1066
- Possession: Close Of Escrow
- Style: Custom
- Unit Number: 66
- View: Park/Greenbelt
- Views: 91
- Zoning Code: AE X
Similar Properties
Nearby Subdivisions
Ashton Lakes
Ashton Lakes 01 02
Ashton Lakes 01 & 02
Ashton Lakes 03
Ashton Lakes 08
Bath And Racquet
Bath And Racquet
Baywood Colony Garden Apts
Baywood Colony Southwood 2
Baywood Colony Southwood 3
Castel Del Mare
Crooked Creek Sec 1
Crossings
Eagles Point At The Landings 1
Eagles Point At The Landings 2
Eagles Point At The Landings 3
Eagles Point At The Landings 4
Golf N Pines
Gulf Gate Garden Homes E
Gulf Gate Gardens
Imperial Place
Lake Arrowhead
Lakeside Club Of Sarasota
Landings Carriagehouse I
Landings Carriagehouse Ii
Landings South I
Landings South Iii
Landings South Iv
Landings South V The Landings
Landings South Vi
Landings South Vii
Landings Treehouse
Lucaya Country Club Village
Oakwood Gardens
Pelican Cove
Pelican Cove I
Pelican Cove Ix
Pelican Cove Vii
Pelican Cove Viii
Pelican Cove Xii
Pelican Cove Xiii
Pelican Cove Xiv
Pelican Cove Xvi
Phillippi Landings
Phillippi Landings E
Pinewood Village I
Pinewood Village Ii
Pinewood Village Ix
Pinewood Village V
Pinewood Village Vi
Royal Poinciana
Schooner Bay
Strathmore Riverside Ii
Strathmore Riverside Iii
Strathmore Riverside Villas
Strathmore Riverside Villas0
Summerside
Swifton Villas Sec B
Swifton Villas Sec C
The Boatyard
The Landings Landings South Iv
Tregate Manor
Trinity Village
Village In The Pines 1
Woodside South Ph 1 2 3
Woodside Terrace Ph 1
Woodside Village East
Woodside Village West

- Frank Filippelli, Broker,CDPE,CRS,REALTOR ®
- Southern Realty Ent. Inc.
- Mobile: 407.448.1042
- frank4074481042@gmail.com



