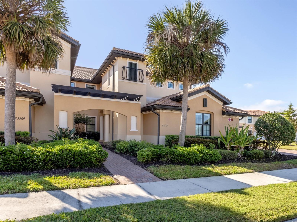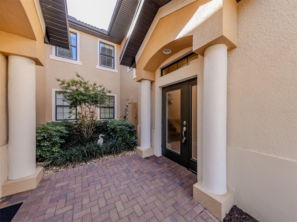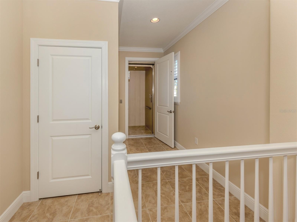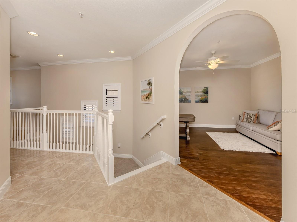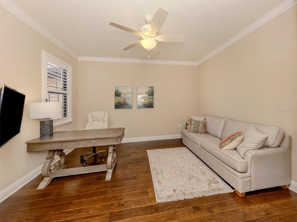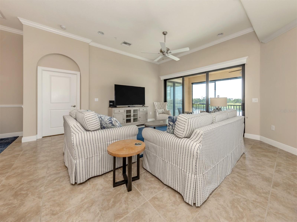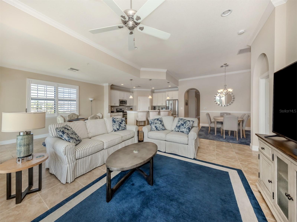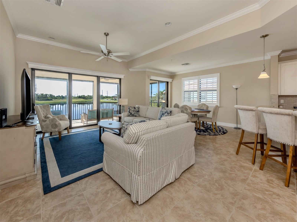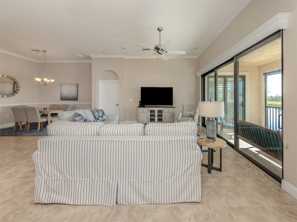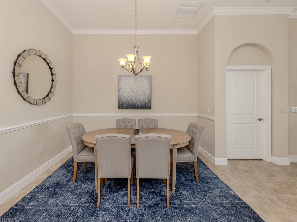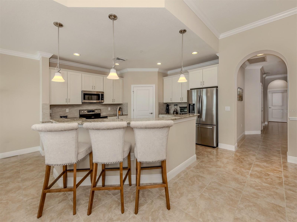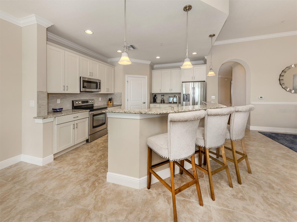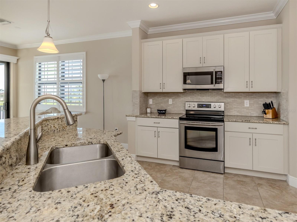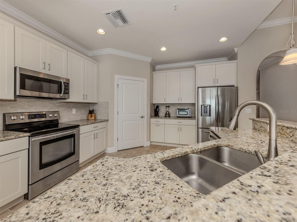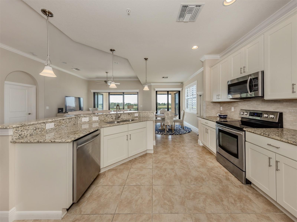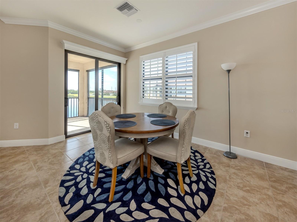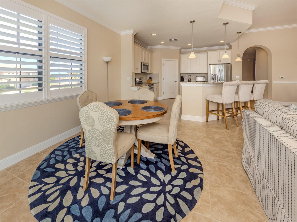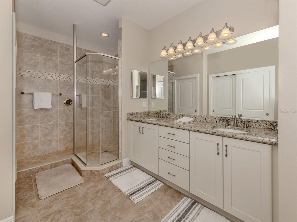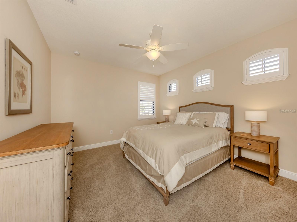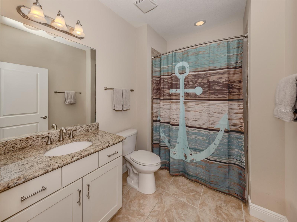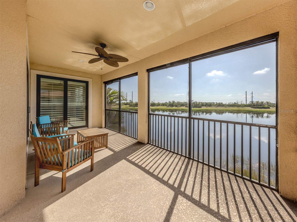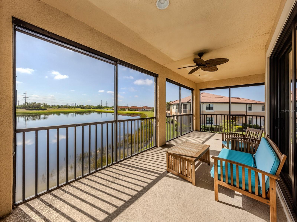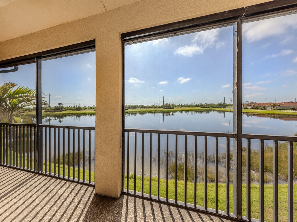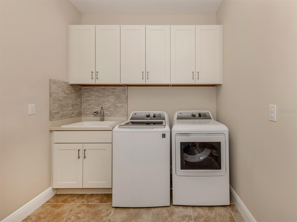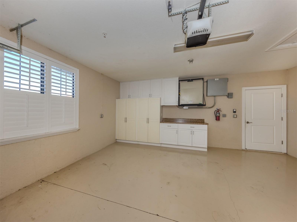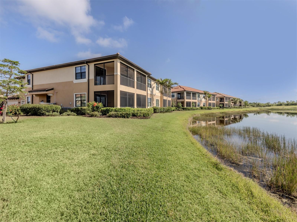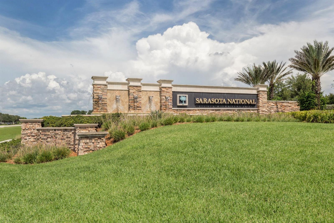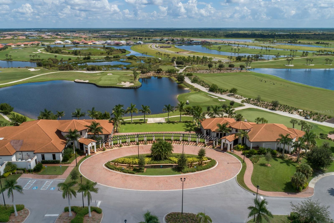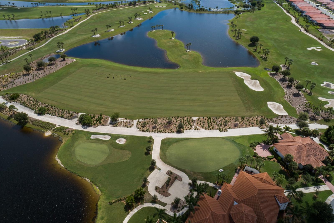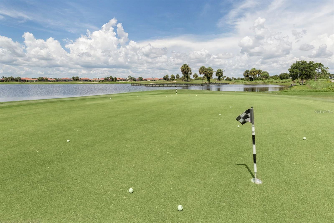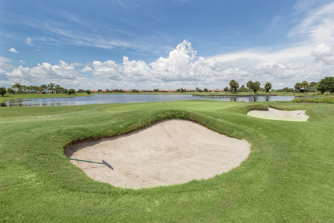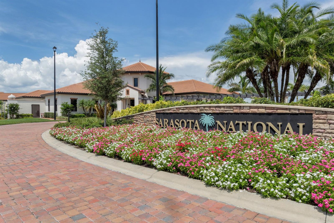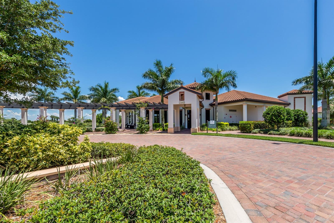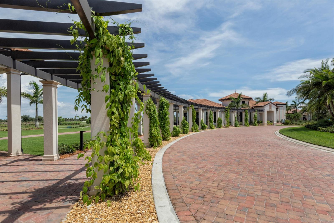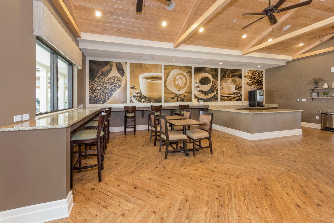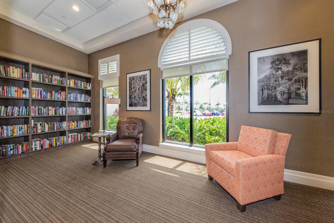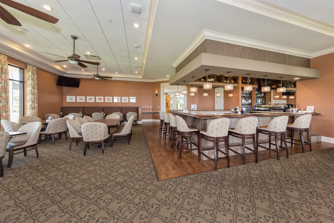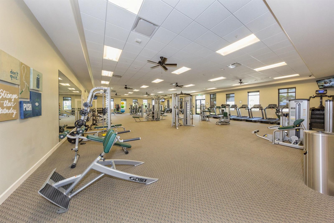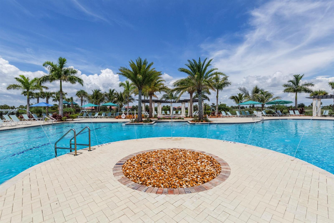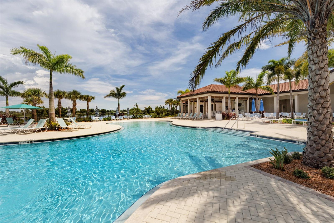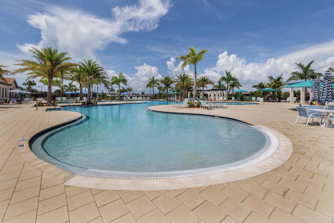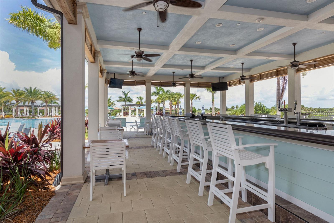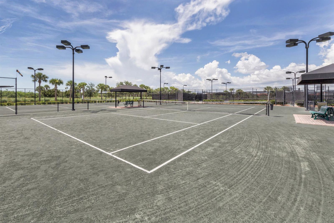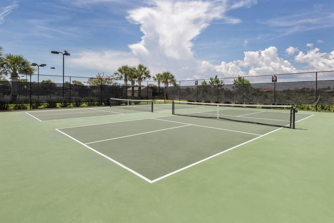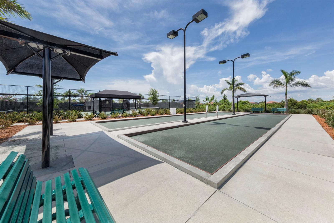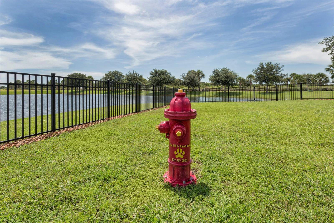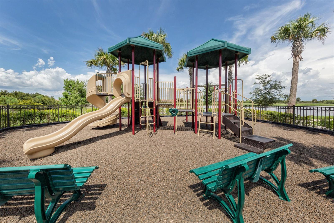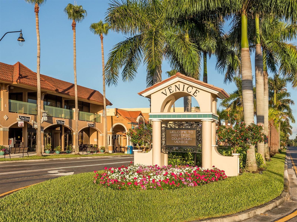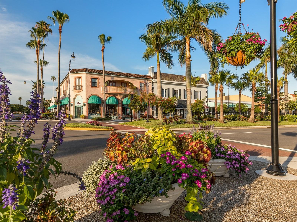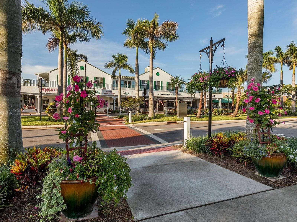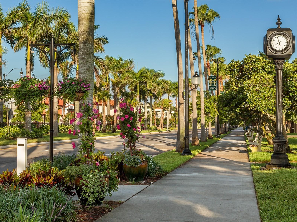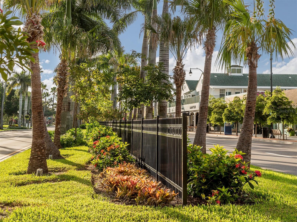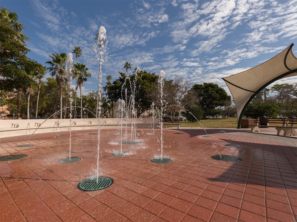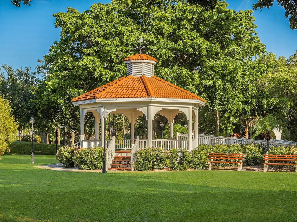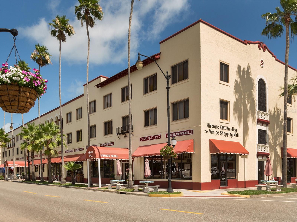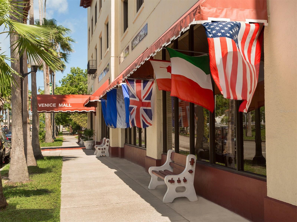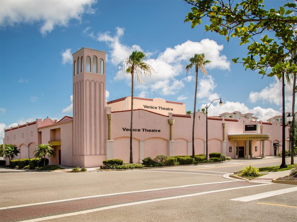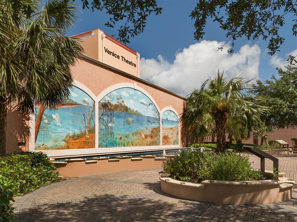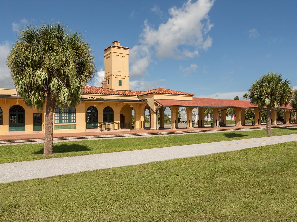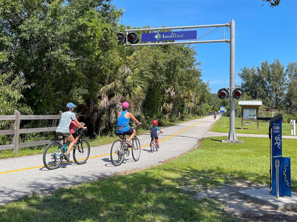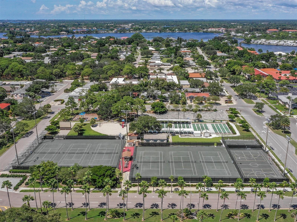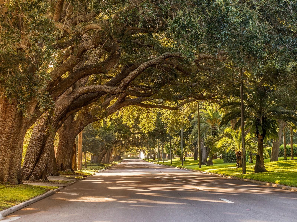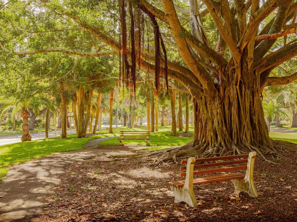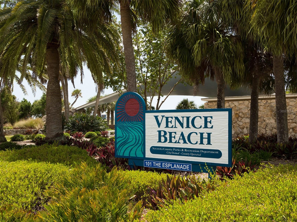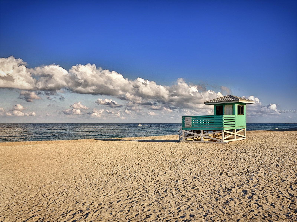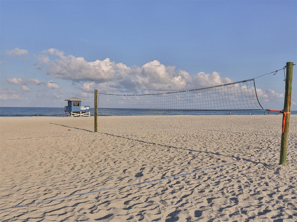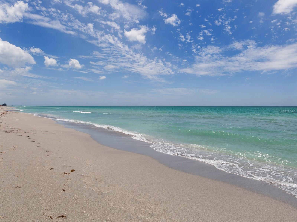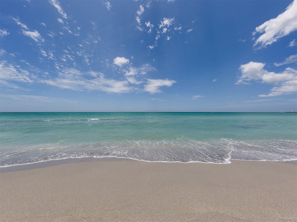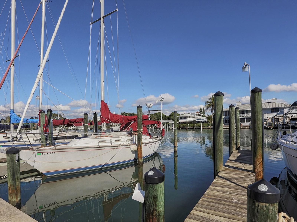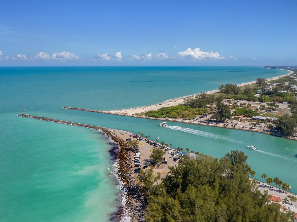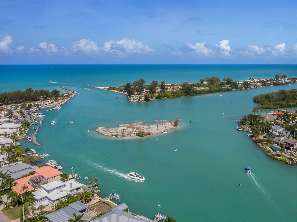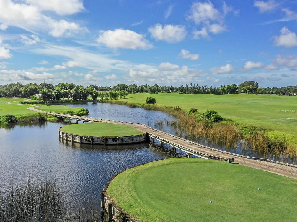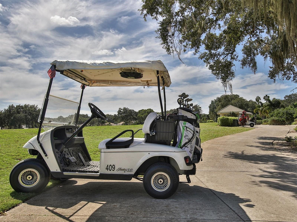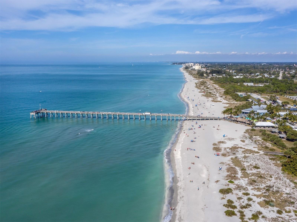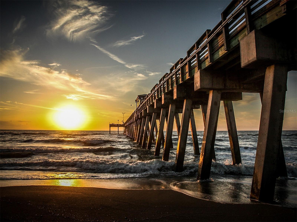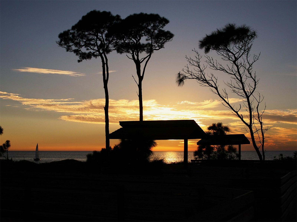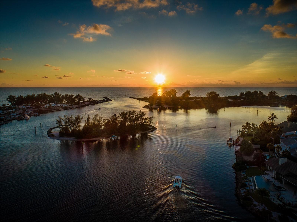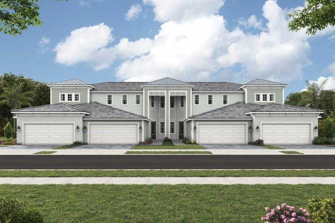23572 Awabuki Drive 202, VENICE, FL 34293
Property Photos
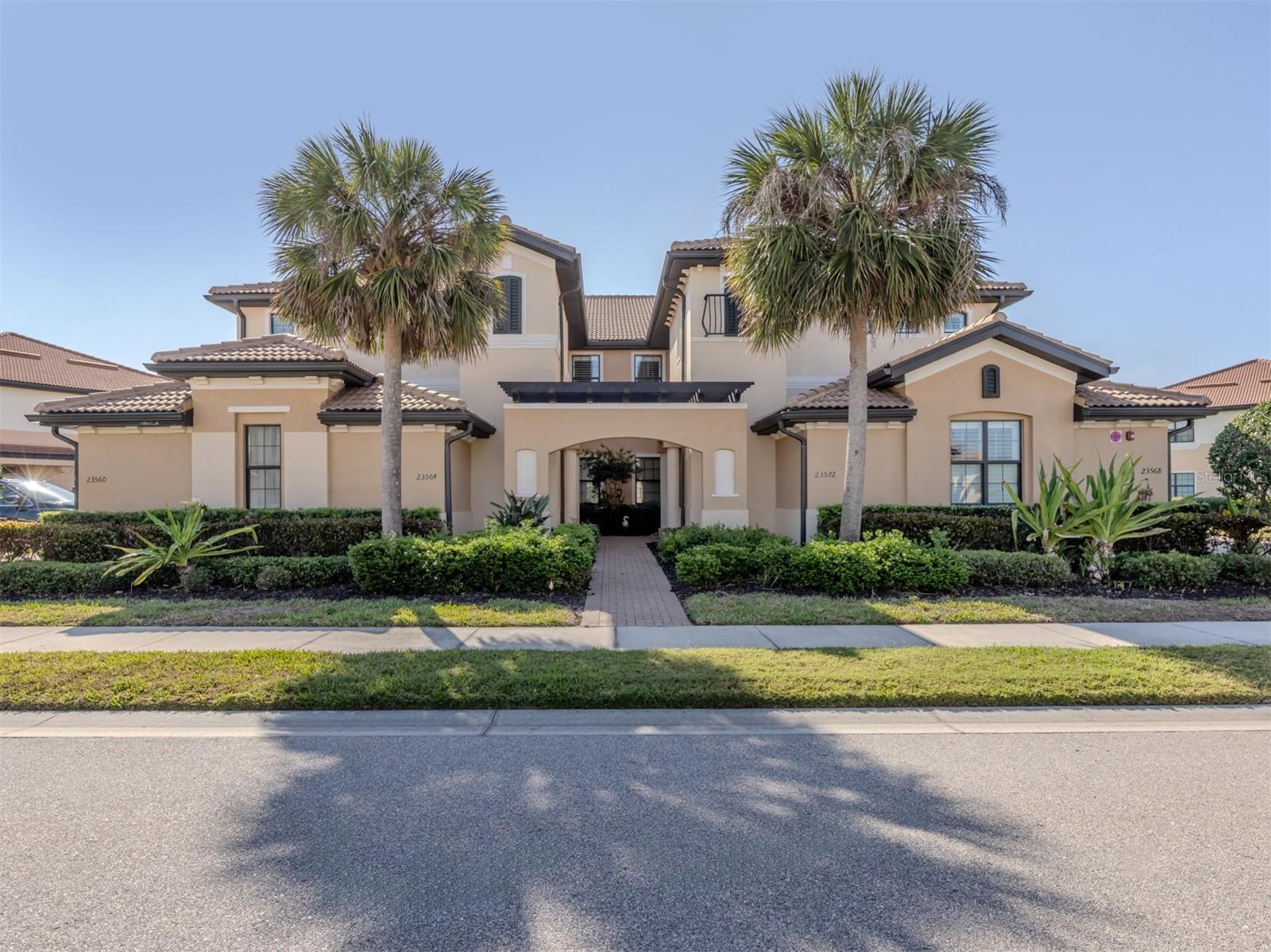
Would you like to sell your home before you purchase this one?
Priced at Only: $595,000
For more Information Call:
Address: 23572 Awabuki Drive 202, VENICE, FL 34293
Property Location and Similar Properties
- MLS#: A4647468 ( Residential )
- Street Address: 23572 Awabuki Drive 202
- Viewed: 50
- Price: $595,000
- Price sqft: $232
- Waterfront: Yes
- Wateraccess: Yes
- Waterfront Type: Lake Front
- Year Built: 2014
- Bldg sqft: 2569
- Bedrooms: 3
- Total Baths: 2
- Full Baths: 2
- Garage / Parking Spaces: 2
- Days On Market: 65
- Additional Information
- Geolocation: 27.04 / -82.3538
- County: SARASOTA
- City: VENICE
- Zipcode: 34293
- Elementary School: Taylor Ranch
- Middle School: Venice Area
- High School: Venice Senior
- Provided by: MICHAEL SAUNDERS & COMPANY
- Contact: Helene Johnston, P.A.
- 941-485-5421

- DMCA Notice
-
DescriptionLuxury 2nd floor carriage home located in the highly acclaimed WCI developed community of Sarasota National Golf & Country Club. Rarely does one of these distinctive homes come to the market. Featuring over 2500+ square foot of living space, this home has a wonderful open floorplan that includes 3 Bedrooms plus Den/Flex room, 2 baths, two car garage, Private Elevator and a large, covered screen lanai overlooking an expansive lake. High volume ceilings with Tray accents, crown molding, beautiful tile & wood flooring, Plantation Shutters and a neutral color palette throughout. A row of sliding glass doors connects the living room to the screened lanai, seamlessly blending indoor and outdoor living while providing gorgeous vistas of the water, SW Florida wildlife and beautiful sun rises. The spacious eat in kitchen boasts SS appliances, Granite Countertops, Wood Cabinetry, a Large Pantry and a Breakfast bar with seating for 3 (or more). Split bedroom floor plan affords owner and their guest privacy when desired. The spacious Owners Retreat offers a large bedroom and ensuite bath. Bath features dual sinks, granite countertops, walk in shower, water closet and tons of closet space. The guest bedrooms are generously sized with access to a shared bathroom. The Den / Office (Multi Functional Flex room) can be used in a variety of ways that suit your needs. A large Laundry room with utility sink and cabinets is centrally located within the home. The Private Elevator is available to take you to and from your attached side load 2 car garage with ease. Lovingly maintained, this home is move in ready for the connoisseur of life who is seeking the space of a single family home and the ease of maintenance free living. Other notable aspects: Sarasota National is an amenity rich lifestyle community. It offers an 18 hole golf course (golf membership is included in the home purchase with no upfront initiation fee), golf members clubhouse, Pro Shop, Palm Club with bar and dining facilities, outdoor tiki bar and casual dining, zero entry heated resort pool, lap pool, spa, coffee caf, state of the art fitness center, tennis, bocce and pickleball courts, tot playground, doggie park and a full schedule of year round events to mingle with all your neighbors. Conveniently located within minutes of all things outdoors that include: multiple area sandy beaches (including Manasota Beach), fishing, boating, restaurants, shopping, Downtown Wellen Park, Atlanta Braves training facility at CoolToday Park and the ever popular quaint Island of Venice. Also, just a short drive to I 75 & US 41, Sarasota Memorial Hospital Venice Campus and Houses of Worship. Note: Option to purchase furnishings is available under a separate agreement. Make your appointment to see this house in the sky today!
Payment Calculator
- Principal & Interest -
- Property Tax $
- Home Insurance $
- HOA Fees $
- Monthly -
Features
Building and Construction
- Builder Model: Monaco
- Builder Name: WCI
- Covered Spaces: 0.00
- Exterior Features: Rain Gutters, Sidewalk, Sliding Doors, Sprinkler Metered
- Flooring: Carpet, Ceramic Tile, Wood
- Living Area: 2569.00
- Roof: Tile
Property Information
- Property Condition: Completed
Land Information
- Lot Features: In County, Landscaped, Near Golf Course, Sidewalk, Paved, Private
School Information
- High School: Venice Senior High
- Middle School: Venice Area Middle
- School Elementary: Taylor Ranch Elementary
Garage and Parking
- Garage Spaces: 2.00
- Open Parking Spaces: 0.00
- Parking Features: Driveway, Garage Door Opener, Garage Faces Side, Ground Level
Eco-Communities
- Water Source: Public
Utilities
- Carport Spaces: 0.00
- Cooling: Central Air
- Heating: Central, Electric
- Pets Allowed: Breed Restrictions, Yes
- Sewer: Public Sewer
- Utilities: BB/HS Internet Available, Electricity Connected, Public, Sewer Connected, Underground Utilities, Water Connected
Amenities
- Association Amenities: Cable TV, Clubhouse, Fitness Center, Gated, Golf Course, Lobby Key Required, Maintenance, Pickleball Court(s), Pool, Recreation Facilities, Security, Spa/Hot Tub, Tennis Court(s), Trail(s)
Finance and Tax Information
- Home Owners Association Fee Includes: Guard - 24 Hour, Cable TV, Common Area Taxes, Electricity, Insurance, Maintenance Structure, Maintenance Grounds, Management, Pest Control, Pool, Private Road, Recreational Facilities, Security
- Home Owners Association Fee: 0.00
- Insurance Expense: 0.00
- Net Operating Income: 0.00
- Other Expense: 0.00
- Tax Year: 2024
Other Features
- Appliances: Dishwasher, Disposal, Dryer, Electric Water Heater, Microwave, Range, Refrigerator, Washer
- Association Name: AMI/Oak Run II
- Association Phone: 941-493-0287
- Country: US
- Furnished: Negotiable
- Interior Features: Ceiling Fans(s), Chair Rail, Coffered Ceiling(s), Crown Molding, Eat-in Kitchen, Elevator, High Ceilings, Living Room/Dining Room Combo, Open Floorplan, Primary Bedroom Main Floor, Solid Wood Cabinets, Split Bedroom, Stone Counters, Thermostat, Vaulted Ceiling(s), Walk-In Closet(s), Window Treatments
- Legal Description: UNIT 202, BLDG 2, OAK RUN II AT SARASOTA NATIONAL
- Levels: One
- Area Major: 34293 - Venice
- Occupant Type: Vacant
- Parcel Number: 0465022008
- Possession: Close Of Escrow
- Style: Florida, Mediterranean
- Unit Number: 202
- View: Water
- Views: 50
- Zoning Code: RE1
Similar Properties
Nearby Subdivisions
8634 - Crooked Creek Ii At Sar
8800 Coach Homes Ii At Wellen
Augusta Villas At Plan
Banbury At Sarasota National S
Casa Di Amici
Circle Woods Of Venice 1
Circle Woods Of Venice 2
Coach Homes 4/gran Paradiso Ph
Coach Homes Iii At Gran Paradi
Eighth Fairway
Farmington Vistas
Gardens 01 Of St Andrews Park
Gardens 01 St Andrews Park
Gardens 02 St Andrews Park
Gardens 04 St Andrews Park At
Gardens I/st Andrews/plantatio
Gardens Ist Andrewsplantatio
Gardens Of St Andrews Park
Gran Paradiso
Gran Paradiso Coach Homes 1 At
Gran Paradiso, Coach Homes 1 A
Gran Paradiso/coach Homes 2
Gran Paradisocoach Homes 2
Heron Lakes
Lakespur At Wellen Park
Lynwood Glen
Myrtle Trace At Plan
Palmera At Wellen Park
Sarasota National
Tarflower 2/sarasota National
The Sentinel
Unit 7-101, Bldg 7, Crooked Cr
Unit 7101 Bldg 7 Crooked Creek
Venice Gardens
Venice Gardens Townepark
Veranda I At Wellen Park
Veranda Iii/wellen Pk Ph I
Villa Nova Ph 1-6
Villa Nova Ph 16
Villa Nova Shores Ph 1
Vivienda West
Wellen Golf & Country Club
Wellen Park Golf Country Clb
Wellen Park Golf Country Club
Wellen Park Golf & Country Clb
Wellen Park Golf & Country Clu
Wellen Park Golf And Country C
West Lake Gardens St Andrews P
West Lake Gdnsst Andrews
Westchester Garden Plan
Westchester Garden & Plan
Woodmere At Jacaranda

- Frank Filippelli, Broker,CDPE,CRS,REALTOR ®
- Southern Realty Ent. Inc.
- Mobile: 407.448.1042
- frank4074481042@gmail.com



