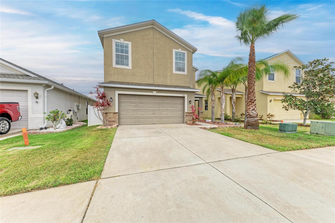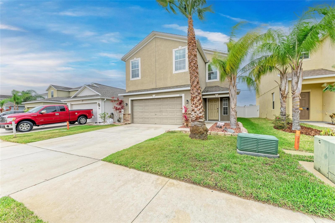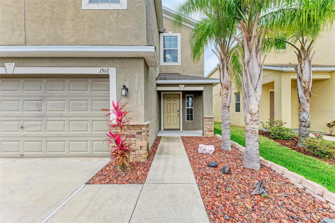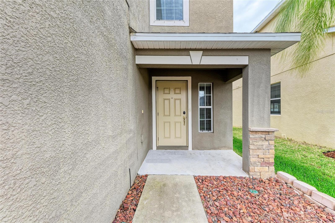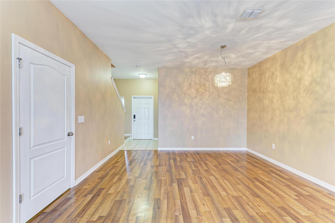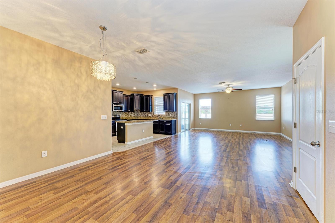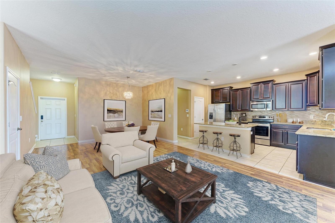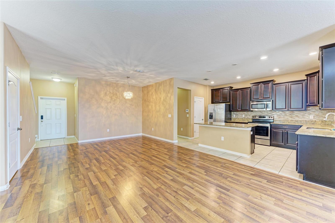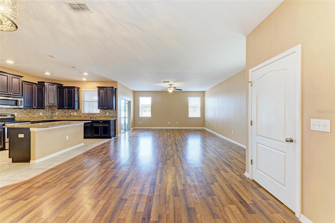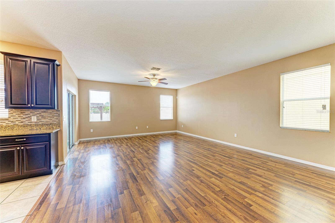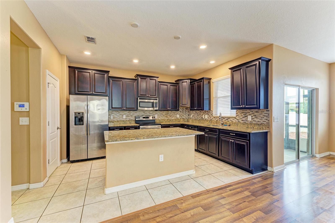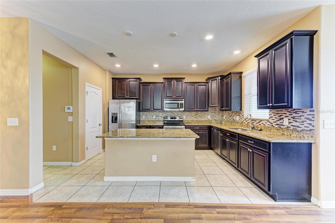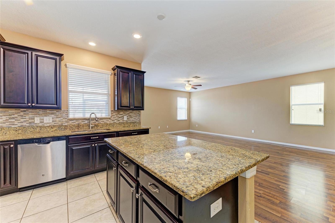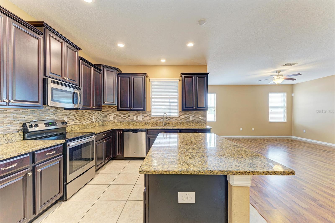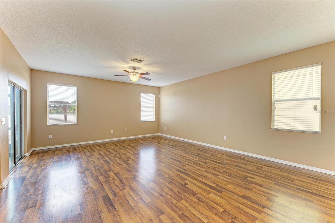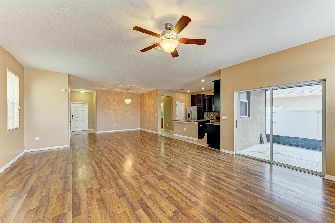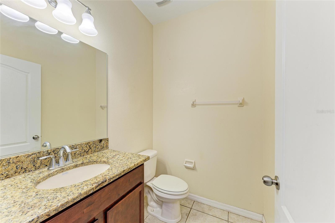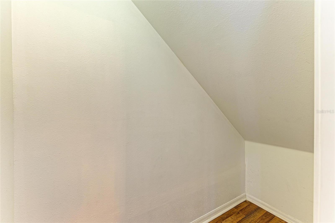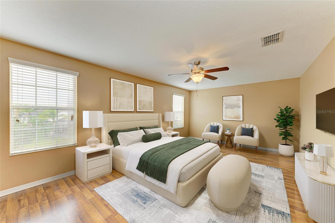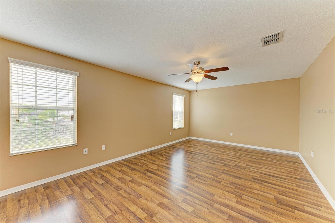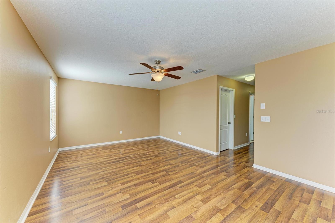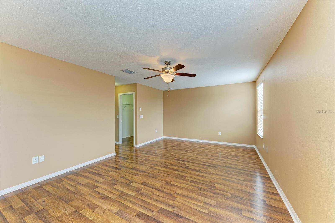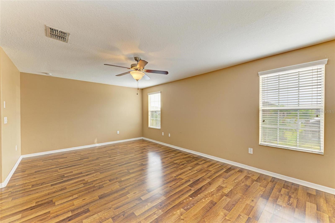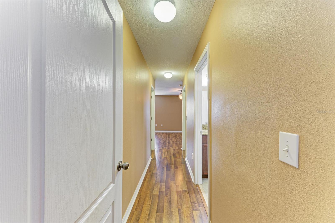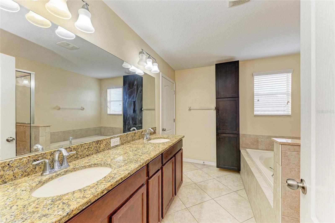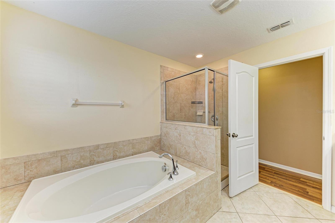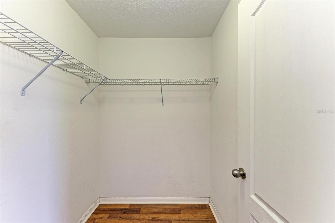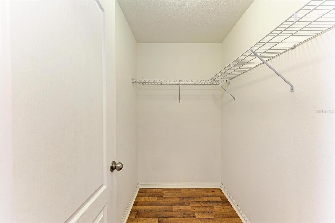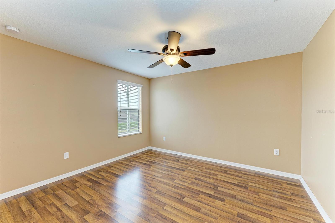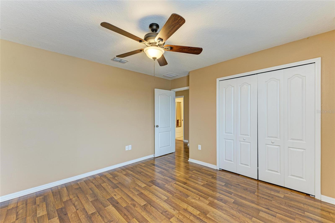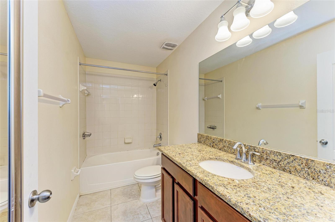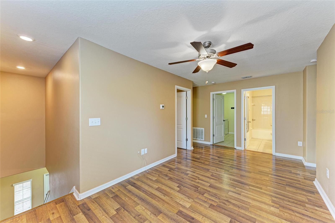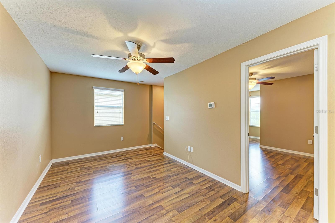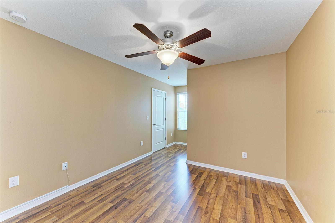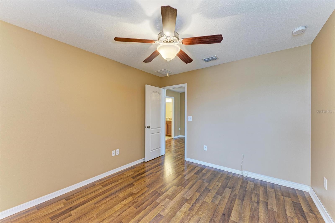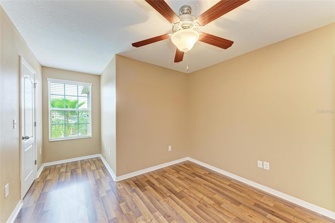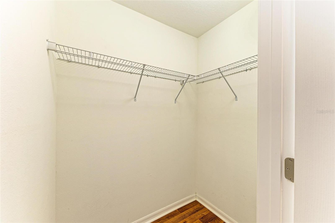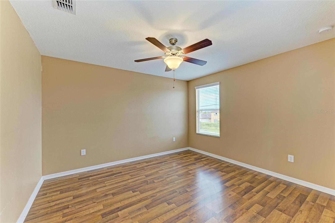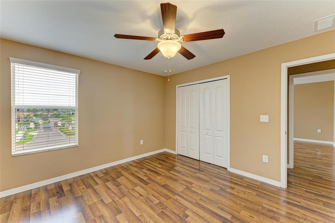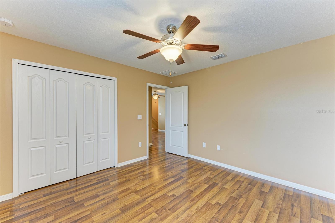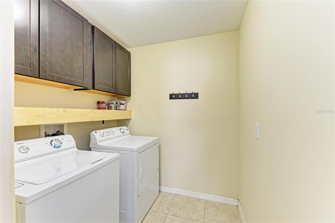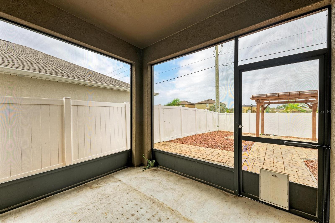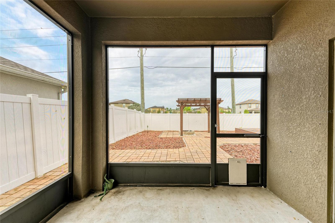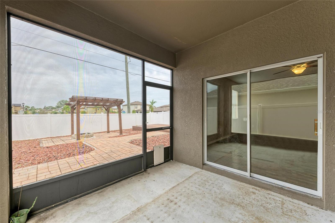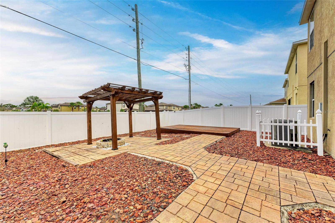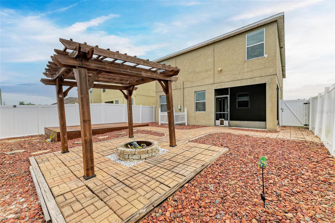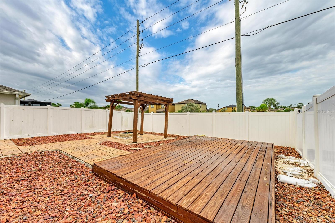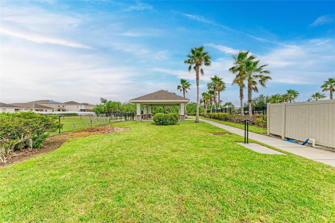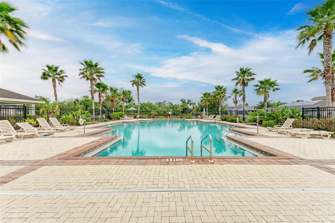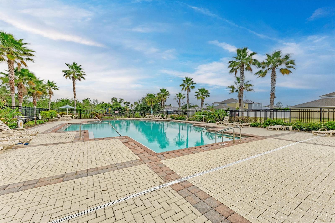1912 Hawks View Drive, RUSKIN, FL 33570
Property Photos
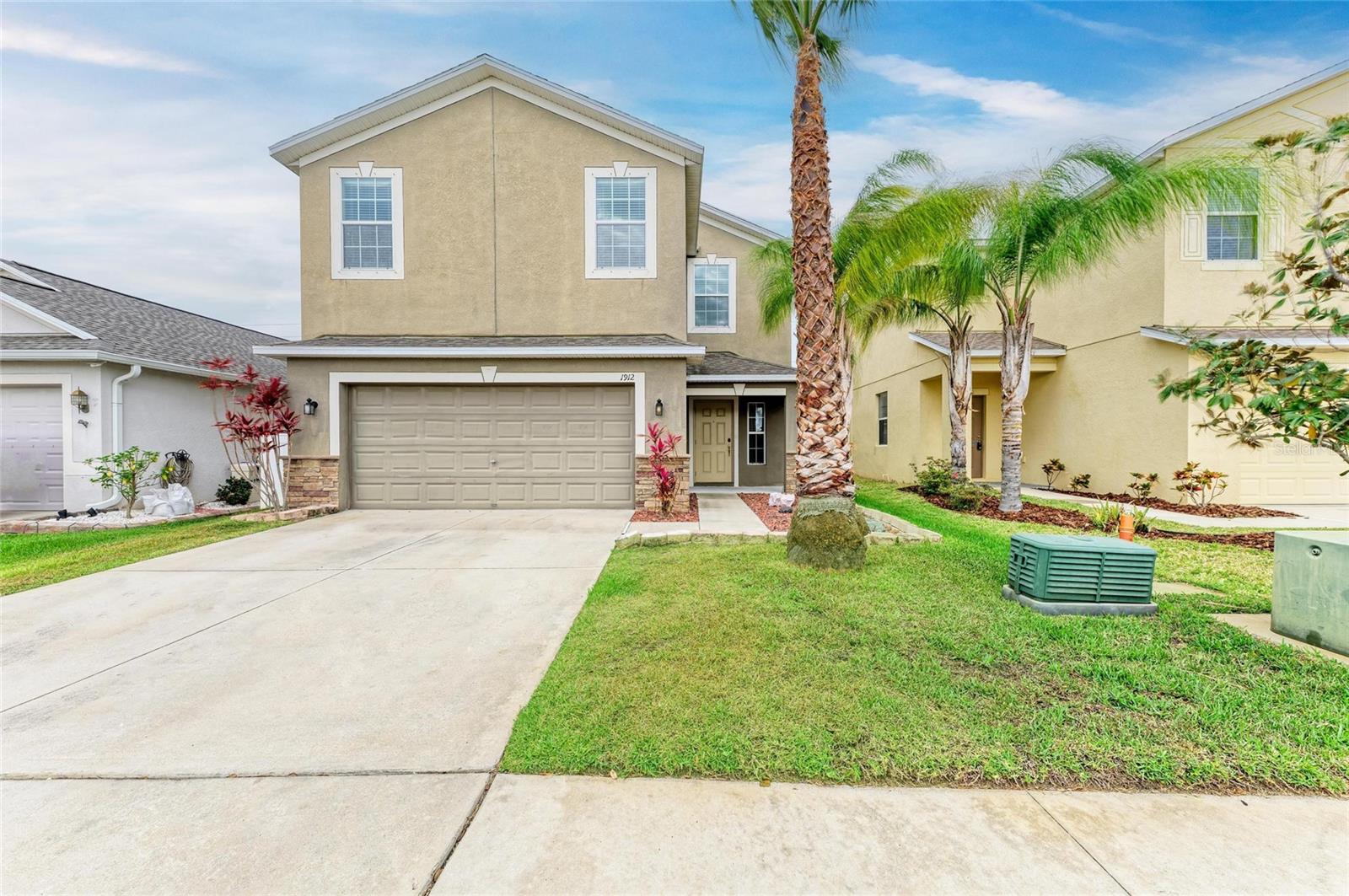
Would you like to sell your home before you purchase this one?
Priced at Only: $365,000
For more Information Call:
Address: 1912 Hawks View Drive, RUSKIN, FL 33570
Property Location and Similar Properties
- MLS#: A4647844 ( Residential )
- Street Address: 1912 Hawks View Drive
- Viewed: 61
- Price: $365,000
- Price sqft: $119
- Waterfront: No
- Year Built: 2015
- Bldg sqft: 3075
- Bedrooms: 4
- Total Baths: 3
- Full Baths: 2
- 1/2 Baths: 1
- Garage / Parking Spaces: 2
- Days On Market: 104
- Additional Information
- Geolocation: 27.7314 / -82.4103
- County: HILLSBOROUGH
- City: RUSKIN
- Zipcode: 33570
- Subdivision: Hawks Point Ph 1c2 1d1
- Elementary School: Cypress Creek
- Middle School: Shields
- High School: Lennard
- Provided by: BETTER HOMES & GARDENS REAL ES

- DMCA Notice
-
DescriptionPicturesque, stunning and spacious, this gorgeous property is simply waiting to become your next dream home. With nearly 2,500 square feet of living, there is no shortage of space to spread out! The first floor offers a highly desirable, open layout. An entertainers dream, the kitchen has sleek granite, dark elegant cabinets, stainless steel appliances, sleek backsplash and is completely open to the massive living and dining spaces. Much to the chefs delight, entertaining in this space is a breeze! In addition to the master suite, the second floor features a versatile loft/open room, three large secondary bedrooms, spacious bathroom and a nicely appointed laundry room. The master suite offers the absolute perfect place to relax, enjoy and treat yourself to a little luxury. The room itself is sizable and features not only one, but two walk in closets. With a spa like vibe, the master bathroom oozes tranquility with a gorgeous bathtub and separate shower. The private backyard is the perfect space to enjoy our highly coveted Florida weather. Gather around the firepit under the pergola to enjoy fun evenings or sip your morning coffee on the screened in lanai. Hawks Point is a gated, amenity rich community with easy access to Tampa, St. Pete and Sarasota!
Payment Calculator
- Principal & Interest -
- Property Tax $
- Home Insurance $
- HOA Fees $
- Monthly -
Features
Building and Construction
- Covered Spaces: 0.00
- Exterior Features: Hurricane Shutters, Sidewalk, Sliding Doors
- Flooring: Carpet, Tile
- Living Area: 2479.00
- Roof: Shingle
Land Information
- Lot Features: In County, Paved
School Information
- High School: Lennard-HB
- Middle School: Shields-HB
- School Elementary: Cypress Creek-HB
Garage and Parking
- Garage Spaces: 2.00
- Open Parking Spaces: 0.00
- Parking Features: Driveway, Garage Door Opener
Eco-Communities
- Water Source: Public
Utilities
- Carport Spaces: 0.00
- Cooling: Central Air
- Heating: Electric
- Pets Allowed: Yes
- Sewer: Public Sewer
- Utilities: Cable Connected, Electricity Connected, Sewer Connected
Amenities
- Association Amenities: Clubhouse, Playground, Pool
Finance and Tax Information
- Home Owners Association Fee: 670.00
- Insurance Expense: 0.00
- Net Operating Income: 0.00
- Other Expense: 0.00
- Tax Year: 2024
Other Features
- Appliances: Dishwasher, Disposal, Dryer, Microwave, Range, Refrigerator, Washer
- Association Name: SunState Management
- Association Phone: 941-870-4920
- Country: US
- Furnished: Unfurnished
- Interior Features: Ceiling Fans(s), Eat-in Kitchen, High Ceilings, Living Room/Dining Room Combo, Open Floorplan, Solid Wood Cabinets, Stone Counters, Thermostat, Walk-In Closet(s)
- Legal Description: HAWKS POINT PHASES 1C-2 AND 1D-1 LOT 18 BLOCK 32
- Levels: Two
- Area Major: 33570 - Ruskin/Apollo Beach
- Occupant Type: Vacant
- Parcel Number: U-04-32-19-9WM-000032-00018.0
- Possession: Close Of Escrow
- Style: Traditional
- Views: 61
- Zoning Code: PD
Nearby Subdivisions
Antigua Cove Ph 1
Antigua Cove Ph 2
Bahia Lakes Ph 1
Bahia Lakes Ph 2
Bahia Lakes Ph 3
Bahia Lakes Ph 4
Bahia Lakes Phase 2
Bayou Pass Village
Bayridge
Blackstone At Bay Park
Brookside
Brookside Estates
Campus Shores Sub
Careys Pirate Point
College Chase Ph 1
College Chase Ph 2
Collura Sub
Covina At Bay Park
First Common Good Sub
Glencove/baypark Ph 2
Glencovebaypark Ph 2
Gores Add To Ruskin Flor
Hawks Point
Hawks Point Ph 1a-1
Hawks Point Ph 1a1
Hawks Point Ph 1b-1
Hawks Point Ph 1b1
Hawks Point Ph 1b1 1st Prcl
Hawks Point Ph 1b2 2nd Pt
Hawks Point Ph 1c
Hawks Point Ph 1c-2 & 1d
Hawks Point Ph 1c2 1d
Hawks Point Ph 1c2 1d1
Hawks Point Ph S1
Island Resort At Mariners Club
Iv7
Kims Cove
Lillie Estates
Lillie Estates Unit B
Lost River Preserve Ph 2
Lost River Preserve Ph I
Mira Lago West Ph 1
Mira Lago West Ph 2a
Mira Lago West Ph 2b
Mira Lago West Ph 3
North Branch Shores
Not In Hernando
Not On List
Osprey Reserve
Point Heron
River Bend Ph 1a
River Bend Ph 1b
River Bend Ph 3a
River Bend Ph 3b
River Bend Ph 4a
River Bend Phase 4a
Riverbend West Ph 1
Riverbend West Ph 2
Riverbend West Subdivision Pha
Ruskin City 1st Add
Ruskin City Map Of
Ruskin Colony Farms
Ruskin Colony Farms 1st Extens
Ruskin Colony Farms 3rd Add
Ruskin Reserve
Sable Cove
Sandpiper Point
Shell Cove
Shell Cove Ph 1
Shell Cove Ph 2
Shell Cove Phase 1
Shell Point Manor
Shell Point Road Sub
Sherwood Forest
South Haven
Southshore Yacht Club
Spencer Creek
Spencer Crk Ph 1
Spencer Crk Ph 2
Spyglass/river Bend
Spyglassriver Bend
Unplatted
Venetian At Bay Park
Wellington North At Bay Park
Wellington South At Bay Park
Wynnmere East Ph 1
Wynnmere East Ph 2
Wynnmere West Ph 1
Wynnmere West Ph 2 3

- Frank Filippelli, Broker,CDPE,CRS,REALTOR ®
- Southern Realty Ent. Inc.
- Mobile: 407.448.1042
- frank4074481042@gmail.com



