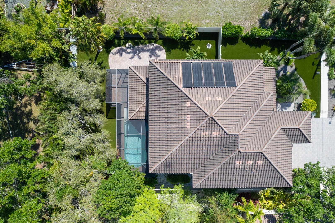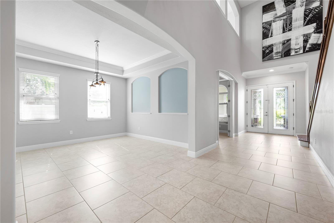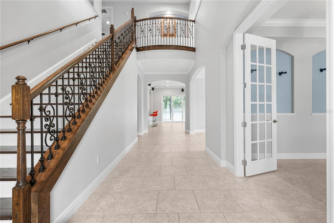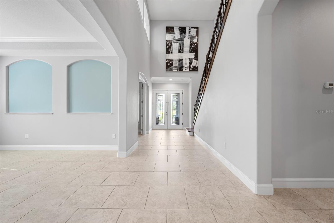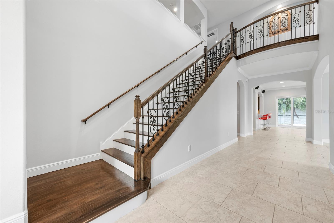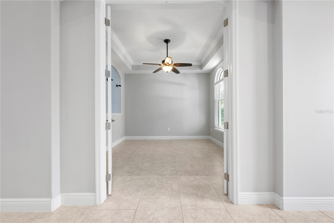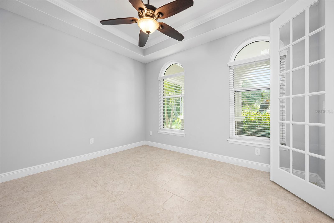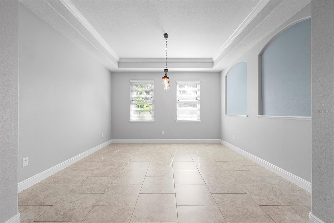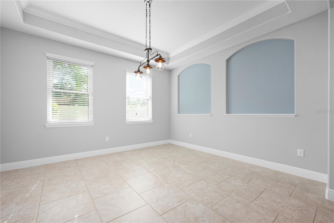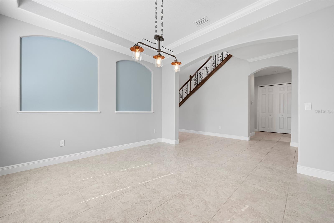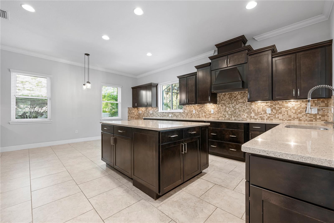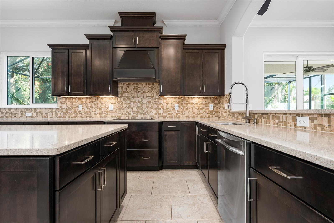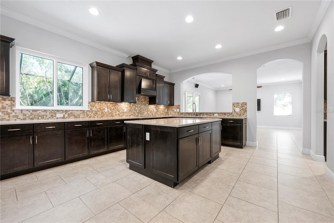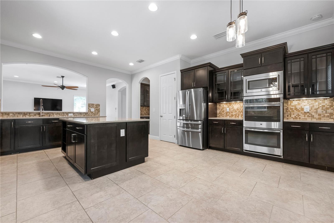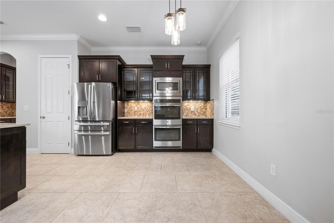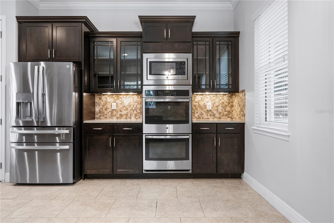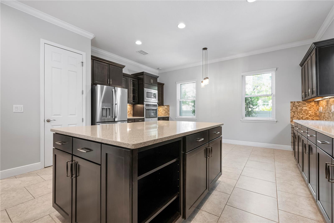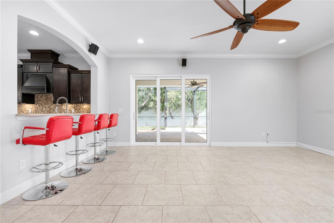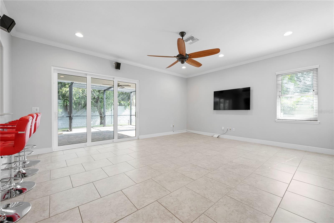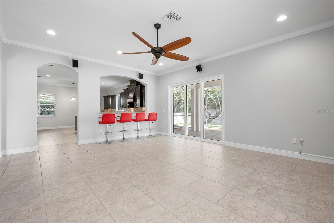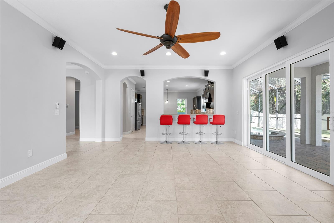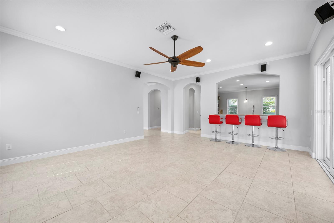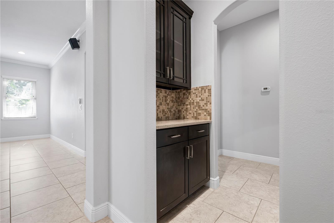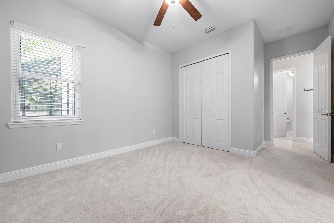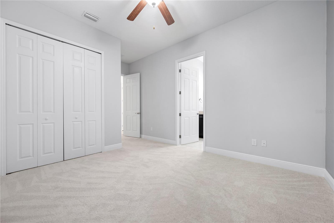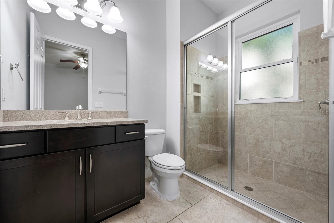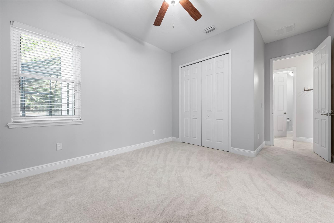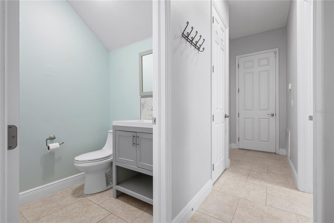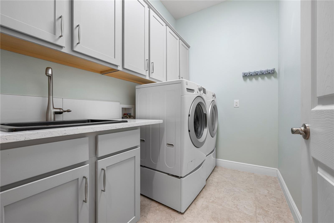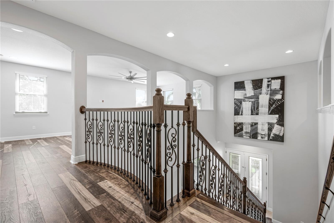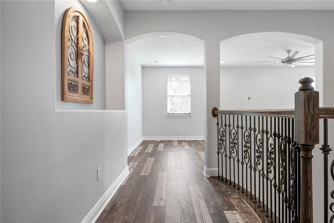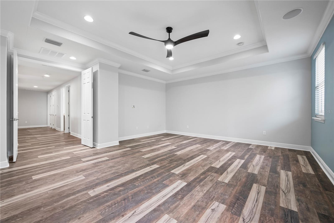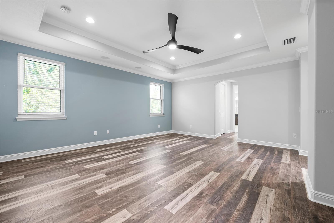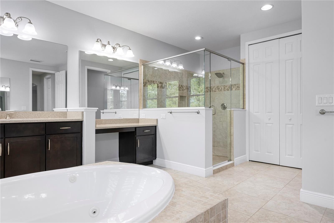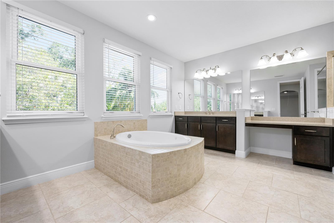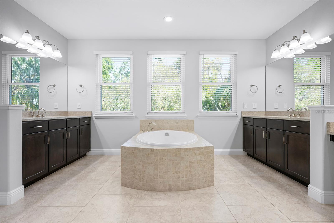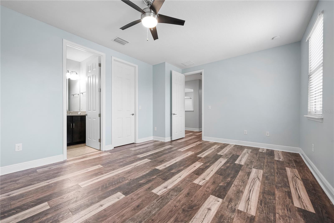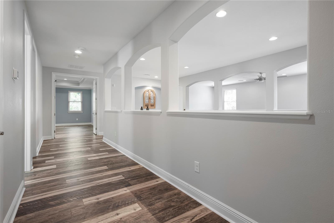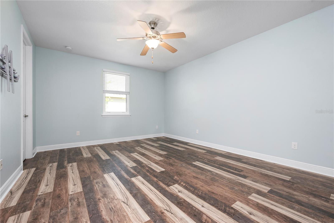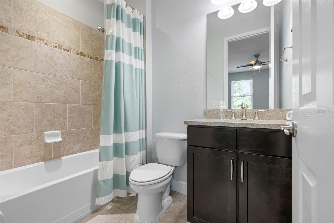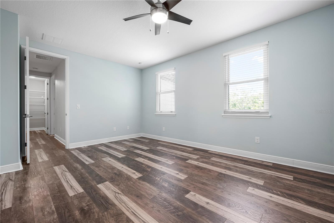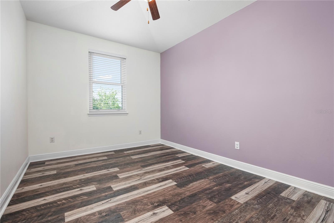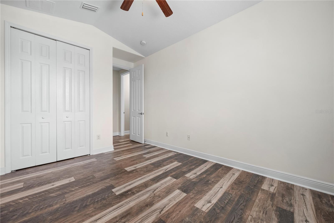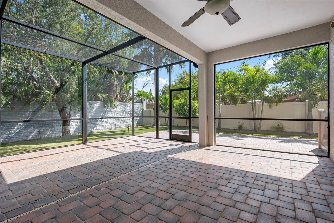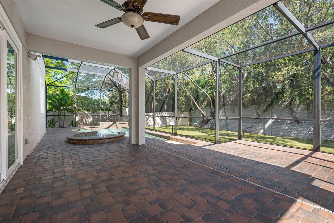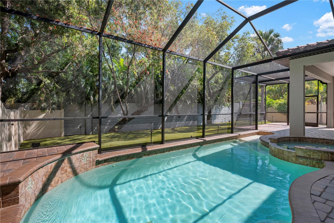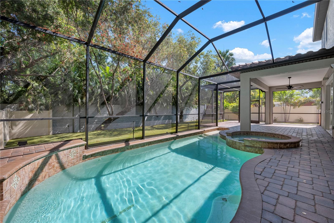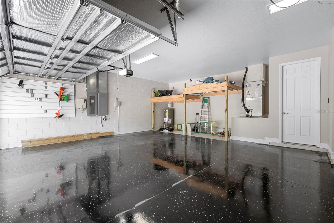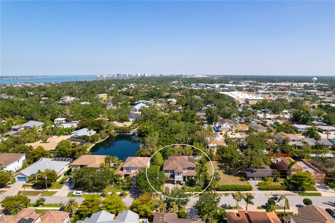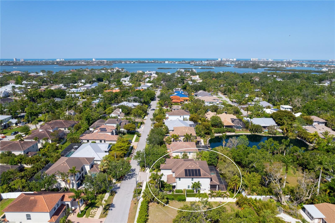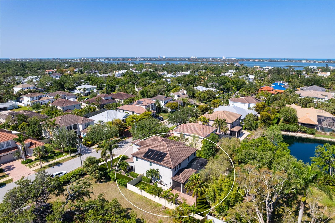1719 Kenilworth Street, SARASOTA, FL 34231
Property Photos
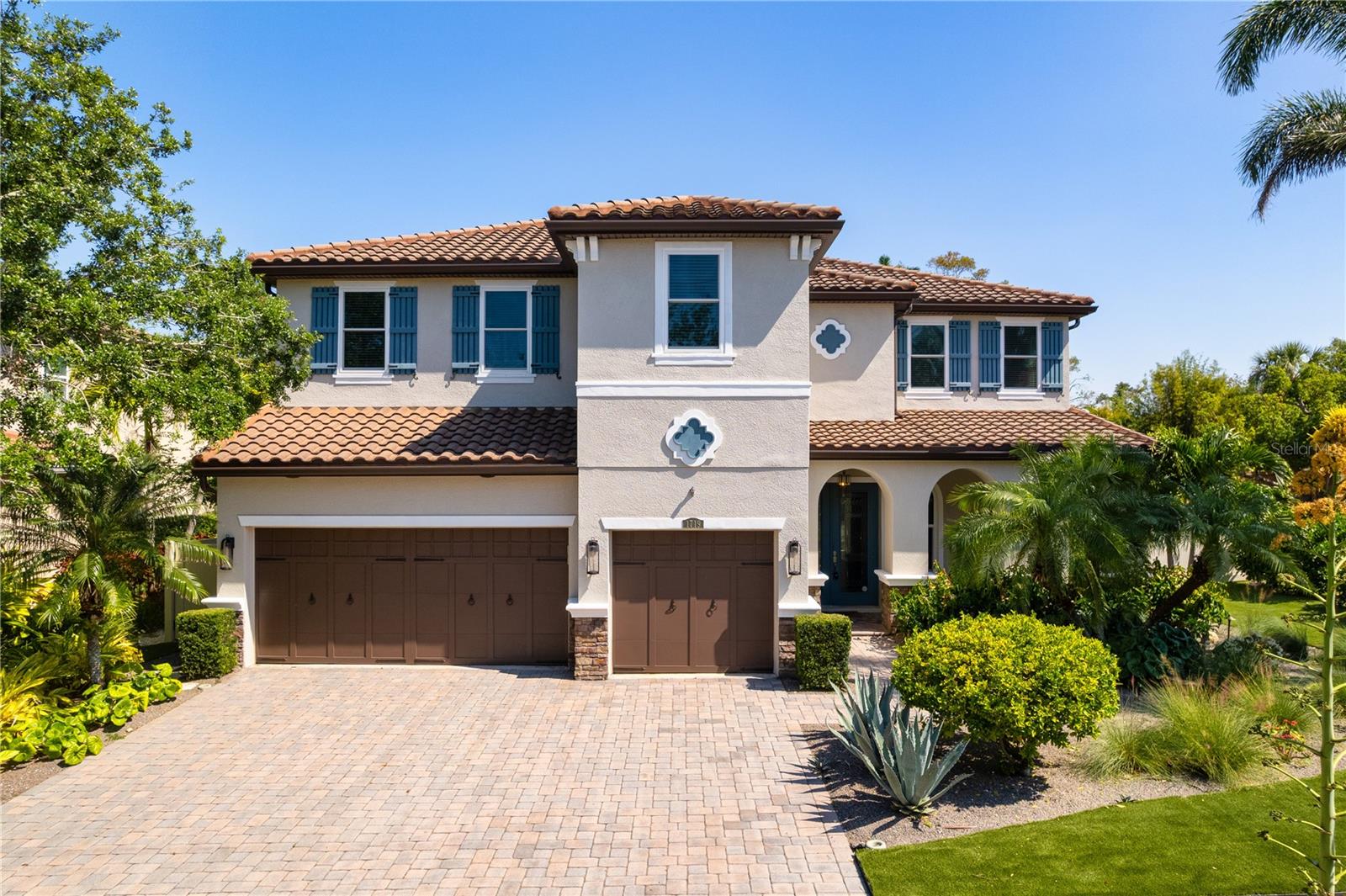
Would you like to sell your home before you purchase this one?
Priced at Only: $2,139,000
For more Information Call:
Address: 1719 Kenilworth Street, SARASOTA, FL 34231
Property Location and Similar Properties
- MLS#: A4648708 ( Residential )
- Street Address: 1719 Kenilworth Street
- Viewed:
- Price: $2,139,000
- Price sqft: $385
- Waterfront: No
- Year Built: 2013
- Bldg sqft: 5550
- Bedrooms: 5
- Total Baths: 5
- Full Baths: 4
- 1/2 Baths: 1
- Garage / Parking Spaces: 3
- Days On Market: 10
- Additional Information
- Geolocation: 27.293 / -82.5338
- County: SARASOTA
- City: SARASOTA
- Zipcode: 34231
- Subdivision: Kenilworth Estates
- Elementary School: Phillippi Shores
- Middle School: Brookside
- High School: Riverview
- Provided by: BERKSHIRE HATHAWAY HOMESERVICES FLORIDA REALTY
- Contact: Roxane Solowey
- 941-225-7355

- DMCA Notice
-
DescriptionLUXURY HOME IN BEAUTIFUL CONDITION, GREAT LOCATION, NO HOAs! Exquisite gardens envelope this expansive home west of Tamiami Trail with many of Sarasotas wonderful amenities nearby. Enter an airy foyer with a grand staircase to your left and the common areas to the right. First, a roomy office/den with French doors followed by the formal dining room. The huge gourmet kitchen offers a large island, two built in ovens, an eat in bar, built in desk, coffee bar, and adjoining great room that opens to the lanai and private, fenced backyard with an inviting salt water, solar heated pool and spa. Guests can take a rest in the ground floor bedroom with ensuite bathroom. Also on the ground floor are the laundry room, powder room, and storage space. The staircase delivers you into a large joyful loft that would be a perfect informal gathering space and the Primary bedroom suite with two walk in closets, a large bath area with two large vanities, whirlpool tub, enclosed shower large enough for a party, water closet, and linen closet. The open hallway transports you to a bedroom with adjoining bath, another ensuite bedroom and bath, and the fifth bedroom. There is a linen closet in the hall as well as a large walk in linen closet at the end of the hall. Additional upgrades include artificial grass turf/no lawn to mow, HURRICANE IMPACT RATED WINDOWS, excellent drainage, and fire hydrant on property. This home did not sustain any damage in the hurricanes of 2024. Two HVAC systems, one is brand new, new hot water heater, new refrigerator, new pool pump, home warranty with purchase. Dont miss this gem that offers beauty, luxury, space, safety, and amenities at a great price point.
Payment Calculator
- Principal & Interest -
- Property Tax $
- Home Insurance $
- HOA Fees $
- Monthly -
Features
Building and Construction
- Builder Name: Emerald Homes
- Covered Spaces: 0.00
- Exterior Features: Garden, Lighting, Private Mailbox, Rain Gutters, Sidewalk, Sliding Doors, Sprinkler Metered
- Fencing: Vinyl
- Flooring: Carpet, Ceramic Tile, Luxury Vinyl
- Living Area: 4432.00
- Roof: Concrete, Tile
School Information
- High School: Riverview High
- Middle School: Brookside Middle
- School Elementary: Phillippi Shores Elementary
Garage and Parking
- Garage Spaces: 3.00
- Open Parking Spaces: 0.00
Eco-Communities
- Pool Features: Child Safety Fence, Deck, Gunite, Heated, In Ground, Lighting, Salt Water, Screen Enclosure, Solar Heat
- Water Source: Public
Utilities
- Carport Spaces: 0.00
- Cooling: Central Air, Humidity Control
- Heating: Central, Electric
- Pets Allowed: Yes
- Sewer: Public Sewer
- Utilities: BB/HS Internet Available, Cable Available, Electricity Connected, Fiber Optics, Fire Hydrant, Phone Available, Public, Sewer Connected, Underground Utilities, Water Connected
Finance and Tax Information
- Home Owners Association Fee: 0.00
- Insurance Expense: 0.00
- Net Operating Income: 0.00
- Other Expense: 0.00
- Tax Year: 2024
Other Features
- Appliances: Built-In Oven, Convection Oven, Cooktop, Dishwasher, Disposal, Dryer, Electric Water Heater, Exhaust Fan, Ice Maker, Microwave, Range Hood, Refrigerator, Washer
- Country: US
- Interior Features: Ceiling Fans(s), Crown Molding, Eat-in Kitchen, High Ceilings, Kitchen/Family Room Combo, PrimaryBedroom Upstairs, Smart Home, Thermostat, Walk-In Closet(s), Window Treatments
- Legal Description: LOT 4, LESS MINERAL, RESOURCES & GROUNDWATER RIGHTS, SUBJ TO 1250 SF UTILITY ESMT TO SARASOTA COUNTY AS DESC IN ORI 2002170132 & SUBJ TO 1500 C-SF UTILITY ESMT TO SARASOTA COUNTY AS DESC IN
- Levels: Two
- Area Major: 34231 - Sarasota/Gulf Gate Branch
- Occupant Type: Vacant
- Parcel Number: 0076160089
- Zoning Code: RSF2
Nearby Subdivisions
All States Park
Aqualane Estates
Aqualane Estates 1st
Bahama Heights
Bay View Acres
Baywood Colony
Baywood Colony Westport Sec 2
Briarwood
Brookside
Buccaneer Bay
Colonial Terrace
Crecelius Sub
Dixie Heights
Field Club Estates
Fishermens Bay
Flora Villa Sub
Florence
Gibson Bessie P Sub
Golden Acres
Gulf Gate
Gulf Gate Garden Homes E
Gulf Gate Manor
Gulf Gate Pines
Gulf Gate West
Gulf Gate Woods
Hansen
Hyde Park Terrace
Jensen Sub
Johnson Estates
Kenilworth Estates
Kentwood Estates
Lakeside Club Of Sarasota
Lancaster
Landings Villas At Eagles Poin
Las Lomas De Sarasota
Oyster Bay Estates
Phillippi Cove
Phillippi Gardens 01
Phillippi Gardens 07
Phillippi Gardens 08
Phillippi Gardens 15
Phillippi Gardens 16
Pine Ridge
Pine Shores Estate
Pine Shores Estate 3rd Add
Pine Shores Estate 5th Sec
Pine Shores Estates Rep
Pinehurst Park
Pirates Cove
Poma
Red Rock Terrace
Ridgewood
Riverwood Estates
Riverwood Park Rep
Riverwood Pines
Rivetta
Sarasota Venice Co 09 37 18
Sarasotavenice Co River Sub
Sarasotavenice Co Sub
Shadow Lakes
Siesta Heights
South Highland Amd Of
Southpointe Shores
Strathmore Riverside Ii
Strathmore Riverside Iii
Sun Haven
Swifton Villas Sec A
Terra Bea Sub
The Landings
Villa Gardens
Village In The Pines 1
Wades Sub
Weslo Willows
Westlake Estates
Woodside South Ph 1 2 3
Woodside Terrace Ph 2
Woodside Village East
Woodside Village West

- Frank Filippelli, Broker,CDPE,CRS,REALTOR ®
- Southern Realty Ent. Inc.
- Mobile: 407.448.1042
- frank4074481042@gmail.com



