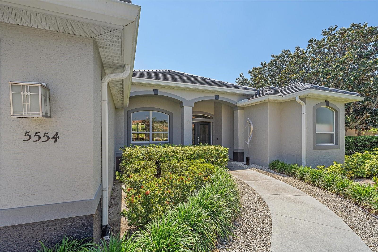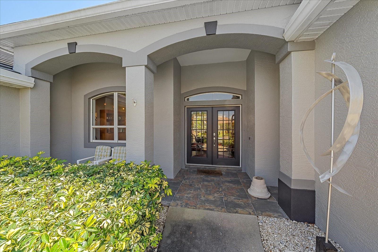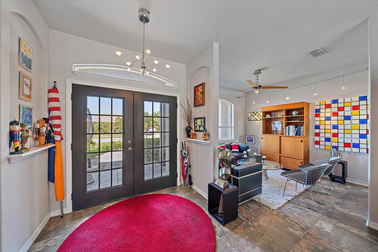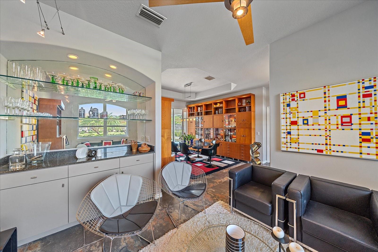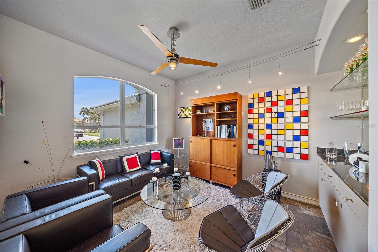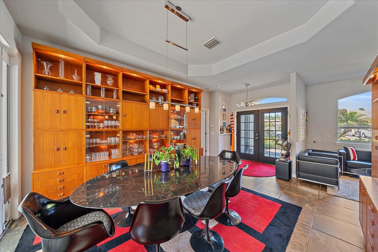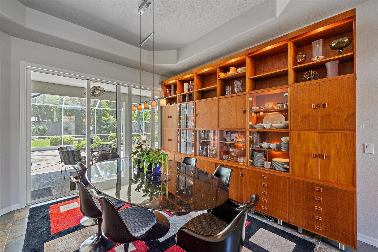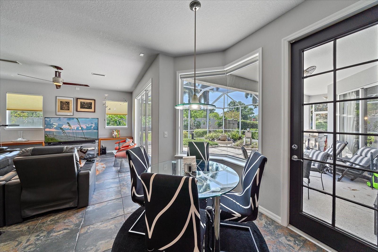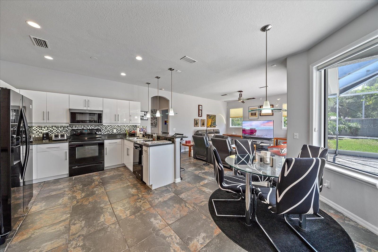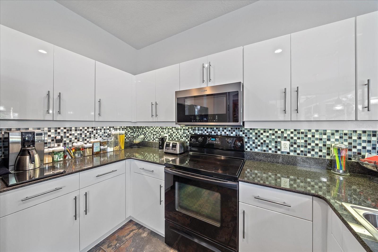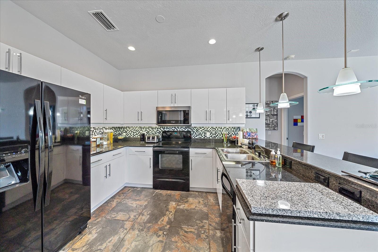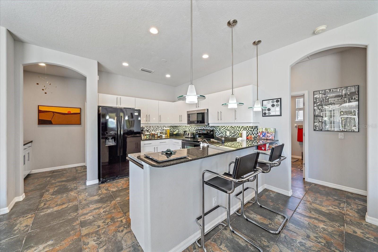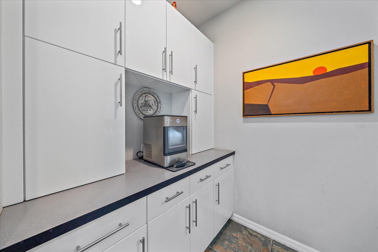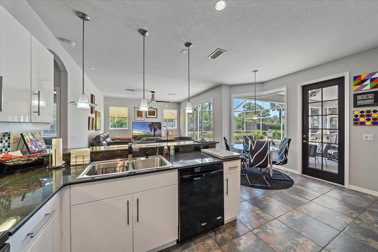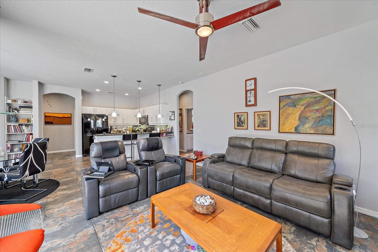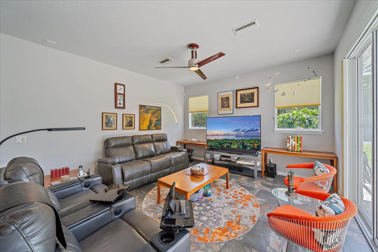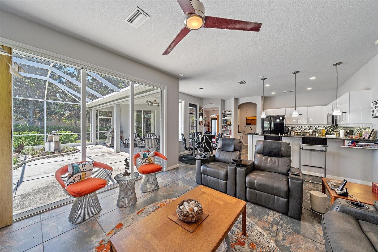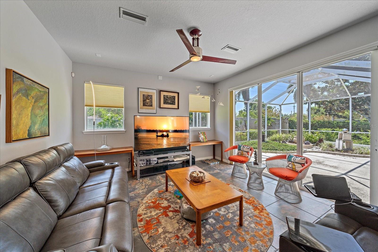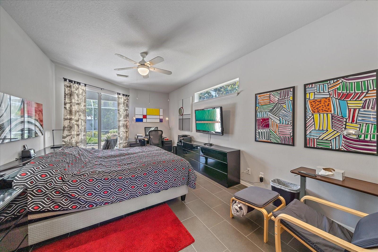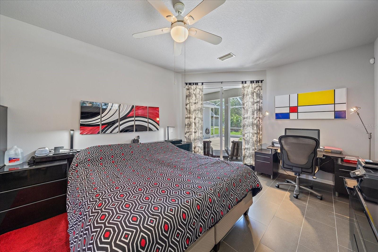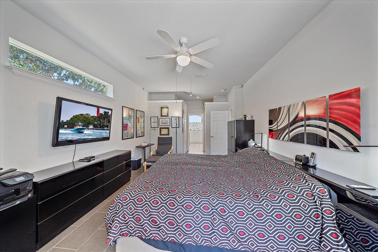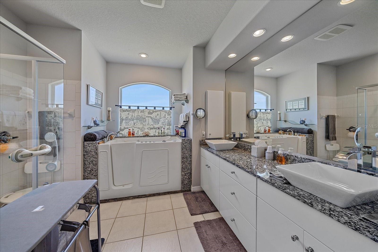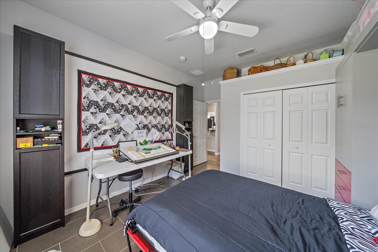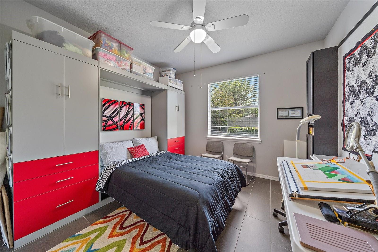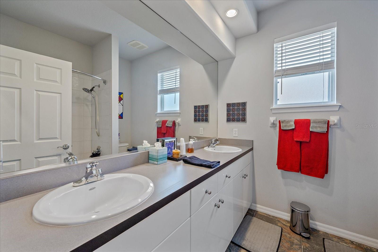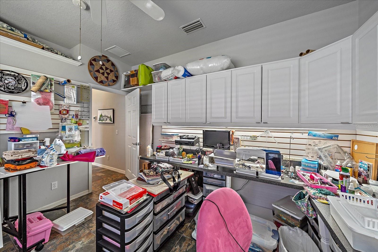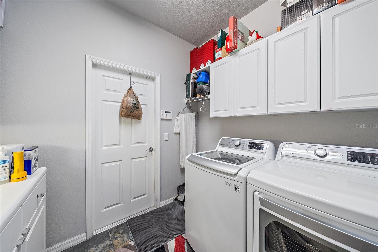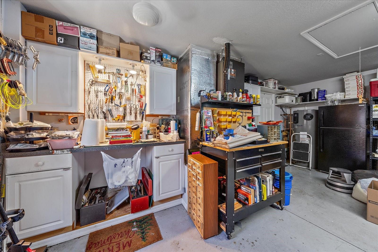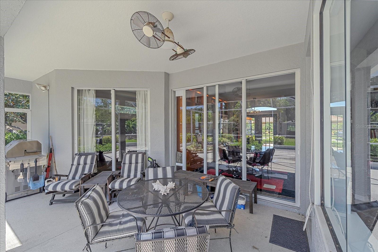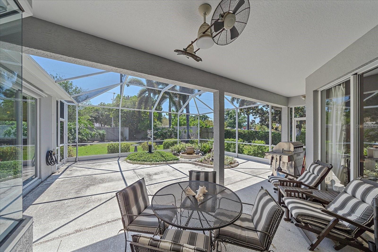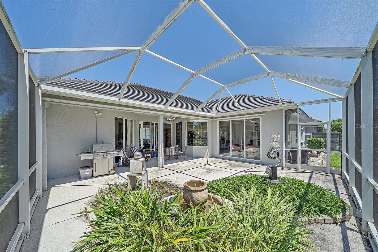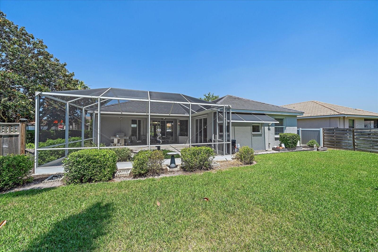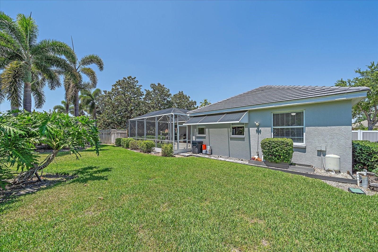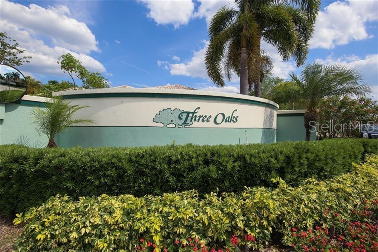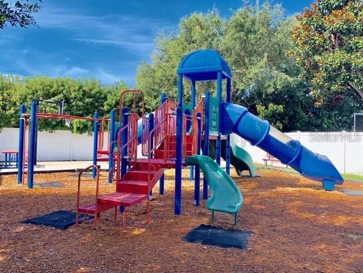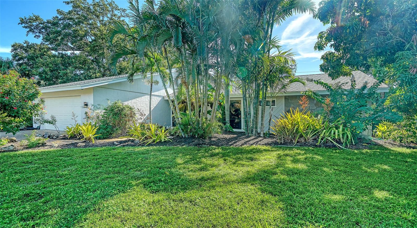5554 Eastwind Drive, SARASOTA, FL 34233
Property Photos
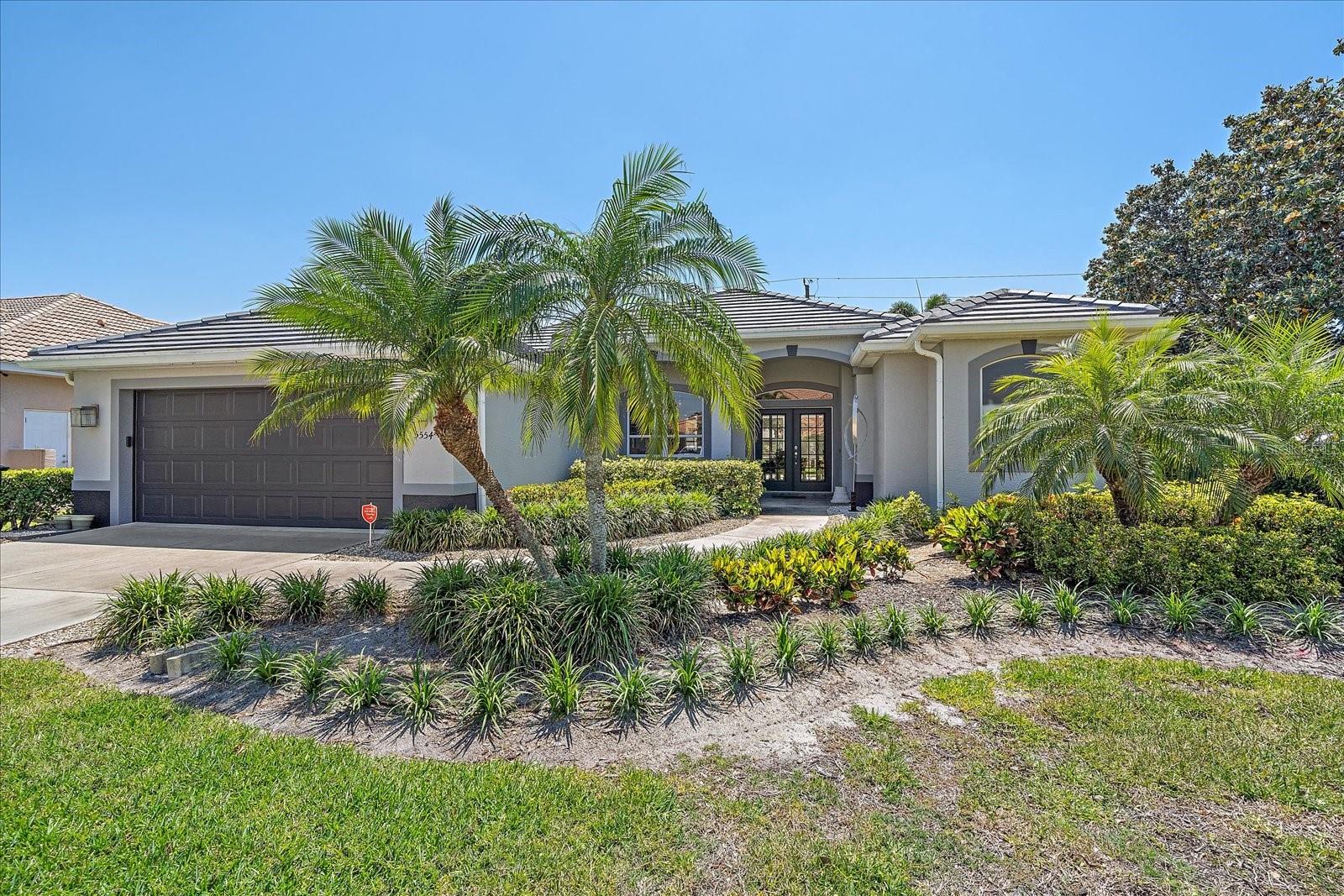
Would you like to sell your home before you purchase this one?
Priced at Only: $529,000
For more Information Call:
Address: 5554 Eastwind Drive, SARASOTA, FL 34233
Property Location and Similar Properties
Reduced
- MLS#: A4649147 ( Residential )
- Street Address: 5554 Eastwind Drive
- Viewed: 14
- Price: $529,000
- Price sqft: $182
- Waterfront: No
- Year Built: 2004
- Bldg sqft: 2909
- Bedrooms: 3
- Total Baths: 2
- Full Baths: 2
- Garage / Parking Spaces: 2
- Days On Market: 55
- Additional Information
- Geolocation: 27.2843 / -82.4598
- County: SARASOTA
- City: SARASOTA
- Zipcode: 34233
- Subdivision: Three Oaks
- Elementary School: Ashton Elementary
- Middle School: Sarasota Middle
- High School: Sarasota High
- Provided by: FINE PROPERTIES
- Contact: Michael Klanot
- 941-782-0000

- DMCA Notice
-
DescriptionDont miss out on this home! Completely updated home with designer finishes that blend mid century chic with touches of contemporary sophistication. Numerous architectural details blend with the natural flow. Over sized windows, transom windows and 8 triple sliding doors allow in an abundance of natural light. Nouveau gourmet kitchen, an unpretentious sitting room, butlers pantry, and an endless list of upgrades and updates rarely seen at this price range. NEW ROOF in 2025. A/C 2022. The garage was extended 10 feet to allow ample space for the workshop or can be used as a 3 car tandem garage. Situated on a private lot with a covered lanai and tropical garden under a screened enclosure. A+ school district with IB and AICE. Centrally located to everything wonderful about Sarasota. This is a must see, well maintained by the original owner home in a popular neighborhood.
Payment Calculator
- Principal & Interest -
- Property Tax $
- Home Insurance $
- HOA Fees $
- Monthly -
Features
Building and Construction
- Covered Spaces: 0.00
- Exterior Features: Garden, Hurricane Shutters
- Fencing: Vinyl
- Flooring: Ceramic Tile, Tile
- Living Area: 2180.00
- Roof: Tile
Land Information
- Lot Features: In County
School Information
- High School: Sarasota High
- Middle School: Sarasota Middle
- School Elementary: Ashton Elementary
Garage and Parking
- Garage Spaces: 2.00
- Open Parking Spaces: 0.00
- Parking Features: Driveway, Tandem, Workshop in Garage
Eco-Communities
- Water Source: Public
Utilities
- Carport Spaces: 0.00
- Cooling: Central Air
- Heating: Central, Electric
- Pets Allowed: Breed Restrictions, Yes
- Sewer: Public Sewer
- Utilities: Fiber Optics, Public, Sprinkler Well, Underground Utilities
Amenities
- Association Amenities: Playground
Finance and Tax Information
- Home Owners Association Fee Includes: Common Area Taxes, Management
- Home Owners Association Fee: 550.00
- Insurance Expense: 0.00
- Net Operating Income: 0.00
- Other Expense: 0.00
- Tax Year: 2024
Other Features
- Appliances: Dishwasher, Dryer, Kitchen Reverse Osmosis System, Microwave, Range, Refrigerator, Washer
- Association Name: Capstone
- Association Phone: 941-554-8838
- Country: US
- Interior Features: Built-in Features, Split Bedroom, Tray Ceiling(s), Vaulted Ceiling(s)
- Legal Description: LOT 569 THREE OAKS UNIT 2
- Levels: One
- Area Major: 34233 - Sarasota
- Occupant Type: Owner
- Parcel Number: 0067140014
- Style: Contemporary
- Views: 14
- Zoning Code: RSF2
Similar Properties
Nearby Subdivisions
7774crestwood Villas
Ashton Glen
Ashton Palms
Ashton Pointe
Bee Ridge Town Of Townsite
Beneva Pines
Beneva Woods
Casa Del Sol Sec Iii
Cedar Grove Of 1st Add To
Center Gate Estate Vill 3
Center Gate Estates Ph 01a
Center Gate Estates Ph 01b
Center Gate Estates Ph 1b
Center Gate Village 1
Center Gate Village 4
Center Gate Village 5
Center Gate Woods
Clark Meadows
Colony Groves
Country Manor
Country Place
Country Walk
Courtyard Villas
Crestwood Village Of Sara 4 5
Crestwood Villas
Crestwood Villas Of Sarasota 2
Emerald Gardens
Enclave At Ashton
Forest Lakes South
Greenfield
Grove Pointe
Lake Tippecanoe
Mcintosh Lake
Not Applicable
Oak Ridge
Oakhurst Ph I
Oakhurst Ph Ii
Oakhurst Ph Iii
Oakleaf
Ridge Park
Sand Hill Cove
Sarasota Highlands 2
Sarasota Venice Co 10 37 18
Shady Oaks
South Gate Ridge 02
South Gate Ridge 03
Southfield
Southridge
Spring Lake Sub Add 1
Stoneridge Ph 1 2 3 7 8 9
Strathmore Villa Sth I
Strathmore Villa Sth Ii
Sun Haven
Suniland
Sunset
Three Oaks
Townbee Rdg
Villa Rosa

- Frank Filippelli, Broker,CDPE,CRS,REALTOR ®
- Southern Realty Ent. Inc.
- Mobile: 407.448.1042
- frank4074481042@gmail.com



