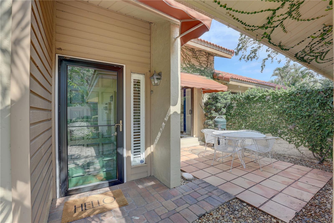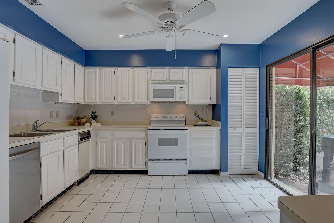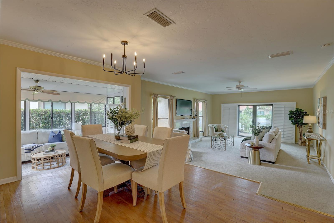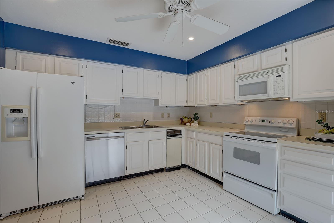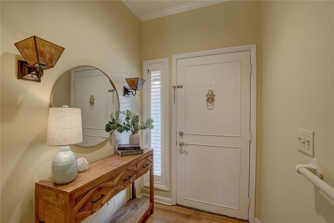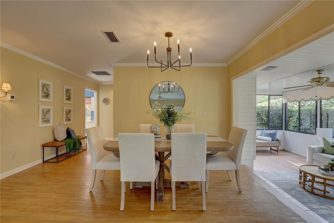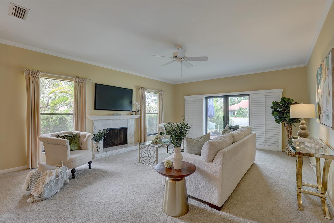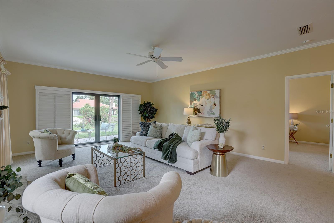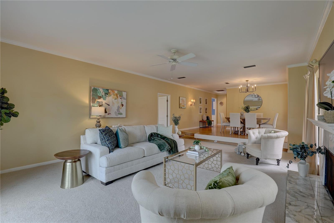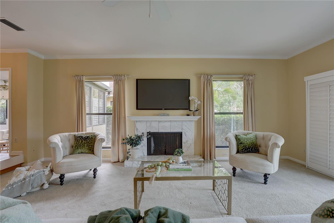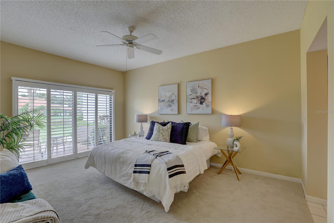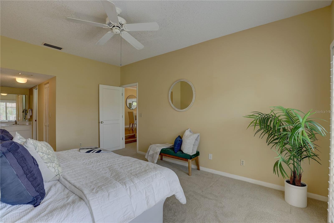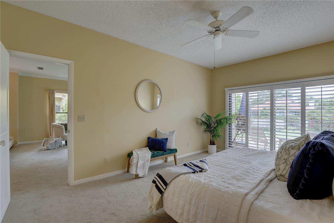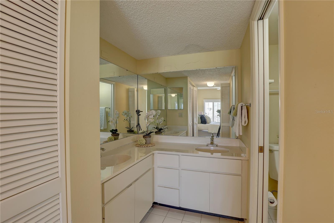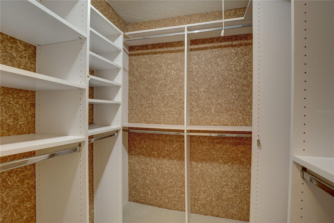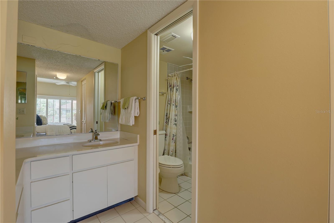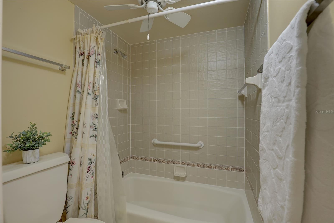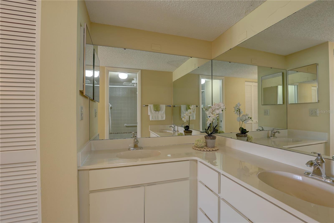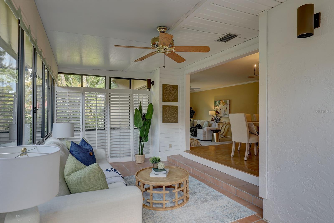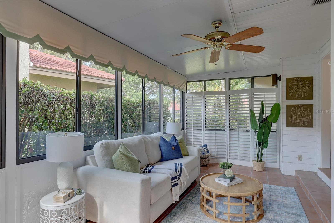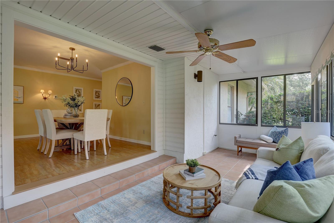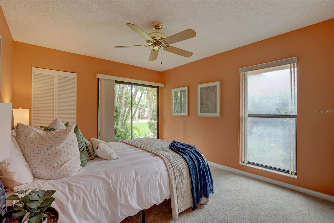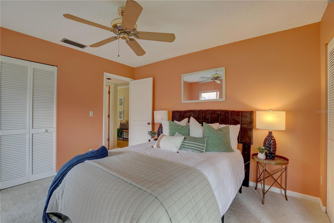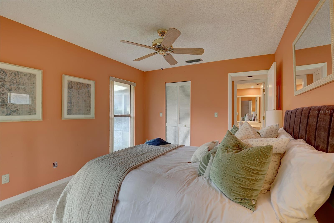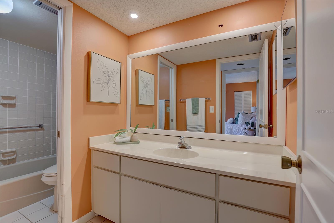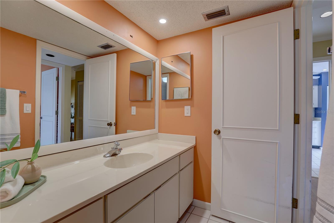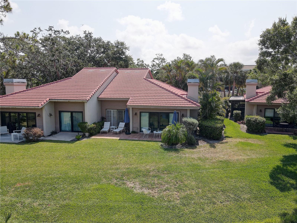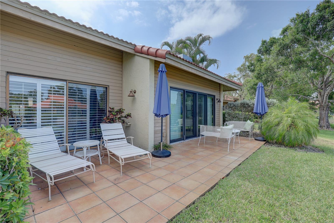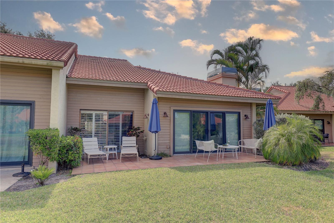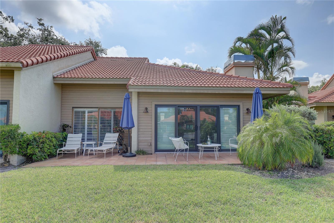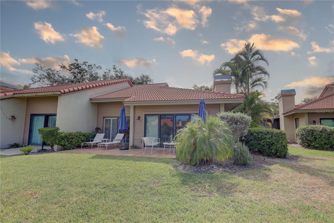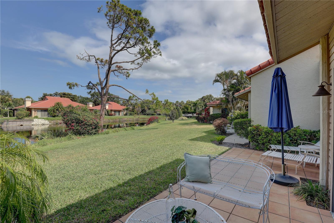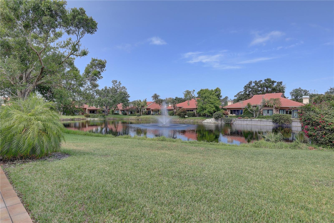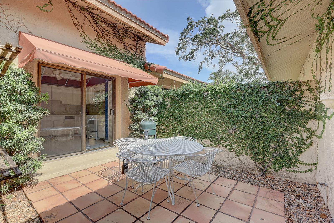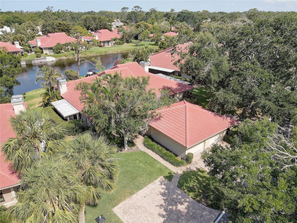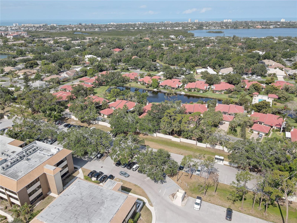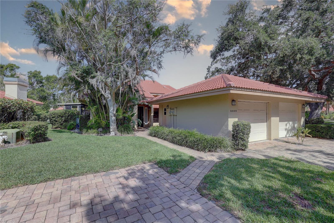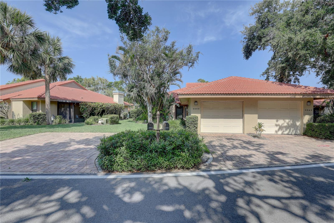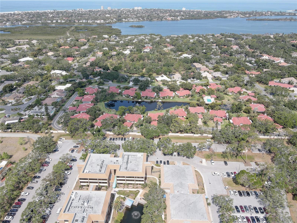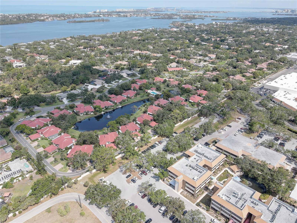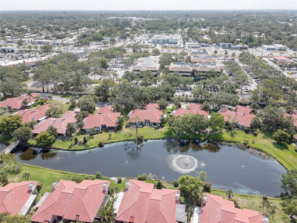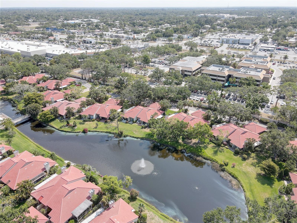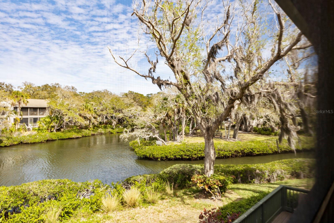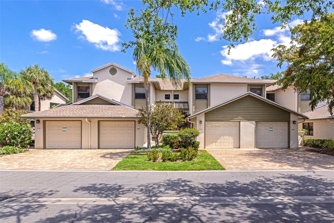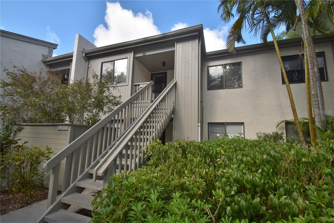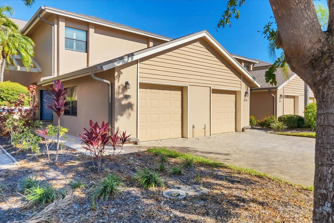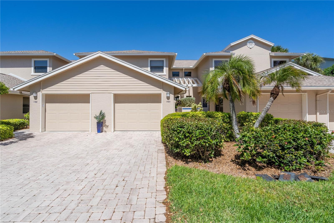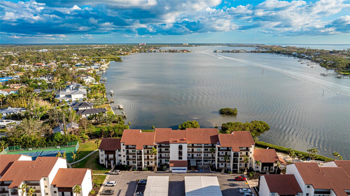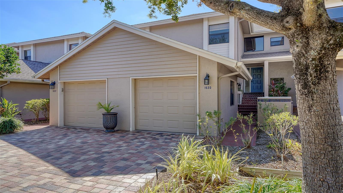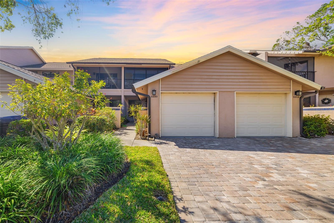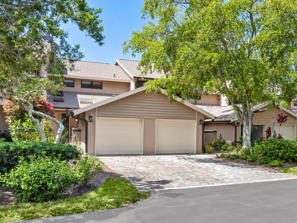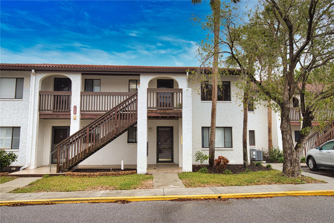5039 Kestral Park Drive 67, SARASOTA, FL 34231
Property Photos
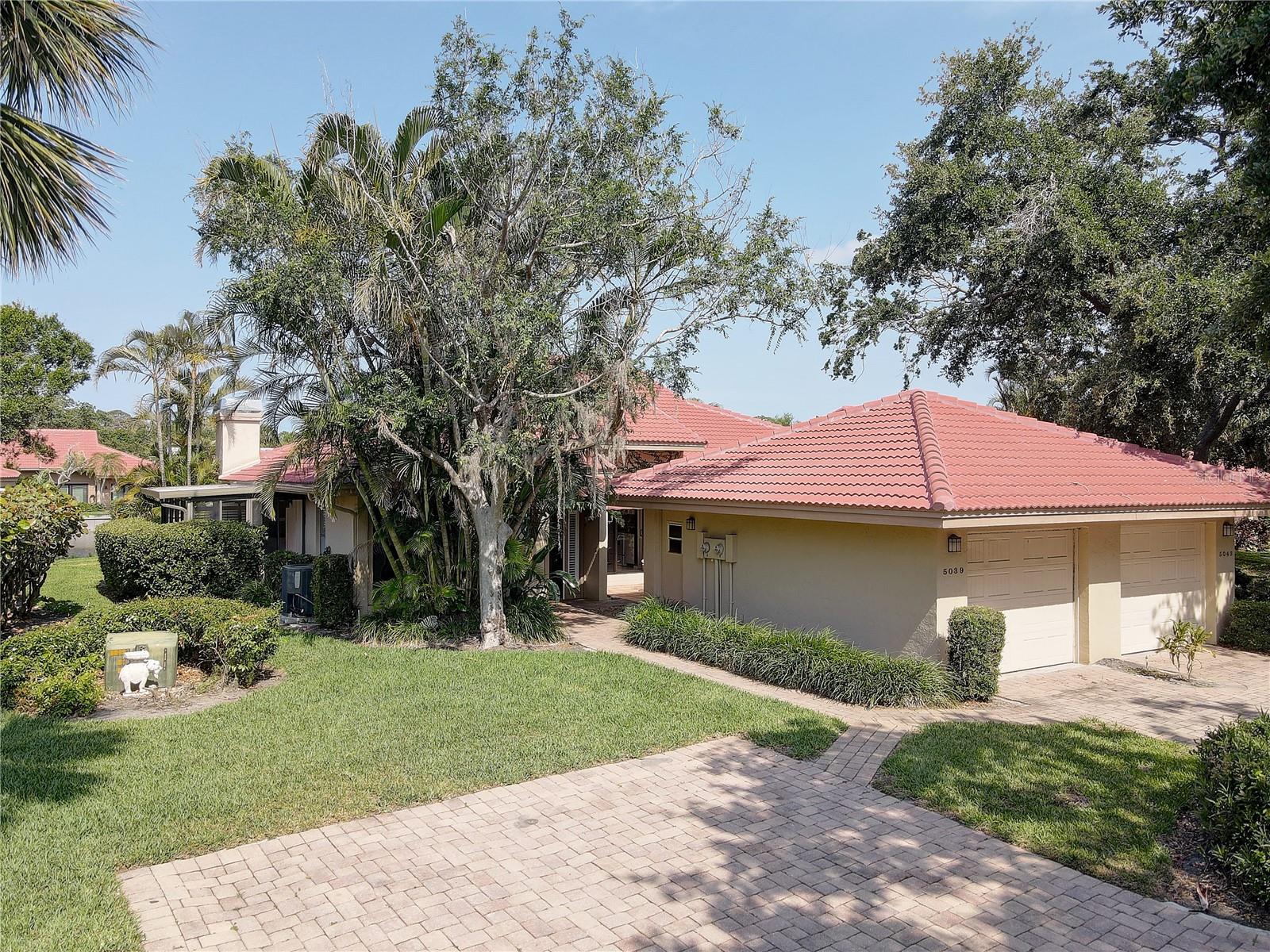
Would you like to sell your home before you purchase this one?
Priced at Only: $439,000
For more Information Call:
Address: 5039 Kestral Park Drive 67, SARASOTA, FL 34231
Property Location and Similar Properties
- MLS#: A4652824 ( Residential )
- Street Address: 5039 Kestral Park Drive 67
- Viewed: 4
- Price: $439,000
- Price sqft: $261
- Waterfront: Yes
- Wateraccess: Yes
- Waterfront Type: Lake Front
- Year Built: 1982
- Bldg sqft: 1680
- Bedrooms: 2
- Total Baths: 2
- Full Baths: 2
- Garage / Parking Spaces: 1
- Days On Market: 22
- Additional Information
- Geolocation: 27.2797 / -82.5335
- County: SARASOTA
- City: SARASOTA
- Zipcode: 34231
- Subdivision: Landings Carriagehouse I
- Building: Landings Carriagehouse I
- Elementary School: Phillippi Shores
- Middle School: Brookside
- High School: Riverview
- Provided by: LPT REALTY, LLC
- Contact: Clifton Aiken
- 877-366-2213

- DMCA Notice
-
DescriptionTucked away in the serene privacy of The Landings community, this highly sought after Carriage House is a two bedroom, two bath that offers the perfect blend of comfort, charm, and effortless Florida living. From the moment you arrive at this inviting end unit, a sense of tranquility washes over youaccentuated by the glimmering lake views that grace the property and the gentle breezes drifting through the surrounding trees. Step inside and be welcomed by a spacious and airy living room, where soft carpeting underfoot and the warmth of a wood burning fireplace create an atmosphere that's equally cozy and elegant. The layout flows seamlessly into a combined living and dining area, ideal for both everyday moments and memorable gatherings. Vaulted ceilings and plentiful natural light enhance the sense of space, while the split bedroom design ensures added privacy for guests or family. The kitchen is delightfully efficient, with tile flooring and all the essential appliances already in placeincluding a cooktop, oven, refrigerator, dishwasher, and even a trash compactor. Whether you're preparing a quiet morning coffee or a full holiday feast, everything you need is right at your fingertips. One of the homes standout features is its bright Florida room. With expansive windows and a peaceful ambiance, this sunroom style retreat invites you to relax, read, or simply soak in the tranquil water views. Imagine starting your mornings here, coffee in hand, watching the sunlight play across the lake just outside your window. The primary bedroom is both spacious and serene, boasting a walk in closet and an en suite bath for a true retreat experience. The second bedroom is equally generous, perfect for guests, a home office, or even a creative studio space. Both bathrooms are well appointed and functional, offering comfort and simplicity. With central air conditioning, a heat pump, ceiling fans, and window shutters, the home is always comfortable, no matter the season. The attached one car garage includes laundry facilities, adding an extra layer of convenience to your daily routine. Outside, the Mediterranean style architecture is complemented by stucco walls, tile roofing, and elegant sliding doors that lead to your private courtyard patio. This space is perfect for outdoor dining, container gardening, or simply enjoying the peaceful surroundings. This is more than just a homeit's part of a vibrant gated community with a wealth of amenities. Enjoy a morning workout in the fitness center, a friendly game of tennis or pickleball, or a leisurely swim in the community pool. The clubhouse provides a social hub for residents, while the lakeside setting offers opportunities for kayaking, fishing and quiet reflection. Whether you're seeking a full time residence or a relaxing seasonal retreat, this lakefront carriage house invites you to embrace a lifestyle of ease, beauty, and understated elegance. Welcome home to comfort, character, and a daily dose of sunshine.
Payment Calculator
- Principal & Interest -
- Property Tax $
- Home Insurance $
- HOA Fees $
- Monthly -
Features
Building and Construction
- Covered Spaces: 0.00
- Exterior Features: Courtyard, Sliding Doors
- Flooring: Carpet, Laminate, Vinyl
- Living Area: 1368.00
- Roof: Tile
Property Information
- Property Condition: Completed
Land Information
- Lot Features: Landscaped
School Information
- High School: Riverview High
- Middle School: Brookside Middle
- School Elementary: Phillippi Shores Elementary
Garage and Parking
- Garage Spaces: 1.00
- Open Parking Spaces: 0.00
- Parking Features: Garage Door Opener, Guest
Eco-Communities
- Water Source: Public
Utilities
- Carport Spaces: 0.00
- Cooling: Central Air
- Heating: Central, Electric, Heat Pump
- Pets Allowed: Cats OK, Dogs OK
- Sewer: Public Sewer
- Utilities: BB/HS Internet Available, Cable Available, Electricity Connected, Phone Available, Public, Sewer Connected, Underground Utilities, Water Connected
Amenities
- Association Amenities: Gated, Optional Additional Fees, Pickleball Court(s), Playground, Pool, Security
Finance and Tax Information
- Home Owners Association Fee Includes: Pool, Escrow Reserves Fund, Insurance, Maintenance Structure, Maintenance Grounds, Private Road, Security
- Home Owners Association Fee: 0.00
- Insurance Expense: 0.00
- Net Operating Income: 0.00
- Other Expense: 0.00
- Tax Year: 2024
Other Features
- Appliances: Cooktop, Dishwasher, Disposal, Dryer, Electric Water Heater, Exhaust Fan, Freezer, Microwave, Range, Refrigerator, Trash Compactor, Washer
- Association Name: Pinnacle Community Association Manager
- Association Phone: 941-444-7090
- Country: US
- Furnished: Unfurnished
- Interior Features: Ceiling Fans(s), Living Room/Dining Room Combo, Primary Bedroom Main Floor, Split Bedroom
- Legal Description: UNIT 67 LANDINGS CARRIAGEHOUSE 1
- Levels: One
- Area Major: 34231 - Sarasota/Gulf Gate Branch
- Occupant Type: Vacant
- Parcel Number: 0083081031
- Style: Mediterranean
- Unit Number: 67
- View: Water
- Zoning Code: RSF2
Similar Properties
Nearby Subdivisions
Ashton Lakes
Ashton Lakes 01 02
Ashton Lakes 01 & 02
Ashton Lakes 03
Ashton Lakes 08
Bath And Racquet
Bath And Racquet
Baywood Colony Garden Apts
Baywood Colony Southwood 2
Baywood Colony Southwood 3
Castel Del Mare
Crooked Creek Sec 1
Crossings
Eagles Point At The Landings 1
Eagles Point At The Landings 2
Eagles Point At The Landings 3
Eagles Point At The Landings 4
Golf N Pines
Gulf Gate Garden Homes E
Gulf Gate Gardens
Imperial Place
Island Reach
Lake Arrowhead
Lakeside Club Of Sarasota
Landings Carriagehouse I
Landings Carriagehouse Ii
Landings South I
Landings South Iii
Landings South Iv
Landings South V The Landings
Landings South Vi
Landings South Vii
Landings Treehouse
Lucaya Country Club Village
Oakwood Gardens
Pelican Cove
Pelican Cove I
Pelican Cove Ix
Pelican Cove Vii
Pelican Cove Viii
Pelican Cove Xii
Pelican Cove Xiii
Pelican Cove Xiv
Pelican Cove Xvi
Phillippi Landings
Phillippi Landings E
Pinewood Village I
Pinewood Village Ii
Pinewood Village Ix
Pinewood Village V
Pinewood Village Vi
Royal Poinciana
Schooner Bay
Strathmore Riverside Ii
Strathmore Riverside Iii
Strathmore Riverside Villas
Strathmore Riverside Villas0
Summerside
Swifton Villas Sec B
Swifton Villas Sec C
The Boatyard
The Landings Landings South Iv
Tregate Manor
Trinity Village
Village In The Pines 1
Woodside South Ph 1 2 3
Woodside Terrace Ph 1
Woodside Village East
Woodside Village West

- Frank Filippelli, Broker,CDPE,CRS,REALTOR ®
- Southern Realty Ent. Inc.
- Mobile: 407.448.1042
- frank4074481042@gmail.com



