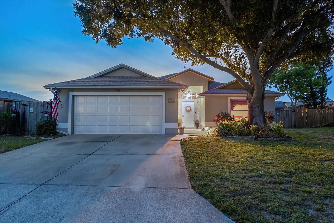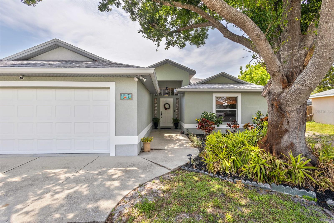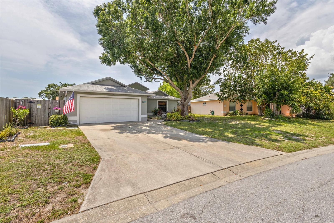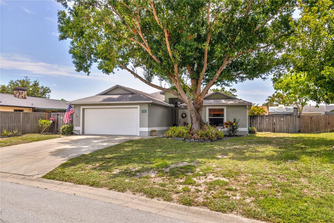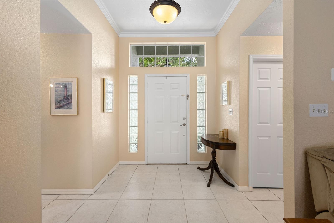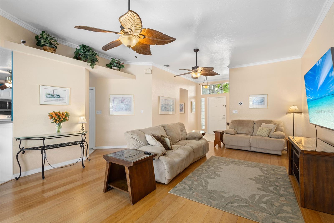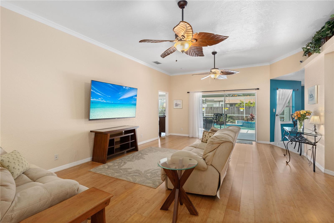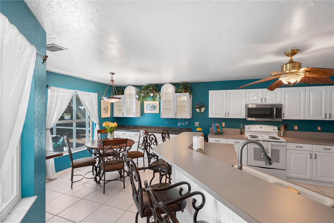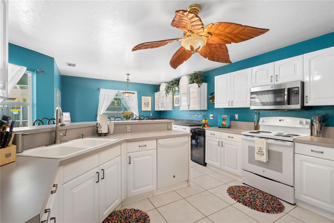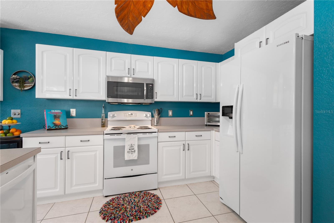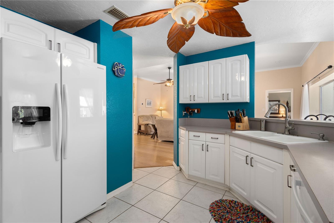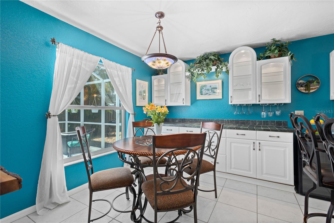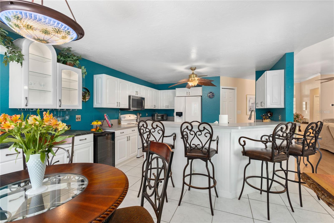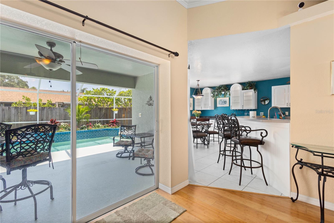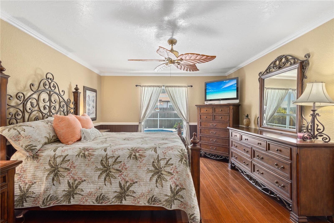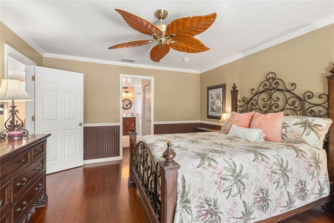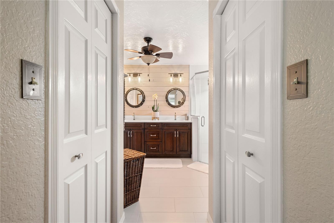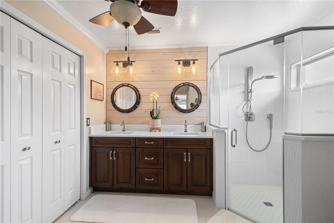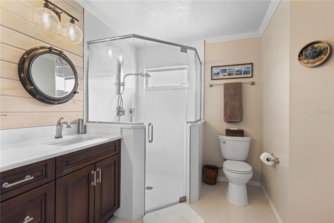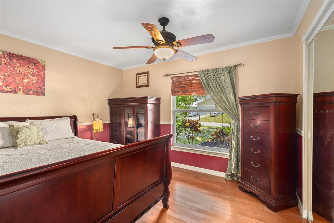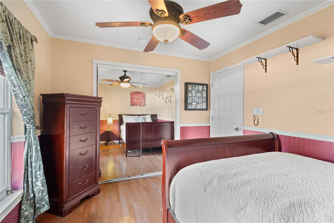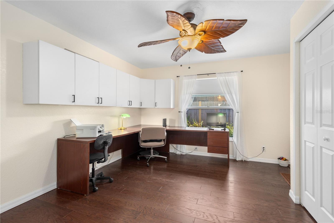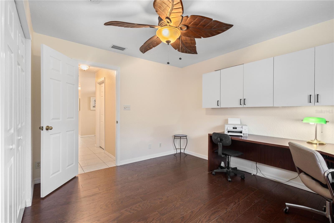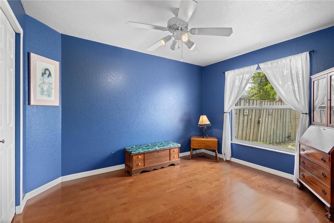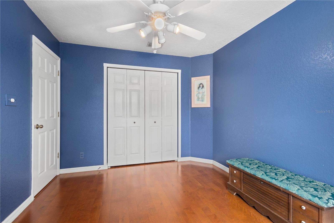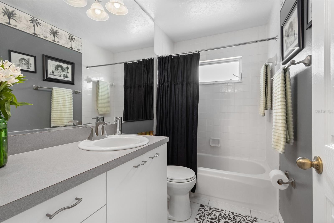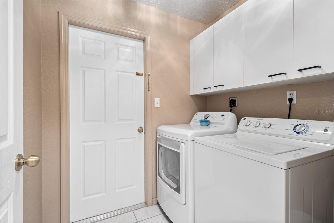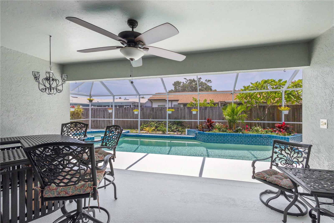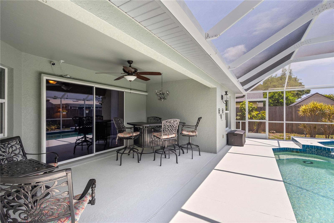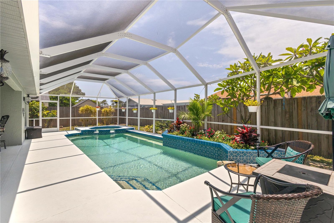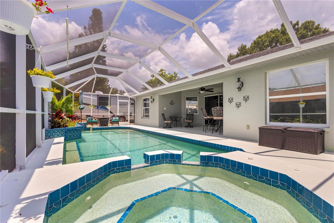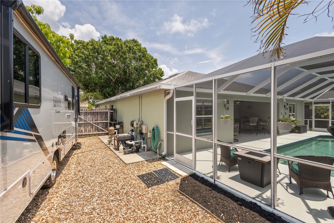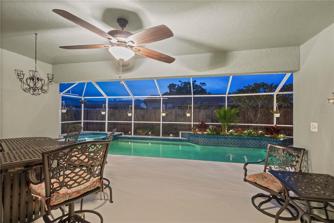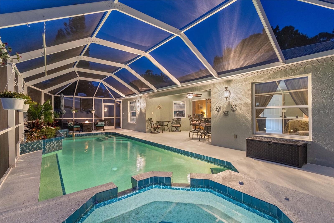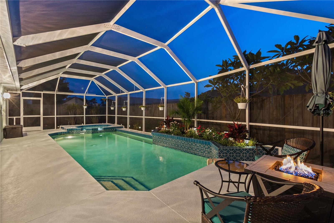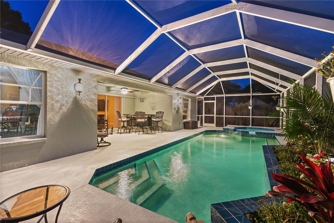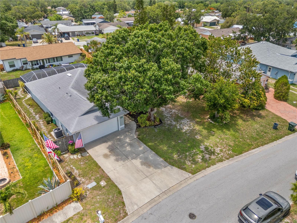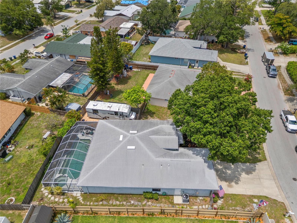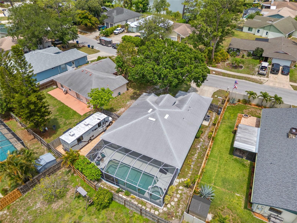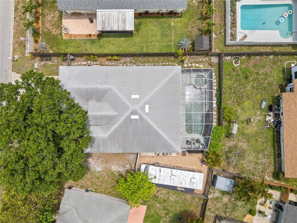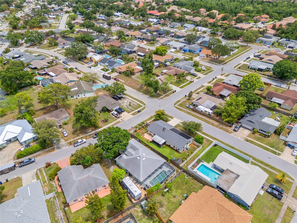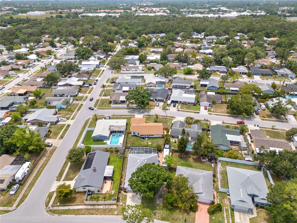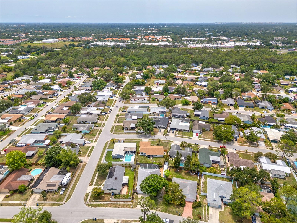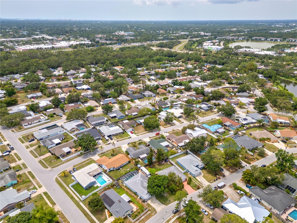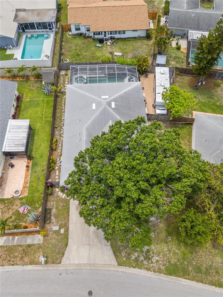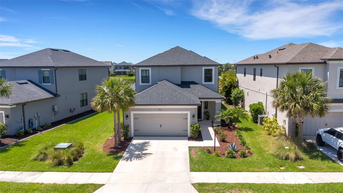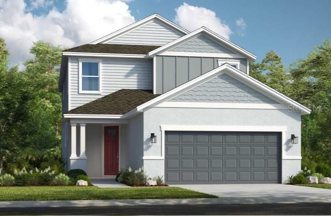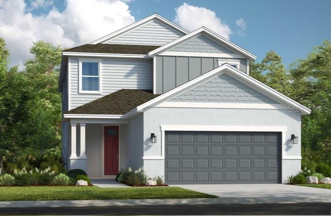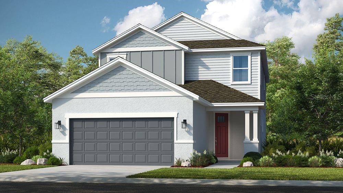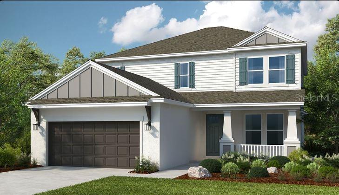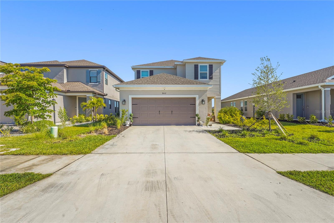4222 Lanai Drive, SARASOTA, FL 34241
Property Photos
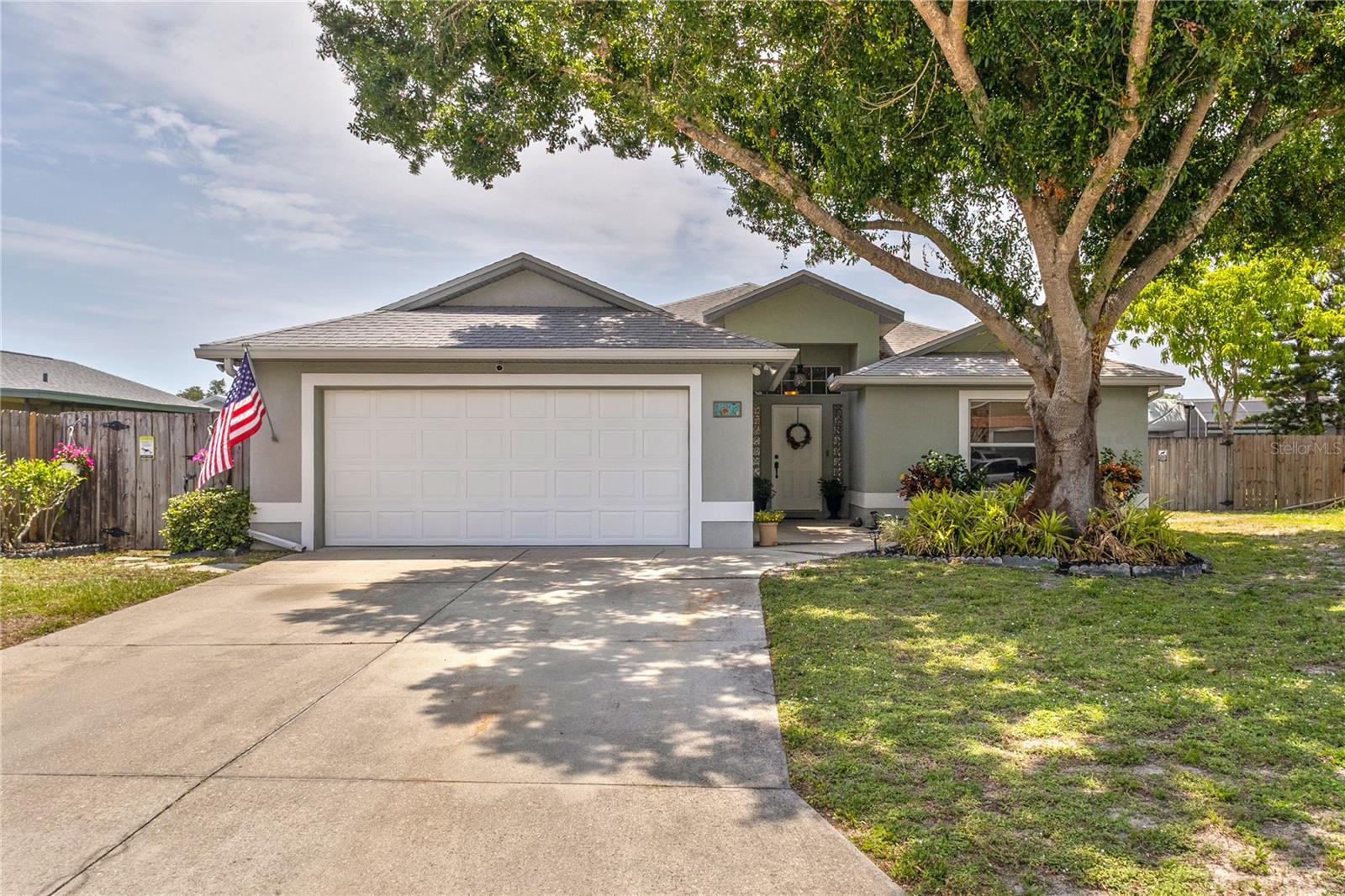
Would you like to sell your home before you purchase this one?
Priced at Only: $565,000
For more Information Call:
Address: 4222 Lanai Drive, SARASOTA, FL 34241
Property Location and Similar Properties
- MLS#: A4653694 ( Residential )
- Street Address: 4222 Lanai Drive
- Viewed: 8
- Price: $565,000
- Price sqft: $234
- Waterfront: No
- Year Built: 1999
- Bldg sqft: 2415
- Bedrooms: 4
- Total Baths: 2
- Full Baths: 2
- Garage / Parking Spaces: 2
- Days On Market: 10
- Additional Information
- Geolocation: 27.2937 / -82.4417
- County: SARASOTA
- City: SARASOTA
- Zipcode: 34241
- Subdivision: Lake Sarasota
- Elementary School: Lakeview Elementary
- Middle School: Sarasota Middle
- High School: Sarasota High
- Provided by: MICHAEL SAUNDERS & COMPANY
- Contact: Bianca Dwyer
- 941-907-9595

- DMCA Notice
-
DescriptionNestled in a prime Sarasota location within a top rated school zone and east of I 75, this home offers a rare combination of freedom, comfort, and thoughtful features that make everyday living feel effortless. Stepping inside, youre immediately welcomed by a bright and open layout with soaring 10 foot ceilings, elegant crown molding, and hardwood floors that add warmth to each of the four spacious bedrooms. The living area, boasting elegant bamboo flooring, invites you to relax or entertain with ease, offering uninterrupted views of the sparkling saltwater pool and spa and an expansive screened lanai just beyond the sliding glass doors (rescreened in 2022). Natural light pours in, creating a seamless connection between indoor and exceptional outdoor living. The kitchen is as functional as it is beautiful, offering an impressive 27 feet of cabinet space, an additional 9 custom built in china cabinet with glass upper doors, a tumbled marble top, and clever pull out drawers for easy organization. Just past the main living space, the primary bedroom offers a peaceful retreat with warm hardwood floors and plenty of natural light, leading into a beautifully remodeled en suite bathroom featuring custom cabinetry, dual vanities, shiplap accents, and textured tile that adds an elegant touch. Every inch of this home has been thoughtfully designed with storage in mind from closets to cabinetry, there's a place for everything. And when its time to enjoy the outdoors, the expansive patio invites you to lounge by the beautifully landscaped saltwater pool and spa, which is heated with a newer propane system for year round comfort. Outside, the home continues to impress. A spacious driveway provides ample room for everyday parking, while the fully fenced yard offers added privacy and peace of mind. On the side of the home, a gated 21x41 foot storage areaequipped with 50 amp poweroffers endless potential for RV or boat parking or simply a place to store your toys. With a 2017 roof, less than 1 week new 2025 A/C, and no HOA restrictions, youll enjoy peace of mind and total flexibility. Located east of I 75 in one of Sarasotas top school zones, this property offers more than a place to live it offers freedom, quality, and a lifestyle you wont find just anywhere.
Payment Calculator
- Principal & Interest -
- Property Tax $
- Home Insurance $
- HOA Fees $
- Monthly -
Features
Building and Construction
- Covered Spaces: 0.00
- Exterior Features: Lighting, Private Mailbox, Rain Gutters, Sliding Doors
- Fencing: Wood
- Flooring: Bamboo, Hardwood, Tile
- Living Area: 1792.00
- Roof: Shingle
Property Information
- Property Condition: Completed
Land Information
- Lot Features: In County, Landscaped, Paved
School Information
- High School: Sarasota High
- Middle School: Sarasota Middle
- School Elementary: Lakeview Elementary
Garage and Parking
- Garage Spaces: 2.00
- Open Parking Spaces: 0.00
- Parking Features: Driveway, Garage Door Opener
Eco-Communities
- Pool Features: Heated, In Ground, Lighting, Salt Water, Screen Enclosure
- Water Source: Public
Utilities
- Carport Spaces: 0.00
- Cooling: Central Air
- Heating: Central, Electric
- Pets Allowed: Yes
- Sewer: Public Sewer
- Utilities: Cable Connected, Electricity Connected, Propane, Sewer Connected, Water Connected
Finance and Tax Information
- Home Owners Association Fee: 0.00
- Insurance Expense: 0.00
- Net Operating Income: 0.00
- Other Expense: 0.00
- Tax Year: 2024
Other Features
- Appliances: Dishwasher, Disposal, Dryer, Electric Water Heater, Microwave, Range, Refrigerator, Touchless Faucet, Washer, Wine Refrigerator
- Country: US
- Furnished: Negotiable
- Interior Features: Built-in Features, Ceiling Fans(s), Crown Molding, Eat-in Kitchen, High Ceilings, Primary Bedroom Main Floor, Split Bedroom, Thermostat, Walk-In Closet(s), Window Treatments
- Legal Description: LOT 455 LAKE SARASOTA UNIT 6
- Levels: One
- Area Major: 34241 - Sarasota
- Occupant Type: Owner
- Parcel Number: 0261110097
- Possession: Close Of Escrow
- View: Pool
- Zoning Code: RSF3
Similar Properties
Nearby Subdivisions
2300 The Preserve At Misty Cr
Ashley
Bent Tree Village
Cassia At Skye Ranch
Country Creek
Esplanade At Skye Ranch
Fairways/bent Tree
Fairwaysbent Tree
Forest At Hi Hat Ranch
Forest At The Hi Hat Ranch
Foxfire West
Gator Creek
Gator Creek Estates
Grand Park
Grand Park Ph 1
Grand Park Ph 2 Rep
Grand Park Phase 1
Grand Park Phase 2
Grand Park Phase 2 Replat
Hammocks Ii Bent Tree
Hammocks Iii Bent Tree
Hammocks Iv Bent Tree
Hammocks Iv, Bent Tree
Hawkstone
Heritage Oaks Golf Country Cl
Heritage Oaks Golf & Country C
Heron Landing Ph 1
Heron Lndg 109 Ph 1
Heron Lndg Ph 1
Knolls The
Knolls The Bent Tree
Lake Sarasota
Lake Sarasota Unit 3
Lakewood Tr A
Lakewood Tr C
Lakewood Tract A
Lt Ranch Nbrhd 1
Lt Ranch Nbrhd One
Misty Creek
Myakka Valley Ranches
Not Applicable
Preserve At Heron Lake
Preserve At Misty Creek Ph 03
Red Hawk Reserve Ph 1
Red Hawk Reserve Ph 2
Rivo Lakes
Rivo Lakes Ph 2
Saddle Oak Estates
Sandhill Lake
Sarasota Plantations
Serenoa Ph 2
Serenoa Ph 3
Skye Ranch
Skye Ranch Nbrhd 2
Skye Ranch Nbrhd 4 North Ph 1
Timber Land Ranchettes
Trillium
Tuscana
Waverley Sub
Wildgrass

- Frank Filippelli, Broker,CDPE,CRS,REALTOR ®
- Southern Realty Ent. Inc.
- Mobile: 407.448.1042
- frank4074481042@gmail.com



