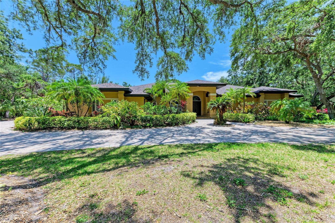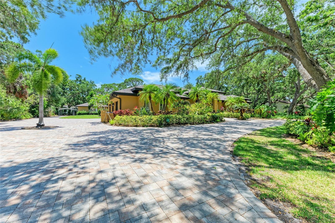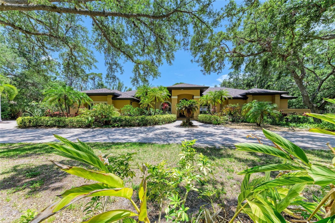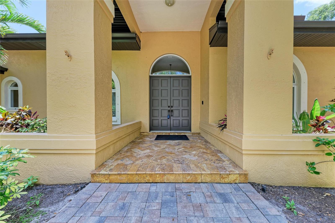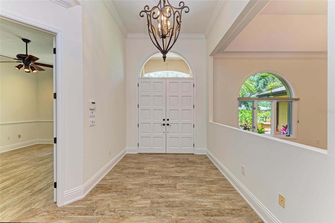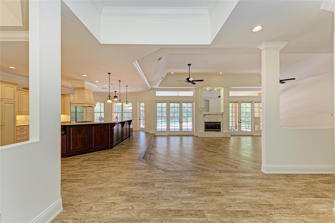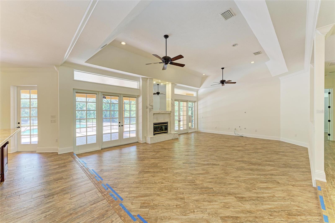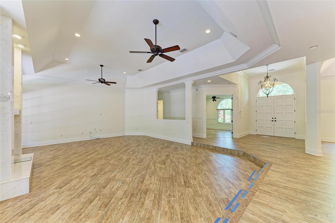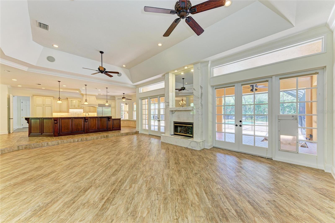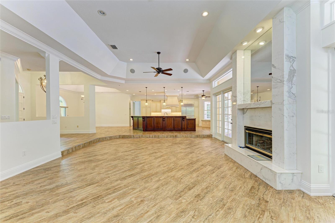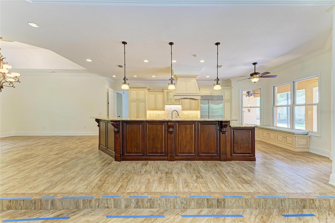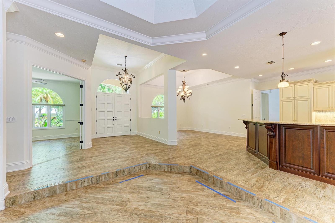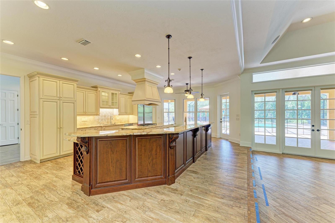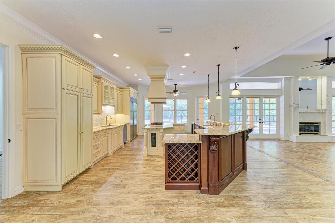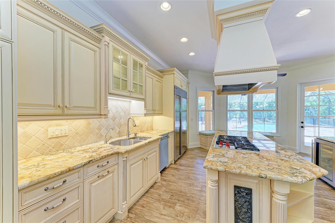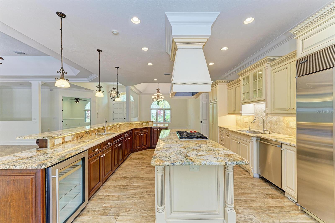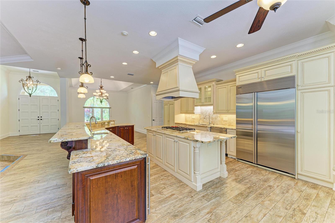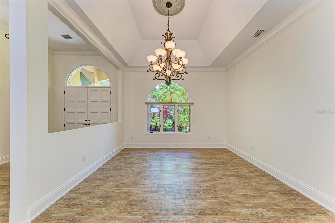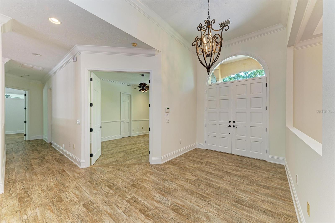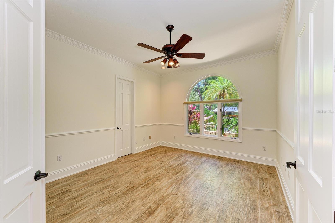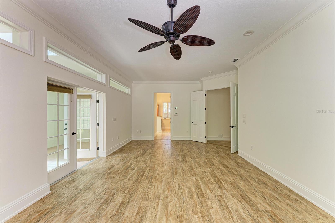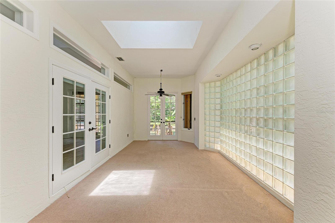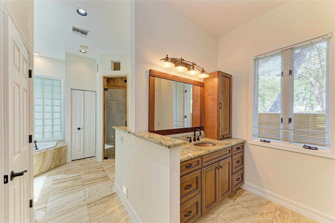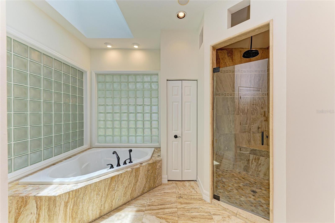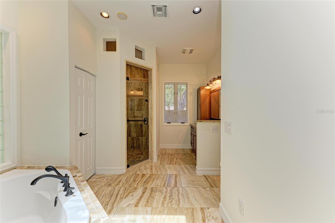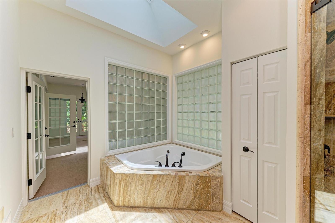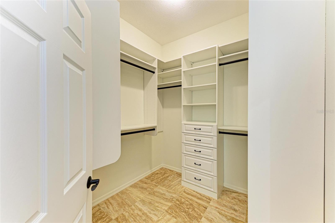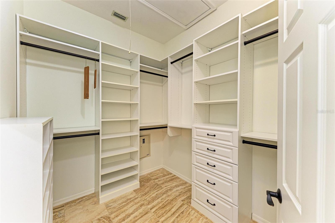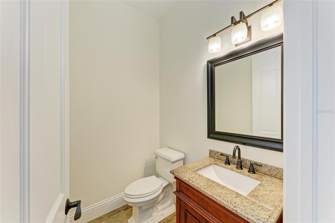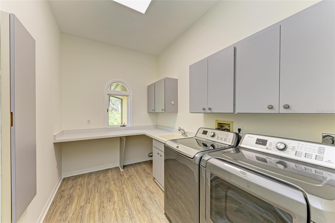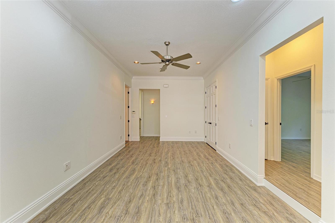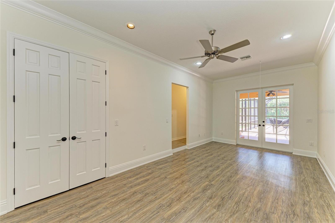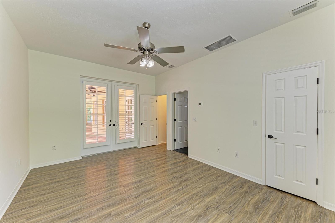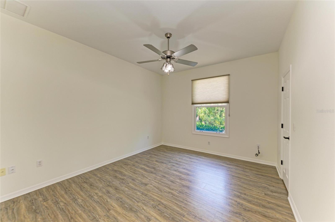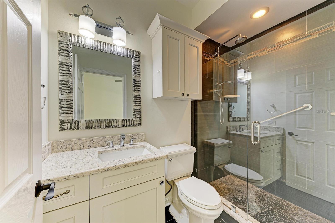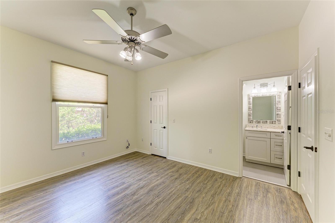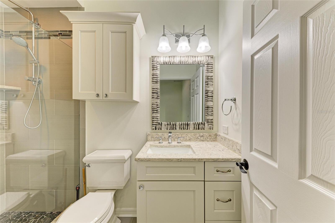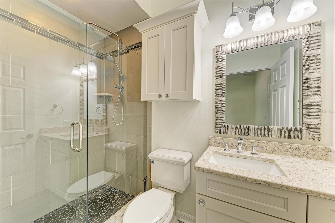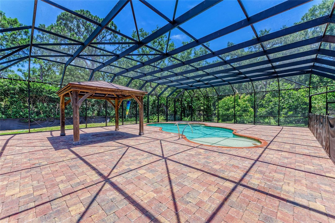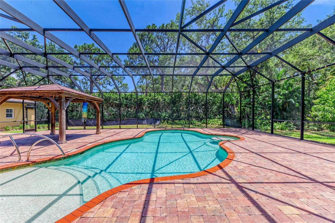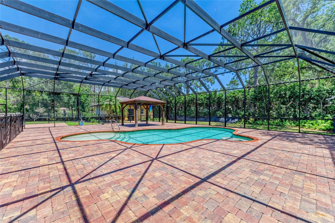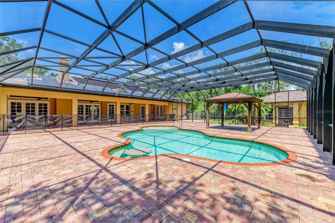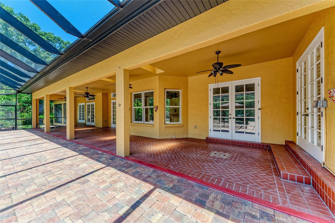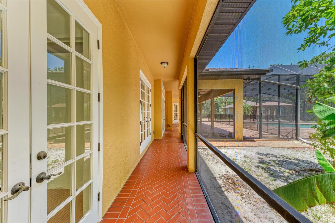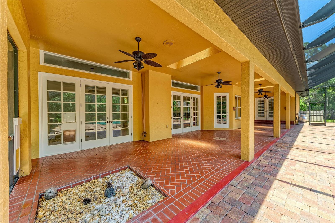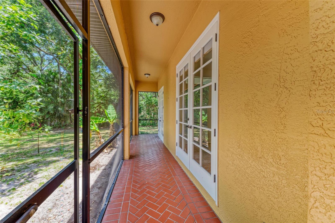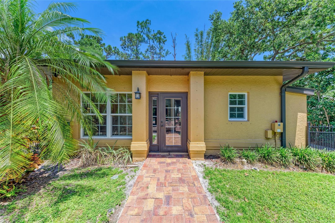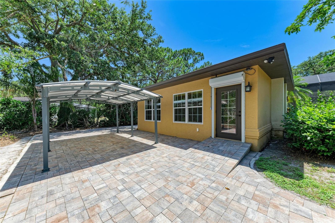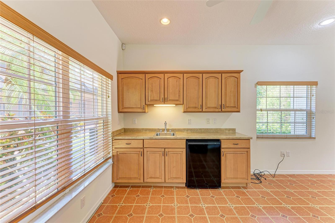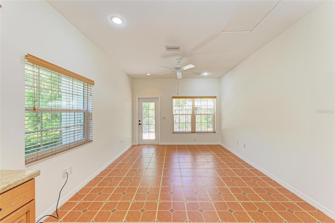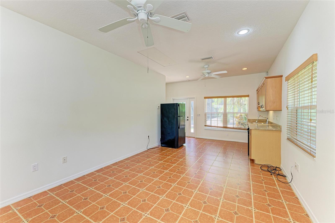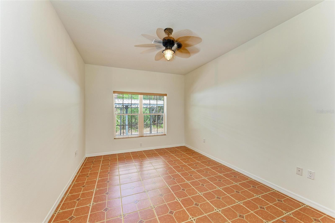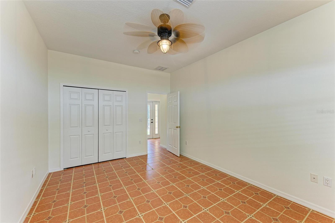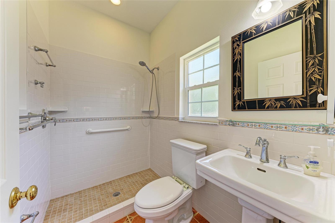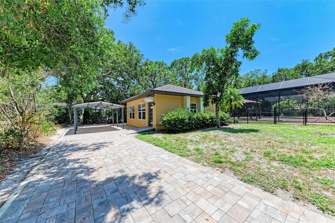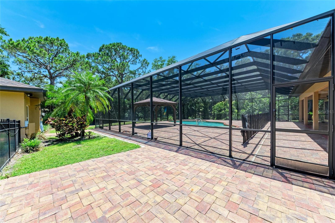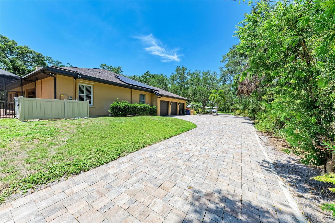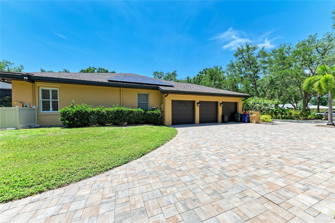4647 Stone Ridge Trail, SARASOTA, FL 34232
Property Photos
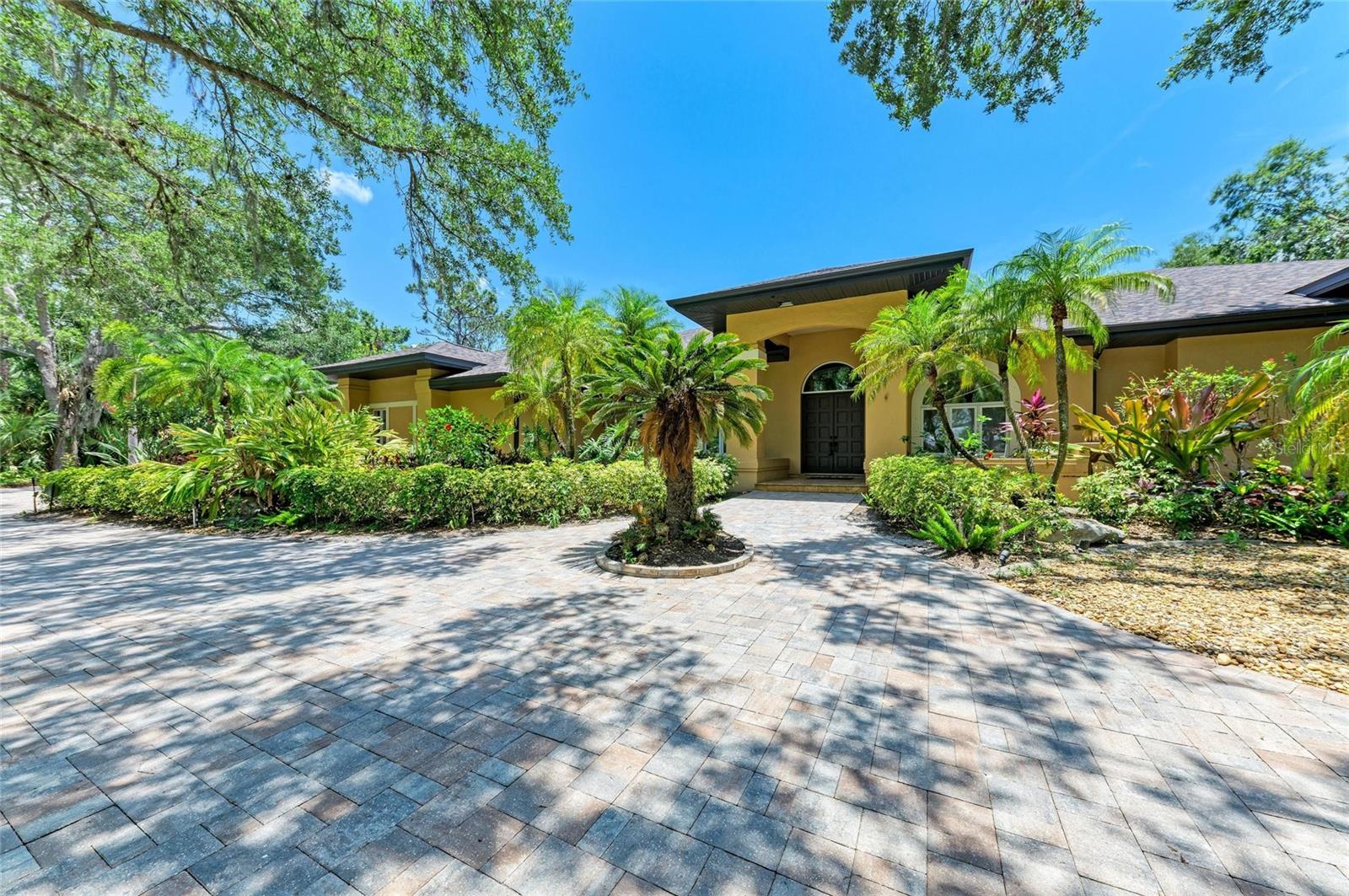
Would you like to sell your home before you purchase this one?
Priced at Only: $1,575,000
For more Information Call:
Address: 4647 Stone Ridge Trail, SARASOTA, FL 34232
Property Location and Similar Properties
- MLS#: A4653973 ( Residential )
- Street Address: 4647 Stone Ridge Trail
- Viewed: 3
- Price: $1,575,000
- Price sqft: $244
- Waterfront: No
- Year Built: 1989
- Bldg sqft: 6442
- Bedrooms: 4
- Total Baths: 5
- Full Baths: 4
- 1/2 Baths: 1
- Garage / Parking Spaces: 4
- Days On Market: 3
- Additional Information
- Geolocation: 27.3196 / -82.474
- County: SARASOTA
- City: SARASOTA
- Zipcode: 34232
- Subdivision: Hidden Oaks Estates
- Elementary School: Fruitville
- Middle School: McIntosh
- High School: Sarasota
- Provided by: BETTER HOMES AND GARDENS REAL ESTATE ATCHLEY PROPE
- Contact: Ellen Gesell
- 941-556-9100

- DMCA Notice
-
DescriptionThis beautifully updated family home boasts spacious and open living areas. The gourmet kitchen features a granite breakfast bar and island, complemented by Wolf and Sub Zero appliances. While the kitchen overlooks the pool and the open family room, the separate dining room adds an elegant touch for holidays and formal dinners. The master bedroom wing includes a spacious master bath with a large walk in shower, two separate vanities, and two large walk in closets. An additional sunroom can be utilized as an exercise room, office, reading nook or nursery. The other wing comprises two en suite bedrooms with a versatile bonus/flex room. There are 3 bedrooms in the main house with a possibility of using the den/office as a 4th bedroom Plus there is an additional bedroom in the Casita. The home's screened pool deck extends over 2,500 square feet, providing unparalleled outdoor living spaces. The solar heated pool, complete with a built in sun deck and dining table, takes center stage. Convenient access from the kitchen makes it ideal for entertaining and al fresco dining. The home's interior features a marble, fireplace in the family room, an air conditioned three car garage, a gas stove, a spacious laundry room, high end finishes and molding, eight foot French doors.The seller spent roughly $50k on the pool solar panels, and somewhere in the $150k 200k range on the Tesla charging stations for the whole house electricity, contributing to low utility costs. A separate 600 square foot casita provides a fully functional one bedroom, kitchenette, and living room, a private entrance, and covered parking. This casita serves as an ideal option for guests or a live in nanny, offering a quiet retreat within the community. The surrounding community offers basketball and tennis courts, with streets shaded by the ancient oaks. Country living extends over an acre of land, yet the home is conveniently located just minutes from downtown.
Payment Calculator
- Principal & Interest -
- Property Tax $
- Home Insurance $
- HOA Fees $
- Monthly -
Features
Building and Construction
- Covered Spaces: 0.00
- Exterior Features: French Doors, Hurricane Shutters, Lighting, Private Mailbox, Rain Gutters
- Flooring: Carpet, Ceramic Tile
- Living Area: 4533.00
- Roof: Shingle
School Information
- High School: Sarasota High
- Middle School: McIntosh Middle
- School Elementary: Fruitville Elementary
Garage and Parking
- Garage Spaces: 3.00
- Open Parking Spaces: 0.00
- Parking Features: Circular Driveway
Eco-Communities
- Pool Features: Child Safety Fence, Gunite, In Ground, Screen Enclosure
- Water Source: Public
Utilities
- Carport Spaces: 1.00
- Cooling: Central Air
- Heating: Central, Electric
- Pets Allowed: Cats OK, Dogs OK, Yes
- Sewer: Septic Tank
- Utilities: Electricity Connected, Phone Available, Public, Sewer Connected
Amenities
- Association Amenities: Basketball Court, Tennis Court(s)
Finance and Tax Information
- Home Owners Association Fee Includes: Private Road
- Home Owners Association Fee: 50.00
- Insurance Expense: 0.00
- Net Operating Income: 0.00
- Other Expense: 0.00
- Tax Year: 2024
Other Features
- Appliances: Built-In Oven, Cooktop, Dishwasher, Disposal, Dryer, Exhaust Fan, Kitchen Reverse Osmosis System, Microwave, Range Hood, Refrigerator, Washer, Water Filtration System, Wine Refrigerator
- Association Name: Richard Greenwell
- Association Phone: 216-952-3574
- Country: US
- Furnished: Unfurnished
- Interior Features: Ceiling Fans(s), Crown Molding, Eat-in Kitchen, High Ceilings, Kitchen/Family Room Combo, Open Floorplan, Primary Bedroom Main Floor, Solid Surface Counters, Split Bedroom, Thermostat, Walk-In Closet(s)
- Legal Description: LOT 11 HIDDEN OAKS ESTATES
- Levels: One
- Area Major: 34232 - Sarasota/Fruitville
- Occupant Type: Vacant
- Parcel Number: 0051060003
- Zoning Code: RE2
Nearby Subdivisions
3314 Garden Village Phase 2
Acreage & Unrec
Arbor Oaks
Brentwood Estates
Broadway
Colonial Oaks
Crestline
Deer Hollow
Eastlake
Eastpointe Ph 01
Eastwood Oaks
Enclavefrst Lakes
Forest Creek
Forest Lakes
Forest Pines 01
Forest Pines 02
Fox Trace
Garden Village
Garden Village Ph 2
Garden Village Ph 3a
Glen Oaks Country Club Estates
Glen Oaks Manor
Glen Oaks Manor Homes Ph 1
Glen Oaks Manor Homes Ph 2
Glen Oaks Manor Homes Ph1
Glen Oaks Ridge Villas 1
Glen Oaks Ridge Villas 2
Green Acres
Greers Add Of
Grerrs Homeland Rep
Greystone
Groves The
Hidden Oaks Estates
Hidden Oaks North
Highland Crest 2
Highland Crest 2 498
Lakes Estates 3 Of Sarasota
Lakes Estates The
Maus Acres
Nottingham
Oak Court Ph 1a
Oak Court Ph 2a 2b
Oak Vistas
Old Forest Lakes
Palm Oaks Sub
Palmer Park
Phillippi Pines
Pine View Terrace
Pinewood Forest Ph 1
Pinewood Forest, Ph 1
Pleasant Acres
Ridgewood Estates
Ridgewood Estates 09 Add
Ridgewood Estates 17 Add
Ridgewood Estates 18th Add
Ridgewood Estates 20th Add
Ridgewood Estates Add 01 Resub
Ridgewood Estates Add 03 Resub
Ridgewood Estates Add 05 Resub
Ridgewood Estates Resub
Sarasota Spgs
Settlement The
Sherwood Forest
Southern View
Tamaron
The Groves
Timberlakes
Tuckers Add
Tuckers Sub
Turtle Creek 2
Village Brooke Sec 1
Village Green
Village Green Forest Lake 14
Village Green Sec 15
Village Oaks Sec A
Village Oaks Sec B
Village Oaks Sec D
Village Plaza Sec 4
Village Plaza Sec 7
West Bearded Oaks
Whitaker Park
Woodland Park

- Frank Filippelli, Broker,CDPE,CRS,REALTOR ®
- Southern Realty Ent. Inc.
- Mobile: 407.448.1042
- frank4074481042@gmail.com



