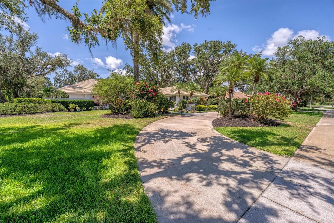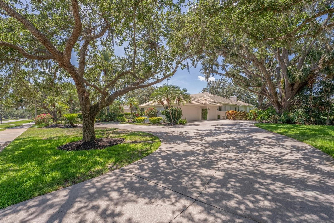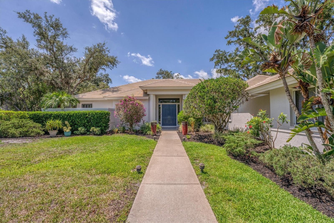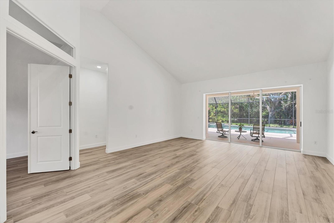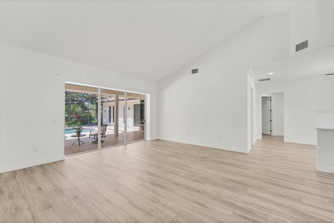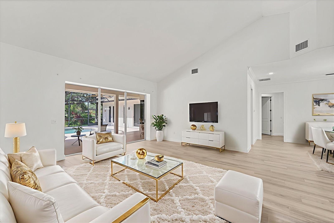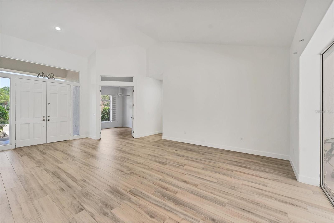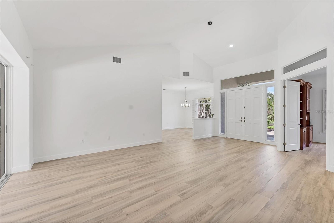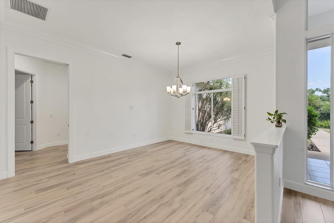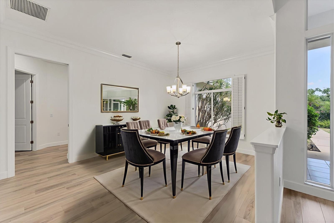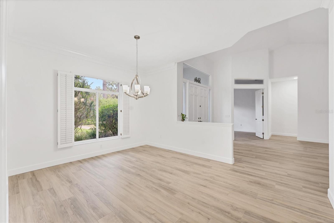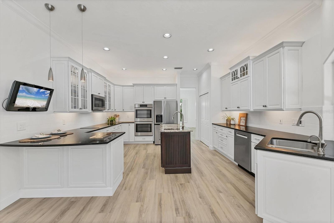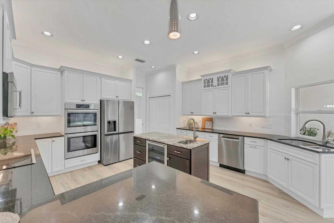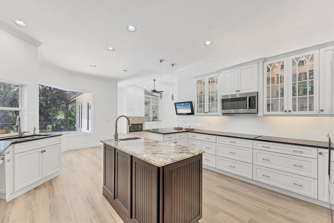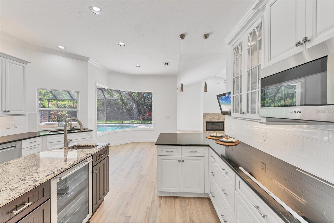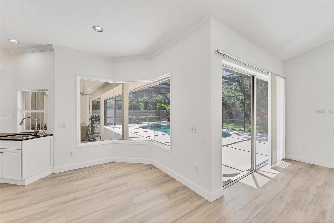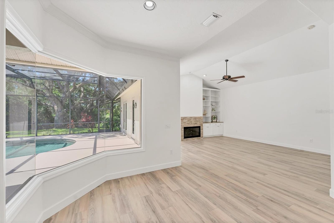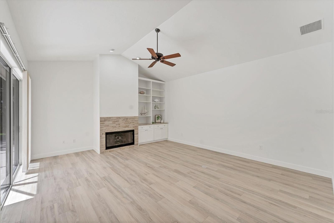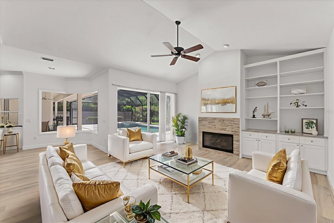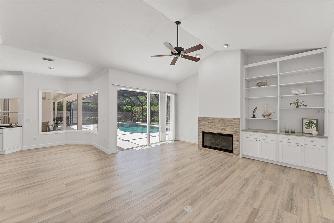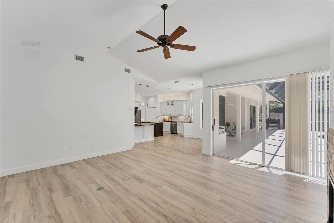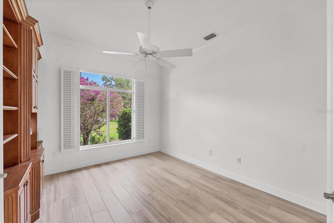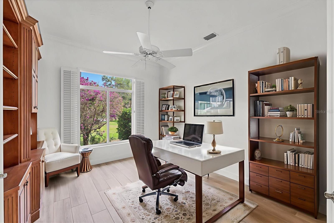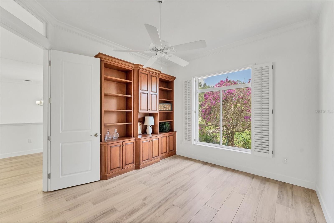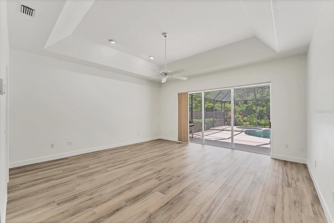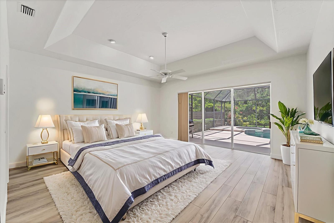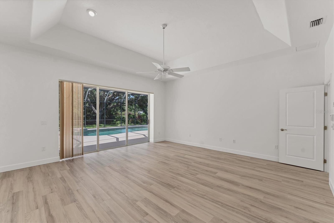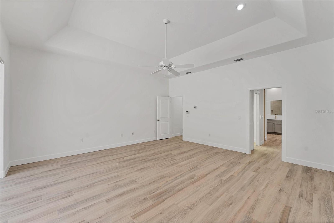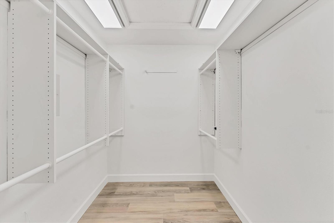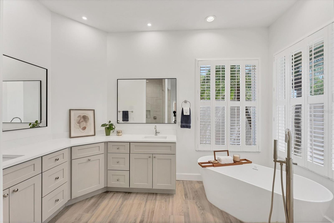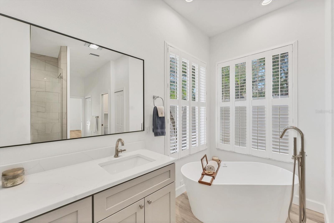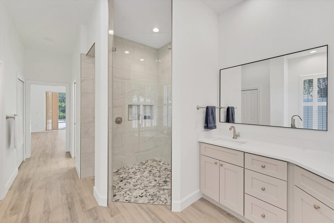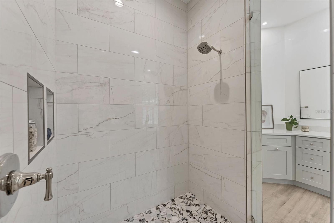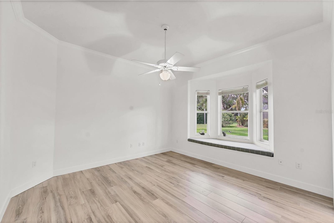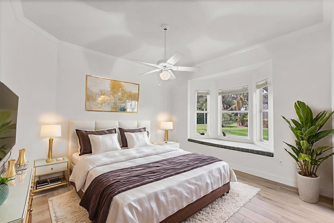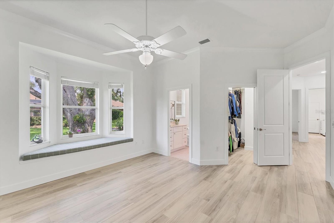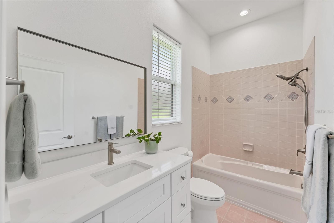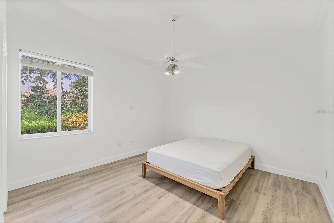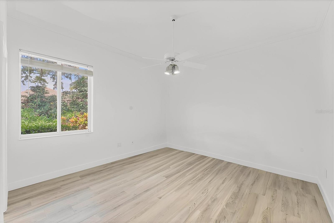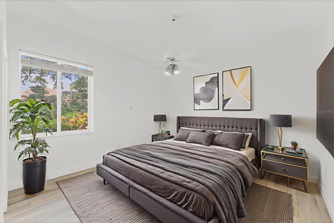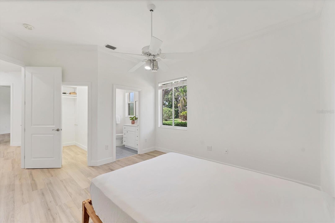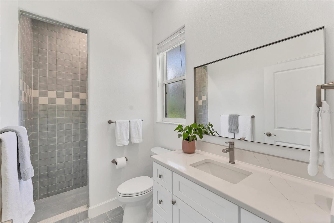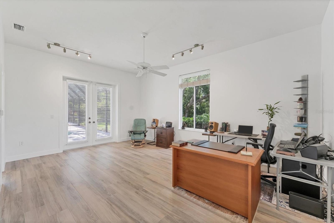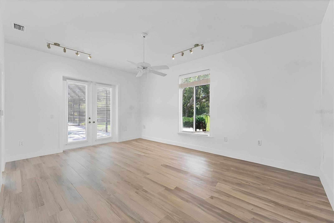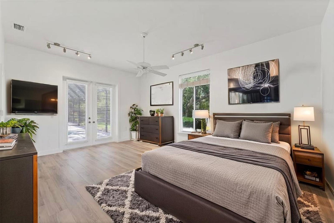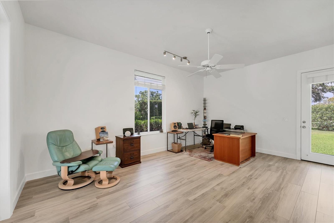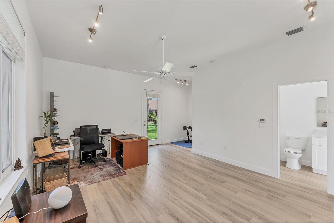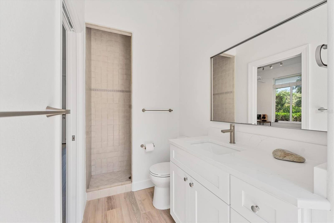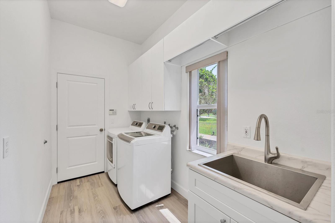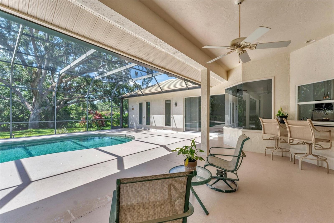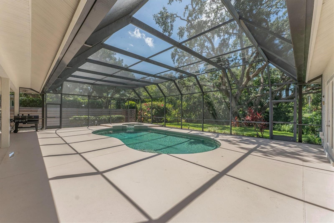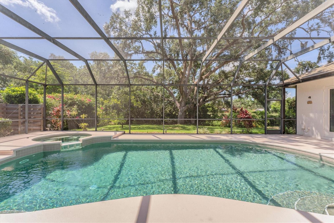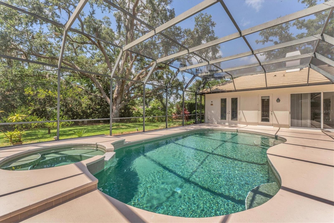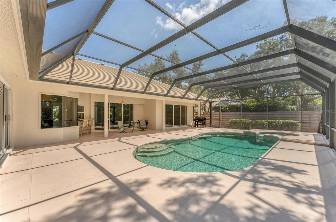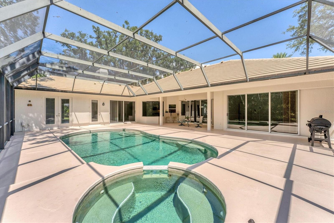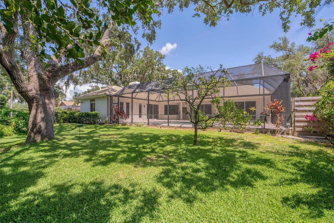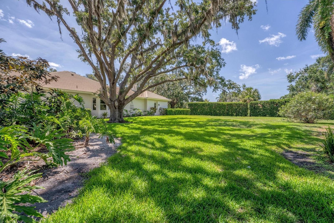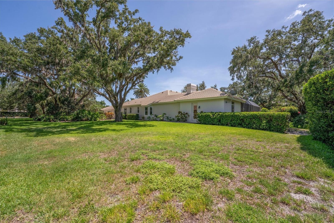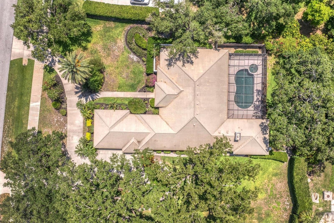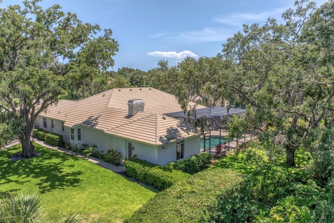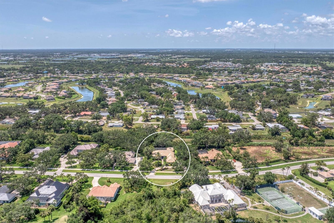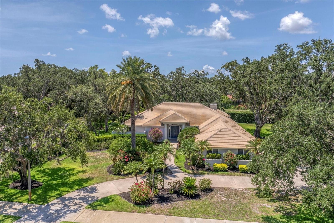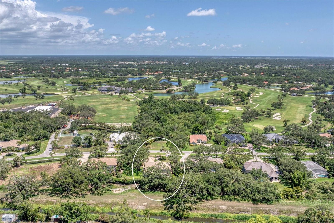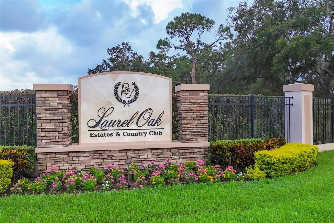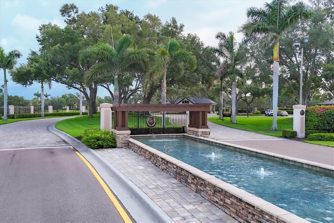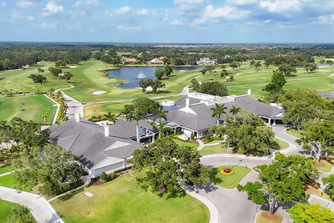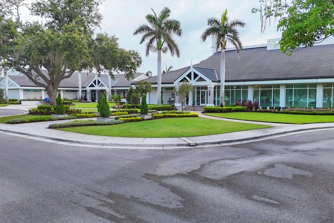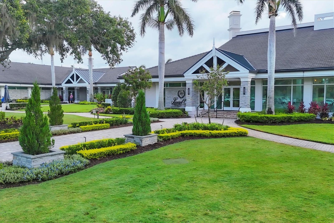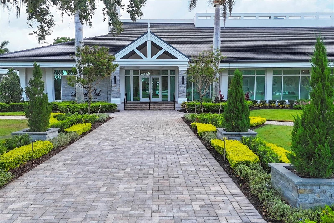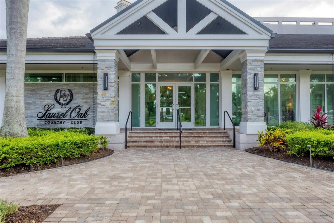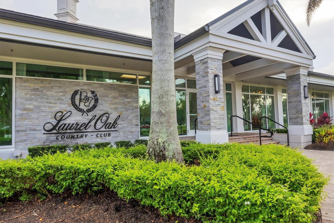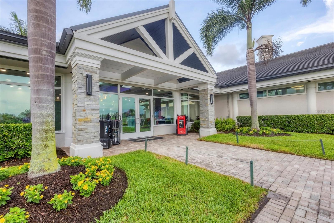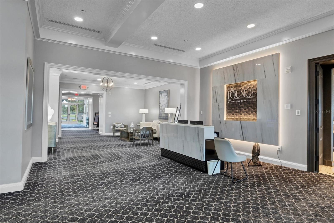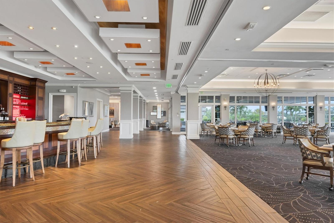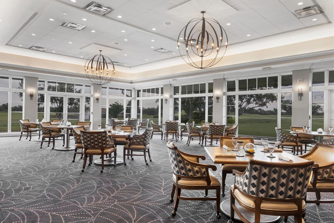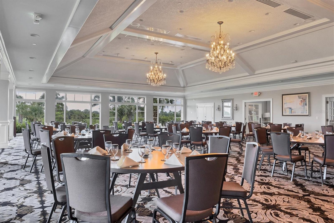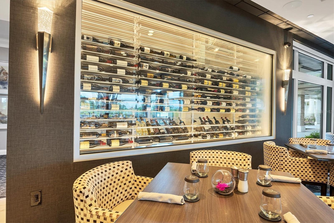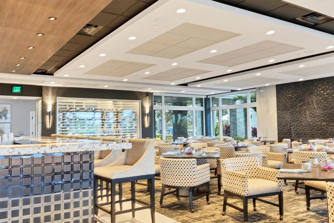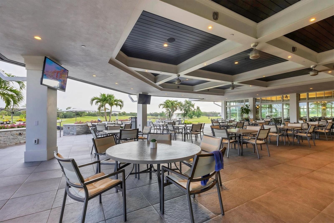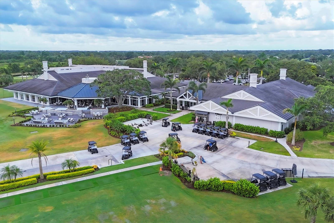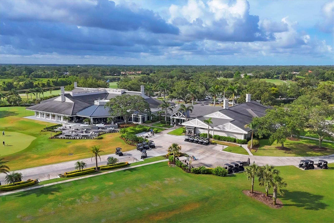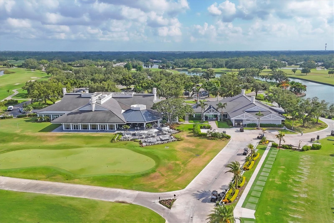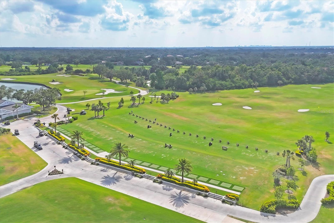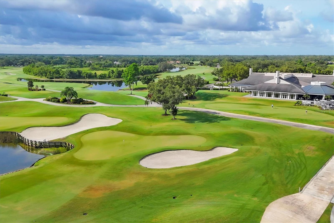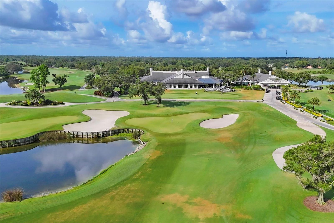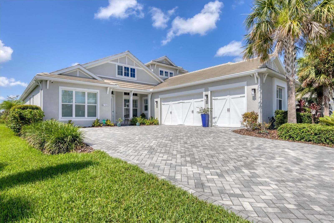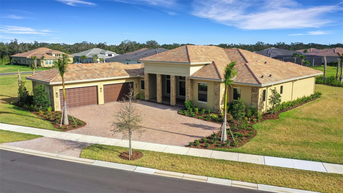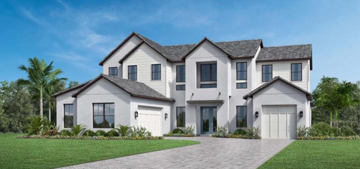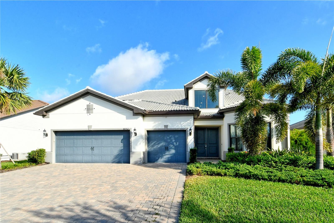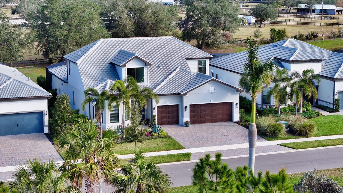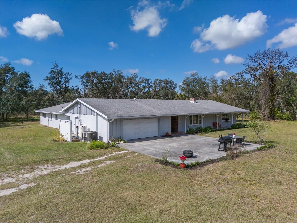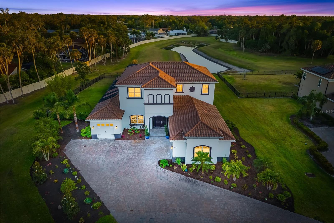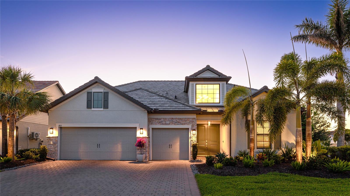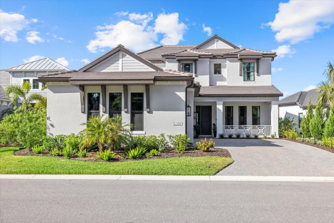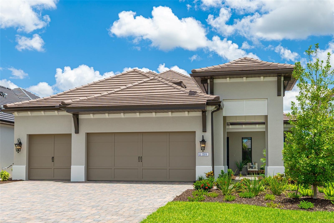2914 Dick Wilson Drive, SARASOTA, FL 34240
Property Photos
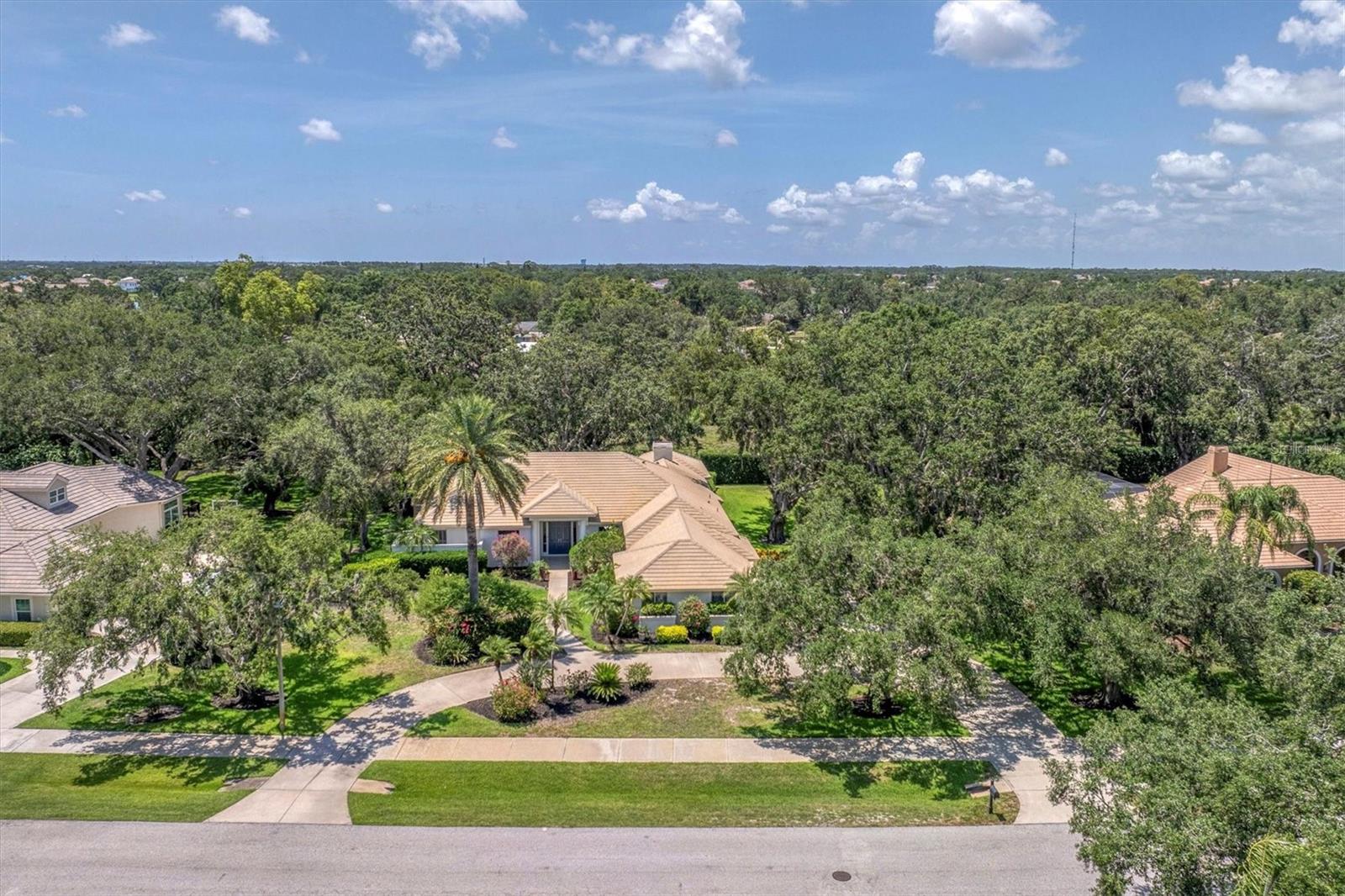
Would you like to sell your home before you purchase this one?
Priced at Only: $1,574,000
For more Information Call:
Address: 2914 Dick Wilson Drive, SARASOTA, FL 34240
Property Location and Similar Properties
- MLS#: A4654292 ( Residential )
- Street Address: 2914 Dick Wilson Drive
- Viewed: 38
- Price: $1,574,000
- Price sqft: $335
- Waterfront: No
- Year Built: 1994
- Bldg sqft: 4696
- Bedrooms: 4
- Total Baths: 4
- Full Baths: 4
- Garage / Parking Spaces: 3
- Days On Market: 48
- Additional Information
- Geolocation: 27.3113 / -82.4195
- County: SARASOTA
- City: SARASOTA
- Zipcode: 34240
- Subdivision: Laurel Oak Estates Sec 02
- Elementary School: Tatum Ridge
- Middle School: McIntosh
- High School: Sarasota
- Provided by: PREMIER SOTHEBY'S INTERNATIONAL REALTY
- Contact: Carlos Santos
- 941-364-4000

- DMCA Notice
-
DescriptionPrepare to fall in love with this exquisite four bedroom, four bath, three car garage, pool residence on a generous, almost acre, lot in Sarasotas Laurel Oak Estates. Entering the driveway, you will instantly appreciate the *Brand new* flat tile roof installed using the Hybrid system for attaching tiles involves 2 Muro Coated Tile Screws and Tilebond tile adhesive on the tile ensuring peace of mind for decades to come. As you exit your vehicle, the property's allure begins to unfold with the lush, mature landscaping, where majestic Oaks provide a serene canopy of shade. A convenient circular driveway welcomes you, leading to a grand double door entrance that sets the stage for what lies beyond in 3,546 square feet under air. Upon stepping in, the elegance continues with luxurious Italian tile flooring and vaulted ceilings that guide you throughout the home. Your eyes are naturally drawn to the spacious screened in lanai and the inviting gas heated pool with connected spa, promising endless relaxation, and entertainment. The heart of the home Kraftmaid kitchen features new Bosch appliances and instant hot water dispenser, soft close drawers and granite countertop extending seamlessly your outdoor dining experience through the pass through window. The primary en suite is a sanctuary of modern elegance, featuring ample closet space, completely updated and redesigned bath with a walk in shower, double vanity with soft close drawers and standalone soaking tub. Unique fourth bedroom stands out with its versatility, serving as an ideal home office or a private Casita / mother in law suite, complete with its own separate outdoor entrance. This space offers privacy and independence for extended family or work from home professionals. The residence has been completely replumbed in November 2024 with durable, long lasting PEX piping. The home has new solid wood doors throughout, and a new air conditioner installed in May 2025. The fully fenced in backyard and separate side yard dog run off the lanai is a sanctuary for your pets and provides pet owners with a level of convenience not often found in gated golf course communities. This home is not just a residence, it is a lifestyle choice, where every detail has been considered to offer luxury and functionality. Embrace this lifestyle, where comfort meets elegance, and where every day feels like a retreat in your private paradise. Laurel Oak Estates is a beautifully maintained gated community integrated with the Laurel Oak Country Club. Sarasota's premier private Golf and Country Club, featuring two 18 hole championship golf courses, and 12 Har Tru tennis courts all lighted for evening play. A premier swimming facility features a six lane, junior Olympic size heated swimming pool for lap work or social swimming. Imagine weddings or exclusive events where nature and elegance come together at the 45,000 square foot clubhouse within eight hundred acres of peace and serenity.
Payment Calculator
- Principal & Interest -
- Property Tax $
- Home Insurance $
- HOA Fees $
- Monthly -
Features
Building and Construction
- Covered Spaces: 0.00
- Exterior Features: Dog Run, French Doors, Lighting, Outdoor Shower, Rain Gutters, Sidewalk, Sliding Doors
- Fencing: Chain Link, Fenced, Wood
- Flooring: Ceramic Tile
- Living Area: 3546.00
- Roof: Tile
Land Information
- Lot Features: In County, Landscaped, Paved, Private
School Information
- High School: Sarasota High
- Middle School: McIntosh Middle
- School Elementary: Tatum Ridge Elementary
Garage and Parking
- Garage Spaces: 3.00
- Open Parking Spaces: 0.00
- Parking Features: Circular Driveway, Driveway, Garage Door Opener, Garage Faces Side
Eco-Communities
- Pool Features: Heated, In Ground, Screen Enclosure
- Water Source: Public
Utilities
- Carport Spaces: 0.00
- Cooling: Central Air
- Heating: Central
- Pets Allowed: Dogs OK, Number Limit, Yes
- Sewer: Public Sewer
- Utilities: Cable Connected, Electricity Connected, Propane
Amenities
- Association Amenities: Cable TV, Fence Restrictions, Gated, Security
Finance and Tax Information
- Home Owners Association Fee: 1036.00
- Insurance Expense: 0.00
- Net Operating Income: 0.00
- Other Expense: 0.00
- Tax Year: 2024
Other Features
- Accessibility Features: Accessible Bedroom, Accessible Entrance, Accessible Kitchen Appliances, Accessible Central Living Area
- Appliances: Built-In Oven, Cooktop, Dishwasher, Dryer, Ice Maker, Microwave, Refrigerator, Washer, Wine Refrigerator
- Association Name: Laura Fernandez
- Association Phone: 941-377-2974
- Country: US
- Interior Features: Accessibility Features, Built-in Features, Cathedral Ceiling(s), Ceiling Fans(s), Crown Molding, Eat-in Kitchen, High Ceilings, Kitchen/Family Room Combo, Open Floorplan, Primary Bedroom Main Floor, Solid Wood Cabinets, Split Bedroom, Stone Counters, Tray Ceiling(s), Vaulted Ceiling(s), Walk-In Closet(s)
- Legal Description: LOT 84 LAUREL OAK ESTATES SEC 2
- Levels: One
- Area Major: 34240 - Sarasota
- Occupant Type: Owner
- Parcel Number: 0241010022
- Style: Custom
- View: Park/Greenbelt
- Views: 38
- Zoning Code: RE2
Similar Properties
Nearby Subdivisions
3255-lakehouse Cove At Watersi
3255lakehouse Cove At Watersid
Alcove
Artistry
Artistry Ph 1a
Artistry Ph 1e
Artistry Ph 2a
Artistry Ph 2b
Artistry Ph 2c 2d
Artistry Ph 2c & 2d
Artistry Ph 3a
Artistry Ph 3b
Artistry Phase 1b-2
Artistry Phase 1b2
Artistry Sarasota
Avantiwaterside
Avantwaterside
Barton Farms
Barton Farms Laurel Lakes
Barton Farms/laurel Lakes
Barton Farmslaurel Lakes
Bay Landing
Bay Lndg Ph 2b
Bern Creek Ranches
Bern Creek The Ranches At
Car Collective
Cowpen Ranch
Emerald Landing At Waterside
Founders Club
Fox Creek Acres
Hammocks
Hampton Lakes
Hidden Creek
Hidden Crk Ph 2
Hidden River
Hidden River Rep
Lakehouse Cove At Waterside
Lakehouse Cove/waterside Ph 1
Lakehouse Cove/waterside Ph 2
Lakehouse Cove/waterside Ph 4
Lakehouse Covewaterside Ph 1
Lakehouse Covewaterside Ph 2
Lakehouse Covewaterside Ph 3
Lakehouse Covewaterside Ph 4
Lakehouse Covewaterside Ph 5
Lakehouse Covewaterside Phs 5
Landing Ph 1
Laurel Meadows
Laurel Oak
Laurel Oak Estates
Laurel Oak Estates Sec 02
Laurel Oak Estates Sec 04
Laurel Oak Estates Sec 11
Lot 43 Shellstone At Waterside
Lot 43, Shellstone At Watersid
Meadow Walk
Metes Bounds
Monterey At Lakewood Ranch
Myakka Acres Old
N/a
Nautique/waterside
None
Not Applicable
Not Part Of A Subdivision
Oak Ford Golf Club
Oak Ford Ph 1
Oak Ford Phase 1
Paddocks North
Paddocks West
Palmer Farms 3rd
Palmer Glen Ph 1
Palmer Reserve
Sarasota
Sarasota Golf Club Colony 1
Sarasota Golf Club Colony 2
Sarasota Golf Club Colony 3
Sarasota Golf Club Colony 5
Sarasota Ranch Estates
Shadowood
Shellstone At Waterside
Shoreview At Lakewood Ranch Wa
Shoreview/lakewood Ranch Water
Shoreviewlakewood Ranch Water
Tatum Ridge
Vilano
Vilano Ph 1
Villages At Pinetree Marsh Pin
Villages At Pinetree Ponderosa
Villanova Colonnade Condo
Walden Pond
Waterside Village
Wild Blue
Wild Blue At Waterside
Wild Blue At Waterside Phase 1
Wild Blue At Waterside Phase 2
Wild Blue/waterside Ph 1
Wild Bluewaterside Ph 1
Windward At Lakewood Ranch
Windward At Lakewood Ranch Pha
Windwardlakewood Ra Ncii Ph I
Windwardlakewood Ranch Ph 1
Windwardlakewood Ranch Rep
Worthington Ph 1
Worthington Ph 2
Worthingtonph 1

- Frank Filippelli, Broker,CDPE,CRS,REALTOR ®
- Southern Realty Ent. Inc.
- Mobile: 407.448.1042
- frank4074481042@gmail.com



