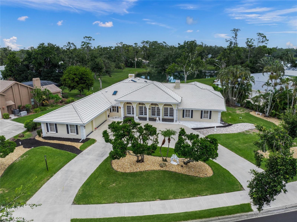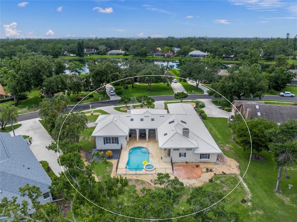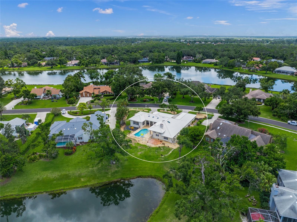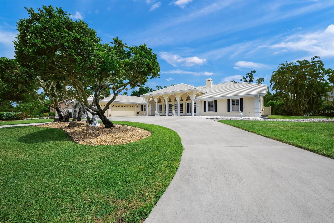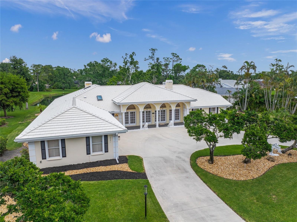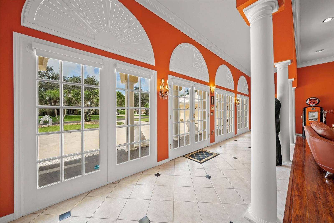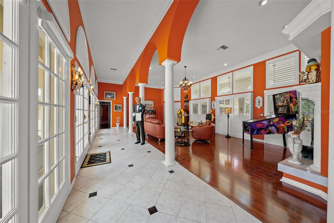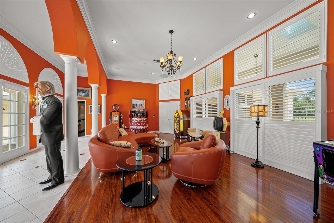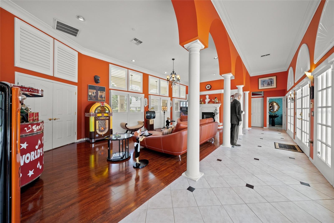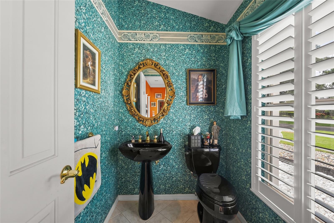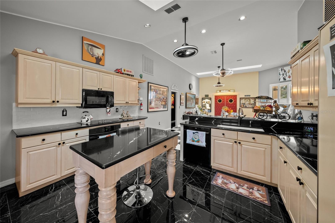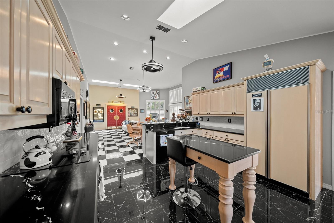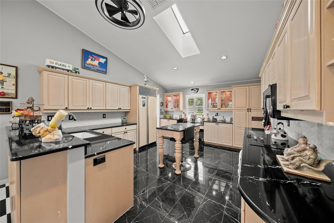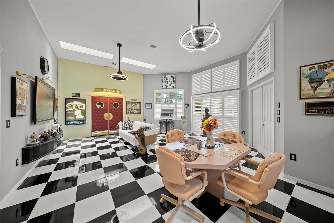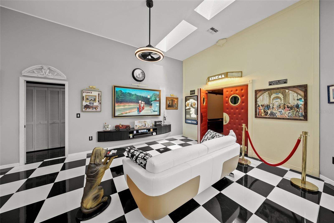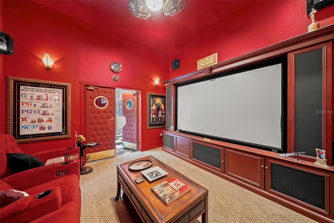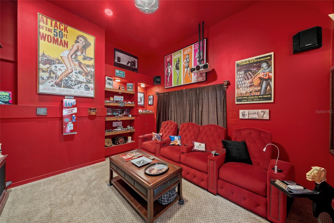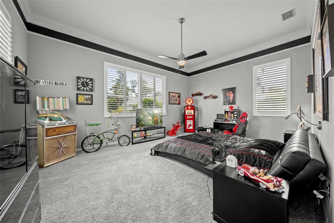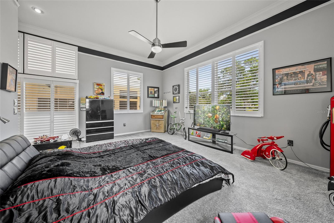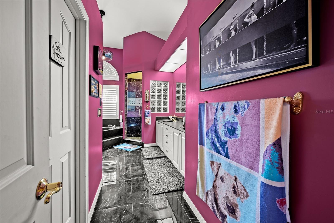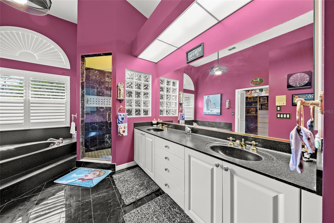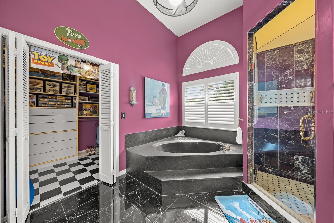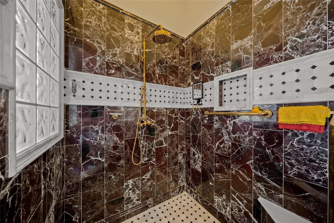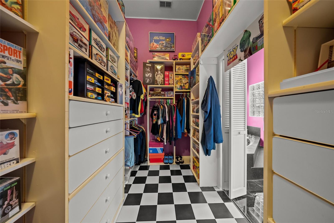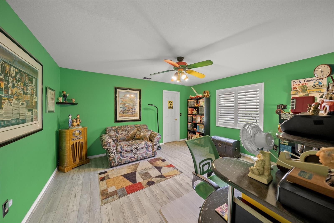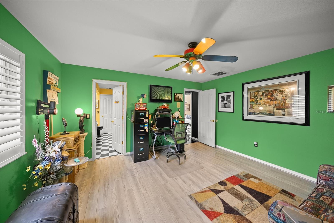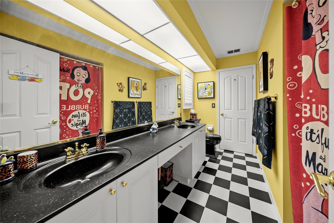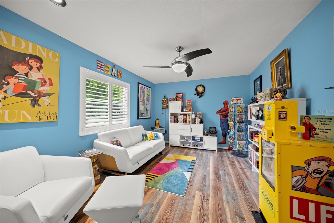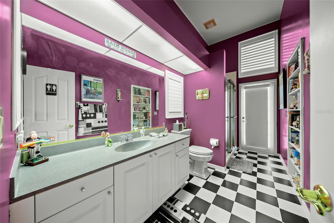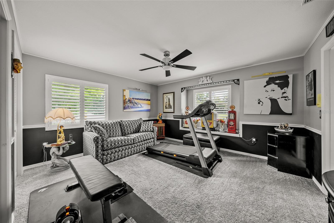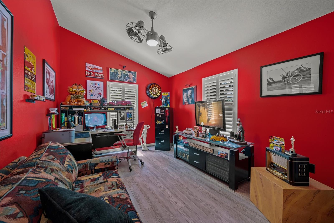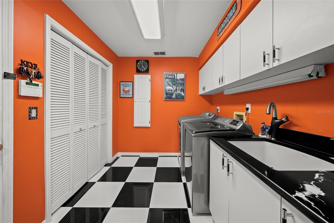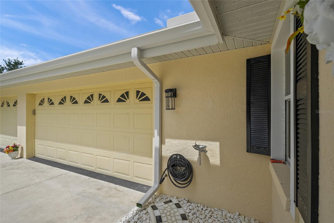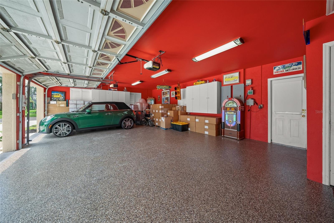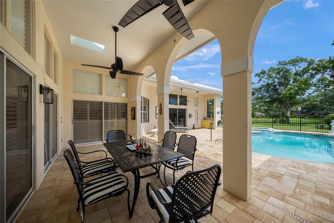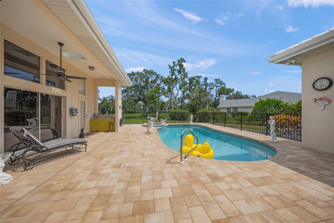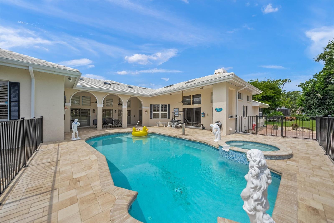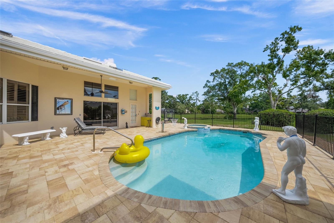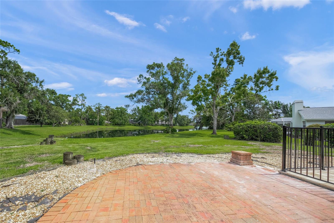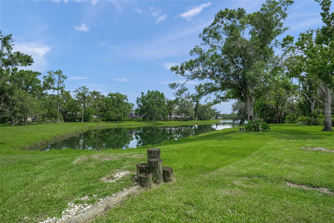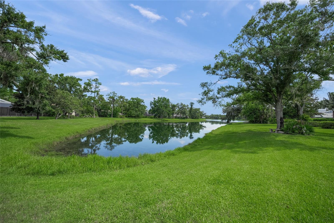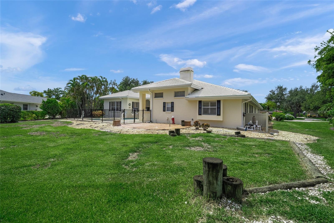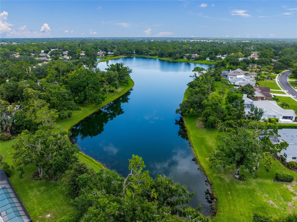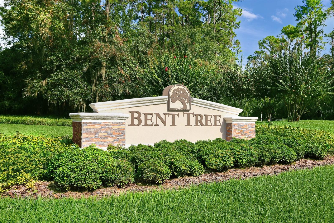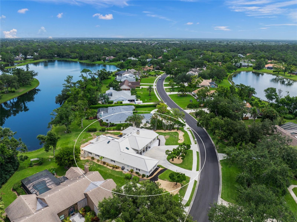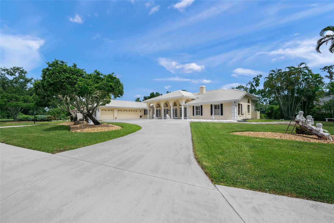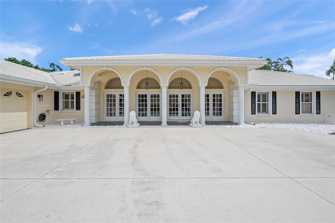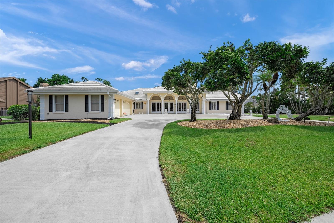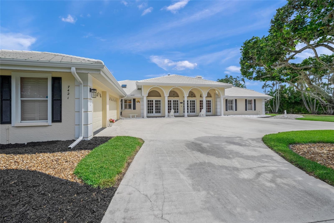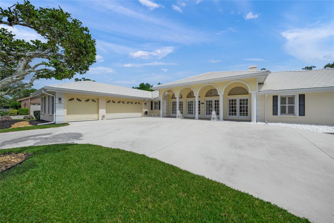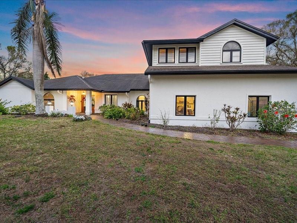7421 Weeping Willow Boulevard, SARASOTA, FL 34241
Property Photos
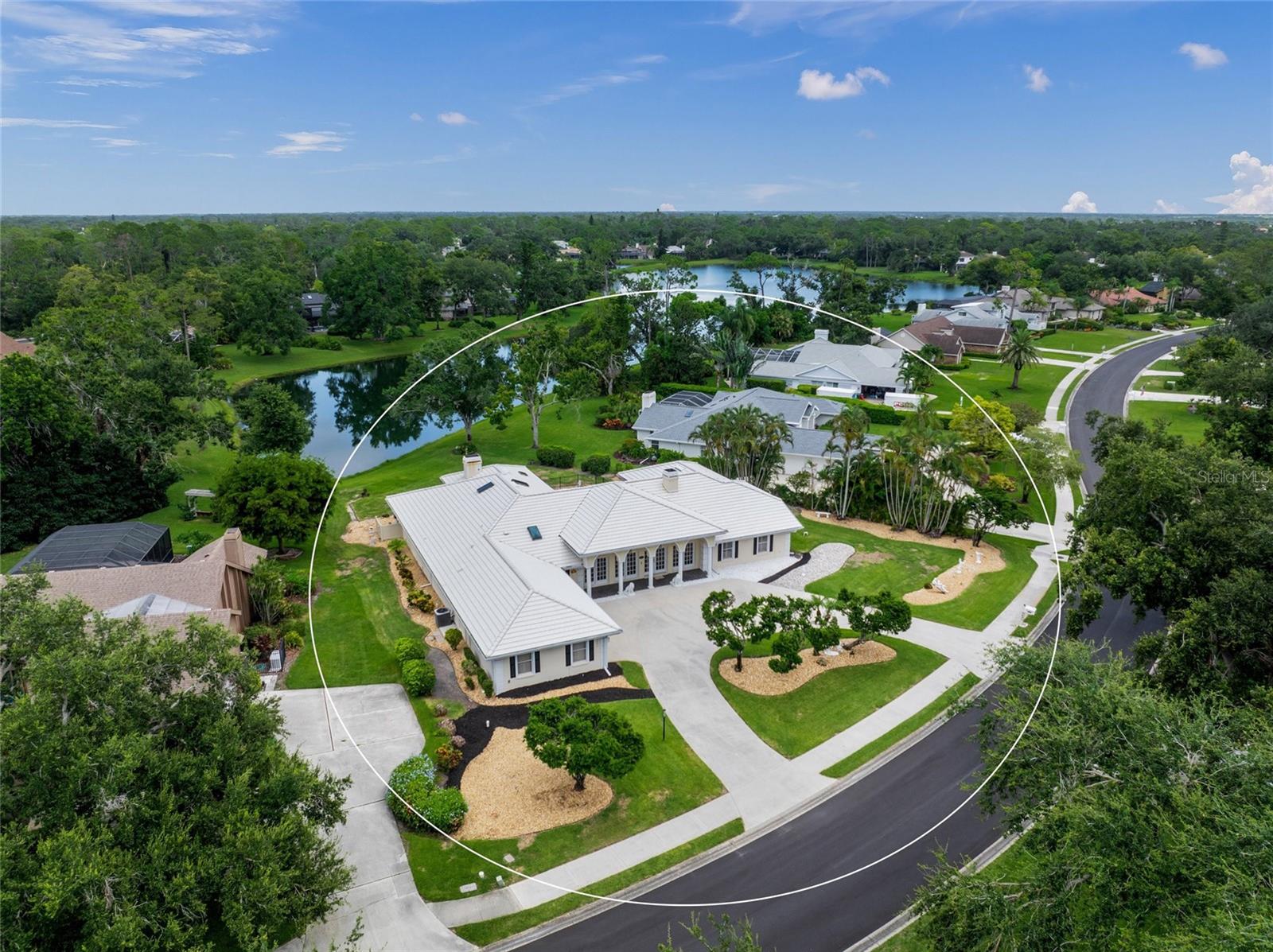
Would you like to sell your home before you purchase this one?
Priced at Only: $1,295,000
For more Information Call:
Address: 7421 Weeping Willow Boulevard, SARASOTA, FL 34241
Property Location and Similar Properties
- MLS#: A4657049 ( Residential )
- Street Address: 7421 Weeping Willow Boulevard
- Viewed: 5
- Price: $1,295,000
- Price sqft: $253
- Waterfront: Yes
- Wateraccess: Yes
- Waterfront Type: Lake Front
- Year Built: 1989
- Bldg sqft: 5109
- Bedrooms: 5
- Total Baths: 4
- Full Baths: 3
- 1/2 Baths: 1
- Garage / Parking Spaces: 3
- Days On Market: 3
- Additional Information
- Geolocation: 27.2795 / -82.4212
- County: SARASOTA
- City: SARASOTA
- Zipcode: 34241
- Subdivision: Bent Tree Village
- Elementary School: Lakeview
- Middle School: Sarasota
- High School: Sarasota
- Provided by: RE/MAX ALLIANCE GROUP
- Contact: Glenn Brown
- 941-954-5454

- DMCA Notice
-
DescriptionThis is the one * location, location, location * 'a' rated school district * rarely available in the gated woodlands of bent tree * new tile roof 2018 * this executive family home boasts a very private setting on over 1/2 acre and backs to a large spring fed lake * quality built home features 5 bedrooms + 3. 5 baths + 3 car side load garage with a large circular driveway * split plan design * formal living room with a wood burning fireplace * formal dining room * the large chef's eat in kitchen opens to the spacious family room * don't miss the next movie premiere in your private home theater! * your generously sized primary suite showcases a spa style bath with dual sinks, a garden tub, a large walk in shower with custom fixtures, and a walk in closet * this is not a cookie cutter home * this custom home brings in an abundance of natural light with transom windows above the many french doors and sliding glass doors * all of this wraps your outdoor oasis with a lovingly renovated pool & spa with new paver deck & 2 covered lanais * new gutters * custom plantation shutters throughout (including in garage) * this is the perfect home for entertaining or simply relaxing in your private slice of paradise * stunning curb appeal & custom landscaping * expansive back yard & side yard * 'a' rated school district * short drive to world famous siesta key beach * 20 minutes to utc mall and even downtown sarasota * close to shopping & dining * one look & you'll fall in love! *
Payment Calculator
- Principal & Interest -
- Property Tax $
- Home Insurance $
- HOA Fees $
- Monthly -
Features
Building and Construction
- Covered Spaces: 0.00
- Exterior Features: Rain Gutters, Sidewalk, Sliding Doors
- Flooring: Carpet, Tile
- Living Area: 3763.00
- Roof: Tile
Land Information
- Lot Features: Oversized Lot, Private
School Information
- High School: Sarasota High
- Middle School: Sarasota Middle
- School Elementary: Lakeview Elementary
Garage and Parking
- Garage Spaces: 3.00
- Open Parking Spaces: 0.00
- Parking Features: Circular Driveway, Driveway, Garage Door Opener, Garage Faces Side, Oversized
Eco-Communities
- Pool Features: In Ground
- Water Source: Public
Utilities
- Carport Spaces: 0.00
- Cooling: Central Air, Zoned
- Heating: Central, Zoned
- Pets Allowed: Yes
- Sewer: Public Sewer
- Utilities: Cable Connected, Electricity Connected, Sewer Connected, Water Connected
Amenities
- Association Amenities: Gated, Golf Course, Security
Finance and Tax Information
- Home Owners Association Fee Includes: Private Road, Security
- Home Owners Association Fee: 1424.00
- Insurance Expense: 0.00
- Net Operating Income: 0.00
- Other Expense: 0.00
- Tax Year: 2024
Other Features
- Appliances: Cooktop, Dishwasher, Disposal, Dryer, Microwave, Refrigerator, Washer
- Association Name: SEAN NOONAN/SUNSTATE MGT
- Association Phone: 941.870.4920
- Country: US
- Furnished: Unfurnished
- Interior Features: Built-in Features, Ceiling Fans(s), Crown Molding, Eat-in Kitchen, High Ceilings, Kitchen/Family Room Combo, Living Room/Dining Room Combo, Open Floorplan, Solid Surface Counters, Solid Wood Cabinets, Split Bedroom, Stone Counters, Vaulted Ceiling(s), Walk-In Closet(s), Window Treatments
- Legal Description: LOT 33 BENT TREE VILLAGE UNIT 3
- Levels: One
- Area Major: 34241 - Sarasota
- Occupant Type: Owner
- Parcel Number: 0265090015
- Style: Custom
- View: Water
- Zoning Code: RE1
Similar Properties
Nearby Subdivisions
2300 The Preserve At Misty Cr
2300 - The Preserve At Misty C
Ashley
Bent Tree Village
Cassia At Skye Ranch
Country Creek
Esplanade At Skye Ranch
Fairways/bent Tree
Fairwaysbent Tree
Forest At The Hi Hat Ranch
Foxfire West
Gator Creek Estates
Grand Park
Grand Park Ph 1
Grand Park Ph 2 Rep
Grand Park Phase 1
Grand Park Phase 2
Grand Park Phase 2 Replat
Grand Pk Ph 2
Hammocks Ii Bent Tree
Hammocks Iii Bent Tree
Hammocks Iii,bent Tree
Hammocks Iiibent Tree
Hawkstone
Heritage Oaks Golf Country Cl
Heritage Oaks Golf & Country C
Heron Landing
Heron Lndg 109 Ph 1
Knolls The
Knolls The Bent Tree
Lake Sarasota
Lake Sarasota Unit 3
Lakewood Tr A
Lakewood Tr C
Lt Ranch Nbrhd 1
Lt Ranch Nbrhd One
Misty Creek
Myakka Valley Ranches
Not Applicable
Preserve At Misty Creek
Preserve At Misty Creek Ph 02
Preserve At Misty Creek Ph 03
Red Hawk Reserve Ph 1
Red Hawk Reserve Ph 2
Rivo Lakes
Saddle Creek
Saddle Oak Estates
Sandhill Lake
Sarasota Plantations
Serenoa
Serenoa Ph 2
Skye Ranch
Skye Ranch Nbrhd 2
Skye Ranch Nbrhd 4 North Ph 1
Skye Ranch Nbrhd Five
Skye Ranch Nbrhd Two
Timber Land Ranchettes
Trillium
Waverley Sub
Wildgrass

- Frank Filippelli, Broker,CDPE,CRS,REALTOR ®
- Southern Realty Ent. Inc.
- Mobile: 407.448.1042
- frank4074481042@gmail.com



