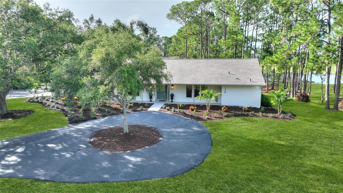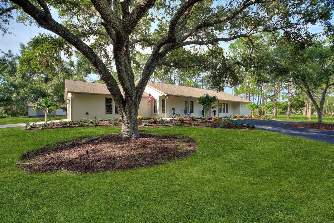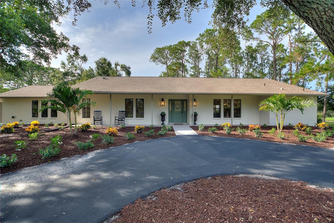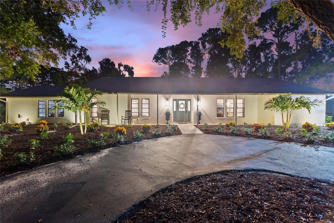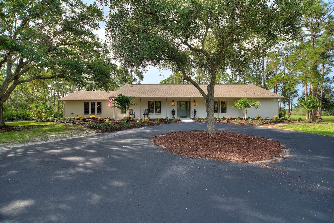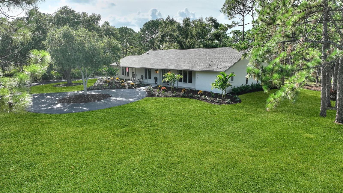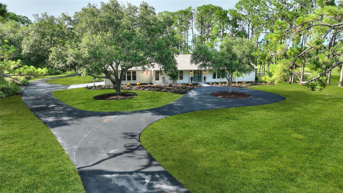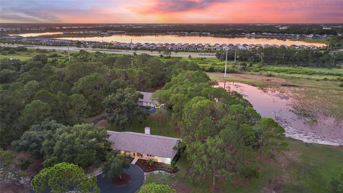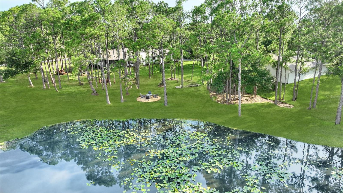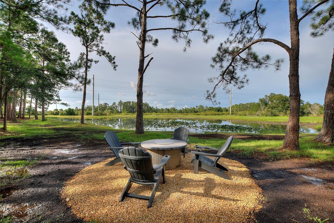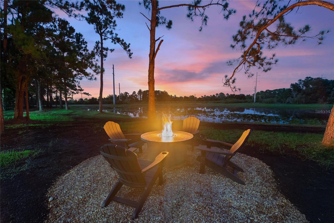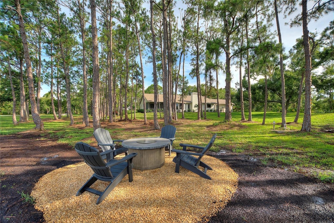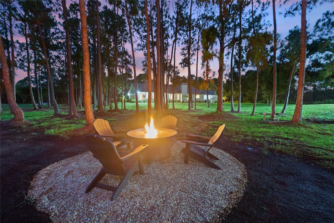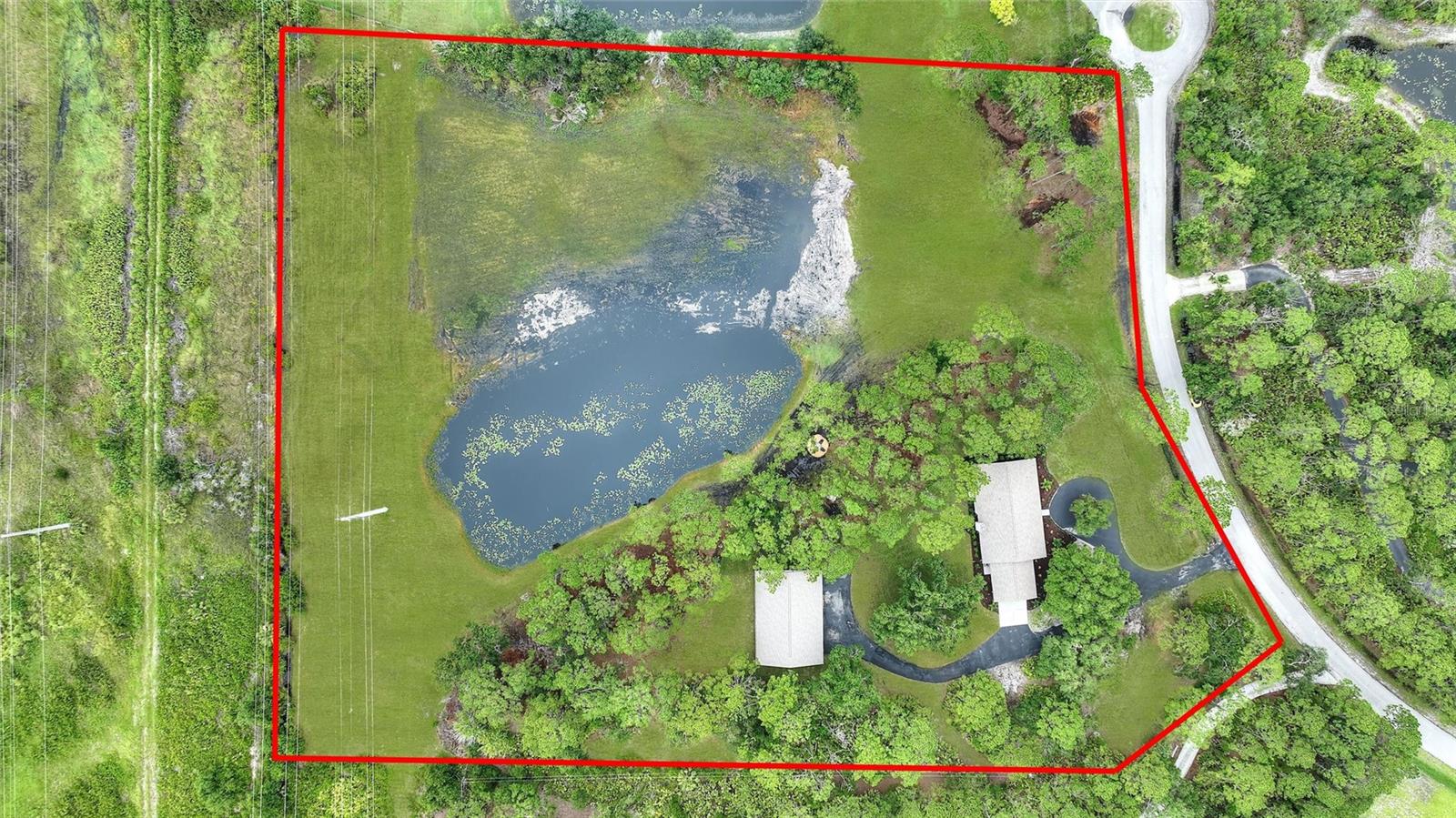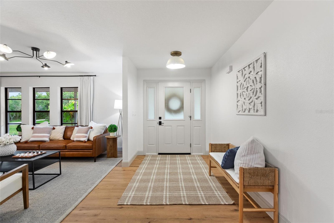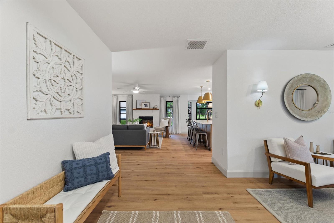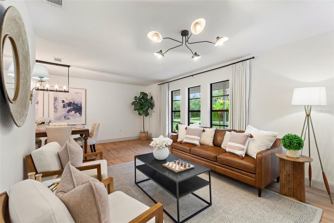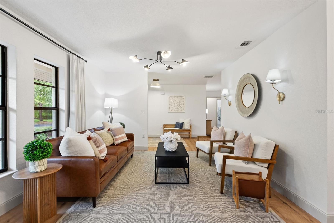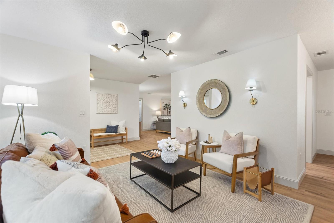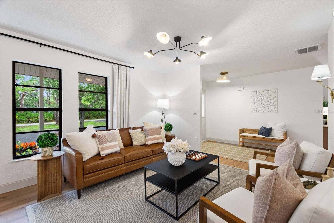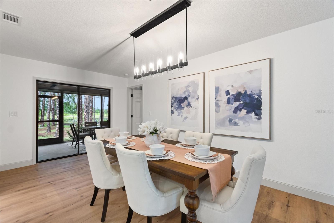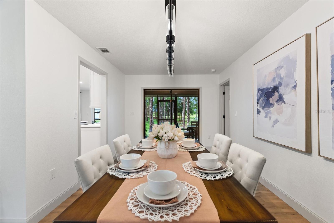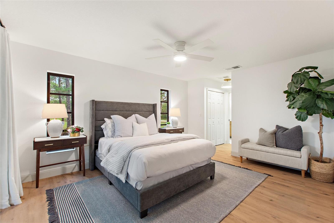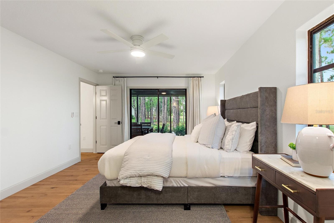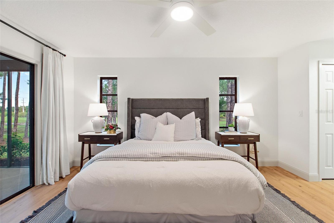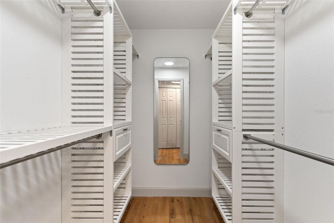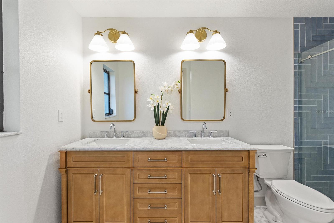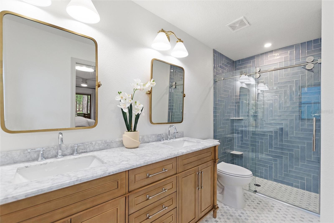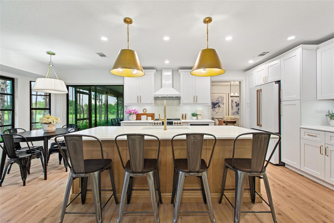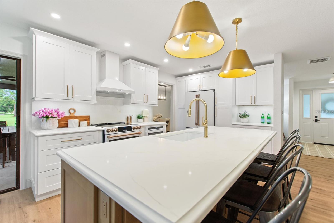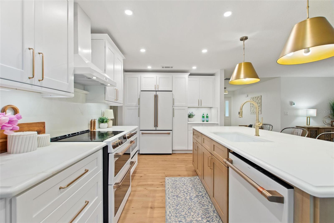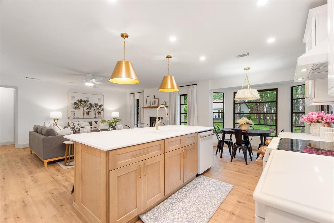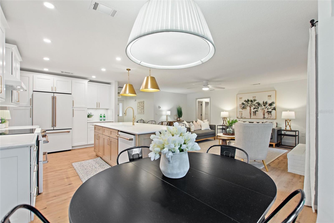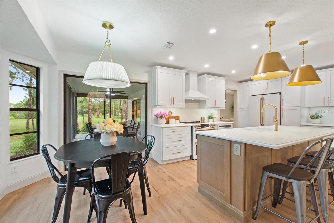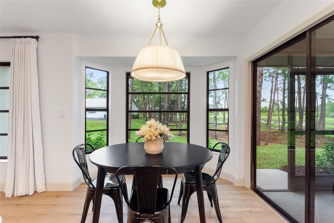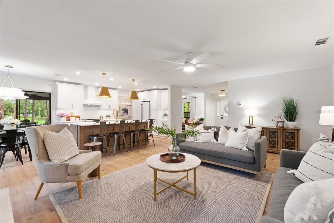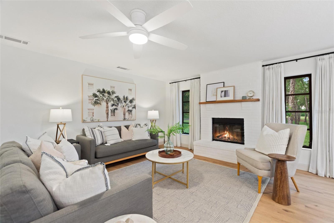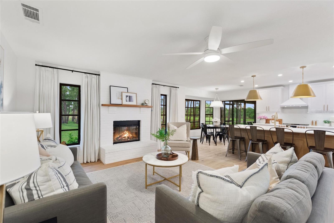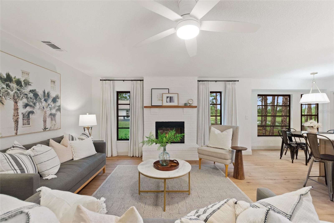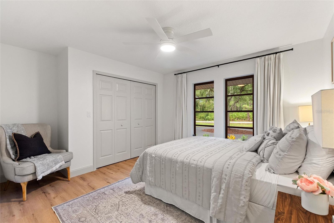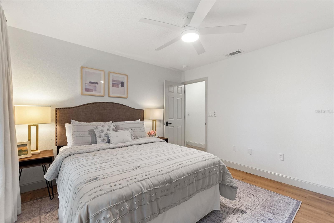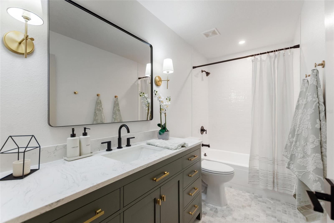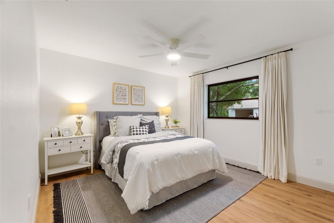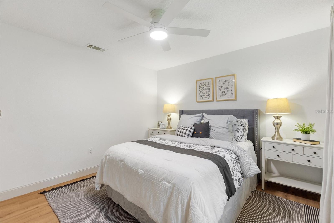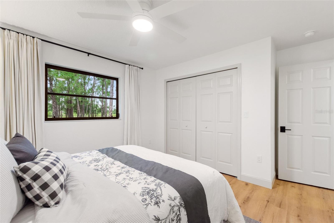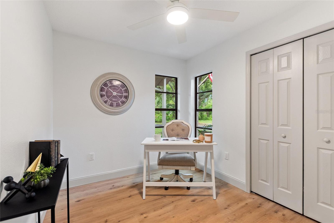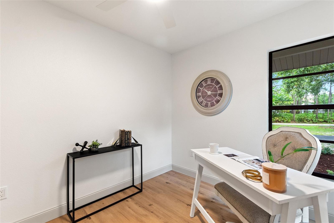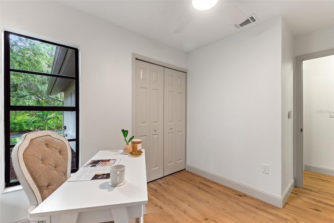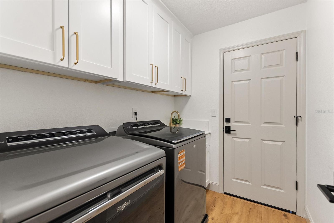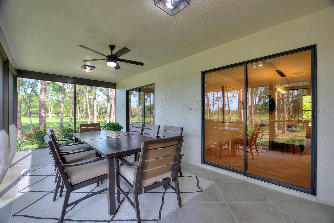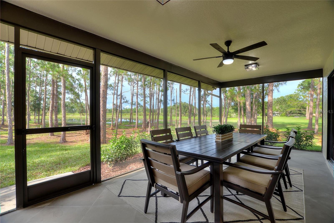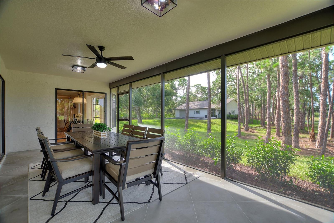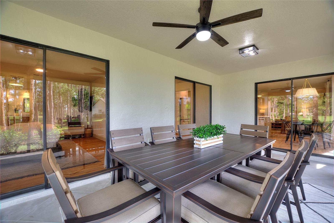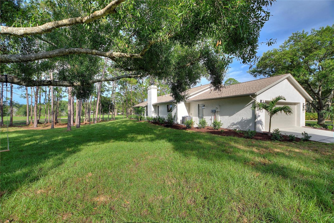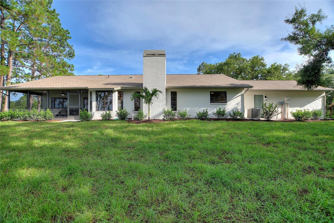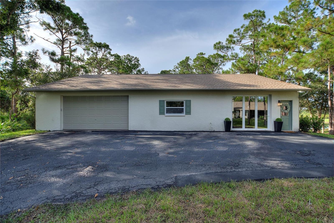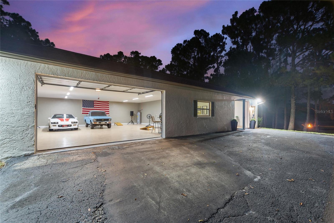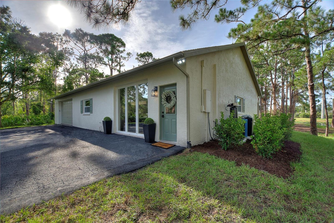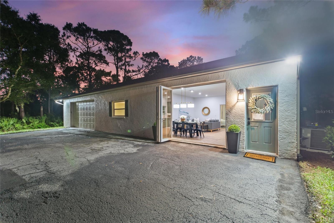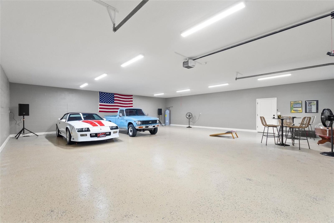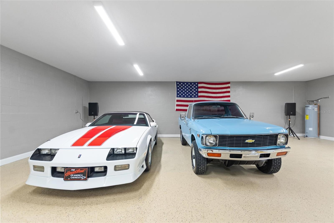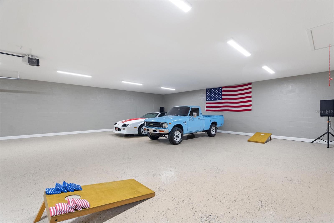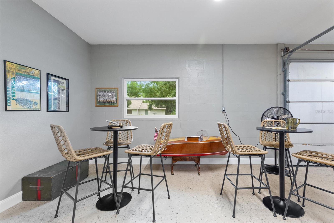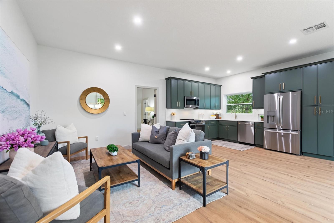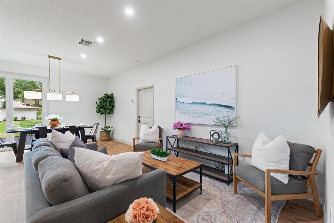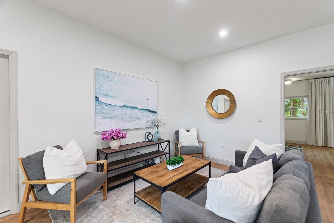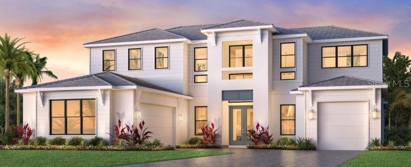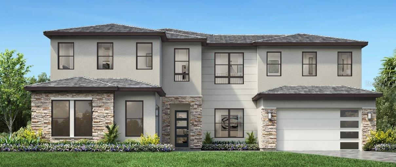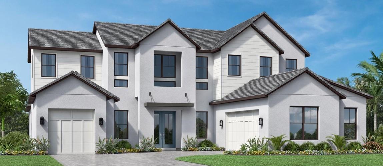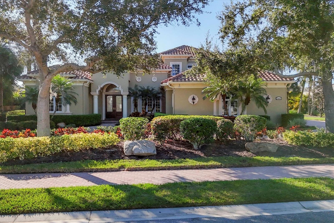1429 Ranchero Drive, SARASOTA, FL 34240
Property Photos
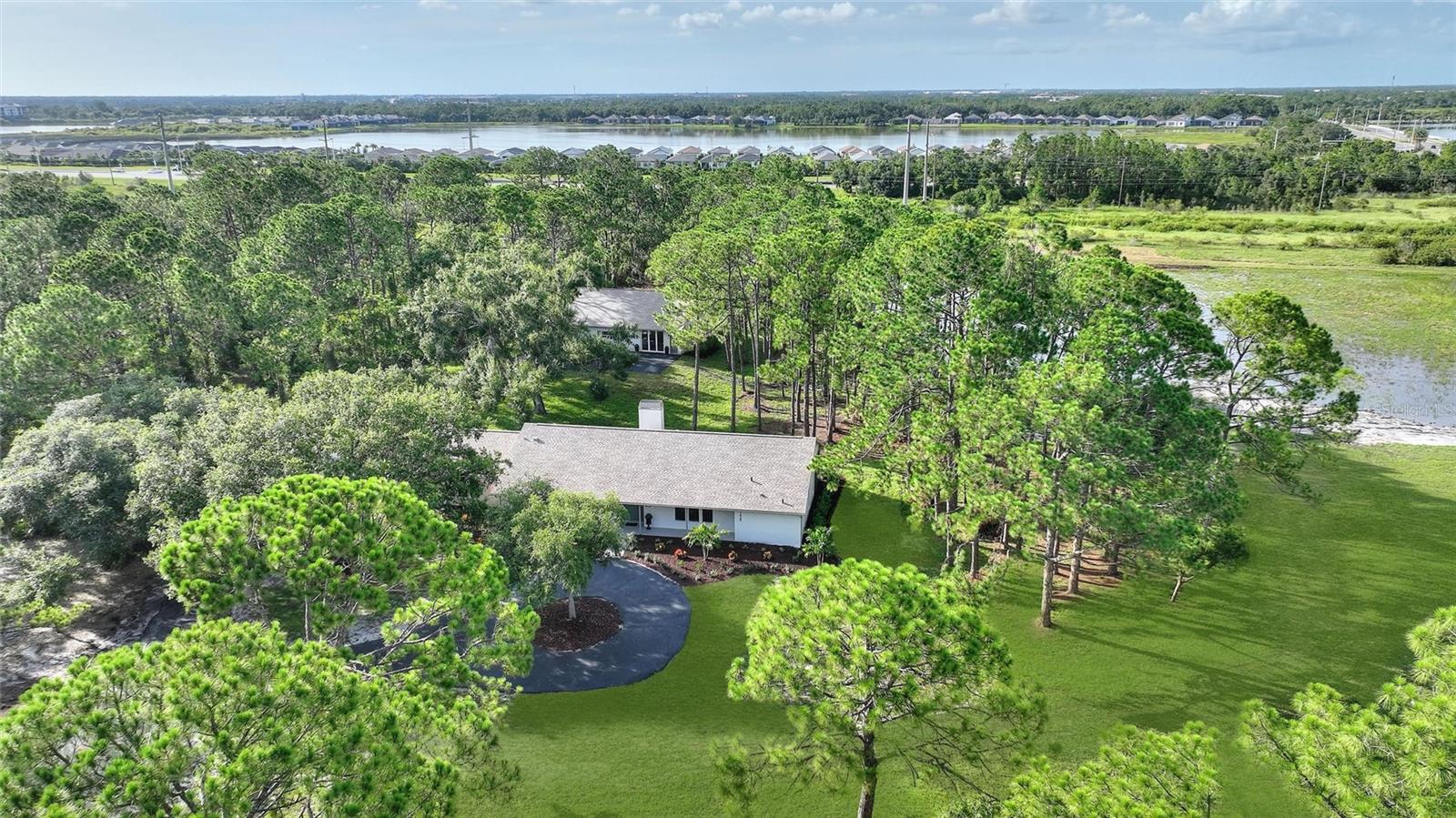
Would you like to sell your home before you purchase this one?
Priced at Only: $1,899,000
For more Information Call:
Address: 1429 Ranchero Drive, SARASOTA, FL 34240
Property Location and Similar Properties
- MLS#: A4658879 ( Residential )
- Street Address: 1429 Ranchero Drive
- Viewed: 292
- Price: $1,899,000
- Price sqft: $377
- Waterfront: No
- Year Built: 1988
- Bldg sqft: 5031
- Bedrooms: 5
- Total Baths: 3
- Full Baths: 3
- Garage / Parking Spaces: 8
- Days On Market: 178
- Additional Information
- Geolocation: 27.3561 / -82.4338
- County: SARASOTA
- City: SARASOTA
- Zipcode: 34240
- Subdivision: Pine Valley Ranches
- Elementary School: Tatum Ridge
- Middle School: McIntosh
- High School: Booker
- Provided by: COLDWELL BANKER REALTY
- Contact: Janette Schafer
- 941-366-8070

- DMCA Notice
-
DescriptionFully renovated & upgraded primary residence & in laws quarters with garage space for up to 6 vehicles on a 6. 5 acre lot! Welcome to pine valley ranches, where the convenience of location meets country comfort living. Discover your private retreat in the exclusive pine valley community, where over 6. 5 acres of natural park like serenity await at the end of a quiet cul de sac. Surrounded by mature trees and tranquil views, this estate features a peaceful pond, fire pit, and expansive outdoor space ideal for entertaining, relaxing, or creating the lifestyle you've always dreamed of. This rare property includes two fully remodeled residences totaling over 5,000 sqft, both with brand new roofs and extensive upgrades throughout. The main residence boasts 4 spacious bedrooms, 2 completely renovated bathrooms, and a brand new gourmet eat in kitchen with quartz countertops, a large island that seats four, brand new designer appliances by caf, and brand new custom cabinetry. The open concept layout seamlessly connects to a cozy family room with a wood burning fireplace, plus formal living and dining areasperfect for gatherings. Enjoy all new luxury vinyl plank (lvp) flooring, a brand new a/c system, a brand new tankless water heater, and a full interior renovation throughout. The attached 2 car garage and dedicated laundry roomcomplete with a brand new washer and dryeradd everyday convenience. Step onto the newly screened in back porch for morning coffee, outdoor dining, or peaceful evenings under the stars. The guest house/in law suite offers nearly 1,000 sq ft of beautifully updated space, complete with 1 bedroom, 1 full bathroom, a brand new full kitchen with brand new appliances, and brand new lvp flooringideal for extended family, guests, or rental income. For hobbyists or car collectors, the detached 6 car garage and workshop is a dream come true, featuring brand new epoxy flooring and plenty of space to pursue your passions. This in laws' quarters is equipped with hurricane rated windows and thoughtful upgrades throughout. Just minutes from a publix grocery store, cooper's hawk restaurant, or big top brewery, lakewood ranch, top rated schools, fine dining, entertainment, gulf coast beaches, and i 75, it offers the best of both peaceful rural charm and modern convenience. Whether you're seeking a multi generational property, private compound, or car enthusiast's paradise, this one of a kind estate checks every box!
Payment Calculator
- Principal & Interest -
- Property Tax $
- Home Insurance $
- HOA Fees $
- Monthly -
Features
Building and Construction
- Covered Spaces: 0.00
- Exterior Features: Lighting, Rain Gutters, Sliding Doors
- Flooring: Luxury Vinyl
- Living Area: 3033.00
- Other Structures: Additional Single Family Home
- Roof: Shingle
School Information
- High School: Booker High
- Middle School: McIntosh Middle
- School Elementary: Tatum Ridge Elementary
Garage and Parking
- Garage Spaces: 8.00
- Open Parking Spaces: 0.00
- Parking Features: Circular Driveway, Driveway, Oversized
Eco-Communities
- Water Source: Well
Utilities
- Carport Spaces: 0.00
- Cooling: Central Air
- Heating: Central
- Pets Allowed: Yes
- Sewer: Septic Tank
- Utilities: BB/HS Internet Available, Cable Connected, Electricity Connected, Public, Sewer Connected, Water Connected
Finance and Tax Information
- Home Owners Association Fee Includes: Private Road
- Home Owners Association Fee: 1000.00
- Insurance Expense: 0.00
- Net Operating Income: 0.00
- Other Expense: 0.00
- Tax Year: 2024
Other Features
- Appliances: Dishwasher, Disposal, Dryer, Microwave, Range, Range Hood, Refrigerator, Washer
- Association Name: Ed Kahn
- Association Phone: 941/346-8655
- Country: US
- Interior Features: Ceiling Fans(s), Eat-in Kitchen, Kitchen/Family Room Combo, Living Room/Dining Room Combo, Open Floorplan, Primary Bedroom Main Floor, Solid Wood Cabinets, Stone Counters, Thermostat, Walk-In Closet(s)
- Legal Description: LOT 19 PINE VALLEY RANCHES
- Levels: One
- Area Major: 34240 - Sarasota
- Occupant Type: Vacant
- Parcel Number: 0213010002
- View: Trees/Woods, Water
- Views: 292
- Zoning Code: OUE
Similar Properties
Nearby Subdivisions
Alcove
Artistry Ph 1a
Artistry Ph 2b
Artistry Ph 2c 2d
Artistry Ph 3a
Artistry Ph 3b
Avantiwaterside
Barton Farms
Barton Farms Laurel Lakes
Barton Farmslaurel Lakes
Bay Landing
Belair Estates
Bern Creek The Ranches At
Car Collective
Emerald Landing At Waterside
Emerald Landings
Founders Club
Fox Creek Acres
Golf Club Estates
Hammocks
Hampton Lakes
Hidden Crk Ph I
Hidden River
Hidden River Rep
Lakehouse Cove At Waterside
Lakehouse Cove At Waterside Ph
Lakehouse Covewaterside Ph 1
Lakehouse Covewaterside Ph 3
Lakehouse Covewaterside Ph 5
Lakehouse Covewaterside Phs 5
Lakewood Ranch Corporate Park
Laurel Meadows
Laurel Oak Estates
Laurel Oak Estates Sec 02
Laurel Oak Estates Sec 03
Laurel Oak Estates Sec 04
Laurel Oak Estates Sec 09
Laurel Oak Estates Sec 11
Lot 43 Shellstone At Waterside
Meadow Walk
Monterey At Lakewood Ranch
Myakka Acres Old
None
Not Applicable
Oak Ford Golf Club
Oak Ford Ph 1
Paddocks Central
Paddocks North
Palmer Farms 3rd
Palmer Glen Ph 1
Palmer Reserve
Pine Valley Ranches
Racimo Ranches
Rainbow Ranch Acres
Sarasota
Sarasota Golf Club Colony 4
Sarasota Ranch Estates
Shadow Oaks
Shellstone At Waterside
Shellstone At Waterside Phases
Shoreview Lakewood Ranch Wate
Shoreview At Lakewood Ranch Wa
Shoreviewlakewood Ranch Water
Sylvan Lea
Tatum Ridge
Vilano Ph 1
Villagespine Tree Spruce Pine
Villanova Colonnade Condo
Wild Blue
Wild Blue Phase I
Wild Blue At Waterside
Wild Blue At Waterside Phase 2
Wild Bluewaterside Ph 1
Windward At Lakewood Ranch
Windward At Lakewood Ranch Pha
Windwardlakewood Ra Ncii Ph I
Windwardlakewood Ranch Ph 1
Windwardlakewood Ranch Rep
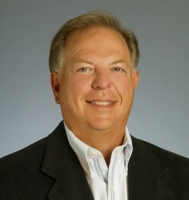
- Frank Filippelli, Broker,CDPE,CRS,REALTOR ®
- Southern Realty Ent. Inc.
- Mobile: 407.448.1042
- frank4074481042@gmail.com



