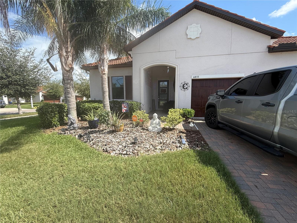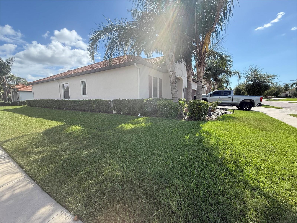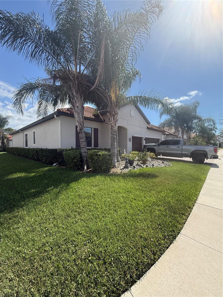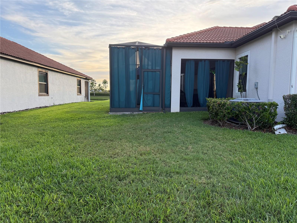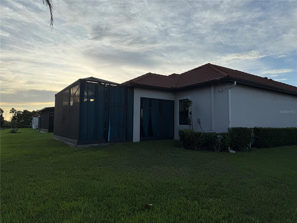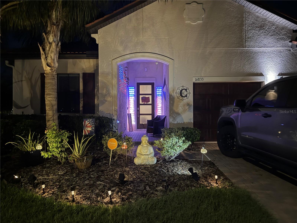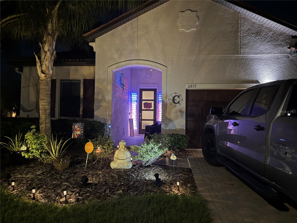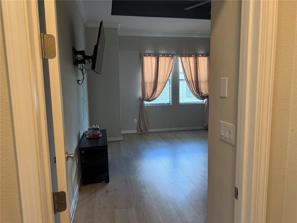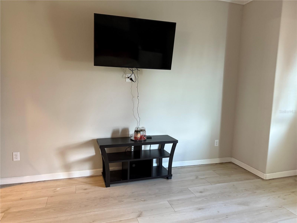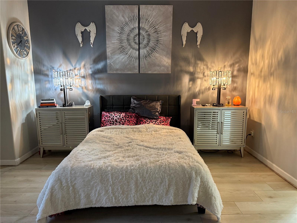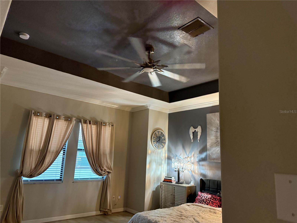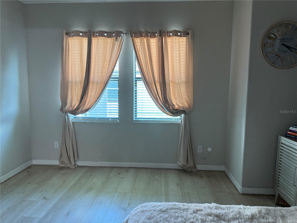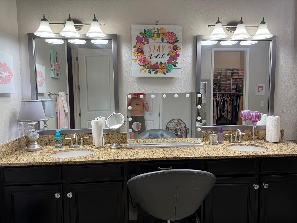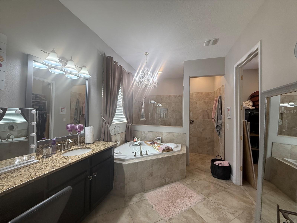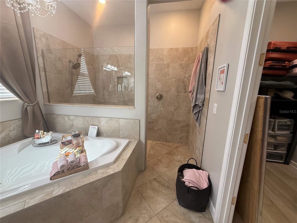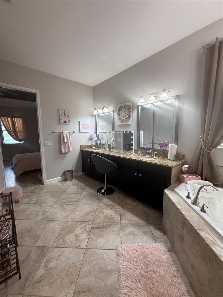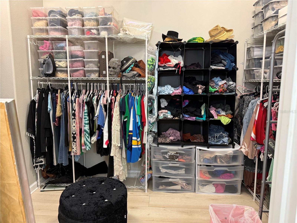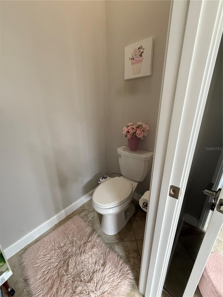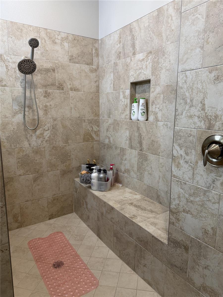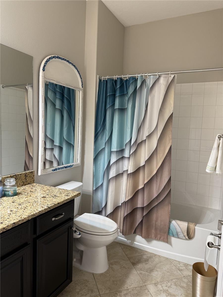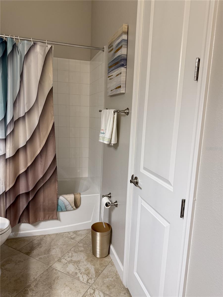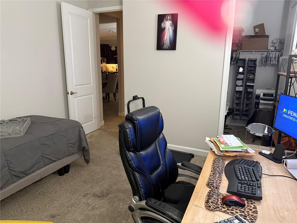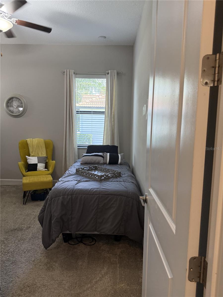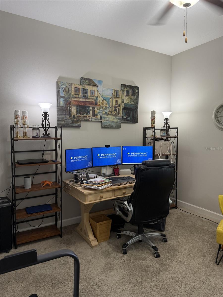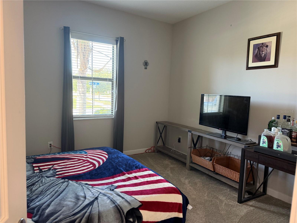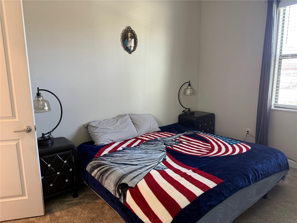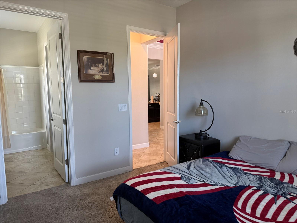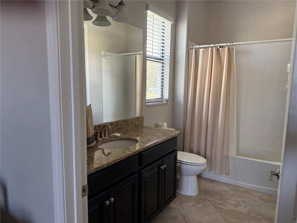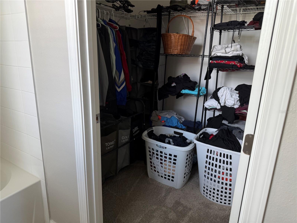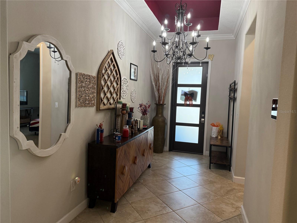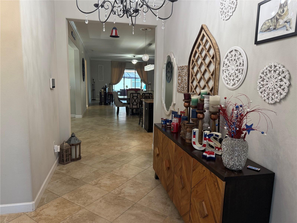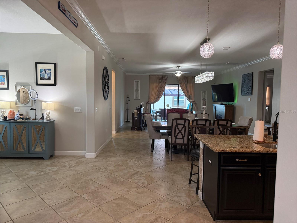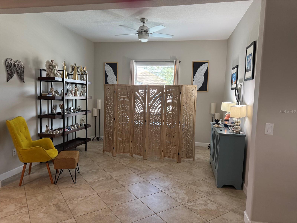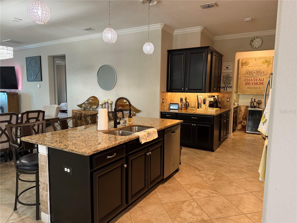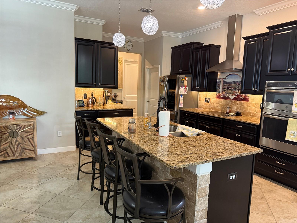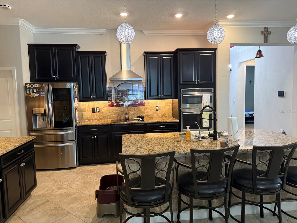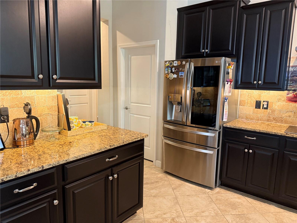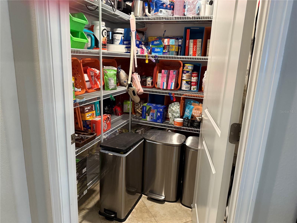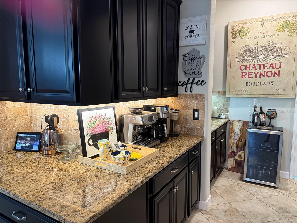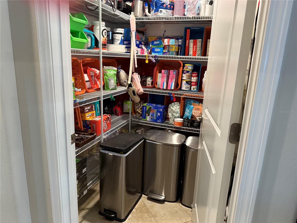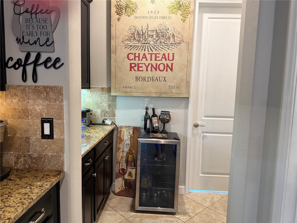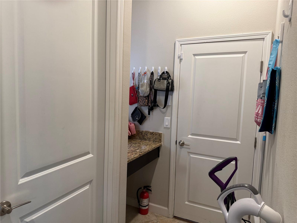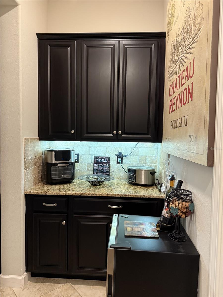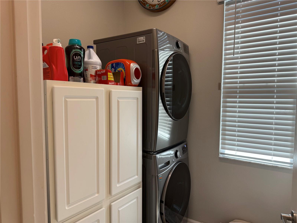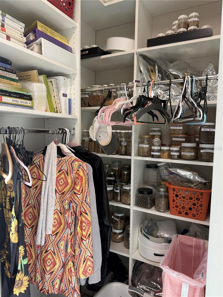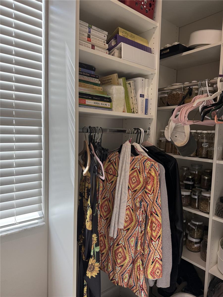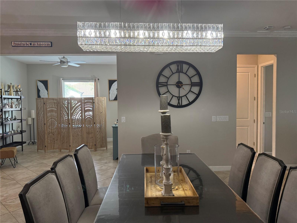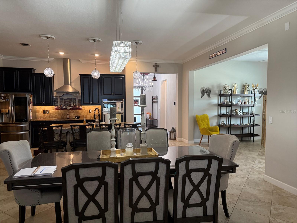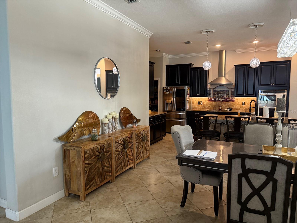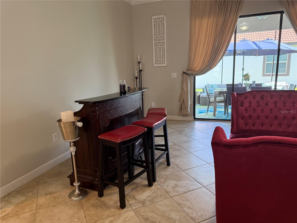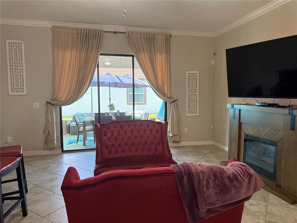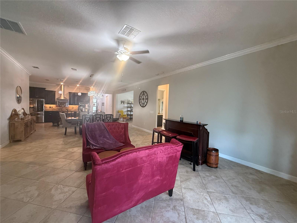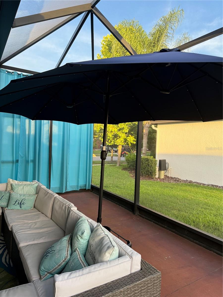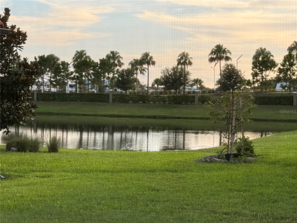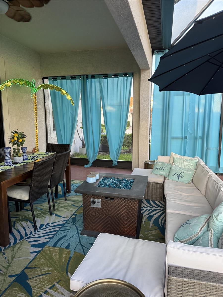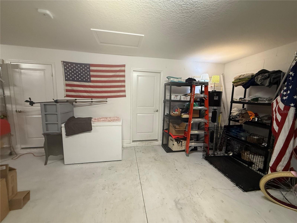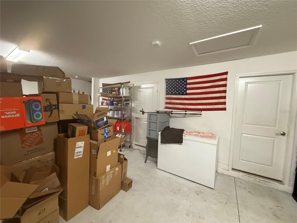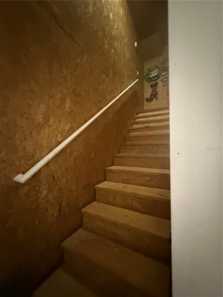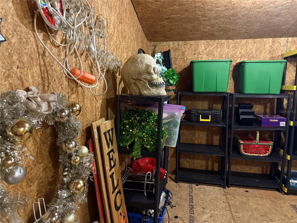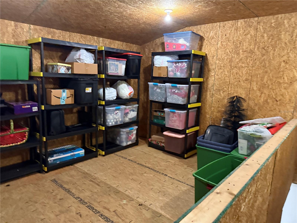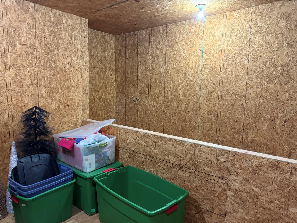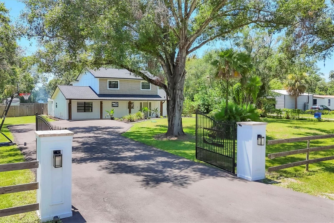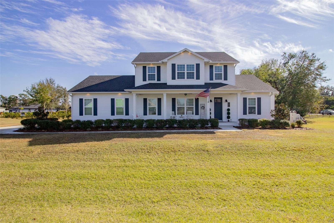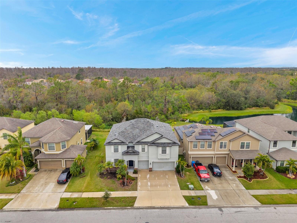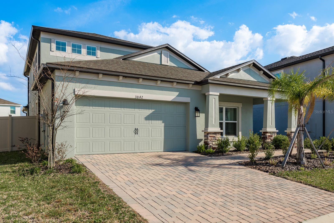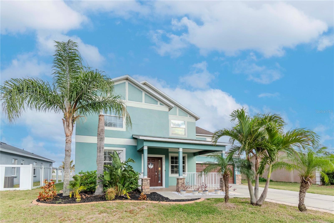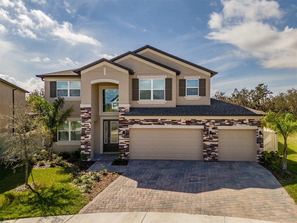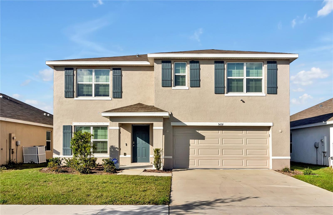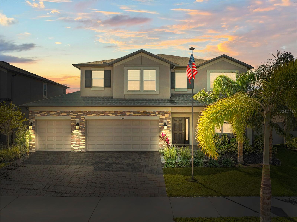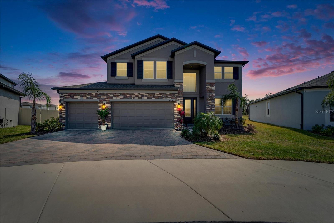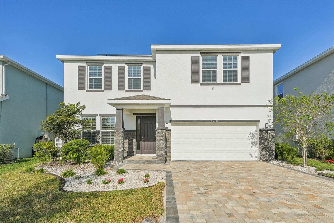16833 Banner Shell Place, WIMAUMA, FL 33598
Property Photos
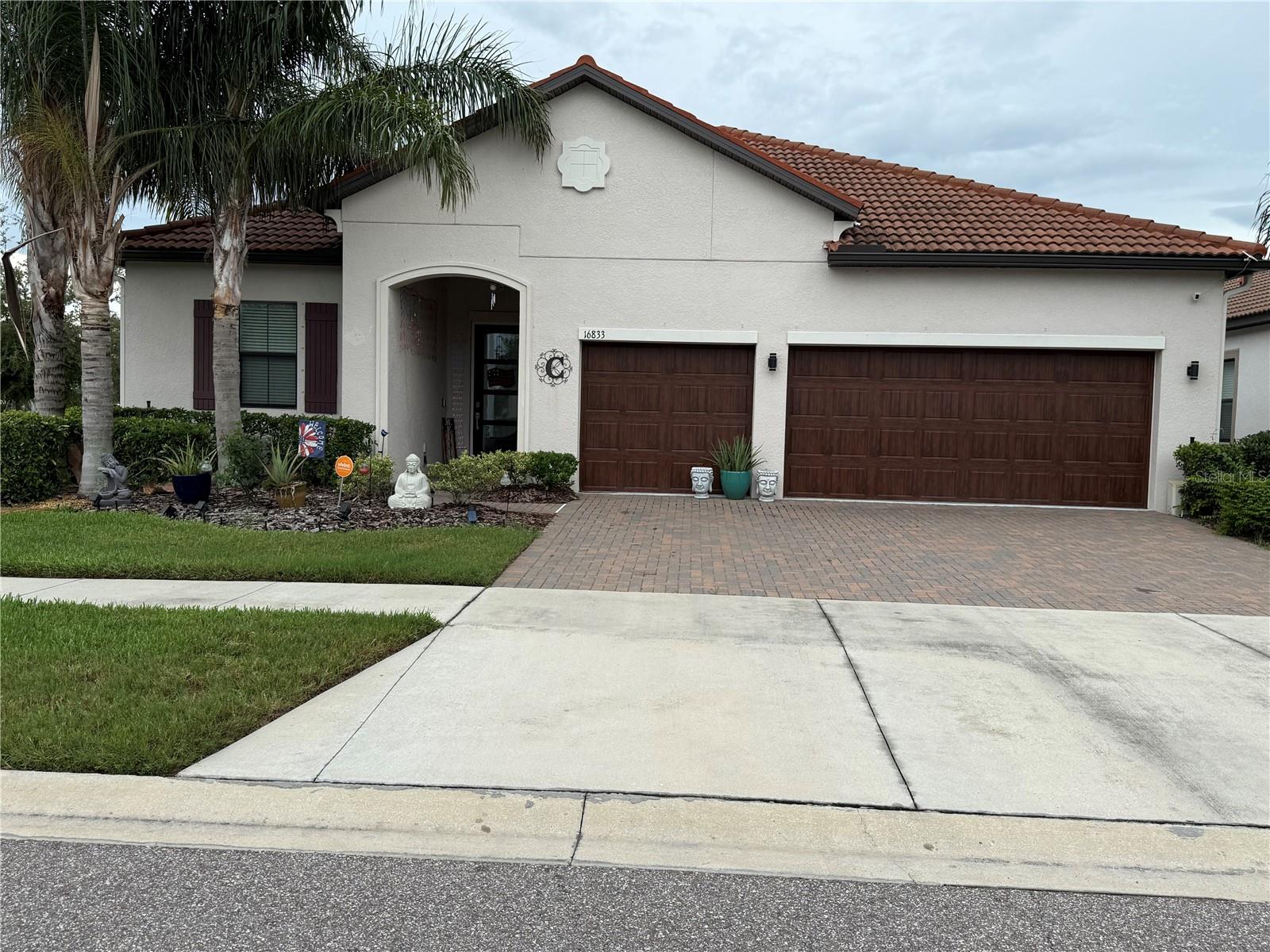
Would you like to sell your home before you purchase this one?
Priced at Only: $574,499
For more Information Call:
Address: 16833 Banner Shell Place, WIMAUMA, FL 33598
Property Location and Similar Properties
- MLS#: A4661933 ( Residential )
- Street Address: 16833 Banner Shell Place
- Viewed: 4
- Price: $574,499
- Price sqft: $220
- Waterfront: No
- Year Built: 2019
- Bldg sqft: 2611
- Bedrooms: 3
- Total Baths: 3
- Full Baths: 3
- Garage / Parking Spaces: 3
- Days On Market: 5
- Additional Information
- Geolocation: 27.7054 / -82.3208
- County: HILLSBOROUGH
- City: WIMAUMA
- Zipcode: 33598
- Subdivision: Forest Brooke Active Adult Ph
- Provided by: SAVVY AVENUE, LLC
- Contact: Moe Mossa
- 888-490-1268

- DMCA Notice
-
DescriptionHighly Sought After Home in Medley at Southshore Bay Active Gated Community. Welcome to resort style living in the prestigious Medley at Southshore Bay, a vibrant 55+ gated community offering an unbeatable lifestyle just steps from the stunning 5 acre Southshore Bay Lagoon. This beautifully maintained corner lot home boasts a serene water view and is only 6 years old, offering both modern construction and a warm, welcoming neighborhood of wonderful neighbors youll soon call friends. Landscaped, Ranch style home with over 2,600 square feet of living space, this 3 bedroom, 3 bath home features an open concept layout, 10 foot ceilings, and an abundance of natural light. The spacious master suite includes a tray ceiling and updated luxury vinyl flooring, a luxurious walk in shower and separate oversized soaking tub, walk in closet featuring updated luxury vinyl flooring. Separate water closet. Each bedroom has its own walk in closet, and the front bedroom is an ensuiteperfect for guests or multigenerational living. Enjoy Florida living year round with a covered lanai, extended by a screened in birdcage, ideal for relaxing or entertaining with a water view as your backdrop. A bonus/flex room offers versatility for a home office, hobby space, media room. Additional features include: 3 car garage with steps that lead to large storage room All electric utilities In ground sprinkler system Laundry room with built in shelving for storage and hanging clothes Vivint smart security system with video doorbell & electronic keypad front door lock Ring cameras (3 exterior, 1 interior) Omnishield fire detection system Culligan whole house water softener with additional filter and reverse osmosis for kitchen sink Stone tile flooring throughout the house (carpeting in the two extra bedrooms only) Separate large island that includes double kitchen sink, dishwasher, with stone tiles that match backsplash Updated stone tile backsplash throughout entire kitchen Butler's pantry also with matching stone tile backsplash Electric flat top stove Separate built in oven Microwave oven that is also a convection oven Lower kitchen cabinets have pull out storage shelves Crown molding upgrade (including master suite) Cordless push up blinds on all windows Upgraded hurricane impact 4 glass panel front entrance door 3 glass panel sliding rear door to lanai that opens from left and right sides HVAC system has UV light for improved air quality Hurricane shutters included HOA includes mowing, lawn care, sprinkler system maintenance, cable TV, and lagoon access Community amenities are second to none, featuring a private clubhouse with indoor/outdoor bar, caf, game rooms, ballroom, resort style pool, pickleball and bocce courts, 2 dog parks, and golf cart access throughout the neighborhood (including access to lagoon). Dont miss the opportunity to own this exceptional home in one of the areas most desirable 55+ communities! Refrigerator, washer and dryer, TVs not included in sale (exception outside lanai TV stays)
Payment Calculator
- Principal & Interest -
- Property Tax $
- Home Insurance $
- HOA Fees $
- Monthly -
Features
Building and Construction
- Covered Spaces: 0.00
- Exterior Features: Hurricane Shutters, Lighting, Other, Rain Gutters, Sidewalk, Sliding Doors, Storage
- Flooring: Carpet, Luxury Vinyl, Tile
- Living Area: 2611.00
- Roof: Tile
Garage and Parking
- Garage Spaces: 3.00
- Open Parking Spaces: 0.00
Eco-Communities
- Water Source: Public
Utilities
- Carport Spaces: 0.00
- Cooling: Central Air
- Heating: Central, Electric
- Pets Allowed: Yes
- Sewer: Public Sewer
- Utilities: BB/HS Internet Available, Cable Connected, Electricity Connected, Public, Sewer Connected, Sprinkler Meter, Underground Utilities, Water Connected
Finance and Tax Information
- Home Owners Association Fee Includes: Guard - 24 Hour, Cable TV, Pool, Internet, Maintenance Structure, Maintenance Grounds, Private Road, Recreational Facilities, Security
- Home Owners Association Fee: 120.00
- Insurance Expense: 0.00
- Net Operating Income: 0.00
- Other Expense: 0.00
- Tax Year: 2024
Other Features
- Appliances: Built-In Oven, Convection Oven, Cooktop, Dishwasher, Disposal, Electric Water Heater, Exhaust Fan, Kitchen Reverse Osmosis System, Microwave, Range, Range Hood, Water Filtration System, Water Purifier, Water Softener
- Association Name: Renee Dupuis True Club Management
- Country: US
- Interior Features: Built-in Features, Ceiling Fans(s), Crown Molding, Eat-in Kitchen, High Ceilings, Open Floorplan, Smart Home, Solid Wood Cabinets, Stone Counters, Thermostat, Tray Ceiling(s), Walk-In Closet(s)
- Legal Description: Lot 15, Block 20 of Forest Brooke Active Adult
- Levels: One
- Area Major: 33598 - Wimauma
- Occupant Type: Owner
- Parcel Number: U-08-32-20-A9Q-000020-00015.0
- Zoning Code: PD
Similar Properties
Nearby Subdivisions
Amber Sweet Farms
Ayersworth Glen
Ayersworth Glen Ph 38
Ayersworth Glen Ph 3a
Ayersworth Glen Ph 3b
Ayersworth Glen Ph 3c
Ayersworth Glen Ph 4
Ayersworth Glen Ph 5
Berry Bay
Berry Bay Estates
Berry Bay Sub
Berry Bay Subdivision Villages
C90 Forest Brooke Active Adul
Capps Estates
Creek Preserve Ph 1 6 7 8
Creek Preserve Ph 1 6 7 & 8
Creek Preserve Ph 1 6 7 8
Creek Preserve Ph 2 3 4
Creek Preserve Ph 24
Creek Preserve Ph 5
Creek Preserve Ph 9
Cypress Ridge Ranch
Davis Dowdell Add To
Dg Farms
Dg Farms Ph 1a
Dg Farms Ph 2b
Dg Farms Ph 3a
Dg Farms Ph 3b
Dg Farms Ph 4a
Dg Farms Ph 4b
Dg Farms Ph 5b
Dg Farms Ph 6b
Dg Farms Ph 7b
Forest Brooke (southshore Bay)
Forest Brooke Active Adult
Forest Brooke Active Adult 2nd
Forest Brooke Active Adult Ph
Forest Brooke Active Adult Pha
Forest Brooke Active Adult Phs
Forest Brooke Ph 1b
Forest Brooke Ph 2b 2c
Forest Brooke Ph 2b & 2c
Forest Brooke Ph 3c
Forest Brooke Ph 4a
Forest Brooke Ph 4b
Forest Brooke Ph 4b Southshore
Forest Brooke Phase 4a
Forest Brooke Phase 4b
Forest Brooke Southshore Bay
Harrell Estates
Hidden Creek At West Lake
Highland Estates
Highland Estates Ph 2a
Highland Estates Ph 2b
Medley At Southshore Bay
Mirabella Ph 2b
Not Applicable
Regal Twin Villas Ph 1
Riverranch Preserve
Riverranch Preserve Ph 3
Sereno Ph 8a
Southshore Bay
Southshore Bay Forest Brooke A
Sundance
Sundance Trails Ph Iia Iib
Sundance Trls Ph 11a11c
Sunshine Village Ph 1a-1/1
Sunshine Village Ph 1a11
Sunshine Village Ph 2
Sunshine Village Ph 2 Vista
Sunshine Village Ph 3a
Sunshine Village Ph 3a 4
Sunshine Village Ph 3a &
Sunshine Village Ph 3b
Unplatted
Valencia Del Sol
Valencia Del Sol Ph 1
Valencia Del Sol Ph 3b
Valencia Del Sol Ph 3c
Valencia Lakes
Valencia Lakes Ph 2
Valencia Lakes Tr C
Valencia Lakes Tr H Ph 1
Valencia Lakes Tr I
Valencia Lakes Tr J Ph 1
Valencia Lakes Tr K
Valencia Lakes Tr Mm Ph
Valencia Lakes Tr O
Valencia Lakes Tr P
Vista Palms
Willow Shores
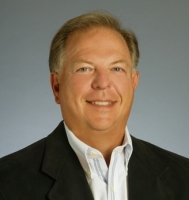
- Frank Filippelli, Broker,CDPE,CRS,REALTOR ®
- Southern Realty Ent. Inc.
- Mobile: 407.448.1042
- frank4074481042@gmail.com



