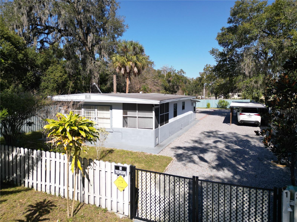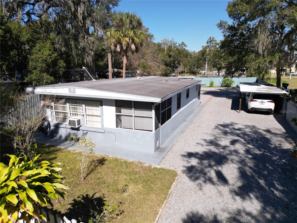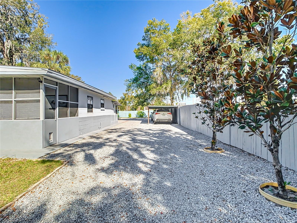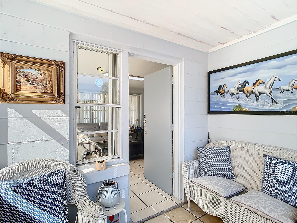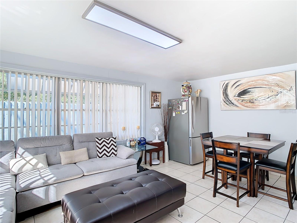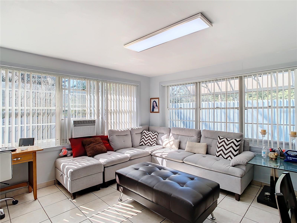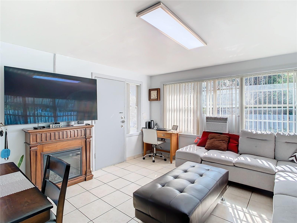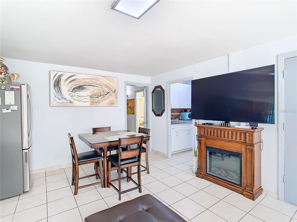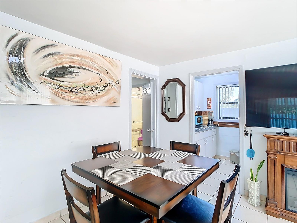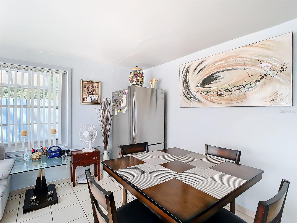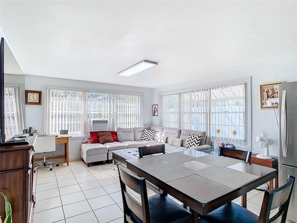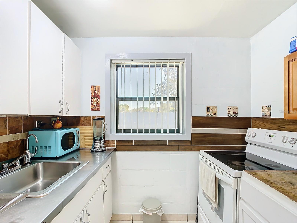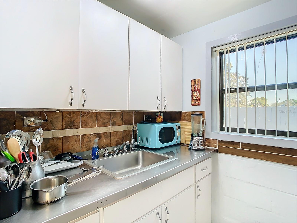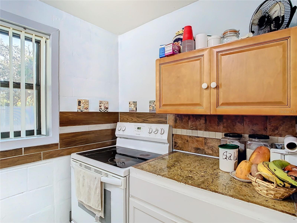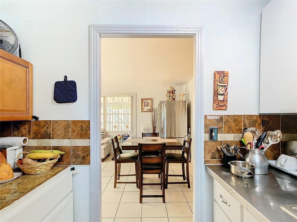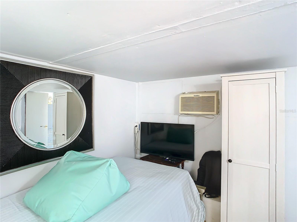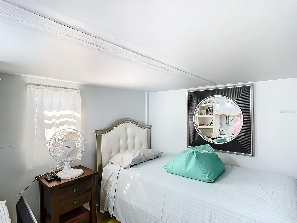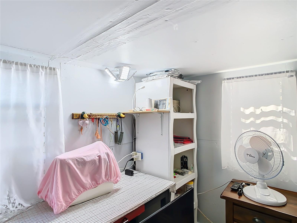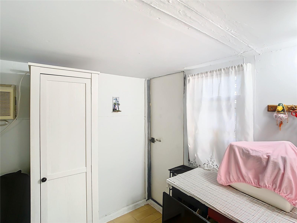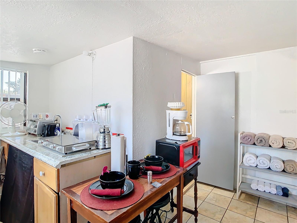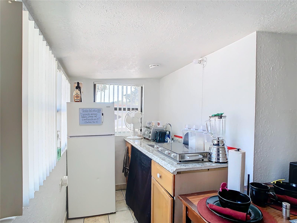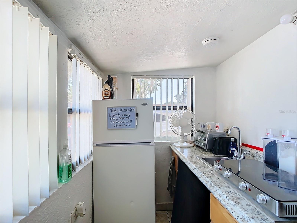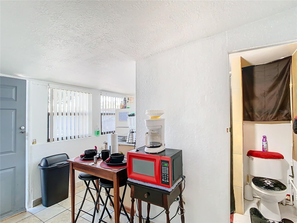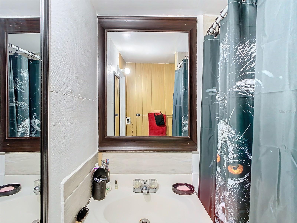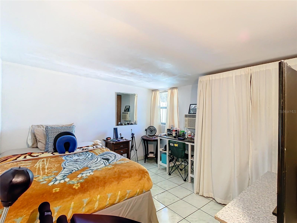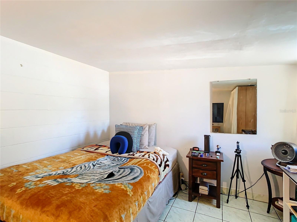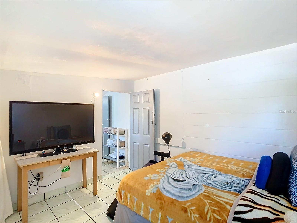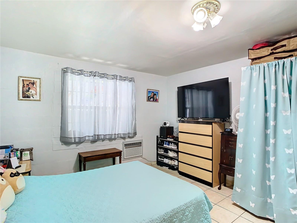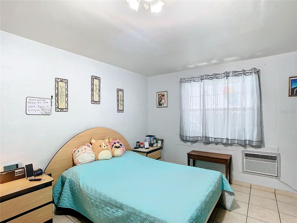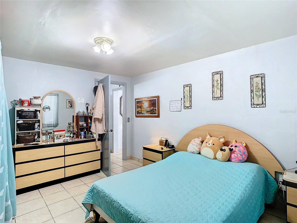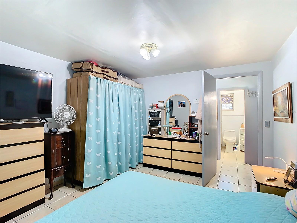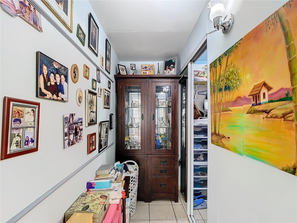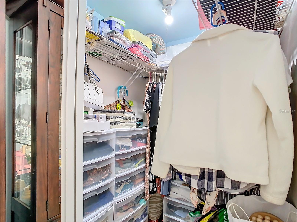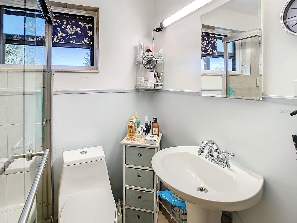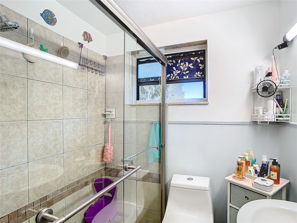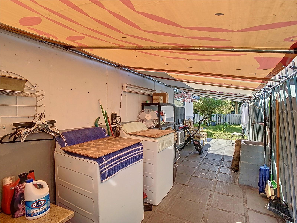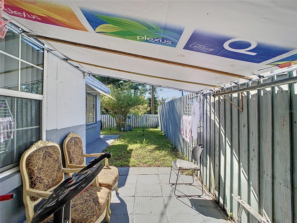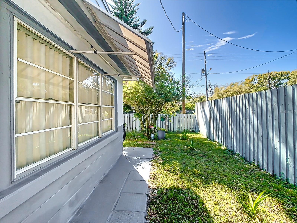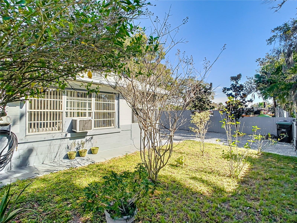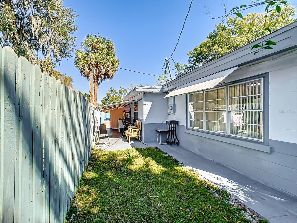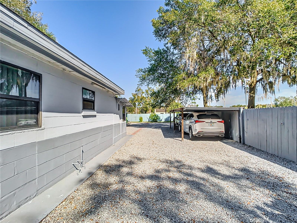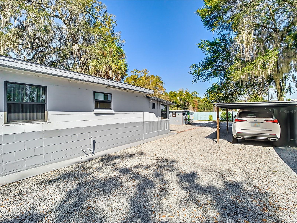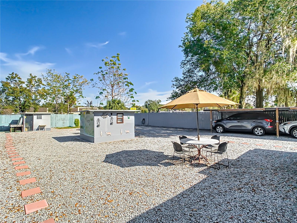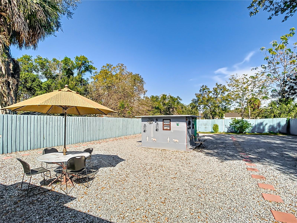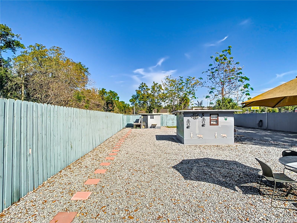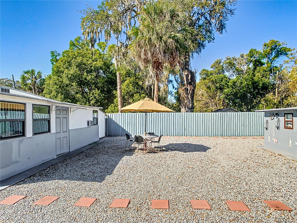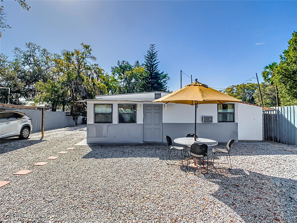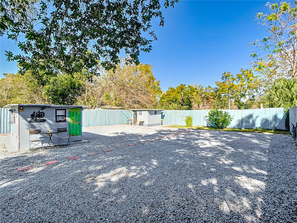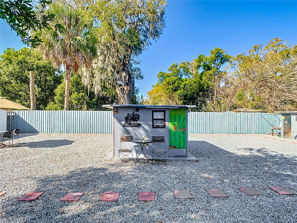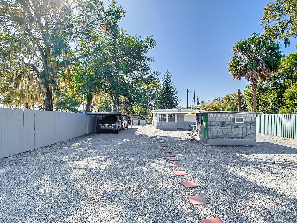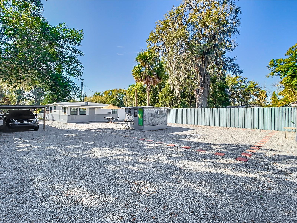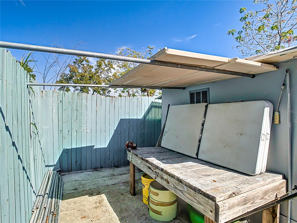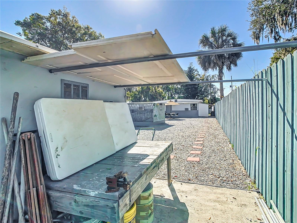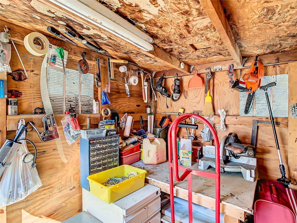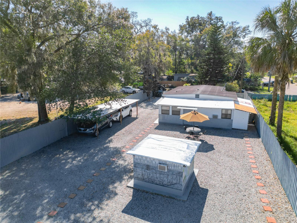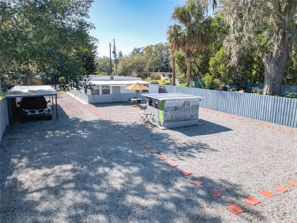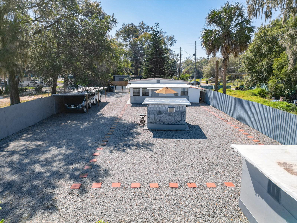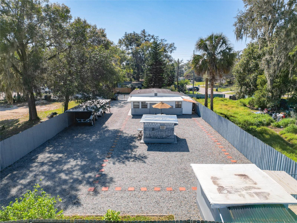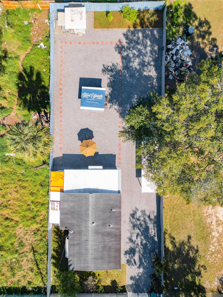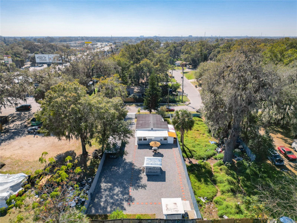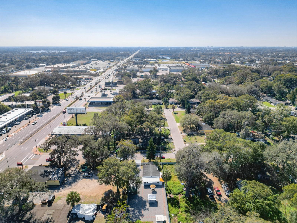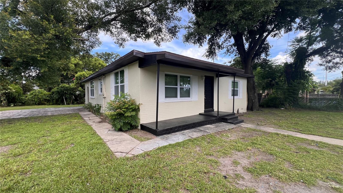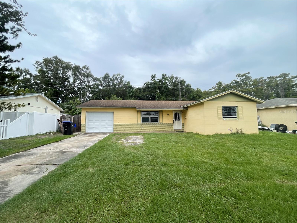1329 41st Street, ORLANDO, FL 32839
Property Photos
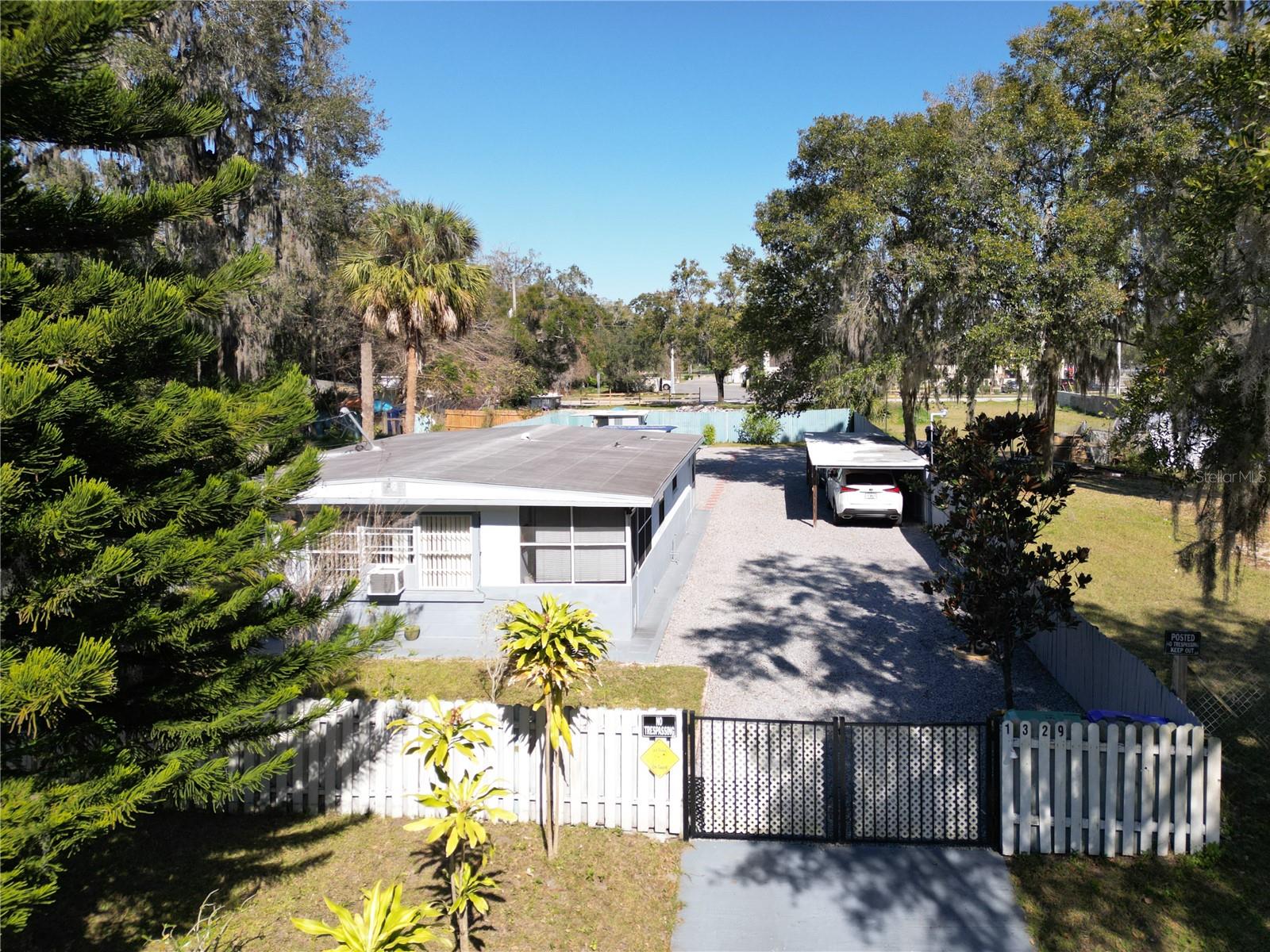
Would you like to sell your home before you purchase this one?
Priced at Only: $279,000
For more Information Call:
Address: 1329 41st Street, ORLANDO, FL 32839
Property Location and Similar Properties
- MLS#: S5099113 ( Residential )
- Street Address: 1329 41st Street
- Viewed: 78
- Price: $279,000
- Price sqft: $311
- Waterfront: No
- Year Built: 1952
- Bldg sqft: 898
- Bedrooms: 3
- Total Baths: 2
- Full Baths: 2
- Garage / Parking Spaces: 2
- Days On Market: 636
- Additional Information
- Geolocation: 28.502 / -81.3977
- County: ORANGE
- City: ORLANDO
- Zipcode: 32839
- Subdivision: Angebilt Add
- Elementary School: Pineloch Elem
- Middle School: Memorial
- High School: Oak Ridge
- Provided by: CENTURY 21 CARIOTI
- Contact: Jose Valero, LLC
- 407-566-0555

- DMCA Notice
-
DescriptionWelcome to this charming 3 bedroom, 2 bathroom single family homeconveniently located witheasy access to major highways such as US 441, I 4 and Turnpike. This cozy home has a huge fenced backyard with lots of potential for the new homeowner or investor. "NO HOA ". The property is very close to shoppingcenters, Florida mall, restaurants, airport, attractions and amusement parks.
Payment Calculator
- Principal & Interest -
- Property Tax $
- Home Insurance $
- HOA Fees $
- Monthly -
Features
Building and Construction
- Covered Spaces: 0.00
- Exterior Features: Courtyard, Dog Run, Garden, Lighting, Other, Private Mailbox, Shade Shutter(s), Storage
- Flooring: Ceramic Tile
- Living Area: 898.00
- Other Structures: Guest House, Workshop
- Roof: Other, Shingle
School Information
- High School: Oak Ridge High
- Middle School: Memorial Middle
- School Elementary: Pineloch Elem
Garage and Parking
- Garage Spaces: 0.00
- Open Parking Spaces: 0.00
Eco-Communities
- Water Source: Public
Utilities
- Carport Spaces: 2.00
- Cooling: Wall/Window Unit(s)
- Heating: Electric
- Sewer: Public Sewer
- Utilities: Cable Available, Electricity Available, Public, Water Available
Finance and Tax Information
- Home Owners Association Fee: 0.00
- Insurance Expense: 0.00
- Net Operating Income: 0.00
- Other Expense: 0.00
- Tax Year: 2023
Other Features
- Appliances: Dishwasher, Dryer, Range, Refrigerator
- Country: US
- Interior Features: Open Floorplan, Split Bedroom
- Legal Description: ANGEBILT ADDITION NO 2 J/124 LOT 20 BLK110
- Levels: One
- Area Major: 32839 - Orlando/Edgewood/Pinecastle
- Occupant Type: Owner
- Parcel Number: 03-23-29-0183-20-200
- Views: 78
- Zoning Code: R-1
Similar Properties
Nearby Subdivisions
0
Acreage
Alandale Sub
Angebilt Add
Camellia Gardens Sec 01
Camellia Gardens Sec 03
Florida Shores
Holden Cove
Holden Manor
Holden Park
Holden Ridge
Imperial Estates
Jessamine Beach
Jessamine Beach Rep
Jessamine Glen
Lake Holden Shores
Lake Jessamine Estates
Lake Mary Manor
Laurel Park Fourth Add
Legacy A-h
Legacy Ah
Lemon Tree Condo Sec 01
Medallion Estates
Medallion Ests Sec 2
Not Applicable
Oak Hill Manor
Ohio Homesites
Orange Blossom Terrace
Raymar Manor Add
Rio Grande Sub
Rio Grande Terrace
Rockwood Estates
South Pointe

- Frank Filippelli, Broker,CDPE,CRS,REALTOR ®
- Southern Realty Ent. Inc.
- Mobile: 407.448.1042
- frank4074481042@gmail.com



