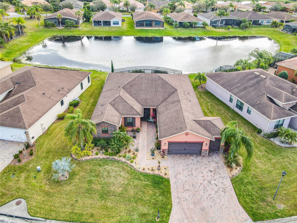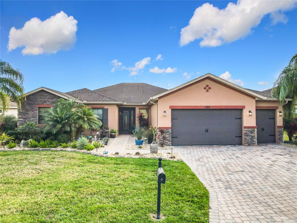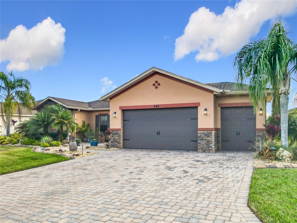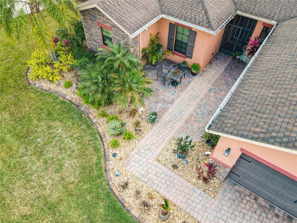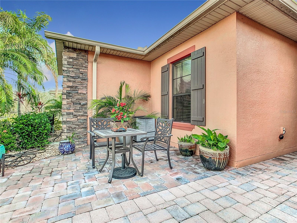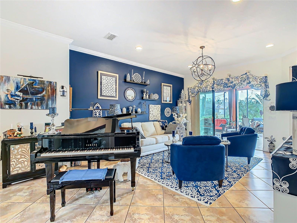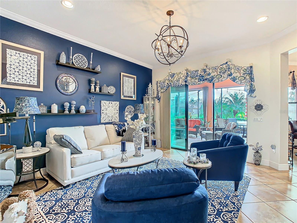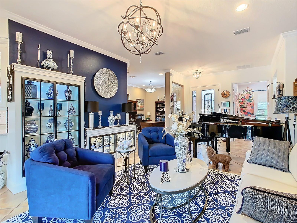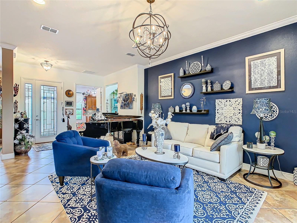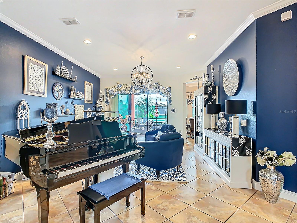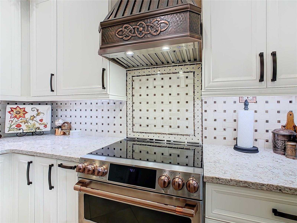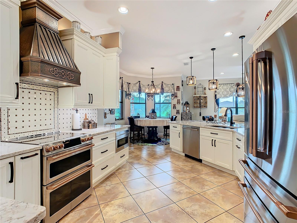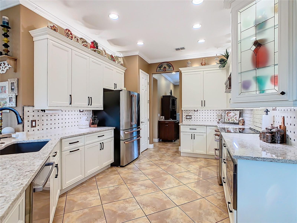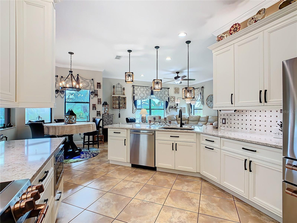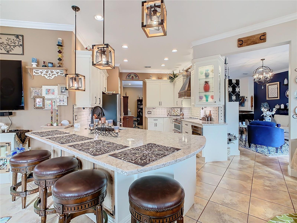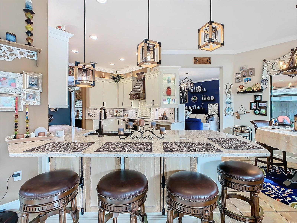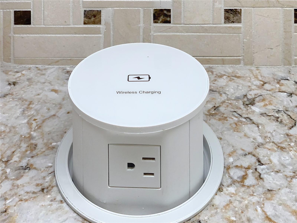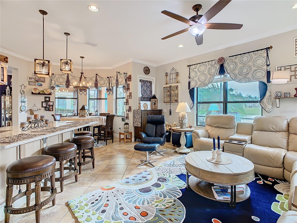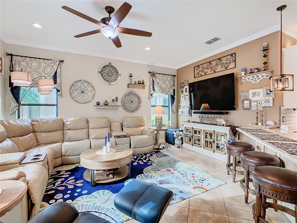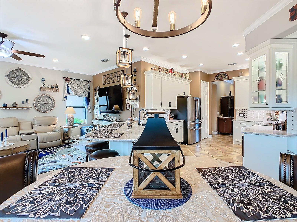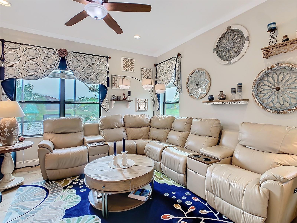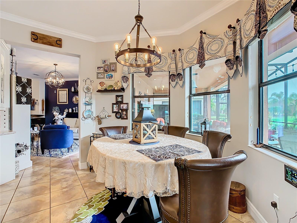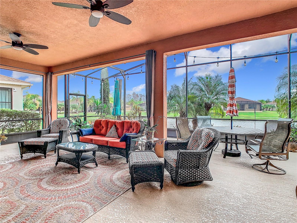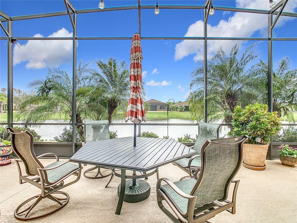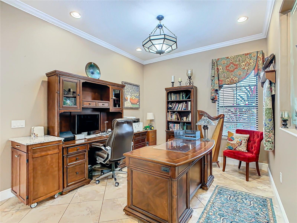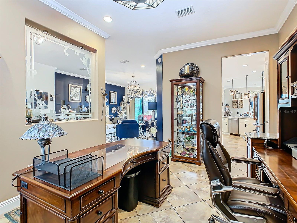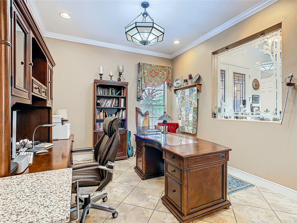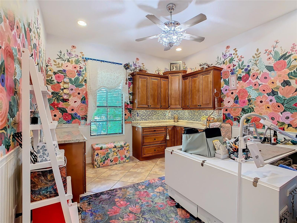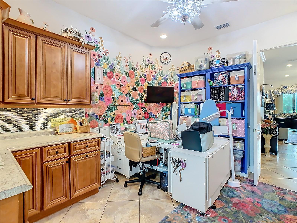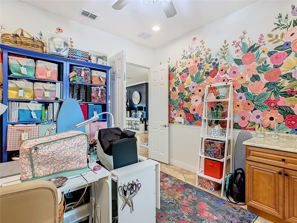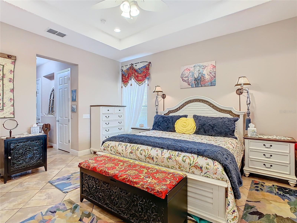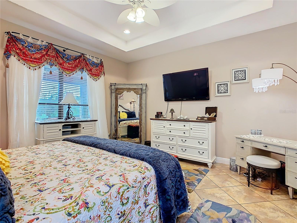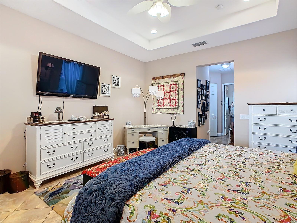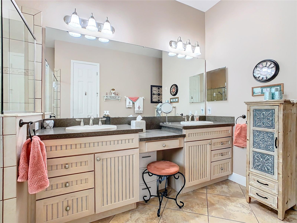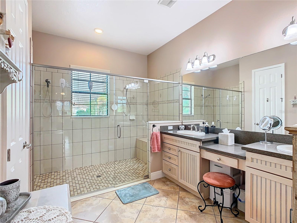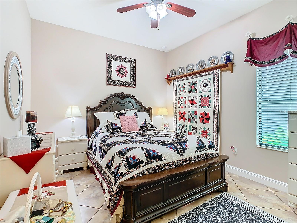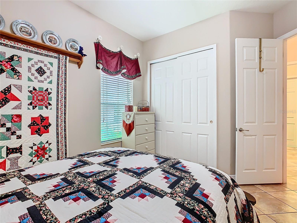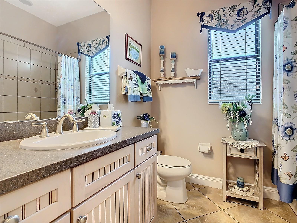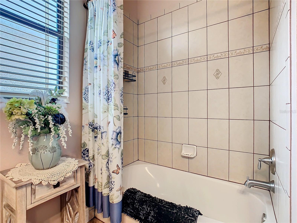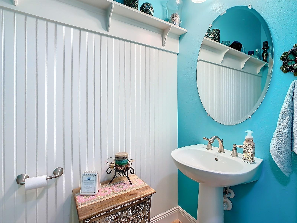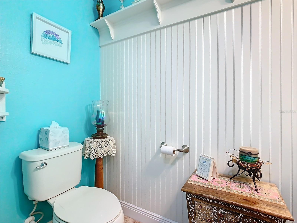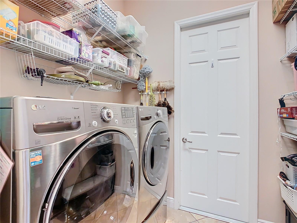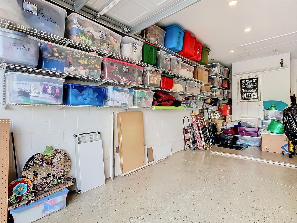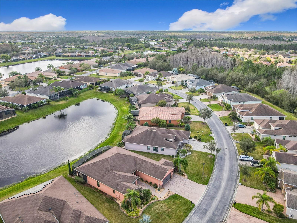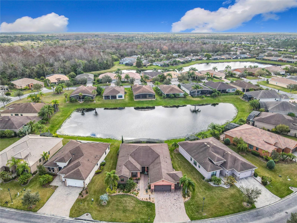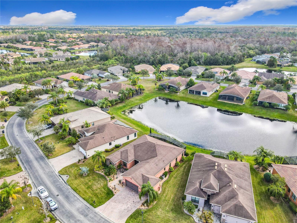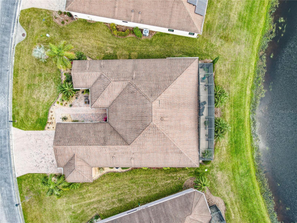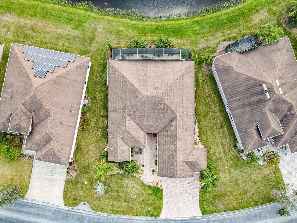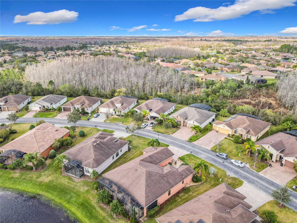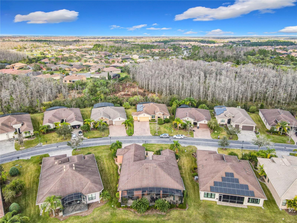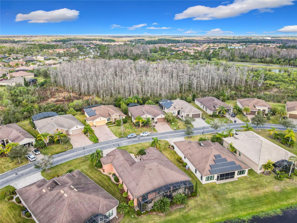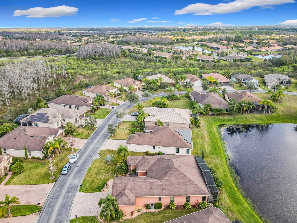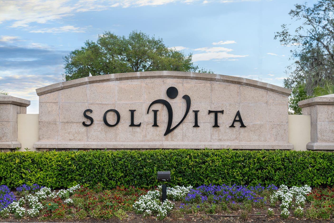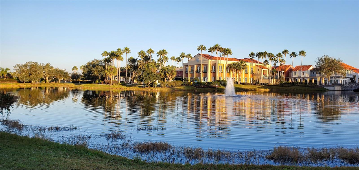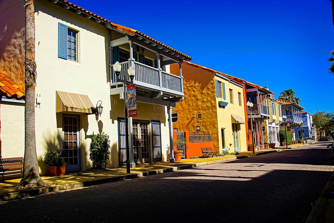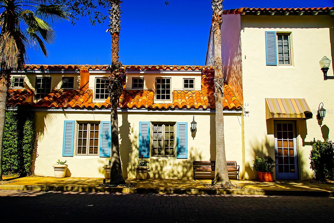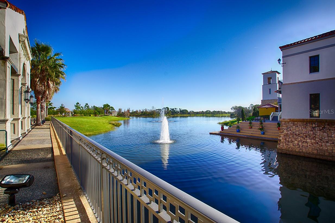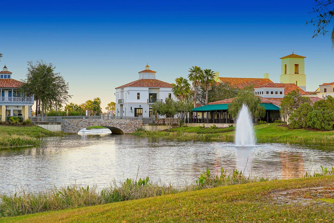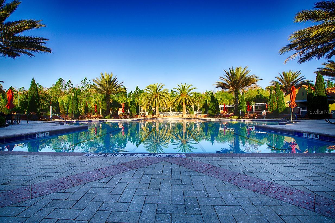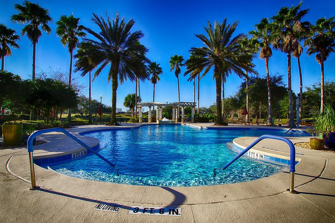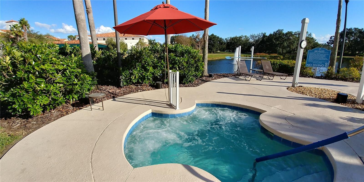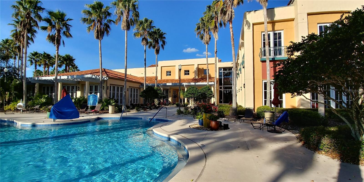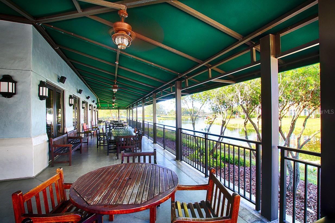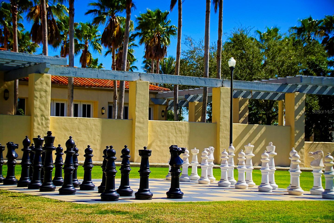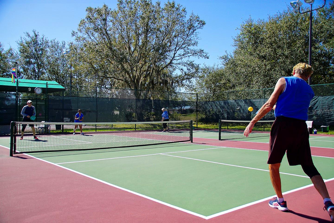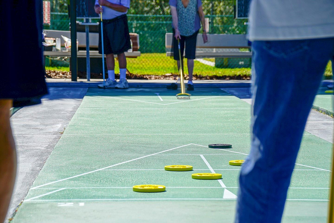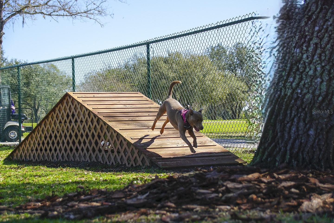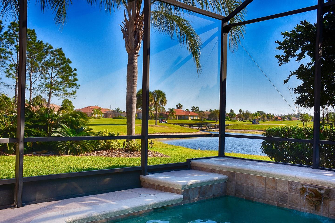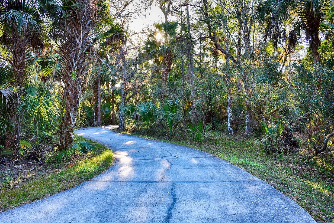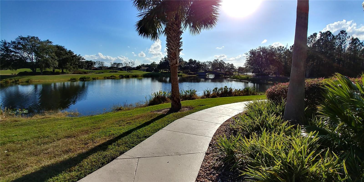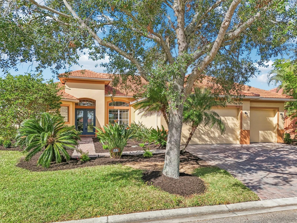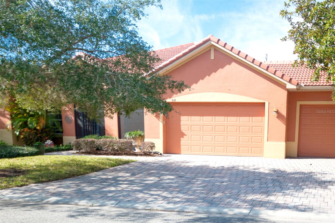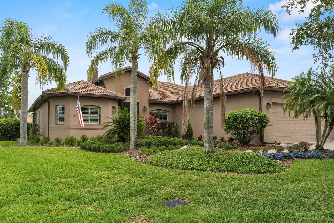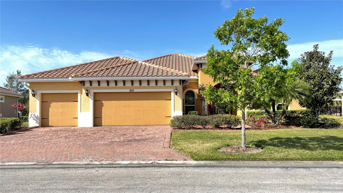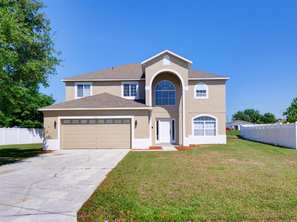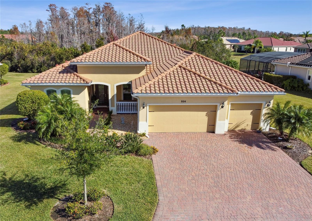484 Villa Park Road, KISSIMMEE, FL 34759
Property Photos
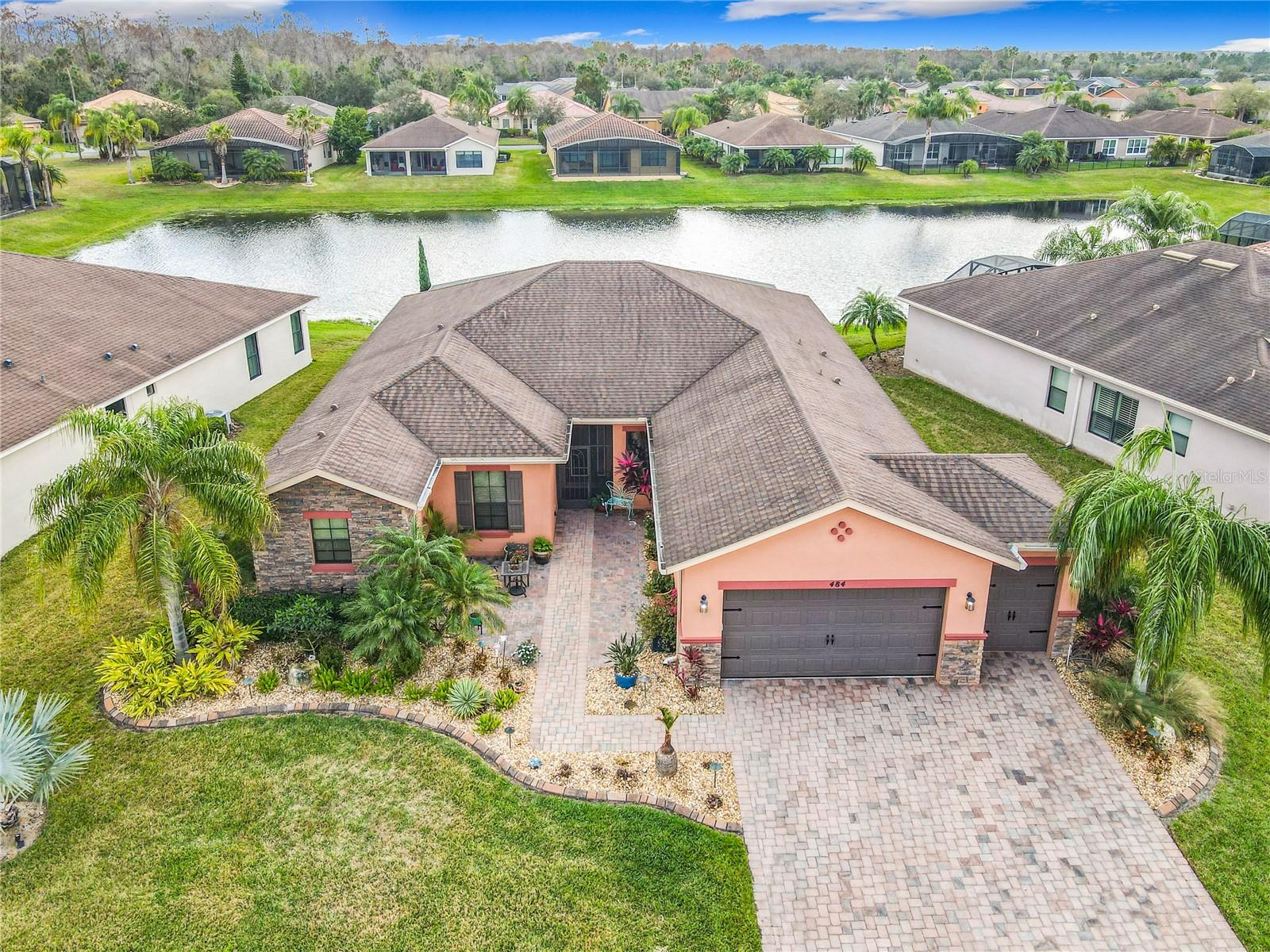
Would you like to sell your home before you purchase this one?
Priced at Only: $489,000
For more Information Call:
Address: 484 Villa Park Road, KISSIMMEE, FL 34759
Property Location and Similar Properties
- MLS#: S5120811 ( Single Family )
- Street Address: 484 Villa Park Road
- Viewed:
- Price: $489,000
- Price sqft: $139
- Waterfront: No
- Year Built: 2013
- Bldg sqft: 3525
- Bedrooms: 2
- Total Baths: 3
- Full Baths: 2
- 1/2 Baths: 1
- Garage / Parking Spaces: 2
- Days On Market: 72
- Additional Information
- Geolocation: 28.1247 / -81.4981
- County: POLK
- City: KISSIMMEE
- Zipcode: 34759
- Subdivision: Solivita Ph 7b2
- Provided by: BELLA VERDE REALTY LLC
- Contact: Miguel Elvira

- DMCA Notice
-
DescriptionPrice reduction alert! Do not miss out! Act now!! And take advantage of this incredible opportunity! Luxury stunning waterview masterpiece!!! More than $100,000 in exquisite upgrades!!!! Design to impress, offering the coveted wow factor that will leave family and friends in awe. *see the video* this dream home has every upgrade you have ever wanted, meticulously crafted to perfection. Once inside, you will experience luxury and sophistication. This upscale open concept marseille custom home, built in 2013, has 2,345 sq. Ft. Ft. Of interior space with a total area of 3,525. Your new home has two bedrooms, two bathrooms, a powder room, and a versatile flex room that could be a third bedroom, office, study, media room or craft room. New hvac 2021. Central vacuum system to remove dirt, dust and debris. Experience the ultimate first impression with this stunning property's beautiful curb appeal, featuring upgraded landscaping with curbing (2022), for a lush, manicured look, landscaping on all sides, outdoor lighting to highlight the home's best features, elegant stone wall siding accents for added sophistication and expansive paved outdoor space, perfect for entertaining and relaxation, a perfect blend of style, functionality, and outdoor living! Step into luxury and experience the epitome of elegance from the moment you enter this breathtaking property, boasting: diagonal tile flooring throughout, creating a sense of sophistication, elegant crown molding throughout, adding a touch of refinement, a stunning etched glass window, adorning the entryway and setting the tone for a dramatic entrance and recessed lighting throughout the home and garage, a true masterpiece of luxury and design. Gourmet kitchen remodeled in 2023 with an high grade waterstone quartz countertops, copper signature vent range hood, tile backsplash, soft close drawers and cabinets, extended breakfast bar counter with pendant lighting and undercabinet storage, undermount composite 60/40 double bowl sink, pop up countertop outlets with wireless charger, undercabinet lighting, etched glass corner cabinet door, pull out spice rack and crown molding, dimmable lights, top of the line appliances like built in microwave drawer, bosch diswasher 2021, ge cafe double induction stove with copper handles and a ge caf refrigerator. Spacious owners suite with tray ceiling, two walk in closet, and en suite bathroom with double sink, upgrade vanity, and a walk in shower with double shower heads. Extended two car with golf cart bay garage with new garage door openers, epoxy floors, extra shelving for organized storage, convenient pull down attic stair for easy access, built in sink, and durable workbench for projects and hobbies. Stay cool and save energy: foam insulation in the attic for reduced heat transfer and lower utility bills. State of the art water softener and filtration system. Escape to serenity in your expansive screened lanai with new ceiling fans and with jaw dropping water views! Unleash your creativity in the custom remodeled craft room and discover the ultimate space for artisans and hobbyists alike! This spacious, remodeled craft room features ample space for projects and inspiration, built in cabinets for organized storage and supplies, perfect for crafting, painting, sewing, and more! If you are interested in the property, it is a clever idea to schedule a video virtual showing or arrange for a private showing to see it in person.
Payment Calculator
- Principal & Interest -
- Property Tax $
- Home Insurance $
- HOA Fees $
- Monthly -
Features
Similar Properties
Nearby Subdivisions
Lake Deer Estates
Lake Marion Golf Resort
Lake Marion Golf Resort Ph 02
Not Applicable
Not On The List
Poinciana Village
Poinciana Village 5
Poinciana Vlg 5 Nbhd 1
Solivita
Solivita Phase Iib
Solivita Ph 01
Solivita Ph 01e
Solivita Ph 02a
Solivita Ph 02c
Solivita Ph 02d
Solivita Ph 03a
Solivita Ph 03b
Solivita Ph 04a
Solivita Ph 04b
Solivita Ph 04c Sec 01
Solivita Ph 04c Sec 02
Solivita Ph 06b
Solivita Ph 07a
Solivita Ph 07b1
Solivita Ph 07b2
Solivita Ph 07c
Solivita Ph 07d
Solivita Ph 1f Un 1
Solivita Ph 1f Un 2
Solivita Ph 1hun 2
Solivita Ph 51
Solivita Ph 5a
Solivita Ph 5b
Solivita Ph 5b A
Solivita Ph 5b A Rep
Solivita Ph 5c
Solivita Ph 5es
Solivita Ph 5es Amd
Solivita Ph 5f
Solivita Ph 5f Un 1
Solivita Ph 5h Un 1
Solivita Ph 7b2
Solivita Ph 7d
Solivita Ph 7e
Solivita Ph 7e Un 1
Solivita Ph 7e Un 2
Solivita Ph 7f
Solivita Ph 7g
Solivita Ph 7g Un 1
Solivita Ph 7g Un 2
Solivita Ph 7gun 1
Solivita Ph I
Solivita Ph Iib
Solivita Ph Vib
Solivitaph 5hun 1
Solivitaphase 5e S
Tuscany Preserve
Tuscany Preserve Ph 03

- Frank Filippelli, Broker,CDPE,CRS,REALTOR ®
- Southern Realty Ent. Inc.
- Mobile: 407.448.1042
- frank4074481042@gmail.com



