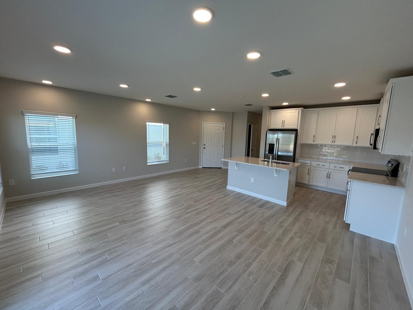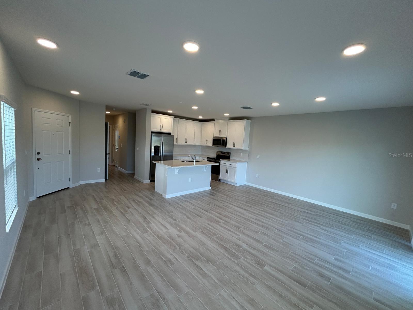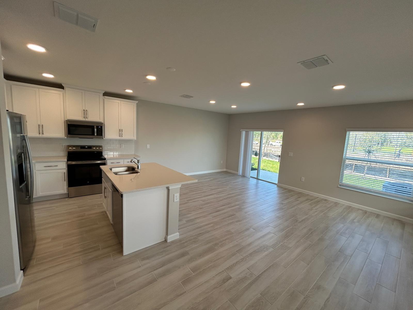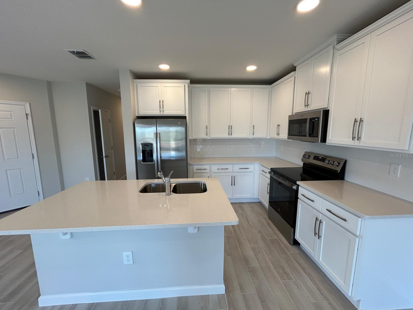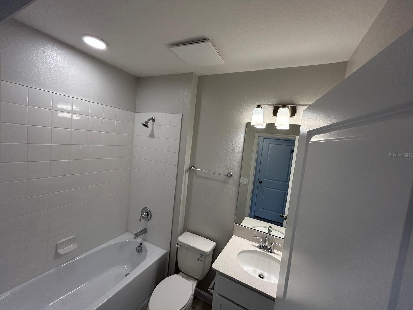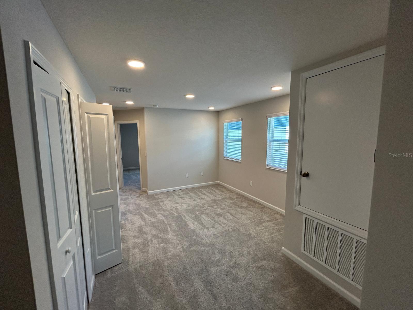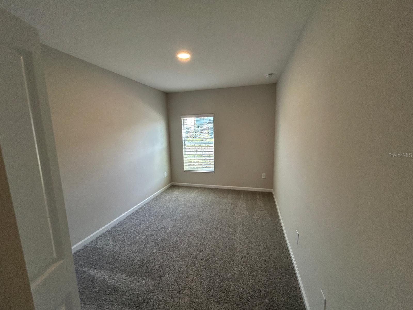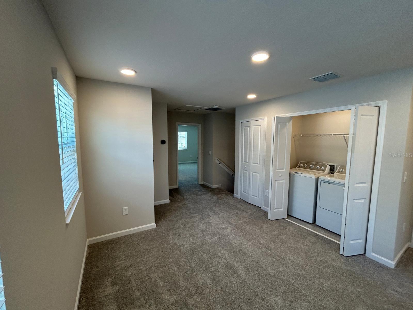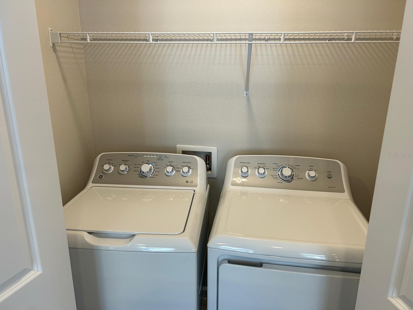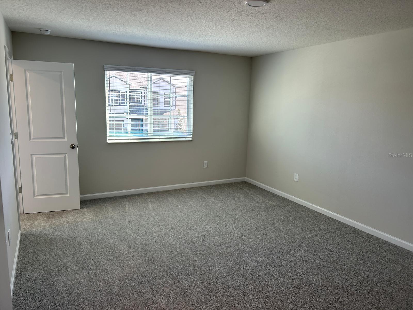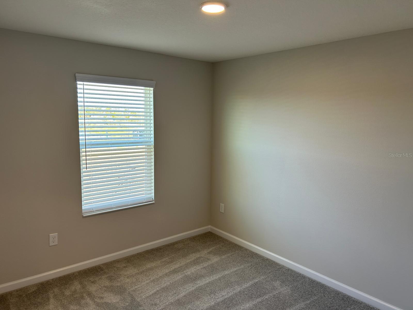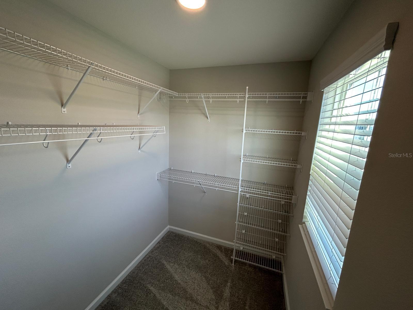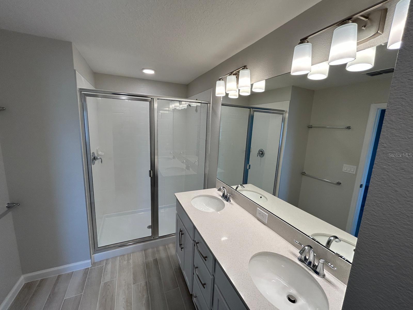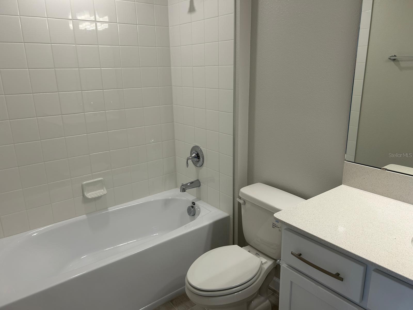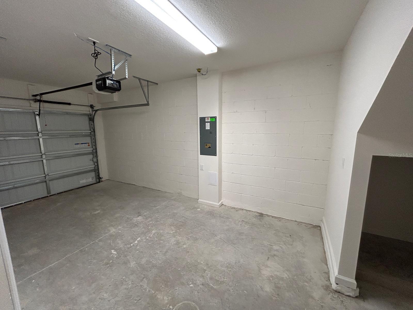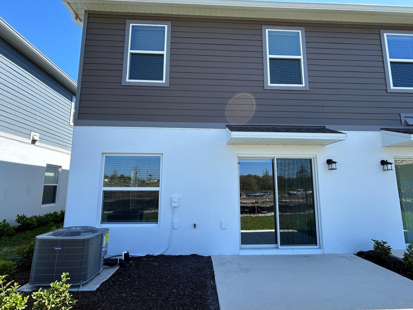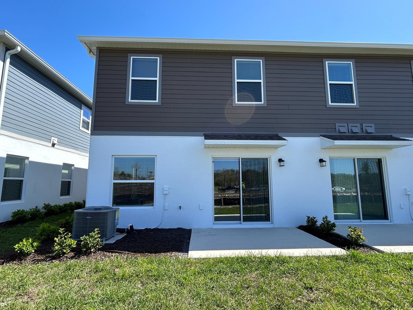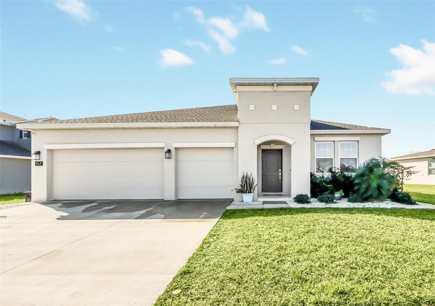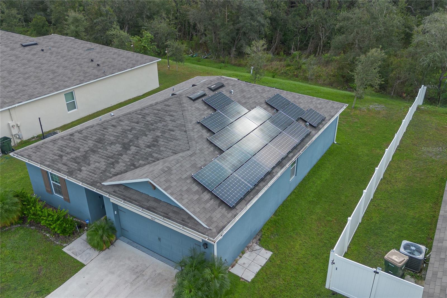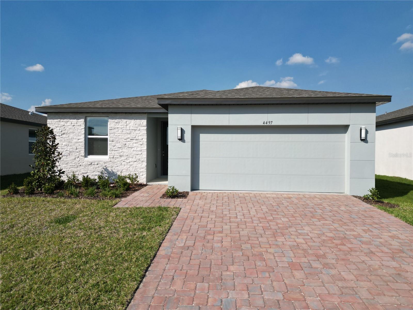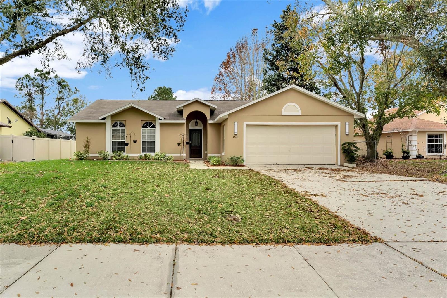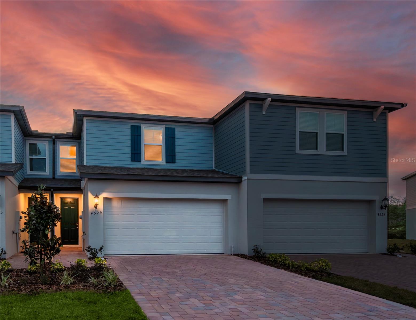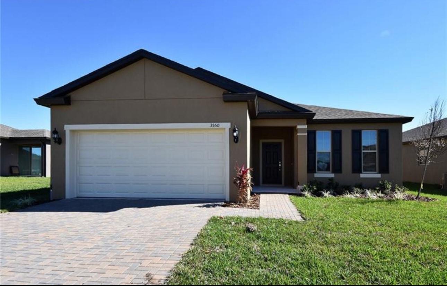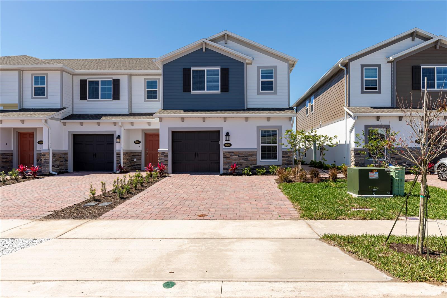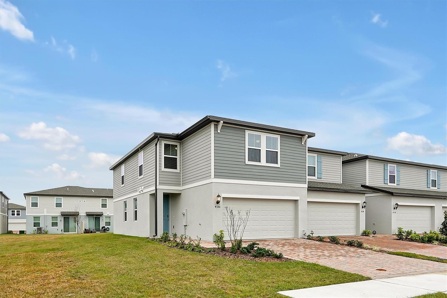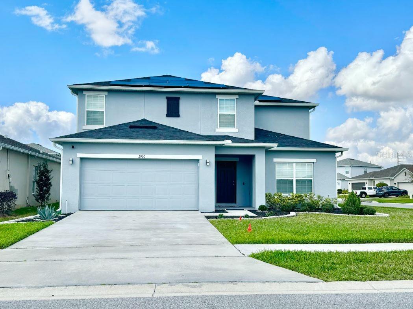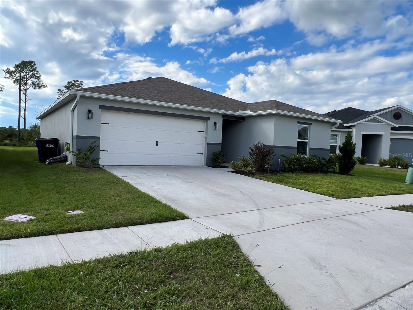5066 Rain Shadow Drive, ST CLOUD, FL 34772
Property Photos
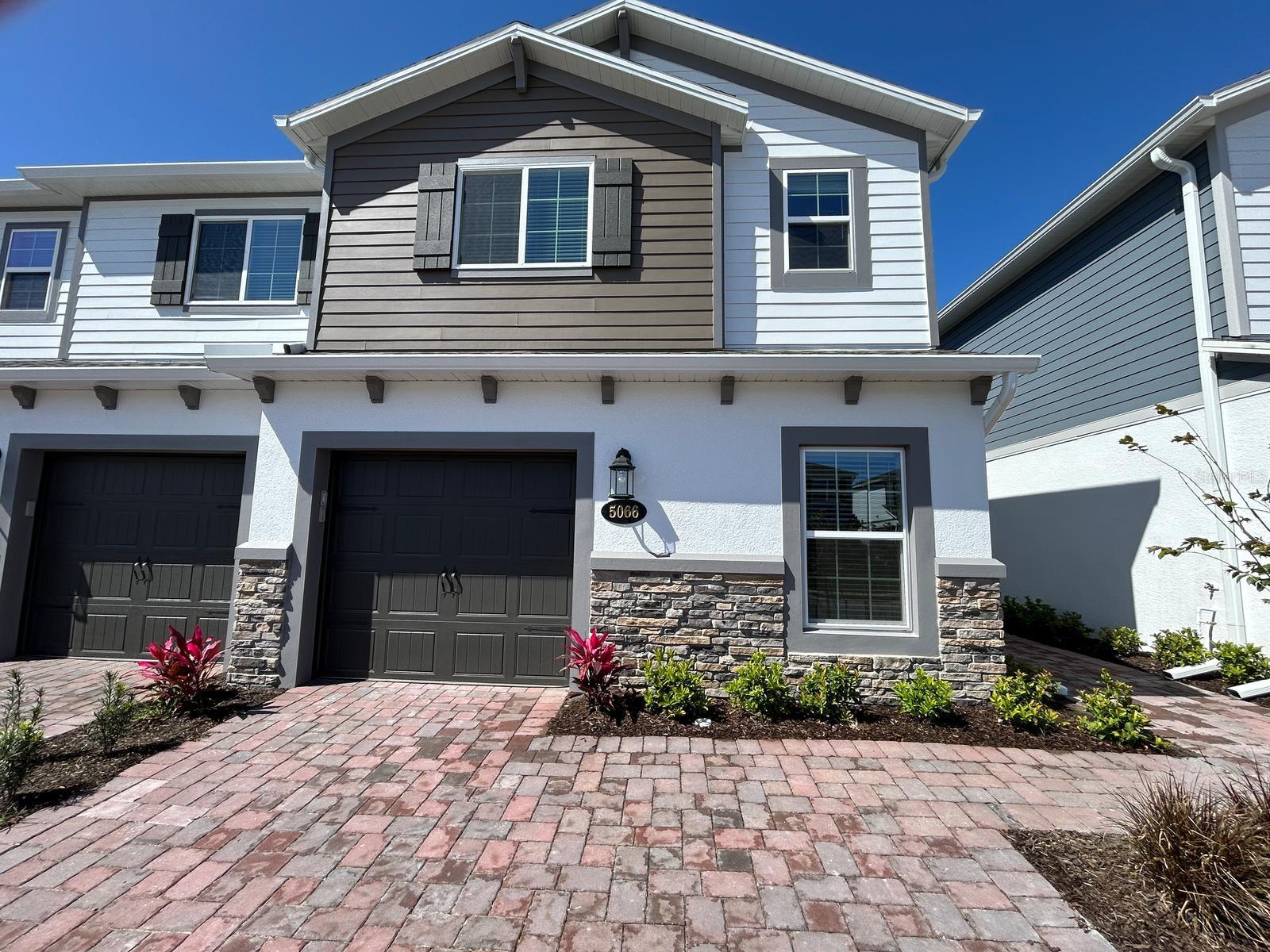
Would you like to sell your home before you purchase this one?
Priced at Only: $2,450
For more Information Call:
Address: 5066 Rain Shadow Drive, ST CLOUD, FL 34772
Property Location and Similar Properties
- MLS#: S5121874 ( Residential Lease )
- Street Address: 5066 Rain Shadow Drive
- Viewed: 66
- Price: $2,450
- Price sqft: $1
- Waterfront: No
- Year Built: 2025
- Bldg sqft: 3049
- Bedrooms: 4
- Total Baths: 3
- Full Baths: 3
- Garage / Parking Spaces: 2
- Days On Market: 44
- Additional Information
- Geolocation: 28.208 / -81.3111
- County: OSCEOLA
- City: ST CLOUD
- Zipcode: 34772
- Subdivision: Eden At Cross Prairie Ph 2
- Elementary School: Neptune Elementary
- Middle School: Neptune Middle (6 8)
- High School: St. Cloud High School
- Provided by: AGENT TRUST REALTY CORPORATION
- Contact: Mafe Gomez
- 407-251-0669

- DMCA Notice
-
DescriptionWelcome to Your New Home in Eden at Cross Prairie, St. Cloud, FL! This modern 4 bedroom, 3 bathroom townhome is perfect for those seeking comfort and privacy. The open concept design seamlessly connects the living room, dining area, and kitchen, featuring modern appliances and a breakfast bar. On the first floor, youll find a guest bedroom with a full bathroom and a screened in patio with no rear neighbors. Upstairs, the master suite boasts a private bathroom and walk in closet, along with two additional bedrooms and a cozy loft area. The community offers scenic nature trails and will soon feature a pool and playground. Conveniently located just 15 minutes from NeoCity and 20 minutes from Lake Nona, with easy access to Orlando via the Turnpike. ?? Dont miss this opportunity! Contact me for more details.
Payment Calculator
- Principal & Interest -
- Property Tax $
- Home Insurance $
- HOA Fees $
- Monthly -
Features
Building and Construction
- Covered Spaces: 0.00
- Exterior Features: Sliding Doors
- Flooring: Carpet, Ceramic Tile
- Living Area: 3049.00
Property Information
- Property Condition: Completed
School Information
- High School: St. Cloud High School
- Middle School: Neptune Middle (6-8)
- School Elementary: Neptune Elementary
Garage and Parking
- Garage Spaces: 2.00
- Open Parking Spaces: 0.00
- Parking Features: Garage Door Opener
Eco-Communities
- Water Source: Public
Utilities
- Carport Spaces: 0.00
- Cooling: Central Air
- Heating: Central, Electric
- Pets Allowed: Cats OK, Dogs OK
- Sewer: Public Sewer
- Utilities: Cable Available, Electricity Available
Finance and Tax Information
- Home Owners Association Fee: 0.00
- Insurance Expense: 0.00
- Net Operating Income: 0.00
- Other Expense: 0.00
Other Features
- Appliances: Cooktop, Dishwasher, Dryer, Microwave, Range, Refrigerator, Washer
- Association Name: ASSOCIA-COMMUNITY MANAGMENT PROFESSIONAL
- Country: US
- Furnished: Unfurnished
- Interior Features: High Ceilings, Open Floorplan, Solid Wood Cabinets, Stone Counters, Walk-In Closet(s)
- Levels: Two
- Area Major: 34772 - St Cloud (Narcoossee Road)
- Occupant Type: Tenant
- Parcel Number: 21-26-30-0133-0001-1800
- View: Garden
- Views: 66
Owner Information
- Owner Pays: Grounds Care, Management
Similar Properties
Nearby Subdivisions
Briarwood Estates
Canoe Creek Woods
Eagle Meadow
Eden At Cross Prairie Ph 2
Eden At Crossprairie
Edgewater Ed4 Lt 1 Rep
Esprit Ph 01
Esprit Ph 1
Estates At Southern Pines
Gramercy Farms
Gramercy Farms Ph 1
Hanover Lakes Ph 1
Hanover Lakes Ph 4
Hanover Lakes Ph 5
Havenfield At Cross Prairie
Havenfield At Cross Prairie Ph
Hickory Grove Ph 1
Indian Lakes Ph 03
Keystone Pointe
Keystone Pointe Ph 1
Northwest Lakeside Groves Ph 2
Oak Ridge
Old Hickory Ph 1 2
Old Hickory Ph 3
S L I C
Southern Pines Ph 3b
Southern Pines Ph 4
Southern Pines Phase 5
The Meadow At Crossprairie
The Meadow At Crossprairie Bun
The Meadow At Crossprairie Tow
Twin Lakes
Whaleys Creek Ph 3

- Frank Filippelli, Broker,CDPE,CRS,REALTOR ®
- Southern Realty Ent. Inc.
- Mobile: 407.448.1042
- frank4074481042@gmail.com



