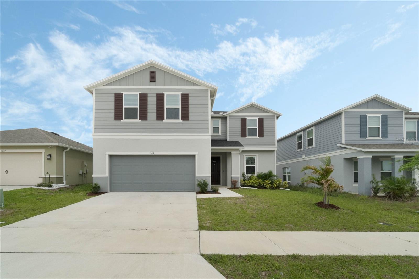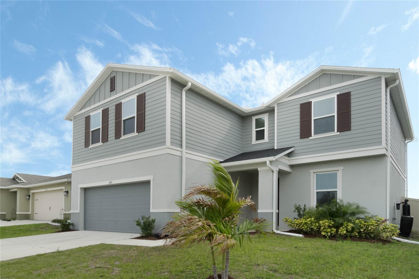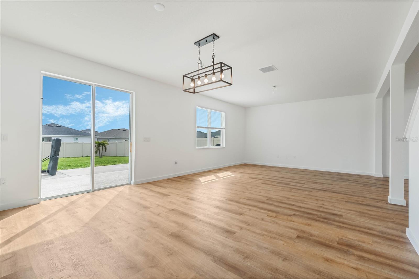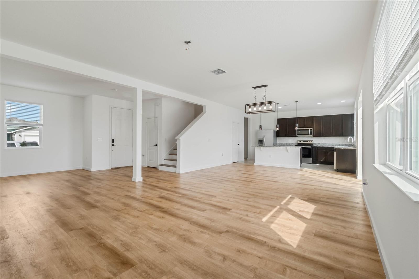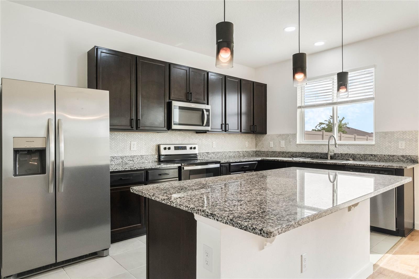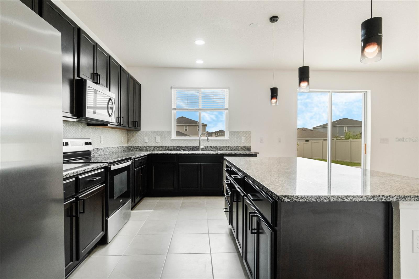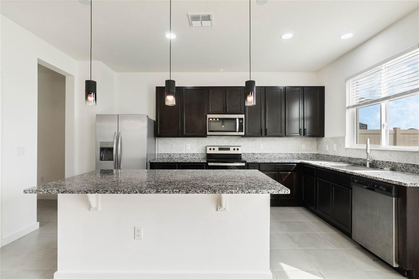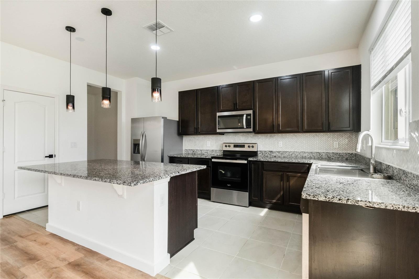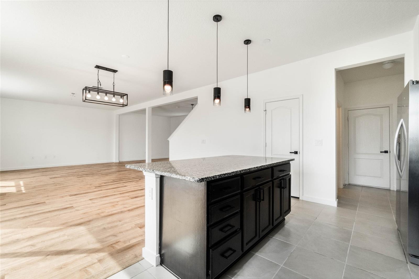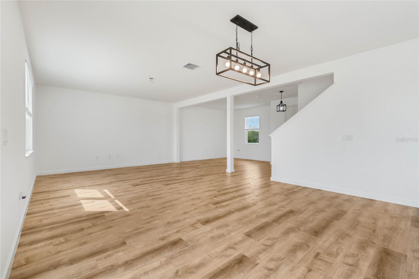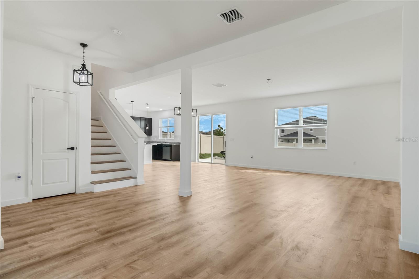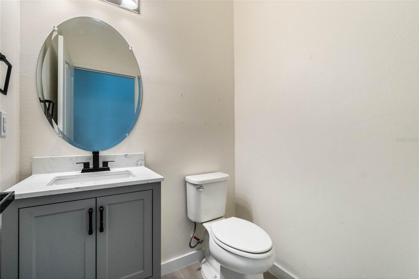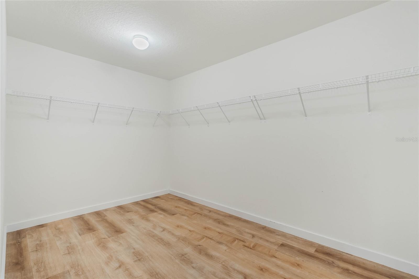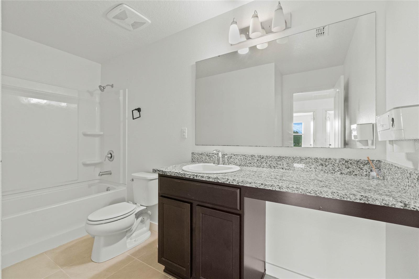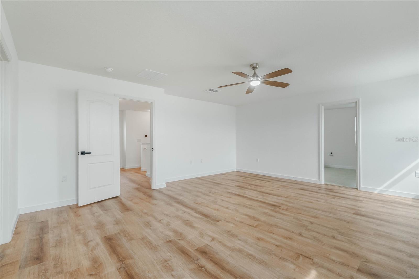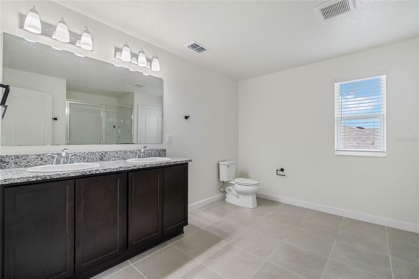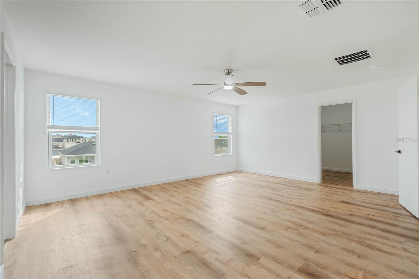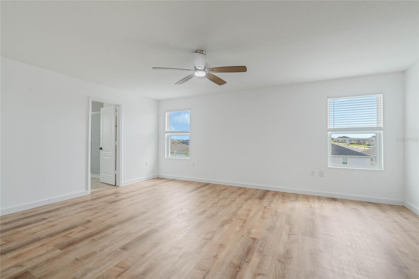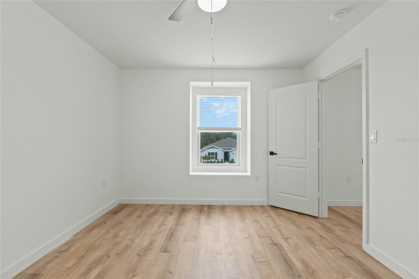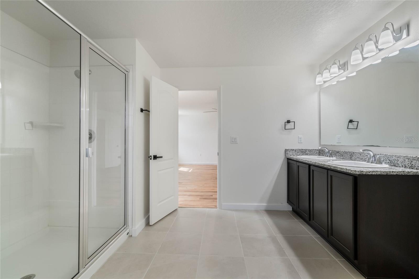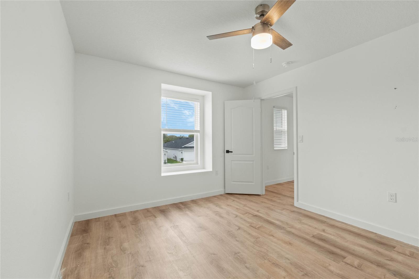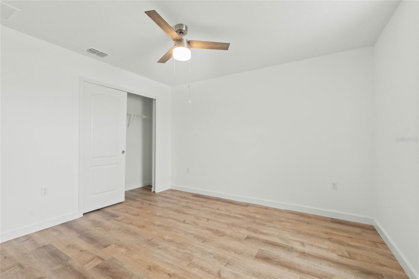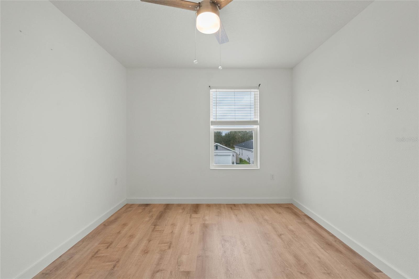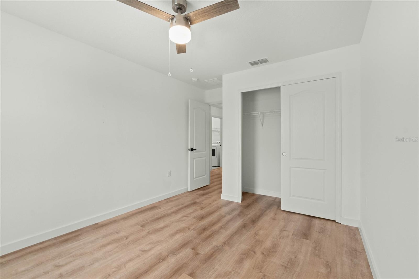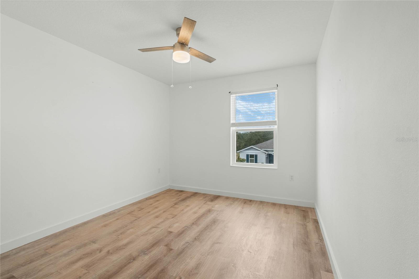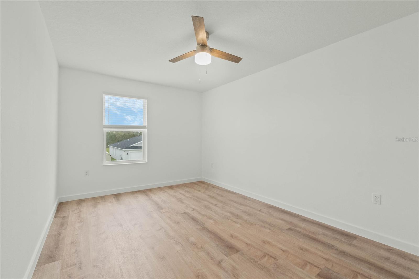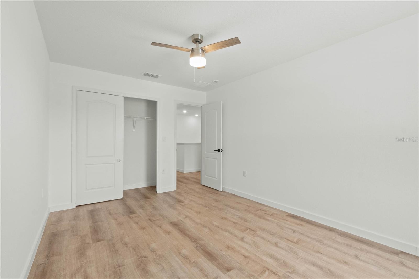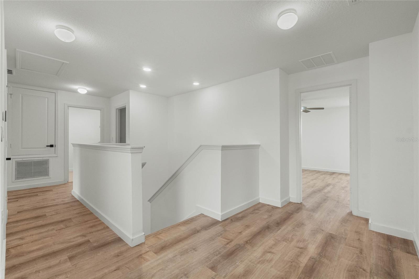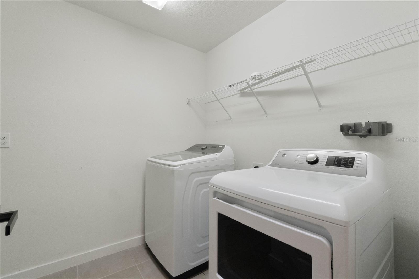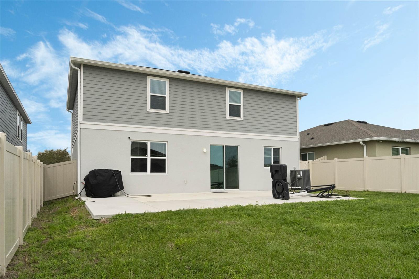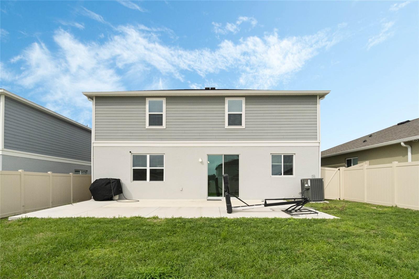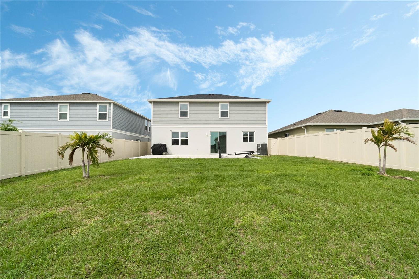1143 Seedorf Drive, WINTER HAVEN, FL 33881
Property Photos
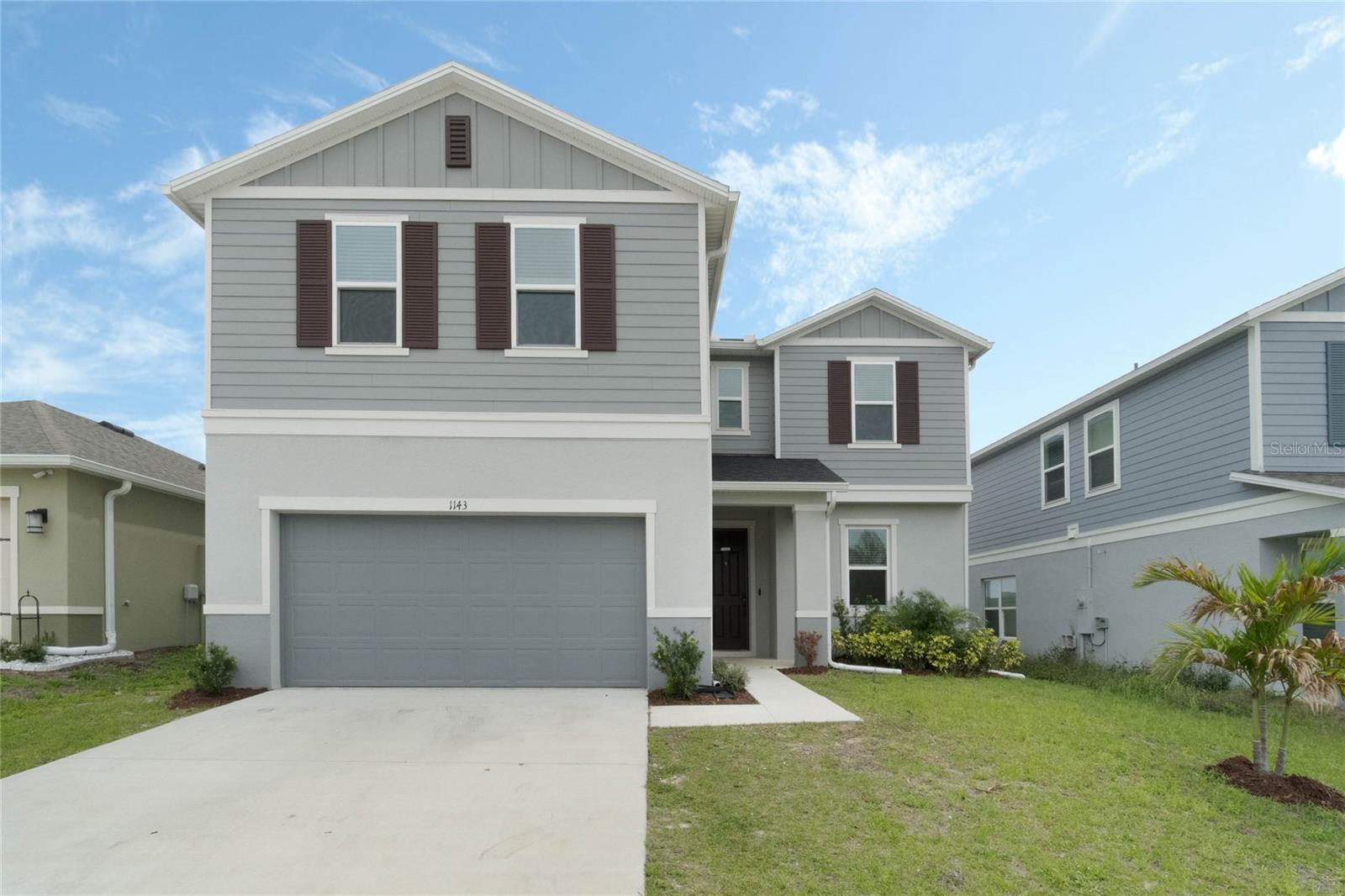
Would you like to sell your home before you purchase this one?
Priced at Only: $355,000
For more Information Call:
Address: 1143 Seedorf Drive, WINTER HAVEN, FL 33881
Property Location and Similar Properties
- MLS#: S5121894 ( Residential )
- Street Address: 1143 Seedorf Drive
- Viewed: 41
- Price: $355,000
- Price sqft: $114
- Waterfront: No
- Year Built: 2023
- Bldg sqft: 3121
- Bedrooms: 4
- Total Baths: 3
- Full Baths: 2
- 1/2 Baths: 1
- Garage / Parking Spaces: 2
- Days On Market: 135
- Additional Information
- Geolocation: 28.0833 / -81.6871
- County: POLK
- City: WINTER HAVEN
- Zipcode: 33881
- Subdivision: Lake Lucerne Ph 6
- Provided by: NAIM REAL ESTATE LLC
- Contact: Luis Ruiz
- 818-268-9917

- DMCA Notice
-
DescriptionBack on the Market! NO CDD owner motivated Move in ready this 4 bedroom and 3 bathroom all Luxury vinyl plank flooring, pine baseboards, all over the home. Very well maintained property with Huge patio in the back completely fenced for privacy. Gutters all over home to protect property from rain and save money from insurance. Dead end circle location for privacy. Excellent location. water softener filtration for entire property. The garage has epoxy flooring. Pretty much with a lot of upgrades.
Payment Calculator
- Principal & Interest -
- Property Tax $
- Home Insurance $
- HOA Fees $
- Monthly -
Features
Building and Construction
- Covered Spaces: 0.00
- Exterior Features: Gray Water System, Rain Gutters, Sidewalk, Sliding Doors, Sprinkler Metered
- Flooring: Ceramic Tile, Luxury Vinyl
- Living Area: 2635.00
- Roof: Shingle
Garage and Parking
- Garage Spaces: 2.00
- Open Parking Spaces: 0.00
Eco-Communities
- Water Source: Public
Utilities
- Carport Spaces: 0.00
- Cooling: Central Air
- Heating: Central
- Pets Allowed: Cats OK, Dogs OK
- Sewer: Public Sewer
- Utilities: Cable Available, Electricity Connected, Sewer Connected, Water Connected
Finance and Tax Information
- Home Owners Association Fee Includes: Pool
- Home Owners Association Fee: 200.00
- Insurance Expense: 0.00
- Net Operating Income: 0.00
- Other Expense: 0.00
- Tax Year: 2024
Other Features
- Appliances: Dishwasher, Disposal, Dryer, Electric Water Heater, Exhaust Fan, Microwave, Range, Refrigerator, Water Filtration System, Water Purifier, Water Softener, Whole House R.O. System
- Association Name: Lake Lucerne Master Property Owner Association
- Country: US
- Furnished: Unfurnished
- Interior Features: Ceiling Fans(s), Kitchen/Family Room Combo, Open Floorplan, PrimaryBedroom Upstairs, Thermostat, Walk-In Closet(s)
- Legal Description: LAKE LUCERNE PHASE 6 PB 187 PG 35-37 LOT 115
- Levels: Two
- Area Major: 33881 - Winter Haven / Florence Villa
- Occupant Type: Vacant
- Parcel Number: 26-27-35-522105-001150
- Views: 41
Similar Properties
Nearby Subdivisions
Annie O Maddox Sub
Biltmore Shores
Brenton Manor
Breymans
Brookhaven Village
Brookhaven Village First Add
Buckeye Heights
Buckeye Hills
Buckeye Rdg
Buckeye Trace
Canton Park
Carefree Cove
Chestnut Crk
College Grove Rep
Conine Shore
Country Club Estates
Country Club Trails
Country Walkwinter Haven
Country Walkwinter Haven Ph 2
Crestwood
Deerwood Or Harriben Investmen
Eagle Crest
East View Pkwy
Eastwood Subdivision
Fairview Village
Forest Ridge
Gates Lake Region
Graydon Hills
Hamilton Meadows
Hamilton Pointe
Hampton Cove Pb 147 Pg 1618 Lo
Harbor At Lake Henry
Hartridge Harbor Add
Hartridge Harbor Addition
Hartridge Hills
Hartridge Landings Property Ow
Hartridge Manor
Haven Grove Estates
Haven Groves Estates
Haven Shores
Hess And Nagle Subdivision
Hills Lake Elbert
Idylwild Heights
Inman Groves
Inman Grvs Ph 2
Inwood
Inwood 1
Inwood Unit 6
Island Lakes
Jace Lndg
Jarvis Heights
Kenilworth Park
Krenson Bay
Lake Elbert Estates
Lake Elbert Heights
Lake Jessie Or Carrs J A
Lake Lucerne Ii
Lake Lucerne Ph 2 3
Lake Lucerne Ph 4
Lake Lucerne Ph 5
Lake Lucerne Ph 6
Lake Rochelle Estates
Lake Silver Terrace
Lake Smart Estates
Lake Smart Pointe
Lakes At Lucerne Park
Lakes At Lucerne Park Ph 02
Lakes/lucerne Park Ph 3
Lakes/lucerne Park Ph 4
Lakeside Landings Ph 01
Lakeside Lndgs Ph 3
Lakeslucerne Park Ph 3
Lakeslucerne Park Ph 4
Lakeslucerne Park Ph 5
Lakeslucerne Park Ph 6
Leisure Shores
Lewellen Bay
Lucerne Park
Lucerne Park Reserve
Lucerne Ph 4
Lucerne Shores
Magnolia Shores
Mariana Heights
Mirro Mac
North Lake Elbert Heights
Not Applicable
Not In A Subdivision
Orange Shores
Poinsettia Heights
Pollard Shores
Revised Map Of Fernwood Add
Rosewood Manor
Sanctuary By The Lake
Sanctuary By The Lake Ph 1
Sanctuary By The Lake Ph 2
Sanctuary By The Lake Ph One
Silvercrest Add
Smith Ida M Sub 2nd Replat Pb
St James Crossing
St James Xing
Sunset Hills
Tom Jerry
Van Duyne Shores
Van Fleet Companys Sub
Villa Manor
West Cannon Heights
Westwood Sub
Windridge
Winter Haven East
Winter Haven Heights
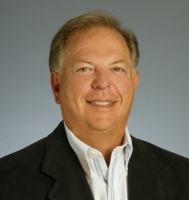
- Frank Filippelli, Broker,CDPE,CRS,REALTOR ®
- Southern Realty Ent. Inc.
- Mobile: 407.448.1042
- frank4074481042@gmail.com



