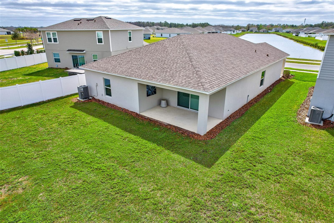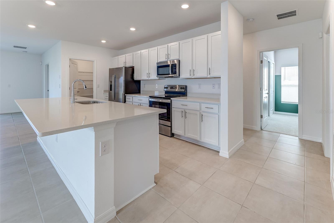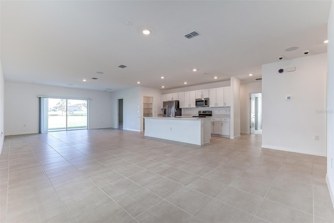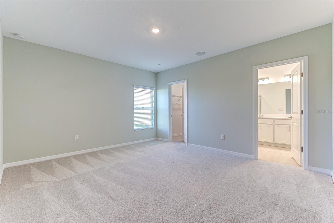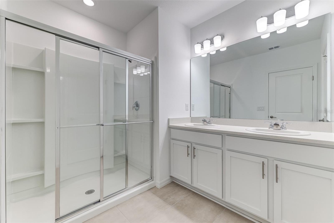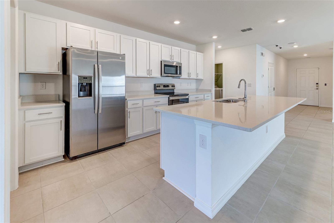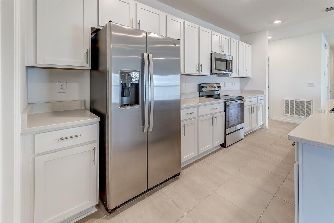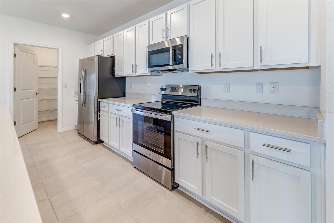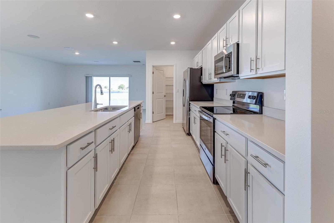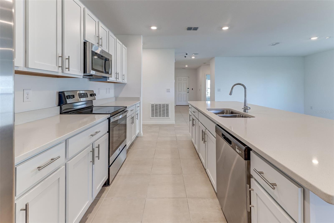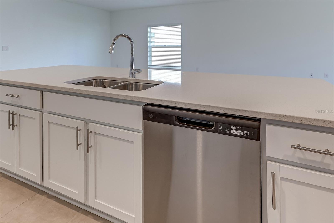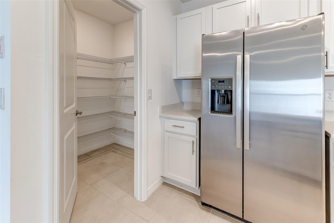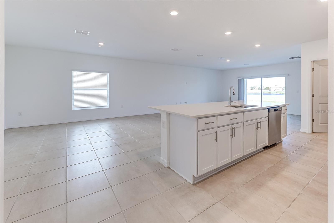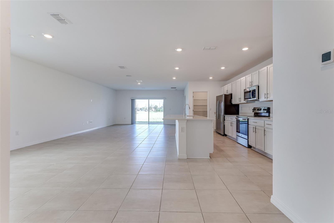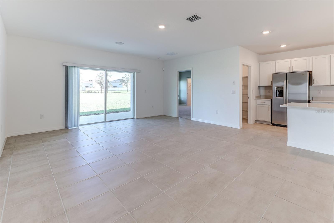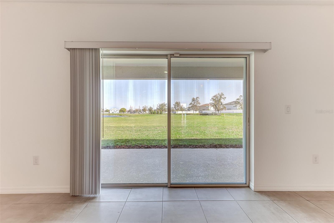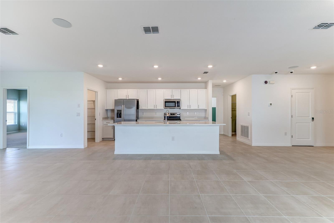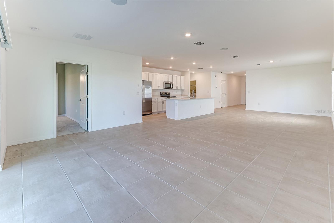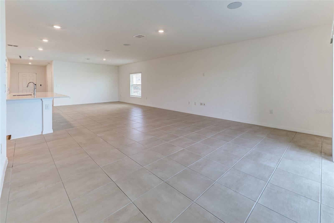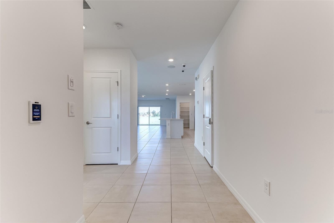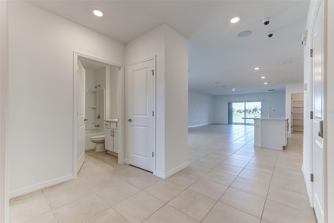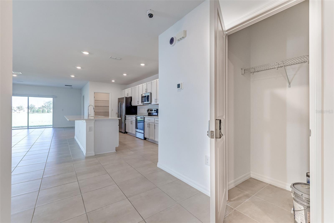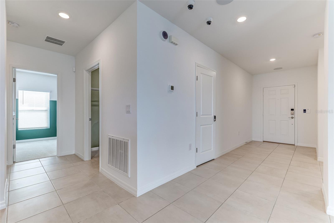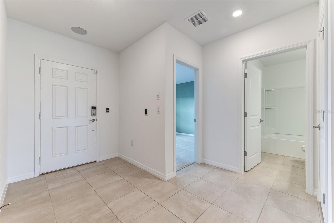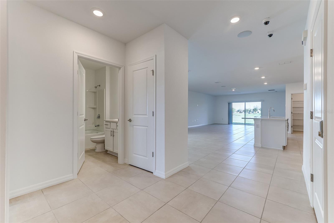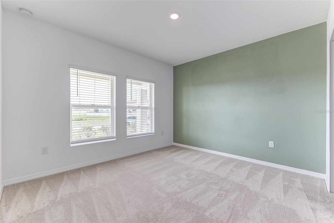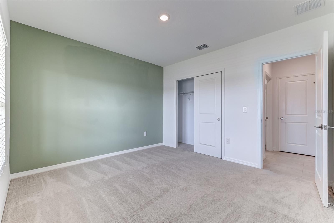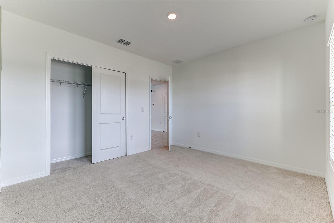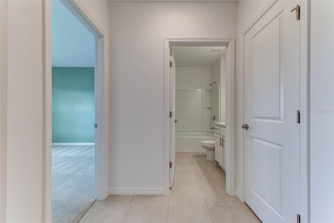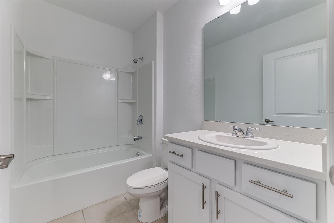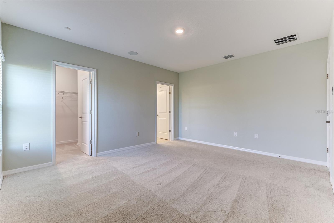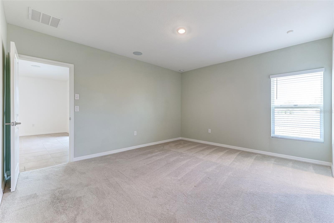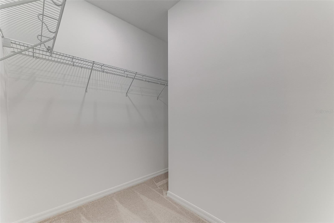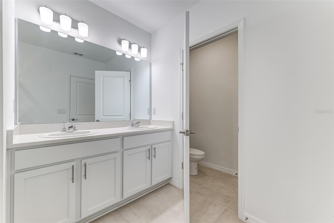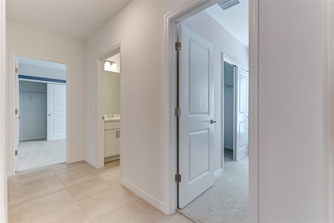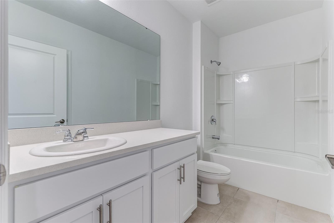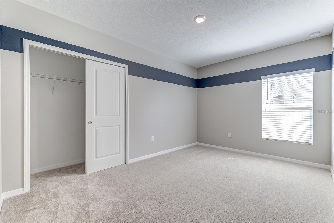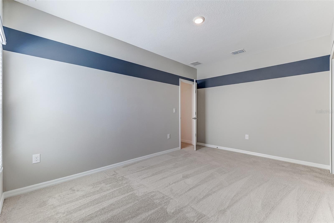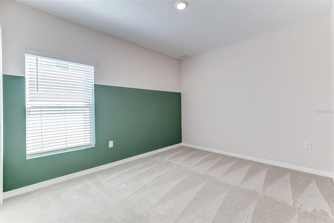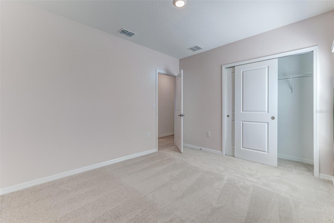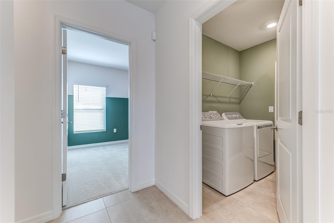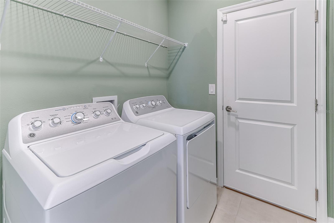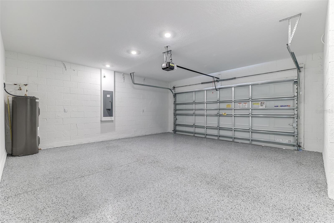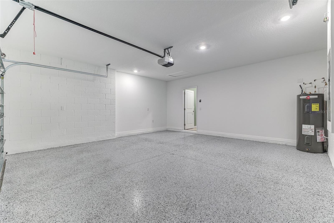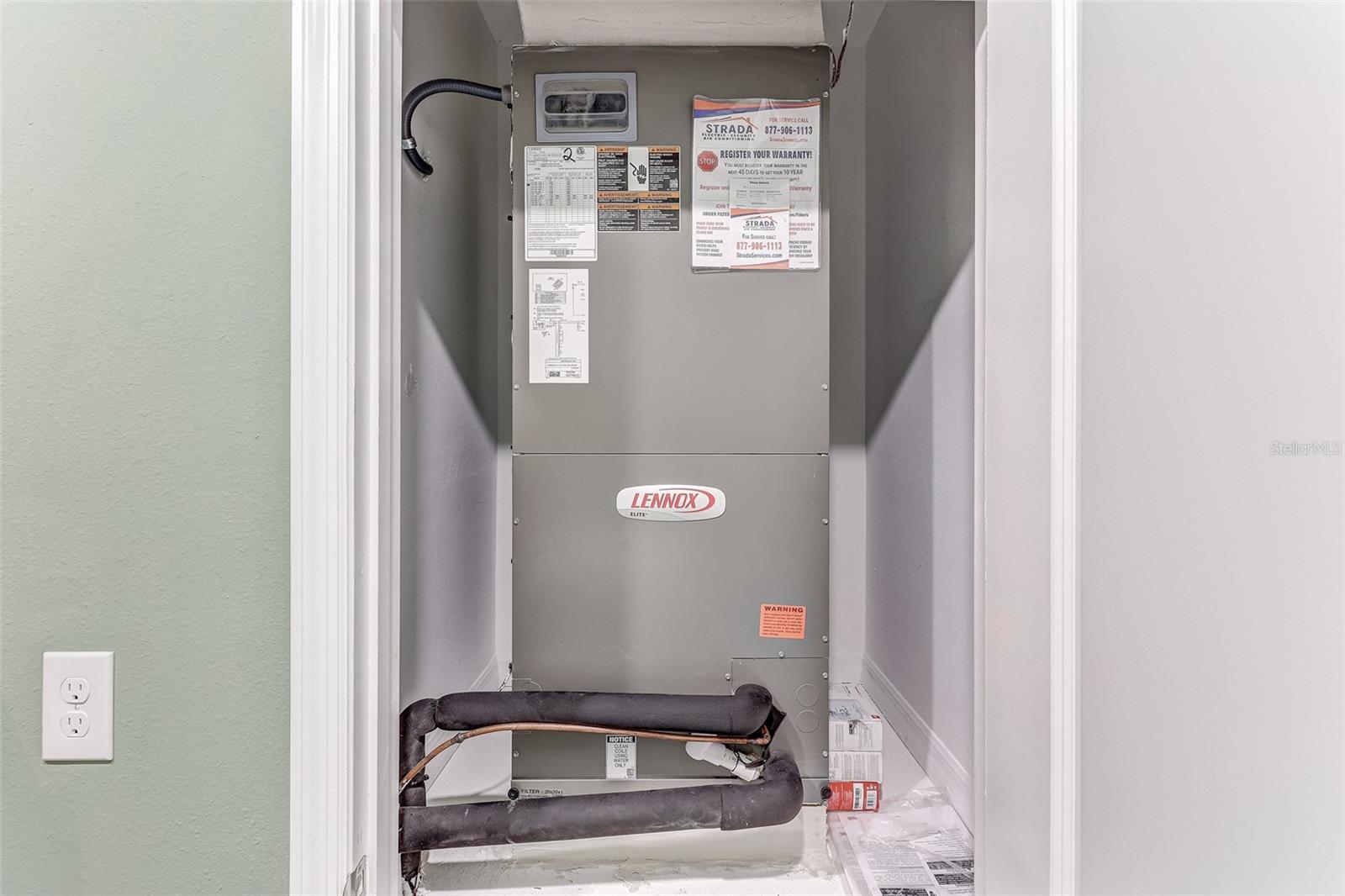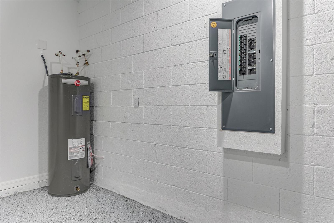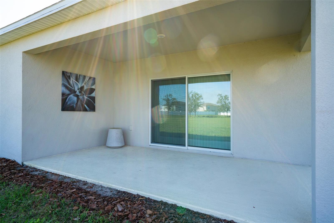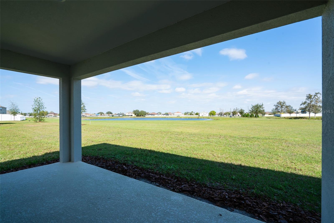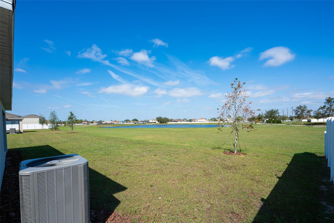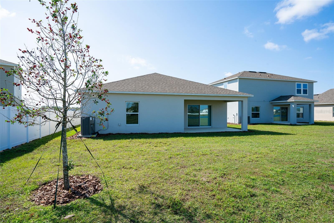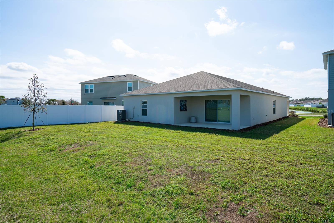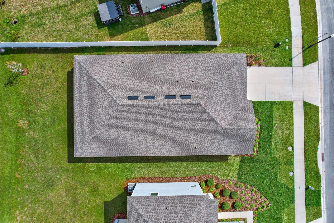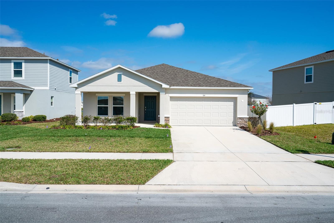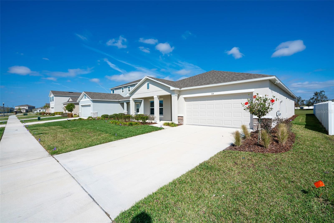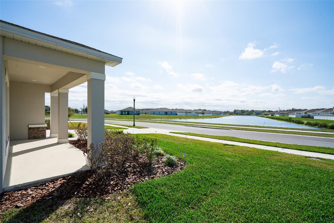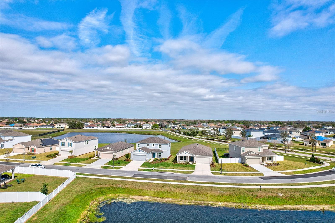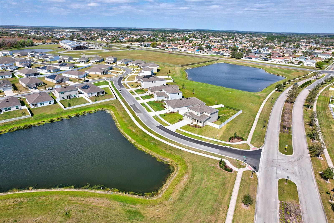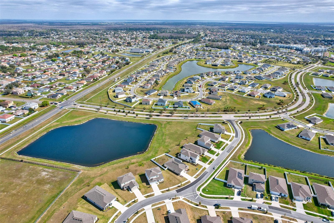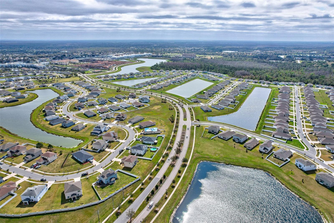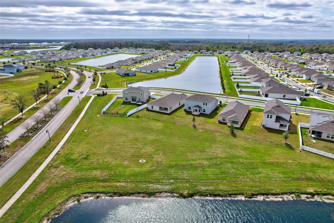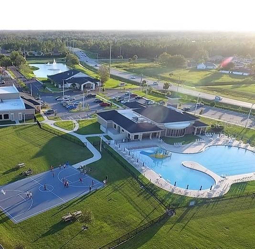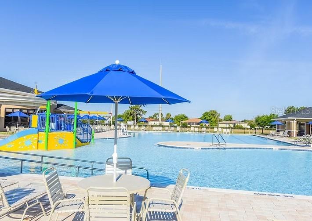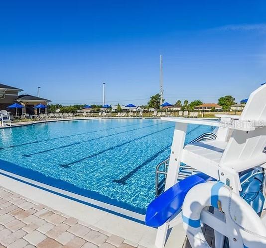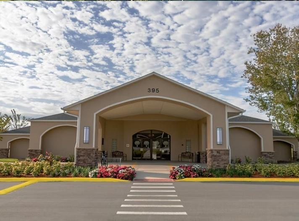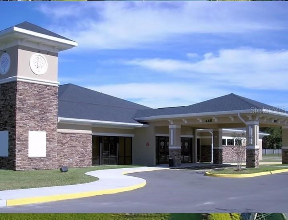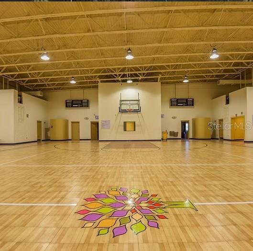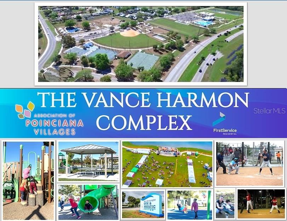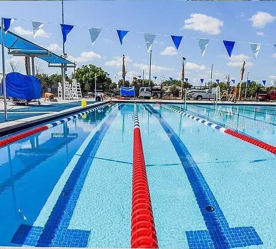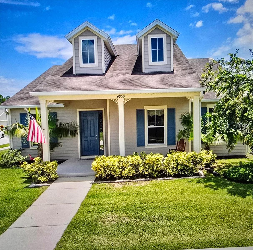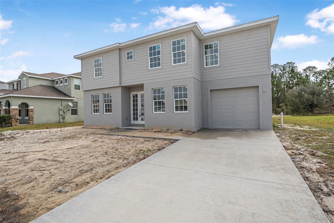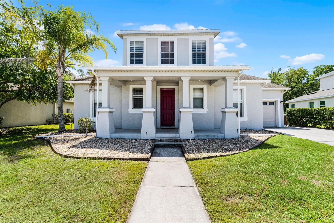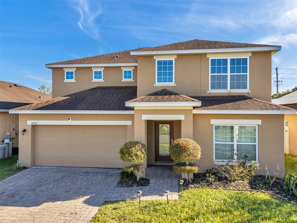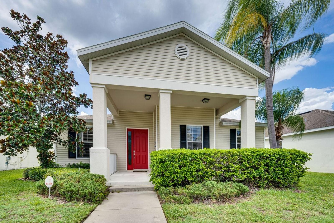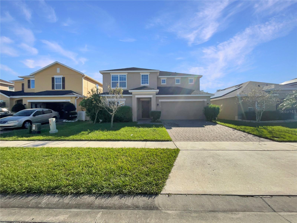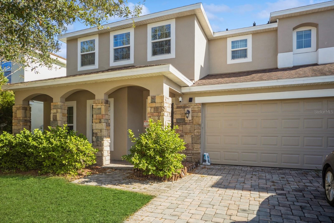64 Citrine Loop, KISSIMMEE, FL 34758
Property Photos
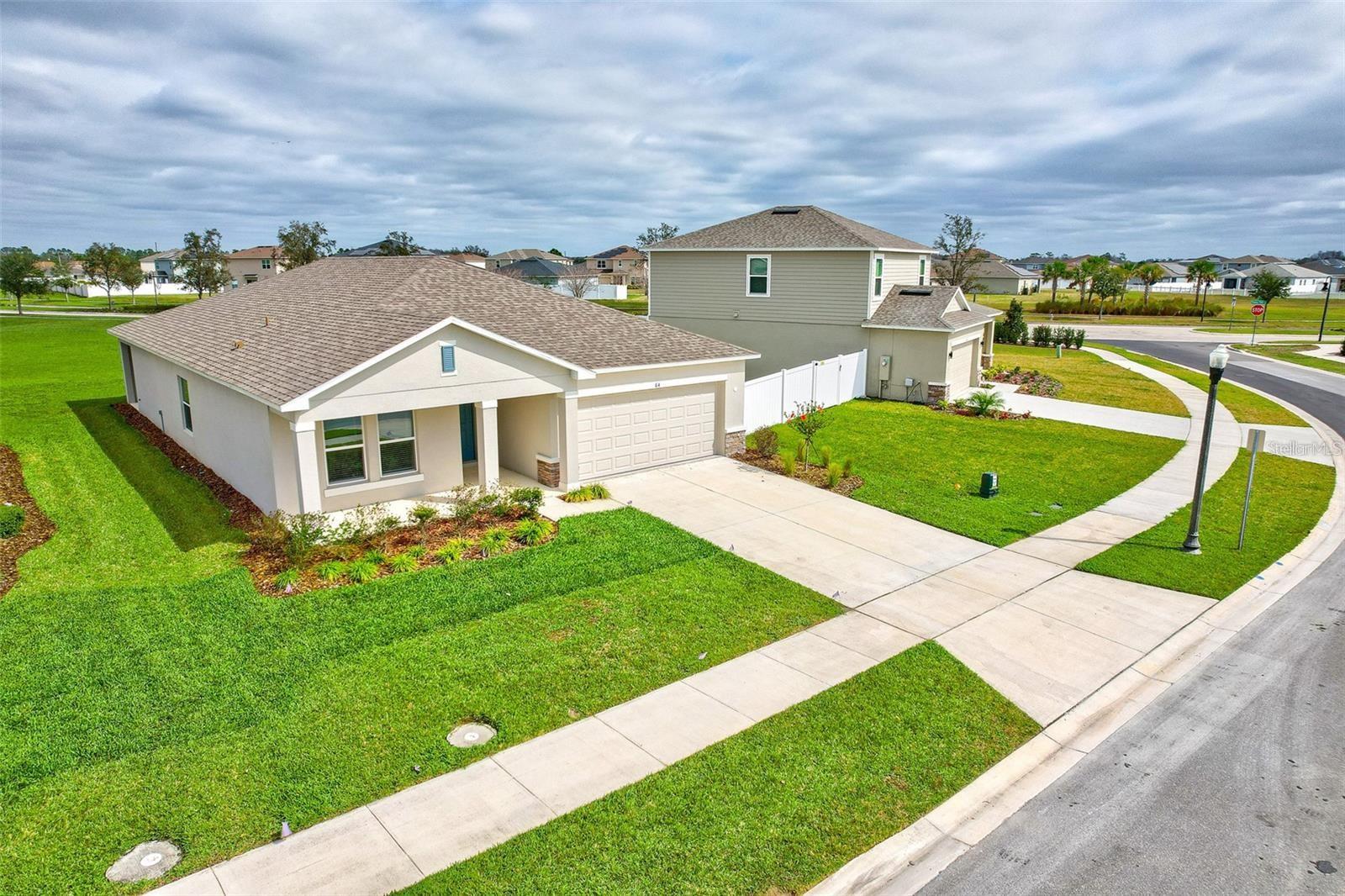
Would you like to sell your home before you purchase this one?
Priced at Only: $385,000
For more Information Call:
Address: 64 Citrine Loop, KISSIMMEE, FL 34758
Property Location and Similar Properties
- MLS#: S5122706 ( Residential )
- Street Address: 64 Citrine Loop
- Viewed: 26
- Price: $385,000
- Price sqft: $149
- Waterfront: Yes
- Wateraccess: Yes
- Waterfront Type: Pond
- Year Built: 2023
- Bldg sqft: 2577
- Bedrooms: 4
- Total Baths: 3
- Full Baths: 3
- Garage / Parking Spaces: 2
- Days On Market: 38
- Additional Information
- Geolocation: 28.1544 / -81.4822
- County: OSCEOLA
- City: KISSIMMEE
- Zipcode: 34758
- Subdivision: Stepping Stone Pod A Ph 2
- Provided by: LA ROSA REALTY LLC
- Contact: Lynda Cologero, PA
- 321-939-3748

- DMCA Notice
-
Description***exceptional value*** former builder model with water views and premium upgrades***seller is offering to assist with buyer's closing costs with an acceptable offer recieved by april 30, 2025*** this ***never lived in*** home is an outstanding opportunity for buyers seeking exceptional value. Priced ***below market value*** this smart home offers high end features, a premium lot with water views in the front & back, and no rear neighbors all at a price you wont find elsewhere in the area. This 4 bedroom, 3 full bath home features an upgraded structural elevation with stone facade, enhanced landscaping, and new epoxy coated garage floor & fresh paint; adding curb appeal and long term durability. As the former builder model and sales center, this home was fitted with top of the line smart home technology including an integrated security system with interior and exterior cameras & motion sensor lighting. Interior lighting, surround sound speakers, door locks and more are also integrated with the smart home system. The modern open concept design features a spacious kitchen, large island, stainless steel appliances, a walk in pantry, and designer paint throughout. The living areas flow seamlessly to a 17' covered lanai with tranquil water viewsan ideal space for outdoor living. This move in ready home offers window blinds and all the appliances including the washer & dryer in the conveniently located laundry room near the bedroom. The low hoa fee covers internet and cable tvmaximizing both convenience and value. The desirable new community of stepping stone is only minutes from the new poinciana lakes shopping center, home to major retailers and restaurants like sprouts, tjmaxx, outback steakhouse, crunch fitness and much more. The location offers easy access to schools, hospital & medical facilities, community amenities, and the poinciana parkway for a quick commute to orlando & area attractions. With its premium lot, extensive upgrades, and an unbeatable price, this home stands out as one of the best deals in todays market. Dont miss this opportunity schedule your showing today and see why this home offers more for less.
Payment Calculator
- Principal & Interest -
- Property Tax $
- Home Insurance $
- HOA Fees $
- Monthly -
Features
Building and Construction
- Covered Spaces: 0.00
- Exterior Features: Sidewalk, Sliding Doors
- Flooring: Carpet, Ceramic Tile
- Living Area: 2106.00
- Roof: Shingle
Land Information
- Lot Features: Landscaped, Level, Sidewalk
Garage and Parking
- Garage Spaces: 2.00
- Open Parking Spaces: 0.00
- Parking Features: Garage Door Opener
Eco-Communities
- Water Source: Public
Utilities
- Carport Spaces: 0.00
- Cooling: Central Air
- Heating: Central, Electric
- Pets Allowed: Yes
- Sewer: Public Sewer
- Utilities: BB/HS Internet Available, Cable Available, Electricity Connected, Public, Sewer Connected, Underground Utilities, Water Connected
Amenities
- Association Amenities: Basketball Court, Park, Playground
Finance and Tax Information
- Home Owners Association Fee: 85.00
- Insurance Expense: 0.00
- Net Operating Income: 0.00
- Other Expense: 0.00
- Tax Year: 2024
Other Features
- Appliances: Dishwasher, Dryer, Microwave, Range, Refrigerator, Washer
- Association Name: Stepping Stone/Empire Management Group
- Association Phone: 407-770-1748
- Country: US
- Furnished: Unfurnished
- Interior Features: Kitchen/Family Room Combo, Open Floorplan, Solid Surface Counters, Walk-In Closet(s)
- Legal Description: STEPPING STONE POD A PH 2 PB 31 PGS 123-124 LOT 92
- Levels: One
- Area Major: 34758 - Kissimmee / Poinciana
- Occupant Type: Vacant
- Parcel Number: 11-27-28-5018-0001-0920
- Possession: Close Of Escrow
- Style: Florida
- View: Water
- Views: 26
Similar Properties
Nearby Subdivisions
Aden North At Westview
Aden South At Westview
Blackstone Landing Ph 1
Blackstone Landing Ph 2
Blackstone Landing Ph 3
Brighton Landings Ph 1
Brighton Landings Ph 2
Calla Lily Cove At Crescent La
Crepe Myrtle Cove At Crescent
Crepe Myrtle Cove Crescent Lak
Crescent Lakes
Dahlia Reserve At Crescent Lak
Doral Pointe
Doral Pointe Un 2
Emerald Lake
Estate C Ph 1
Fieldstone At Cypress Woods
Fieldstone At Cypress Woods We
Hammock Trails
Hammock Trails Ph 2a A Rep
Hammock Trails Ph 2b Amd Rep
Hammock Trls Ph 2a
Heatherstone At Crescent Lakes
Laurel Run At Crescent Lakes
Little Creek Ph 2
Not On List
Not On The List
Oaks At Cypress Woods The
Orchid Edge 2crescent Lakes
Orchid Edge At Crescent Lakes
Overlook Reserve Ph 1
Peppertree At Cypress Woods
Pinehurst At Cypress Woods
Poinciana Village 1
Regency Pointe
St James Park
St James S Park
Stepping Stone
Stepping Stone Pod A Ph 1
Stepping Stone Pod A Ph 2
Steppingstone
Tamarind Parke At Cypress Wood
Trafalgar Village
Trafalgar Village Ph 02
Trafalgar Village Ph 1
Trafalgar Village Ph 2
Trafalgar Village Ph 3
Westview 45s
Westview 45s Aa
Willow Bend At Crescent Lakes

- Frank Filippelli, Broker,CDPE,CRS,REALTOR ®
- Southern Realty Ent. Inc.
- Mobile: 407.448.1042
- frank4074481042@gmail.com



