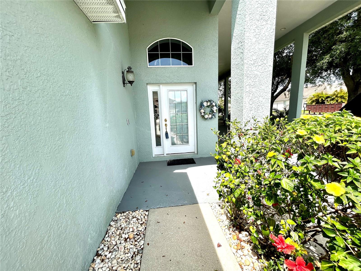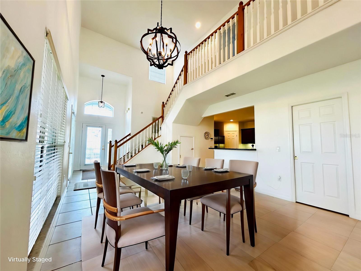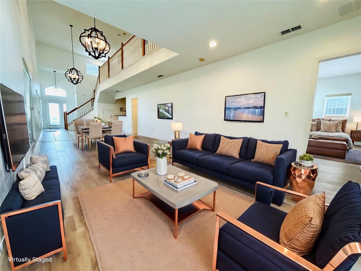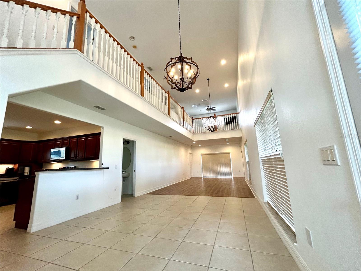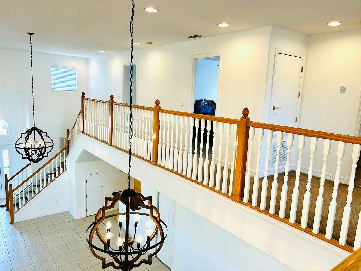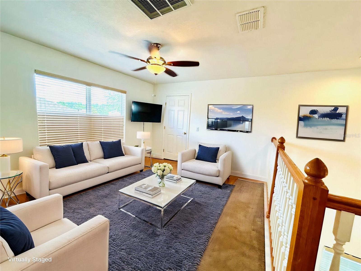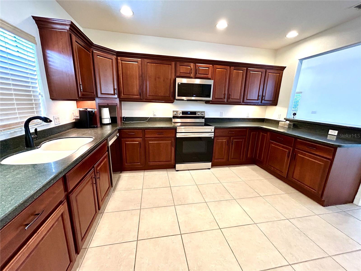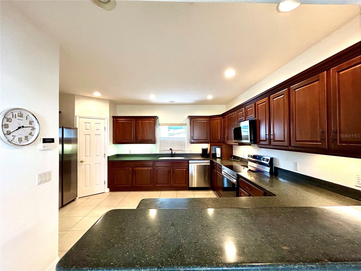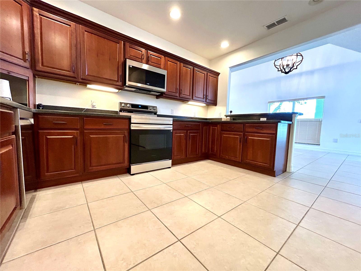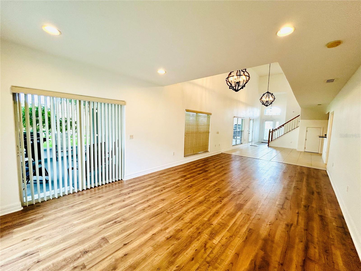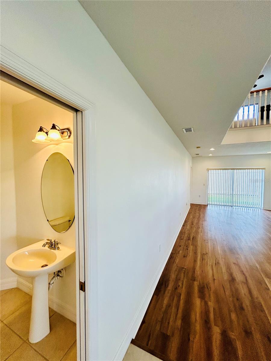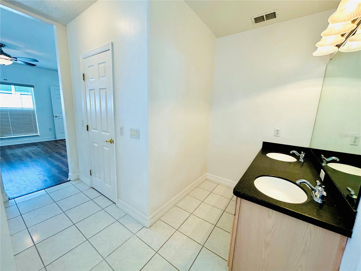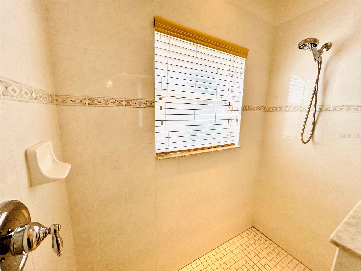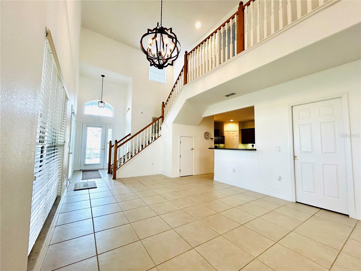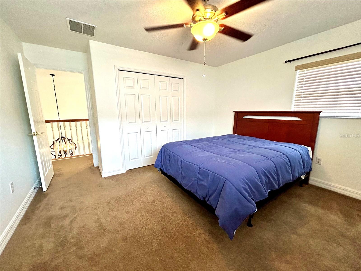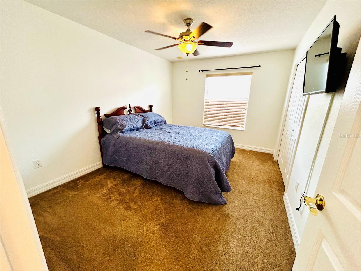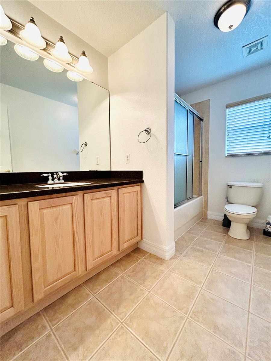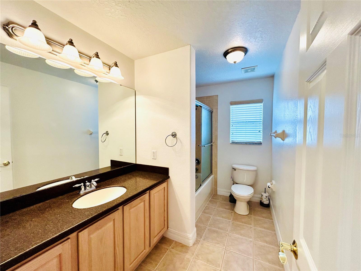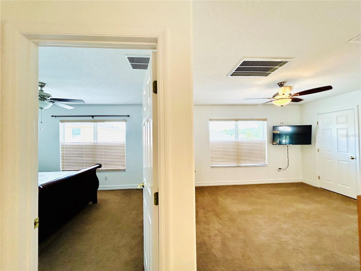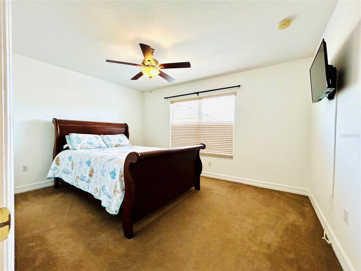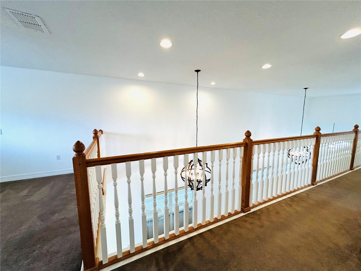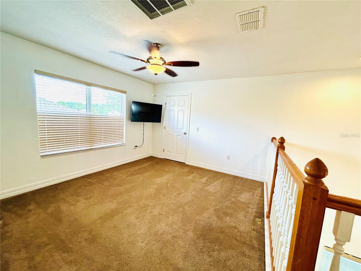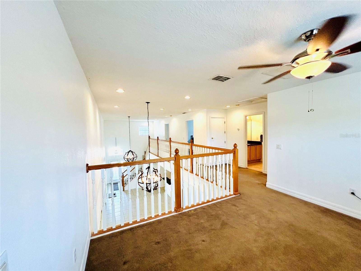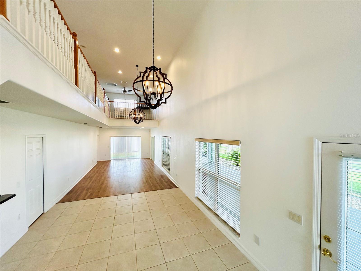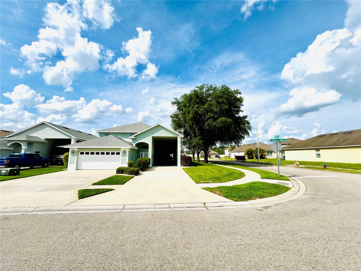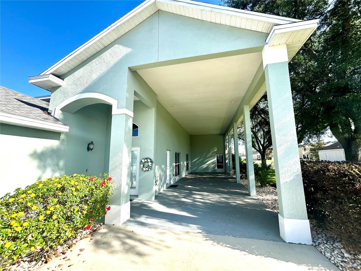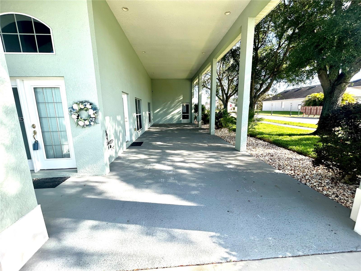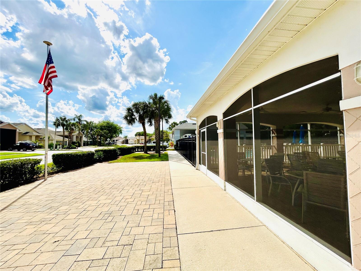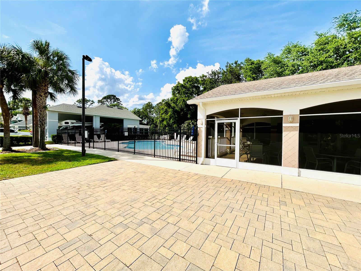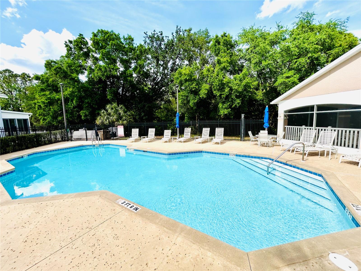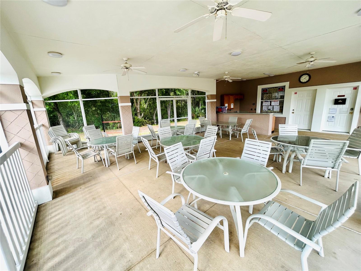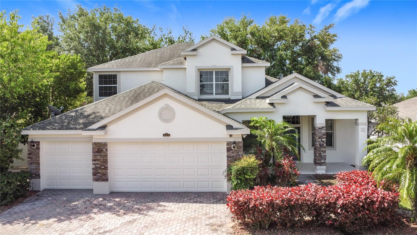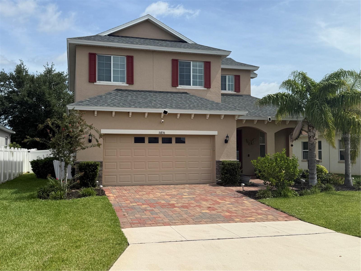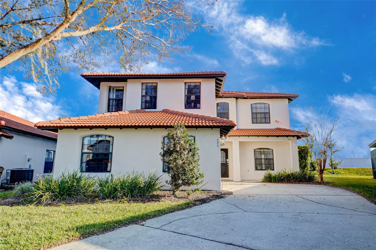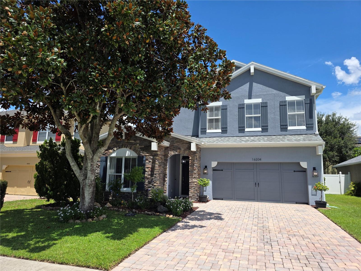16651 Citrus Parkway, CLERMONT, FL 34714
Property Photos
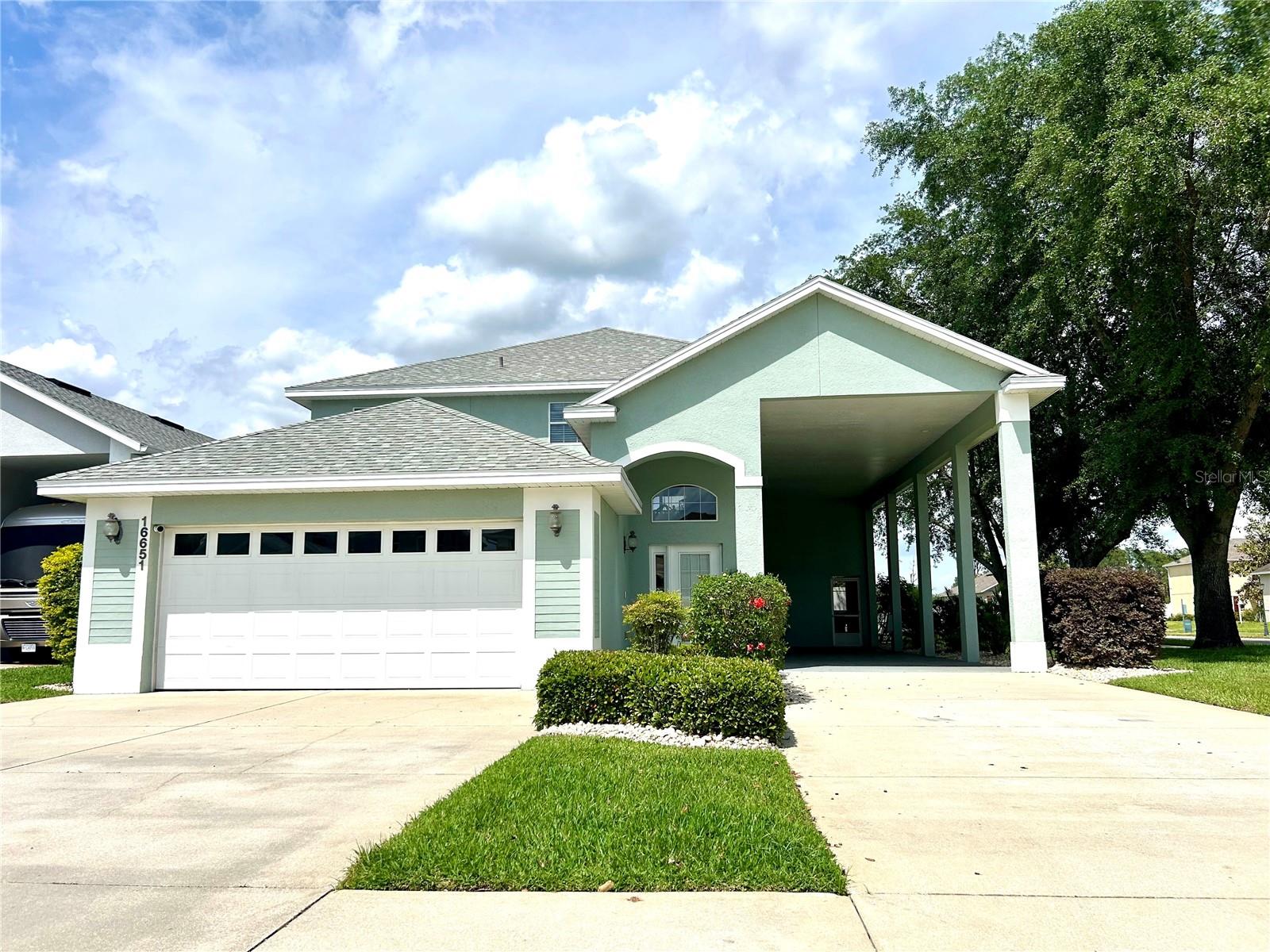
Would you like to sell your home before you purchase this one?
Priced at Only: $439,900
For more Information Call:
Address: 16651 Citrus Parkway, CLERMONT, FL 34714
Property Location and Similar Properties
- MLS#: S5124355 ( Residential )
- Street Address: 16651 Citrus Parkway
- Viewed: 58
- Price: $439,900
- Price sqft: $118
- Waterfront: No
- Year Built: 2006
- Bldg sqft: 3730
- Bedrooms: 4
- Total Baths: 3
- Full Baths: 2
- 1/2 Baths: 1
- Days On Market: 144
- Additional Information
- Geolocation: 28.3854 / -81.6782
- County: LAKE
- City: CLERMONT
- Zipcode: 34714
- Subdivision: Citrus Highlands Ph I Sub
- Provided by: WATSON REALTY CORP.

- DMCA Notice
-
DescriptionRV Lovers Dream Home with 48 ft Covered Parking! Welcome to this stunning corner lot home in the desirable Citrus Highlands community of Clermont, FL. This home is perfect for those seeking a comfortable living space with premium RV accommodations or a place to bring your big toys! As you enter this well maintained residence, also featuring a 2 car garage, you are greeted by unique details such as high ceilings, upgraded light fixtures, and an elegant staircase balcony accent. The inviting open concept layout is enhanced by tile and new luxury laminate flooring throughout. To your left, the modern kitchen boasts all new stainless steel appliances, Corian countertops, a full closet pantry, a breakfast bar, and plenty of solid wood cabinets, along with recessed lighting and under cabinet lighting that create a warm and inviting atmosphere. The laundry area is conveniently located off the kitchen, and there is also a half bath on the first floor. The primary suite is also located on the first floor and features new laminate flooring, dual walk in closets, and an ensuite bathroom with double Corian sink vanities, a water closet, and an oversized walk in tile shower. At the rear and right of the home, you'll find L shaped look sliding doors leading out to the beautifully landscaped yard and covered patio, which is perfect for relaxing or entertaining guests. Upstairs, youll find three bedrooms, each equipped with TVs and upgraded ceiling fans. There is a shared hallway bath, a bonus room ideal for an office or extra storage, and a loft overlooking the open concept living and dining area. I love the stunning long accent balcony which adds elegance and charm to the homes design. The standout feature of this property is the 48 ft covered RV parking space, complete with full water, sewer, and electric hookupsproviding ultimate convenience for RV enthusiasts. Whether youre a full time traveler or enjoy seasonal getaways, this setup allows for easy access and hassle free storage. The roof is only 5 years old, and the two zone HVAC system (6 years old) ensures optimal comfort. Enjoy the Citrus Highlands golf cart friendly, pool community with a clubhouse that offers a welcoming atmosphere and social events. Plus, the location is primejust minutes from shopping, dining, and Orlandos world famous attractions. Dont miss out on this rare find! Book a private showing today! Some photos are virtually staged.
Payment Calculator
- Principal & Interest -
- Property Tax $
- Home Insurance $
- HOA Fees $
- Monthly -
Features
Building and Construction
- Covered Spaces: 0.00
- Exterior Features: Sidewalk, Sliding Doors
- Flooring: Carpet, Laminate, Tile
- Living Area: 2256.00
- Other Structures: Finished RV Port
- Roof: Shingle
Land Information
- Lot Features: Corner Lot
Garage and Parking
- Garage Spaces: 2.00
- Open Parking Spaces: 0.00
- Parking Features: Boat, Oversized, Parking Pad, RV Carport
Eco-Communities
- Water Source: Public
Utilities
- Carport Spaces: 4.00
- Cooling: Central Air
- Heating: Central
- Pets Allowed: Yes
- Sewer: Public Sewer
- Utilities: Public
Finance and Tax Information
- Home Owners Association Fee: 235.00
- Insurance Expense: 0.00
- Net Operating Income: 0.00
- Other Expense: 0.00
- Tax Year: 2024
Other Features
- Appliances: Dishwasher, Dryer, Microwave, Range, Refrigerator, Washer
- Association Name: Nettie Hawkins
- Association Phone: 540-270-6686
- Country: US
- Furnished: Negotiable
- Interior Features: Ceiling Fans(s), High Ceilings, Open Floorplan, Solid Wood Cabinets, Stone Counters, Walk-In Closet(s)
- Legal Description: CITRUS HIGHLANDS PHASE I PB 45 PG 91-93 LOT 50 ORB 5072 PG 2094
- Levels: Two
- Area Major: 34714 - Clermont
- Occupant Type: Owner
- Parcel Number: 23-24-26-0300-000-05000
- Possession: Close Of Escrow
- Views: 58
- Zoning Code: PUD
Similar Properties
Nearby Subdivisions
Aangrass Bay Ph 4a
Cagan Crossing
Cagan Crossing East
Cagan Crossings
Cagan Crossings East
Cagan Crossings Eastphase 2
Cagan Xings East
Citrus Highlands Ph I Sub
Citrus Hlnds Ph 2
Clear Creek Ph 02
Clear Creek Ph One Sub
Eagleridge Ph 02
Eagleridge Ph Iii Sub
Glenbrook
Glenbrook Ph Ii Sub
Glenbrook Sub
Greater Groves Ph 01
Greater Groves Ph 02 Tr A
Greater Groves Ph 04
Greater Groves Ph 07
Greater Lakes Ph 01
Greater Lakes Ph 1
Greater Lakes Ph 3
Greater Lakes Ph 4
Greater Lakes Phase 3
Greengrove Estates
Groveland Farms 24-23-25
Groveland Farms 242325
High Grove
High Grove Un 2
High Grove Unit 01 Lt 01 Pb 50
Mission Park Ph Ii Sub
Mission Park Ph Iii Sub
N/a
Not Applicable
Orange Tree Ph 02 Lt 201
Orange Tree Ph 03 Lt 301 Being
Orange Tree Ph 04 Lt 401 Being
Orange Tree Ph 4
Orange Tree Ph I Sub
Outdoor Resorts America
Outdoor Resorts At Orlando
Palms At Serenoa
Palmsserenoa Ph 3
Palmsserenoa Ph 4
Postal Groves
Ridgeview
Ridgeview Ph 1
Ridgeview Ph 2
Ridgeview Ph 3
Ridgeview Ph 4
Ridgeview Phase 4
Ridgeview Phase 5
Sanctuary
Sanctuary Ph 2
Sanctuary Phase 1b
Sanctuary Phase 3
Sanctuary Phase 4
Sawgrass Bay
Sawgrass Bay Ph 1b
Sawgrass Bay Ph 2b
Sawgrass Bay Ph 3a
Sawgrass Bay Ph 3b
Sawgrass Bay Ph 4a
Sawgrass Bay Phase 2
Sawgrass Bay Phase 2b
Sawgrass Bay Phase 2c
Serenoa
Serenoa Lakes
Serenoa Lakes Ph 1
Serenoa Lakes Ph 2
Serenoa Lakes Phase 2
Serenoa Lakes Phase I
Serenoa Village
Serenoa Village 1 Ph 1a1
Serenoa Village 1 Ph 1a2
Serenoa Village 2 Ph 1a-2
Serenoa Village 2 Ph 1a2
Serenoa Village 2 Ph 1b2replat
Serenoa Village 2 Phase 1b2
Silver Creek Sub
Sunrise Lakes Ph I Sub
Sunrise Lakes Ph Ii Sub
Sunrise Lakes Ph Iii Sub
The Sanctuary
The Savannas Ph I Sub
Tradds Landing Lt 01 Pb 51 Pg
Tropical Winds Sub
Wellness Rdg Ph 1
Wellness Rdg Ph 1-b
Wellness Rdg Ph 1a
Wellness Rdg Ph 1b
Wellness Ridge
Wellness Way 32s
Wellness Way 40s
Wellness Way 50s
Wellness Way 60s
Weston Hills Sub
Windsor Cay
Windsor Cay Phase 1
Woodridge
Woodridge Ph 01

- Frank Filippelli, Broker,CDPE,CRS,REALTOR ®
- Southern Realty Ent. Inc.
- Mobile: 407.448.1042
- frank4074481042@gmail.com



