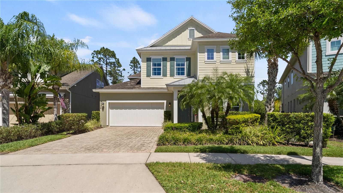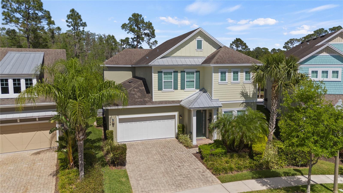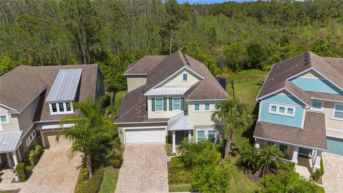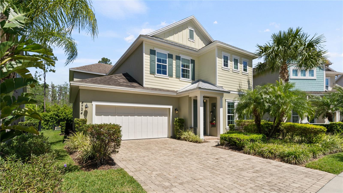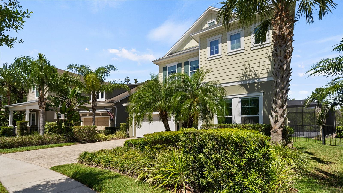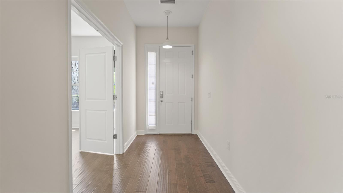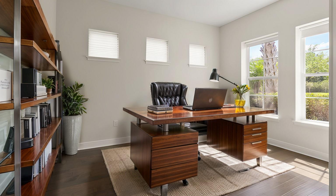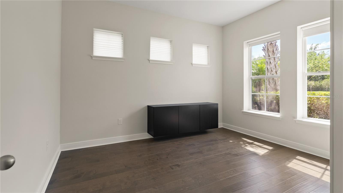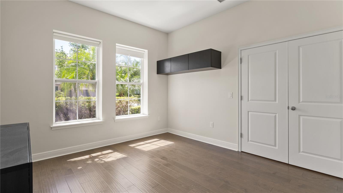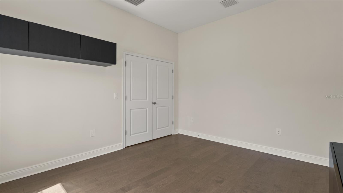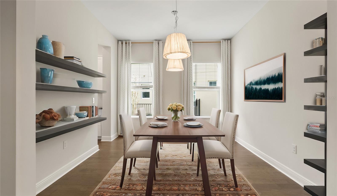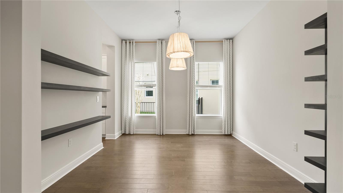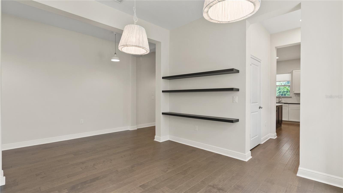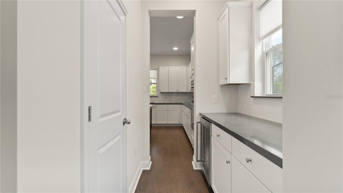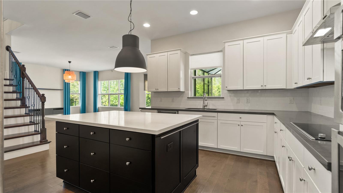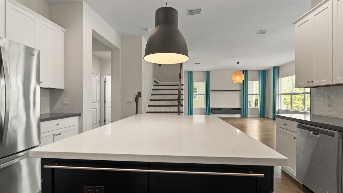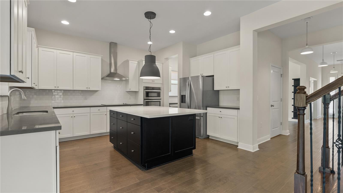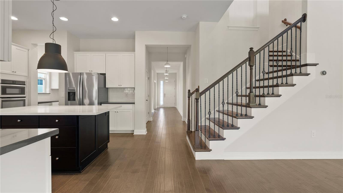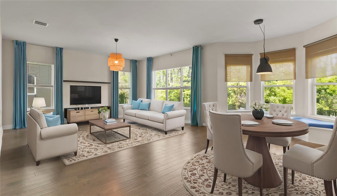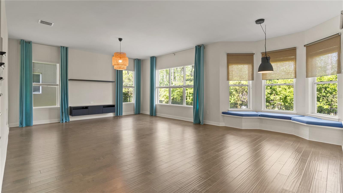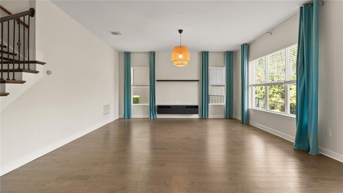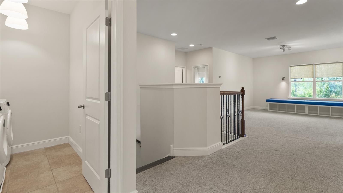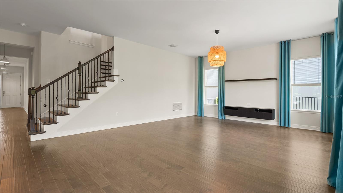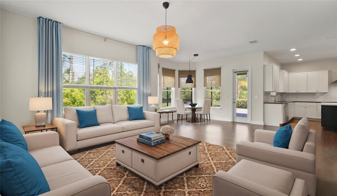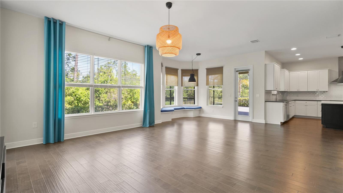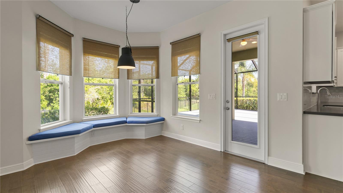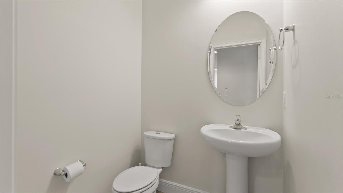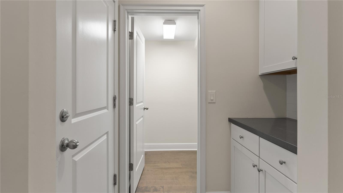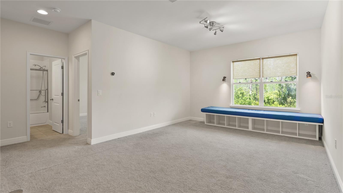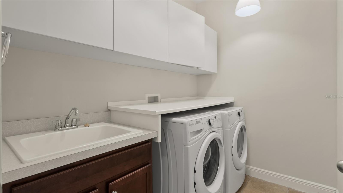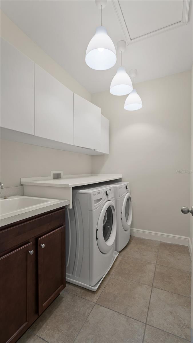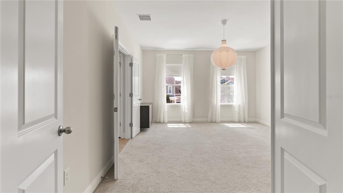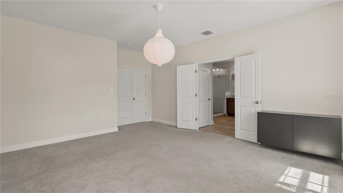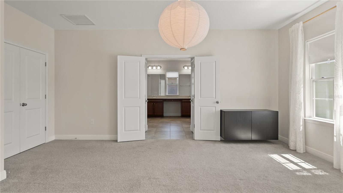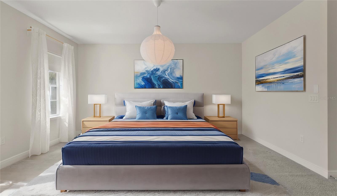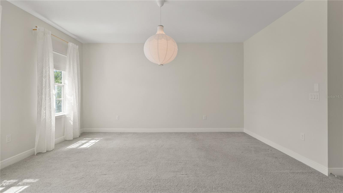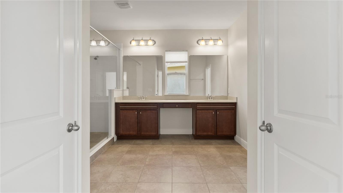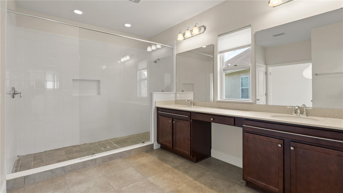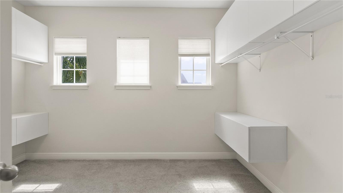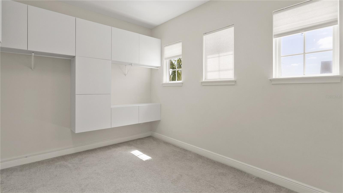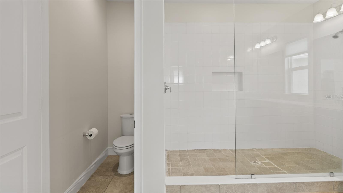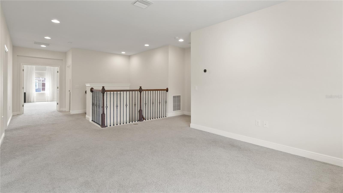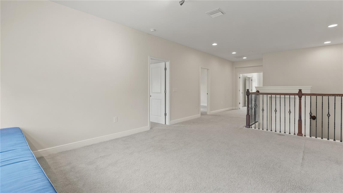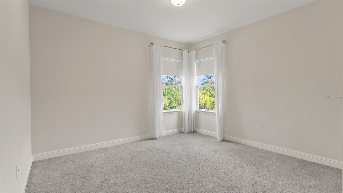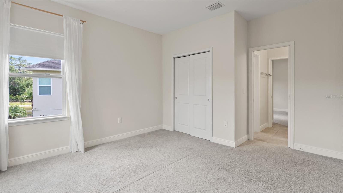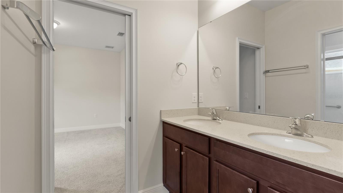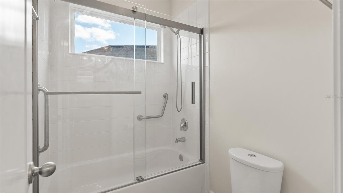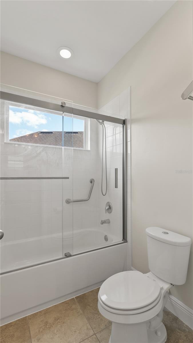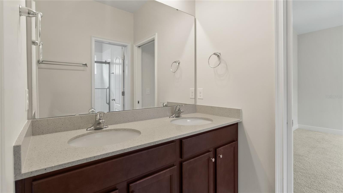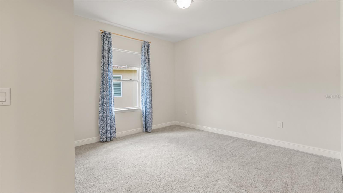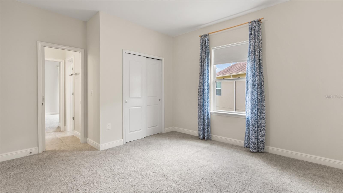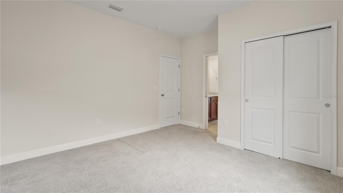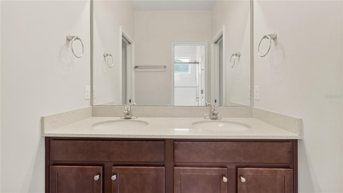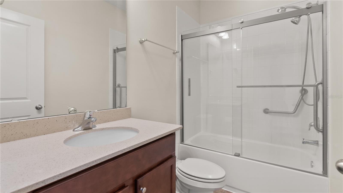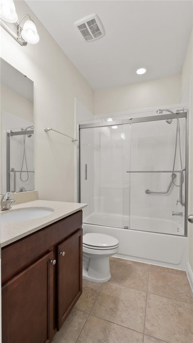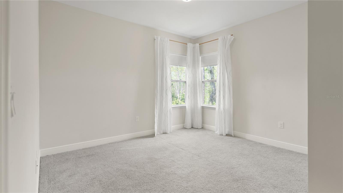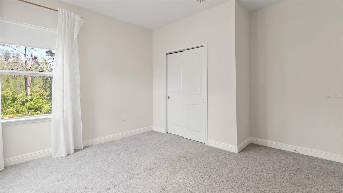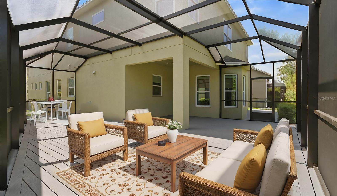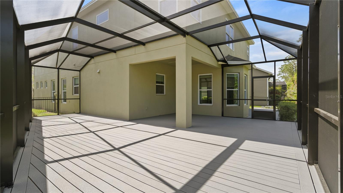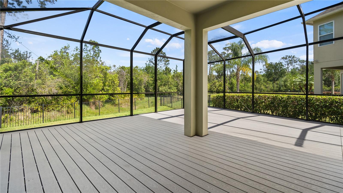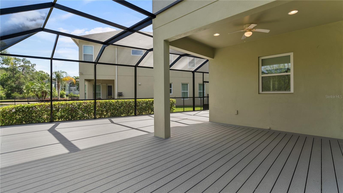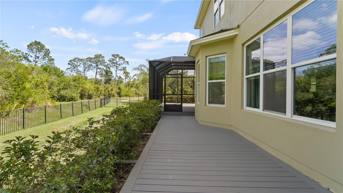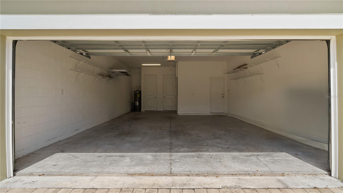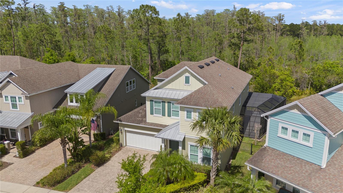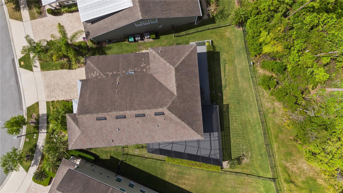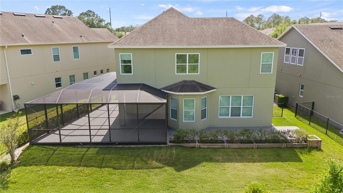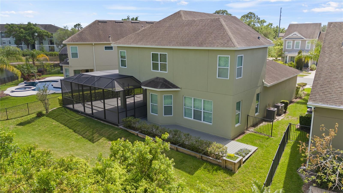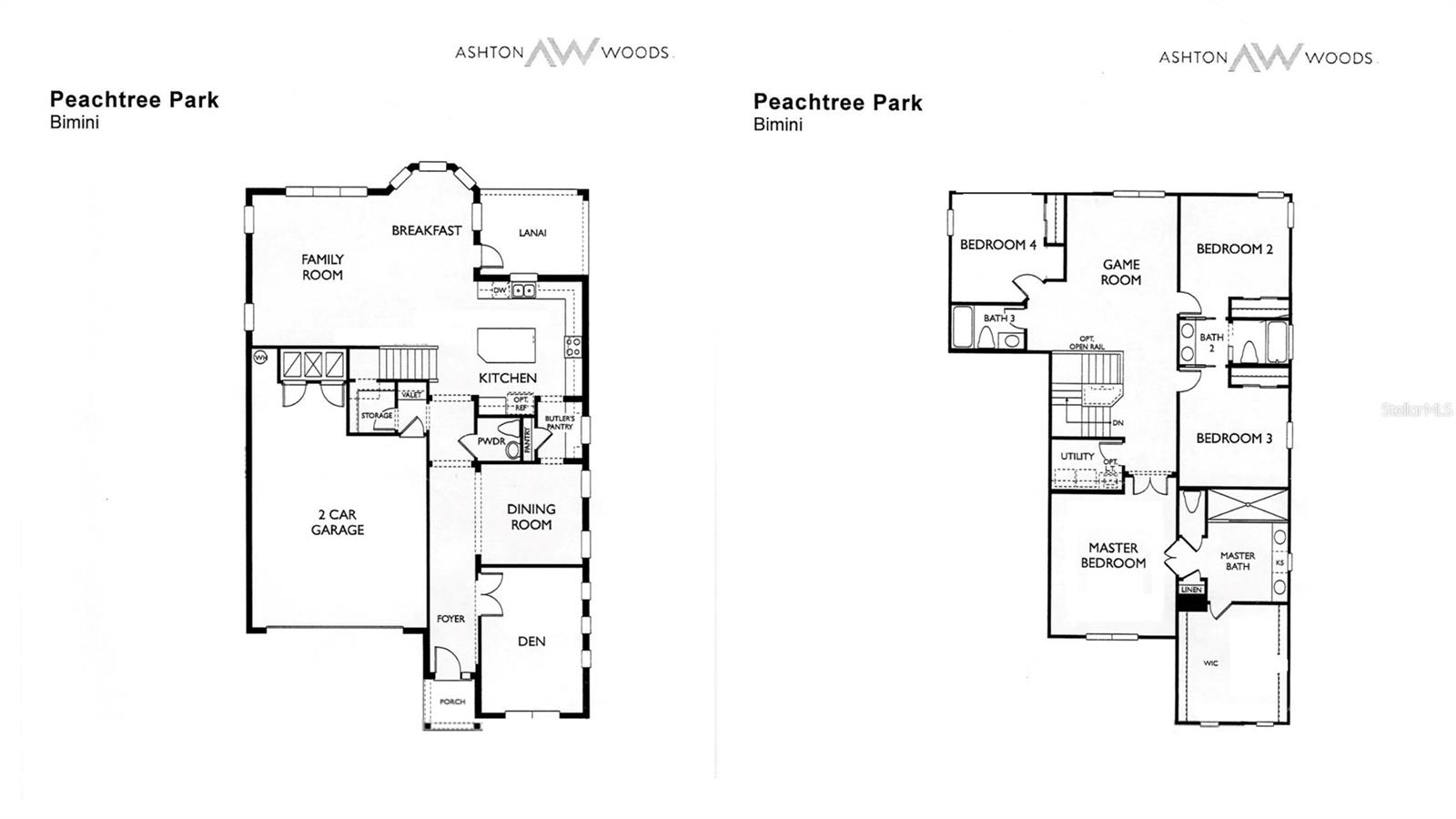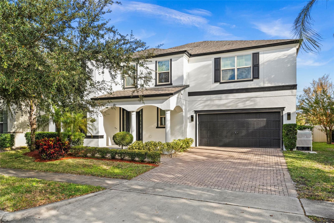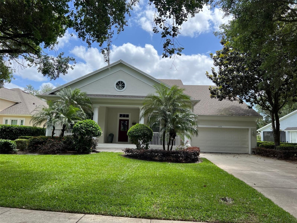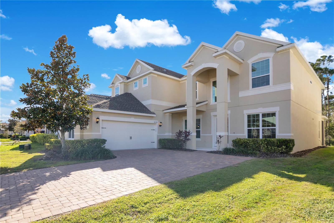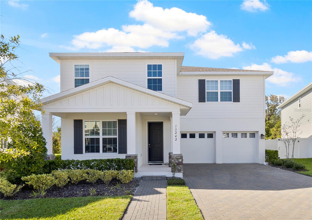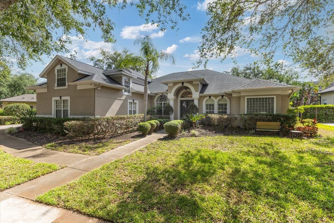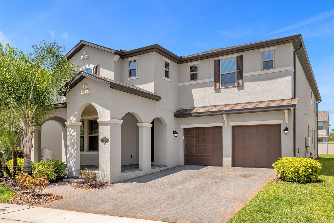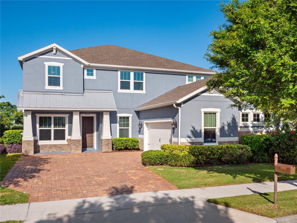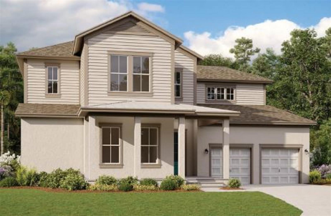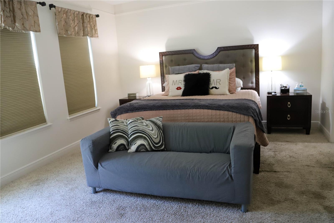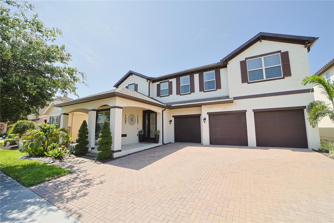8724 Peachtree Park Court, WINDERMERE, FL 34786
Property Photos
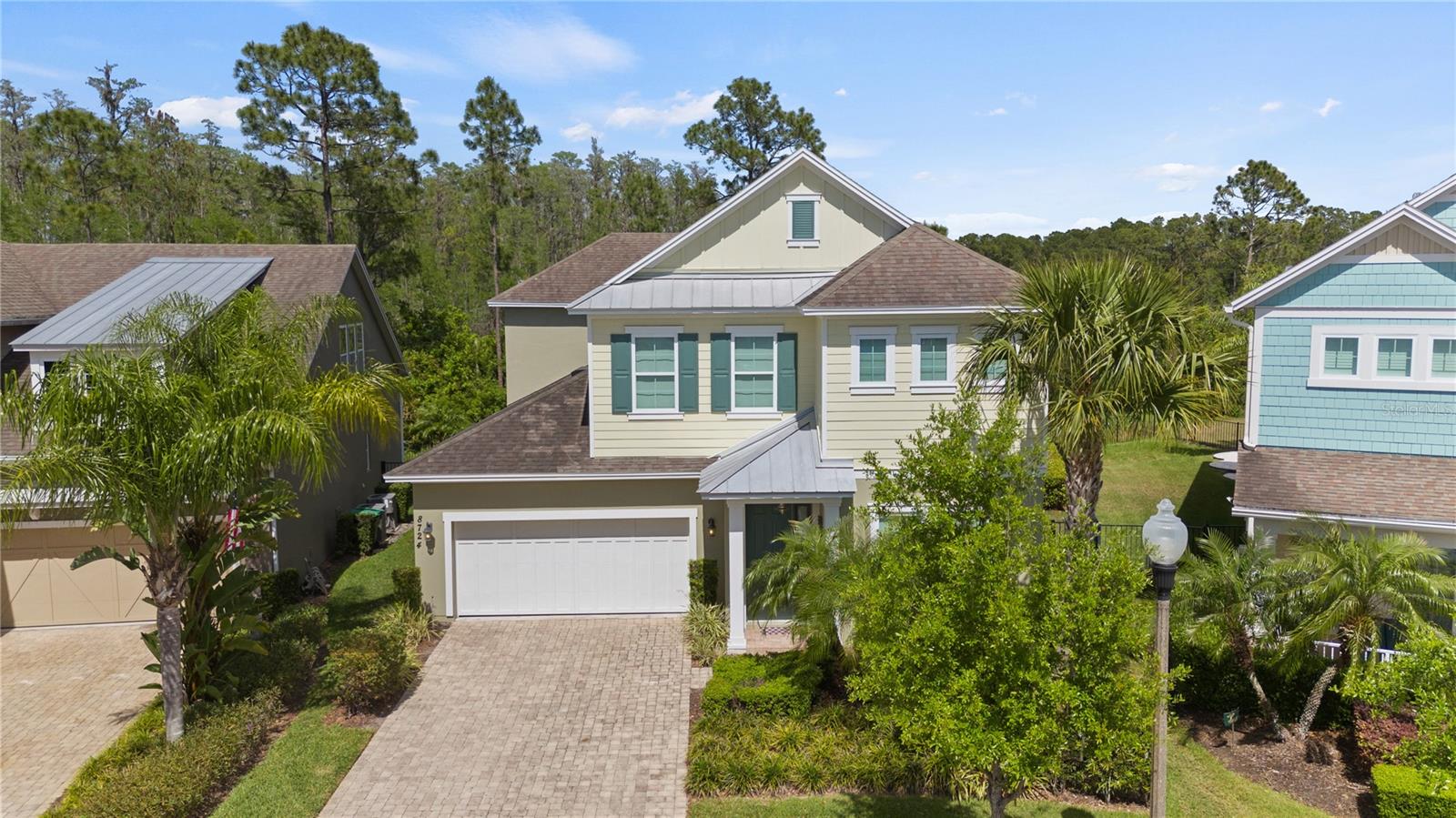
Would you like to sell your home before you purchase this one?
Priced at Only: $987,500
For more Information Call:
Address: 8724 Peachtree Park Court, WINDERMERE, FL 34786
Property Location and Similar Properties
- MLS#: S5124440 ( Residential )
- Street Address: 8724 Peachtree Park Court
- Viewed: 105
- Price: $987,500
- Price sqft: $240
- Waterfront: No
- Year Built: 2015
- Bldg sqft: 4116
- Bedrooms: 4
- Total Baths: 4
- Full Baths: 3
- 1/2 Baths: 1
- Garage / Parking Spaces: 2
- Days On Market: 57
- Additional Information
- Geolocation: 28.4356 / -81.5811
- County: ORANGE
- City: WINDERMERE
- Zipcode: 34786
- Subdivision: Peachtree Park
- Elementary School: Bay Lake Elementary
- Middle School: Horizon West Middle School
- High School: Windermere High School
- Provided by: VITORIA REALTY CORPORATION
- Contact: Marcelo Machado
- 407-250-4850

- DMCA Notice
-
DescriptionWindermere's Peachtree Park is a charming enclave of just 28 homes, uniquely situated directly across the street from Walt Disney World. The Key West inspired architecture and meticulous craftsmanship of this home evoke feelings of comfort and elegance. The tranquil backyard paradise overlooks a serene pond and acres of uninhabited forest, providing a stunning backdrop for Florida sunrises. Peachtree Park offers a quiet, unparalleled living experience with access to Windermere's natural beauty and proximity to Disney. Welcome to this exquisite Ashton Woods crafted home located in this highly sought after Windermere community this Bimini model showcases elegance and functionality with its thoughtful design and luxurious finishes. The entire first floor features beautiful wood flooring, creating a warm and inviting ambiance. An office with French doors provides a private space for work or study, while the formal dining room includes a butlers entrance complete with a wine cooler, perfect for entertaining. The gourmet kitchen boasts quartz countertops, a breakfast nook with built in seating around the windows, and top quality appliances ideal for both everyday living and special gatherings. The stairway, adorned with wood flooring, iron handrails, and wood trim, leads you upstairs to a spacious bonus room and the homes private quarters. The master bedroom greets you with French doors and includes a luxurious en suite bath featuring a large shower, double sink vanity, and an expansive walk in closet equipped with custom cabinetry. Additional upstairs accommodations include a second suite and two bedrooms with Jack and Jill bathroom, offering versatility and convenience for everyone. The upstairs laundry room, complete with cabinets and a water tank, ensures ease of maintenance. Back downstairs, a mudroom closet situated near the garage offers ample storage space. The oversized garage itself includes shelving for additional storage solutions. For outdoor relaxation and entertainment, the backyard boasts over 1,000 square feet of decking, with approximately 600 square feet covered by a screen enclosure for year round enjoyment. This home is a true masterpiece, combining luxury, convenience, and proximity to Orlandos best attractions. Schedule your private tour today.
Payment Calculator
- Principal & Interest -
- Property Tax $
- Home Insurance $
- HOA Fees $
- Monthly -
Features
Building and Construction
- Builder Model: Bimini
- Builder Name: Ashton Woods
- Covered Spaces: 0.00
- Exterior Features: Lighting
- Fencing: Fenced, Other
- Flooring: Carpet, Tile, Wood
- Living Area: 3315.00
- Roof: Shingle, Slate
Property Information
- Property Condition: Completed
Land Information
- Lot Features: City Limits, Landscaped, Paved
School Information
- High School: Windermere High School
- Middle School: Horizon West Middle School
- School Elementary: Bay Lake Elementary
Garage and Parking
- Garage Spaces: 2.00
- Open Parking Spaces: 0.00
Eco-Communities
- Water Source: None
Utilities
- Carport Spaces: 0.00
- Cooling: Central Air
- Heating: Central, Electric
- Pets Allowed: Breed Restrictions
- Sewer: Public Sewer
- Utilities: Cable Connected, Electricity Connected, Sewer Connected, Water Connected
Finance and Tax Information
- Home Owners Association Fee: 648.00
- Insurance Expense: 0.00
- Net Operating Income: 0.00
- Other Expense: 0.00
- Tax Year: 2024
Other Features
- Appliances: Bar Fridge, Built-In Oven, Cooktop, Dishwasher, Disposal, Dryer, Exhaust Fan, Ice Maker, Microwave, Refrigerator, Washer, Wine Refrigerator
- Association Name: Peachtree Park HOA
- Association Phone: 407-682-3443
- Country: US
- Interior Features: High Ceilings, Other, Thermostat
- Legal Description: PEACHTREE PARK - A REPLAT 83/49 LOT 14
- Levels: Two
- Area Major: 34786 - Windermere
- Occupant Type: Vacant
- Parcel Number: 35-23-27-6350-00-140
- View: Trees/Woods
- Views: 105
- Zoning Code: P-D
Similar Properties
Nearby Subdivisions
Aladar On Lake Butler
Ashlin Fark Ph 2
Ashlin Park Ph 1
Bellaria
Belmere Village
Belmere Village G2 48 65
Belmere Village G5
Butler Bay
Casabella
Casabella Ph 2
Chaine Du Lac
Creeks Run
Down Point Sub
Down Point Subdivision
Downs Cove Camp Sites
Eden Isle
Enclave
Enclaveberkshire Park B G H I
Farms
Glenmuir
Glenmuir Ut 02 51 42
Isleworth
Keene's Pointe
Keenes Pointe
Keenes Pointe 46104
Keenes Pointe Ut 06 50 95
Kelso On Lake Butler
Lake Burden South Ph 2
Lake Burden South Ph I
Lake Butler Estates
Lake Clarice Plantation
Lake Cresent Reserve
Lake Down Cove
Lake Down Crest
Lake Down Village
Lake Roper Pointe
Lake Sawyer Estates
Lake Sawyer South Ph 05
Lakes
Lakes Of Windermere Ph 02a
Lakes Of Windermerepeachtree
Lakes Windermere Ph 01 49 108
Lakes/windermere Ph 04
Lakes/windermere Ph 3
Lakes/windermere-peachtree
Lakeside Villas
Lakeswindermere Ph 02a
Lakeswindermere Ph 04
Lakeswindermere Ph 3
Lakeswindermerepeachtree
Manors At Butler Bay Ph 01
Manors At Butler Bay Ph 02
Metcalf Park Rep
None
Not Applicable
Not On The List
Other
Palms At Windermere
Peachtree Park
Preston Square
Providence
Providence Ph 01 50 03
Reserve At Belmere
Reserve At Belmere Ph 03 51 01
Reserve At Belmere Ph 2
Reserve At Lake Butler Sound
Reserve At Lake Butler Sound 4
Sanctuarylkswindermere
Sawyer Shores Sub
Sawyer Sound
Silver Woods Ph 01
Silver Woods Ph 02
Silver Woods Ph 03
Summerport Beach
Summerport Ph 02
Summerport Ph 05
Sunset Bay
Tildens Grove Ph 1
Tuscany Ridge 50 141
Waterford Pointe
Waterstone
Waterstone A D E F G H J L
Wauseon Ridge
Weatherstone On Lake Olivia
West Lake Butler Estates
Westover Reserve Ph 02
Westside Village
Whitney Isles At Belmere
Wickham Park
Willows At Lake Rhea Ph 01
Windermere
Windermere Downs
Windermere Downs 1st Add
Windermere Isle
Windermere Isle Ph 2
Windermere Isle Phase 2
Windermere Isleph 2
Windermere Sound
Windermere Terrace
Windermere Town
Windermere Town Rep
Windermere Trails
Windermere Trails Ph 3b
Windermere Trls Ph 1c
Windermere Trls Ph 3b
Windermere Trls Ph 4a
Windermere Trls Ph 4b
Windermere Trls Ph 5a
Windermere Trls Ph 5b
Windsor Hill
Windstone

- Frank Filippelli, Broker,CDPE,CRS,REALTOR ®
- Southern Realty Ent. Inc.
- Mobile: 407.448.1042
- frank4074481042@gmail.com



