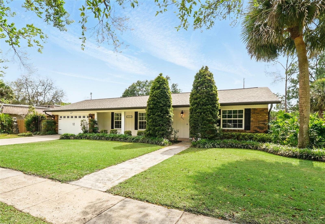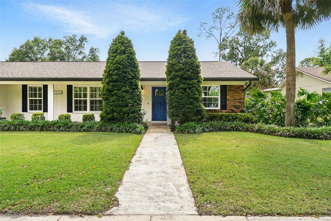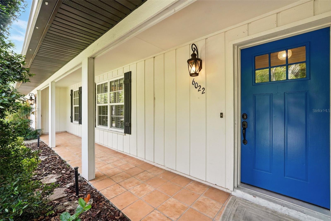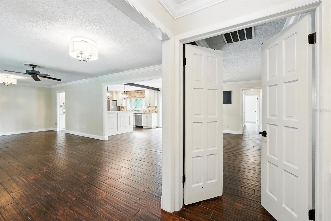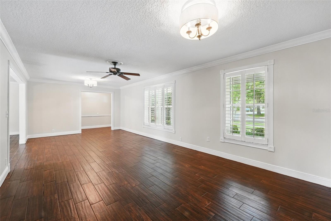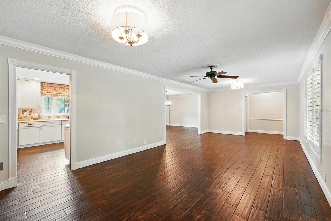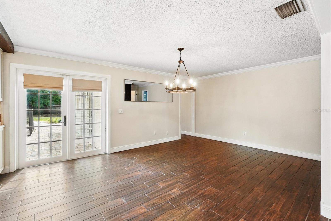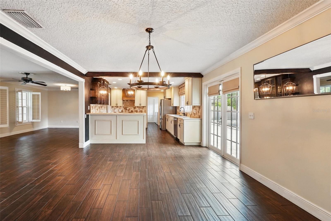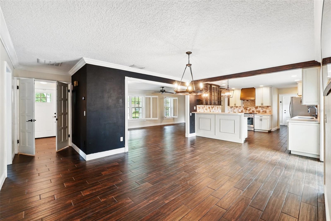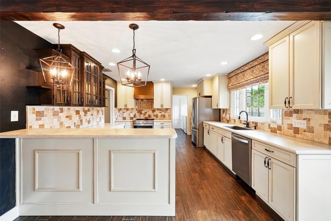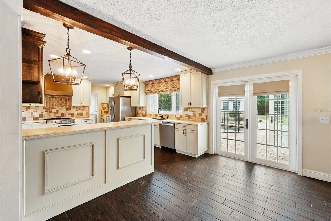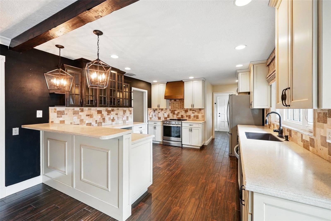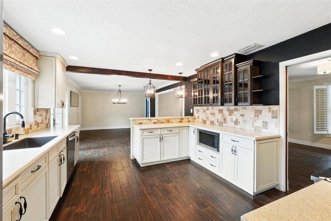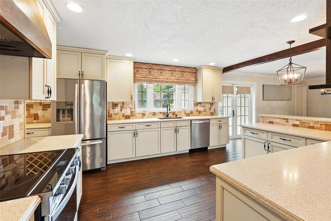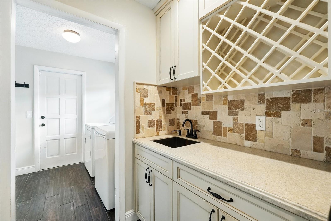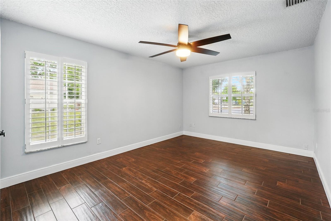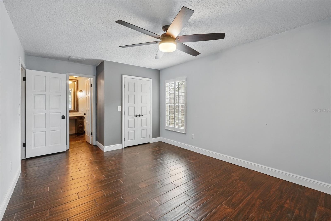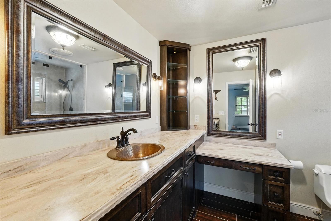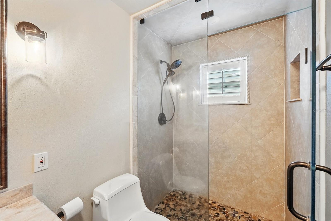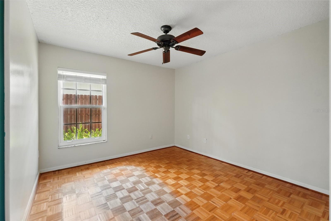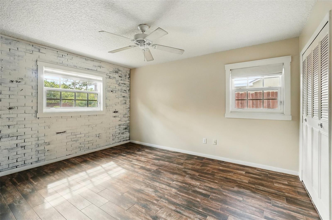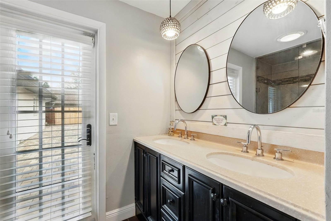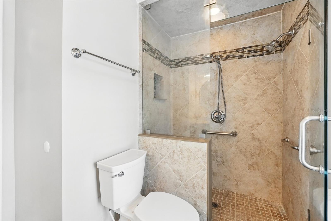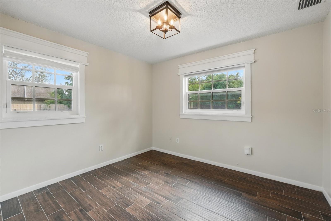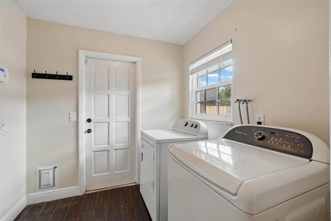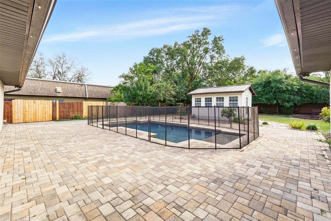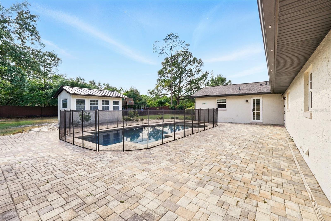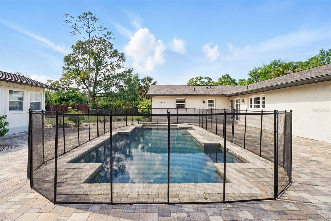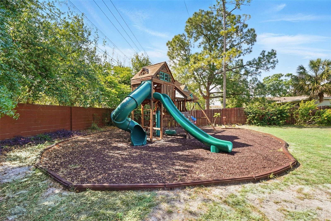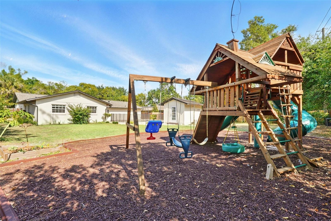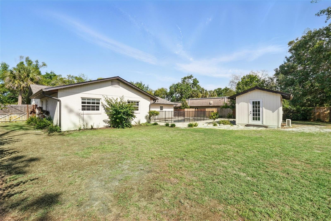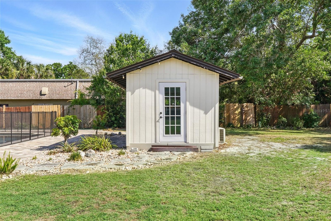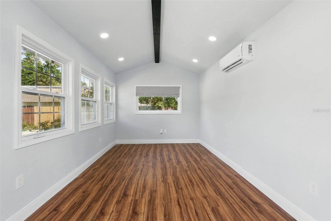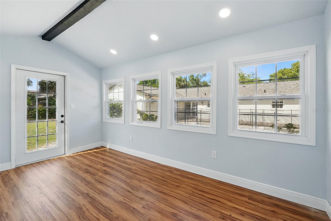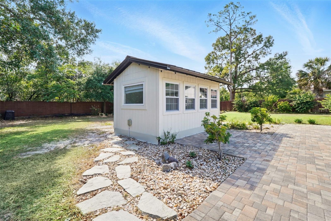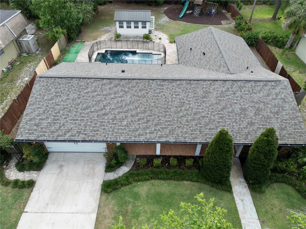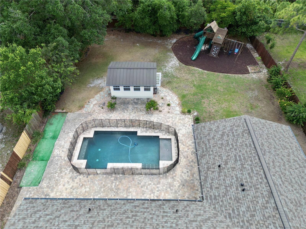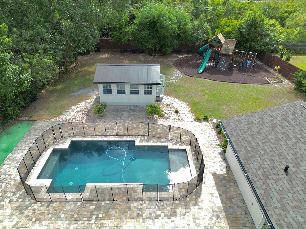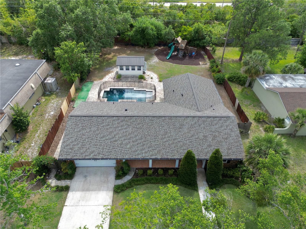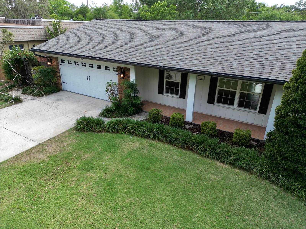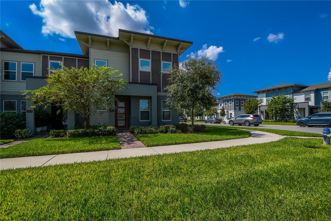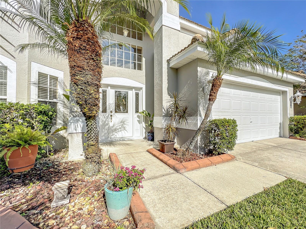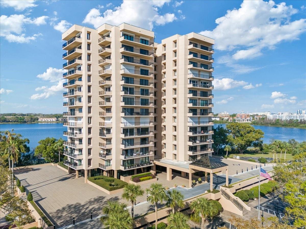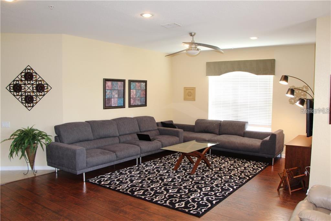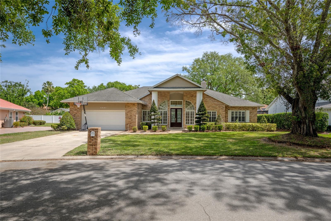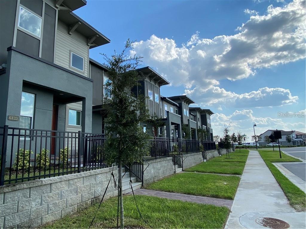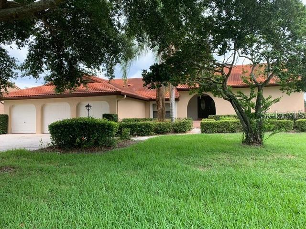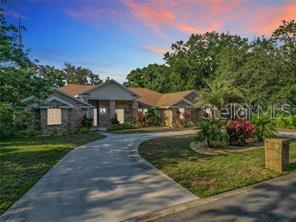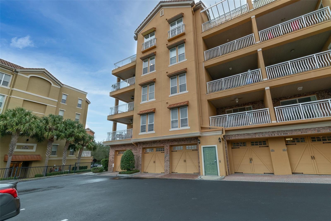6022 Marlberry Drive, ORLANDO, FL 32819
Property Photos
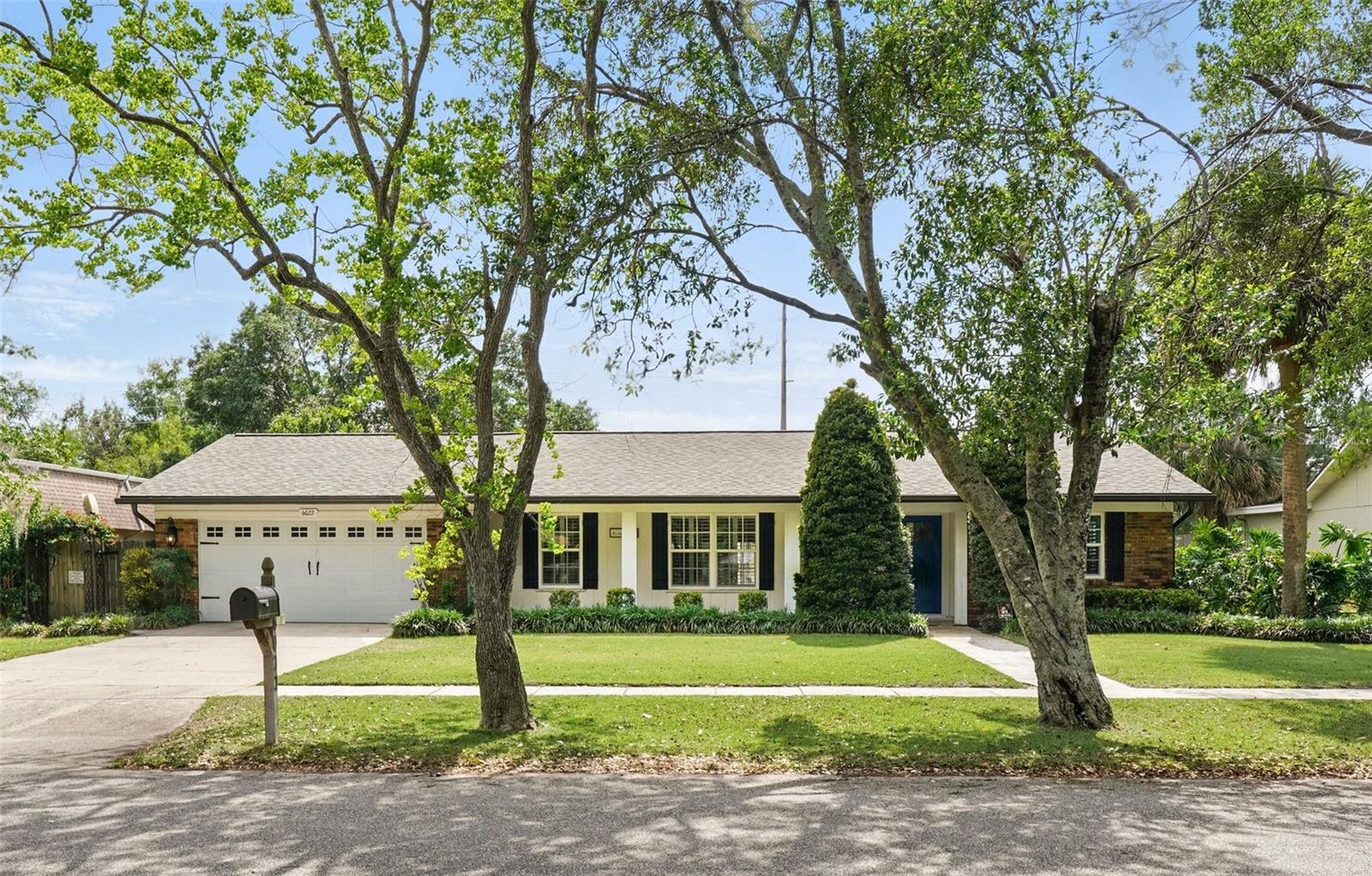
Would you like to sell your home before you purchase this one?
Priced at Only: $3,750
For more Information Call:
Address: 6022 Marlberry Drive, ORLANDO, FL 32819
Property Location and Similar Properties
- MLS#: S5124630 ( Residential Lease )
- Street Address: 6022 Marlberry Drive
- Viewed: 2
- Price: $3,750
- Price sqft: $1
- Waterfront: No
- Year Built: 1973
- Bldg sqft: 2622
- Bedrooms: 4
- Total Baths: 2
- Full Baths: 2
- Garage / Parking Spaces: 2
- Days On Market: 10
- Additional Information
- Geolocation: 28.4643 / -81.5009
- County: ORANGE
- City: ORLANDO
- Zipcode: 32819
- Subdivision: Sand Lake Hills Sec 01
- Elementary School: Dr. Phillips Elem
- Middle School: Southwest Middle
- High School: Dr. Phillips High
- Provided by: TONYDAVIDSHOMES.COM, LLC
- Contact: Tony Davids
- 321-559-1145

- DMCA Notice
-
DescriptionBeautifully Updated 4 Bedroom Pool Home for Rent in Prime Dr. Phillips Location! Available Now! Live the Florida lifestyle in this charming and renovated 4 bedroom, 2 bath ranch style home with pool and huge rear yard and out house. Located in the heart of Dr. Phillips, one of Orlandos most desirable communities. Just minutes from Universal Studios (1.5 mile) and Walt Disney World (7 miles), this home is surrounded by great schools, world class shopping, dining, and everyday conveniences. Property Is Close To: Dr. Phillips Restaurant Row, YMCA, Trader Joes, Publix, Whole Foods, Fresh Market, Orlando Torah Center Synagogue (7 minute walk). Freshly painted and move in Ready: Originally built in 1973, this home has been updated with modern finishes while maintaining its cozy, inviting charm. Enjoy an oversized, privately fenced backyard with plenty of space to relax, entertain, or let the kids play. Interior Features Include: Spacious living room with porcelain wood look tile, crown molding, and custom 3" white plantation shutters. Gourmet kitchen with custom maple cabinetry, stainless steel appliances, copper range hood, glass display cabinets, roll out shelving, and lazy Susan. Fully updated bathrooms include a guest bathroom with a walk in shower, handrails, a built in seat, and a primary bathroom with a custom vanity area. Outdoor Highlights Include a non chlorine saltwater pool with sandstone pavers. Every Kid's Dream Backyard Playground with rubber mulch surface for safer playing plus a small putting green area. The rear yard also includes an updated outhouse with power, A/C, and total privacy perfect for your art studio or use as a home office, music studio, home school teaching room, etcthere are so many different uses! Additional Updates include: New roof, Updated plumbing and electrical, French doors and newer windows. This home offers an unbeatable combination of location, style, and functionalityideal for families or professionals looking to rent in a prime area. First Time Available as a rental Schedule your showing todaythis home wont last long! Sorry, No Pets Allowed
Payment Calculator
- Principal & Interest -
- Property Tax $
- Home Insurance $
- HOA Fees $
- Monthly -
Features
Building and Construction
- Covered Spaces: 0.00
- Exterior Features: French Doors, Garden, Irrigation System, Lighting, Private Mailbox, Sidewalk
- Fencing: Fenced, Full Backyard
- Flooring: Ceramic Tile
- Living Area: 1947.00
- Other Structures: Outhouse
Property Information
- Property Condition: Completed
Land Information
- Lot Features: City Limits, Level, Oversized Lot, Sidewalk, Paved
School Information
- High School: Dr. Phillips High
- Middle School: Southwest Middle
- School Elementary: Dr. Phillips Elem
Garage and Parking
- Garage Spaces: 2.00
- Open Parking Spaces: 0.00
- Parking Features: Driveway, Garage Door Opener, On Street, Parking Pad
Eco-Communities
- Pool Features: In Ground
- Water Source: Public
Utilities
- Carport Spaces: 0.00
- Cooling: Central Air
- Heating: Central, Electric
- Pets Allowed: No
- Sewer: Public Sewer
- Utilities: BB/HS Internet Available, Cable Available, Electricity Connected, Sewer Connected, Street Lights, Water Connected
Finance and Tax Information
- Home Owners Association Fee: 0.00
- Insurance Expense: 0.00
- Net Operating Income: 0.00
- Other Expense: 0.00
Other Features
- Appliances: Dishwasher, Disposal, Dryer, Electric Water Heater, Microwave, Range, Range Hood, Refrigerator, Washer
- Association Name: East Bay HOA - Owner pays HOA Dues
- Country: US
- Furnished: Unfurnished
- Interior Features: Ceiling Fans(s), Eat-in Kitchen, Living Room/Dining Room Combo, Solid Surface Counters, Solid Wood Cabinets, Thermostat, Walk-In Closet(s)
- Levels: One
- Area Major: 32819 - Orlando/Bay Hill/Sand Lake
- Occupant Type: Vacant
- Parcel Number: 22-23-28-7806-00-260
- Possession: Rental Agreement
- View: Garden, Pool
Owner Information
- Owner Pays: Grounds Care, Pest Control, Pool Maintenance
Similar Properties
Nearby Subdivisions
7601 Condo
Bay Hill Sec 05b Rep
Bay View Reserve Condo
Enclave At Orlando Ph 02
Florida Center Windhover Resid
Hawthorn Suites Orlando
Landsbrook Terrace
Orange Tree Country Club
Phillips Bay Condo Ph 02 Or 57
Phillips Bay Condo Ph 6
Phillips Cove Condo
Point Orlando Resort Condo
Sanctuarybay Hill
Sand Lake Hills Sec 01
Sand Lake Hills Sec 03
Sand Lake Hills Sec 05
Sand Lake Private Residences
Sand Lake Private Residences B
Sand Lake Private Residences C
Sand Lake Sound
Sand Lake Village Condo Sec 01
Sandlake Private Residences
South Bay Sec 01b
St Ives
Tangelo Park Sec 01
Tangelo Park Sec 02
Turnbury Woods
Vista Cay At Harbor Square Con
Vista Cayharbor Square Ph 08
Vistasphillips Commons
Windhover Condo
Wingrove Estates

- Frank Filippelli, Broker,CDPE,CRS,REALTOR ®
- Southern Realty Ent. Inc.
- Mobile: 407.448.1042
- frank4074481042@gmail.com



