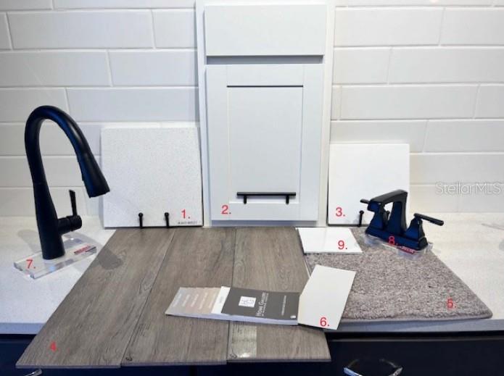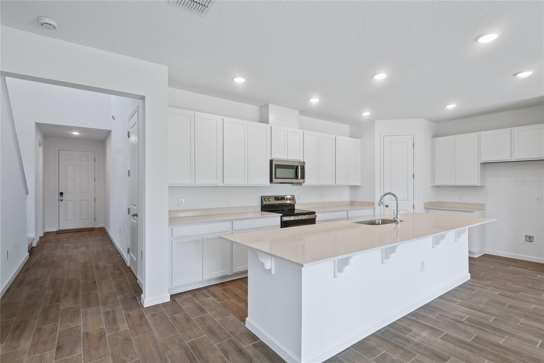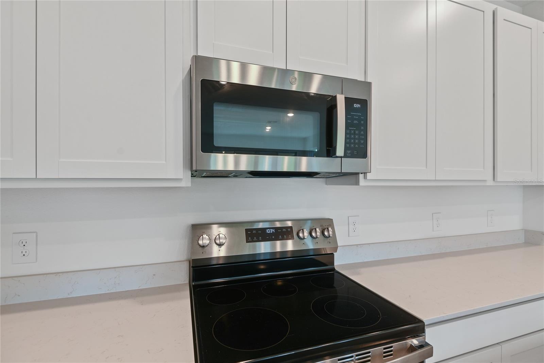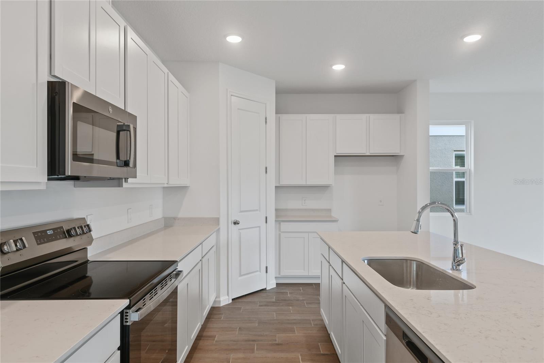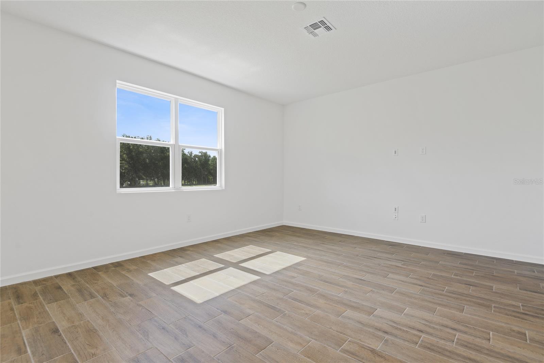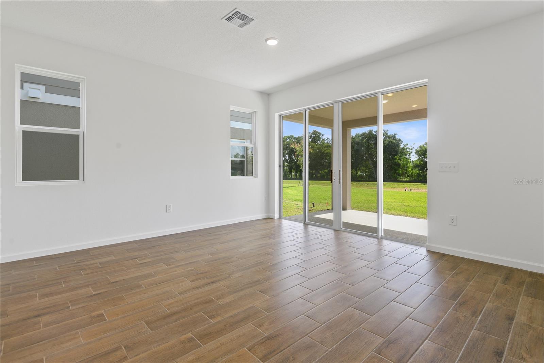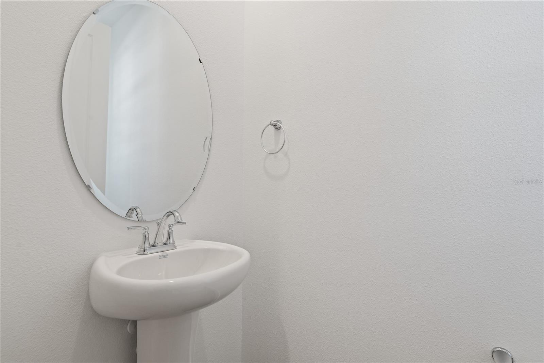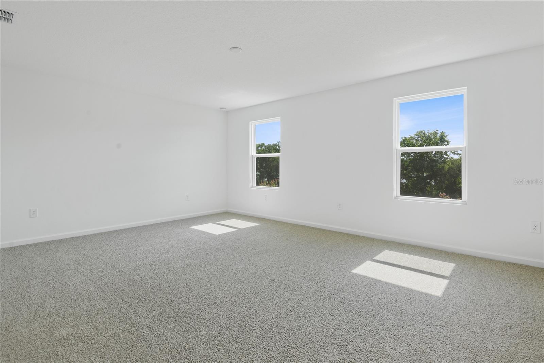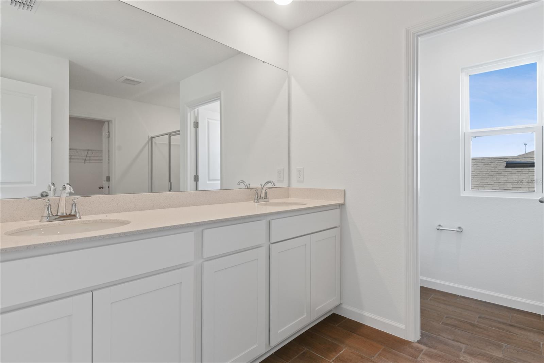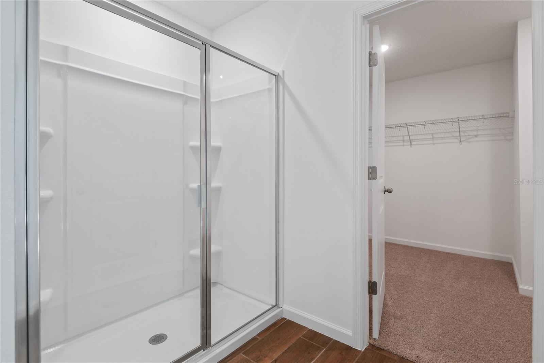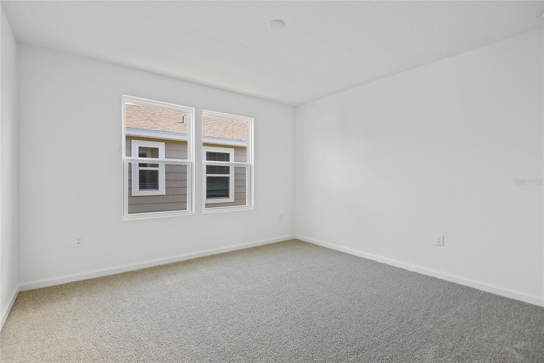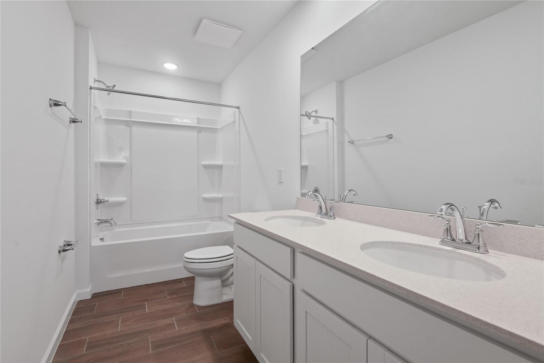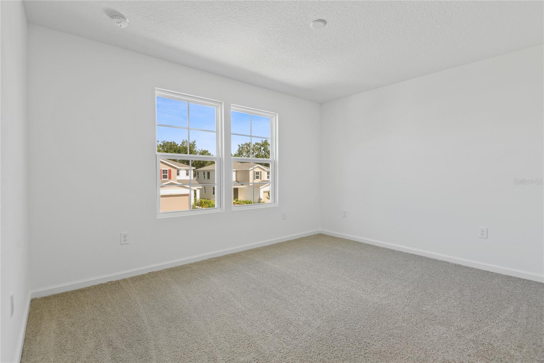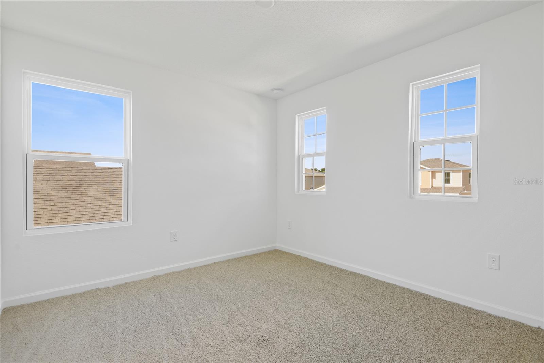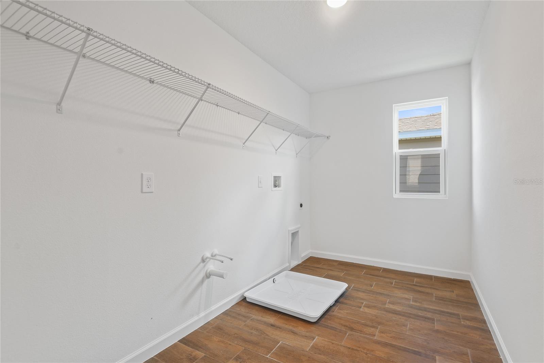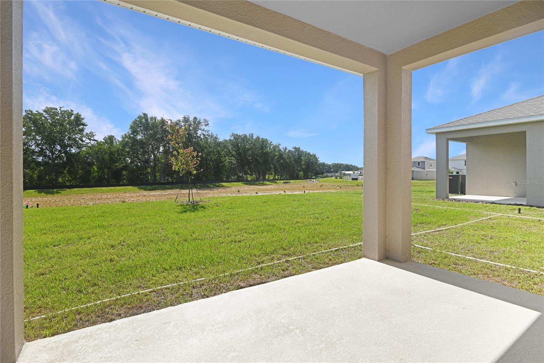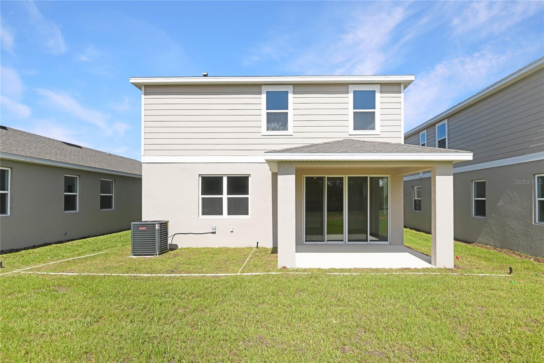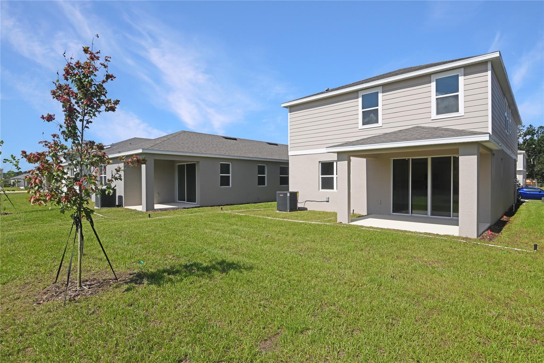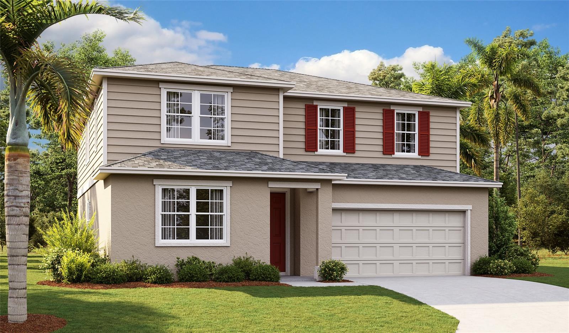741 Lake Dell Avenue, DUNDEE, FL 33838
Property Photos
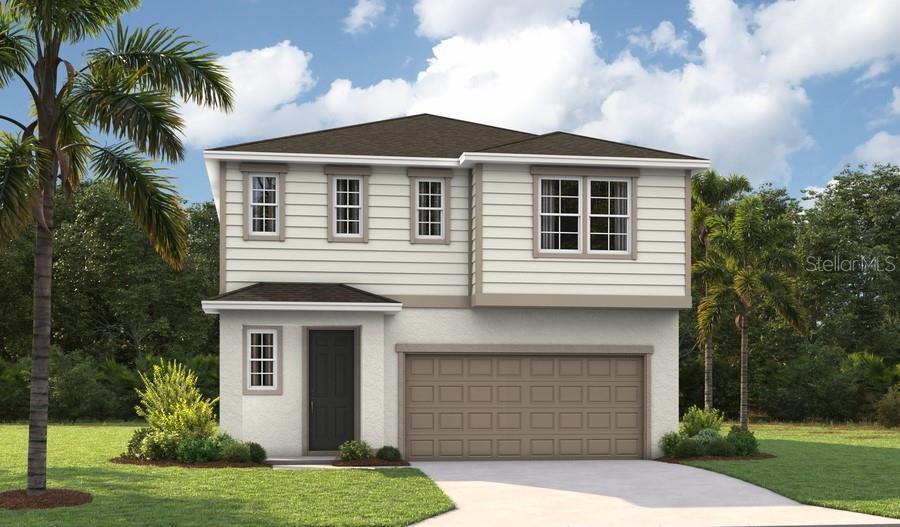
Would you like to sell your home before you purchase this one?
Priced at Only: $374,700
For more Information Call:
Address: 741 Lake Dell Avenue, DUNDEE, FL 33838
Property Location and Similar Properties
- MLS#: S5125968 ( Residential )
- Street Address: 741 Lake Dell Avenue
- Viewed: 30
- Price: $374,700
- Price sqft: $133
- Waterfront: No
- Year Built: 2025
- Bldg sqft: 2814
- Bedrooms: 4
- Total Baths: 3
- Full Baths: 2
- 1/2 Baths: 1
- Garage / Parking Spaces: 2
- Days On Market: 119
- Additional Information
- Geolocation: 28.021 / -81.6274
- County: POLK
- City: DUNDEE
- Zipcode: 33838
- Subdivision: Seasons At Shores Of Lake Dell
- Provided by: THE REALTY EXPERIENCE POWERED BY LRR
- Contact: Stephanie Morales, LLC
- 407-399-2055

- DMCA Notice
-
Description**Take advantage of special financing + Flex Funds on quick move in homes** On the main floor of the beautiful Laurel plan, youll find a spacious great room and an open dining room that flows into a well appointed kitchen with an immense island and a corner pantry. A powder room and a covered patio round out this floor. Upstairs, discover a central laundry and a luxurious primary suite boasting a private bath and oversized walk in closet. This home will be built with an extra bedroom. Upgrades include Elevation A, second sink to master bath, optional windows in great room, upgraded white cabinets w 42" uppers to kitchen, white quartz countertops in kitchen and in guest bath, video doorbell, smart thermostat and garage door opener, ceramic tile floors, Coach light pre wire and a single bowl kitchen sink. **Options may vary by community, so see your sales associate for details. These offers are available for select homes on a first come, first served basis.
Payment Calculator
- Principal & Interest -
- Property Tax $
- Home Insurance $
- HOA Fees $
- Monthly -
Features
Building and Construction
- Builder Model: Laurel
- Builder Name: RICHMOND AMERICAN HOMES
- Covered Spaces: 0.00
- Exterior Features: Sliding Doors
- Flooring: Carpet, Ceramic Tile
- Living Area: 2414.00
- Roof: Shingle
Property Information
- Property Condition: Completed
Garage and Parking
- Garage Spaces: 2.00
- Open Parking Spaces: 0.00
- Parking Features: Garage Door Opener
Eco-Communities
- Water Source: Public
Utilities
- Carport Spaces: 0.00
- Cooling: Central Air
- Heating: Electric
- Pets Allowed: Yes
- Sewer: Public Sewer
- Utilities: BB/HS Internet Available, Cable Available, Electricity Available, Public, Water Available
Finance and Tax Information
- Home Owners Association Fee: 1127.00
- Insurance Expense: 0.00
- Net Operating Income: 0.00
- Other Expense: 0.00
- Tax Year: 2025
Other Features
- Appliances: Dishwasher, Disposal, Electric Water Heater, Microwave, Range
- Association Name: Richmond American Homes HOA
- Association Phone: 321.441.3671
- Country: US
- Interior Features: High Ceilings, Living Room/Dining Room Combo, Open Floorplan, Other, Solid Surface Counters, Split Bedroom, Walk-In Closet(s)
- Legal Description: SHORES OF LAKE DELL PB 211 PGS 1-5 LOT 18
- Levels: One
- Area Major: 33838 - Dundee
- Occupant Type: Vacant
- Parcel Number: 27-28-28-847504-000180
- Possession: Close Of Escrow
- View: Water
- Views: 30
Similar Properties
Nearby Subdivisions
Crystal Lake Preserve
Dundee
Fla Highlands Co Sub
Hart D L Sub
Lake Marie Htsaddition 01
Landings At Lake Mabel Loop Ph
Mabel Loop Ridge
Mabel Loop Ridge Sub
Maria Vista
Menziola Rep Pt
Ridge At Swan Lake
Ridge Dundee
Ridge Of Dundee
S Frederick Ave Area
Seasons At Bella Vista
Seasons At Shores Of Lake Dell
Vista Del Lago Ph Ii Rep
Vista Del Lago Ph Iii
Vista Del Lagoph Ii
Vista Del Lagoph Iireplat

- Frank Filippelli, Broker,CDPE,CRS,REALTOR ®
- Southern Realty Ent. Inc.
- Mobile: 407.448.1042
- frank4074481042@gmail.com



