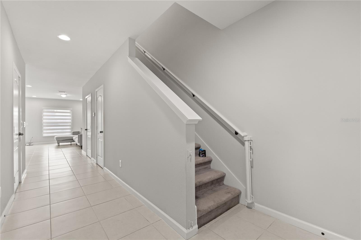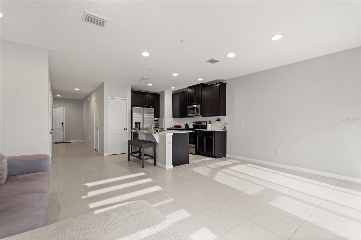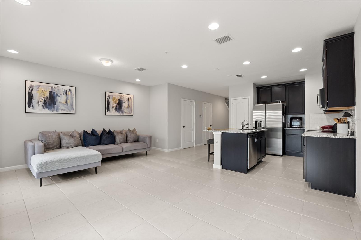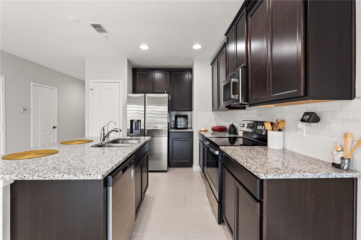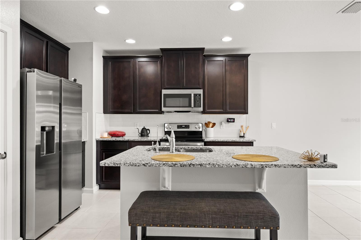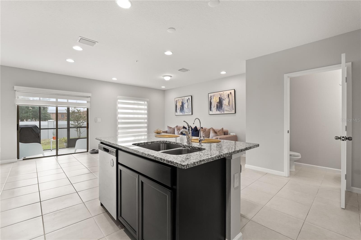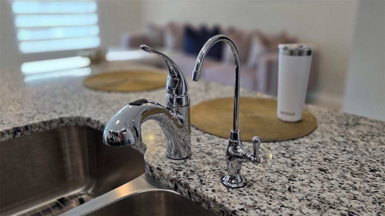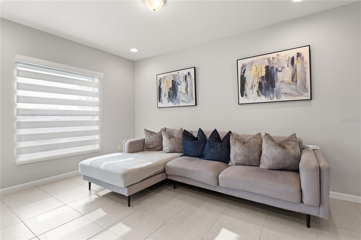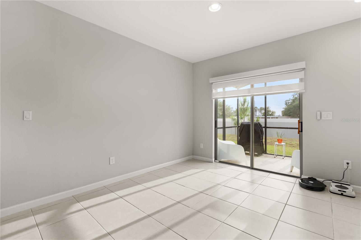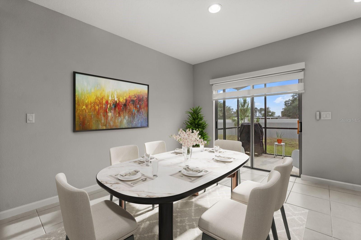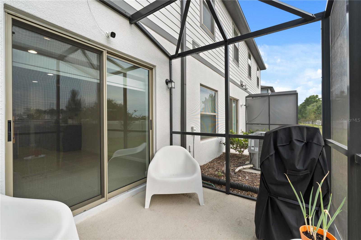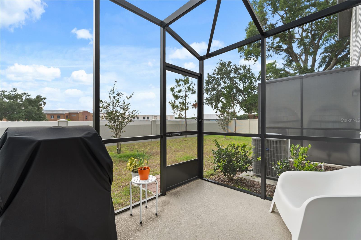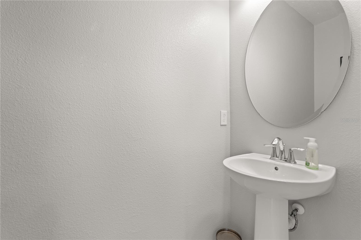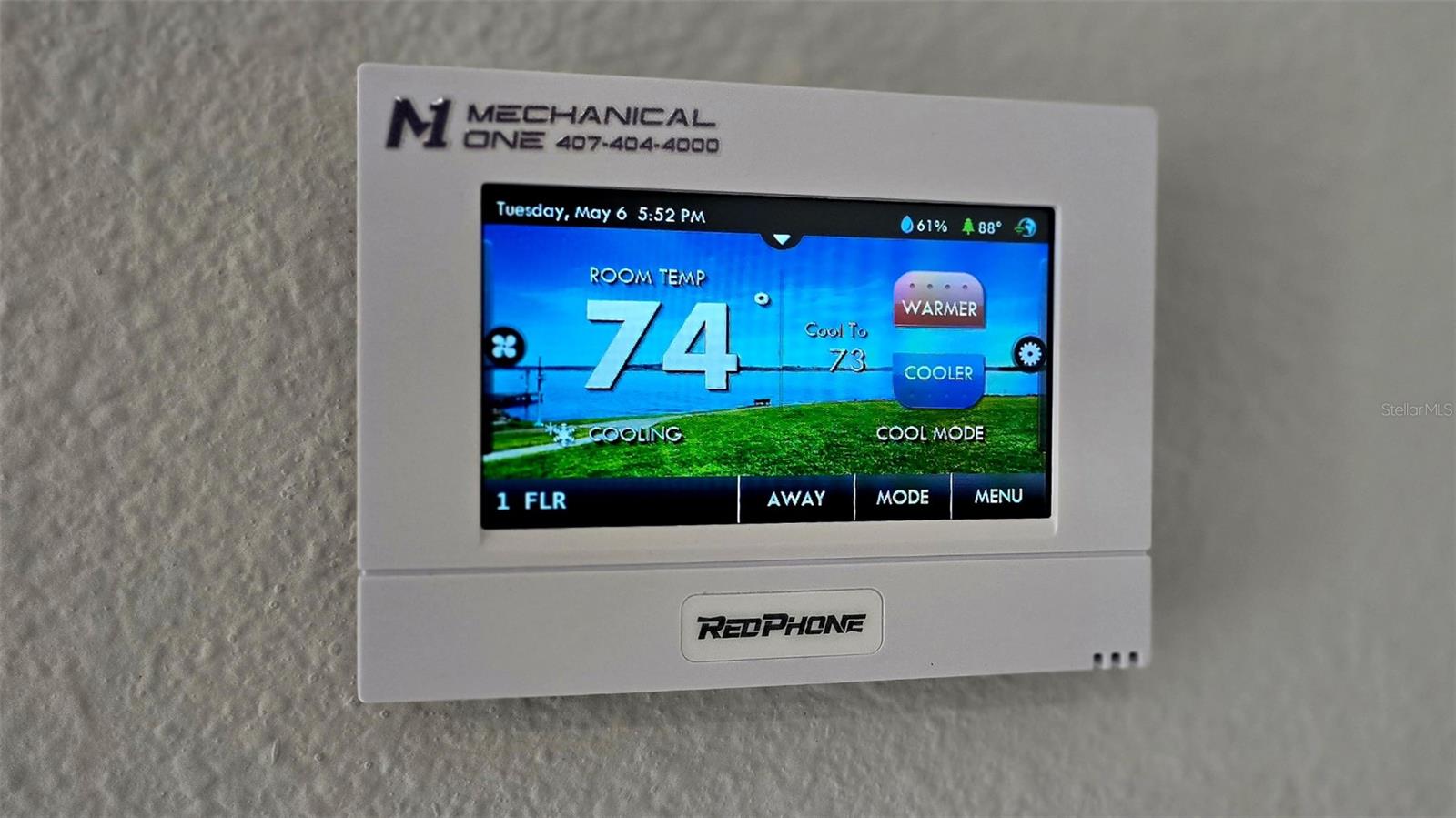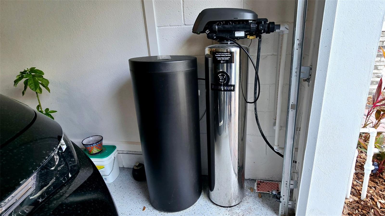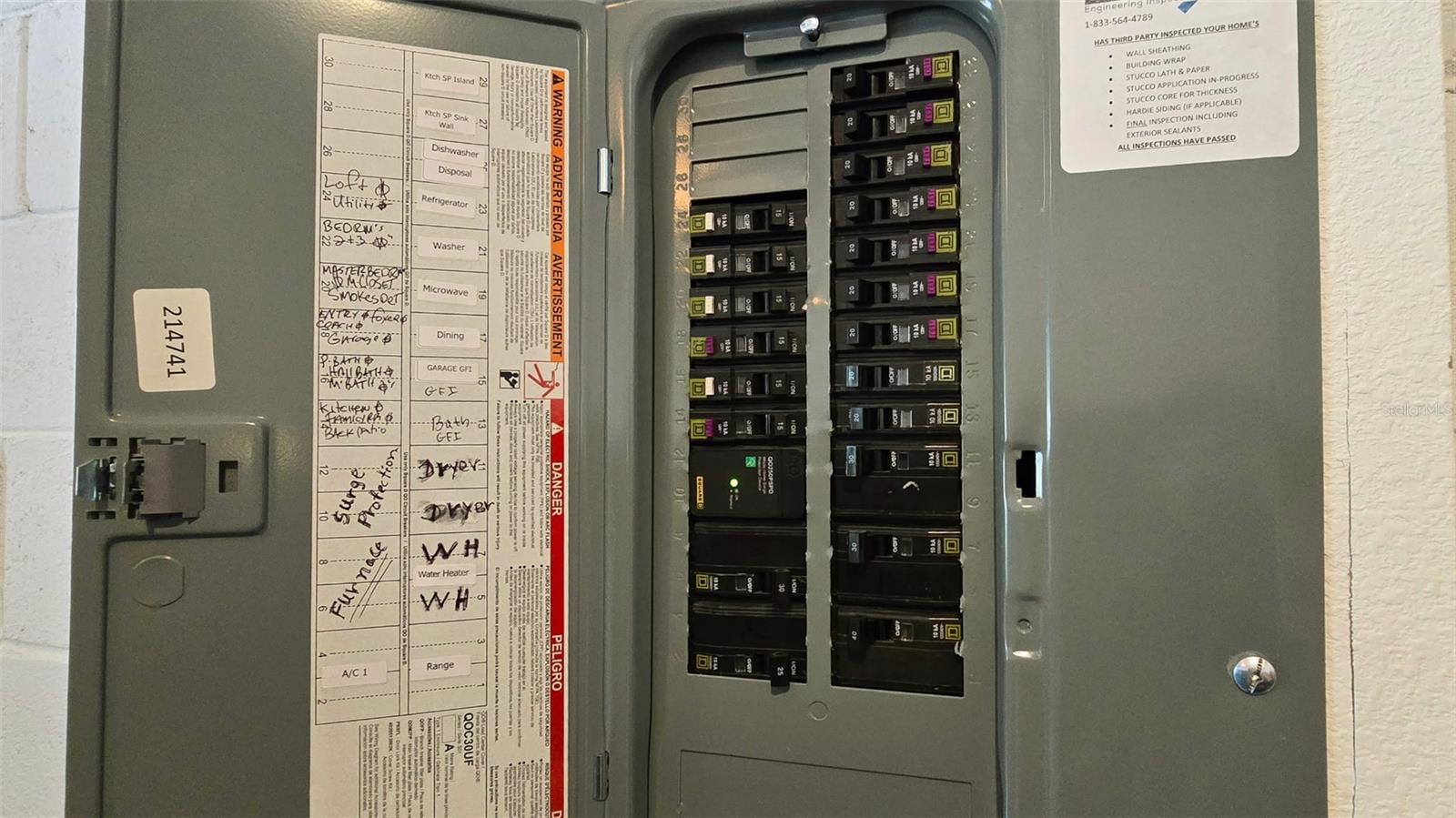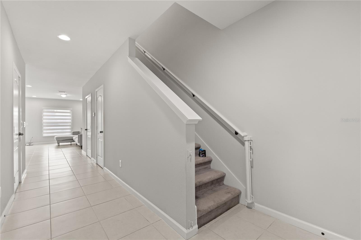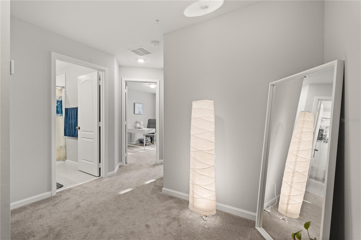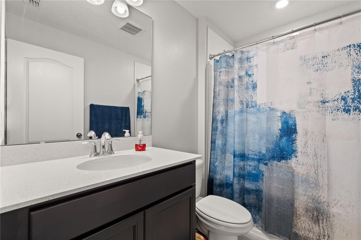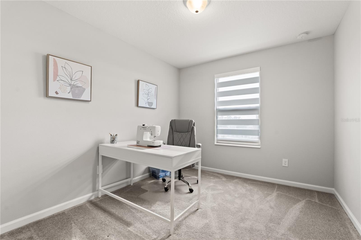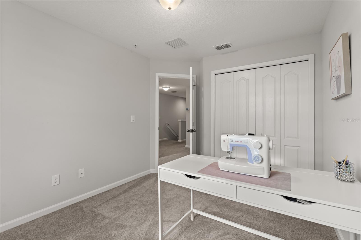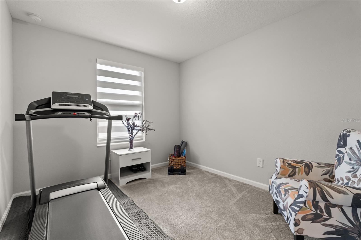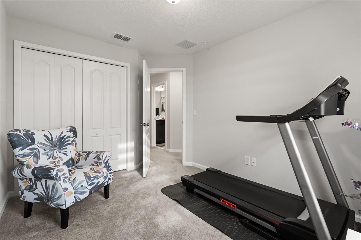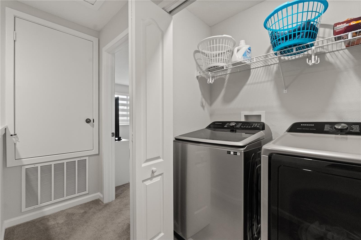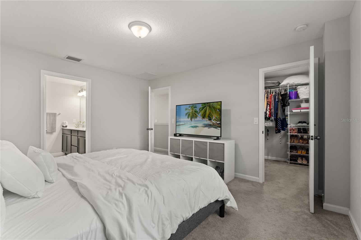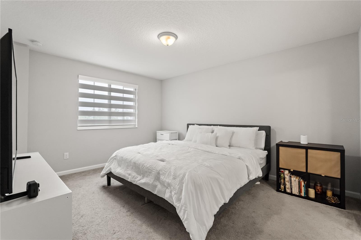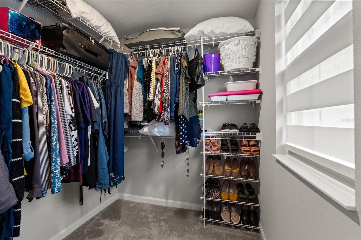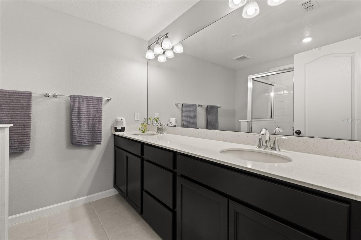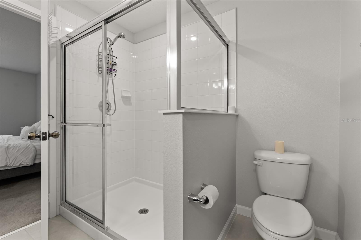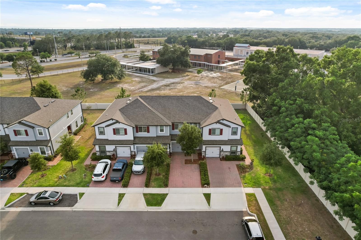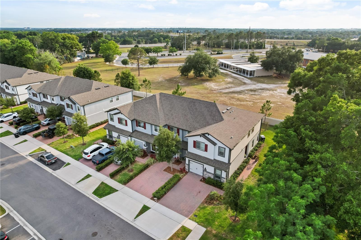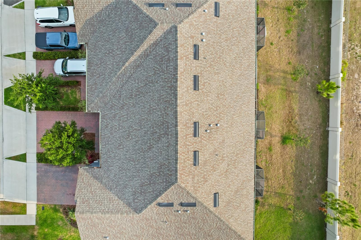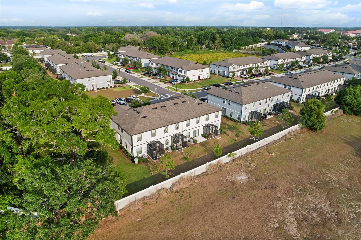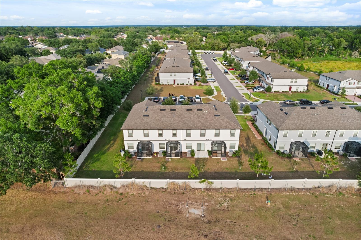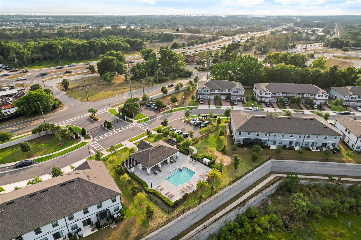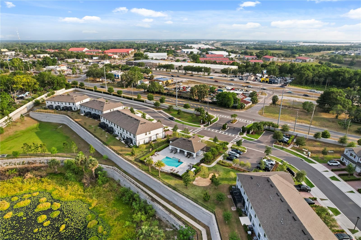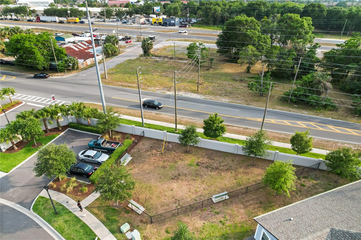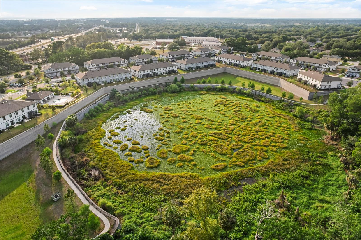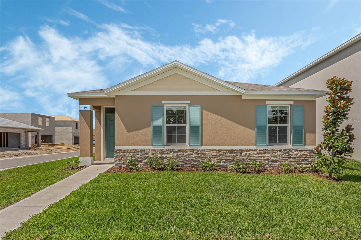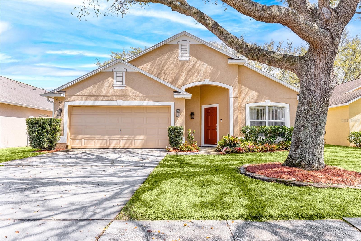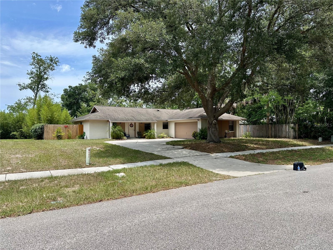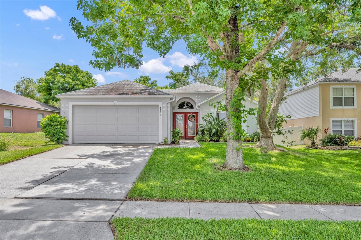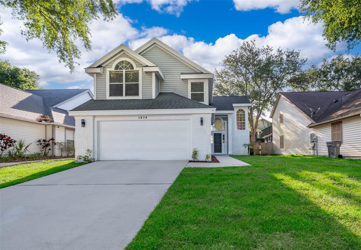352 Smugglers Way, APOPKA, FL 32712
Property Photos
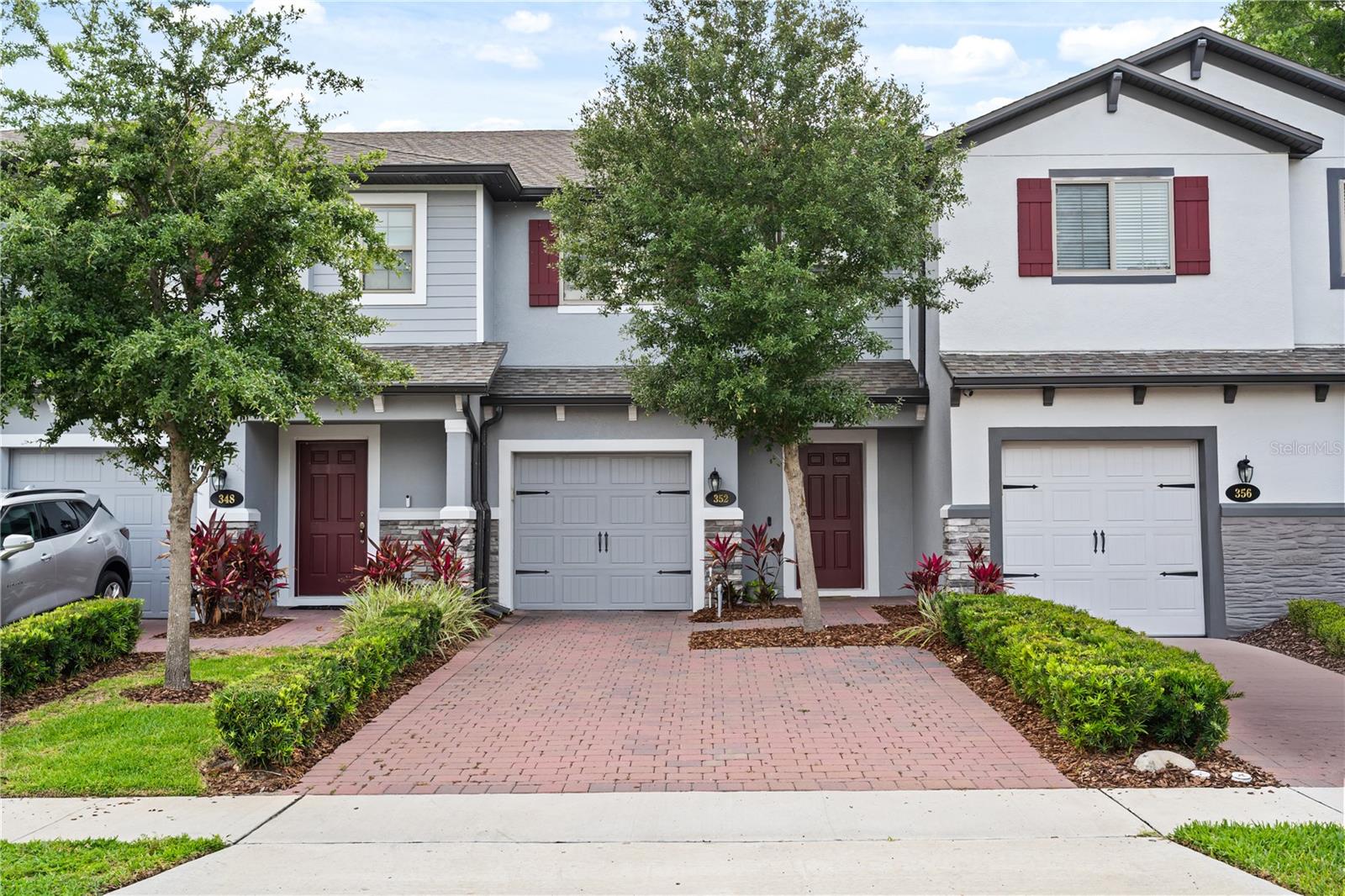
Would you like to sell your home before you purchase this one?
Priced at Only: $362,900
For more Information Call:
Address: 352 Smugglers Way, APOPKA, FL 32712
Property Location and Similar Properties
- MLS#: S5126552 ( Residential )
- Street Address: 352 Smugglers Way
- Viewed: 74
- Price: $362,900
- Price sqft: $205
- Waterfront: No
- Year Built: 2022
- Bldg sqft: 1772
- Bedrooms: 3
- Total Baths: 3
- Full Baths: 2
- 1/2 Baths: 1
- Days On Market: 32
- Additional Information
- Geolocation: 28.6841 / -81.5235
- County: ORANGE
- City: APOPKA
- Zipcode: 32712
- Subdivision: Hidden Lake Reserve
- Elementary School: Apopka Elem
- Middle School: Apopka
- High School: Apopka

- DMCA Notice
-
DescriptionOne or more photo(s) has been virtually staged. Welcome to this beautifully maintained 3 bedroom, 2.5 bath townhome with a 1 car garage and extended 2 car driveway, located in the gated community of Hidden Lake Reserve in Apopka. Only 92 units in the entire community. Built in 2022, this energy efficient home offers a functional and modern layout with high quality finishes throughout. The main level features a bright, open concept living and dining space ideal for gatherings or quiet evenings. The kitchen includes a large granite island with seating, GE stainless steel appliances, sleek cabinetry, subway tile backsplash, and a reverse osmosis water system. Wood look tile flooring and quartz countertops add a contemporary touch. Upstairs, all bedrooms are privately situated, including a spacious primary suite with walk in closet and en suite bath. The versatile loft offers space for a home office, playroom, or workout area. A laundry closet is conveniently located on the same level as the bedrooms. Additional upgrades include custom window treatments, a screened in patio for year round enjoyment, and a whole house Westinghouse water filtration system. Built to Energy Star 3.1 standards, this home is designed for lower utility costs and long term savings. This unit has a Surge Protector breaker for the entire house. It also comes with a comprehensive builder warranty. The Hidden Lake Reserve community offers walking trails, a dog park, a community pool, and ample guest parking. Located near major roadways including 429, 414, 408, and the Florida Turnpike, this home provides easy access to surrounding areas, including Downtown Orlando, Maitland, shopping, dining, and local attractions. Walking distance to Apopka Elementary School. This well appointed townhome offers modern living with low maintenance in a convenient location. Schedule your private showing today.
Payment Calculator
- Principal & Interest -
- Property Tax $
- Home Insurance $
- HOA Fees $
- Monthly -
Features
Building and Construction
- Covered Spaces: 0.00
- Exterior Features: Rain Gutters, Sliding Doors
- Flooring: Carpet, Tile
- Living Area: 1468.00
- Roof: Shingle
Property Information
- Property Condition: Completed
School Information
- High School: Apopka High
- Middle School: Apopka Middle
- School Elementary: Apopka Elem
Garage and Parking
- Garage Spaces: 1.00
- Open Parking Spaces: 0.00
- Parking Features: Driveway, Garage Door Opener
Eco-Communities
- Water Source: Public
Utilities
- Carport Spaces: 0.00
- Cooling: Central Air
- Heating: Central, Electric, Exhaust Fan
- Pets Allowed: Yes
- Sewer: Public Sewer
- Utilities: BB/HS Internet Available, Cable Connected, Electricity Connected, Sewer Connected, Water Connected
Amenities
- Association Amenities: Gated, Trail(s)
Finance and Tax Information
- Home Owners Association Fee Includes: Common Area Taxes, Escrow Reserves Fund, Maintenance Structure, Pool
- Home Owners Association Fee: 275.00
- Insurance Expense: 0.00
- Net Operating Income: 0.00
- Other Expense: 0.00
- Tax Year: 2024
Other Features
- Appliances: Dishwasher, Disposal, Dryer, Electric Water Heater, Exhaust Fan, Microwave, Range, Refrigerator, Washer, Water Filtration System, Water Purifier
- Association Name: Christopher Marin
- Association Phone: 407-613-2264
- Country: US
- Furnished: Unfurnished
- Interior Features: Kitchen/Family Room Combo, Open Floorplan, PrimaryBedroom Upstairs, Smart Home, Stone Counters, Thermostat, Walk-In Closet(s), Window Treatments
- Legal Description: HIDDEN LAKE RESERVE 104/19 LOT 27
- Levels: Two
- Area Major: 32712 - Apopka
- Occupant Type: Owner
- Parcel Number: 28-21-09-3515-00-270
- Views: 74
- Zoning Code: RMF
Similar Properties

- Frank Filippelli, Broker,CDPE,CRS,REALTOR ®
- Southern Realty Ent. Inc.
- Mobile: 407.448.1042
- frank4074481042@gmail.com



