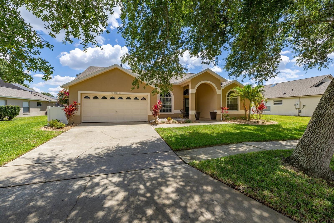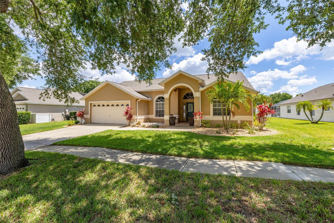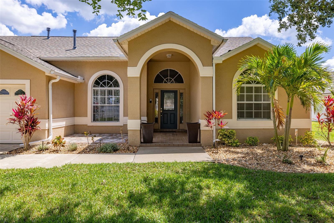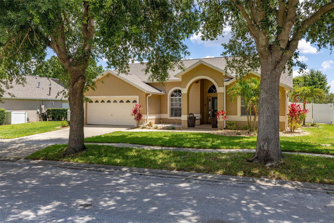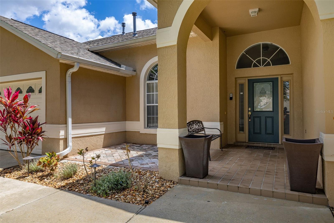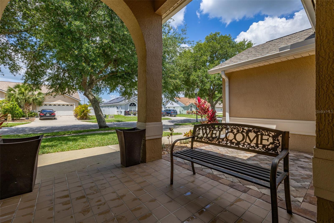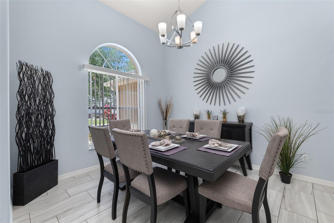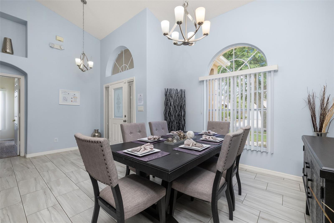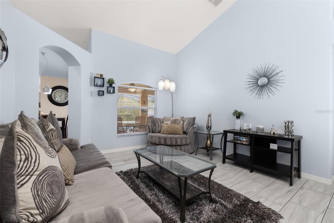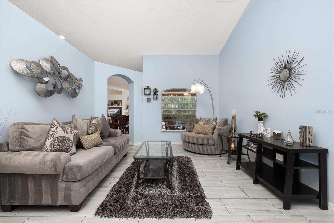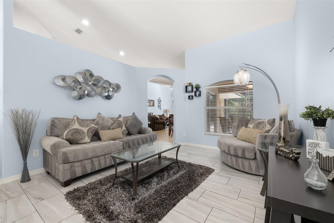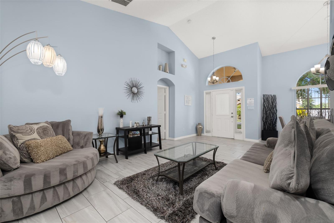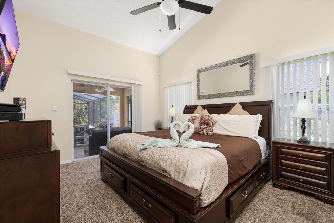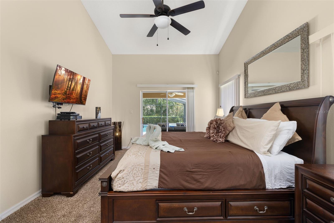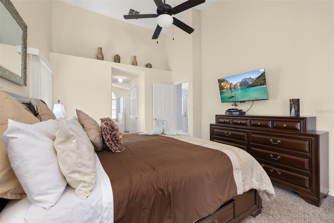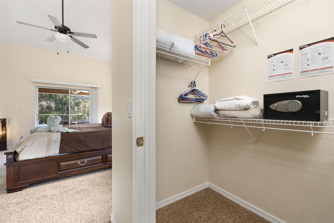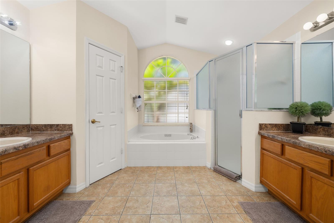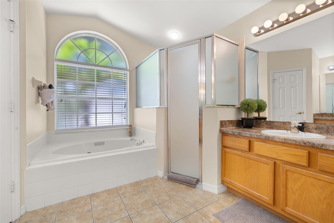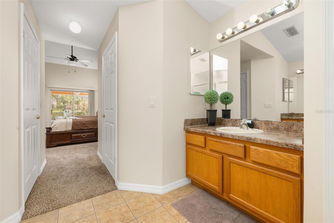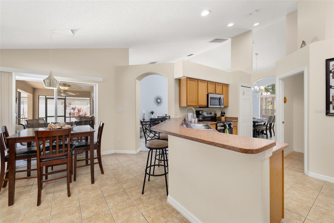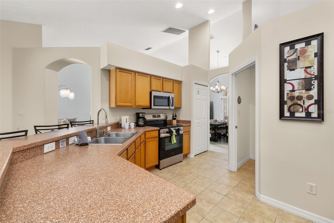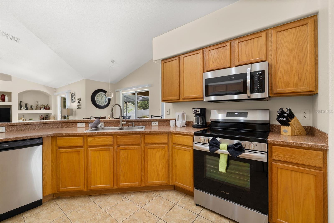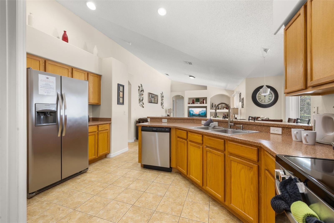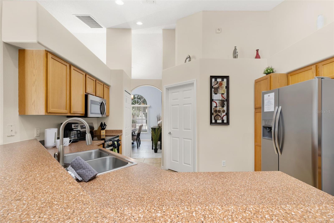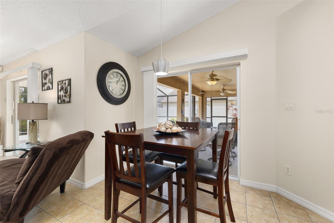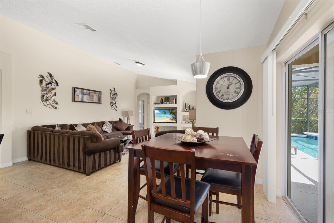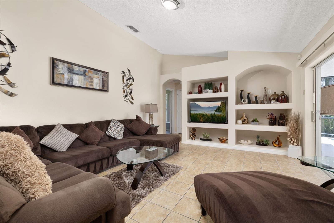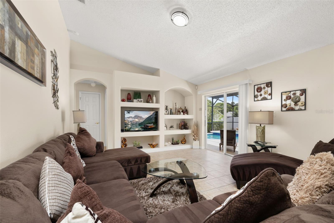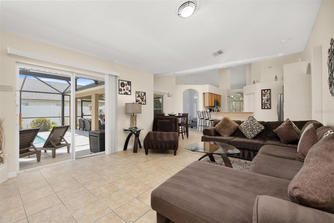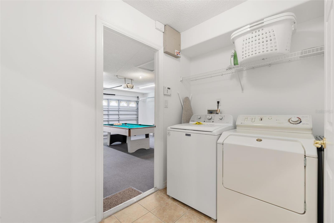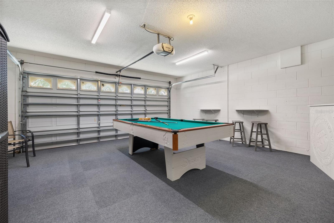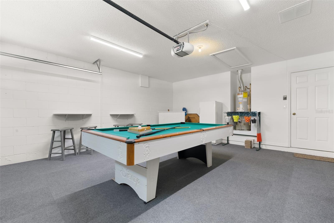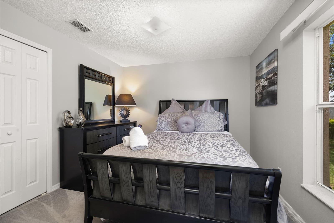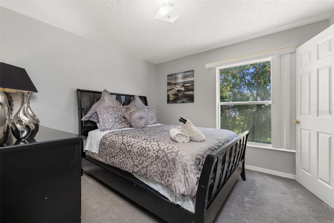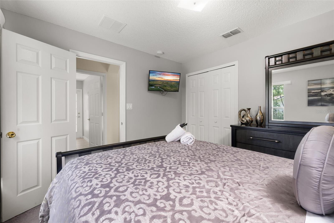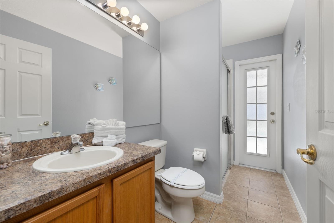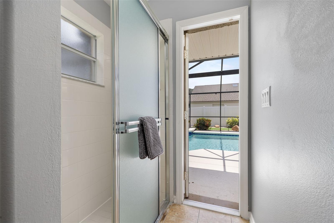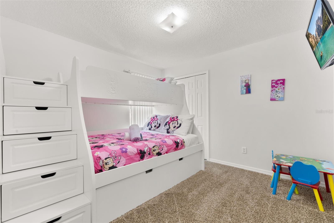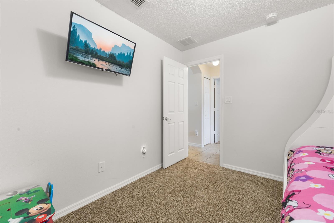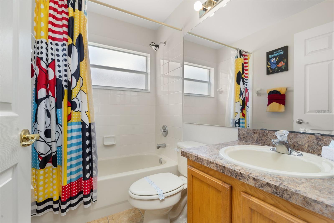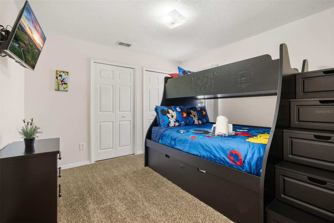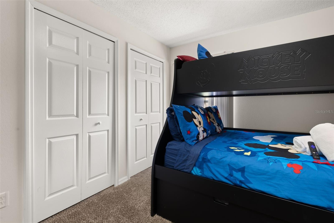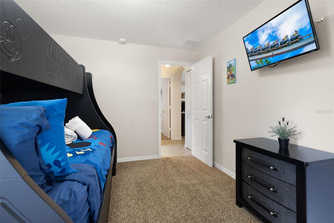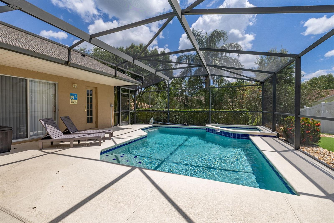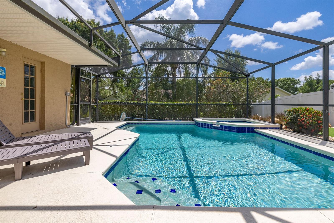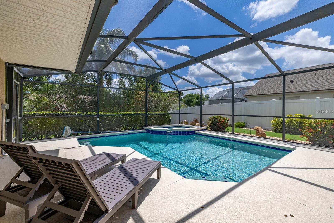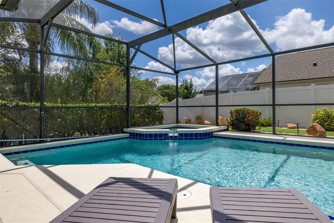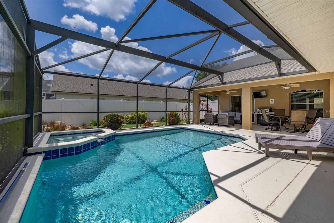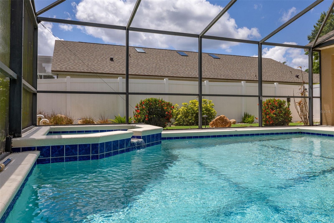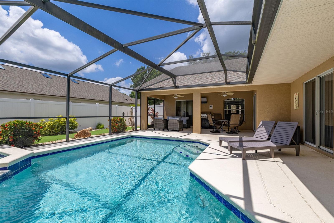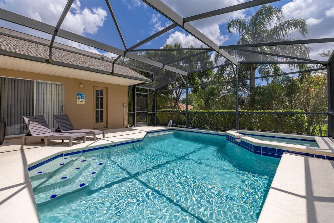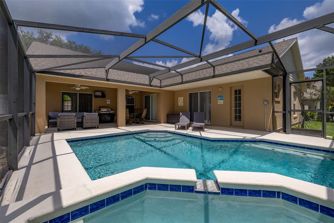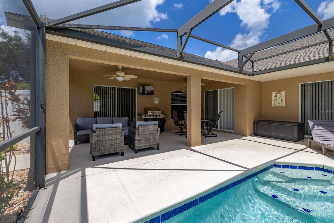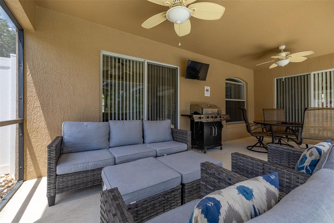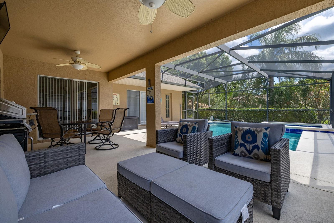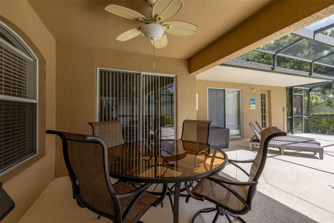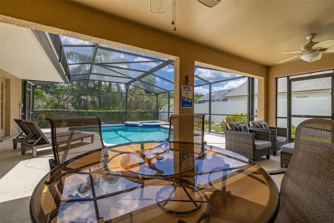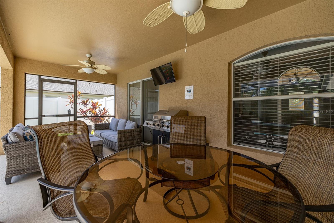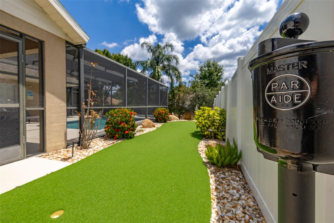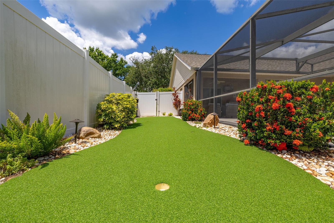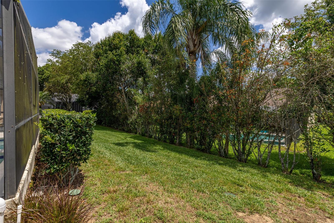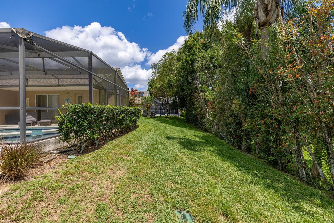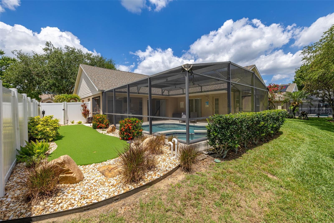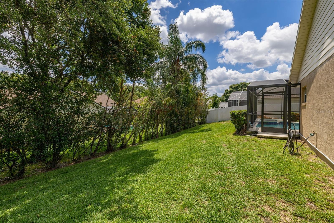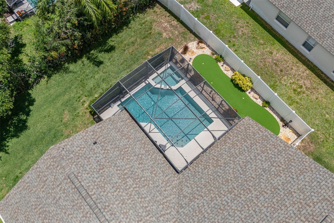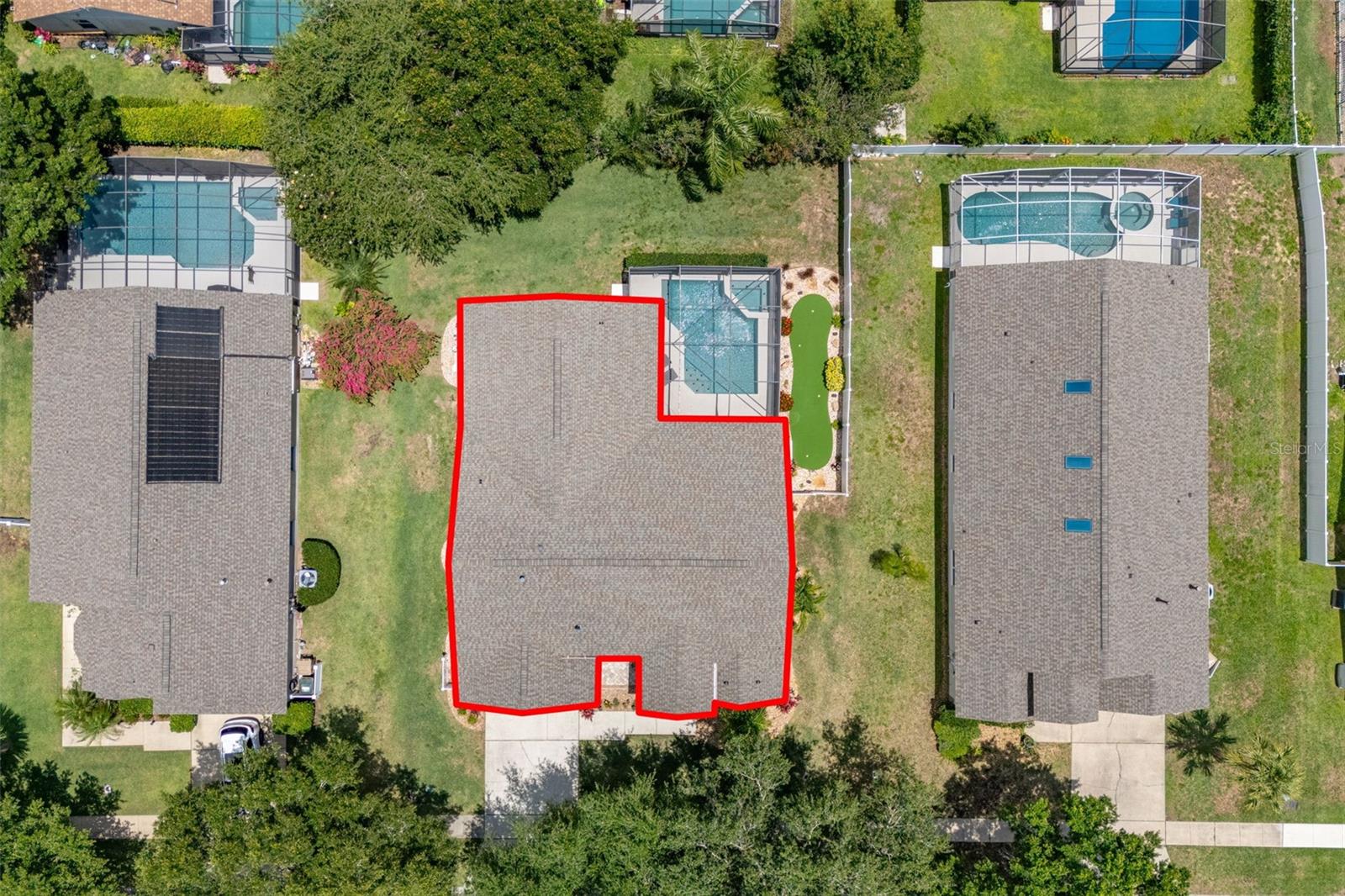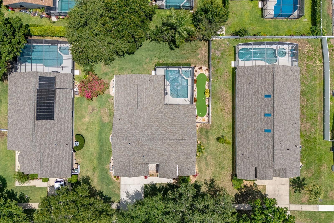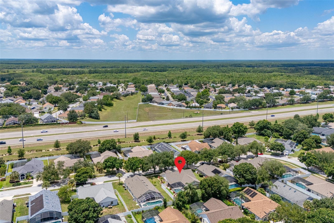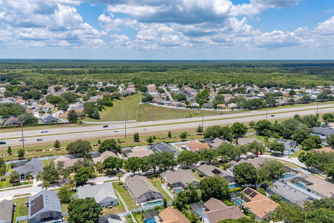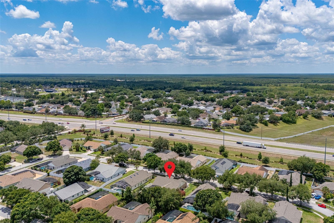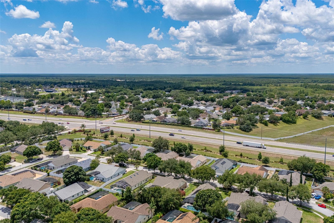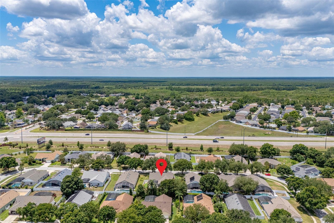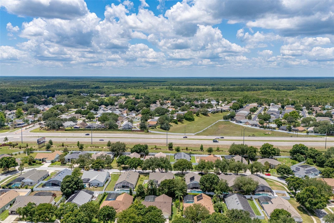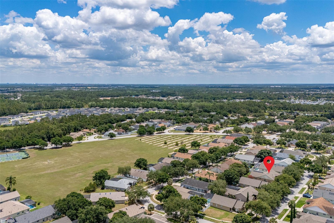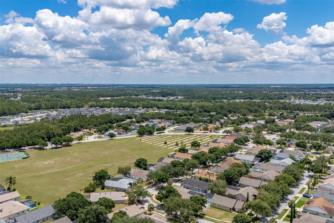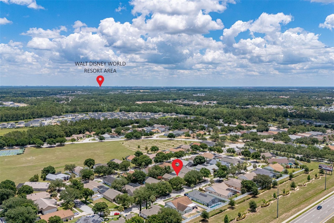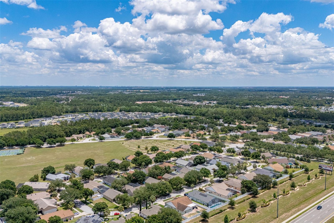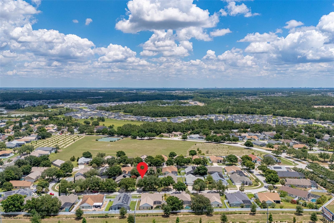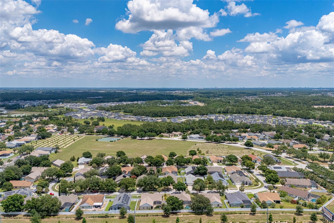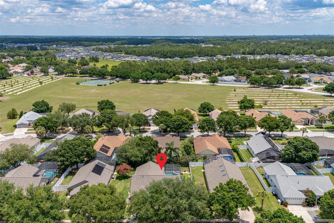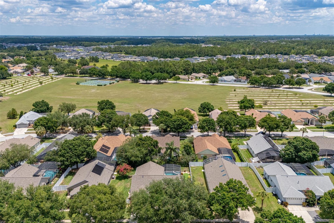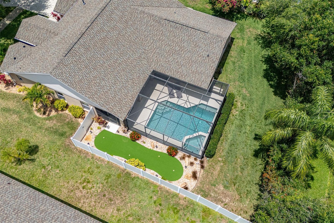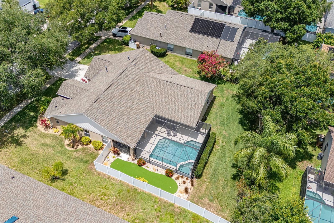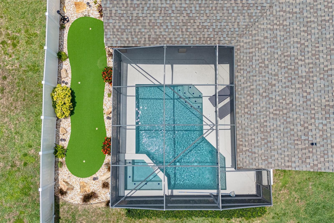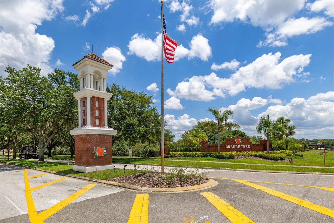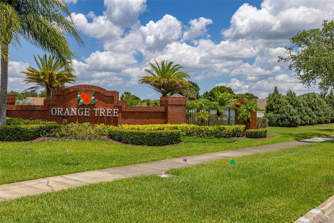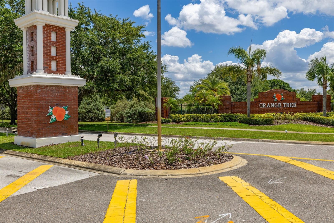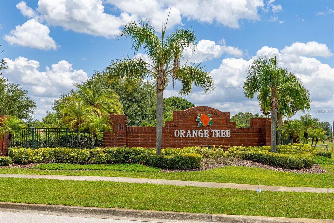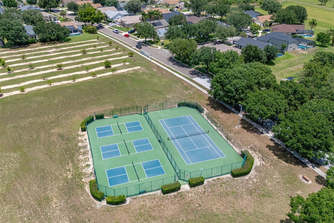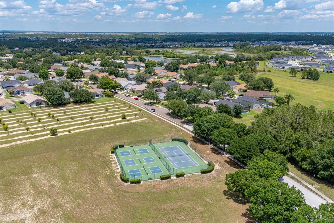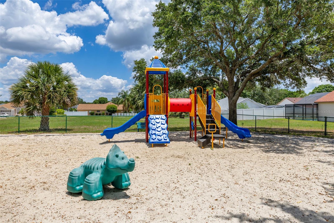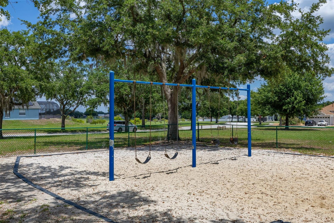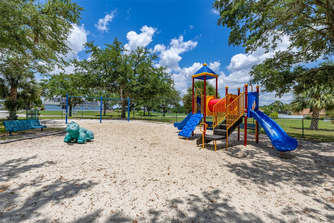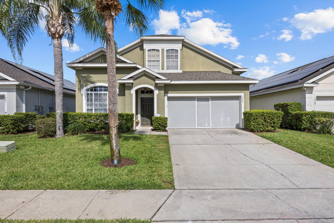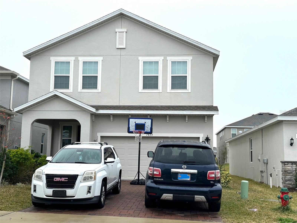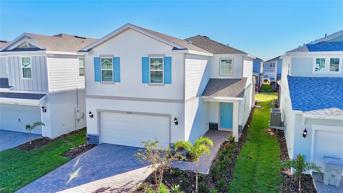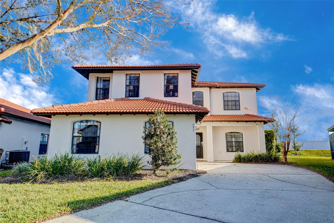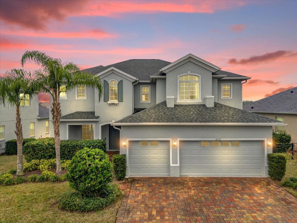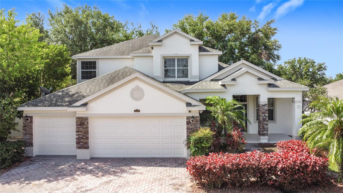3125 Samosa Hill Circle, CLERMONT, FL 34714
Property Photos

Would you like to sell your home before you purchase this one?
Priced at Only: $509,000
For more Information Call:
Address: 3125 Samosa Hill Circle, CLERMONT, FL 34714
Property Location and Similar Properties
- MLS#: S5127294 ( Residential )
- Street Address: 3125 Samosa Hill Circle
- Viewed: 41
- Price: $509,000
- Price sqft: $166
- Waterfront: No
- Year Built: 2003
- Bldg sqft: 3060
- Bedrooms: 4
- Total Baths: 3
- Full Baths: 3
- Garage / Parking Spaces: 2
- Days On Market: 17
- Additional Information
- Geolocation: 28.3903 / -81.6906
- County: LAKE
- City: CLERMONT
- Zipcode: 34714
- Subdivision: Orange Tree Ph 02 Lt 201
- Provided by: HOMES OF AMERICA REALTY GROUP,
- Contact: Kylie Palazzo
- 407-865-4199

- DMCA Notice
-
DescriptionThis well maintained 4 bedroom, 3 bathroom gulf breeze model home is located in the popular orange tree community in clermont and offers a long list of valuable features: new roof installed 2021, low hoa fees of just $50. 79/month, and a private backyard golf putting green that sets it apart from other homes on the market. Zoned for both residential and short term rental use, this home is perfect as a full time residence, vacation home, or income producing property. Sitting on an 8,721 sq ft lot ( 75 ft wide lot!! ), the home offers 2,197 sq ft of living space with an open floor plan that includes formal living and dining areas, a spacious family room, and a breakfast nook overlooking the pool. The kitchen features stainless steel appliances and a practical layout that flows easily into the main living spaces. A built in builder upgrade display shelving unit adds extra storage and charm. The primary suite includes private sliding door access to the pool, dual walk in closets, and a large en suite bathroom with two vanities, a soaking tub, glass enclosed shower, and separate toilet room. A second en suite bedroom also features private pool access, making it ideal for guests or multigenerational living. Two additional bedrooms have been custom outfitted with built in bunk beds and whimsical mickey mouse touches, making them a hit with families and vacation guests. Outside, youll find a fully screened pool and spa surrounded by tropical landscaping, pvc privacy fencing, and an extended lanai with a large covered area for shade. The custom backyard putting green adds a unique and fun element that appeals to both owners and renters alike. Additional highlights include a converted garage that serves as a game room, complete with upgraded carpet and a mickey mouse themed pool table, as well as a separate laundry room inside the home. Orange tree is known for its quiet surroundings, two convenient entrances, sidewalks, tennis courts, and multiple playgrounds. Located just 15 minutes from disney and close to shopping and restaurants, this home is in a prime position for both personal enjoyment and rental success. With solid community amenities, a standout backyard, and zoning that supports both personal and investment use, this home is ready to gowhether you're moving in or renting it out. Excellent property management in place.
Payment Calculator
- Principal & Interest -
- Property Tax $
- Home Insurance $
- HOA Fees $
- Monthly -
Features
Building and Construction
- Builder Model: Gulf Breeze
- Builder Name: Greater Homes
- Covered Spaces: 0.00
- Exterior Features: Lighting, Sidewalk, Sliding Doors
- Flooring: Carpet, Tile
- Living Area: 2197.00
- Roof: Shingle
Property Information
- Property Condition: Completed
Land Information
- Lot Features: Landscaped, Sidewalk, Paved
Garage and Parking
- Garage Spaces: 2.00
- Open Parking Spaces: 0.00
Eco-Communities
- Pool Features: Child Safety Fence, Deck, Gunite, Heated, In Ground, Lighting, Outside Bath Access, Screen Enclosure, Tile
- Water Source: Public
Utilities
- Carport Spaces: 0.00
- Cooling: Central Air
- Heating: Central, Electric
- Pets Allowed: Cats OK, Dogs OK
- Sewer: Public Sewer
- Utilities: BB/HS Internet Available, Cable Connected, Electricity Connected, Natural Gas Connected, Phone Available, Sewer Connected, Underground Utilities, Water Connected
Finance and Tax Information
- Home Owners Association Fee Includes: Maintenance Grounds
- Home Owners Association Fee: 609.50
- Insurance Expense: 0.00
- Net Operating Income: 0.00
- Other Expense: 0.00
- Tax Year: 2024
Other Features
- Appliances: Dishwasher, Disposal, Dryer, Freezer, Microwave, Range, Refrigerator, Washer
- Association Name: Pierre Rene
- Association Phone: 352-604-0655
- Country: US
- Furnished: Turnkey
- Interior Features: Ceiling Fans(s), Eat-in Kitchen, Kitchen/Family Room Combo, Living Room/Dining Room Combo, Open Floorplan, Primary Bedroom Main Floor, Solid Wood Cabinets, Thermostat, Walk-In Closet(s), Window Treatments
- Legal Description: ORANGE TREE PHASE 2 SUB LOT 265 PB 46 PGS 9-10 ORB 4878 PG 1895
- Levels: One
- Area Major: 34714 - Clermont
- Occupant Type: Vacant
- Parcel Number: 22-24-26-1505-000-26500
- Possession: Close Of Escrow
- Style: Traditional
- View: Garden, Pool, Trees/Woods
- Views: 41
- Zoning Code: PUD
Similar Properties
Nearby Subdivisions
Cagan Crossing
Cagan Crossings
Cagan Crossings East
Cagan Crossings Eastphase 2
Cagan Xings East
Citrus Highlands Ph I Sub
Citrus Hlnds Ph 2
Clear Creek Ph 02
Clear Creek Ph One Sub
Clear Creek Ph Three Sub
Clear Crk Ph 02
Eagleridge Ph 02
Elite Resorts At Citrus Valley
Glenbrook
Glenbrook Ph Ii Sub
Glenbrook Sub
Greater Groves Ph 02 Tr A
Greater Groves Ph 04
Greater Lakes Ph 2
Greater Lakes Ph 3
Greater Lakes Phase 3
Greater Lakesph 1
Greengrove Estates
High Grove
High Grove Unit 01 Lt 01 Pb 50
High Grove Unit 02
Mission Park
Mission Park Ph I Sub
Mission Park Ph Ii Sub
Mission Park Ph Iii Sub
Not Applicable
Not On The List
Orange Tree
Orange Tree Ph 02 Lt 201
Orange Tree Ph 04 Lt 401 Being
Orange Tree Ph I Sub
Palms At Serenoa
Palms At Serenoa Phase 3
Palms/serenoa Ph 3
Palmsserenoa Ph 3
Postal Colony
Postal Groves
Ridgeview
Ridgeview Ph 1
Ridgeview Ph 2
Ridgeview Ph 3
Ridgeview Ph 4
Ridgeview Phase 4
Ridgeview Phase 5
Sanctuary
Sanctuary Ph 2
Sanctuary Phase 2
Sanctuary Phase 3
Sanctuary Phase 4
Sawgrass Bay
Sawgrass Bay Ph 1a
Sawgrass Bay Ph 1b
Sawgrass Bay Ph 2a
Sawgrass Bay Ph 4a
Sawgrass Bay Ph Ib
Sawgrass Bay Phase 2
Sawgrass Bay Phase 2c
Serenoa Lakes
Serenoa Lakes Ph 2
Serenoa Lakes Phase 1 Pb 74 Pg
Serenoa Lakes Phase I
Serenoa Village
Serenoa Village 1 Ph 1 B-1
Serenoa Village 1 Ph 1 B1
Serenoa Village 1 Ph 1a-1
Serenoa Village 1 Ph 1a1
Serenoa Village 1 Ph 1b-1
Serenoa Village 1 Ph 1b1
Serenoa Village 1 Phase 1a-2
Serenoa Village 1 Phase 1a2
Serenoa Village 2 Ph 1a-2
Serenoa Village 2 Ph 1a2
Serenoa Village 2 Ph 1b-2
Serenoa Village 2 Ph 1b2
Serenoa Village 2 Ph 1b2replat
Serenoa Village 2 Phase 1a-2
Serenoa Village 2 Phase 1a2
Serenoa Village 2 Tr T1 Ph 1b
Silver Creek Sub
Sunrise Lakes Ph I Sub
Sunrise Lakes Ph Iii Sub
The Sanctuary
Tradds Landing Lt 01 Pb 51 Pg
Tropical Winds Sub
Wellness Rdg Ph 1
Wellness Rdg Ph 1a
Wellness Ridge
Wellness Way 32s
Wellness Way 40s
Wellness Way 41s
Wellness Way 50s
Wellness Way 60s
Westchester Ph 06 07
Weston Hills Sub
Windsor Cay
Windsor Cay Phase 1
Woodridge Ph Ii Sub

- Frank Filippelli, Broker,CDPE,CRS,REALTOR ®
- Southern Realty Ent. Inc.
- Mobile: 407.448.1042
- frank4074481042@gmail.com



