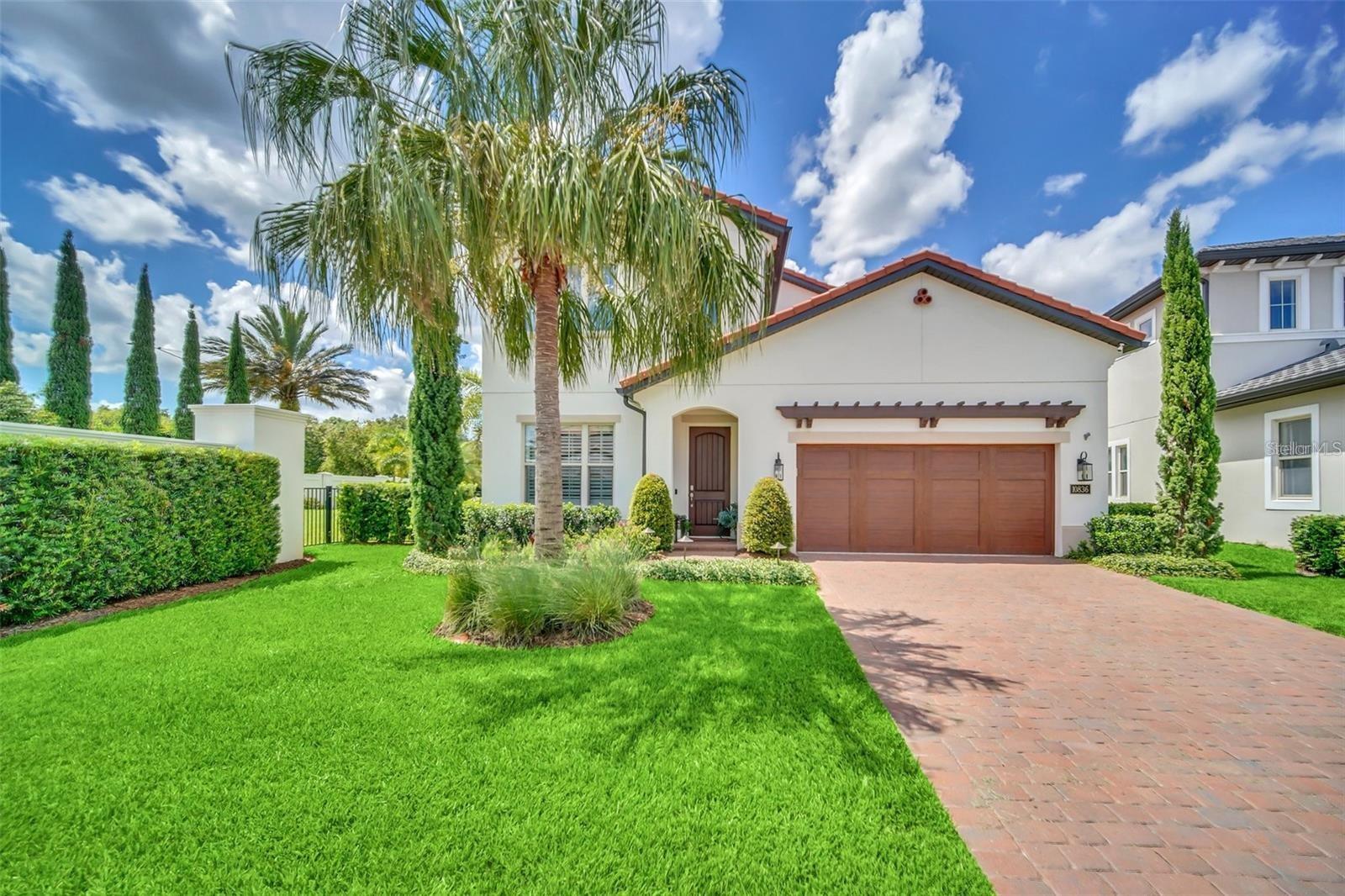10836 Royal Cypress Way, ORLANDO, FL 32836
Property Photos

Would you like to sell your home before you purchase this one?
Priced at Only: $1,299,000
For more Information Call:
Address: 10836 Royal Cypress Way, ORLANDO, FL 32836
Property Location and Similar Properties
- MLS#: S5128082 ( Residential )
- Street Address: 10836 Royal Cypress Way
- Viewed: 22
- Price: $1,299,000
- Price sqft: $283
- Waterfront: No
- Year Built: 2019
- Bldg sqft: 4590
- Bedrooms: 4
- Total Baths: 4
- Full Baths: 3
- 1/2 Baths: 1
- Days On Market: 48
- Additional Information
- Geolocation: 28.4092 / -81.5332
- County: ORANGE
- City: ORLANDO
- Zipcode: 32836
- Subdivision: Royal Cypress Preserve
- Elementary School: Castleview
- Middle School: Horizon West
- High School: Windermere

- DMCA Notice
-
DescriptionRoyal Cypress Preserve a luxury guard gated community located just minutes from major theme parks, golf courses, world class shopping and the famed restaurant row offering endless dining options. This beautiful 4 bedroom, 4 bathroom pool home packed with upgrades and high end interior finishes. Enter into the formal living and dining area featuring soaring ceilings, upgraded lighting and custom wall coverings. The kitchen is a home chef's dream with marble like quartz countertops, natural gas cooktop, convection oven, kitchen aid appliances, large center island and 42" cabinetry. The first floor master bedroom overlooks the resort style pool and professionally landscaped backyard. You can also enjoy the views relaxing on the oversized (12x40) screened in patio with ceiling fans and retractable screens. Additional features of this home include wood flooring throughout, a bonus loft area upstairs, a water softener, tankless gas hot water heater, gutters (whole house) and a security system including cameras in both the front and rear of the home. Royal Cypress Preserve offers private amenities including a lakefront clubhouse with a catering kitchen, zero entry resort style pool, fitness center, private boat ramp, dog park and playground. All landscaping /lawn care and exterior pest control is included in the HOA.
Payment Calculator
- Principal & Interest -
- Property Tax $
- Home Insurance $
- HOA Fees $
- Monthly -
Features
Building and Construction
- Covered Spaces: 0.00
- Exterior Features: Lighting, Sidewalk
- Fencing: Fenced
- Flooring: Ceramic Tile, Tile
- Living Area: 2747.00
- Roof: Tile
School Information
- High School: Windermere High School
- Middle School: Horizon West Middle School
- School Elementary: Castleview Elementary
Garage and Parking
- Garage Spaces: 2.00
- Open Parking Spaces: 0.00
Eco-Communities
- Pool Features: Deck, Gunite, In Ground, Lighting, Salt Water
- Water Source: Public
Utilities
- Carport Spaces: 0.00
- Cooling: Central Air
- Heating: Central, Electric, Heat Pump
- Pets Allowed: Yes
- Sewer: Public Sewer
- Utilities: Cable Available, Electricity Connected, Fiber Optics, Fire Hydrant, Natural Gas Connected, Phone Available, Private, Sewer Connected, Sprinkler Meter, Sprinkler Recycled, Underground Utilities
Amenities
- Association Amenities: Clubhouse, Gated, Maintenance, Playground, Pool, Security
Finance and Tax Information
- Home Owners Association Fee Includes: Maintenance Grounds
- Home Owners Association Fee: 1260.40
- Insurance Expense: 0.00
- Net Operating Income: 0.00
- Other Expense: 0.00
- Tax Year: 2024
Other Features
- Appliances: Convection Oven, Dishwasher, Disposal, Dryer, Microwave, Range, Refrigerator, Tankless Water Heater, Washer, Wine Refrigerator
- Association Name: Magdalena Cassidy
- Association Phone: 8663781099
- Country: US
- Furnished: Unfurnished
- Interior Features: Ceiling Fans(s), Crown Molding, Dry Bar, Eat-in Kitchen, High Ceilings, Kitchen/Family Room Combo, Living Room/Dining Room Combo, Open Floorplan, Primary Bedroom Main Floor, Walk-In Closet(s), Window Treatments
- Legal Description: ROYAL CYPRESS PRESERVE 84/60 LOT 1
- Levels: Two
- Area Major: 32836 - Orlando/Dr. Phillips/Bay Vista
- Occupant Type: Tenant
- Parcel Number: 08-24-28-7760-00-010
- Style: Mediterranean
- View: Pool
- Views: 22
- Zoning Code: P-D

- Frank Filippelli, Broker,CDPE,CRS,REALTOR ®
- Southern Realty Ent. Inc.
- Mobile: 407.448.1042
- frank4074481042@gmail.com


