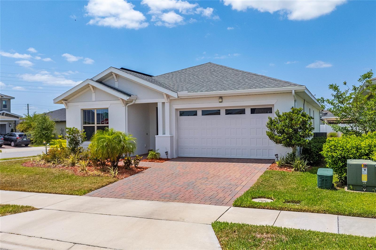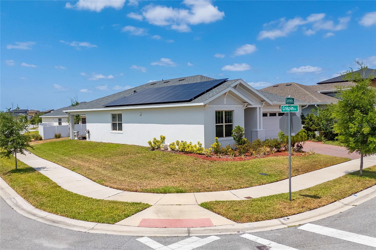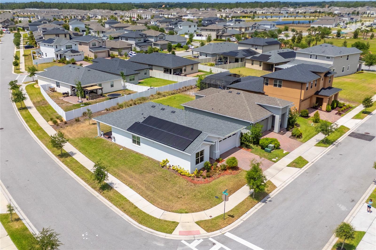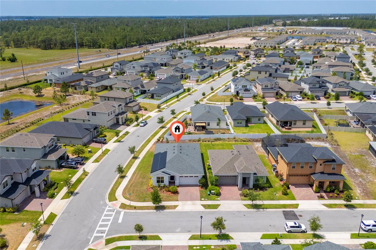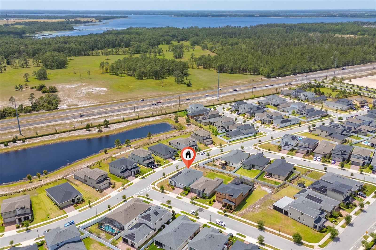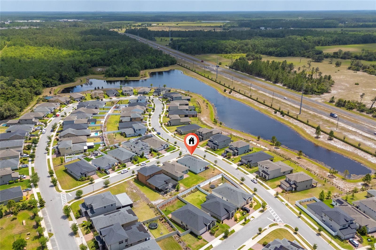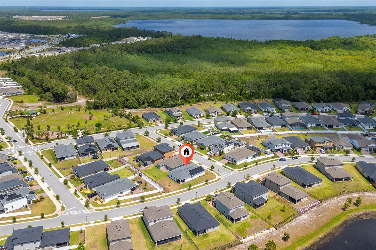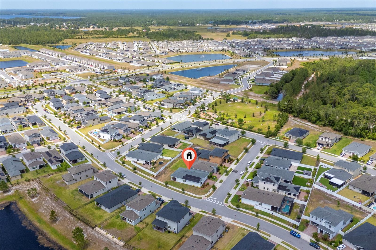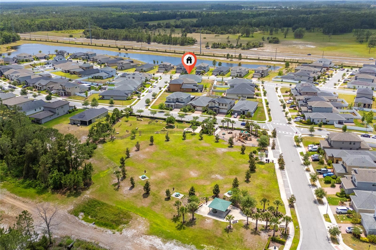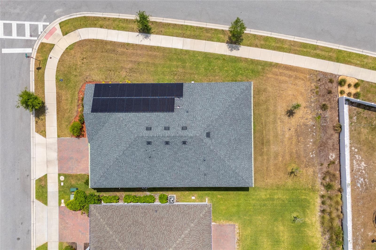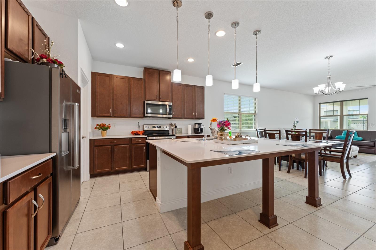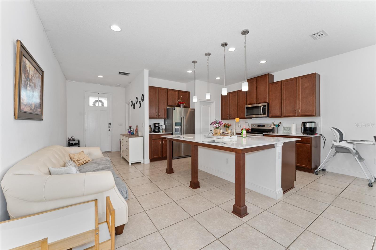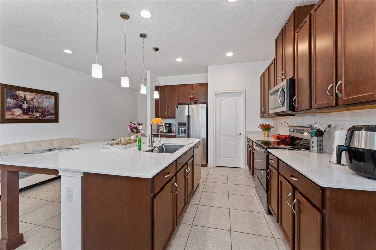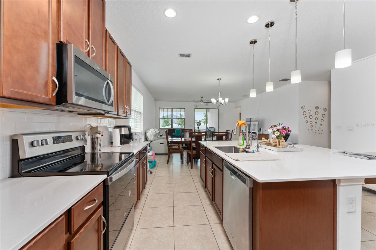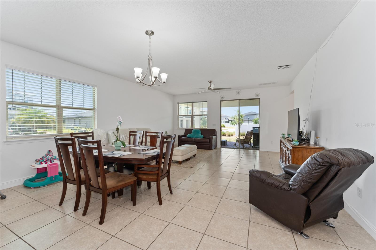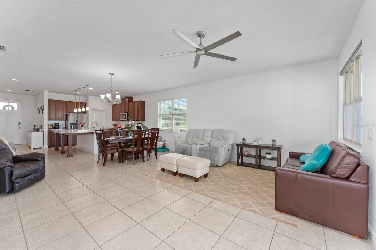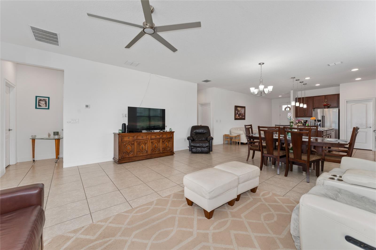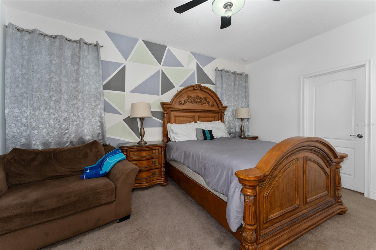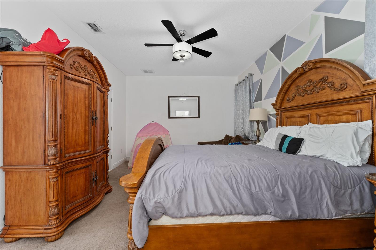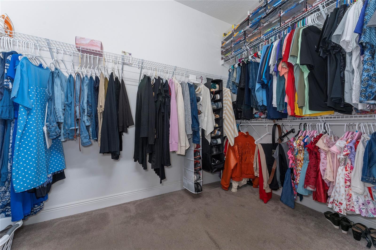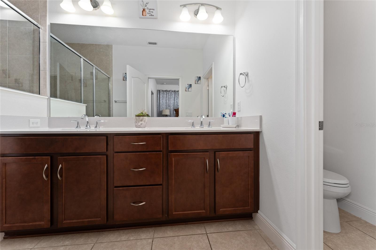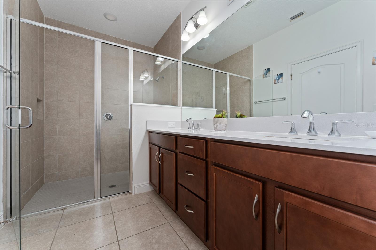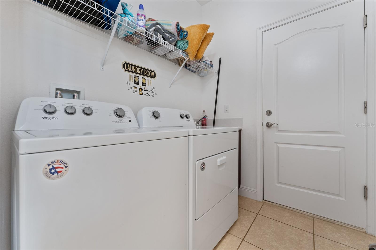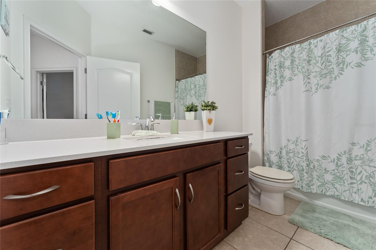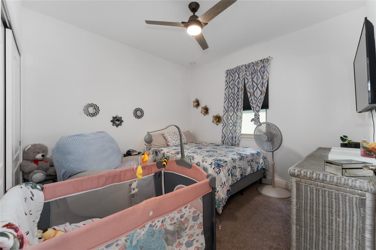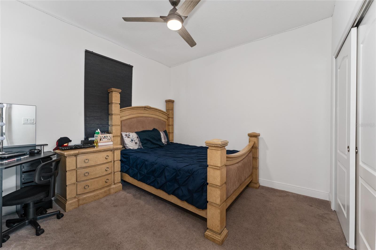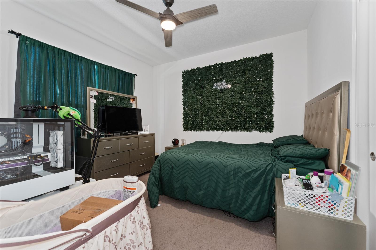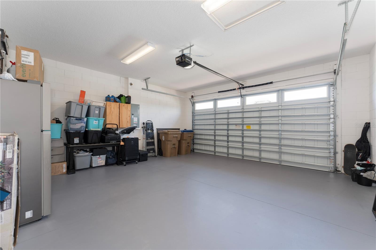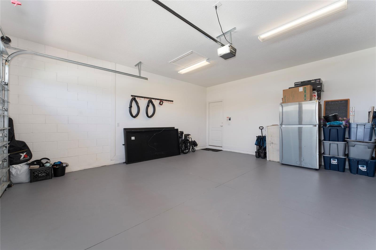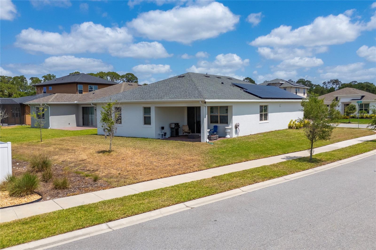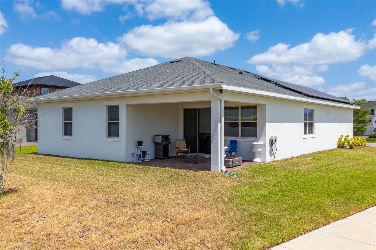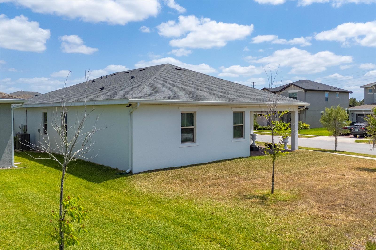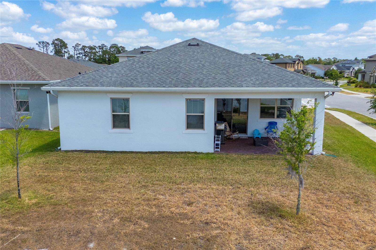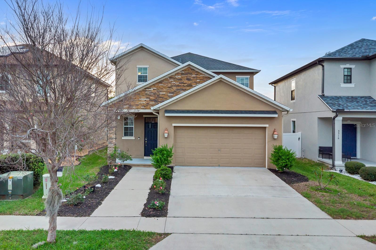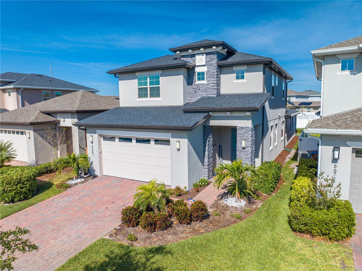6651 Syreeta Lane, HARMONY, FL 34773
Property Photos
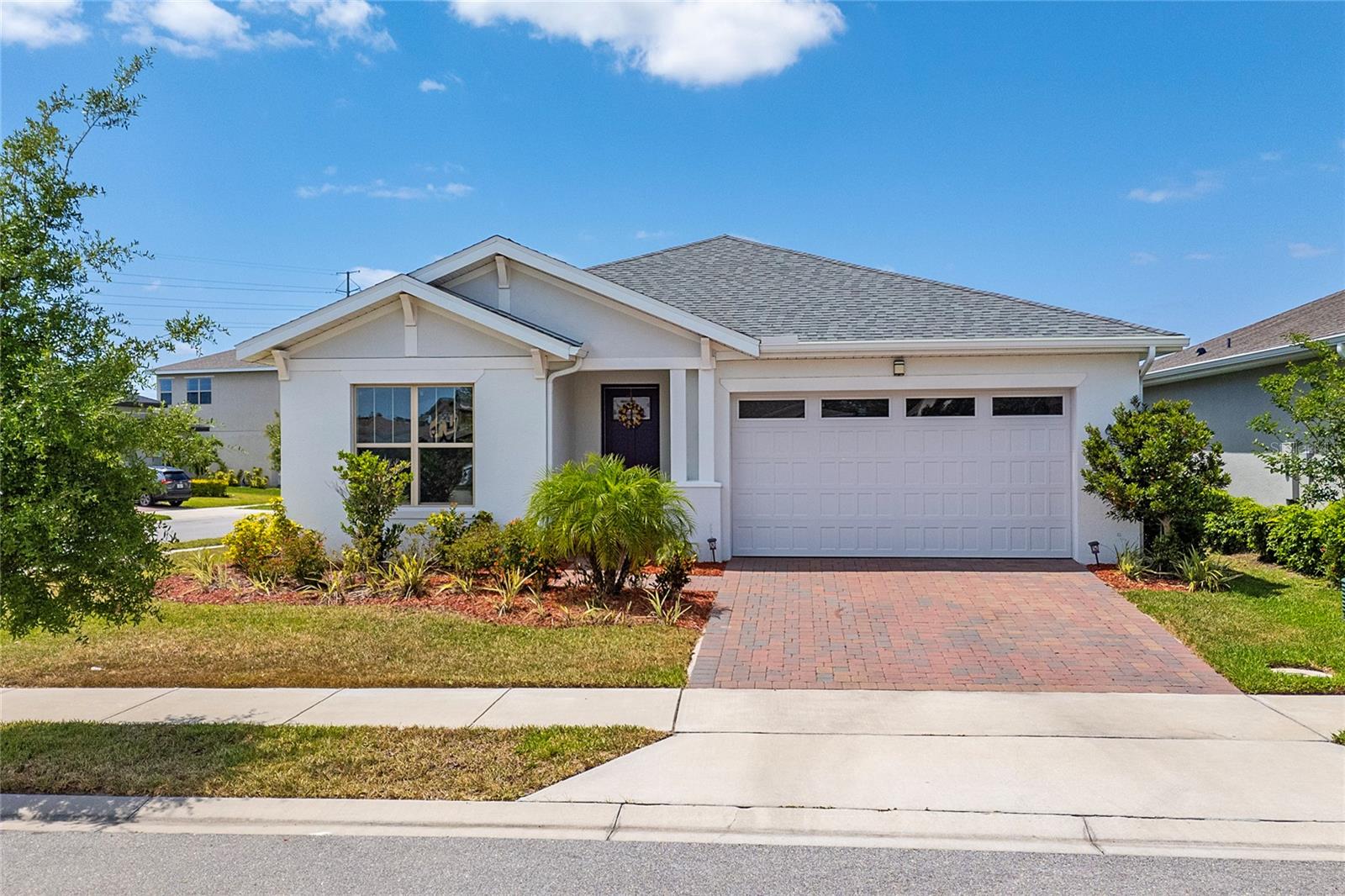
Would you like to sell your home before you purchase this one?
Priced at Only: $393,400
For more Information Call:
Address: 6651 Syreeta Lane, HARMONY, FL 34773
Property Location and Similar Properties
- MLS#: S5128126 ( Residential )
- Street Address: 6651 Syreeta Lane
- Viewed: 1
- Price: $393,400
- Price sqft: $152
- Waterfront: No
- Year Built: 2020
- Bldg sqft: 2586
- Bedrooms: 4
- Total Baths: 2
- Full Baths: 2
- Garage / Parking Spaces: 2
- Days On Market: 5
- Additional Information
- Geolocation: 28.2098 / -81.1707
- County: OSCEOLA
- City: HARMONY
- Zipcode: 34773
- Subdivision: Harmony West Ph 1a
- Provided by: KELLER WILLIAMS LEGACY REALTY
- Contact: Daniel Rivera Vazquez
- 407-855-2222

- DMCA Notice
-
DescriptionDont miss this 4 bedroom, 2 bathroom home located on a desirable corner lot in the charming Villages at Harmony. This beautifully maintained residence offers a spacious and functional split floor plan, filled with natural light and thoughtful upgrades. The open kitchen overlooks the living and dining areas, ideal for both everyday living and entertaining. The generously sized master suite is a peaceful retreat, complete with a walk in closet and a private bath featuring a stand up shower. Three additional bedrooms provide flexibility for guests, a home office, or growing families. Solar panels add incredible value and long term savings, offering sustainable living without sacrificing comfort. Enjoy outdoor living in the private backyard, with extra space thanks to the corner lot location. Located in a community known for its excellent schools, parks, trails, and family friendly amenities, this home is the perfect combination of style, efficiency, and convenience. Schedule your private showing today!
Payment Calculator
- Principal & Interest -
- Property Tax $
- Home Insurance $
- HOA Fees $
- Monthly -
Features
Building and Construction
- Covered Spaces: 0.00
- Exterior Features: Sidewalk
- Flooring: Carpet, Tile
- Living Area: 1901.00
- Roof: Shingle
Garage and Parking
- Garage Spaces: 2.00
- Open Parking Spaces: 0.00
Eco-Communities
- Water Source: Public
Utilities
- Carport Spaces: 0.00
- Cooling: Central Air
- Heating: Central
- Pets Allowed: Yes
- Sewer: Public Sewer
- Utilities: Public
Finance and Tax Information
- Home Owners Association Fee: 110.00
- Insurance Expense: 0.00
- Net Operating Income: 0.00
- Other Expense: 0.00
- Tax Year: 2024
Other Features
- Appliances: Dishwasher, Disposal
- Association Name: My HOA Solutions
- Association Phone: 407-847-2280
- Country: US
- Interior Features: Ceiling Fans(s)
- Legal Description: HARMONY WEST PH 1A PB 27 PGS 116-120 LOT 110
- Levels: One
- Area Major: 34773 - St Cloud (Harmony)
- Occupant Type: Tenant
- Parcel Number: 24-26-31-3382-0001-1100
- Zoning Code: RES
Similar Properties
Nearby Subdivisions
Birchwood Nbhd C2
Birchwood Nbhd D1
Birchwood Nbhds B C
Enclave At Lakes Of Harmony
Harmony
Harmony Birchwood
Harmony Central Ph 1
Harmony Nbhd
Harmony Nbhd G H F
Harmony Nbhd H1
Harmony Nbhd I
Harmony Nbhd J
Harmony Nbhd O-1
Harmony Nbhd O1
Harmony Nbrhd I
Harmony Nbrhd O1
Harmony West
Harmony West Ph 1a
Lakes At Harmony Calatlantic
North Lakes Of Harmony
Villages At Harmony Ph 1b
Villages At Harmony Ph 1c-2
Villages At Harmony Ph 1c1 1d
Villages At Harmony Ph 1c2
Villages At Harmony Ph 2a

- Frank Filippelli, Broker,CDPE,CRS,REALTOR ®
- Southern Realty Ent. Inc.
- Mobile: 407.448.1042
- frank4074481042@gmail.com



