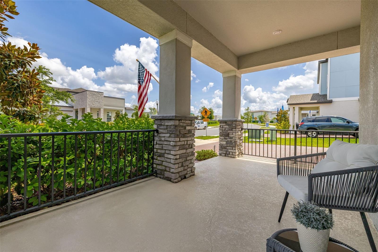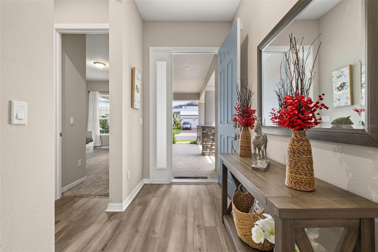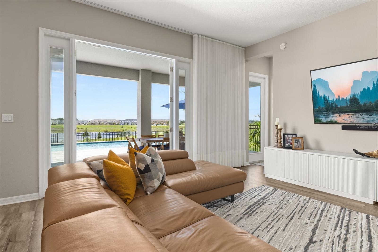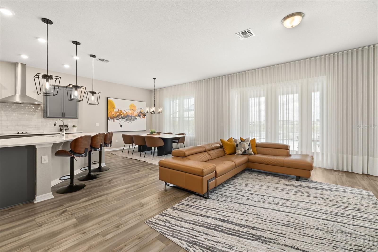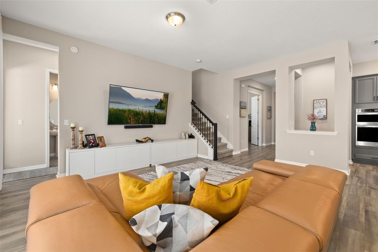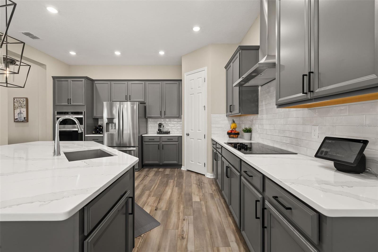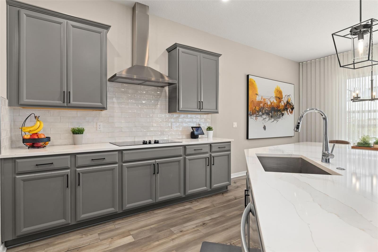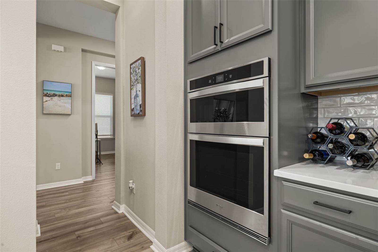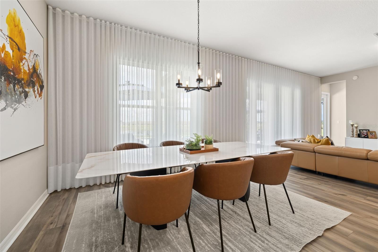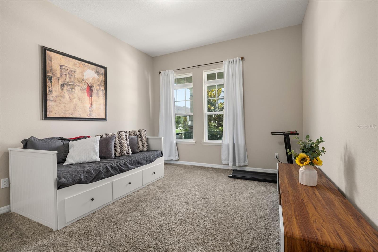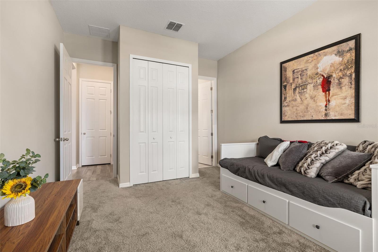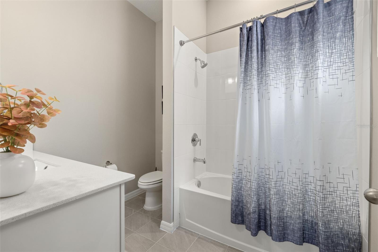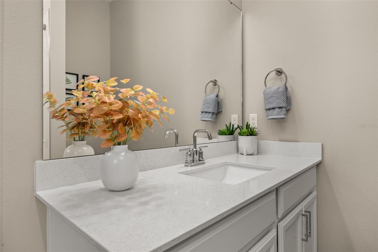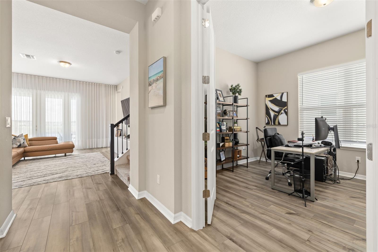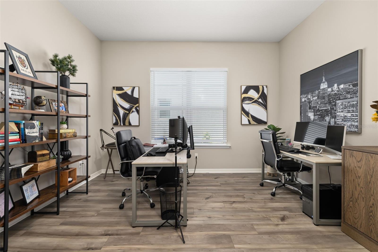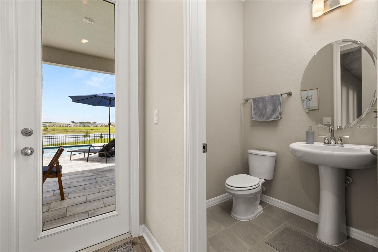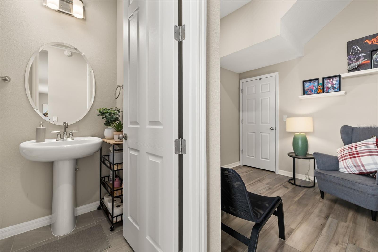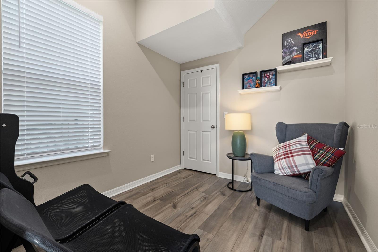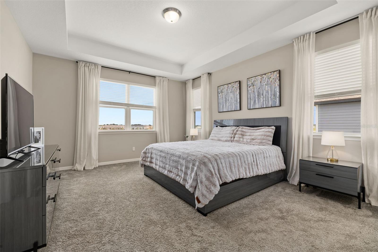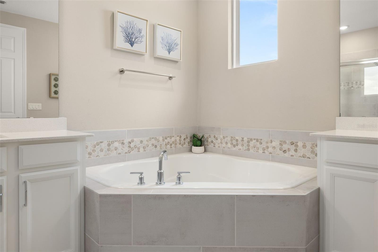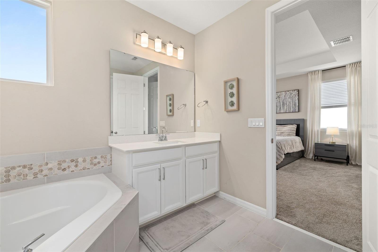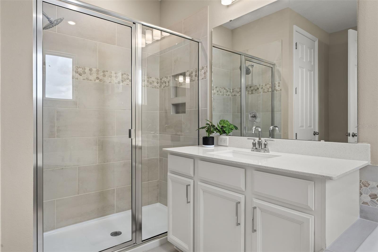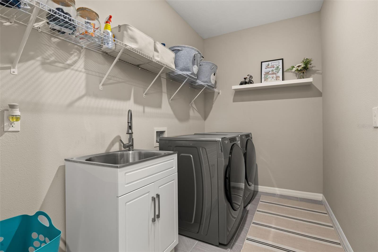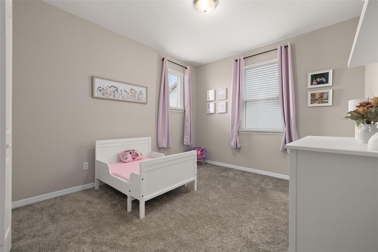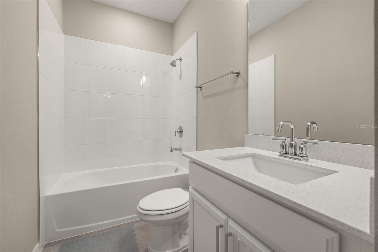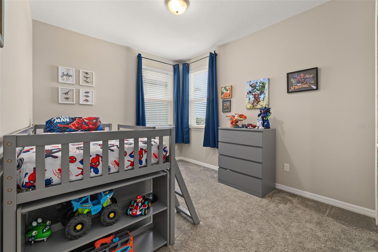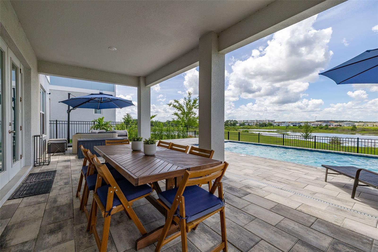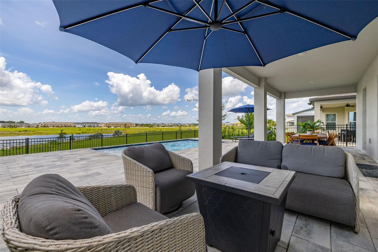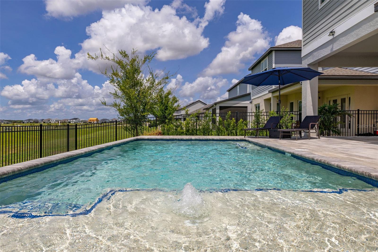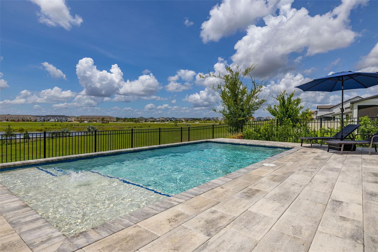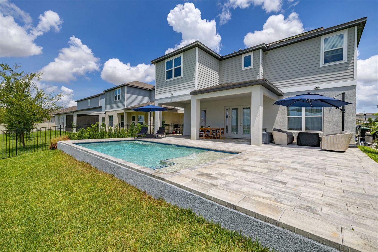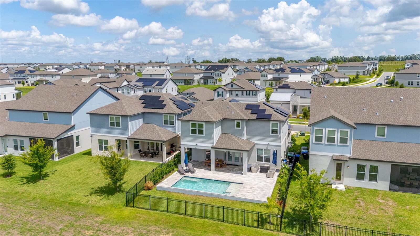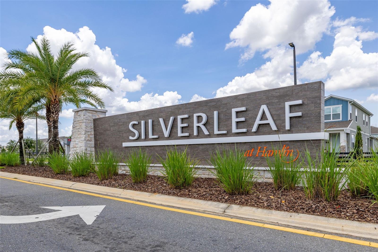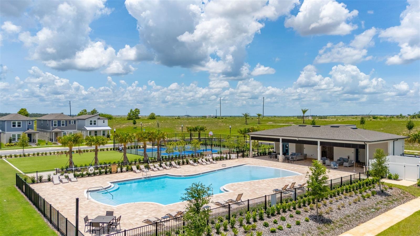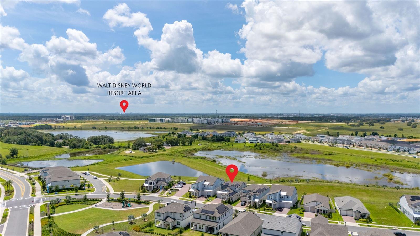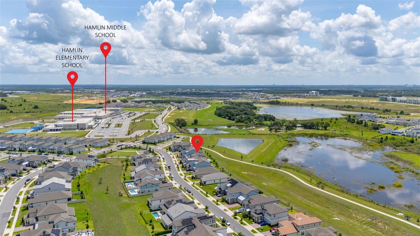5133 Citrus Leaf Boulevard, WINTER GARDEN, FL 34787
Property Photos
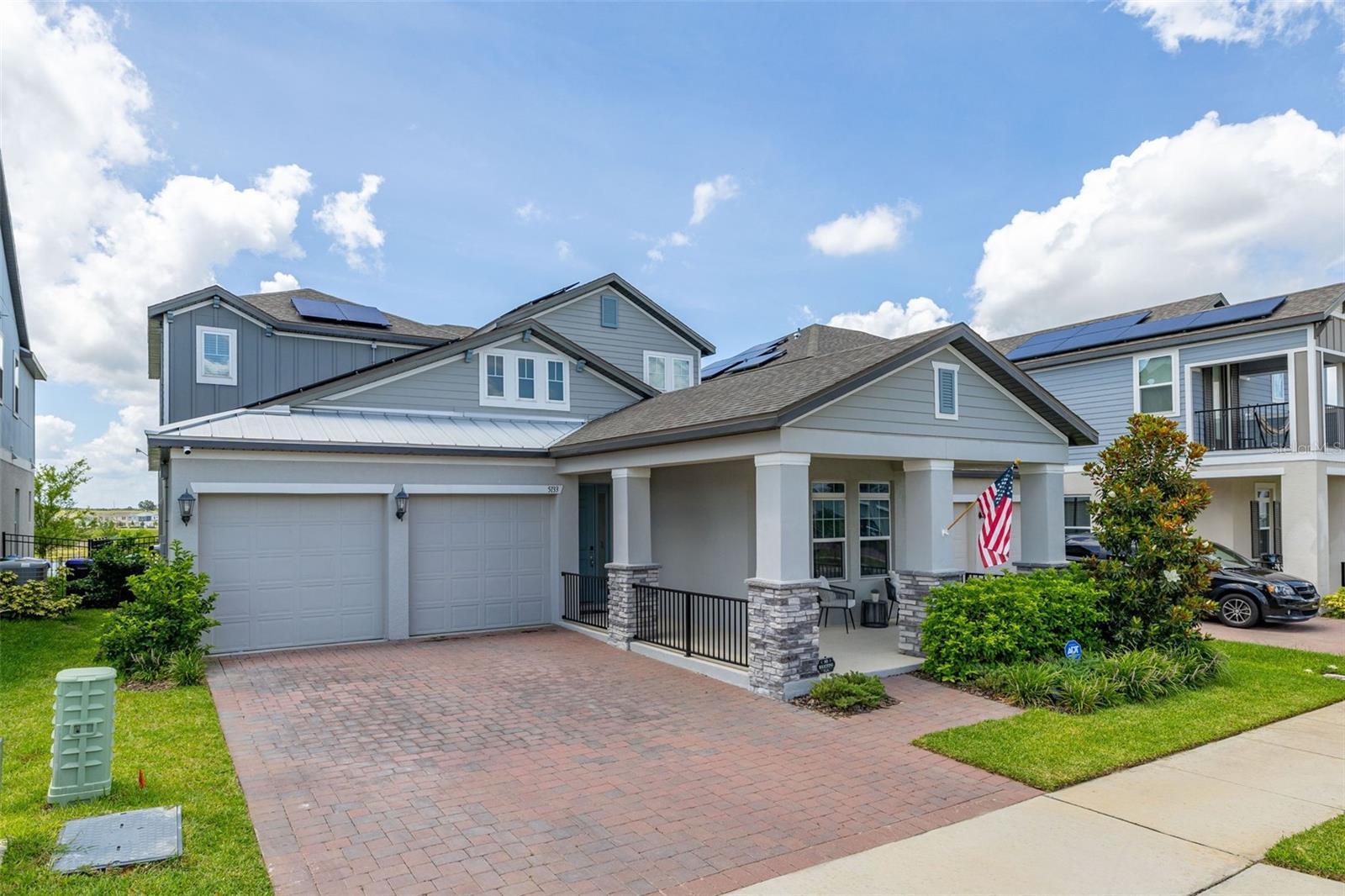
Would you like to sell your home before you purchase this one?
Priced at Only: $959,000
For more Information Call:
Address: 5133 Citrus Leaf Boulevard, WINTER GARDEN, FL 34787
Property Location and Similar Properties
- MLS#: S5128850 ( Residential )
- Street Address: 5133 Citrus Leaf Boulevard
- Viewed: 37
- Price: $959,000
- Price sqft: $235
- Waterfront: Yes
- Waterfront Type: Lake Front
- Year Built: 2023
- Bldg sqft: 4080
- Bedrooms: 5
- Total Baths: 4
- Full Baths: 3
- 1/2 Baths: 1
- Days On Market: 30
- Additional Information
- Geolocation: 28.4638 / -81.6508
- County: ORANGE
- City: WINTER GARDEN
- Zipcode: 34787
- Subdivision: Silverleaf Reserve
- Elementary School: Hamlin
- Middle School: Hamlin
- High School: Horizon

- DMCA Notice
-
DescriptionSELLER OFFERING $30,000 IN FLEX CASH!! Welcome to this beautifully designed and impeccably maintained 5 bedroom, 4 bathroom lakefront home that effortlessly blends luxury, space, and convenience. Nestled in the highly sought after Hamlin area in the heart of Winter Garden, this home offers incredible curb appeal with craftsman style architecture, manicured landscaping, and an expansive porch to enjoy your morning coffee before taking on the day. Conveniently located down the street from two A rated schools, Hamlin Elementary and Middle School and just minutes from world class shopping, dining, and entertainment, this home offers easy access to the weekly Winter Garden Farmers Market, Walt Disney World, Universal Studios, and much more. With quick connections to major highways, commuting throughout Central Florida is effortlesswhether youre heading to downtown Orlando or enjoying a weekend escape. Inside, youll find a bright, open concept layout featuring wide plank flooring, designer lighting, and elegant finishes throughout. The expansive main living area is perfect for entertaining, flooded with natural light through oversized windows and glass doors. The adjacent chef's kitchen is a true showstopper complete with a large island, breakfast bar seating, pendant lighting, stainless steel appliances, a built in double oven and plenty of storage. The open dining space seamlessly connects to the kitchen and living area, ideal for gatherings. In addition to the five spacious bedrooms, this home offers a dedicated office, perfect for remote work or study, and a bonus room that can serve as a media room, playroom, or gym. The layout is thoughtfully designed to provide flexibility for modern living. Step into your private backyard oasis featuring a custom in ground pool and a spacious patio for lounging or get togethers. At night, enjoy the uninterrupted view of Disneys nightly fireworks right from your backyard. An enchanting experience that sets this home apart.
Payment Calculator
- Principal & Interest -
- Property Tax $
- Home Insurance $
- HOA Fees $
- Monthly -
Features
Building and Construction
- Covered Spaces: 0.00
- Exterior Features: Sidewalk
- Flooring: Carpet, Luxury Vinyl, Tile
- Living Area: 2943.00
- Roof: Shingle
Land Information
- Lot Features: Near Golf Course
School Information
- High School: Horizon High School
- Middle School: Hamlin Middle
- School Elementary: Hamlin Elementary
Garage and Parking
- Garage Spaces: 2.00
- Open Parking Spaces: 0.00
Eco-Communities
- Pool Features: In Ground, Outside Bath Access
- Water Source: Public
Utilities
- Carport Spaces: 0.00
- Cooling: Central Air
- Heating: Electric, Solar
- Pets Allowed: Cats OK, Dogs OK
- Sewer: Public Sewer
- Utilities: Cable Available, Sewer Connected, Water Connected
Amenities
- Association Amenities: Basketball Court, Pickleball Court(s), Playground, Pool, Tennis Court(s)
Finance and Tax Information
- Home Owners Association Fee Includes: Pool
- Home Owners Association Fee: 165.00
- Insurance Expense: 0.00
- Net Operating Income: 0.00
- Other Expense: 0.00
- Tax Year: 2024
Other Features
- Appliances: Built-In Oven, Dishwasher, Dryer, Freezer, Microwave, Range Hood, Refrigerator, Washer, Water Filtration System
- Association Name: Home River Group
- Association Phone: 4072148806
- Country: US
- Interior Features: Living Room/Dining Room Combo, Open Floorplan, PrimaryBedroom Upstairs, Thermostat, Walk-In Closet(s)
- Legal Description: SILVERLEAF RESERVE AT HAMLIN PHASE 2A 110/26 LOT 10
- Levels: Two
- Area Major: 34787 - Winter Garden/Oakland
- Occupant Type: Owner
- Parcel Number: 19-23-27-8141-00-100
- View: Park/Greenbelt, Water
- Views: 37
- Zoning Code: P-D
Nearby Subdivisions

- Frank Filippelli, Broker,CDPE,CRS,REALTOR ®
- Southern Realty Ent. Inc.
- Mobile: 407.448.1042
- frank4074481042@gmail.com



