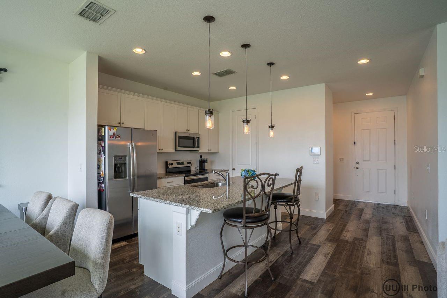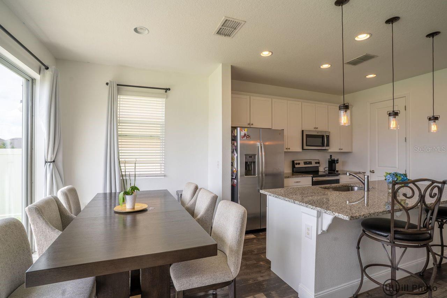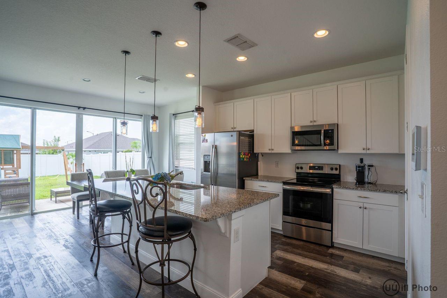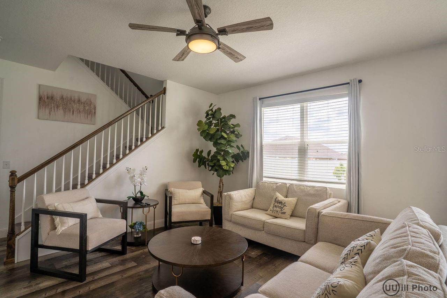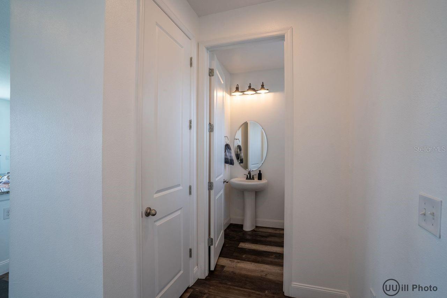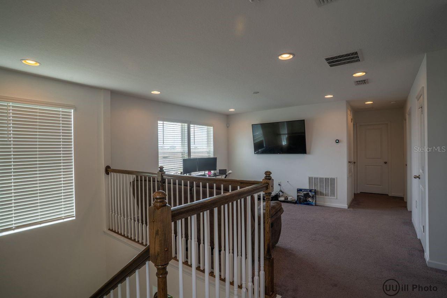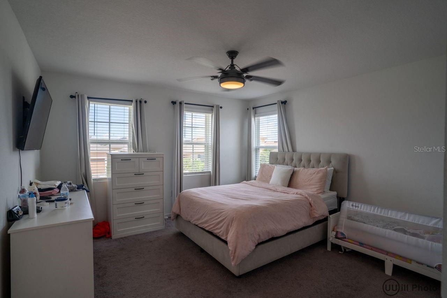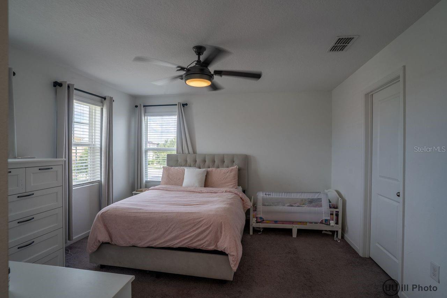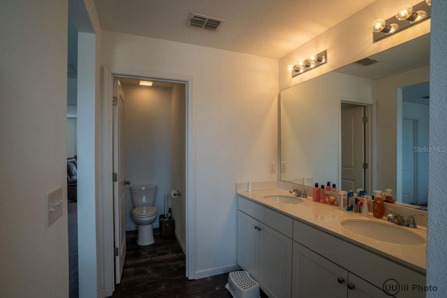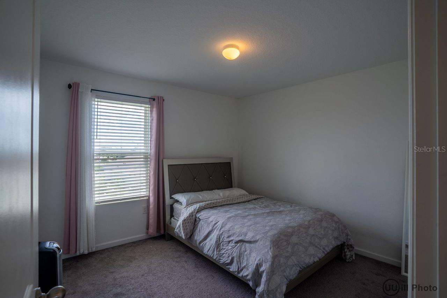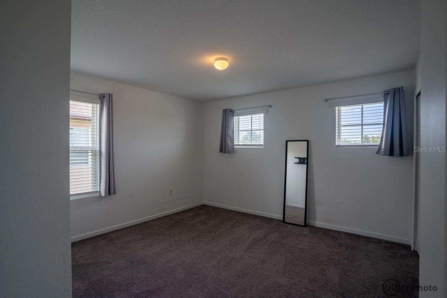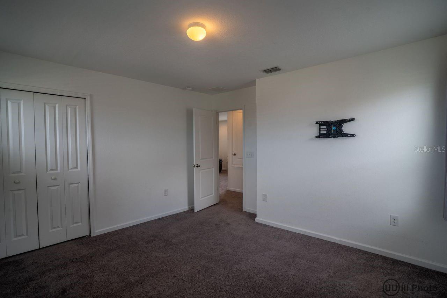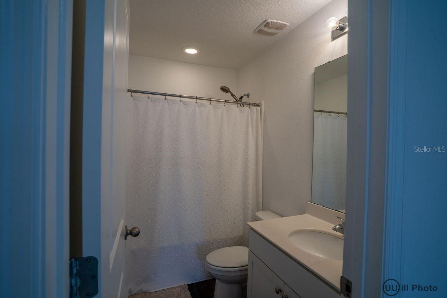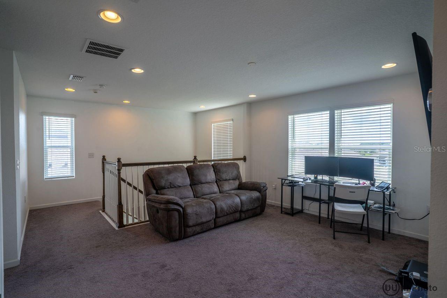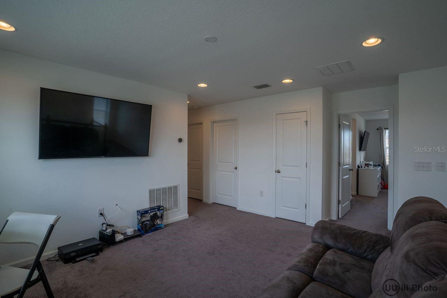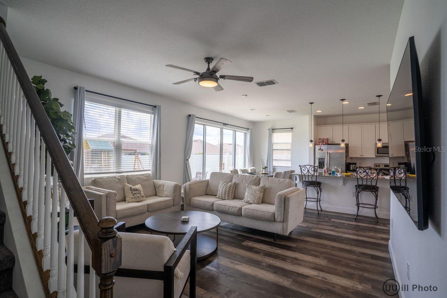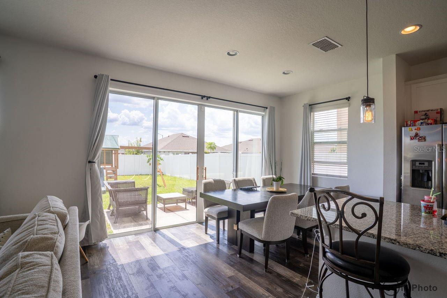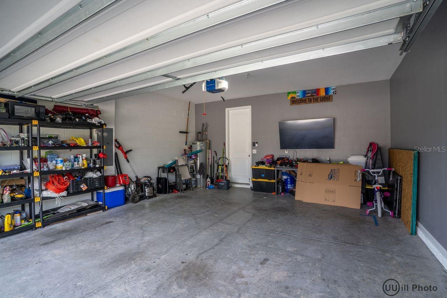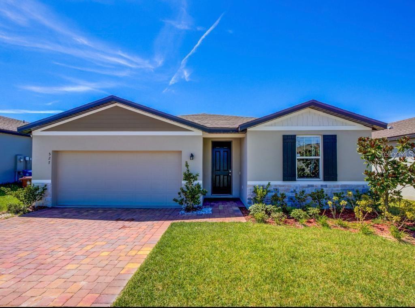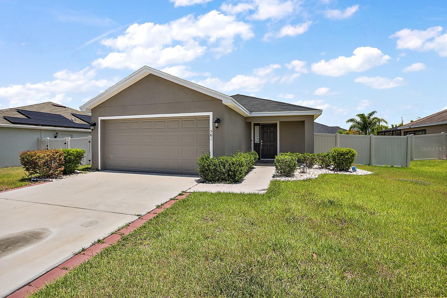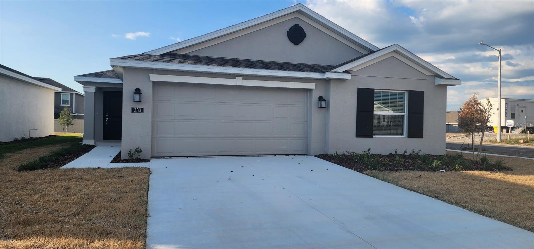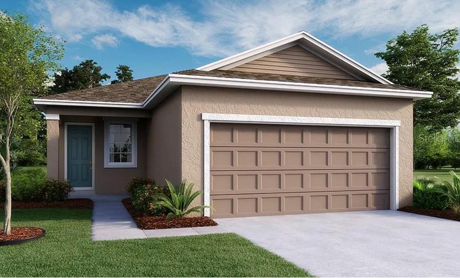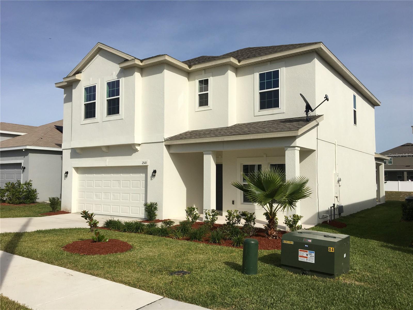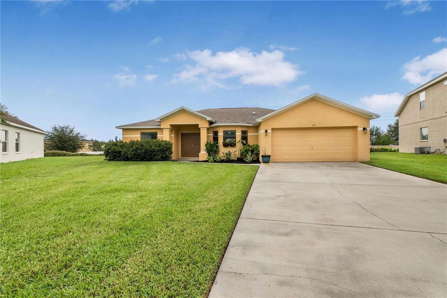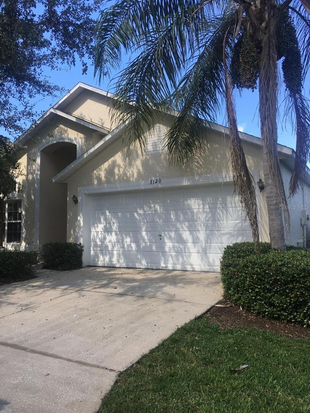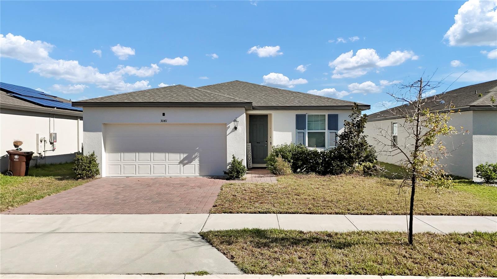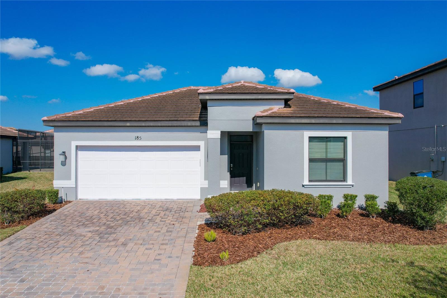929 Fallon Hills Drive, HAINES CITY, FL 33844
Property Photos
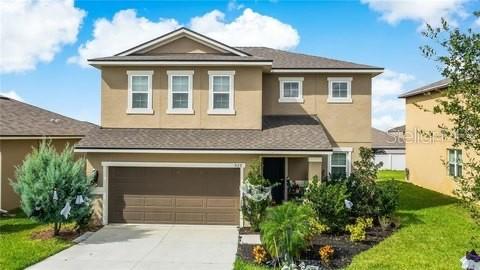
Would you like to sell your home before you purchase this one?
Priced at Only: $2,350
For more Information Call:
Address: 929 Fallon Hills Drive, HAINES CITY, FL 33844
Property Location and Similar Properties
- MLS#: S5129673 ( Residential Lease )
- Street Address: 929 Fallon Hills Drive
- Viewed: 22
- Price: $2,350
- Price sqft: $1
- Waterfront: No
- Year Built: 2019
- Bldg sqft: 2468
- Bedrooms: 3
- Total Baths: 3
- Full Baths: 2
- 1/2 Baths: 1
- Days On Market: 24
- Additional Information
- Geolocation: 28.1398 / -81.625
- County: POLK
- City: HAINES CITY
- Zipcode: 33844
- Subdivision: Ridgehlnd Mdws
- Elementary School: Horizons
- Middle School: Boone
- High School: Ridge Community Senior
- Provided by: TOP 7 REALTY LLC

- DMCA Notice
-
DescriptionLight and Bright this beautiful 2 story 3 bedroom 2 1/2 bath and 2 car garage home are move in ready! Located in a quiet and charming community of Highland Meadows. Master suite with walk in closet and dual sink and 2 comfortable rooms plus bonus loft space, office/den on the second floor. On the main floor, an open concept showcases a great room, dining area, and a kitchen with Ivory cabinets, granite countertops, and stainless steel appliances. Flooring on the entire first floor and steps is beautiful gray viny plank tile, carpet in bedrooms. Huge backyard with fence. This location is unbeatable, just minutes from I4, highway 27, close to the schools, Posner Park shopping mall, Plus, there are dining and shopping options galore. In this community, you'll also have access to a pool, playground, and walking trails, provide plenty of opportunities to appreciate the outdoors year round. Tenant responsible for lawn care. Pets welcome (pet restrictions apply) Smoke Free Housing. THE HOUSE CAN ALSO BE RENTED FULLY FURNISHED FOR $2,800 A MONTH Don't miss out on this incredible opportunity contact us now for more details!
Payment Calculator
- Principal & Interest -
- Property Tax $
- Home Insurance $
- HOA Fees $
- Monthly -
Features
Building and Construction
- Covered Spaces: 0.00
- Exterior Features: Sidewalk, Sliding Doors
- Fencing: Back Yard
- Flooring: Carpet, Vinyl
- Living Area: 1968.00
School Information
- High School: Ridge Community Senior High
- Middle School: Boone Middle
- School Elementary: Horizons Elementary
Garage and Parking
- Garage Spaces: 2.00
- Open Parking Spaces: 0.00
Eco-Communities
- Water Source: Public
Utilities
- Carport Spaces: 0.00
- Cooling: Central Air
- Heating: Electric
- Pets Allowed: Breed Restrictions, Cats OK, Dogs OK, Size Limit
- Sewer: Public Sewer
- Utilities: BB/HS Internet Available, Electricity Available, Electricity Connected, Public, Sewer Available, Sewer Connected, Sprinkler Meter, Water Connected
Finance and Tax Information
- Home Owners Association Fee: 0.00
- Insurance Expense: 0.00
- Net Operating Income: 0.00
- Other Expense: 0.00
Rental Information
- Tenant Pays: Carpet Cleaning Fee, Cleaning Fee, Re-Key Fee
Other Features
- Appliances: Dishwasher, Disposal, Dryer, Microwave, Range, Refrigerator, Washer
- Association Name: Christopher Lopez
- Country: US
- Furnished: Unfurnished
- Interior Features: Ceiling Fans(s), Eat-in Kitchen, Living Room/Dining Room Combo, Open Floorplan, Stone Counters, Thermostat, Walk-In Closet(s)
- Levels: Two
- Area Major: 33844 - Haines City/Grenelefe
- Occupant Type: Owner
- Parcel Number: 27-27-17-741012-002120
- Views: 22
Owner Information
- Owner Pays: Recreational
Similar Properties
Nearby Subdivisions
Alford Oaks
Arlington Square
Aspenwood At Grenelefe Ph 01 C
Balmoral Estates
Bradbury Creek
Bradbury Crk Ph 2
Calabay Park At Tower Lake Ph
Calabay Xing
Chanler Ridge
Cypress Park Estate
Cypress Park Estates
Estateslake Hammock
Estateslk Hammock
Estateslk Hammock Ph 2
Grace Ranch Ph 2
Gracelyn Grove Ph 1
Gracelyn Grv Ph 1
Grenelefe Abbey Court Condo
Grenelefe Camelot Condo
Grenelefe Condo Ph 01 Burnway
Grove/hlnd Meadows
Haines Rdg Ph 2
Hammock Reserve
Hammock Reserve Ph 1
Hammock Reserve Ph 2
Hammock Reserve Ph 3
Hammock Reserve Ph 4
Hatchwood Estates
Hemingway Place Ph 02
Hidden Lake Preserve
Hidden Lakes North
Highland Mdws 4b
Highland Mdws Ph 2a
Highland Mdws Ph 2b
Highland Mdws Ph Iii
Kings Way
Kokomo Bay Ph 01
Lawson Dunes
Lawson Dunes Sub
Liberty Square
Lockhart Smiths Resub
Lockharts Sub
Magnolia Park
Magnolia Park Ph 1 2
Magnolia Park Ph 1 & 2
Magnolia Park Ph 3
Magnolia Park Phases 1 & 2
Marion Creek Estates
Orchid Grove
Orchid Ter Ph 2
Orchid Terrace
Orchid Terrace Ph 1
Orchid Terrace Ph 2
Orchid Terrace Ph 3
Patterson Groves
Patterson Heights
Randa Ridge Ph 01
Randa Ridge Ph 02
Ridge/hlnd Mdws
Ridgehlnd Mdws
Ridgewood Sub
Sample Bros Sub
Scenic Ter South Ph I
Scenic Ter South Ph L
Scenic Terrace South Ph 2
Seasonsfrst Crk
Seasonsfrst Gate
Seasonsheritage Square
Seasonshilltop
Sherwood Forest
Somers C G Add
Sun Air N
Sweetwater Golf Tennis Club A
Tarpon Bay Ph 3
Valencia Hills
Valencia Hills Sub
Verano Sub
Village Estates

- Frank Filippelli, Broker,CDPE,CRS,REALTOR ®
- Southern Realty Ent. Inc.
- Mobile: 407.448.1042
- frank4074481042@gmail.com



