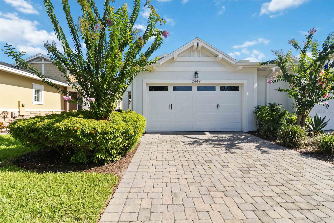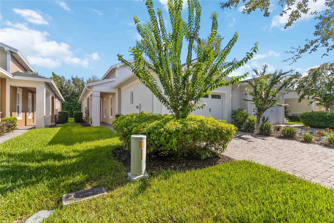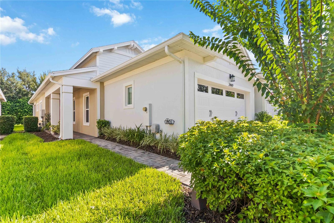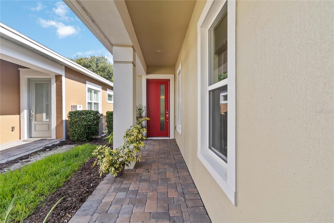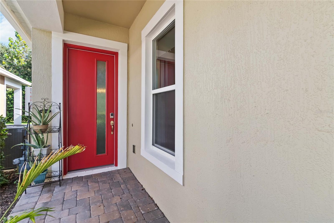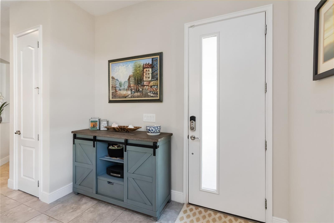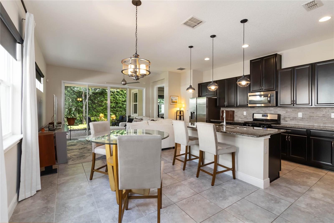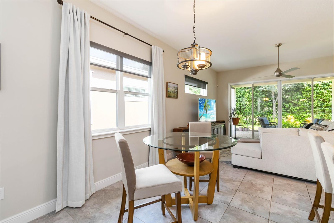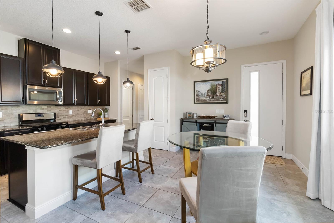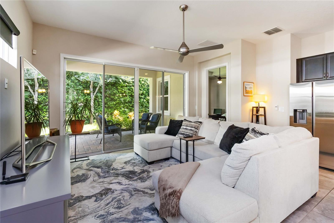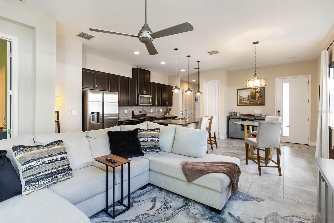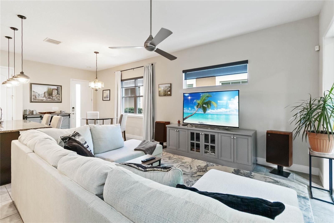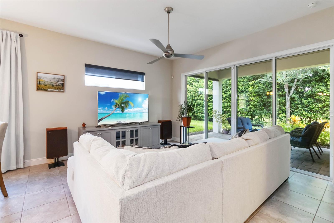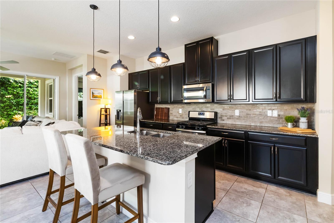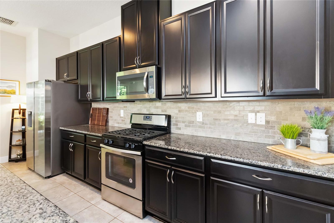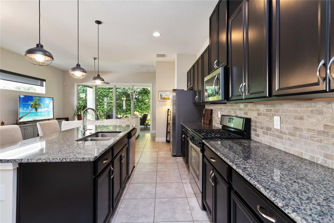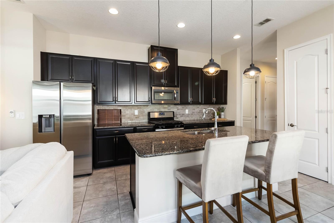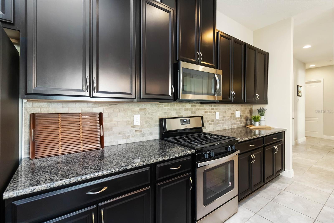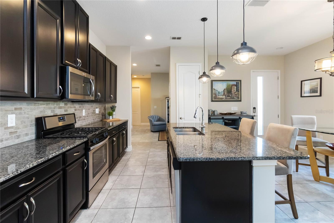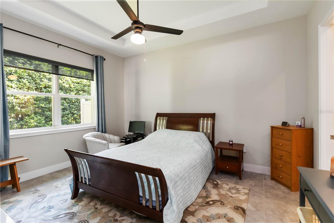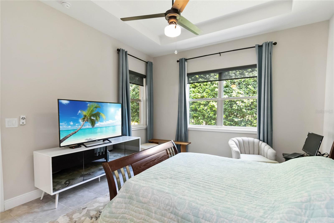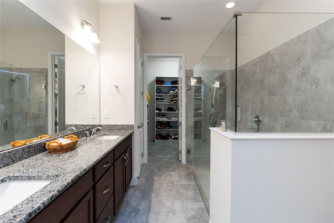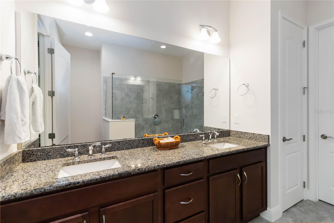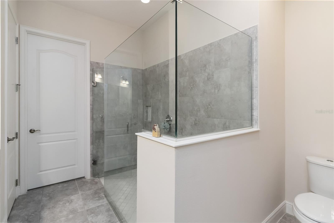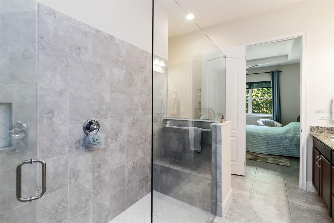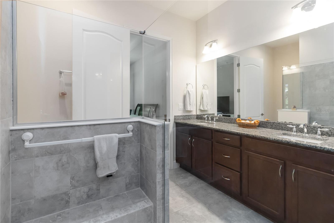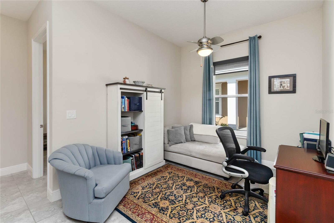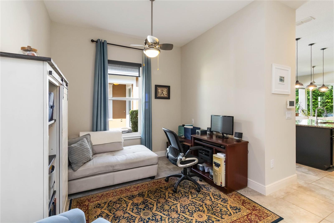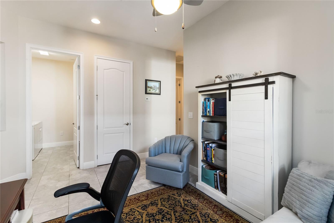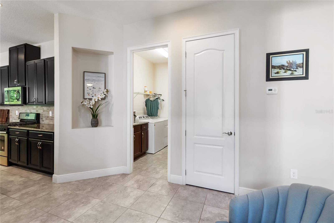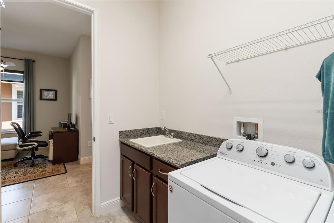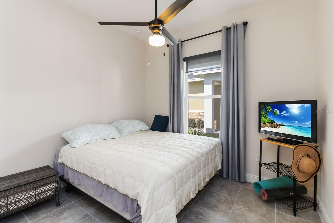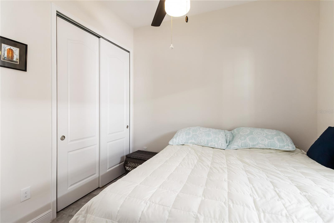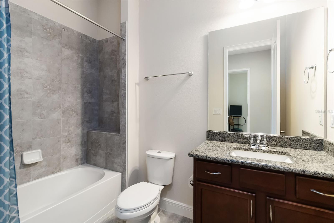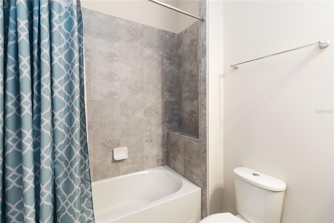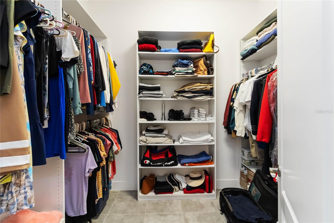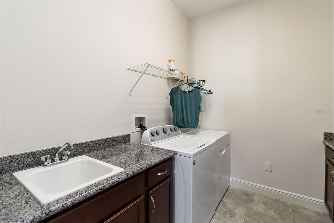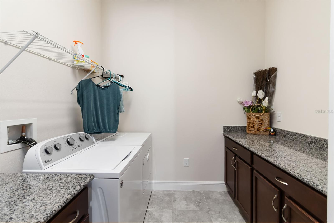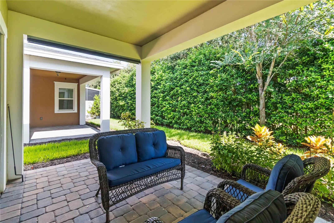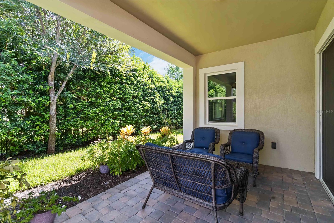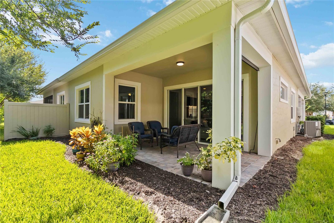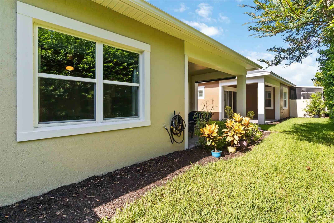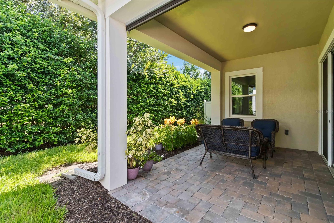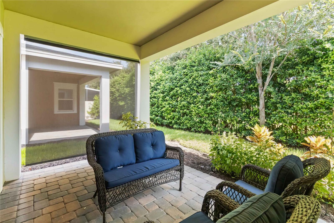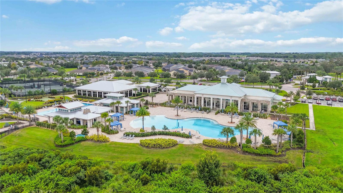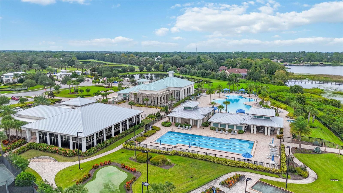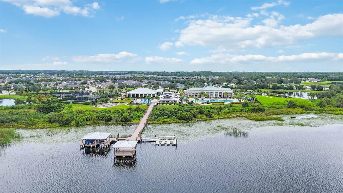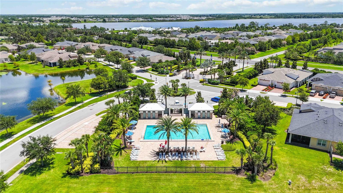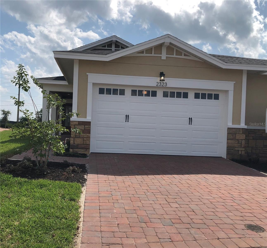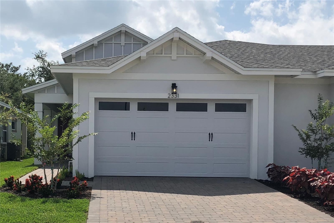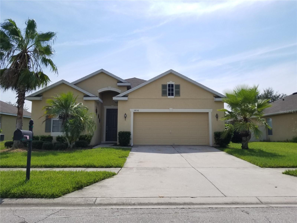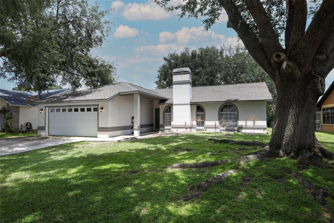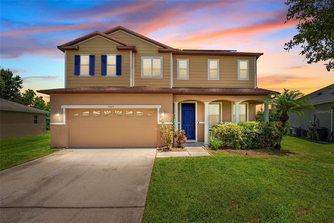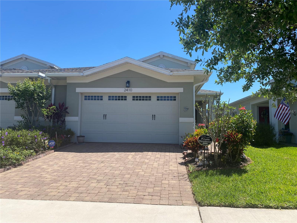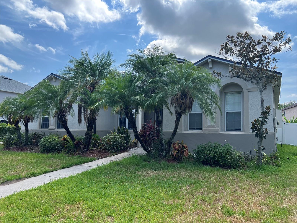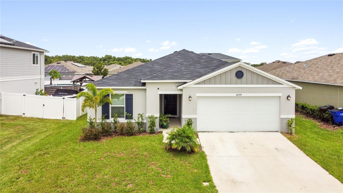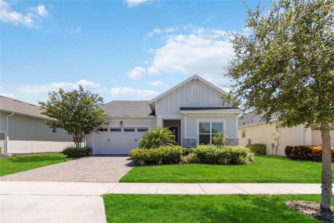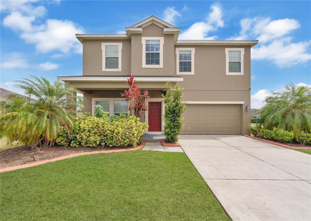2449 Yellow Brick Road, ST CLOUD, FL 34772
Property Photos
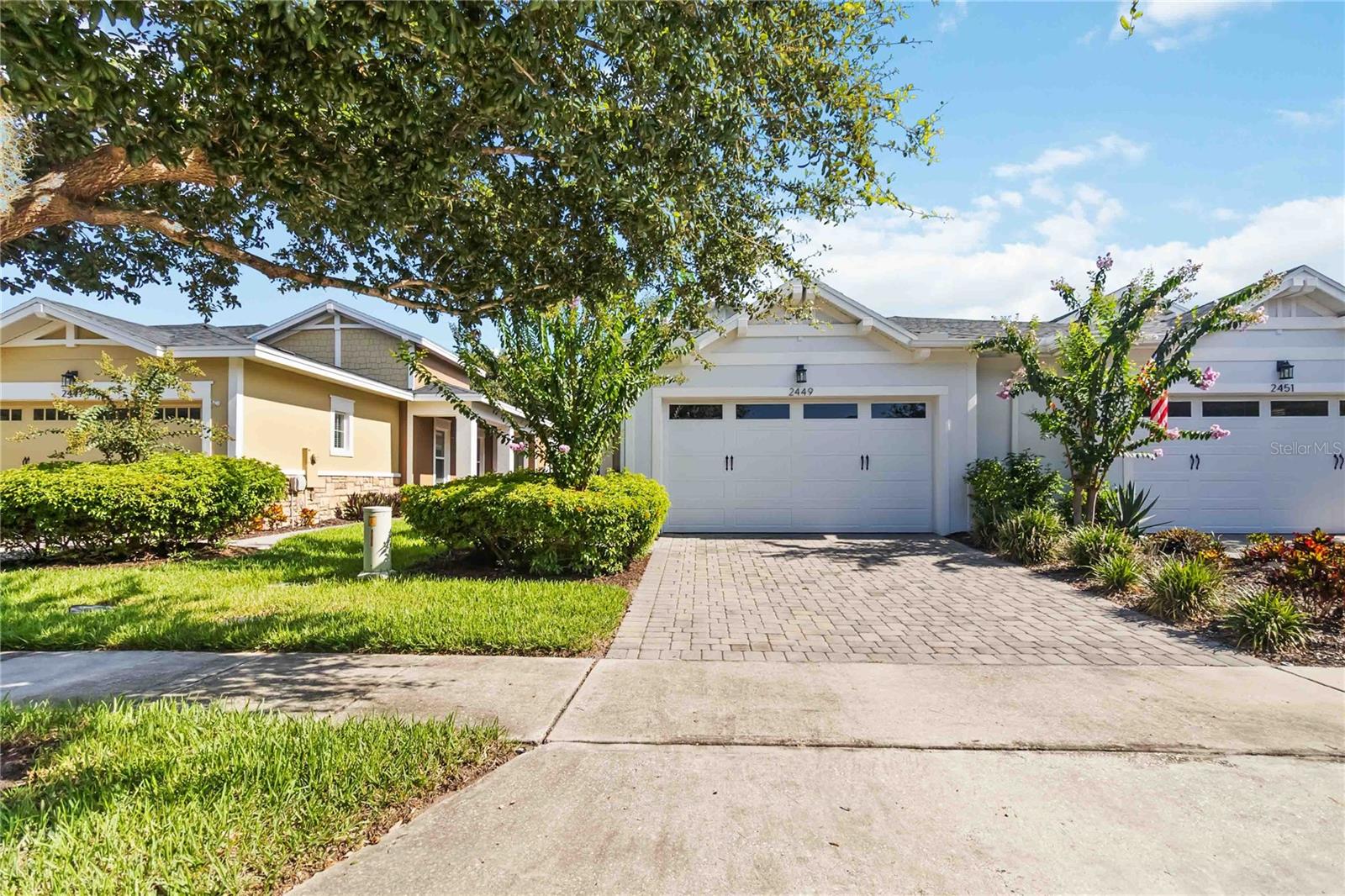
Would you like to sell your home before you purchase this one?
Priced at Only: $349,900
For more Information Call:
Address: 2449 Yellow Brick Road, ST CLOUD, FL 34772
Property Location and Similar Properties
- MLS#: S5130528 ( Residential )
- Street Address: 2449 Yellow Brick Road
- Viewed: 12
- Price: $349,900
- Price sqft: $176
- Waterfront: No
- Year Built: 2017
- Bldg sqft: 1983
- Bedrooms: 2
- Total Baths: 2
- Full Baths: 2
- Garage / Parking Spaces: 2
- Days On Market: 27
- Additional Information
- Geolocation: 28.2294 / -81.2456
- County: OSCEOLA
- City: ST CLOUD
- Zipcode: 34772
- Subdivision: Northwest Lakeside Groves Ph 1
- Elementary School: Hickory Tree Elem
- Middle School: Harmony
- High School: Harmony
- Provided by: WEICHERT REALTORS HALLMARK PRO
- Contact: Sherry Feck
- 407-891-1220

- DMCA Notice
-
DescriptionMeticulously kept! Absolutely Beautiful Daytona floor plan located in the well sought after Gated 55+ Active Del Webb Twin Lakes community. This floor plan is the largest of the Jones Homes villas! Twin Lakes HOA is responsible for the exterior of the villa, as well as maintaining the roof of the villa! Walk into the breathtaking property featuring ceramic tile throughout. Professionally painted, Great Dcor. Upgraded kitchen 42" Cabinets, pantry, custom rounded granite countertops, Pendant lights, and chandelier. The living room features a transit window for extra natural lighting. Sliding glass doors lead to Lanai which features a privacy screen on the west side of the lanai that shades the sun, to enjoy your morning coffee or entertaining family and guest. Property is backed to privacy trees. Primary bedroom features a tray ceiling, and ceiling fan with light. The primary bedroom bathroom features custom closet by design shelving, glass shower doors, custom diamond shaped flooring in the shower, and custom tiling. Double vanity granite countertops. Large walk in closet with closet by design shelving. Laundry room has tailored lower cabinets for great storage. Guest bedroom ceiling fan with light and custom blinds. Property has a newer Rinnai tankless water Heater. 2 car garage features custom paint and upper shelving for storage. Amenities include a Resort style pool, Lap Pool and 3rd pool on the carriage house side, 20,000 square foot Gorgeous Clubhouse, State of the art Fitness Center, Flex room, Tennis Courts, Putting Green, Walking Trails, Pickle Ball Court, Fishing, Kayaks, Pontoon Boats and Jon boat to use on Live Oak Lake! The community has many active and socializing activities. View today!
Payment Calculator
- Principal & Interest -
- Property Tax $
- Home Insurance $
- HOA Fees $
- Monthly -
Features
Building and Construction
- Builder Model: Daytona
- Builder Name: Jones Homes USA
- Covered Spaces: 0.00
- Exterior Features: Lighting, Rain Gutters, Sidewalk, Sprinkler Metered
- Flooring: Ceramic Tile
- Living Area: 1346.00
- Roof: Shingle
Land Information
- Lot Features: Landscaped, Sidewalk, Paved
School Information
- High School: Harmony High
- Middle School: Harmony Middle
- School Elementary: Hickory Tree Elem
Garage and Parking
- Garage Spaces: 2.00
- Open Parking Spaces: 0.00
- Parking Features: Driveway, Garage Door Opener
Eco-Communities
- Water Source: Public
Utilities
- Carport Spaces: 0.00
- Cooling: Central Air
- Heating: Electric, Heat Pump
- Pets Allowed: Yes
- Sewer: Public Sewer
- Utilities: Cable Connected, Electricity Connected, Natural Gas Connected, Public, Sewer Connected, Sprinkler Recycled, Underground Utilities, Water Connected
Amenities
- Association Amenities: Basketball Court, Clubhouse, Fence Restrictions, Fitness Center, Gated, Maintenance, Pickleball Court(s), Pool, Recreation Facilities, Sauna, Spa/Hot Tub, Tennis Court(s)
Finance and Tax Information
- Home Owners Association Fee Includes: Common Area Taxes, Pool, Maintenance Structure, Maintenance Grounds, Management, Recreational Facilities, Security
- Home Owners Association Fee: 452.00
- Insurance Expense: 0.00
- Net Operating Income: 0.00
- Other Expense: 0.00
- Tax Year: 2024
Other Features
- Appliances: Convection Oven, Dishwasher, Disposal, Dryer, Microwave, Range, Refrigerator, Tankless Water Heater, Washer
- Association Name: Sam Ramirez
- Association Phone: 407-556-3903
- Country: US
- Furnished: Negotiable
- Interior Features: Ceiling Fans(s), Eat-in Kitchen, High Ceilings, Kitchen/Family Room Combo, Living Room/Dining Room Combo, Split Bedroom, Stone Counters, Thermostat, Tray Ceiling(s), Walk-In Closet(s), Window Treatments
- Legal Description: NORTHWEST LAKESIDE GROVES PH 1 PB 25 PGS 42-45 LOT 275
- Levels: One
- Area Major: 34772 - St Cloud (Narcoossee Road)
- Occupant Type: Owner
- Parcel Number: 18-26-31-4383-0001-2750
- Possession: Negotiable
- Style: Traditional
- View: Trees/Woods
- Views: 12
- Zoning Code: PUD
Similar Properties
Nearby Subdivisions
Barber Sub
Briarwood Estates
Bristol Cove At Deer Creek Ph
Buena Lago Ph 4
Camelot
Camelot Unit 3
Canoe Creek Estate
Canoe Creek Estate Ph 02
Canoe Creek Estates
Canoe Creek Lakes
Canoe Creek Lakes Unit 2
Canoe Creek Woods
Canoe Creek Woods Unit 5
Canoe Creek Woods Unit 9
Clarks Corner
Cross Creek Estates
Cypress Point
Cypress Point Unit 1
Cypress Point Unit 3
Cypress Preserve
Deer Creek West
Deer Run Estates
Deer Run Estates Ph 2
Del Webb Twin Lakes
Doe Run At Deer Creek
Eagle Meadow
Eden At Cross Prairie
Eden At Cross Prairie Ph 2
Eden At Crossprairie
Esprit Ph 1
Esprit Ph 2
Estates At Southern Pines
Fawn Meadows At Deer Creek Ph
Gramercy Farms
Gramercy Farms Ph 1
Gramercy Farms Ph 3
Gramercy Farms Ph 4
Gramercy Farms Ph 4 5 7 8 9
Gramercy Farms Ph 5
Gramercy Farms Ph 7
Gramercy Farms Ph 8
Gramercy Farms Ph 9b
Hanover Lakes
Hanover Lakes Ph 1
Hanover Lakes Ph 2
Hanover Lakes Ph 3
Hanover Lakes Ph 4
Hanover Lakes Ph 5
Hanover Lks Ph 3
Havenfield At Cross Prairie
Hickory Grove Ph 1
Hickory Hollow
Hidden Pines
Indian Lakes Ph 2
Indian Lakes Ph 5 6
Indian Lakes Ph 7
Keystone Pointe Ph 02
Keystone Pointe Ph 3
Kissimmee Park
Mallard Pond Ph 1
Mallard Pond Ph 2
Mallard Pond Ph 3
Mallard Pond Ph 4b
Northwest Lakeside Groves Ph 1
Northwest Lakeside Groves Ph 2
Oakley Place
Old Hickory
Old Hickory 60s
Old Hickory Ph 1 2
Old Hickory Ph 1 & 2
Old Hickory Ph 3
Pine Grove Reserve
Reserve At Pine Tree
Reservepine Tree
S L I C
S L & I C
Sawgrass
Sawgrass Unit 6
Seasons At Southern Pines
Seminole Land And Inv Co
Sl Ic
Southern Pines
Southern Pines Ph 3b
Southern Pines Ph 5
Southern Pines Unit 01
St Cloud Manor Estates
St Cloud Manor Estates Unit 3
St Cloud Manor Village
Stevens Plantation
Sweetwater Creek
Teka Village Ph 1
Teka Village Tr 2 Ph 3
Teka Village Tr 2 Rep Of Tr C
The Meadow At Crossprairie
The Meadow At Crossprairie Bun
The Reserve At Twin Lakes
Twin Lakes
Twin Lakes Northwest Lakeside
Twin Lakes Ph 1
Twin Lakes Ph 2a-2b
Twin Lakes Ph 2a2b
Twin Lakes Ph 2c
Twin Lakes Ph 8
Twin Lakesnorthwest Lakeside G
Villagio
Whaleys Creek Ph 1
Whaleys Creek Ph 2
Whaleys Creek Ph 3
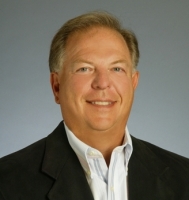
- Frank Filippelli, Broker,CDPE,CRS,REALTOR ®
- Southern Realty Ent. Inc.
- Mobile: 407.448.1042
- frank4074481042@gmail.com



